4 Most Common Sink Materials Used in Kitchen Remodels
 913-717-6325
913-717-6325
 913-717-6325
913-717-6325
When clients hire Wineteer Construction for home remodels, they aren’t just hiring a company that turns your dreams into a reality (although we do that too!). Homeowners are hiring a team of design and build experts that treat them as family throughout the duration of your project. Our team listens, offers the most viable solutions and suggestions, and completes each task with meticulous detail. The Wineteer team offers an extensive depth of home remodeling specialties, including bathroom and kitchen remodeling, whole home and aging in place modifications, and whole home remodels. With over three decades of experience, Wineteer has the extensive portfolio of materials, paint, and configurations to ensure your project if completed to your satisfaction.
Every home remodeling company operates differently, but we know that Wineteer involves an in-depth consultation from the owner of the company, tailored to exceed your needs. We do offer general guidance when it comes to kitchen remodeling projects. In this article, 4 Most Common Sink Materials Used in Kitchen Remodels, we’re sharing a bit about the different sink materials and styles of sinks used in our custom kitchen remodeling projects. Are you looking for something more out-of-the-box? We do that too! Whatever your needs, Wineteer Construction is here for you!
In this article, 4 Most Common Sink Materials Used in Kitchen Remodels, the four most common sink materials that we see are stainless steel, granite, or quartz composite, cast iron, and FireClay. Let’s go over each of these sink materials in detail to determine the best option for your specific home. 
Another common question that our Kansas City area clients ask us is which sink style should I choose? Here are a few other options in the 4 Most Common Sink Materials Used in Kitchen Remodels. Part of the selection criteria during your kitchen remodel with Wineteer includes design, which is also focused on the functionality of the appliance. Let’s understand how you’re using your sink to best determine which style is best for you.
The single basin is the most common recommendation for most households looking at a kitchen remodel. With no middle divider, there is room to place an entire cookie sheet, or casserole dish in the sink. A single basin means one drain, allowing a garbage disposer to be installed without the possibility of waste going down the wrong drain. This choice is great for those who cook a lot or for families with young children who are constantly providing snacks. There are many trendy choices for the single basin sink, which can become the talking point of the kitchen!
RELATED: 42 Best Kitchen Sinks for Every Style and Space
The double basin sink can be either a high or low divide. High divides go almost all the way to the top edge of the sink. A low divide is usually about half the height of the sink, allowing for water buildup on one side, but still allowing room for a full cooking sheet to be washed without being out of the sink. The functionality of the double basin sink is feasible for many households who enjoy the divider when washing dishes or keeping items separate.
These sinks are becoming more popular with kitchen remodels. The farmhouse sink is categorized by your ability to see the front of the sink in lieu of a cabinet. Removing the cabinet front, and extending the sink apron forward, in most designs, makes the sinks a little wider front to back than traditional sinks. Not only are you positioned closer to the sink when standing in front of it, but even with the extra sink space, you may also gain some additional countertop space next to the faucet. Many people select this style of sink for the aesthetic design but should consider that drips on the front of the sink are more common with the closer proximity to the user. These sinks can come in single or divided basin. You should discuss the best option for the space with your kitchen remodel contractor.
This overarching category of sinks covers any sink that has additional components. The workstation sinks typically have a built-in ledge that can hold baskets, strainers, cutting boards, or any accessories that fits the size of the sink. These sinks have a more modular feel and can change to fit the needs of your kitchen. They have no limitations on materials but can come at a higher price-point due to the customization and accessories offered.
Sink installation should be performed by your trusted kitchen remodeling team and can be overmount or undermount. Wineteer Construction’s recommendation is to undermount the sink. Aside from creating a seamless look and making cleaning your kitchen counters easier, undermounting the sink also helps eliminate deterioration of a seal that an overmount sink requires. The seal on the counter can build up junk, eventually wearing it down, requiring it to be re-installed to ensure no leaks occur. With an undermount sink you don’t have to worry about this!
When reviewing the endless options for your kitchen remodel sink, consider the functionality and aesthetic value that the sink can bring to your life. If you’re in the Kansas City area, consider Wineteer Construction to relieve the stress and indecisiveness by bringing your kitchen remodeling dreams to lie! If you are ready for more education and in-depth consultation on your latest home renovation project, give us a call today. We can’t wait to turn your dreams into a reality!
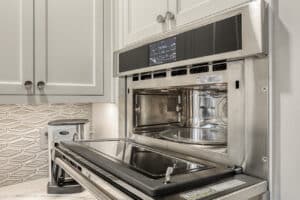
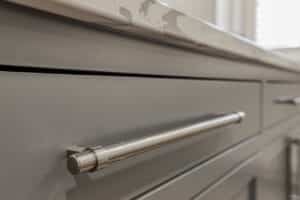
One of our favorite additions to the space was a workstation sink. There are many iterations of a workstation sink and this one is fairly simple in design with one center open space. A single basin sink is currently Wineteer’s go-to solution in lieu of a divided sink. You can always add a bin to the sink for separation, but you can’t take out a divider! We love having the larger sink space. This sink has a cutting board and strainer that slide along the top rail as well.
RELATED: Designers Predict the Top Kitchen Trends for 2023
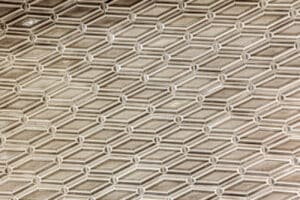
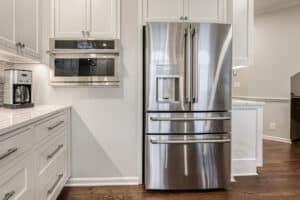
We created more seating at the island to maximize space and accented the cabinet with a different color (but used the same countertops). The client selected a Cambria quartz countertop that we used 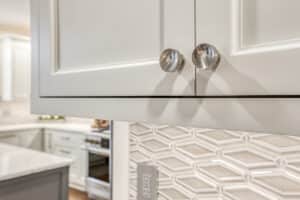
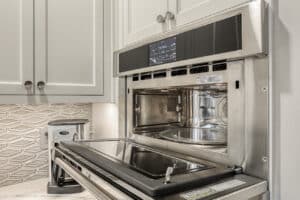
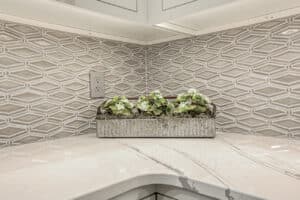
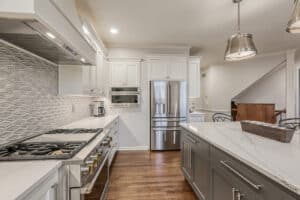
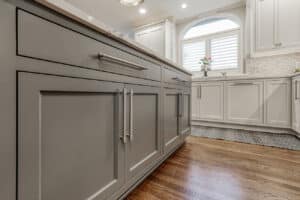
Regarding the kitchen, the overall space of it was functioning well for the couple, but they were seeking an updated look and feel. The original kitchen 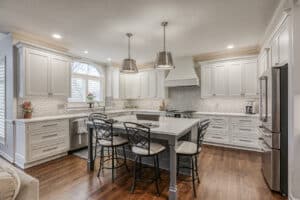
As we tackled the kitchen remodel our first task was to capture space from the previous laundry room (since it was being migrated to the en suite bathroom) for the appliances. This allowed both the refrigerator and the microwave (also a convection oven) to sit flush against the wall. We handled all of the replumbing and reconfiguration for the appliances to move to a new location in the space. We also replaced the previous double ovens with a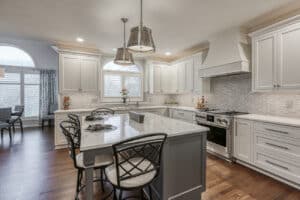
Check out these kitchen remodeling projects for some inspiration!
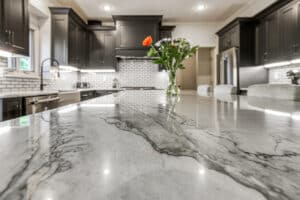
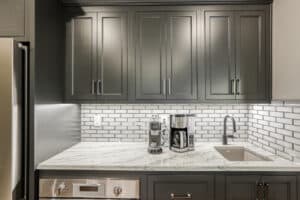
RELATED: Tips to Maximize Cabinet Space
Considering the design elements, the family wanted to add a flair to their kitchen so they selected a glass tile backsplash with a mirrored edge. In the images you can really see how both the glass tile and mirrored 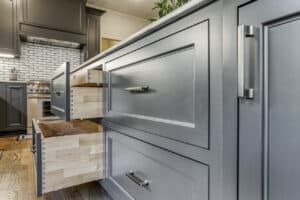
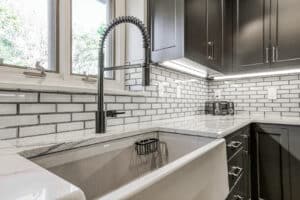
A unique feature for this kitchen remodeling project was the addition of a multipurpose station, combining vegetable washing and a coffee sink. The idea for this was at the request of Mom, who wanted to allow someone to fill a water bottle while she was using the main sink for dinner prep. She also used the cabinet directly above the sink for water bottle storage to make it easy on the kids (and her husband too!).
We installed all-new cabinetry in Ironore, one of our favorite colors in 2022. The cabinets have LED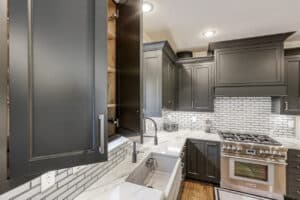
At Wineteer Construction, we love the challenging designs – the ones that stretch us to come up with a 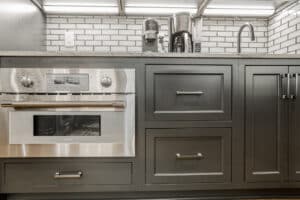
Check out some additional photos for kitchen inspiration!
Zero entry showers, also known as barrier-free showers, are a beautiful addition to any bathroom remodeling project. Barrier-free showers also have the added benefit of being accessible for those who need some additional assistance entering the shower threshold. Removing the lip on a shower can increase the aesthetic appeal and the accessibility of the space. Wineteer is a design model home remodeling company that offers aging in place modifications. Zero entry barrier showers are an element of allowing aging homeowners to live safely and securely.
Barrier- free and Zero-Entry Showers in Bathroom Remodeling can give any space a new and modern feel. They also give the opportunity to show off unique floor tile work and patterns that would not normally be seen with a traditional tub or lipped shower view. This function gives the opportunity to show off your new bathroom remodel to friends or family and let them know that Wineteer Construction created the bathroom of your dreams!
At Wineteer Construction our waterproofing method is second-to-none for bathroom remodels! Whether using Wedi Board or Hydro-Block our barrier-free showers keep mold out. If you are hesitant about pursuing a zero-entry shower in your bathroom remodel because you are not sure that your new shower will be waterproof, you can rest easy with a barrier-free shower from Wineteer. We create a completely waterproof box including the full height of the walls. The sole purpose of this waterproofing method is to keep water inside your shower. The tile work we overlay on top is simply there for designs and aesthetics. The tile is installed with the latest modified thinset mortars and hydraulic grout systems to give you maximum protection against staining and cracks due to movement. This gives us the freedom to be outrageously creative with our tilework and give you the shower of your dreams, all while providing peace of mind that your new space will not leak!
View our bathroom remodeling projects here:
Our showers can be fitted with either tile or Onyx. While tile is a traditional approach to finishing
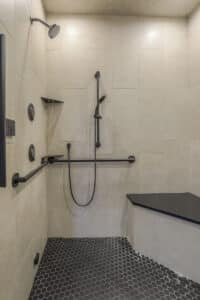
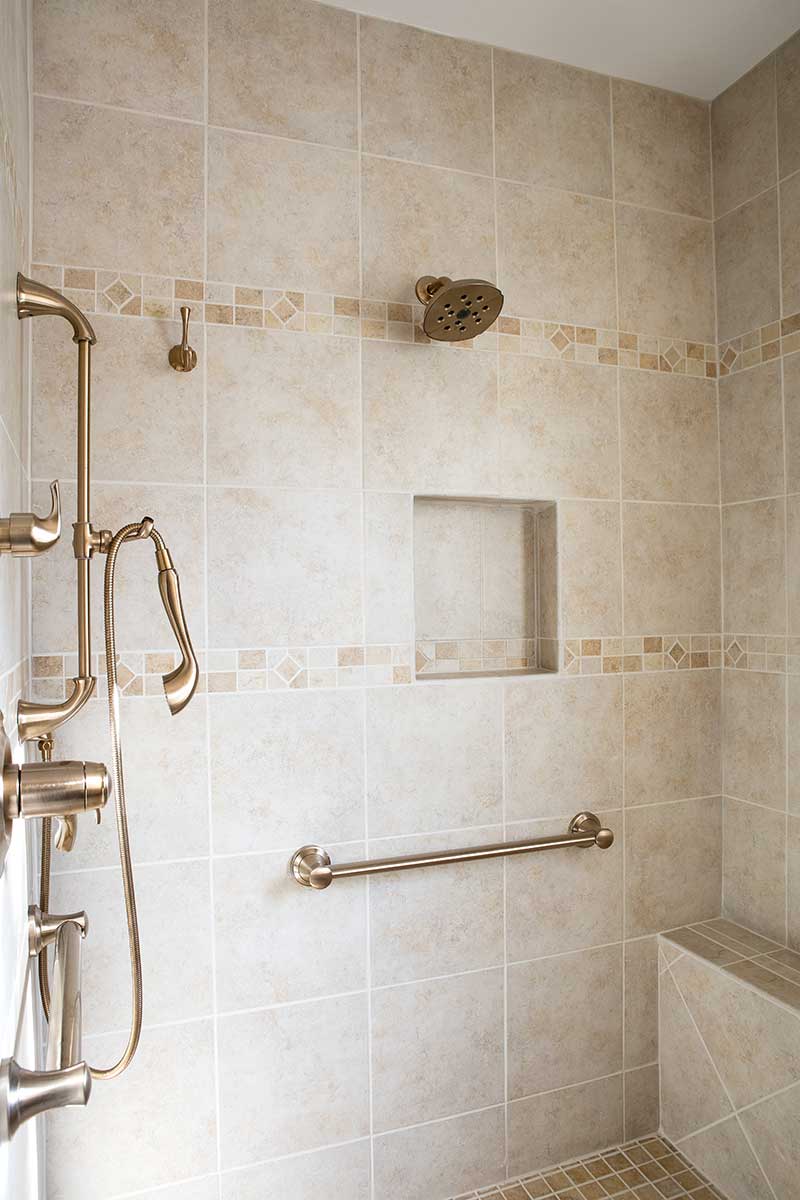


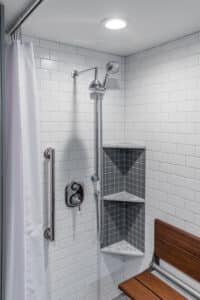
We frequently combine form and function in our bathroom remodels, but the designs are always a part of the conversation. Barrier-free showers look elegant and can create a more seamless transition from shower to bathroom, especially if you elect to install full-glass shower doors. While the type of shower you elect to create is ultimately up to you as the homeowner, we do recommend pursuing a barrier-free shower in your next bathroom renovation. When we start a new project, we’re not just thinking 1 year out or even 5 years out; we want to remodel for life. Are you a middle-aged empty nest couple that may have your in-laws move in with you in the future? How much easier would it be if you already have a barrier-free shower installed! Think about when you begin to have your grandkids over and how much less of a slip risk you create when there is no barrier to entry. A zero-entry shower can also help make your house more appealing and sellable in the future.
If you are on the fence about including a zero-entry shower in your new space, we can help answer any of your questions and determine if a barrier-free shower would be a good fit for you. All
our home improvement projects start with us asking our clients what works for them in their current home and a bathroom renovation is no different. Fill out this online form to discuss your bathroom remodel with our team.