AIP Bathroom Design Part Two: Features and Fixtures
 913-717-6325
913-717-6325
 913-717-6325
913-717-6325
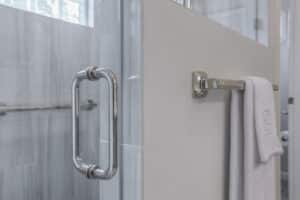
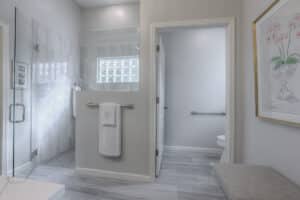
This master bathroom includes a Wineteer custom feature: outlets inside the cabinets so all small appliances (such as toothbrushes) can be permanently plugged in and hidden from view. Little details that make life easier are Wineteer’s specialty! The medicine cabinet is 6 inches deep and is hidden behind the mirror. We added brand-new lighting to the ceiling and walls with a new chandelier, sconce lighting, and specific lighting for the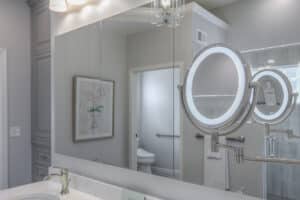
The toilet closet was made larger to accommodate a walker or wheelchair. The doorway was opened up and made into a 36-in door (standard for accessible spaces). We also added an outlet by the toilet and a bidet toilet seat. These were all features that our client didn’t have to think of as we are experienced with creating AIP master bathrooms. This took one more thing off the client’s plate and made it so the remodeling process was as easy as possible.
For faucets and features we included polished nickel (which is like chrome but has a gold-like stainless steel finish). This bathroom features cabinetry 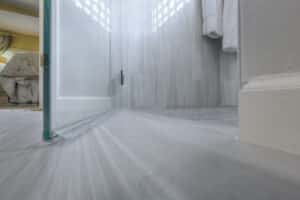
Zero entry showers, also known as barrier-free showers, are a beautiful addition to any bathroom remodeling project. Barrier-free showers also have the added benefit of being accessible for those who need some additional assistance entering the shower threshold. Removing the lip on a shower can increase the aesthetic appeal and the accessibility of the space. Wineteer is a design model home remodeling company that offers aging in place modifications. Zero entry barrier showers are an element of allowing aging homeowners to live safely and securely.
Barrier- free and Zero-Entry Showers in Bathroom Remodeling can give any space a new and modern feel. They also give the opportunity to show off unique floor tile work and patterns that would not normally be seen with a traditional tub or lipped shower view. This function gives the opportunity to show off your new bathroom remodel to friends or family and let them know that Wineteer Construction created the bathroom of your dreams!
At Wineteer Construction our waterproofing method is second-to-none for bathroom remodels! Whether using Wedi Board or Hydro-Block our barrier-free showers keep mold out. If you are hesitant about pursuing a zero-entry shower in your bathroom remodel because you are not sure that your new shower will be waterproof, you can rest easy with a barrier-free shower from Wineteer. We create a completely waterproof box including the full height of the walls. The sole purpose of this waterproofing method is to keep water inside your shower. The tile work we overlay on top is simply there for designs and aesthetics. The tile is installed with the latest modified thinset mortars and hydraulic grout systems to give you maximum protection against staining and cracks due to movement. This gives us the freedom to be outrageously creative with our tilework and give you the shower of your dreams, all while providing peace of mind that your new space will not leak!
View our bathroom remodeling projects here:
Our showers can be fitted with either tile or Onyx. While tile is a traditional approach to finishing
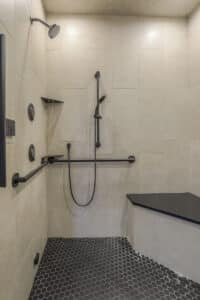
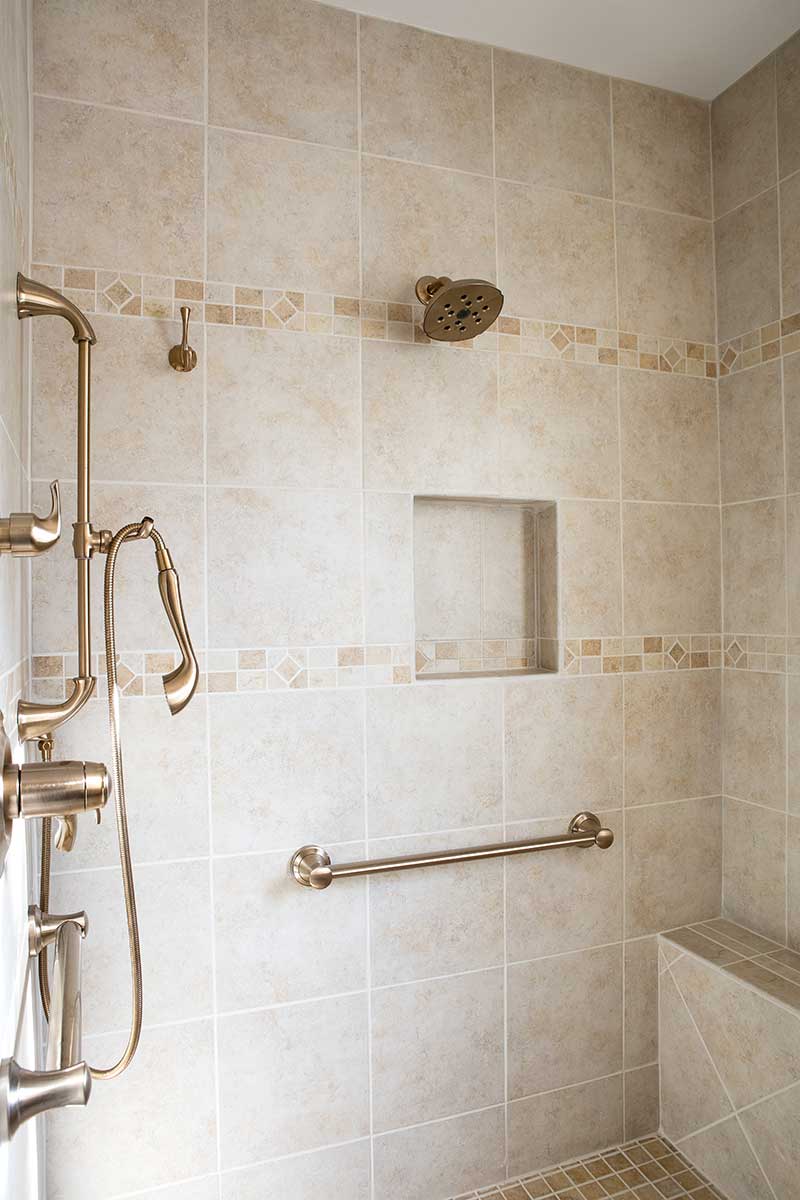


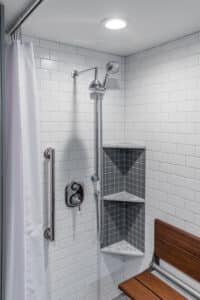
We frequently combine form and function in our bathroom remodels, but the designs are always a part of the conversation. Barrier-free showers look elegant and can create a more seamless transition from shower to bathroom, especially if you elect to install full-glass shower doors. While the type of shower you elect to create is ultimately up to you as the homeowner, we do recommend pursuing a barrier-free shower in your next bathroom renovation. When we start a new project, we’re not just thinking 1 year out or even 5 years out; we want to remodel for life. Are you a middle-aged empty nest couple that may have your in-laws move in with you in the future? How much easier would it be if you already have a barrier-free shower installed! Think about when you begin to have your grandkids over and how much less of a slip risk you create when there is no barrier to entry. A zero-entry shower can also help make your house more appealing and sellable in the future.
If you are on the fence about including a zero-entry shower in your new space, we can help answer any of your questions and determine if a barrier-free shower would be a good fit for you. All
our home improvement projects start with us asking our clients what works for them in their current home and a bathroom renovation is no different. Fill out this online form to discuss your bathroom remodel with our team.
After nearly a decade of putting off any construction upgrades that were not seen as essential, like structural fixes and water leaks, homeowners are eager to take advantage of rising home values and low interest rates. A Boston Globe article, “Home remodeling, rebounds as economy improves,” estimates that “overall retail sales of home improvement products will grow 6.5 percent this year and another 7 percent in 2015.”
RELATED: Here are the Biggest Home Remodeling Trends of 2024
This rise in home improvements is a mix of homeowners hoping to finally capitalize on a returning boom in home sales and couples more confident in spending money to update an important, and often challenging, space. Either way, fully updated bathrooms offer the most bang for the dollar, significantly increasing the value and enjoyment of a home.
The recent recession took a toll on the construction industry to an extent that hasn’t been seen for decades. But this year, spending on home remodeling is on track to surpass levels not seen since 2006. No one is more excited than the Wineteer Construction team for the rebounding economy. Now is the time to update your space with modern, high-end materials.
Before you enter into a big renovation, the first steps include developing a list of renovation priorities, establishing a budget and compiling a few design ideas. At Wineteer Construction, our expert designers have experience overcoming space challenges to create the perfect bathroom remodel to fit your style. Wineteer Construction can ensure that your bathroom is practical yet stunning and soothing retreat.
RELATED: 10 Home Design Trends Your Client Will Love in 2024
At Wineteer Construction, we use the design/build concept. We will give you a written proposal and consult with you about the design and construction process. An architect may not be required because the design/build concept incorporates both design and budget planning. We offer a spacious showroom complete with sample renovations and a variety of materials and surface options to choose from.
President and CEO Mike Dodd’s last appearance on KC Live featured how homeowners can ensure their home remodeling projects are “Planned Right. Priced Right. Done Right.” If you missed it, you can watch the full segment here >
This Friday, July 14 at 10 a.m. CT., Senior Vice President Nick McIntyre will be on KC Live once again, sharing insight into choosing the right remodelers and the right options for a bathroom remodel. Tune in to learn what to expect in these projects, from process to products and more.
Contact us for more information!