4 Most Common Sink Materials Used in Kitchen Remodels
 913-717-6325
913-717-6325
 913-717-6325
913-717-6325
When clients hire Wineteer Construction for home remodels, they aren’t just hiring a company that turns your dreams into a reality (although we do that too!). Homeowners are hiring a team of design and build experts that treat them as family throughout the duration of your project. Our team listens, offers the most viable solutions and suggestions, and completes each task with meticulous detail. The Wineteer team offers an extensive depth of home remodeling specialties, including bathroom and kitchen remodeling, whole home and aging in place modifications, and whole home remodels. With over three decades of experience, Wineteer has the extensive portfolio of materials, paint, and configurations to ensure your project if completed to your satisfaction.
Every home remodeling company operates differently, but we know that Wineteer involves an in-depth consultation from the owner of the company, tailored to exceed your needs. We do offer general guidance when it comes to kitchen remodeling projects. In this article, 4 Most Common Sink Materials Used in Kitchen Remodels, we’re sharing a bit about the different sink materials and styles of sinks used in our custom kitchen remodeling projects. Are you looking for something more out-of-the-box? We do that too! Whatever your needs, Wineteer Construction is here for you!
In this article, 4 Most Common Sink Materials Used in Kitchen Remodels, the four most common sink materials that we see are stainless steel, granite, or quartz composite, cast iron, and FireClay. Let’s go over each of these sink materials in detail to determine the best option for your specific home. 
Another common question that our Kansas City area clients ask us is which sink style should I choose? Here are a few other options in the 4 Most Common Sink Materials Used in Kitchen Remodels. Part of the selection criteria during your kitchen remodel with Wineteer includes design, which is also focused on the functionality of the appliance. Let’s understand how you’re using your sink to best determine which style is best for you.
The single basin is the most common recommendation for most households looking at a kitchen remodel. With no middle divider, there is room to place an entire cookie sheet, or casserole dish in the sink. A single basin means one drain, allowing a garbage disposer to be installed without the possibility of waste going down the wrong drain. This choice is great for those who cook a lot or for families with young children who are constantly providing snacks. There are many trendy choices for the single basin sink, which can become the talking point of the kitchen!
RELATED: 42 Best Kitchen Sinks for Every Style and Space
The double basin sink can be either a high or low divide. High divides go almost all the way to the top edge of the sink. A low divide is usually about half the height of the sink, allowing for water buildup on one side, but still allowing room for a full cooking sheet to be washed without being out of the sink. The functionality of the double basin sink is feasible for many households who enjoy the divider when washing dishes or keeping items separate.
These sinks are becoming more popular with kitchen remodels. The farmhouse sink is categorized by your ability to see the front of the sink in lieu of a cabinet. Removing the cabinet front, and extending the sink apron forward, in most designs, makes the sinks a little wider front to back than traditional sinks. Not only are you positioned closer to the sink when standing in front of it, but even with the extra sink space, you may also gain some additional countertop space next to the faucet. Many people select this style of sink for the aesthetic design but should consider that drips on the front of the sink are more common with the closer proximity to the user. These sinks can come in single or divided basin. You should discuss the best option for the space with your kitchen remodel contractor.
This overarching category of sinks covers any sink that has additional components. The workstation sinks typically have a built-in ledge that can hold baskets, strainers, cutting boards, or any accessories that fits the size of the sink. These sinks have a more modular feel and can change to fit the needs of your kitchen. They have no limitations on materials but can come at a higher price-point due to the customization and accessories offered.
Sink installation should be performed by your trusted kitchen remodeling team and can be overmount or undermount. Wineteer Construction’s recommendation is to undermount the sink. Aside from creating a seamless look and making cleaning your kitchen counters easier, undermounting the sink also helps eliminate deterioration of a seal that an overmount sink requires. The seal on the counter can build up junk, eventually wearing it down, requiring it to be re-installed to ensure no leaks occur. With an undermount sink you don’t have to worry about this!
When reviewing the endless options for your kitchen remodel sink, consider the functionality and aesthetic value that the sink can bring to your life. If you’re in the Kansas City area, consider Wineteer Construction to relieve the stress and indecisiveness by bringing your kitchen remodeling dreams to lie! If you are ready for more education and in-depth consultation on your latest home renovation project, give us a call today. We can’t wait to turn your dreams into a reality!
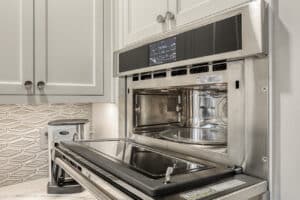
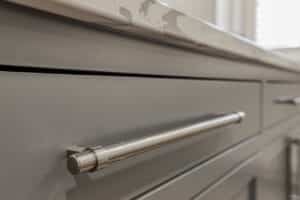
One of our favorite additions to the space was a workstation sink. There are many iterations of a workstation sink and this one is fairly simple in design with one center open space. A single basin sink is currently Wineteer’s go-to solution in lieu of a divided sink. You can always add a bin to the sink for separation, but you can’t take out a divider! We love having the larger sink space. This sink has a cutting board and strainer that slide along the top rail as well.
RELATED: Designers Predict the Top Kitchen Trends for 2023
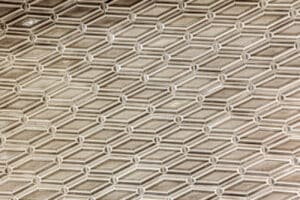
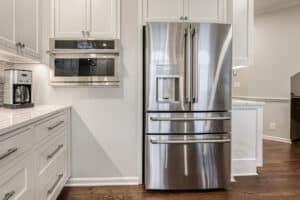
We created more seating at the island to maximize space and accented the cabinet with a different color (but used the same countertops). The client selected a Cambria quartz countertop that we used 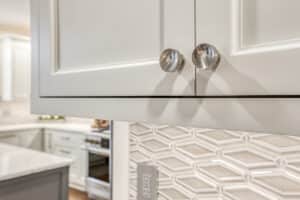
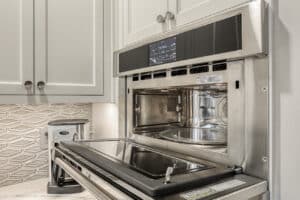
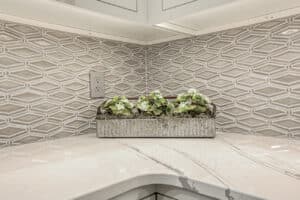
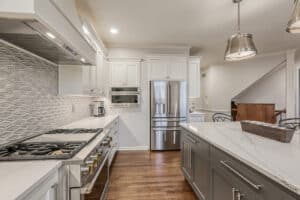
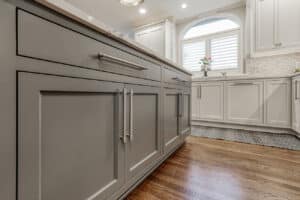
Regarding the kitchen, the overall space of it was functioning well for the couple, but they were seeking an updated look and feel. The original kitchen 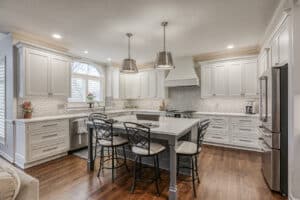
As we tackled the kitchen remodel our first task was to capture space from the previous laundry room (since it was being migrated to the en suite bathroom) for the appliances. This allowed both the refrigerator and the microwave (also a convection oven) to sit flush against the wall. We handled all of the replumbing and reconfiguration for the appliances to move to a new location in the space. We also replaced the previous double ovens with a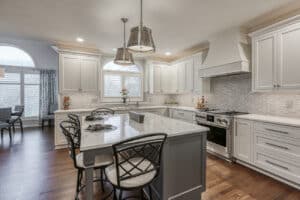
Check out these kitchen remodeling projects for some inspiration!
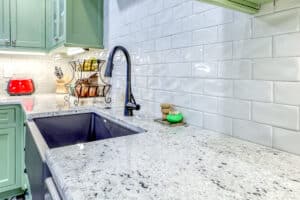
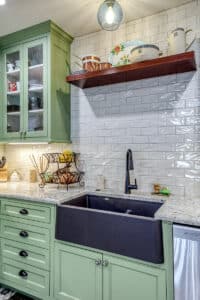
In our initial design conversations we talked with our clients (a family of four with two young girls, ages 13 and 8) about what they enjoyed about their home and what needed to change. We found out they liked color but didn’t want too many colors to overpower the English Tudor style of the house. Our mission here was to incorporate their love of yellows and reds in a way that felt special to the client yet timeless for future generations.
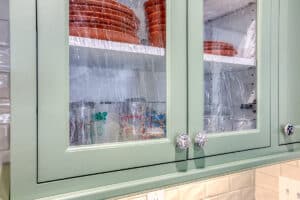
The kitchen is where we chose to go bold with color and got to embrace our clients’ love of art. Our focus was to use traditional elements in a more modern way to create a timeless but classic look that elevated the space. We brought in brand-new cabinets in an industrial finish matched to Sherwin Williams Onyx Green.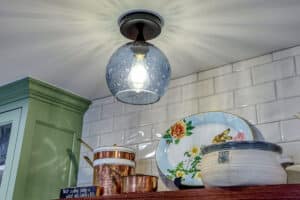
The backsplash features MSI antique white subway tile with a slight wave, which makes it a little different than a basic subway tile. We fondly refer to it as “upscaled” subway tile. The creamy white helps elevate the backsplash beyond a traditional basic white. To ensure harmony in their new kitchen with the existing yellow and reds throughout their home we brought in a granite countertop from Kansas City’s preferred countertop fabricator, SCI (called cotton white) that features creamy yellows and wine-colored reds and purples. Our clients chose to order their own hardware separately and we fell in love with her mismatched black and white cabinet pulls that are artist-made decorative glass. They help to tie in with the apron-front farm sink and matte black faucet from Moen as well as the uniquely patterned floors. The sink is a different color so we made it a highlight and feature in the room.
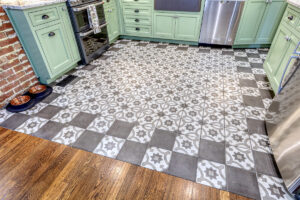 When our Wineteer team works on unique details like this kitchen floor… we get excited! This kitchen floor is certainly eclectic! We used Quartetto tiles from Daltile. This product is a fun one, as the porcelain tile comes in eight different colors and eight different decorative patterns, making it perfect for creating a unique, artistic element in your home. If you’re feeling creative and wanting to make a design that’s all your own, we can help you do so with Quartetto. The product has both warm and cool color palettes and lets you choose to create a personal design or something more traditional. The signature 8×8 shape can be easier to work with than creating a custom tile pattern from scratch which is part of the appeal. For this design we originally planned on checkerboarding the entire floor, but after seeing the layout our clients felt this would just be too busy. We pivoted and chose to checkerboard the perimeter only. This brought in the unique design that Quartetto offers without overpowering the space.
When our Wineteer team works on unique details like this kitchen floor… we get excited! This kitchen floor is certainly eclectic! We used Quartetto tiles from Daltile. This product is a fun one, as the porcelain tile comes in eight different colors and eight different decorative patterns, making it perfect for creating a unique, artistic element in your home. If you’re feeling creative and wanting to make a design that’s all your own, we can help you do so with Quartetto. The product has both warm and cool color palettes and lets you choose to create a personal design or something more traditional. The signature 8×8 shape can be easier to work with than creating a custom tile pattern from scratch which is part of the appeal. For this design we originally planned on checkerboarding the entire floor, but after seeing the layout our clients felt this would just be too busy. We pivoted and chose to checkerboard the perimeter only. This brought in the unique design that Quartetto offers without overpowering the space.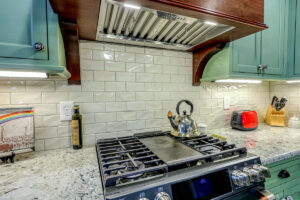
Other features of the kitchen include floating shelves which were chosen for both a highlight and contrast so our clients had additional storage but avoided what can be the monotony of continuous upper-level cabinets. We also took the backsplash tile all the way to the ceiling, which is a classic Wineteer Construction design choice that we often incorporate. The backsplash is consistent with the bicycle glass that was used for the chandelier centerpiece of the kitchen. This was the first job that we’ve ever used bicycle glass for, but since then we have used it in many other jobs as well and have our clients to thank for the fantastic shop recommendation!
Another element of this kitchen remodel included installing a coffee bar adjacent to the kitchen. The existing space had existing cabinetry in poor condition that was replaced with new cabinets in 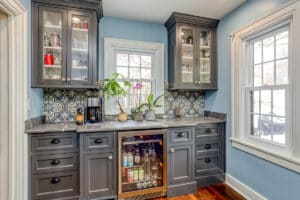
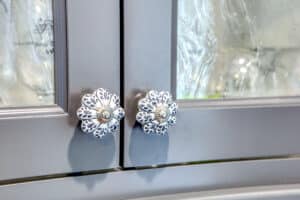
One of the essential spaces in a home is the kitchen. It is a place where people come together and share meals. It is also a place of warmth and memories, and our experts can help you elevate those characteristics with a few updates.
The kitchen below was updated with new cabinets, countertops, windows, appliances and lighting.
The new space has created places to visit with family as meals are prepared, it has space for three people to work without running over each other, it has opened up a window area above the sink, and lastly, we captured space in the garage for cabinet faces pantry storage.
Looking to update your kitchen? Call 816-323-0271 to speak with our experts today.

Next Tuesday, November 21, join us on KC Live as we visit a client’s kitchen and discuss new appliances for home remodeling. The show will take place at 10 a.m. CT. Click here next Tuesday to watch the live segment!
Contact us for more information.
The appliances are officially installed, and we are closer to the completion of our major kitchen remodel in Brookside! Check out the photos below to see how this project is coming together!
Roth Living, a company devoted to delivering innovative, luxury appliances to homeowners, allowed our clients to choose between a wide array of appliances. Learn more about Roth Living and view more of their products here >
Our clients were very pleased to work with the Roth Living representatives, as they shared their product knowledge and assisted in matching the right appliances with our clients’ specific needs. For this remodel, our clients chose a built-in Sub-Zero refrigeration and Wolf Appliances to complete their kitchen.
To experience home remodeling right, contact Wineteer Construction. Not only will we transform your house into your dream home with great sub-contractors and outside vendors to provide the perfect products for your home, but we will also ensure everything is “Planned Right. Priced Right. Done Right.”
Schedule your free consultation now >
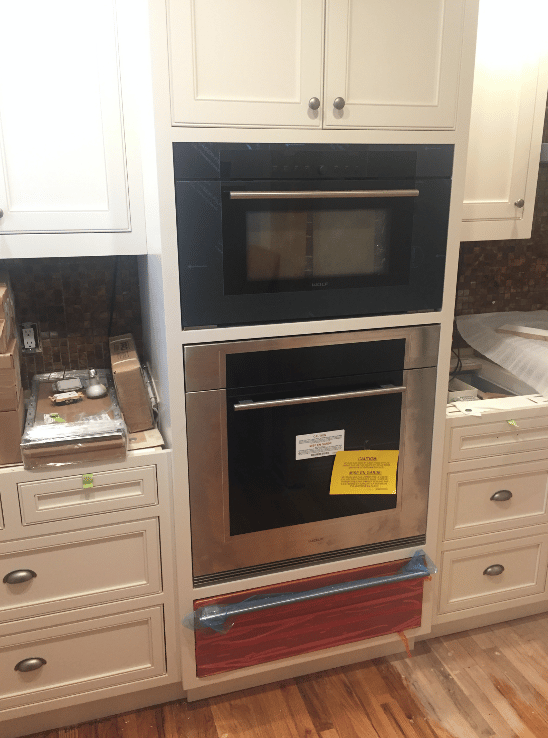
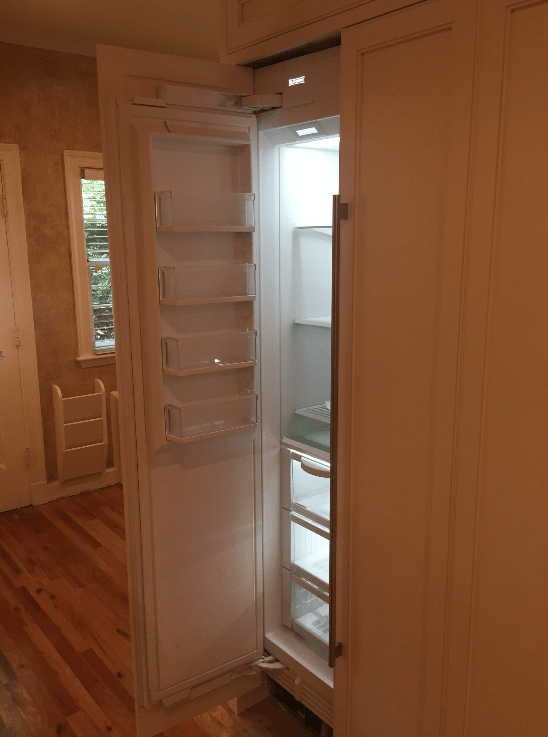
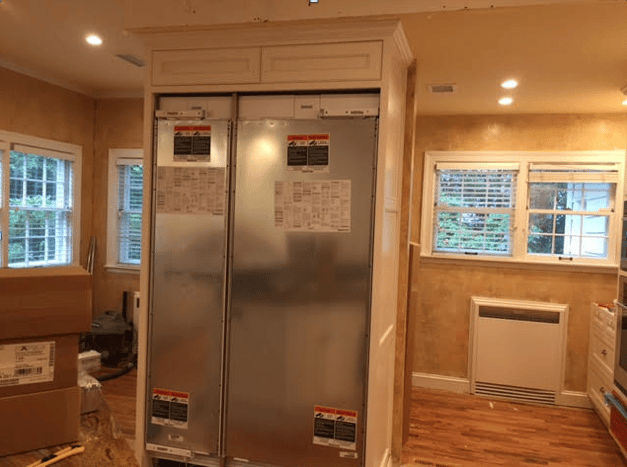
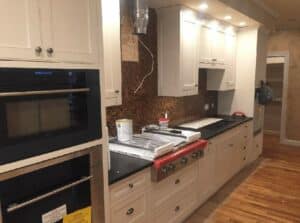
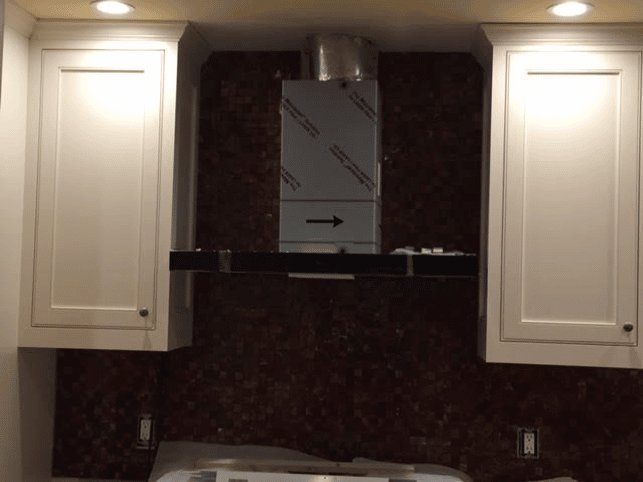
The cabinets in our major kitchen remodel in Brookside have been installed! In order to retain a custom counter top for the client, we retrofit a portion of the original countertop. Below are a couple photos of the custom designed cabinetry that combines functionality as one ages in place, with beautiful design.
Check out our gallery for other remodeling projects, and contact us to schedule a free consultation!
Believe it or not, summer is quickly coming to an end. As the “unofficial” end of summer arrives with Labor Day, now is the perfect time to get together with friends and family and celebrate what a great summer it’s been!
If you’re planning a large family gathering or an evening with a few good friends this Labor Day weekend, make sure you check out this delicious recipe for “Dodd’s Delicious Grilled Pork Tenderloin.” This tasty recipe will keep all your guests wanting to linger a little longer in a summertime frame of mind. Check it out!
There’s No Place Like Home
As you think about an upcoming gathering of family and friends, or just your daily family life, does your home match your changing needs and style?
See below for one of our recent projects – a complete kitchen redesign and main floor remodel. Wineteer Construction experts were asked to suggest how to redesign an impractical island with 30”, 36” and 42” countertop heights to flow better with the daily activities of this busy family.
We redesigned the island, but also made more suggestions as to how the overall kitchen could function better. The ultimate goal of this remodel was to design an elegant look with a bit of a refined, yet rustic tone. The lack of functionality in the kitchen and general goals of the remodel meant we were looking at a complete kitchen and main floor redesign.
In order to complete these goals, we took to the kitchen first and added a single arch as opposed to three separate arches with center columns. We tripled the countertop space and cabinet storage to improve functionality, and we added reclaimed lumber beams to the roof to provide part of the rustic tone we were aiming for. To bolster this tone, we also created a wood tile backsplash from the older beams and added new flooring from reclaimed wood. A unique faux finish was also added to the walls, and a brand new front door lent to the space’s atmosphere with its artistic design. The finishing touch of the area was a fireplace mantle from old growth Red Wood. All elements were meant to be unique and interesting, yet not one element overpowering another.
This was a huge task, but the results were fantastic and we loved working on the project. Seeing our customer’s hopes and dreams for an enhanced living space realized is an amazing thing, and it’s one of the biggest reasons we do what we do. Take a look at some of the photos from the finished product below.
Looking to update your home with some of the latest remodeling trends? Give us a call at 913-766-0934 to set up an appointment or click here to contact us by email!