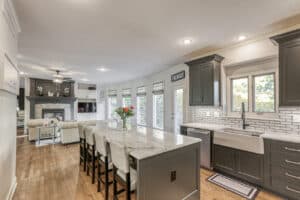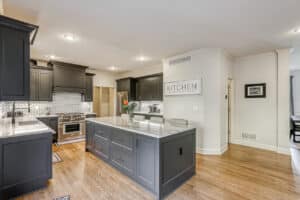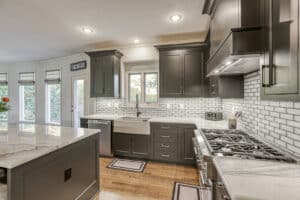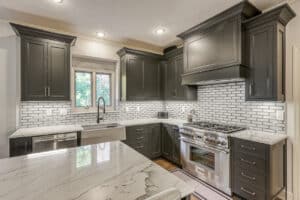A Kitchen Puzzle: Designing with the End in Mind
 913-717-6325
913-717-6325
 913-717-6325
913-717-6325

For this family of four (with a boy and a girl both under the age of 10) the core issue was a lack of spa

Approaching the kitchen design as a puzzle and a challenge, we found a way to move the door to the pantry around the corner, meeting the need of migrating the pantry out of the central kitchen space. The challenge with this move was that there was a lot of plumbing and HVAC work that had to move and be redone, but it was definitely worth it to meet the needs of our clients. We also found a creative way to capture additional space for their
Whether we realize it or not, the kitchen holds a lot of power to our health and happiness. A small and crowded kitchen can lead a family to want to cook and eat elsewhere due to cramped quarters with little counter space. According to houzz, “a third of homeowners report leading a healthier lifestyle after a kitchen renovation, from eating more fruits and vegetables to preparing more meals at home.”
More than just a larger area to work with, the kitchen is often in a prime location that everyone can easily see and access. Because of this, ensuring the style and colors are fresh and inviting can make just as big of an impact. Check out Zillow Digs to see more trends and styles, from lighting to kitchen islands.
Your kitchen should reflect your unique style. Check out our gallery for a few of our latest project photos and spark your imagination to create the perfect kitchen in your home.
If you are interested in creating more happiness in your kitchen, contact us!
Houzz.com, an online platform for home remodeling and design information, recently published the “2015 Houzz & Home survey.” The survey revealed that more than half of homeowners renovated their homes in 2014. The spike in renovation projects was linked to findings that homeowners 45 to 64 years old finally have money and time to remodel, while homeowners under 44 years old (including Millennials) have recently purchased a house.
The Houzz survey identified Baby Boomers (55+) lead in amount of investment. For example, Baby Boomers (55+) spent, on average, twice as much or more on a kitchen remodel as Millennial homeowners. The survey also found that more than half of households with owners who are over 60 years old are planning to age in place, so home modifications are focused on universal design.
What Drives a Remodel?
The experts at Wineteer Construction agree with the survey findings about the driving factors for making renovation choices. According to the Houzz survey, the top driving factors include:
A majority of 2014’s remodel projects were interior enhancements, rather than necessary improvements to a home’s structure. Homeowners focused on remodeling their kitchen, bath and living/family room spaces.
What’s On Your Priority List?
As a full-service renovation company, Wineteer Construction emphasizes beautiful design, high-quality products and skilled craftsmanship. Our trusted professionals work with you to remodel your home to be both attractive and functional. Review our full list of residential services and take a peek at our completed projects. Review our full list of residential services and take a peek at some of our completed projects.