Optimizing a Spacious Master Bathroom: Part One
 913-717-6325
913-717-6325
 913-717-6325
913-717-6325
Traditionally our bathroom remodeling clients come to us with a problem that some people try to solve with Space Bags (or another vacuum sealing bag) – too much stuff, not enough space! With this client’s master 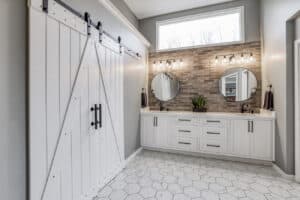
When you look at the new vanity you’ll be inspired to create your own luxury spa environment in your own bathroom! For this remodel we chose to add backsplash tile all the way up to the window to break up the height of the space. We mounted the beautiful open Edison bulb sconces directly on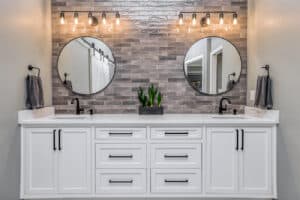
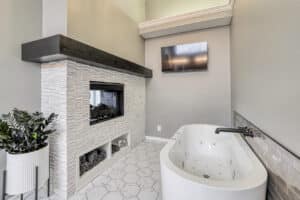
We elected to add a small wainscot wall behind the tub that matches the backsplash wall behind the vanity. This ties various elements together and provides a cohesive design experience. We also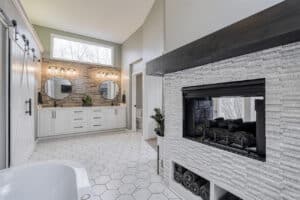
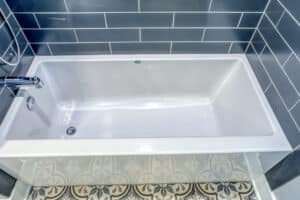
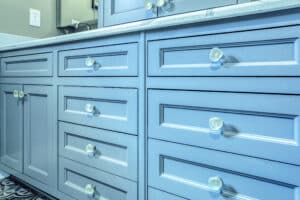
We chose to take the wall out and push it back into one of the girls’ bedrooms which allowed us space to add two full-size vanities, two large mirrors, and even a new linen stack in between the two vanities for additional storage. We were big fans of Quartetto for this project and used it again on the bathroom floor. It’s hard 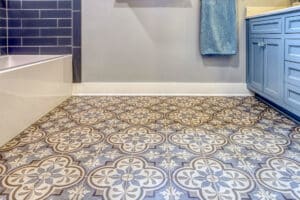
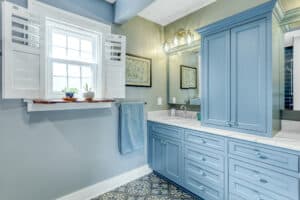
We installed a brand-new tub and tiled the shower with large format subway tile (which is longer and taller than traditional subway tile). We used a slate tile because of the wash of color in the cabinets and floor. By using the chalkboard slate color we contrasted the room and added a dramatic element. We kept the shower curtain as our clients didn’t want to add tracks to the bathtub. The toilet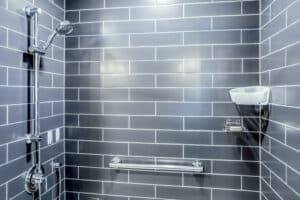
One of 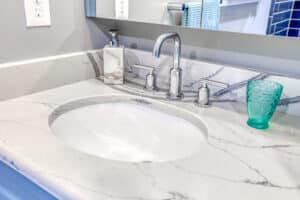
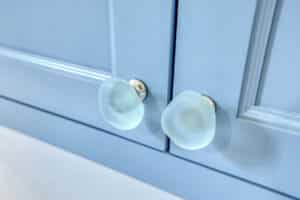
We loved these simple touches to this Kansas City bathroom remodel that elevated the space, made it accessible for guests, and ensured the young girls would have a space to grow into. Stay tuned for the final part of this series where we share about the master bathroom renovation!
Zero entry showers, also known as barrier-free showers, are a beautiful addition to any bathroom remodeling project. Barrier-free showers also have the added benefit of being accessible for those who need some additional assistance entering the shower threshold. Removing the lip on a shower can increase the aesthetic appeal and the accessibility of the space. Wineteer is a design model home remodeling company that offers aging in place modifications. Zero entry barrier showers are an element of allowing aging homeowners to live safely and securely.
Barrier- free and Zero-Entry Showers in Bathroom Remodeling can give any space a new and modern feel. They also give the opportunity to show off unique floor tile work and patterns that would not normally be seen with a traditional tub or lipped shower view. This function gives the opportunity to show off your new bathroom remodel to friends or family and let them know that Wineteer Construction created the bathroom of your dreams!
At Wineteer Construction our waterproofing method is second-to-none for bathroom remodels! Whether using Wedi Board or Hydro-Block our barrier-free showers keep mold out. If you are hesitant about pursuing a zero-entry shower in your bathroom remodel because you are not sure that your new shower will be waterproof, you can rest easy with a barrier-free shower from Wineteer. We create a completely waterproof box including the full height of the walls. The sole purpose of this waterproofing method is to keep water inside your shower. The tile work we overlay on top is simply there for designs and aesthetics. The tile is installed with the latest modified thinset mortars and hydraulic grout systems to give you maximum protection against staining and cracks due to movement. This gives us the freedom to be outrageously creative with our tilework and give you the shower of your dreams, all while providing peace of mind that your new space will not leak!
View our bathroom remodeling projects here:
Our showers can be fitted with either tile or Onyx. While tile is a traditional approach to finishing
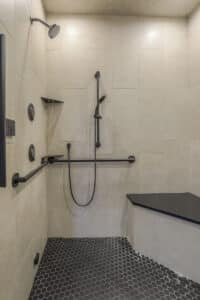
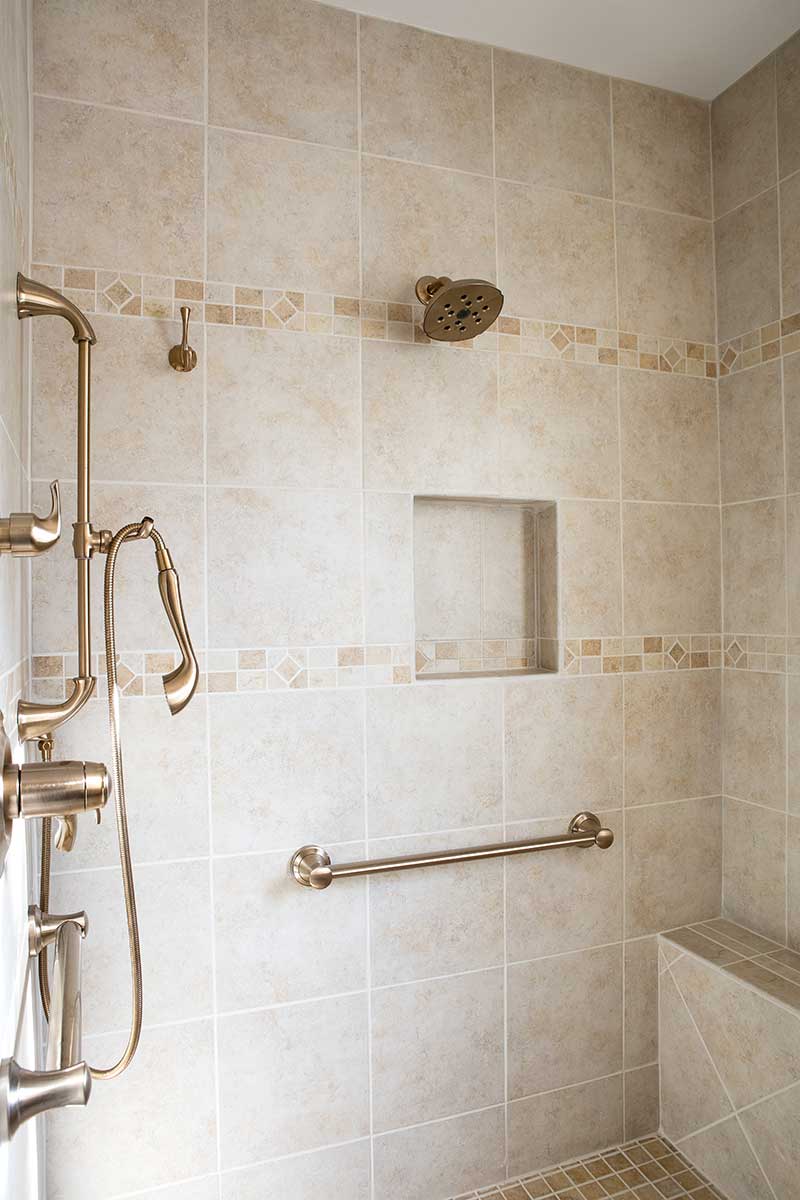


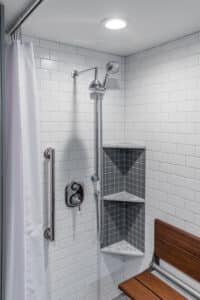
We frequently combine form and function in our bathroom remodels, but the designs are always a part of the conversation. Barrier-free showers look elegant and can create a more seamless transition from shower to bathroom, especially if you elect to install full-glass shower doors. While the type of shower you elect to create is ultimately up to you as the homeowner, we do recommend pursuing a barrier-free shower in your next bathroom renovation. When we start a new project, we’re not just thinking 1 year out or even 5 years out; we want to remodel for life. Are you a middle-aged empty nest couple that may have your in-laws move in with you in the future? How much easier would it be if you already have a barrier-free shower installed! Think about when you begin to have your grandkids over and how much less of a slip risk you create when there is no barrier to entry. A zero-entry shower can also help make your house more appealing and sellable in the future.
If you are on the fence about including a zero-entry shower in your new space, we can help answer any of your questions and determine if a barrier-free shower would be a good fit for you. All
our home improvement projects start with us asking our clients what works for them in their current home and a bathroom renovation is no different. Fill out this online form to discuss your bathroom remodel with our team.