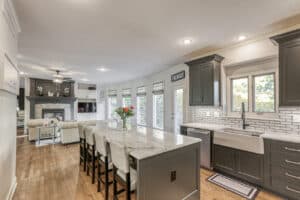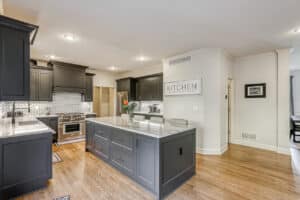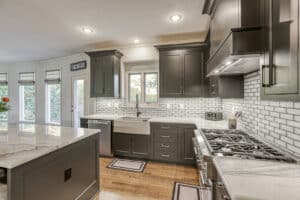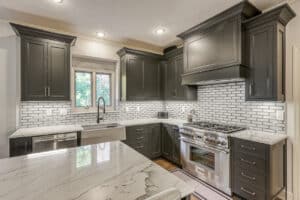A Kitchen Puzzle: Designing with the End in Mind
 913-717-6325
913-717-6325
 913-717-6325
913-717-6325

For this family of four (with a boy and a girl both under the age of 10) the core issue was a lack of spa

Approaching the kitchen design as a puzzle and a challenge, we found a way to move the door to the pantry around the corner, meeting the need of migrating the pantry out of the central kitchen space. The challenge with this move was that there was a lot of plumbing and HVAC work that had to move and be redone, but it was definitely worth it to meet the needs of our clients. We also found a creative way to capture additional space for their
In our previous post about our clients in Independence, we shared how our team at Wineteer Construction was able to create a seamless connection between the indoor and outdoor living sections of our client’s home.
Today, our focus is on a necessary yet sometimes underrated part of the kitchen, the faucet.
Our team chose the beautiful Moen™ Arbor™ Matte Black Single Handle High Arc MotionSense Wave™ Pulldown Kitchen Faucet for this project due to its stylish and highly-functional features:
When our team installs these faucets, they ensure to install a battery backup pack, in addition to the ad/dc adapter, to ensure that if there is an interruption in power, the faucet will continue to work in the way you’ve become accustomed.
While a faucet may feel like an afterthought for many, this feature is just as important as any other element in a remodeling project. We always look to ensure our projects bring more functionality to our clients, and this Moen™ faucet does just that. This versatile, hands-free faucet adds convenience in the kitchen, provides our clients with an optimized force for cleaning and allows control of the faucet in two ways—through the sensor and the handle.
Stay tuned for more updates from this fun project. In the meantime, check out our gallery or contact our experts if you are ready to get started on your project.
After nearly a decade of putting off any construction upgrades that were not seen as essential, like structural fixes and water leaks, homeowners are eager to take advantage of rising home values and low interest rates. A Boston Globe article, “Home remodeling, rebounds as economy improves,” estimates that “overall retail sales of home improvement products will grow 6.5 percent this year and another 7 percent in 2015.”
RELATED: Here are the Biggest Home Remodeling Trends of 2024
This rise in home improvements is a mix of homeowners hoping to finally capitalize on a returning boom in home sales and couples more confident in spending money to update an important, and often challenging, space. Either way, fully updated bathrooms offer the most bang for the dollar, significantly increasing the value and enjoyment of a home.
The recent recession took a toll on the construction industry to an extent that hasn’t been seen for decades. But this year, spending on home remodeling is on track to surpass levels not seen since 2006. No one is more excited than the Wineteer Construction team for the rebounding economy. Now is the time to update your space with modern, high-end materials.
Before you enter into a big renovation, the first steps include developing a list of renovation priorities, establishing a budget and compiling a few design ideas. At Wineteer Construction, our expert designers have experience overcoming space challenges to create the perfect bathroom remodel to fit your style. Wineteer Construction can ensure that your bathroom is practical yet stunning and soothing retreat.
RELATED: 10 Home Design Trends Your Client Will Love in 2024
At Wineteer Construction, we use the design/build concept. We will give you a written proposal and consult with you about the design and construction process. An architect may not be required because the design/build concept incorporates both design and budget planning. We offer a spacious showroom complete with sample renovations and a variety of materials and surface options to choose from.
Home remodeling projects open the door to creativity, style and functionality in ways you may not have imagined before. At Wineteer Construction, our experts ensure that every update made inside your home reflects your vision.
Collaboration, Creativity and Functionality
When it comes to kitchen updates, having the right balance between style and functionality ensures your new space serves your needs.
From the design stage to product selection and remodeling, creating the kitchen of your dreams will be a fun and exciting project.
Thank you for trusting us to update the special spaces in your home. Visit our gallery for inspiration as you start thinking about updating your kitchen.
When our clients in Independence reached out to our Wineteer Construction team for a few updates to their home, we were delighted to get started on the design process. They wanted to make the indoor and outdoor spaces of their home feel more connected, and our team did just that!
A central part of their remodeling goals was to create an open and inviting area that brings the indoors outside and vice versa. Starting out, the kitchen and existing deck, and the dining area, were each connected, but still very separated spaces. Each had its own use, but none provided the overall experience that our clients wanted for this space—a space to entertain, be accessible, and functional all at once.
By updating the single door and windows, to two sets of French doors, we not only added much-needed natural light, but we also connected the indoor dining area with the dining and lounge areas on the deck!
These Pella French Doors are not your normal French doors. They are eight-foot-tall openings, making them commercial height doors, as opposed to your usual 6’8” residential interior doorways. This taller opening makes the kitchen that much more integrated with the deck entertainment area, opening the space to make them feel almost like one room with the doors open. Alternatively, the doors have Pella’s built-in blind system, making it easy to separate the two areas when desired.
We hope our clients enjoy these spaces this coming summer to entertain and relax!
Check back in the coming weeks to hear more about their Kitchen and Deck renovations!
For more information about this project or to connect with our experts about updates to your home, contact our experts here.
Home remodeling projects bring a modern, fresh update to the special places in your home, and they should align your needs with your style.
After meeting with our experts and sharing your remodeling vision, the fun begins. Keep reading to see what happens throughout a remodeling project:


We are fortunate to work with some of the best material providers in the area who have impeccable taste and access to intricate and high-quality materials for cabinetry, counters, tile and much more.




As you begin planning your own home remodeling project, contact our experts for a consultation.
When our clients in South Plaza/Brookside decided to update several spaces in their home, they focused on those areas around their home that affect their everyday activities. We have shared about the kitchen and master bathroom in previous posts, and the next chapter of this fun and colorful remodeling project is focused on the coffee bar area.
Located around the corner from the kitchen, this area serves as a coffee nook/bar space where our clients can prepare their favorite beverages while having a built-in accent area that makes the space look stylish.
One thing is quite unique about this space: the great amount of natural light that comes in through the windows.
From the floor up, this space was customized to fit the needs of our clients:
The end result is an open and welcoming space for family members and guests.
Interested in learning more about this project or getting started on your own? Contact us today to speak with our experts.
One of the most exciting parts about sharing project updates includes sharing how we transform different spaces in our clients’ homes by bringing together their vision with the best design and construction support.
Today, we want to share the “after” pictures of the project we recently completed in South Plaza/Brookside.
Details, Light, Space and Functionality
In our previous post about the Brookside project, we shared a few updates along the way about the rooms that we were updating as well as the different materials and color schemes our team would implement.
Today, we are taking you around the kitchen to see how we incorporated our client’s vision and made use of great materials and design to open up the space, bring in more light and ensure functionality throughout.
By removing one of the wall panels in the house, we gave the kitchen an open concept that makes the overall space larger and creates a great contrast between the elements of the kitchen and the adjacent rooms.
From the floor up, our team played with texture and color to create a cozy yet modern space for our client. While the green of the cabinetry stands out as the color of focus in the room, it was contrasted by whites and grays to ensure the kitchen felt open and filled with light.
The beautiful cabinetry also added more functionality to the space, providing additional room for storage and easy access to kitchen items.
The small details that make the room include the single short pendant light above the sink, the mix and match cabinet doorknobs, and the finishing touch of the counter to ceiling backsplash adding height to the room.
Dreamy doesn’t begin to describe the new space our experts at Wineteer Construction created for our client. The new kitchen is welcoming, cozy, and, most importantly, reflects our clients’ vision. The kitchen also shares similar design elements that were incorporated in other areas of our client’s home, so make sure to check our upcoming posts for more project details.
At Wineteer Construction, we pride ourselves on providing the best quality service accompanied by the best customer support. Every time we finish a project and hear from our customers about their great experience with our team, we are filled with gratitude.
Messages like the one below are a great reminder of why we love what we do. They are also a push to continue to innovate with the latest designs and construction solutions for your remodeling needs.
We replaced a large window in my husband’s study. The crew was terrific, neat as a pin, and communicated beautifully. They were fast and efficient and stuck to their timeline. This bid was probably not the lowest I could have gotten, but our satisfaction with the product and process was worth it.
~Ginny B.
Ready to get inspired for your next home renovation project? Check out our galleries below:
Ready to speak with one of our experts? Give us a call at 816-323-0271 or click here to send us a message.