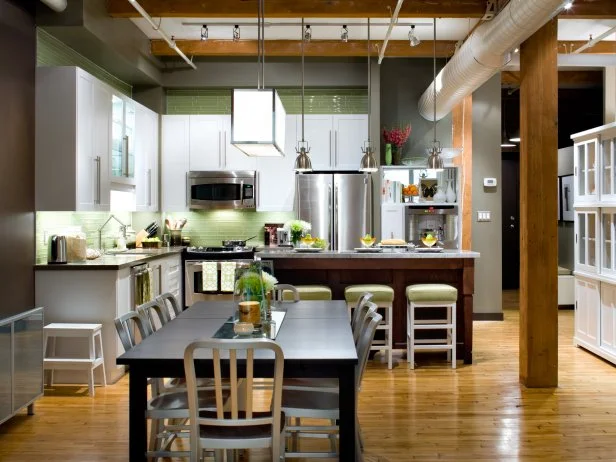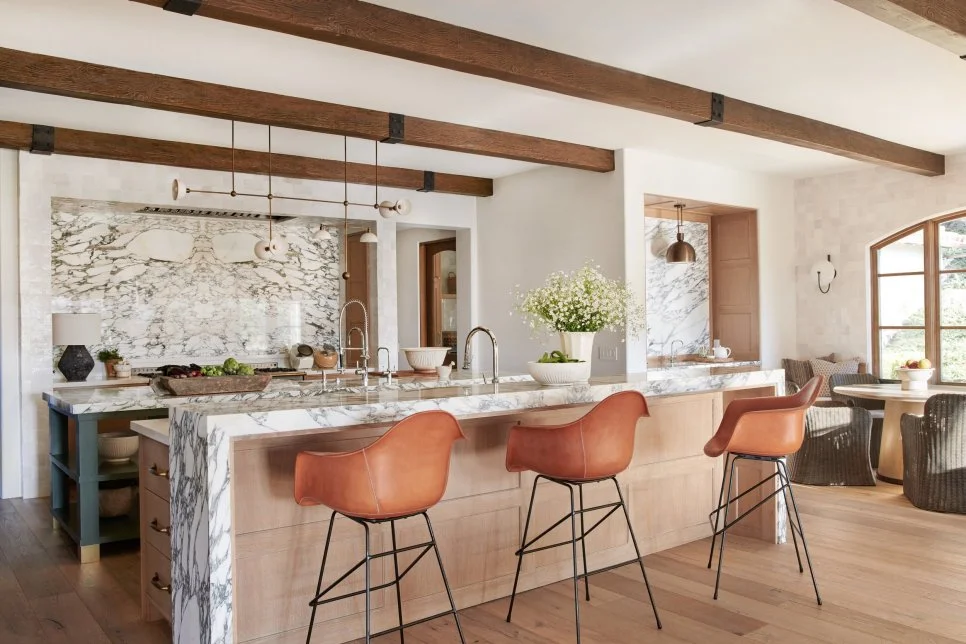Top Kitchen Layouts to Consider During Your Remodel
 913-717-6325
913-717-6325
 913-717-6325
913-717-6325
Your kitchen layout dictates more than just where the stove and sink go; it determines how you cook, interact, and move. A poorly designed kitchen creates frustration and clutter; whereas a good design makes everything flow and cohesiveness. Do you dream of a kitchen that will foster conversation at your family dinners, maximize every inch of your kitchen, and create a timeless design? Whether it’s a tight space or an open floor plan, the right layout makes all the difference.
The perfect kitchen layout improves workflow, maximizes storage, and makes cooking more efficient. No matter if you prioritize functionality to prepare quick meals or openness for entertaining, the right choice can increase the aesthetic of your home.

Photo Credit: BBP
The L-shaped kitchen provides the best suiting for corner optimization but at the same time keeps the area open. In this style of kitchen, two adjacent walls are in a form such that it forms an “L” and creates an efficiently working triangle between the stove, sink, and fridge. This can fit small and big kitchens, allowing room for extra dining or prep space.
Fewer barriers in this type enable one to move around and be social; hence, it works perfectly for open-plan homes. But corner cabinets are finicky to store things in and often require smart solutions—lazy Susans or pull-out shelves—to be maximally usable.

Photo By: Tessa Neustadt
A U-shaped kitchen surrounds you with three walls of cabinetry and appliances, creating an enclosed, highly functional space. This design maximizes counter space and storage, making it ideal for avid cooks who need room to spread out. The layout promotes an efficient workflow, keeping everything within easy reach.
RELATED: HGTV U-Shaped Kitchen Design Ideas
However, its enclosed nature can make smaller kitchens feel cramped, so proper lighting and strategic color choices are essential. If space allows, a central island can enhance functionality without disrupting movement. U-shaped kitchens work best for those who prioritize efficiency and storage over an open-concept feel.
:strip_icc()/Open-galley-kitchen-05302664_EHHY5ruRauF92SyXMpYkST-42ac4762a935463e89d9d2ef37084c50.jpg)
Photo: Brie Williams
A galley kitchen is essentially two parallel counters that create a very streamlined, highly efficient space. This design is often used in apartments or smaller homes where every inch counts.
In a galley layout, everything is within arm’s reach, making meal prep smooth and efficient. But with limited space, it can feel tight, especially with multiple cooks. To balance this, one can use light colors, selective lighting, and fewer upper cabinets for making it appear more open. A galley kitchen would be perfect for the efficient cook who doesn’t really need to socialize as much.
RELATED: 15 Galley Kitchen Ideas That Maximize Space and Style
:max_bytes(150000):strip_icc()/kitchen-island-ideas-5211577-hero-9708dd3031434ea4b97da0c0082d0093.jpg)
The Spruce / Christopher Lee Foto
The island layout incorporates a central island into the kitchen for added workspace, storage, and seating. An island works well in larger kitchens where space permits free movement around the island. The island might host a cooktop, a sink, or just be a prep area; it also becomes a very social part of the kitchen, so great for entertaining.
However, islands do need enough clearance around them so congestion can be avoided. If space is limited, consider a portable island or peninsula instead. The island layout is ideal for hosts who enjoy entertaining and require multi-functional usage.
RELATED: 101 Kitchen Island Ideas for Every Space
An open-concept kitchen does not have walls, and the kitchen opens into the living or dining area. This layout allows for more natural light, conversation, and makes the space feel larger. It’s perfect for families or those who love to entertain because one can communicate with others easily.
Open kitchens, however, need careful organization since everything is on display. Smart storage solutions and stylish appliances help maintain a clean, cohesive look. It also allows the spread of noise and cooking odors more easily; thus, proper ventilation is needed. If you prefer a spacious, airy feel and like a strong social connection, this layout is your best pick.

Photo Credit: Lowe’s
A single-wall kitchen keeps everything along one wall: appliances, cabinets, and countertops. It is the most space-saving layout, very important in studio apartments or compact homes where floor space needs to be maximized. Without the traditional work triangle, careful appliance placement can still create an effective workflow.
While storage may be limited, some added vertical shelving or extending cabinets to the ceiling optimizes space. A kitchen island can also be added for more prep and storage space. If convenience and efficiency matter most, then a one-wall layout is a perfect choice.
:max_bytes(150000):strip_icc()/xHSpZRrA-39e1bd065b2c412586a97a5e0d580b06.jpeg)
Photo Credit: Nadia Watts Interior Design
A peninsula kitchen is a lot like an island layout, except it differs in one important respect: the island is attached to a wall or existing counter to create a partial enclosure. It provides additional counter space and seating without requiring as much room as a full island. It is a great solution for open-plan homes that require some division between the kitchen and living area.
The peninsula provides good workflow but leaves an open feel. However, it may provide tight corners for smaller kitchens, and careful planning should be taken into consideration. This layout is best if you want the benefits of an island but don’t want to lose space.
Your available space determines which configuration is practical. A galley or one-wall design works well for compact kitchens, while larger kitchens can accommodate island or U-shaped configurations. Consider how doors, windows, and walkways affect flow to make sure the layout will work properly for comfort and efficiency.
If you are a cook who makes elaborate meals, counter space and storage should be your focus. Those who entertain often want an open layout with an island or peninsula. According to Wineteer Construction experts, a galley or an L-shaped kitchen is ideal for quick, efficient cooking.
Some layouts also require more cabinetry, plumbing, or structure changes, making them more costly. A one-wall kitchen may be budget-friendly, but there are higher expenses for an island or open-concept layout. Balance functionality and aesthetics to achieve a space to suit your needs and budget.
The right kitchen layout can make a big difference in your cooking experience and the essence of your entire home. Whether it is an ultimate galley set to ensure efficiency, an island design that’s perfect to be sociable, or a one-wall kitchen to save space—all have something special to appeal to your taste. Consider your space, your habits, and your budget, then decide. Need professional advice? Contact us at Wineteer Construction and let us guide you toward what will be best for your home.