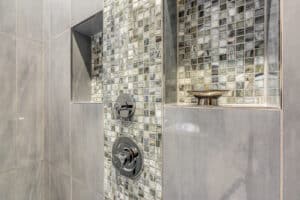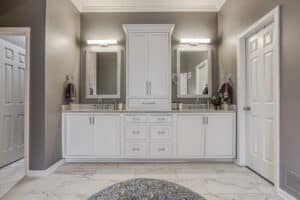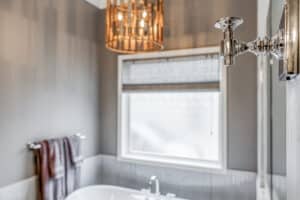Expertise in Bathroom and Laundry Remodels in Overland Park
 913-717-6325
913-717-6325
 913-717-6325
913-717-6325
At Wineteer Construction, our focus is on exceeding client expectations. One such project was a bathroom and laundry remodel project in Overland Park, Kansas. The homeowner wanted a more convenient laundry area that was closer to their master bathroom. With this understanding, our team created a plan to construct a room adjoining the master bathroom and closet spaces.
The result was a thoughtfully expanded area that accommodated the laundry room they envisioned. Our design process enabled the installation of a front-loading washer and dryer, complete with a countertop that provided ample room to manage the laundry effectively.
The outcome of this laundry remodel is an excellent example of Wineteer Construction’s commitment to client satisfaction, practical design, and functional living solutions in the Kansas City area.
As part of this remodeling project, Wineteer Construction’s team installed a discreet cabinet to store laundry detergent and cleaning products, keeping them out of sight. We also added a hanging rod above the appliances for clothes that need to air dry or aren’t ready to be moved to the master closet.
The laundry room can be easily closed off with an accessible-friendly door, creating a more intentional layout. This bathroom and laundry remodel optimizes space, enhances functionality, and improves overall efficiency.
In the master bathroom remodel portion of the project, Wineteer’s design team had a clear vision from the client. The team removed a built-in tub and replaced it with a free-standing oval-shaped tub. 
There are many reasons why homeowners are opting for barrier-free showers, one of which is the ease of aging in place modifications. The risk of falling is greatly reduced when the ledge of the shower is removed. The ability to roll in a wheelchair, or walker, is ideal for a barrier-free shower, allowing the homeowners to live in the home unassisted for a much longer time. For the wainscot around the tub and shower area we used a large format 12 x 36 inch tile. This embossed tile levels up the space for a timeless look.
RELATED: The 15 Best Tile for 2023
In the new barrier-free shower, Wineteer placed a border of smaller, unique tiles through the space vertically to house the rain shower head and inset shower caddies. This pop of color adds dimension and texture to the space and coordinates with the penny tile used on the shower floor. Fixtures in the shower are all chrome, matching the chrome shower handle and the chrome tub fixtures.
The bathroom cabinets are painted white, both brightening the space, and elevating the look. The homeowners decided on a unique design choice – to add a center tower cabinet between the two vanities. This creates additional storage for the vanity and sink area, and the ability to put toiletries behind a door and not on the counters. All cabinet doors are inset to provide the clean and seamless look you see here. The countertops are quartz and hardware and drawer pulls are chrome. The tile on the floor of the bathroom is a ceramic tile that mimics a Calcutta marble.
This was an amazing project for the Wineteer team to work on with our long-time clients. But it didn’t stop here! In addition to this bathroom remodel, we had the chance to completely renovate their kitchen and move their laundry to their en suite. This whole home remodel provided a relief to the chore of laundry, and the ability to fully enjoy both the kitchen and bathroom! Check out more of our bathroom remodeling projects here for some inspiration!
Check out this recent bathroom remodel project that we completed in Lenexa, KS!