National Safety Month
 913-717-6325
913-717-6325
 913-717-6325
913-717-6325

As experts in universal design, we focus on remodeling with care and purpose:
Walk-in tubs & zero-threshold showers
Slip-resistant flooring
Wider doorways & hallways
Grab bars and handrails
Kitchen, bedroom, and bath adjustments for accessibility
At Wineteer, we know that safety shouldn’t sacrifice style. We blend functionality with beautiful, custom design—so you can feel confident at home now and in the future.
Check out some of our latest award-winning projects that focus on aging in place: https://wineteerconstruction.com/lifetime-home-aging-in-place-remodeling
Reach out if you’d like to discuss your future home goals!
https://wineteerconstruction.com/contact-us/


1. Exterior Ramp to Front Door
2. Master Bathroom
Both areas needed modifications to ensure the homeowners can maintain their quality of life for years to come. The ramp was constructed on the existing concrete but allows for a slope that welcomes the use of a wheelchair to enter the home. The durability of the railing, and non-slip texture on the composite decking ensures the homeowner can independently enter and exit the home.
See how we added:

PROJECT GOAL: to construct a deck on the existing front porch concrete slab making the exterior elevation the same as the interior elevation. Deck was framed with 2×6 pressure treated joists spaced 16″ on center and fastened securely to concrete slab. Trex composite decking with invisible fasteners in the field shall be installed over pressure treated lumber. A ramp shall be constructed over the existing 4′-0″ wide sidewalk. 4×4 beams shall be installed every 6′-0″ perpendicular over the sidewalk and securely fastened. 4×4 posts shall be installed over the beams with ramp sections in between the posts.

Exterior Ramp Specifications:
• 11′-6″ x 14′-0″ platform approximately 20″ above grade resting on existing concrete.
• 4′-6″ x 18′-0″ ramp sloping 1″ of rise for every 12.5″ of run.
• Undercarriage 2×6 pressure-treated lumber.
• Decking – 2×6 Trex Select Pebble composite decking.
• Railing is Westbury Aluminum Black railing. The ramp section of the railing shall receive an additional interior railing that will be smooth and continuous.
Another element of this Lifetime Home | Aging in Place Remodeling is the bathroom. The family needed adjustments to ensure comfort and safety within the bathroom.
RELATED: 14 Bathroom Updates for Now and Later as You Age in Place
The goal of the bathroom remodel is to renovate to include larger toilet closet opening for wheelchair access; relocate lighting outlets for easier access; and install bathroom accessories to accommodate physical considerations – hand-held shower, grab bars, towel bars, bidet toilet seat, and widened closet doorways.

The beautiful renovated space is modern and sleek!

An aging in place remodel can be modern aesthetically, while safe and secure. This Olathe, KS home remodel is one that exceeded design expectations and was a REMY Award-Winning Remodeling. If you’re considering a remodel for the future, reach out to discuss your vision. We have a design team committed to understanding and bringing your vision to life. Start your project journey here!
Remodeling your Kansas City home is a significant investment that requires the right contractor to ensure quality results. With the city’s mix of historic and modern homes, finding a professional who understands local building styles and requirements is essential.
This guide of How to Select the Best Home Remodeling Contractor in Kansas City breaks down the practical steps to select a remodeling contractor who can deliver on your vision, timeline, and budget while navigating the specific challenges of Kansas City properties.

Unlike simple home renovation, home remodeling involves significant changes to building structures and overall aesthetics. Home remodeling includes activities like replacing entire floors, repositioning fixtures, redesigning layouts, and similar transformations. With such a variety of tasks, not every remodeling contractor specializes in all areas. Therefore, identifying your specific remodeling needs is crucial for selecting the right contractor in Kansas City.
Kansas City homes require skilled professionals for remodeling due to the city’s unique blend of historic properties, developing neighborhoods, and evolving design trends. The ideal contractor should be familiar with local culture and heritage, architectural styles, weather considerations, and how to compliment your home with the city’s vibrant character. In short, qualified remodeling professionals must understand these specific Kansas City factors. Below, we outline the steps to find a suitable home remodeling contractor in Kansas City.
Below are proven methods to help you find a suitable remodeling contractor who understands the unique needs of Kansas City homes.
Begin by researching to compile a list of top home remodeling contractors in Kansas City. For online sources, consult review platforms like Yelp, Reddit threads, NextDoor, Houzz, HomeAdvisor, Better Business Bureau ratings, and local home improvement blogs. For offline research, talk with friends, family members, or neighbors who have recently completed home remodeling projects to get their recommendations and experiences.
From your initial list of Kansas City home remodeling agencies, narrow it down to 2-3 top candidates. Use your previously identified remodeling needs as criteria to evaluate which contractors specialize in your specific type of project.
This focused approach makes the selection process more manageable and increases your chances of finding the perfect match for your remodeling goals.
Once you’ve created your shortlist, verify that each contractor holds the proper licensing required in Kansas City. Depending on your project’s scope, contractors should have appropriate licenses ranging from Class A General Contractor to specialized classifications like DW Wood Framing Contractor.
Also confirm they carry adequate insurance, including liability coverage and workers’ compensation. While insurance information can be difficult to find, you can directly request proof from the contractor, check their annual reports, or contact Kansas City’s licensing department for verification.
Check each contractor’s experience by learning how many similar projects they’ve completed in Kansas City. Ask about their years in business and whether they specialize in projects like yours. Additionally, verify their professional affiliations with organizations such as the National Association of the Remodeling Industry (NARI), local home builders associations, and chamber of commerce memberships.
Reputable Kansas City remodeling contractors should readily provide references from previous clients. Ask each contractor for 3-5 references from projects similar to yours, preferably completed within the last year. Contact these homeowners to inquire about their satisfaction with the work quality, communication, timeline adherence, and whether they stayed within budget.
As one of the select home remodeling companies in Kansas City with only 5-stars, Wineteer is happy to provide our list of references. We even have clients that will welcome you over to walk through their remodel and share their experience!

Meet with the lead contractor or project manager from each of your 2-3 shortlisted companies. This gives you insight into their professionalism and operation. During this meeting, discuss your project in detail, ask about their approach to similar renovations, their typical timeline, and how they handle unexpected issues.
Each client that Wineteer partners with begins with an onsite visit from Nick McIntyre, Wineteer’s President and CEO. Nick has decades of experience with families in the Kansas City and Overland Park area – bringing their vision to life. Read Nick’s full bio here: https://wineteerconstruction.com/our-team/#nickmcintyre
After gathering all details about the shortlisted contractors’ experience, expertise, quotes, and other factors, create a side-by-side comparison. Prepare a simple table with the following information:
Continuing on How to Select the Best Home Remodeling Contractor in Kansas City, remember to prioritize contractors who not only fit your budget and timeline but also communicate clearly and understand your vision. They should have a good track record of professionalism. Once you’ve made your selection, both parties should work to form a contract and sign the agreement. Make sure to carefully review key factors including costs, timeline, work quality standards, penalties, and payment terms before signing.
The following tips have proven beneficial for many homeowners:
One of the key elements of choosing the right home remodeling contractor is one who is aligned with your design goals. Check out this video on Wineteer’s selection process.
Remodeling your Kansas City home is a rewarding experience. It’s exciting to transform your space with new designs and fixtures. To ensure this positive outcome, selecting the right home remodeling contractor is essential.
By following these guidelines, you’ll be well-equipped to find the best-suited remodeling professional in Kansas City for your specific project.
With the aging population increasing, it is no wonder homeowners and families face unexpected changes that can impact your living situation and safety. It especially adds more challenges if your living space is not at your optimal convenience. Narrow doorways, slippery floors, and hard-to-reach storage often make everyday tasks much harder. It simply demands a remodel with aging in place in mind.
Studies show that up to 75% of adults aged 50 and older prefer to stay in their current homes as they age. To have a safe and reliable home upgrade, most people start with no-slip flooring, adding senior-friendly features, or installing ramps or stairlifts to eliminate the need for climbing stairs.
Keep on ready to learn must-know home improvement ideas for aging in place.
While upgrading your bathroom for senior living, you must check and ensure safety, accessibility, and ease of use. Plus, it should reduce the risks of falls and provide the ultimate stability and support.

Zero-entry showers
It is also known as curbless, no-threshold, or barrier-free showers, specially designed for senior citizens. The lack of a curb makes it easier for seniors to access the shower safely. Incorporate it with no-slip flooring and potentially a shower chair or bench for comfortable use.
Secure fixtures such as grab bars and handrails provide essential support to the senior. It adds a safety dimension near bathrooms, doorways, hallways, and staircases. Secure toilets, sinks, and showers to ensure the best support while moving.
You can install a motion sensor or voice-activated light to increase the convenience with hands-free control. Elders will have full control to automatically turn on and off lights when it detects movement. In dark areas, these additions help seniors prevent tripping hazards and also unnecessary energy use.
Pull-out shelves and drawers will make it easier for seniors to get the necessary items right in their hands. To ensure better accessibility, use large, easy-to-grip handles on cabinets and drawers.
Moving along and looking at the Top 5 Home Improvements to Allow for Aging in Place independently, seniors using mobility aids like wheelchairs or walkers often struggle with narrow doorways. Due to limited space and restricted movement, they may lose balance, and get stuck, increasing the risk of injuries.

Wineteer Construction offers its go-to solution for the seniors:
It is best to expand your doorways up to 32-36 inches. It effectively allows wheelchair and walker access without obstruction. In case your space is limited, you can reconfigure your existing walls. As an alternative, you can pocket doors or sliding doors, and ensure more accessible space.
You can replace your traditional round door knobs with advanced lever-style handles. It is easier to grip and operate, especially for seniors with arthritis.
Refinishing your flooring is one of the major upgrades, especially to ensure ultimate safety and convenience for the senior. After long use, many flooring materials become slippery, and uneven, which makes it difficult to use. Elders often feel discomfort in knees, hips, and backs on tile or concrete flooring.

The best part for elders with a wheelchair or any other walker mobility is that, the smooth flooring reduces the resistance and ensures easier movement for them.
Install any non-slip flooring option that is easy to maintain. Many homeowners add a low-pile carpet in high-traffic areas of their houses to ensure the best grip.
Ramps and stairlifts are the most popular mobility aids that are designed to help individuals with physical limitations. Such aids can easily lift the stairs without navigating them.

Ramps mainly provide a safe and gradual incline, whereas stairlifts feature a motorized chair that is designed to climb the stairs.
Both essential features ensure the ultimate flexibility of using stairs even with various mobility conditions. It reduces the high fall risk for seniors and prevents accidents. For better access, you can install the ramp at every doorway as well.
It helps with fast and safe exits in case of fires or medical emergencies. However, make sure to install ADA-compliant ramps and stairlifts, having some special guidelines:
Proper lighting is an essential upgrade in your home improvement and ensures that seniors can access their home’s special areas without any falls.

Some of the best suggestions for improving the lighting in your house include:
Beyond the above ones, here are some additional home improvement tips that you can add to your book to ensure a more convenient living space for aging:
Aging in place simply requires smart home modifications. It is recommended to ensure safety, accessibility, and independence. Through some key upgrades, like installing grab bars, zero-entry showers, or expanding doorways, you can further enhance your mobility and reduce the fall risk.
So, are you ready to future-proof your home? Contact our home improvement specialist now and have a safer, more accessible living space. As specialists in the Kansas City area, we can design and build out your vision!
As with growing age, bathroom safety becomes one of the major concerns for adults to deal with. Narrow doorways, slippery floors, and outdated fixtures just make the daily tasks challenging. There is a rising risk of falls and discomfort in the bathroom while using it for seniors. But with some modifications, you can easily transform your bathroom into a safe and comfortable space.
Some of the effective suggestions in this area include installing new walk-in showers, widening doorways, having smart tech gadgets for special purposes, and using sufficient lighting and safety options.
Keep on reading to learn some effective upgrades that you can make in your bathroom to improve the functionality and safety for the elderly.
Here we have listed some must-have remodeling suggestions you can incorporate in your bathroom with aging in mind:
With aging, it is no wonder that elders suffer from limited mobility, arthritis, or balance issues. Traditional showers and bathtubs with high thresholds increase the risk of sudden falls and cause injuries. And that’s the point: a walk-in shower would be a lifesaver for them.
With low or no thresholds, elders can safely enter and exit. It even minimizes the risk of slips and falls. Seniors with mobility issues or balance problems can easily access the bathroom.
Some showers often have built-in seating with handheld showerheads. Overall, it adds a new layer of safety. The best you can incorporate the shower setting with thermostatic controls. It will prevent scalding and ensure a safe shower experience.
Standard toilets often sit too low, which creates difficulties for aging adults to sit down and stand up without strain. It just leads to knee pain, back discomfort, and even falls, which is even more painful for the individual with arthritis or balance issues.
Comfort-height toilets, typically 17–19 inches high, will be the best solution in this instance. It perfectly matches the natural sitting posture and eases joint and muscle pressure. For patients who are recovering from hip replacements, back surgeries, or knee operations, physiotherapists may recommend a raised toilet. It is important for safe healing.
Even the increased height of the toilet helps seniors with any physical disabilities or mobility issues. It helps them sit down and stand up without straining their knees or back. You can add side rails for additional support and stability.
Grab bars are the safety devices that are mostly used in the bathrooms near showers, bathtubs, and toilets. It is installed to have a secure handhold to help people manage balance and their weight. While remodeling your bathroom, you must install grab bars staging with the bath for the elderly for easy access and improved mobility.
Consider high-quality grab bars with grooved surfaces that help in firm holds even with wet hands. To install the grab bars, choose the high-risk zones in your bathroom. These include:
Make sure to mount the grab bars at least 33–36 inches high from the floor and into studs or with the needed anchors.
With aging, there is an even higher chance of sudden risk of slips and falls, which usually leads to serious injuries. All you need is an anti-slip flooring that creates a stable base and reduces the risk of falls. It even provides the best traction for walkers, canes, and wheelchairs and prevents skidding.
You can install the non-slip flooring in the bathroom, kitchen, stairs, hallway, or any other place where slipping is more likely to happen. By reducing the chances of upcoming risks, the elderly can walk through their homes without any hesitation.
Though there is a wide range of non-slip flooring options available, you can choose either rubber flooring or vinyl flooring. It provides an exceptional balance between the flooring and the movement. Consider placing mats, tapes, or special coatings that don’t easily slip out.
If you have all the older fixtures and outdated setups in your bathroom, it is time to upgrade to better safety and convenience. Though they may look fine, you are not out of hidden risks with aging.
For example, traditional round knobs, slippery faucet handles, and small drawer pulls require extra pressure or frequent hand and wrist rotation.
It often becomes challenging to deal with the one who is suffering from arthritis or limited hand strength. Replace your current fixture models with ergonomic, lever-style handles.
For the hardware setup, you can install large D-shaped cabinet pulls, which are much easier to use than the small round knobs. Consider reaching out to the remodeling expert in Kansas City, like those you will find at Wineteer Construction, to have better guidance in this instance.
Beyond all the necessary adjustments, ensure to have enough lighting throughout your bathroom. It is important to improve the visibility, reducing the risk of falls. As people age, their vision gradually declines, and it is often challenging to complete tasks in a low-light environment.
Use bright or fluorescent strip lighting to help seniors navigate the bathroom safely. These types of lights easily reduce shadows and dark areas.
Also, you can choose low-level LED nightlights or motion-sensor path lights, which are good choices for brightness and energy efficiency as well. Motion-sensor path lights work well to automatically illuminate when they detect movement.
Wider doorways are the must-have remodeling tips for your bathroom, especially to help access wheelchairs, walkers, and other mobility-supportive elements. It is important to improve the safety and ease of movement. Standard doorways are often too narrow, typically around 28 to 30 inches. Widen them at least 32–36 inches.
It’s also important to have no step or bump at the bottom of the doorway so that wheelchairs can roll smoothly. Most of the remodeling experts suggest adding sliding or pocket doors, too. It saves space and makes movement easier.
A securely attached vanity is important to create a safe environment in the bathroom, especially for elderly people. Traditional vanities are often built on the floor, which more likely creates a barrier for seniors who use wheelchairs or walkers.
Instead, wall-mounted sinks and vanities offer an open layout that improves accessibility. Without a cabinet at the bottom, the wheelchair can easily roll right under the sink, or someone can sit comfortably.
Seniors who are concerned about using the bathroom with aging can use smart gadgets in their bathroom setup to automate essential tasks, reduce physical strain, and alert caregivers for emergencies.
The right bathroom technology not only makes things more convenient but also helps address some real concerns. This includes fall detection, temperature control, and hygiene.
Some useful features you can include in the smart bathroom are:
Having a senior-friendly bathroom is about safety and accessibility. With the right remodeling choices, you can turn a risky space into a supportive environment for the senior.
Starting from walk-in showers to improved lighting, all you need is careful planning in all aspects. Reach out to our remodeling experts to have a professionally designed and reliable bathroom set up for ultimate convenience in aging.
It’s that time of year again… The Kansas City Star, Kansas City Favorites is back!! Wineteer is honored to be nominated for the following categories:
– Remodeler / Contractor
– Kitchen & Bath Remodeler
– Door Sales / Installation
– Window Company
As a locally owned and operated business, we would love your support and votes! You can vote once per day until April 18th at:
A dull and unorganized living space can feel disconnected from the rest of your home. If it’s faded furniture, poor lighting, or an imperfect layout, these elements can diminish the joy of open-air living. All you need is a well-functioning design integration and a significant improvement to your outdoor living space.
Start with a smart layout and trendy furniture options in your preferred area. Outdoor kitchen setupsor water features are the most popular choice for most Kansas City homeowners. These simple but effective upgrades can transform your living space into a modern area.
So, let’s get into the main points and find many more recommendations for creating a functional outdoor space.
Wineteer Construction has listed some top-performing remodeling ideas that you can incorporate into your outdoor space to make it the most functional and relaxing living space. Check out these top outdoor remodeling project pictures provided by Houzz. Wineteer is one of Houzz’s Best of Design 2025!

As an outdoor update, make sure to use high-quality materials such as stainless steel, and weather-resistant countertops for durability and convenience. Plus, most homeowners in Kansas City prefer to add some essential features to make the workspace efficient. This includes a sink, refrigerator, and storage to make the work effective.
Pro Tips: Plan for proper ventilation and shading to keep the cooking area protected and comfortable to use, especially during hot summer months that we see in the Midwest.

You can choose either a built-in fireplace, a fire pit, or a sleek fire table. Even you can integrate it into your outdoor kitchen as well. For the specific materials, choose poured concrete, heat-resistant stone, or corten steel for long-term convenient usage.
Pro Tips: Set up the fire features into a built-in retaining wall to ensure the ultimate wind protection and heat retention.

It even adds a new level of aesthetic appeal. The sound of running water is truly calming, which helps you enjoy soothing natural effects right in your backyard. You can use it as a natural sound barrier for your house. It drowns out unwanted noises from traffic, neighbors, or city life.
Pro Tips: Consider installing a recirculating water feature with an underground reservoir. It offers easier maintenance and long-term efficiency.

It also includes gazebos and retractable awnings, through which you can get full shade and protection from hazardous weather conditions. There are various types of pergolas you will find to set up. Modern pergolas are the most popular ones.
Typically, these types of pergolas come with adjustable louvers or canopies. You can use it to customize the shading. If you want, you can use the space for various purposes. You can turn it into a dining area, or lounge space, or even would be great as an entertainment zone with your loved ones.
Pro tips: Install built-in lighting and heating elements into your pergola. You can use it both at night or even make a cozy space during the colder months.

Though there are various options available for lighting, you need to be strategic here. You can choose pathway lights, wall sconces, and uplighting and properly balance them in the space.
Pro Tips: Most homeowners make mistakes by just incorporating overhead lights. Add energy-efficient and long-lasting LED systems with motion-sensor lights. It increases the safety level.

It helps to make the best of the space. With the decks and patios integration, you can even transform your underutilized areas into functional spaces.
Pro Tips: You can add under-deck storage or a covered seating area beneath the upper level. It helps to maximize the function of the space.

You can upgrade the area by adding planting, pathways, and garden features. It helps to build a balanced outdoor setting that increases both relaxation and supports the well-being of the surrounding plants.
Pro Tips: Choose low-maintenance landscaping. Add mulch and permeable paving with it, as it is good for soil health and helps in water absorption.

Set up your outdoor space with some entertainment-focused elements and make the space a high-tech leisure zone that is perfect for movie nights, music, and gaming.
Choose weatherproof, high-performance systems that can withstand harsh outdoor conditions. Here are some helpful ideas from our experts:

Besides enhancing the look, it makes your space durable. The best part is it requires minimal maintenance compared to traditional landscaping.
Pro Tips: Many homeowners skip the drainage and foundation work, which often results in cracks and erosion. As a solution, use paver stones, stamped concrete, or natural stone that helps create both a functional and durable space.

Now that you have plans for adding a seating function, choose the right materials in this instance. Teak wood would be great as it develops a stunning silver patina over time.
Choose powder-coated aluminum and HDPE wicker. It provides a modern aesthetic in the area. Most homeowners choose cushions made from high-quality fabric that are fade-resistant, UV-safe, and water-repellant.
To have a functional outdated area, all you need is careful planning and the right upgrades. While doing so, make sure you are focusing on durability, efficiency, and aesthetic looks that help keep your outdoor space living and vibrant all year round. It should be best to withstand all weather conditions.
Looking forward to a professional home remodeling company in Kansas City? Contact us and get expert guidance and high-quality outdoor remodeling solutions.
Energy-efficient home upgrades are highly indispensable for homeowners in Kansas City who look to save money by preserving the environment. The options range from better insulation to modern HVAC systems that will greatly improve the performance of your home. Remodeling for energy efficiency is key with homeowners in today’s market. These energy efficient upgrades promote immediate benefits in energy savings and add to long-term comfort and sustainability. Whether you’re doing the big remodel or just looking at improving small elements, it certainly pays to address whatever energy-saving upgrade applies.
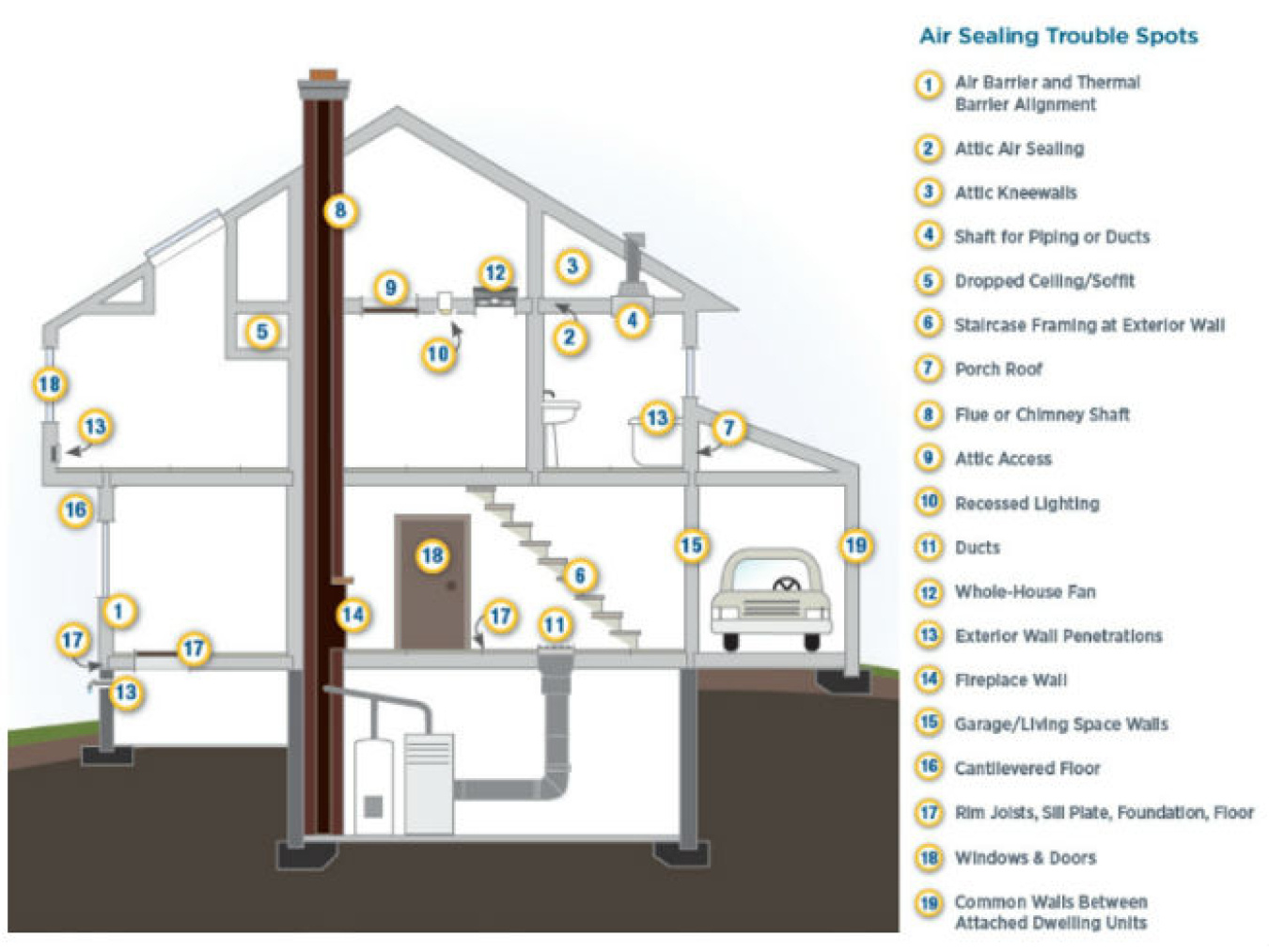 Energy-efficient home remodeling typically involves examining many sections that contribute to the energy usage of the house. Such strategic renovations will cut down on utility bills, increase comfort, and contribute toward a greener Earth. Now, let’s have a deep view of highly rewarding energy-efficient home remodeling upgrades for your residence:
Energy-efficient home remodeling typically involves examining many sections that contribute to the energy usage of the house. Such strategic renovations will cut down on utility bills, increase comfort, and contribute toward a greener Earth. Now, let’s have a deep view of highly rewarding energy-efficient home remodeling upgrades for your residence:
A good insulation system prevents winter heat loss as well as keeping cool air inside during summers. Without correct insulation and sealing, in-home heating and cooling systems will eventually have to fight harder since they use energy that will send costs sour. Review the types of insulation – the chart is provided by https://www.energy.gov/energysaver/types-insulation.
|
Type |
Material | Where Applicable | Installation Methods | Advantages |
|---|---|---|---|---|
| Blanket: batts and rolls | Fiberglass
Mineral (rock or slag) wool Plastic fibers Natural fibers |
Unfinished walls, including foundation walls
Floors and ceilings |
Fitted between studs, joists, and beams. | Do-it-yourself.
Suited for standard stud and joist spacing that is relatively free from obstructions. Relatively inexpensive. |
| Concrete block insulation
and insulating concrete blocks |
Foam board, to be placed on outside of wall (usually new construction) or inside of wall (existing homes):
Some manufacturers incorporate foam beads or air into the concrete mix to increase R-values |
Unfinished walls, including foundation walls
New construction or major renovations Walls (insulating concrete blocks) |
Require specialized skills
Insulating concrete blocks are sometimes stacked without mortar (dry-stacked) and surface bonded. |
Insulating cores increases wall R-value.
Insulating outside of concrete block wall places mass inside conditioned space, which can moderate indoor temperatures. Autoclaved aerated concrete and autoclaved cellular concrete masonry units have 10 times the insulating value of conventional concrete. |
| Foam board or rigid foam | Polystyrene
Polyisocyanurate Polyurethane Phenolic |
Unfinished walls, including foundation walls
Floors and ceilings Unvented low-slope roofs |
Interior applications: must be covered with 1/2-inch gypsum board or other building-code approved material for fire safety.
Exterior applications: must be covered with weatherproof facing. |
High insulating value for relatively little thickness.
Can block thermal short circuits when installed continuously over frames or joists. |
| Insulating concrete forms (ICFs) | Foam boards or foam blocks | Unfinished walls, including foundation walls for new construction | Installed as part of the building structure. Cores in the blocks are typically filled with concrete to create the structural component of the wall. | Insulation is literally built into the home’s walls, creating high thermal resistance. |
| Loose-fill and blown-in | Cellulose
Fiberglass Mineral (rock or slag) wool |
Enclosed existing wall or open new wall cavities
Unfinished attic floors Other hard-to-reach places |
Blown into place using special equipment and, although not recommended, sometimes poured in. | Good for adding insulation to existing finished areas, irregularly shaped areas, and around obstructions. |
| Reflective system | Foil-faced kraft paper, plastic film, polyethylene bubbles, or cardboard | Unfinished walls, ceilings, and floors | Foils, films, or papers fitted between wood-frame studs, joists, rafters, and beams. | Do-it-yourself.
Suitable for framing at standard spacing. Bubble-form suitable if framing is irregular or if obstructions are present. Most effective at preventing downward heat flow, effectiveness depends on spacing and number of foils. |
| Rigid fibrous or fiber insulation | Fiberglass
Mineral (rock or slag) wool |
Ducts in unconditioned spaces
Other places requiring insulation that can withstand high temperatures |
HVAC contractors fabricate the insulation into ducts either at their shops or at the job sites. | Can withstand high temperatures. |
| Sprayed foam and foamed-in-place | Cementitious
Phenolic Polyisocyanurate Polyurethane |
Enclosed existing wall
Open new wall cavities Unfinished attic floors |
Applied using small spray containers or in larger quantities as a pressure sprayed (foamed-in-place) product. | Good for adding insulation to existing finished areas, irregularly shaped areas, and around obstructions. |
| Structural insulated panels (SIPs) | Foam board or liquid foam insulation core
Straw core insulation |
Unfinished walls, ceilings, floors, and roofs for new construction | Construction workers fit SIPs together to form walls and roof of a house. |
SIP-built houses provide superior and uniform insulation compared to more traditional construction methods; they also take less time to build. |
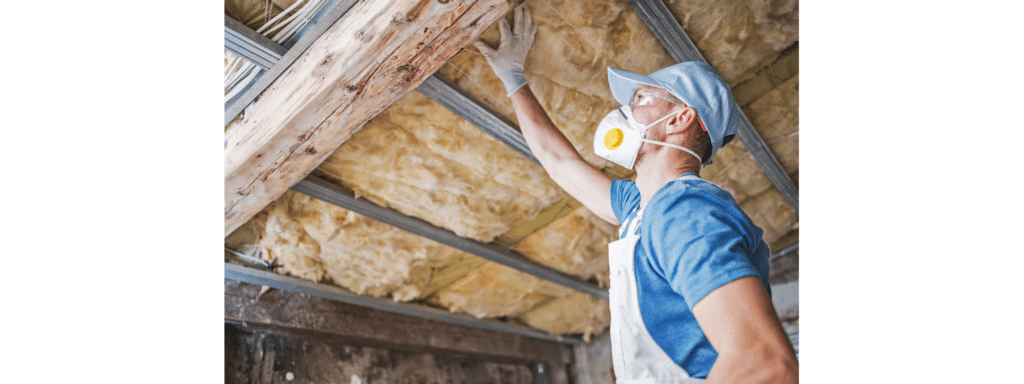
RELATED: Seal and Insulate with Energy Star: Savings Analysis Baseline Home Assumptions
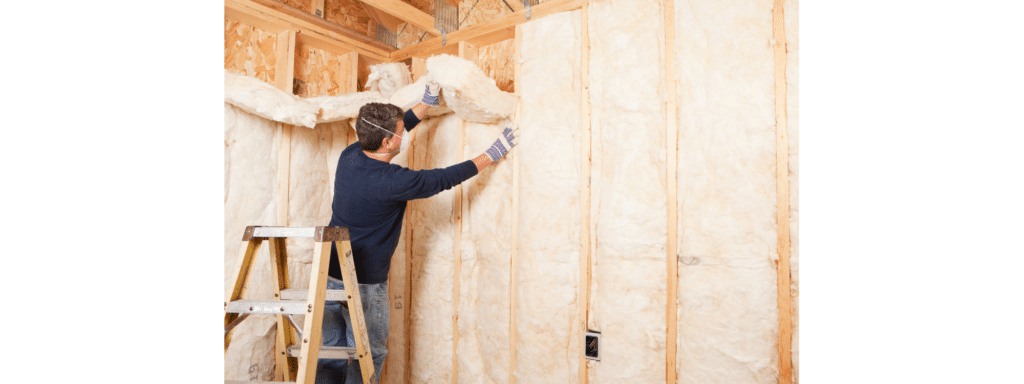
Insulation Savings Calculator: https://www.transformhomepro.com/insulationCalculator.html


Continuing on Energy-Efficient Home Remodeling Upgrades, another of the most noticeable improvements will be with upgrading energy-efficient windows and doors. This provides immense insulation, a reduction of outside noise, and will increase the aesthetic of your Kansas City home in its entirety.

Low-E glass coatings reduce heat loss and block out UV rays, which are responsible for the fade of furnishings and carpets.
Proper framing like vinyl, fiberglass, and composite window frames insulate even better than traditional wood frames, which tend to warp and crack with age and eventually leak air.
Energy Star labels on windows and doors mean they are able to pass rigid energy standards. A window or door bearing this label offers better insulation and facilitates gains in energy over a certain period.
The HVAC system is quite important in maintaining efficiency in energy consumption. Investment in smart HVAC improvements pays dividends with enhanced comfort while slashing your utility bills.
Zone control allows you to section your house into different areas, or zones, which can be heated or cooled independently. That means you will only be using energy on rooms in use, thereby cutting on waste.

What is SEER Rating for HVAC? In the heating and cooling industry, SEER stands for Seasonal Energy Efficiency Ratio. A SEER rating is the ratio developed when the cooling output of the system over an average cooling season is divided by the total energy used. More simply, SEER is representative of how much energy and money the unit requires to operate effectively over a single year. This came from American Standard Air – https://www.americanstandardair.com/resources/blog/what-is-seer/.
Routine maintenance is recommended in keeping your HVAC running at peak performance. Changes in the filter every 1–3 months, refrigerant checks, and assurance that air ducts are clean go a long way in making it work right and with efficiency.
Solar panels are a renewable energy solution that lets you harness the sun’s energy to create electricity for your home, which could drastically minimize your electricity bill over time.

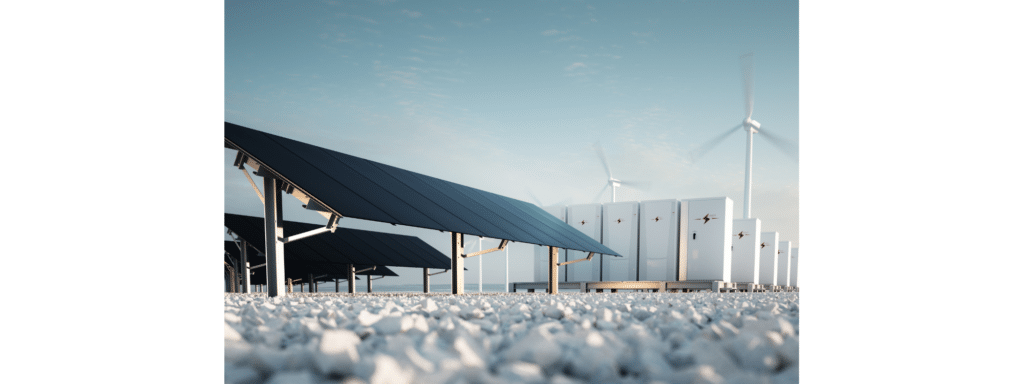
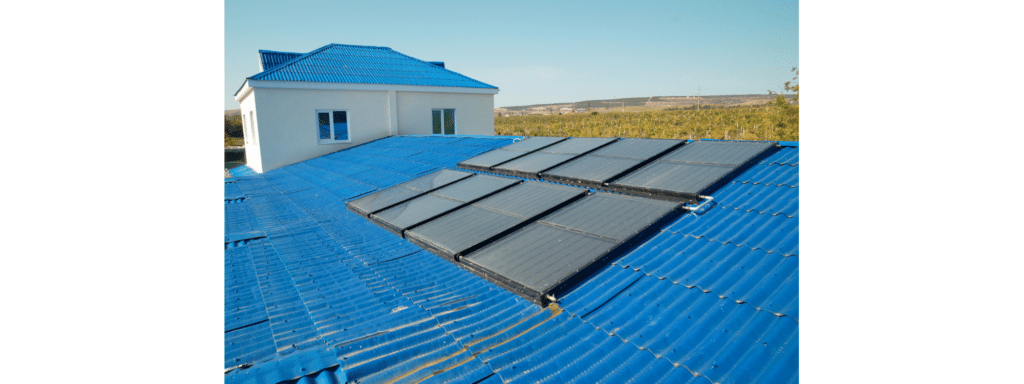
Energy-Efficient Home Remodeling Upgrades, is not only about saving energy but also about water conservation, and these two together can bring your utility bills down tremendously while being gentle on the environment.
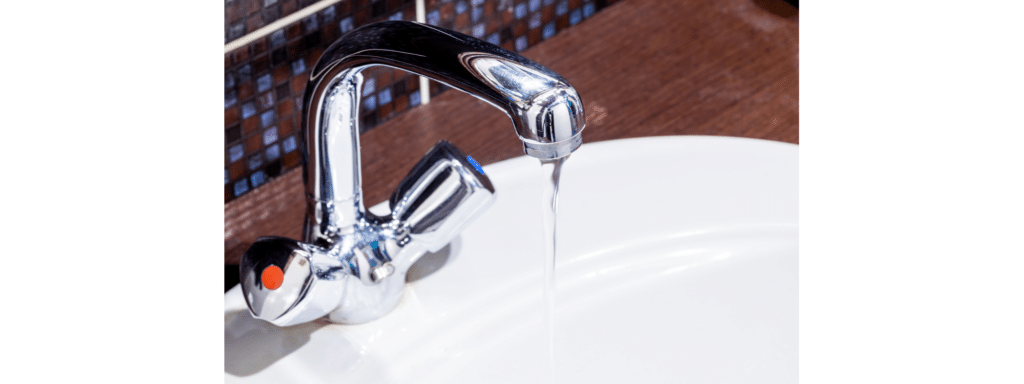


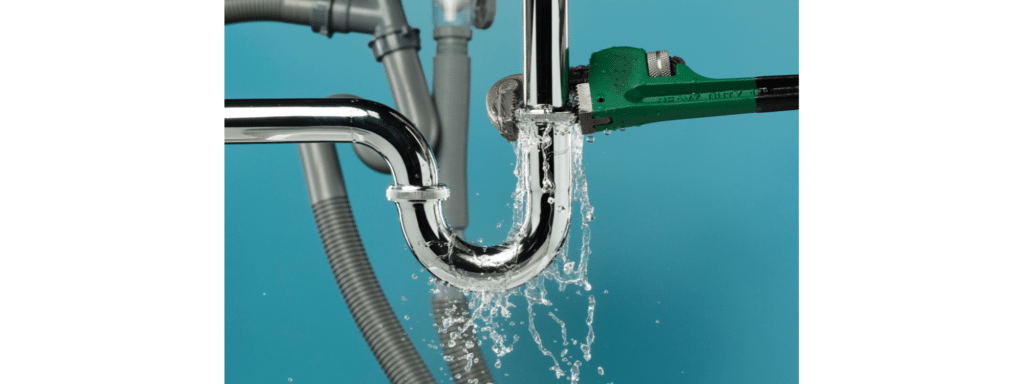
According to Wineteer Construction experts, energy-efficient solutions for upgrading a home go beyond cutting expenses; they create a sustainable, functional, and future-ready space. Thoughtful changes will provide comfort in living and also enable the forthcoming generations to enjoy a healthier planet.
Your kitchen layout dictates more than just where the stove and sink go; it determines how you cook, interact, and move. A poorly designed kitchen creates frustration and clutter; whereas a good design makes everything flow and cohesiveness. Do you dream of a kitchen that will foster conversation at your family dinners, maximize every inch of your kitchen, and create a timeless design? Whether it’s a tight space or an open floor plan, the right layout makes all the difference.
The perfect kitchen layout improves workflow, maximizes storage, and makes cooking more efficient. No matter if you prioritize functionality to prepare quick meals or openness for entertaining, the right choice can increase the aesthetic of your home.
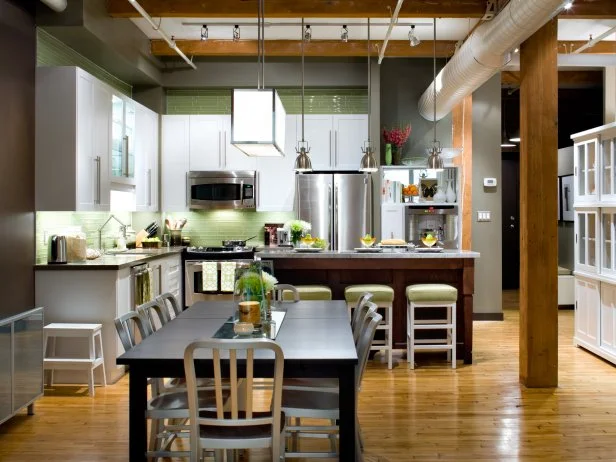
Photo Credit: BBP
The L-shaped kitchen provides the best suiting for corner optimization but at the same time keeps the area open. In this style of kitchen, two adjacent walls are in a form such that it forms an “L” and creates an efficiently working triangle between the stove, sink, and fridge. This can fit small and big kitchens, allowing room for extra dining or prep space.
Fewer barriers in this type enable one to move around and be social; hence, it works perfectly for open-plan homes. But corner cabinets are finicky to store things in and often require smart solutions—lazy Susans or pull-out shelves—to be maximally usable.
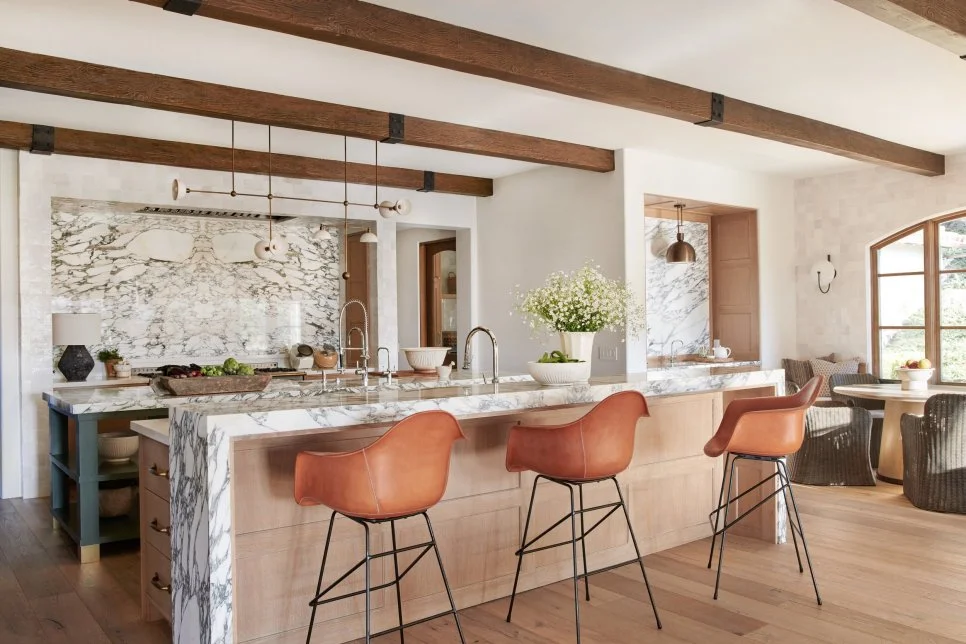
Photo By: Tessa Neustadt
A U-shaped kitchen surrounds you with three walls of cabinetry and appliances, creating an enclosed, highly functional space. This design maximizes counter space and storage, making it ideal for avid cooks who need room to spread out. The layout promotes an efficient workflow, keeping everything within easy reach.
RELATED: HGTV U-Shaped Kitchen Design Ideas
However, its enclosed nature can make smaller kitchens feel cramped, so proper lighting and strategic color choices are essential. If space allows, a central island can enhance functionality without disrupting movement. U-shaped kitchens work best for those who prioritize efficiency and storage over an open-concept feel.
:strip_icc()/Open-galley-kitchen-05302664_EHHY5ruRauF92SyXMpYkST-42ac4762a935463e89d9d2ef37084c50.jpg)
Photo: Brie Williams
A galley kitchen is essentially two parallel counters that create a very streamlined, highly efficient space. This design is often used in apartments or smaller homes where every inch counts.
In a galley layout, everything is within arm’s reach, making meal prep smooth and efficient. But with limited space, it can feel tight, especially with multiple cooks. To balance this, one can use light colors, selective lighting, and fewer upper cabinets for making it appear more open. A galley kitchen would be perfect for the efficient cook who doesn’t really need to socialize as much.
RELATED: 15 Galley Kitchen Ideas That Maximize Space and Style
:max_bytes(150000):strip_icc()/kitchen-island-ideas-5211577-hero-9708dd3031434ea4b97da0c0082d0093.jpg)
The Spruce / Christopher Lee Foto
The island layout incorporates a central island into the kitchen for added workspace, storage, and seating. An island works well in larger kitchens where space permits free movement around the island. The island might host a cooktop, a sink, or just be a prep area; it also becomes a very social part of the kitchen, so great for entertaining.
However, islands do need enough clearance around them so congestion can be avoided. If space is limited, consider a portable island or peninsula instead. The island layout is ideal for hosts who enjoy entertaining and require multi-functional usage.
RELATED: 101 Kitchen Island Ideas for Every Space
An open-concept kitchen does not have walls, and the kitchen opens into the living or dining area. This layout allows for more natural light, conversation, and makes the space feel larger. It’s perfect for families or those who love to entertain because one can communicate with others easily.
Open kitchens, however, need careful organization since everything is on display. Smart storage solutions and stylish appliances help maintain a clean, cohesive look. It also allows the spread of noise and cooking odors more easily; thus, proper ventilation is needed. If you prefer a spacious, airy feel and like a strong social connection, this layout is your best pick.

Photo Credit: Lowe’s
A single-wall kitchen keeps everything along one wall: appliances, cabinets, and countertops. It is the most space-saving layout, very important in studio apartments or compact homes where floor space needs to be maximized. Without the traditional work triangle, careful appliance placement can still create an effective workflow.
While storage may be limited, some added vertical shelving or extending cabinets to the ceiling optimizes space. A kitchen island can also be added for more prep and storage space. If convenience and efficiency matter most, then a one-wall layout is a perfect choice.
:max_bytes(150000):strip_icc()/xHSpZRrA-39e1bd065b2c412586a97a5e0d580b06.jpeg)
Photo Credit: Nadia Watts Interior Design
A peninsula kitchen is a lot like an island layout, except it differs in one important respect: the island is attached to a wall or existing counter to create a partial enclosure. It provides additional counter space and seating without requiring as much room as a full island. It is a great solution for open-plan homes that require some division between the kitchen and living area.
The peninsula provides good workflow but leaves an open feel. However, it may provide tight corners for smaller kitchens, and careful planning should be taken into consideration. This layout is best if you want the benefits of an island but don’t want to lose space.
Your available space determines which configuration is practical. A galley or one-wall design works well for compact kitchens, while larger kitchens can accommodate island or U-shaped configurations. Consider how doors, windows, and walkways affect flow to make sure the layout will work properly for comfort and efficiency.
If you are a cook who makes elaborate meals, counter space and storage should be your focus. Those who entertain often want an open layout with an island or peninsula. According to Wineteer Construction experts, a galley or an L-shaped kitchen is ideal for quick, efficient cooking.
Some layouts also require more cabinetry, plumbing, or structure changes, making them more costly. A one-wall kitchen may be budget-friendly, but there are higher expenses for an island or open-concept layout. Balance functionality and aesthetics to achieve a space to suit your needs and budget.
The right kitchen layout can make a big difference in your cooking experience and the essence of your entire home. Whether it is an ultimate galley set to ensure efficiency, an island design that’s perfect to be sociable, or a one-wall kitchen to save space—all have something special to appeal to your taste. Consider your space, your habits, and your budget, then decide. Need professional advice? Contact us at Wineteer Construction and let us guide you toward what will be best for your home.