Bathroom Remodeling Design and Safety Features are Key
 913-717-6325
913-717-6325
 913-717-6325
913-717-6325
With technology ever-changing and energy efficiency options always improving, consider a design build remodeling company for your bathroom remodel. Whether to modernize or add to the overall functionality, there are several updates you can do that will last well in to the future while increasing your home’s resale value.
RELATED: Energy Efficient Options
Did you know? One in five new toilets and one in 10 new showers in renovated master bathrooms are equipped with at least one high-tech feature. ~Houzz
While considering options for a remodel, remember… Bathroom Remodeling Design and Safety Features are Key. Aging in Place is a consideration for aging homeowners to ensure safety and security are added. Aging in Place modifications don’t always have to be an eye sore. There are many functional and aesthetically pleasing options out there!
Features to add into your bathroom for solid design purposes:
Did you know? The 7 Most Popular Bathroom Upgrades includes: statement vanity, home (ventilation systems), and more… https://www.nar.realtor/magazine/real-estate-news/home-and-design/7-most-popular-bathroom-upgrades
Add these functional updates to your next bathroom remodeling project:
Check out some recent bathroom remodeling projects that Wineteer has completed!
Usually, different states or cities require different types of permits and licenses for home renovation projects. In some places, you can do many big remodeling projects even without any permission from the local authority, but in others, you’ll need specific permits, even for a few changes in the kitchen, bathroom, or any other part of your house. You should even consider your neighborhood Homeowners Association, as there are specific requirements for remodeling or additions as well.
RELATED: If you’re in the Kansas City area, check out the latest permit requirements here: https://www.kcmo.gov/city-hall/departments/city-planning-development/permits-division
If you’re in the Johnson County, Kansas area, here is information on the permit process: https://www.jocogov.org/department/building-codes/building-permits/residential-remodel-permit
If you’re not working with a home remodeling contractor, you will be responsible for pulling the permits yourself. There are many advantages for working with a design build firm, such as Kansas City’s Wineteer Construction, because they are familiar with each municipality’s requirements and process. Some people avoid getting the permits just to avoid the time and cost spent on getting them. However, not getting the permits will be more disastrous. Let’s learn more about it from this article.
Continue to explore the Essential Permits for Your Bathroom & Kitchen Remodel, if you remodel a kitchen or bathroom that needs necessary permits or licenses, the result can be devastating both practically and legally.
Also, licenses and permits are needed to make sure the remodeling works and results are safe for everyone during the remodeling and after the completion of the work. If you want to resell the property and the remodeling doesn’t have the required permits, it will lead to complications, and potential buyers will refuse to be involved with the problematic property.
Unpermitted works also won’t cover any insurance, so you’ll need to spend more on the repairs in the future. Moreover, future renovations, demolitions, and obtaining necessary future requirements will be more challenging as you’ll have illegal records. That’s why it’s really important to obtain licenses and permits for even small remodeling projects when necessary.
In this section, we’ve categorized the types of licenses and permits you’ll need to renovate your bathrooms or kitchens with different issues.
Bathrooms and kitchens usually have many in-built and separate appliances, including HVAC systems. If your remodeling project needs to change the systems, like how much power they’ll use, or add more mechanical parts, you’ll need mechanical permits and licenses.
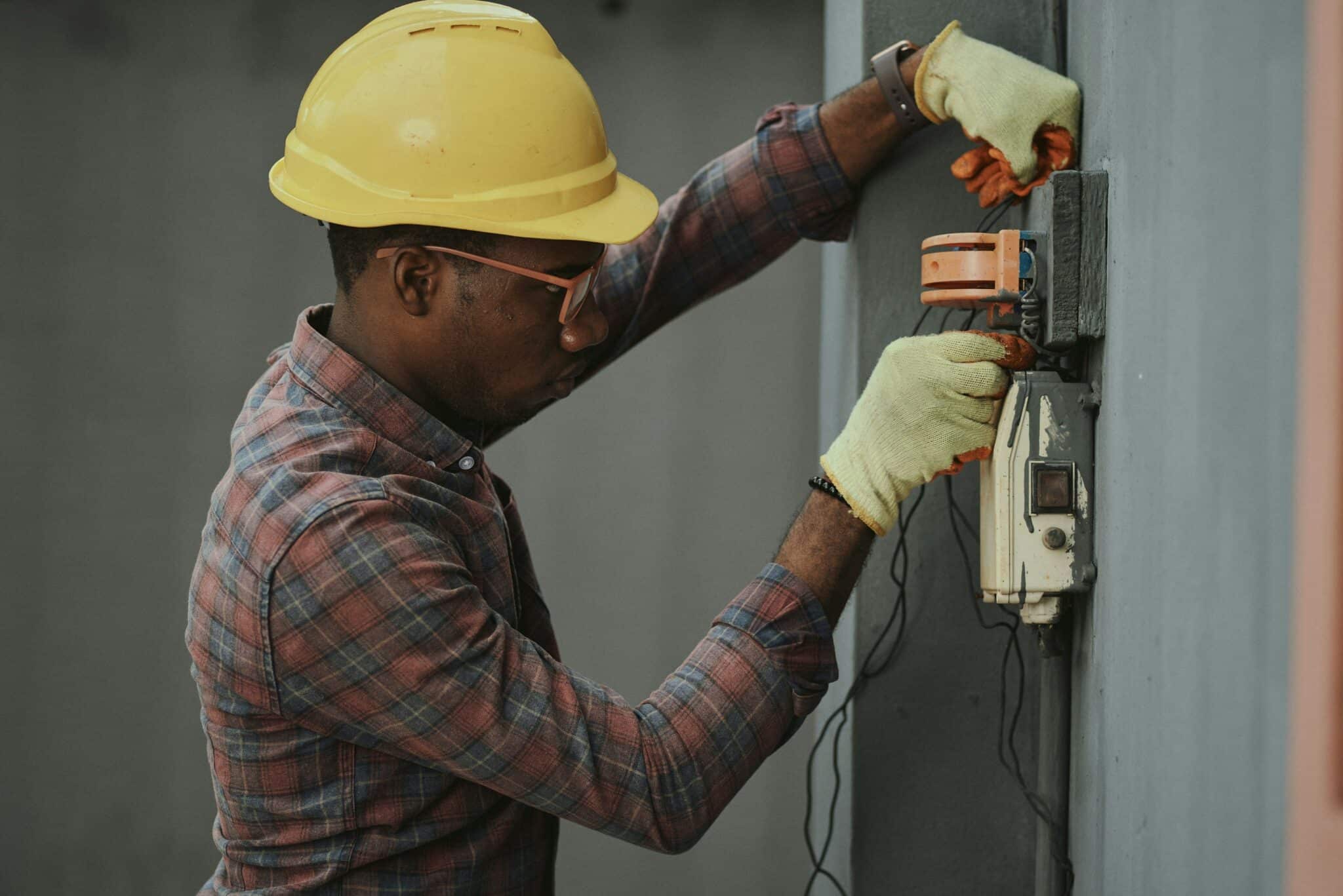
Usually, most renovations need changes to electrical wiring, fixtures, or outlets for any lighting or appliances. And any change to electrical items requires electrical licenses and permits.
Often, bathroom and kitchen renovations require altering the plumbing items like sinks, toilets, showers, new lines or faucets, etc. For these reasons, you’d need to get plumbing permits and licenses for most of your renovations. https://www.kcmo.gov/city-hall/departments/city-planning-development/electrical-plumbing-and-mechanical-permits
You’ll need building or structural permits and licenses when the bathroom or kitchen renovation requires visual and structural changes in the building. For example, adding or removing windows, doors, walls, roofs, etc.
If the bathroom or kitchen renovation work needs to do demolition of any part of the building, you’ll need special permits for the demolition works, for possible noise, to park demolition trucks in the neighborhood, and many more depending on the place you’re living.
You’ll need landscaping permits and licenses if you want to do any renovation work that can change the landscape on your property. For example, if you have a separate kitchen or washroom in your backyard and want to cut down any trees for it or add fences or decks for them, you’ll need permission for these changes. Check out this article, 10 Landscaping Trends to Watch in 2024, for ways to maximize your home’s curb appeal.
Sometimes the changes in your bathroom and kitchen can relate to environmental concerns, that’s why you’ll need permits to use different materials or appliances or change anything. Many materials, like asbestos, paints, boards, etc., can contain harsh chemicals that can lead to potential hazards. That’s why it’s really important to get environmental permits.
In some cases, you’ll need permits to improve the accessibility feature in your house, specifically in bathrooms, to make things easier for toddlers, the elderly, and disabled people. For accessibility features, there are specific codes, licenses, and permits, so ensure they get one, especially if the kitchen and bathrooms are open to the public.
Continuing on the Essential Permits for Your Bathroom & Kitchen Remodel insight, this process can seem a bit complex and time-consuming if you’re new to this. However, if you follow these general steps, things will be easier:
If you contact a reputed and experienced local contractor, they’ll inform you about all the licenses and permits required for your specific projects. It’ll be better if you hire a bathroom or kitchen specialist, as they usually have specific licenses and permits ready for many projects. However, to avoid more complexity, ensure the contractor you’re hiring has real licenses, not fakes. If you’re in the Kansas City area, reach out to Wineteer for a kitchen, bathroom, whole home, or aging in place remodel.
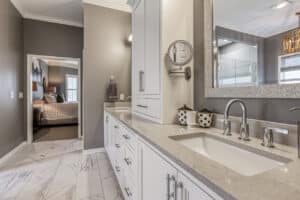
Wineteer’s team also installed a small cabinet to house laundry detergent and cleaning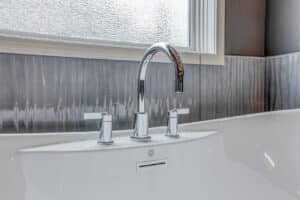
In the master bathroom remodel portion of the project, Wineteer’s design team had a clear vision from the client. The team removed a built-in tub and replaced it with a free-standing oval-shaped tub. 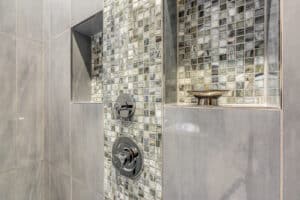
There are many reasons why homeowners are opting for barrier-free showers, one of which is the ease of aging in place modifications. The risk of falling is greatly reduced when the ledge of the shower is removed. The ability to roll in a wheelchair, or walker, is ideal for a barrier-free shower, allowing the homeowners to live in the home unassisted for a much longer time. For the wainscot around the tub and shower area we used a large format 12 x 36 inch tile. This embossed tile levels up the space for a timeless look.
RELATED: The 15 Best Tile for 2023
In the new barrier-free shower, Wineteer placed a border of smaller, unique tiles through the space vertically to house the rain shower head and inset shower caddies. This pop of color adds dimension and texture to the space and coordinates with the penny tile used on the shower floor. Fixtures in the shower are all chrome, matching the chrome shower handle and the chrome tub fixtures.
The bathroom cabinets are painted white, both brightening the space, and elevating the look. The homeowners decided on a unique design choice – to add a center tower cabinet between the two vanities. This creates additional storage for the vanity and sink area, and the ability to put toiletries behind a door and not on the counters. All cabinet doors are inset to provide the clean and seamless look you see here. The countertops are quartz and hardware and drawer pulls are chrome. The tile on the floor of the bathroom is a ceramic tile that mimics a Calcutta marble.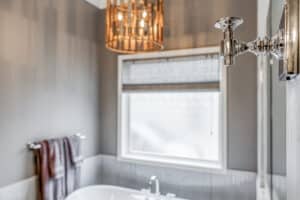
This was an amazing project for the Wineteer team to work on with our long-time clients. But it didn’t stop here! In addition to this bathroom remodel, we had the chance to completely renovate their kitchen and move their laundry to their en suite. This whole home remodel provided a relief to the chore of laundry, and the ability to fully enjoy both the kitchen and bathroom! Check out more of our bathroom remodeling projects here for some inspiration!
Check out this recent bathroom remodel project that we completed in Lenexa, KS!
Home remodeling can be very time-consuming in most cases, and preparing the house can be more daunting. The stress and uncertainty of a home remodel can be intensified if your home remodeling partner isn’t transparent and organized about the timeline. Homeowners want to have a timeline and outline of the process so they are able to make alternative accommodations (bedroom, kitchen, or toilet) and mentally get prepared for minor inconveniences until the work is done.
There are so many things to consider before beginning a remodel (bathroom, kitchen, outdoor, whole home, or basement), and you may lose sight of some of them as the remodel begins. As a leading home remodeling company in Kansas City, Wineteer summarized the aspects you need to be ready for a remodel. Let’s compare them and see if your family is ready or not for a home remodeling transformation.
No matter what type of remodeling you want to do in your house, the very first thing you need is to keep track of the progress (before, during, and after pictures). These pictures also account for the items in the household for when it’s time to put the room back together.
Remodeling your house can be a lengthy process, and sometimes the jobs are noisy. As a considerate neighbor, you should talk with your neighbors about the remodeling job you will be starting. It’s always nice to give your neighbors a heads up on the anticipated work.
If you have any pets, you should keep them at the top of your priority list, no matter what kind of animal it is, since they’re all sensitive to sound and environmental changes. If the renovation area is small or lasts only a few days, it won’t be much of a problem.
But for bigger and longer renovations, you should keep your pets at your relatives or friends’ house or with your family in a different location. The last thing you want is your pet to escape or become a nuicance to the home remodeling crew.

If you’re remodeling your whole house or the kitchen, then you need to make sure you have an alternative place to cook, prep, and eat meals. It can be temporarily set up in another room until the remodeling project is complete.
When you’re remodeling toilets in your house, it’s best to renovate them one by one. In this way, you all can still use the toilets. You don’t want to be inconvenienced more than you already are!
If you’re renovating your bedroom or the entire house, you need some place to rest and spend the night. The alternative accommodation can be your other rooms or your friends or relatives house. But it’s best to take the alternative accommodation near your house for ease of access and transport.
Even if you want to supervise and want to stay in the house, one person isn’t a big deal, but make sure you send other residents to a comfortable accommodation place.
Safety and security are crucial when doing a remodeling project. It can be the safety of your family members, you, your pets, your house or apartment, or your assets. Choose contractors who have proper certifications and experience so that your remodeling job is considered secure. They’ll also make sure to keep your building and belongings safe.
Before remodeling works begin, you should use protective covers on your furniture or put it in a place where people will not interact with it.
It can be the favorite chair of your partner, your favorite decor and accessories, your kids favorite toys, your pets comfy bed, or any big or small thing in your house, specifically those located around the remodeling area, that should be stored properly or covered at least.
You need to prepare the budget considering your family, their needs, and the top cost priorities. This will help you and your family deal with their expenditures smoothly without getting interrupted. If you don’t have the budget to remodel your whole house but you still want to do it, you can do partial remodelings, thus dividing the budgets into small portions.
Prepare the schedule of the remodeling work in a way that is best for all the family members. For example, if your kids go to school, it’ll be best to do the noisy work without much interruption. Also, try not to keep working on weekends or holidays when you and your family need to rest and have quality time.
Remodeling won’t be that much of a problem for your family if you choose the right contractor for the job. They’ll know what kind of scheduling is best for you, how they should deal with the work, and what kind of advice you need. That’s why it’s best to get a local, experienced contractor that has a reputation for providing customers with satisfactory results. If you’re ready to begin the remodeling process, check out these project galleries for some inspiration! Reach out today to schedule a free design consultation.
Have you looked at an area of your home and thought “you know, this isn’t bad, but it’s not exactly what I want to see here?” That’s exactly what this Blue Springs couple thought when looking through a couple 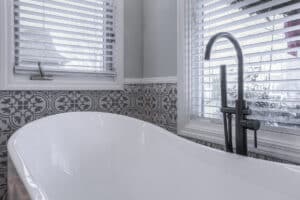
RELATED: New Year, New Bathroom Trends for your Home
This homeowner decided to incorporate some of the current trends while maintaining a timeliness look. We
Wineteer is a bathroom remodel contractor who handles projects of all sizes – from whole home remodeling to bathroom or kitchen remodels. Once you partner with us, you become family. That’s one of the main differences between us and other home remodeling companies – we are family owned and care about each and every project. Another element of this remodel that we addressed was the simple age of the pieces, so everything we brought had a modern look. Come back for part two where we’ll share about the vanity, tub, and zero-entry shower.
Have you considered a bathroom remodel? Reach out today to discuss your ideas, timeline, and budget.
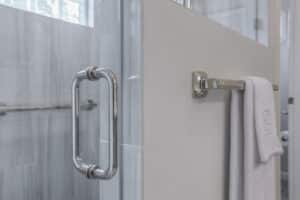
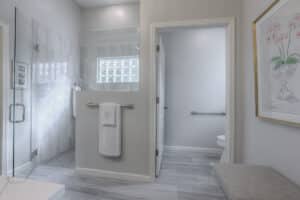
This master bathroom includes a Wineteer custom feature: outlets inside the cabinets so all small appliances (such as toothbrushes) can be permanently plugged in and hidden from view. Little details that make life easier are Wineteer’s specialty! The medicine cabinet is 6 inches deep and is hidden behind the mirror. We added brand-new lighting to the ceiling and walls with a new chandelier, sconce lighting, and specific lighting for the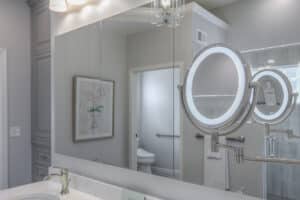
The toilet closet was made larger to accommodate a walker or wheelchair. The doorway was opened up and made into a 36-in door (standard for accessible spaces). We also added an outlet by the toilet and a bidet toilet seat. These were all features that our client didn’t have to think of as we are experienced with creating AIP master bathrooms. This took one more thing off the client’s plate and made it so the remodeling process was as easy as possible.
For faucets and features we included polished nickel (which is like chrome but has a gold-like stainless steel finish). This bathroom features cabinetry 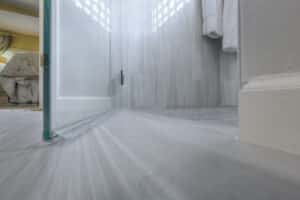
Zero entry showers, also known as barrier-free showers, are a beautiful addition to any bathroom remodeling project. Barrier-free showers also have the added benefit of being accessible for those who need some additional assistance entering the shower threshold. Removing the lip on a shower can increase the aesthetic appeal and the accessibility of the space. Wineteer is a design model home remodeling company that offers aging in place modifications. Zero entry barrier showers are an element of allowing aging homeowners to live safely and securely.
Barrier- free and Zero-Entry Showers in Bathroom Remodeling can give any space a new and modern feel. They also give the opportunity to show off unique floor tile work and patterns that would not normally be seen with a traditional tub or lipped shower view. This function gives the opportunity to show off your new bathroom remodel to friends or family and let them know that Wineteer Construction created the bathroom of your dreams!
At Wineteer Construction our waterproofing method is second-to-none for bathroom remodels! Whether using Wedi Board or Hydro-Block our barrier-free showers keep mold out. If you are hesitant about pursuing a zero-entry shower in your bathroom remodel because you are not sure that your new shower will be waterproof, you can rest easy with a barrier-free shower from Wineteer. We create a completely waterproof box including the full height of the walls. The sole purpose of this waterproofing method is to keep water inside your shower. The tile work we overlay on top is simply there for designs and aesthetics. The tile is installed with the latest modified thinset mortars and hydraulic grout systems to give you maximum protection against staining and cracks due to movement. This gives us the freedom to be outrageously creative with our tilework and give you the shower of your dreams, all while providing peace of mind that your new space will not leak!
View our bathroom remodeling projects here:
Our showers can be fitted with either tile or Onyx. While tile is a traditional approach to finishing
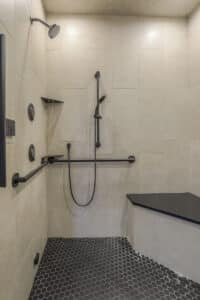
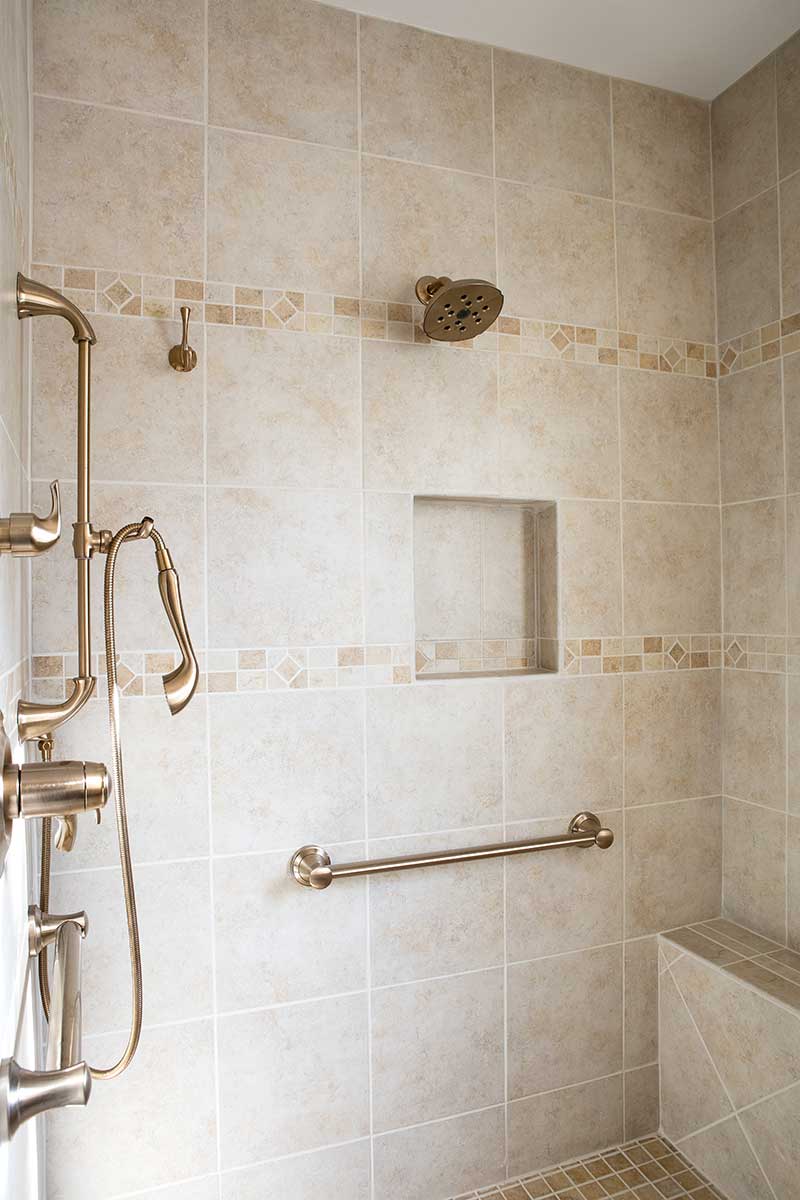


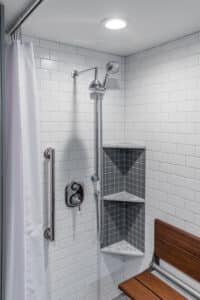
We frequently combine form and function in our bathroom remodels, but the designs are always a part of the conversation. Barrier-free showers look elegant and can create a more seamless transition from shower to bathroom, especially if you elect to install full-glass shower doors. While the type of shower you elect to create is ultimately up to you as the homeowner, we do recommend pursuing a barrier-free shower in your next bathroom renovation. When we start a new project, we’re not just thinking 1 year out or even 5 years out; we want to remodel for life. Are you a middle-aged empty nest couple that may have your in-laws move in with you in the future? How much easier would it be if you already have a barrier-free shower installed! Think about when you begin to have your grandkids over and how much less of a slip risk you create when there is no barrier to entry. A zero-entry shower can also help make your house more appealing and sellable in the future.
If you are on the fence about including a zero-entry shower in your new space, we can help answer any of your questions and determine if a barrier-free shower would be a good fit for you. All
our home improvement projects start with us asking our clients what works for them in their current home and a bathroom renovation is no different. Fill out this online form to discuss your bathroom remodel with our team.
Many of Wineteer’s clients combine several rooms into their renovation plan. Some of the most popular combinations are bathrooms – master paired with guest bathrooms. Or, the whole home renovations… kitchen, living room, mud room, and a kitchen renovation. For this specific Kansas City homeowner, the below guest room bathroom was the third and final bathroom project. The materials utilized for this project had a similar motif as the other two to streamline the look and feel of the renovation. Using stone elements and a running bond tile pattern gives it an attractive appearance, although scaled back as compared to the other bathrooms.
The zero-entry shower was a must for our clients as they observed universal design adaptations that would enable folks of any age or ability to function safely in the space. This is yet another example of smart design not having to look institutional. As homeowners continue to age and determine the desire to live in their home for as long as possible, there are many options to include for Aging in Place modifications.