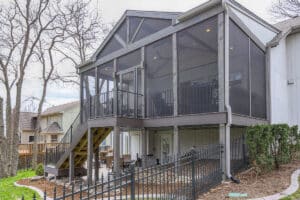Want to have immediate impact? Upgrade your windows and doors
 913-717-6325
913-717-6325
 913-717-6325
913-717-6325
Wineteer Construction offers comprehensive architectural solutions from design concept to finished product. With over 30 years of remodeling and construction experience, we can make any dream come to life. As an award-winning Door and Window Company in the Kansas City area, Wineteer can update your home’s window and doors for immediate appeal.
According to Angi.com, window replacement brings an average return on investment of 68%. In addition to the ROI improvement, windows can allow for energy efficiency, increased lighting, and trendy updates.
The front door can be a statement piece. We’ve all seen the bright blue or red doors; the beautiful architectural pieces, or even the glass double doors welcoming you in the home. This is certainly a great option to invest in a home remodel without fully emerging into the kitchen, bathroom, or whole home. According to Angi.com, the average return on investment for front door replacement is 65%. One of the biggest factors to consider is not only the aesthetic value, but also helping energy efficiency.
Just take a look at the below outdoor space that we recently remodeled into the perfect “Lake Escape” in the Kansas City area. As one of the leading home remodeling companies, Wineteer is trusted by residents all across Kansas City!
What has been on your list for a remodeling project? Whatever your vision, Wineteer Construction can help make it a reality. Need some inspiration? Check out some of our recent projects on Houzz.com.
As we approach Father’s Day this year, we are typically racking our brains to think of another t-shirt, hat, coffee mug, or tool to give the dad in our lives. However, what if we really moved the needle and invested in a home remodeling project? As a culture, the first areas of our homes to be remodeled are naturally the kitchen, bathroom, and outdoor space. These are fantastic opportunities to increase your home’s value. But… what about an outdoor man cave? About 64% of home improvements are now happening in the exterior of the home, according to mensjournal.com. Although the exterior projects can include roofing, windows, exterior painting, downspouts, and exterior doors/windows, it can also include an outdoor man cave or grilling space. Wineteer Construction has completed many outdoor projects for families across the Kansas and Missouri Kansas City metro areas. Let us walk you through some options!
Backyard barbecuing (mixing sizzle and sun) has always been an American tradition. According to the Hearth, Patio & Barbecue Association (HPBA), 80 percent of North American households own a grill or smoker, and 60 percent of grill owners using their grills year round. Why not provide a sanctuary for the special man of the household to grill meals and take the load off of the others in the household?
The 2024 U.S. Houzz & Home Study launched revealing the momentum behind new homeowner and industry trends, including their financing and motivations behind big home projects. Are homeowners willing to spend more on major home improvement projects? Data suggests yes.
“As consumer interest in the outdoor room continues to grow, hearth, patio and barbecue manufacturers are developing stylish, full-featured products to enhance the comfort, convenience and pleasure of entertaining or relaxing outside, no matter the climate or season,” states HPBA’s article, How to Create an Outdoor Room.
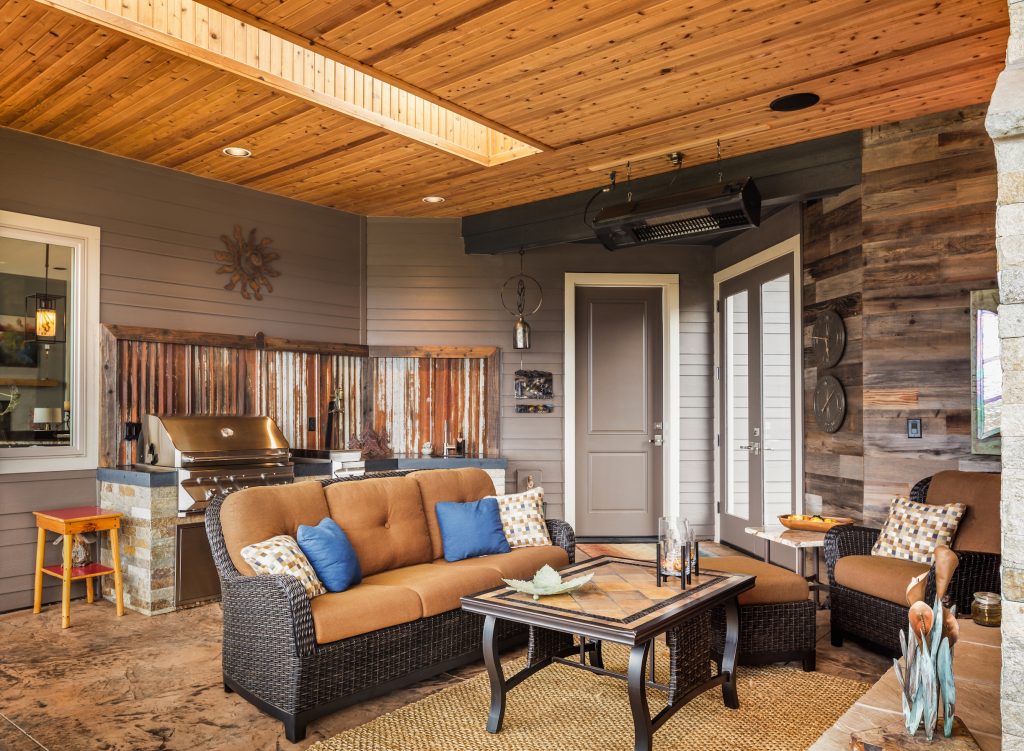
So think outside the box on this Father’s Day and consider designing an outdoor space. A transformed backyard space will easily become a family’s favorite place to entertain. At Wineteer Construction, we focus on the upfront design and function, so your investment will add to the value of your home and add value to your quality of life.
A backyard makeover can be accomplished in stages—starting with conceptual designs, clearing a space or building a covered, open-air structure with luxury light fixtures, ceiling fans and a surround-sound speaker system. Then, it’s time to install that first new piece of equipment (grill, smoker, rotisserie or even a brick oven). Next year, you can expand with customized countertops, sinks, wine coolers, a bar, lounge area or upscale, outdoor dining furniture.
Contact us to discuss your backyard makeover plans!
With technology ever-changing and energy efficiency options always improving, consider a design build remodeling company for your bathroom remodel. Whether to modernize or add to the overall functionality, there are several updates you can do that will last well in to the future while increasing your home’s resale value.
RELATED: Energy Efficient Options
Did you know? One in five new toilets and one in 10 new showers in renovated master bathrooms are equipped with at least one high-tech feature. ~Houzz
While considering options for a remodel, remember… Bathroom Remodeling Design and Safety Features are Key. Aging in Place is a consideration for aging homeowners to ensure safety and security are added. Aging in Place modifications don’t always have to be an eye sore. There are many functional and aesthetically pleasing options out there!
Features to add into your bathroom for solid design purposes:
Did you know? The 7 Most Popular Bathroom Upgrades includes: statement vanity, home (ventilation systems), and more… https://www.nar.realtor/magazine/real-estate-news/home-and-design/7-most-popular-bathroom-upgrades
Add these functional updates to your next bathroom remodeling project:
Check out some recent bathroom remodeling projects that Wineteer has completed!
Usually, different states or cities require different types of permits and licenses for home renovation projects. In some places, you can do many big remodeling projects even without any permission from the local authority, but in others, you’ll need specific permits, even for a few changes in the kitchen, bathroom, or any other part of your house. You should even consider your neighborhood Homeowners Association, as there are specific requirements for remodeling or additions as well.
RELATED: If you’re in the Kansas City area, check out the latest permit requirements here: https://www.kcmo.gov/city-hall/departments/city-planning-development/permits-division
If you’re in the Johnson County, Kansas area, here is information on the permit process: https://www.jocogov.org/department/building-codes/building-permits/residential-remodel-permit
If you’re not working with a home remodeling contractor, you will be responsible for pulling the permits yourself. There are many advantages for working with a design build firm, such as Kansas City’s Wineteer Construction, because they are familiar with each municipality’s requirements and process. Some people avoid getting the permits just to avoid the time and cost spent on getting them. However, not getting the permits will be more disastrous. Let’s learn more about it from this article.
Continue to explore the Essential Permits for Your Bathroom & Kitchen Remodel, if you remodel a kitchen or bathroom that needs necessary permits or licenses, the result can be devastating both practically and legally.
Also, licenses and permits are needed to make sure the remodeling works and results are safe for everyone during the remodeling and after the completion of the work. If you want to resell the property and the remodeling doesn’t have the required permits, it will lead to complications, and potential buyers will refuse to be involved with the problematic property.
Unpermitted works also won’t cover any insurance, so you’ll need to spend more on the repairs in the future. Moreover, future renovations, demolitions, and obtaining necessary future requirements will be more challenging as you’ll have illegal records. That’s why it’s really important to obtain licenses and permits for even small remodeling projects when necessary.
In this section, we’ve categorized the types of licenses and permits you’ll need to renovate your bathrooms or kitchens with different issues.
Bathrooms and kitchens usually have many in-built and separate appliances, including HVAC systems. If your remodeling project needs to change the systems, like how much power they’ll use, or add more mechanical parts, you’ll need mechanical permits and licenses.
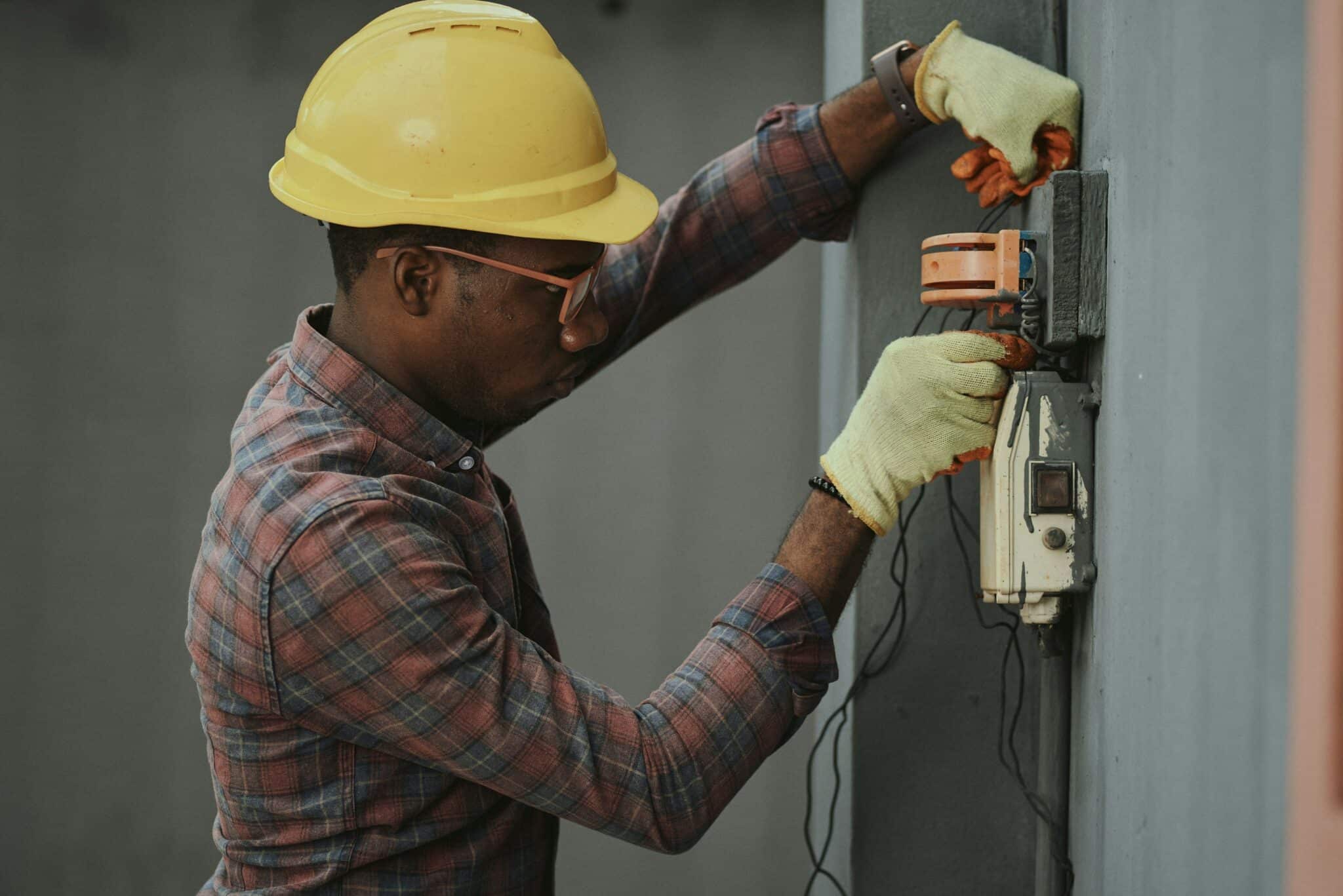
Usually, most renovations need changes to electrical wiring, fixtures, or outlets for any lighting or appliances. And any change to electrical items requires electrical licenses and permits.
Often, bathroom and kitchen renovations require altering the plumbing items like sinks, toilets, showers, new lines or faucets, etc. For these reasons, you’d need to get plumbing permits and licenses for most of your renovations. https://www.kcmo.gov/city-hall/departments/city-planning-development/electrical-plumbing-and-mechanical-permits
You’ll need building or structural permits and licenses when the bathroom or kitchen renovation requires visual and structural changes in the building. For example, adding or removing windows, doors, walls, roofs, etc.
If the bathroom or kitchen renovation work needs to do demolition of any part of the building, you’ll need special permits for the demolition works, for possible noise, to park demolition trucks in the neighborhood, and many more depending on the place you’re living.
You’ll need landscaping permits and licenses if you want to do any renovation work that can change the landscape on your property. For example, if you have a separate kitchen or washroom in your backyard and want to cut down any trees for it or add fences or decks for them, you’ll need permission for these changes. Check out this article, 10 Landscaping Trends to Watch in 2024, for ways to maximize your home’s curb appeal.
Sometimes the changes in your bathroom and kitchen can relate to environmental concerns, that’s why you’ll need permits to use different materials or appliances or change anything. Many materials, like asbestos, paints, boards, etc., can contain harsh chemicals that can lead to potential hazards. That’s why it’s really important to get environmental permits.
In some cases, you’ll need permits to improve the accessibility feature in your house, specifically in bathrooms, to make things easier for toddlers, the elderly, and disabled people. For accessibility features, there are specific codes, licenses, and permits, so ensure they get one, especially if the kitchen and bathrooms are open to the public.
Continuing on the Essential Permits for Your Bathroom & Kitchen Remodel insight, this process can seem a bit complex and time-consuming if you’re new to this. However, if you follow these general steps, things will be easier:
If you contact a reputed and experienced local contractor, they’ll inform you about all the licenses and permits required for your specific projects. It’ll be better if you hire a bathroom or kitchen specialist, as they usually have specific licenses and permits ready for many projects. However, to avoid more complexity, ensure the contractor you’re hiring has real licenses, not fakes. If you’re in the Kansas City area, reach out to Wineteer for a kitchen, bathroom, whole home, or aging in place remodel.
Whether you’ve been in your home for decades or just moved in, you may need to remodel the kitchen. Remodeling the kitchen can help to improve the overall functionality, boost property and resale value, and make your life more comfortable while making memories. However, unless you’re a skilled DIYer with so much experience with renovation work, you’ll need expert help even for minor changes.
RELATED: How to Hire a Kitchen Contractor
Although choosing the right contractor for your kitchen remodel project is another big task, as so many unskilled contractors are always trying to lure people in with fake information. But worry not; in this article, we’ve gathered all the basics you’ll need to keep in mind when choosing the right contractor for your kitchen remodeling project. Let’s get started.
Before you choose the right contractor for a kitchen remodeling project, you must know what you actually want from the project. You need to set goals, whether it needs demolition, repair, or installation, and have ideas on what amenities you want or how you want your kitchen to look to determine what kind of contractor will be best for you.
Depending on your goal, you may need to hire a kitchen remodeling specialist or any general contractor with experience in kitchen renovations. You’ll also need to set your probable kitchen renovation budget to save more time on selecting contractors or avoid unwanted problems.
Check out this gallery of kitchen remodeling projects that Wineteer has completed for many Kansas City area residents. From Olathe and Leawood to Blue Springs and Lee’s Summit, the Wineteer team specializes in the design and build of the highest quality kitchen remodels.
When you want to get the right and perfect contractor for your kitchen remodeling project, you need to look for some specific attributes to compare and find the best one. The checklist of those qualities is:
If you follow these steps accordingly, you can choose the right contractor for your kitchen remodeling:

Another good way to find a trusted contractor is to get recommendations from colleagues, friends, relatives, or neighbors who have done kitchen remodeling or know a good contractor by any chance. It’ll make the research into finding the right contractor smoother. Make a list of all the contractors you’ve found intriguing.
Now it’s time to dig deeper to make a shortlist of all the candidates you’ve listed before. Check and do research on each of them to make sure they have experience, and have licenses from your local regulatory agency or licensing board. Only keep experienced contractors with credibility on the new list.
In this step, you should reach out to all the shortlisted contractors and ask for detailed quotes on your kitchen remodeling project. Some contractors only provide the final price, which can be less credible. That’s why you should ask them to provide a breakdown of materials, labor, permits, or any other fees. In this way, you’ll be able to compare the quotes and ensure quality at a fair price.
If you selected one or several potential contractors after reviewing the quotes and want to select the perfect one for the project, you need to meet with them in person to discuss the project details and ask some prepared questions. The questions you can ask them are as follows:
These are a few of the usual questions you can ask, and you can add other questions depending on the situation. Listen carefully to their answers and how fluently they’re answering you because it will provide you with significant insights on how confident and experienced they are. Also, it’ll be a great chance to see the level of comfortability in communication with them.
If all the interviewed contractors provide several references to their past projects, you need to research them thoroughly. These references and histories can help you learn more about the work style and quality of the contractors. Compare the before and after images of their projects, how much the projects cost, and, if possible, contact some of the project owners for their experiences with the contractors. Another wonderful option to evaluate a company is through Google reviews.
Once you’ve completed your final investigations and selected a contractor for the job, review the contract details carefully. There should be detailed information about completion dates, fees, permits, descriptions of products, services, and materials, payment terms, subcontractor information, consequences of failures, dispute resolution terms, etc. If you see anything missing from the contract, ask them to do it in detail before signing.
If you can choose the right contractor, you’ll be able to turn your dream into reality. If you’re in the Kansas City area, Wineteer can help you with the design and build process. Reach out today for a free estimate. 913-717-6325 or https://wineteerconstruction.com/contact-us/
Home remodeling can be very time-consuming in most cases, and preparing the house can be more daunting. The stress and uncertainty of a home remodel can be intensified if your home remodeling partner isn’t transparent and organized about the timeline. Homeowners want to have a timeline and outline of the process so they are able to make alternative accommodations (bedroom, kitchen, or toilet) and mentally get prepared for minor inconveniences until the work is done.
There are so many things to consider before beginning a remodel (bathroom, kitchen, outdoor, whole home, or basement), and you may lose sight of some of them as the remodel begins. As a leading home remodeling company in Kansas City, Wineteer summarized the aspects you need to be ready for a remodel. Let’s compare them and see if your family is ready or not for a home remodeling transformation.
No matter what type of remodeling you want to do in your house, the very first thing you need is to keep track of the progress (before, during, and after pictures). These pictures also account for the items in the household for when it’s time to put the room back together.
Remodeling your house can be a lengthy process, and sometimes the jobs are noisy. As a considerate neighbor, you should talk with your neighbors about the remodeling job you will be starting. It’s always nice to give your neighbors a heads up on the anticipated work.
If you have any pets, you should keep them at the top of your priority list, no matter what kind of animal it is, since they’re all sensitive to sound and environmental changes. If the renovation area is small or lasts only a few days, it won’t be much of a problem.
But for bigger and longer renovations, you should keep your pets at your relatives or friends’ house or with your family in a different location. The last thing you want is your pet to escape or become a nuicance to the home remodeling crew.

If you’re remodeling your whole house or the kitchen, then you need to make sure you have an alternative place to cook, prep, and eat meals. It can be temporarily set up in another room until the remodeling project is complete.
When you’re remodeling toilets in your house, it’s best to renovate them one by one. In this way, you all can still use the toilets. You don’t want to be inconvenienced more than you already are!
If you’re renovating your bedroom or the entire house, you need some place to rest and spend the night. The alternative accommodation can be your other rooms or your friends or relatives house. But it’s best to take the alternative accommodation near your house for ease of access and transport.
Even if you want to supervise and want to stay in the house, one person isn’t a big deal, but make sure you send other residents to a comfortable accommodation place.
Safety and security are crucial when doing a remodeling project. It can be the safety of your family members, you, your pets, your house or apartment, or your assets. Choose contractors who have proper certifications and experience so that your remodeling job is considered secure. They’ll also make sure to keep your building and belongings safe.
Before remodeling works begin, you should use protective covers on your furniture or put it in a place where people will not interact with it.
It can be the favorite chair of your partner, your favorite decor and accessories, your kids favorite toys, your pets comfy bed, or any big or small thing in your house, specifically those located around the remodeling area, that should be stored properly or covered at least.
You need to prepare the budget considering your family, their needs, and the top cost priorities. This will help you and your family deal with their expenditures smoothly without getting interrupted. If you don’t have the budget to remodel your whole house but you still want to do it, you can do partial remodelings, thus dividing the budgets into small portions.
Prepare the schedule of the remodeling work in a way that is best for all the family members. For example, if your kids go to school, it’ll be best to do the noisy work without much interruption. Also, try not to keep working on weekends or holidays when you and your family need to rest and have quality time.
Remodeling won’t be that much of a problem for your family if you choose the right contractor for the job. They’ll know what kind of scheduling is best for you, how they should deal with the work, and what kind of advice you need. That’s why it’s best to get a local, experienced contractor that has a reputation for providing customers with satisfactory results. If you’re ready to begin the remodeling process, check out these project galleries for some inspiration! Reach out today to schedule a free design consultation.
On holidays, family members gather and celebrate time shared together. Usually it is tight quarters, which is part of the holiday fun! However, it’s also a reason why many homeowners consider remodeling their kitchen before the holidays for positive changes like more seating, energy efficiency, convenience, and functionality.
In this article, we’ll discuss 11 Kitchen Remodeling Ideas: Elevate Your Home for the Holidays that can help you remodel your kitchen perfectly to enjoy the holidays over the next years. Let’s dig in.
When the holidays are approaching, here’s 11 Kitchen Remodeling Ideas: Elevate Your Home for the Holidays that you may want to consider as a change of atmosphere. There are several ways to complete a remodel, from whole home remodeling to paint updates to full kitchen renovations. Here are a few ideas:
The first and foremost thing you should do when remodeling your kitchen is to declutter and sort out everything big and small in that area. This is a free revamp that can truly make a big impact! This will help you assess what kind of remodeling you should do and plan the process faster. Also, your whole kitchen will look fresh when you finish removing all the unnecessary things. A good rule of thumb to go by is if you haven’t used the appliance, dishes, bowl, etc in more than two years, it may be time to get rid of it.
Cabinets occupy most of the space in a kitchen. That’s why if you renovate the cabinets, it will drastically change the look of your kitchen. Even a simple cabinet makeover is enough to surprise the guests on holidays. However, if you want to replace all the cabinets, it can be quite expensive. Still, you can try different methods of cabinet renovation, such as painting, applying coatings, adding vinyl or wallpaper, etc. Sometimes, people remove all the cabinets and try open shelving for a fresher and decluttered look. Also, for more storage, you can try adding more drawers and cabinets if there is free space. This may be the time to add in the soft close cabinets and drawers.
RELATED: 10 Remodeling Projects To Do Before the Holidays
When you finish renovating the cabinets, the old pulls and knobs won’t always look refreshing. You can color them or replace them with a better-looking set of knobs and pulls. It’s better if your new pull set has the same center-to-center dimension, as you won’t need to worry about drilling new holes and fixing the old ones.
All the appliances in your kitchen, such as the refrigerator, oven, microwave, dishwasher, and all other small devices, act as the focus of the cooking area. When you’re remodeling the whole area, you should consider changing the appliances to match the surrounding. Not just for looks, but energy efficiency, safety, and functionality all play a part in upgrading kitchen appliances. And the holiday seasons are best for getting new appliances, as most companies offer holiday specials discounts. You can also save money by selling the old appliances.
The kitchen sink is the part that we need to use all the time. That’s why this place gets messy most often. You can replace the sink with a smart or digital sink that will keep the dishwashing area looking tidy and new. However, replacing the sink can be a costly project. But you can always replace the faucets with new, elegant sets with very small expenses, and the dishwasher surrounding will look better.
The countertops get messy often since we prepare the dishes there. You can try upgrading them by applying a new protective coating. For a brand-new look, you can try changing the material of the countertops with granite, quartz, marble, concrete, and so on. After you completed the decluttering on the countertops, you’ll have a better visual at the shape of your countertops.
The switch plates and outlets in your old kitchen become dirty and hideous over time. If your whole kitchen looks great after remodeling but the outlets look old and discolored, it can be an eye sore. Consider changing the outlets or painting them.
To remodel your kitchen, you can also try upgrading the dining area, as by transforming this area, you can make the whole kitchen more functional and aesthetically pleasing. You can renovate the area by selecting the right furniture, selecting the proper lighting and color scheme, and investing in an updated set of tableware.
If your budget allows, you should upgrade the flooring to bring out the best in all of the other renovations. However, you can also make the floor better and more comfortable by adding extra rugs. There are many options for flooring, so be sure you consider the best option for your family’s needs.
Lighting can change the look of your kitchen, no matter how much you upgrade other areas. If there are unnecessary shadows and glares, people will feel uncomfortable just by being there for a few minutes. That’s why it’s necessary to properly plan the lighting style and upgrade if necessary. Also, you can add some decorative lighting like chandeliers, globes, or dangling pendants.
Introducing backsplash tile or wallpaper can add another dimension to your kitchen. The whole area can even look wider and larger with a specific color of backsplash. Moreover, recently, many 3D tiles and prints have become available that can make your guests drop their jaws. And you can get all the benefits without spending much since the backsplashes aren’t that expensive.
Since there are major and minor renovations you can do to remodel the kitchen, you may think about doing the minor changes yourself to save money. But in case you want to make major changes without hiring anyone, we recommend you not do things all by yourself. Leave the remodeling to the contractor or professionals; otherwise, the new kitchen may turn out worse.
If you’re ready to explore your home for a kitchen, bathroom, whole home, or basement remodel, reach out today for a free design consultation.
If you want to remodel your home, many people will suggest you hire a design-builder. One may ask… what exactly is a design-builder? According to wikipedia, it is a method to deliver a project in which the design and construction services are contracted by a single entity known as the design–builder or design–build contractor. It can be subdivided into architect-led design–build (ALDB, sometimes known as designer-led design–build) and contractor-led design–build. A homeowner may explore the design-build contractor options and determine they are the most qualified for home renovation projects, as they will save you money over the years. So, let’s get to know more about them.
Again, when designers, builders, and other specialists work as a team under one single contract with the project client or owner to provide construction services, this method is called ‘design-build.’ In brief, in a design-build project, there is only one contract, one organization, and one coordinated flow of work. Wineteer is continually reminded by our clients how important their seamless process is for a stress-free home remodel. With Wineteer, you will have a dedicated team of professionals that will walk you along each step of the remodel. This isn’t always the case with home remodeling companies, so be sure you ask questions and understand the contractual and design/build side.
There are many reasons why you should consider hiring a design-builder for your bathroom, kitchen, whole home, and aging in place remodeling project. Here are the main reasons:
In traditional remodeling projects, homeowners dealt with designers, contractors, subcontractors, architects, retailers, workers, and other people depending on the home remodeling scope of work. This makes the work slow, adds additional stress, causes budgeting nightmares if not monitored correctly, increases disruptions to daily life, and has more chances for miscommunication.
But when you hire a design-builder for the project, the company combines all of the activities under a single umbrella, and thus the homeowners will work with the same team from the first meeting to the completion of the project. As Wineteer explains it… once you partner with us, you will become family. The homeowner will see the same crew each day during the remodeling project. In this way, everyone will function more effectively, and challenging problems can be handled more efficiently.
RELATED: The benefits of hiring a design-build contractor for your home remodel
If you don’t hire a design-builder, you will naturally spend extra because of inaccurate or unanticipated problems, or change orders as they arise. However, a design-builder can give you an accurate cost-analysis before starting the work and prevent unexpected expenditures during or after your project is done.
However, you can always decide to add more to your project or make changes throughout the process, which can easily be adjusted in the design-builder billing. It’s a much easier and more seamless way to make the changes compared to tracking down a contractor to implement the changes, pay them, then get back on track.
Since the work is centralized and team members are connected to each other through the central hub, communication becomes easier, faster, and more efficient. Many local home remodeling companies have extensive experience and relationships with vendors that will allow for superior customer service and finishes.
In most cases, it’s crucial for you to get the remodeling project done within the agreed-upon schedule. Also, knowing when the project will end will help you save money and get started with other finishing projects. When you work with a design-build company, they always finish their work on time, sometimes even faster than the estimated time.
Understanding functionality and needs is crucial for any remodeling project; it’s much more than just being appealing. When skilled designers remodel a house, they first make it a high-functioning area with minimal disruption, and bring a vision to life.
Moreover, with a design-builder, you can get the combined expertise they’ve gathered by working on many different projects over the years. They won’t take any shortcuts; rather, they will combine all their knowledge and information to make your project the best one.
We all need to keep in mind that unforeseen problems can occur while remodeling and renovating a home. However, the risk can be reduced if you work with a design-build company. They can minimize risks as their team has the skills and knowledge to address any issues and fix them in the best way possible. The communication will go directly between the homeowner and the design-builder, and won’t be a game of telephone to figure out what’s happening.
They can also take preventive measures beforehand to eliminate the possibility of risks. In this way, the cost of emergency risk management will also decrease.
Handling the remodeling of your home can be very stressful from time to time. You may get confused about how you should start the project, whom you should contact, when invoices are due, or what you are responsible for during the process.
However, with the design-builder to guide you through each and every step with their knowledgeable assistance, you will feel relaxed throughout the remodeling process.
Design-build firm members can always handle unexpected and challenging situations better. Also, they can provide you with a quick solution if you want to add or remove anything from the planned project. Their flexibility makes the homeowner satisfied in any kind of situation.
When work is not properly organized and there are miscommunications, disputes among the parties and workers arise. But when a centralized design-build firm handles the remodeling project, everything is properly organized and there are fewer disputes.
Depending on your project’s unique requirements, you may want to explore the consideration of a design-build company. You should have an open and honest question with potential home remodeling design-builders and discuss your budget, timeline, goals, vision, etc. You can determine quickly if the project will be a match for the said contractor.
Hiring a design-builder is definitely a good idea for homeowners who want to partner with a company who cares about their reputation and the project itself. If you think about it, the design-builder has so much more on the line than a single contractor who comes in for a day, does their job, and leaves. If you’re considering a home remodeling project in the Kansas City area, reach out to Wineteer to see if we can answer your questions. We are there to help you bring your vision to life!
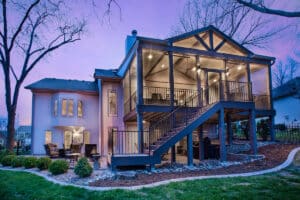
We replaced a grand total of fifteen (15) windows across the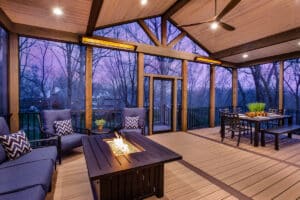
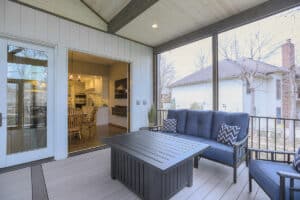
We knew that the new deck needed to have a screened in 

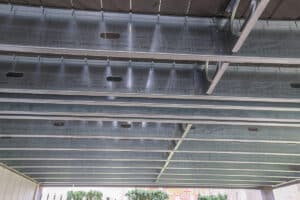
As we now had a screened in porch to work with (as opposed to a deck only) we had the ability to make what was a single 36-inch wide door onto the deck into two 8-foot tall by 6-foot wide French doors. This certainly elevated the space and brought character to the indoor/outdoor living concept. The two French doors can be completely open to the deck with no bugs getting into the kitchen. They allow our clients to experience the outside weather comfortably.
It was important to our clients to still allow privacy in the