Optimizing a Spacious Master Bathroom: Part One
 913-717-6325
913-717-6325
 913-717-6325
913-717-6325
Traditionally our bathroom remodeling clients come to us with a problem that some people try to solve with Space Bags (or another vacuum sealing bag) – too much stuff, not enough space! With this client’s master 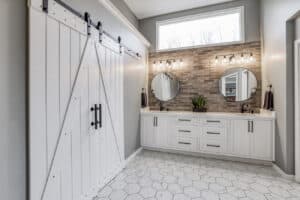
When you look at the new vanity you’ll be inspired to create your own luxury spa environment in your own bathroom! For this remodel we chose to add backsplash tile all the way up to the window to break up the height of the space. We mounted the beautiful open Edison bulb sconces directly on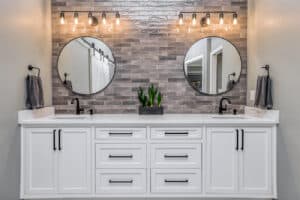
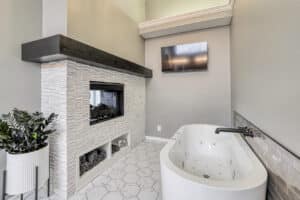
We elected to add a small wainscot wall behind the tub that matches the backsplash wall behind the vanity. This ties various elements together and provides a cohesive design experience. We also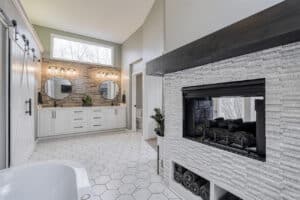
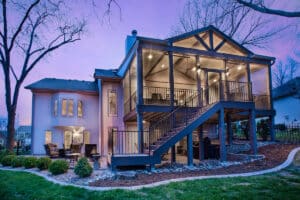
We replaced a grand total of fifteen (15) windows across the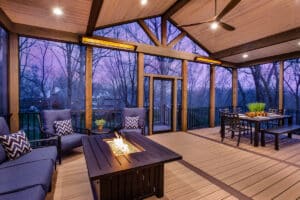
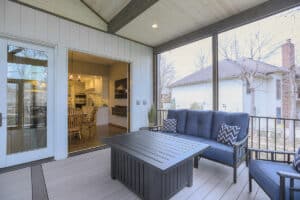
We knew that the new deck needed to have a screened in 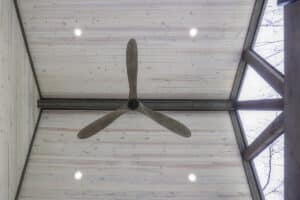
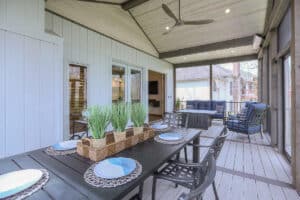
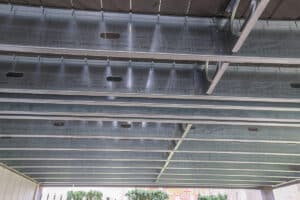
As we now had a screened in porch to work with (as opposed to a deck only) we had the ability to make what was a single 36-inch wide door onto the deck into two 8-foot tall by 6-foot wide French doors. This certainly elevated the space and brought character to the indoor/outdoor living concept. The two French doors can be completely open to the deck with no bugs getting into the kitchen. They allow our clients to experience the outside weather comfortably.
It was important to our clients to still allow privacy in the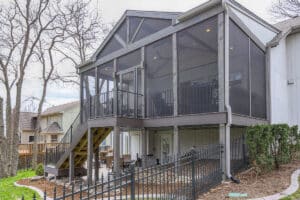
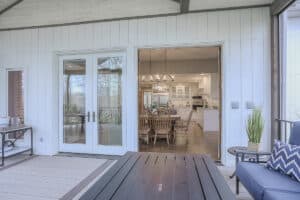
After nearly a decade of putting off any construction upgrades that were not seen as essential, like structural fixes and water leaks, homeowners are eager to take advantage of rising home values and low interest rates. A Boston Globe article, “Home remodeling, rebounds as economy improves,” estimates that “overall retail sales of home improvement products will grow 6.5 percent this year and another 7 percent in 2015.”
RELATED: Here are the Biggest Home Remodeling Trends of 2024
This rise in home improvements is a mix of homeowners hoping to finally capitalize on a returning boom in home sales and couples more confident in spending money to update an important, and often challenging, space. Either way, fully updated bathrooms offer the most bang for the dollar, significantly increasing the value and enjoyment of a home.
The recent recession took a toll on the construction industry to an extent that hasn’t been seen for decades. But this year, spending on home remodeling is on track to surpass levels not seen since 2006. No one is more excited than the Wineteer Construction team for the rebounding economy. Now is the time to update your space with modern, high-end materials.
Before you enter into a big renovation, the first steps include developing a list of renovation priorities, establishing a budget and compiling a few design ideas. At Wineteer Construction, our expert designers have experience overcoming space challenges to create the perfect bathroom remodel to fit your style. Wineteer Construction can ensure that your bathroom is practical yet stunning and soothing retreat.
RELATED: 10 Home Design Trends Your Client Will Love in 2024
At Wineteer Construction, we use the design/build concept. We will give you a written proposal and consult with you about the design and construction process. An architect may not be required because the design/build concept incorporates both design and budget planning. We offer a spacious showroom complete with sample renovations and a variety of materials and surface options to choose from.
When our clients in Independence reached out to our Wineteer Construction team for a few updates to their home, we were delighted to get started on the design process. They wanted to make the indoor and outdoor spaces of their home feel more connected, and our team did just that!
A central part of their remodeling goals was to create an open and inviting area that brings the indoors outside and vice versa. Starting out, the kitchen and existing deck, and the dining area, were each connected, but still very separated spaces. Each had its own use, but none provided the overall experience that our clients wanted for this space—a space to entertain, be accessible, and functional all at once.
By updating the single door and windows, to two sets of French doors, we not only added much-needed natural light, but we also connected the indoor dining area with the dining and lounge areas on the deck!
These Pella French Doors are not your normal French doors. They are eight-foot-tall openings, making them commercial height doors, as opposed to your usual 6’8” residential interior doorways. This taller opening makes the kitchen that much more integrated with the deck entertainment area, opening the space to make them feel almost like one room with the doors open. Alternatively, the doors have Pella’s built-in blind system, making it easy to separate the two areas when desired.
We hope our clients enjoy these spaces this coming summer to entertain and relax!
Check back in the coming weeks to hear more about their Kitchen and Deck renovations!
For more information about this project or to connect with our experts about updates to your home, contact our experts here.
Remember our client in South Plaza/Brookside and their plans to remodel the bathrooms and kitchen in their home? We are making great progress on the project!
After choosing the materials for the project, we started deconstruction, taking both rooms down to the studs! This blank canvas allowed us to utilize as much space as possible. Notice the addition of a shower window, to add natural light, and the lack of wall between the kitchen and dining areas!
Kitchen
Sage, gray and white are the chosen colors for the kitchen. The combination displays calm, cleanliness and joy. It is the perfect color combination to bring more light into the room, make the space more welcoming and open for quality family time. The original plan was to checkerboard the entire kitchen floor, but after looking at the start of installation, our client decided to make it even cooler by framing the graphic tile with the checkerboard pattern. Notice some of the other cool additions to the cabinetry- double trash pull out, rollout shelving, and stained wood accents.
Master Bathroom
Gray and yellow are the chosen colors for the master bathroom. The combination brings light into the room. The graphic and colorful tiles are a modern twist on a classic style. The new look welcomes you in with the air of happiness and rest that all master bathrooms should provide. If you remember the recent post about our in-house designed medicine cabinets, you can see how much storage that vertical area can give you!
Our client is very excited to see this project completed and so are we! Check back soon to see the final product, as well as the start of the guest bath, remodel!
Just like your home’s indoor space is limited inside the walls, your outdoor space can be constrained by similar limitations. For our experts at Wineteer Construction, though, space constraints are only possibilities for amazing work, especially when utilizing outdoor space.
Whether you already have a dedicated outdoor entertainment space or have an opportunity to create one, there are many different options to transform the space:
Regardless of the update your outdoor space may need, let us support you every step of the way.
Contact our experts at Wineteer Construction to learn more about ways to transform your home.

When the time for remodeling a special space in your home comes, like your kitchen, bathroom, patio, or the whole house, always consider hiring professional remodeling and construction experts. Trained professionals are highly familiar with the intricacies of designing and developing new spaces.
Experience and Quality
Supported by years of experience and professional accreditation, professional contractors have the knowledge and expertise that will ensure your remodeling project has the design, budget and project time frame that best fits your needs.
Time and Money
Professional contractors work under very specific guidelines to ensure they abide by their client contracts. These include a well-developed plan based on your remodeling needs and allotted budget, a schedule of work, and, of course, project management throughout the process.
Reduced Risks
Let’s face it, DIY projects tend to lead to bad project outcomes and injuries, costing you more money and time than expected (Porch.com, provides a great visual aid to understanding injuries caused by DIY projects). When you hire an expert, contractors are trained to use their equipment and are knowledgeable of the safety risks and measures that need to be taken when working on a project.
Warranty and Trusting Work Relationships
Trust is a great motivator to work with someone. Once you find a company or contractor that provides excellent customer service and guarantees its work, you will have a lasting work relationship. Whenever you need a new home update or someone asks for your opinion on contractors, you will know who to call.
At Wineteer Construction we are proud to deliver high quality work. We do so thanks to precise planning, pricing and execution. From custom designs to kitchen, bath and whole house remodels, we create beautiful spaces that are comfortable and functional.
Contact our experts to get started on your next project.
Room additions are very special projects that tend to challenge the creativity of professionals. Whether the project entails dividing a room into multiple spaces, or building a new room adjacent to the home, additions need to look seamless, like they were always intended to be part of the house’s design, and that is exactly what we did for our client.
Wanting to have a room with a separate heating and cooling system, our client reached out to Wineteer to build a room adjacent to the master bedroom that would always be at 50ºF.
Taking into consideration the current design of the house and placement of the current rooms, our team decided to close in the balcony leading out of the master bedroom.
The changes to the space included the following:
Outside of providing our client with a space specific to his likes, we also made an update to the home that didn’t change the structure or looked out of place. Best of all, the views from the space are just as incredible as before.
If you need assistance with a room addition or remodeling project for your home, contact our experts today.
As the weather gets warmer and we continue to spend more time outside, it may be time to consider making some updates to your home’s outdoor areas.
If your patio is one of the places where you and your family like to spend time together and create memories, why not add a touch of comfort and functionality to the surrounding areas?
The project below did exactly that, by incorporating a space for cooking and entertaining.
Our clients love to grill and spend time outdoors, so our experts got to work and designed a bar/kitchen area fit for all kinds of events.
The base of the kitchen was lined with rock to provide a rustic yet modern feel. The modern touch was heightened with nested stainless steel appliances (grill and mini fridge) and a Big Green Egg® smoker.
The top of the bar was lined with marble and the length allows for at least four seated individuals.
The final product is a bar/kitchen area that complements the rest of the patio, is functional, inviting, and, most importantly, helps our clients create great memories with their family.
Ready to update your home’s outdoor areas? Contact us.