How to Select the Best Home Remodeling Contractor in Kansas City
 913-717-6325
913-717-6325
 913-717-6325
913-717-6325
Remodeling your Kansas City home is a significant investment that requires the right contractor to ensure quality results. With the city’s mix of historic and modern homes, finding a professional who understands local building styles and requirements is essential.
This guide of How to Select the Best Home Remodeling Contractor in Kansas City breaks down the practical steps to select a remodeling contractor who can deliver on your vision, timeline, and budget while navigating the specific challenges of Kansas City properties.

Unlike simple home renovation, home remodeling involves significant changes to building structures and overall aesthetics. Home remodeling includes activities like replacing entire floors, repositioning fixtures, redesigning layouts, and similar transformations. With such a variety of tasks, not every remodeling contractor specializes in all areas. Therefore, identifying your specific remodeling needs is crucial for selecting the right contractor in Kansas City.
Kansas City homes require skilled professionals for remodeling due to the city’s unique blend of historic properties, developing neighborhoods, and evolving design trends. The ideal contractor should be familiar with local culture and heritage, architectural styles, weather considerations, and how to compliment your home with the city’s vibrant character. In short, qualified remodeling professionals must understand these specific Kansas City factors. Below, we outline the steps to find a suitable home remodeling contractor in Kansas City.
Below are proven methods to help you find a suitable remodeling contractor who understands the unique needs of Kansas City homes.
Begin by researching to compile a list of top home remodeling contractors in Kansas City. For online sources, consult review platforms like Yelp, Reddit threads, NextDoor, Houzz, HomeAdvisor, Better Business Bureau ratings, and local home improvement blogs. For offline research, talk with friends, family members, or neighbors who have recently completed home remodeling projects to get their recommendations and experiences.
From your initial list of Kansas City home remodeling agencies, narrow it down to 2-3 top candidates. Use your previously identified remodeling needs as criteria to evaluate which contractors specialize in your specific type of project.
This focused approach makes the selection process more manageable and increases your chances of finding the perfect match for your remodeling goals.
Once you’ve created your shortlist, verify that each contractor holds the proper licensing required in Kansas City. Depending on your project’s scope, contractors should have appropriate licenses ranging from Class A General Contractor to specialized classifications like DW Wood Framing Contractor.
Also confirm they carry adequate insurance, including liability coverage and workers’ compensation. While insurance information can be difficult to find, you can directly request proof from the contractor, check their annual reports, or contact Kansas City’s licensing department for verification.
Check each contractor’s experience by learning how many similar projects they’ve completed in Kansas City. Ask about their years in business and whether they specialize in projects like yours. Additionally, verify their professional affiliations with organizations such as the National Association of the Remodeling Industry (NARI), local home builders associations, and chamber of commerce memberships.
Reputable Kansas City remodeling contractors should readily provide references from previous clients. Ask each contractor for 3-5 references from projects similar to yours, preferably completed within the last year. Contact these homeowners to inquire about their satisfaction with the work quality, communication, timeline adherence, and whether they stayed within budget.
As one of the select home remodeling companies in Kansas City with only 5-stars, Wineteer is happy to provide our list of references. We even have clients that will welcome you over to walk through their remodel and share their experience!

Meet with the lead contractor or project manager from each of your 2-3 shortlisted companies. This gives you insight into their professionalism and operation. During this meeting, discuss your project in detail, ask about their approach to similar renovations, their typical timeline, and how they handle unexpected issues.
Each client that Wineteer partners with begins with an onsite visit from Nick McIntyre, Wineteer’s President and CEO. Nick has decades of experience with families in the Kansas City and Overland Park area – bringing their vision to life. Read Nick’s full bio here: https://wineteerconstruction.com/our-team/#nickmcintyre
After gathering all details about the shortlisted contractors’ experience, expertise, quotes, and other factors, create a side-by-side comparison. Prepare a simple table with the following information:
Continuing on How to Select the Best Home Remodeling Contractor in Kansas City, remember to prioritize contractors who not only fit your budget and timeline but also communicate clearly and understand your vision. They should have a good track record of professionalism. Once you’ve made your selection, both parties should work to form a contract and sign the agreement. Make sure to carefully review key factors including costs, timeline, work quality standards, penalties, and payment terms before signing.
The following tips have proven beneficial for many homeowners:
One of the key elements of choosing the right home remodeling contractor is one who is aligned with your design goals. Check out this video on Wineteer’s selection process.
Remodeling your Kansas City home is a rewarding experience. It’s exciting to transform your space with new designs and fixtures. To ensure this positive outcome, selecting the right home remodeling contractor is essential.
By following these guidelines, you’ll be well-equipped to find the best-suited remodeling professional in Kansas City for your specific project.
It’s that time of year again… The Kansas City Star, Kansas City Favorites is back!! Wineteer is honored to be nominated for the following categories:
– Remodeler / Contractor
– Kitchen & Bath Remodeler
– Door Sales / Installation
– Window Company
As a locally owned and operated business, we would love your support and votes! You can vote once per day until April 18th at:
Energy-efficient home upgrades are highly indispensable for homeowners in Kansas City who look to save money by preserving the environment. The options range from better insulation to modern HVAC systems that will greatly improve the performance of your home. Remodeling for energy efficiency is key with homeowners in today’s market. These energy efficient upgrades promote immediate benefits in energy savings and add to long-term comfort and sustainability. Whether you’re doing the big remodel or just looking at improving small elements, it certainly pays to address whatever energy-saving upgrade applies.
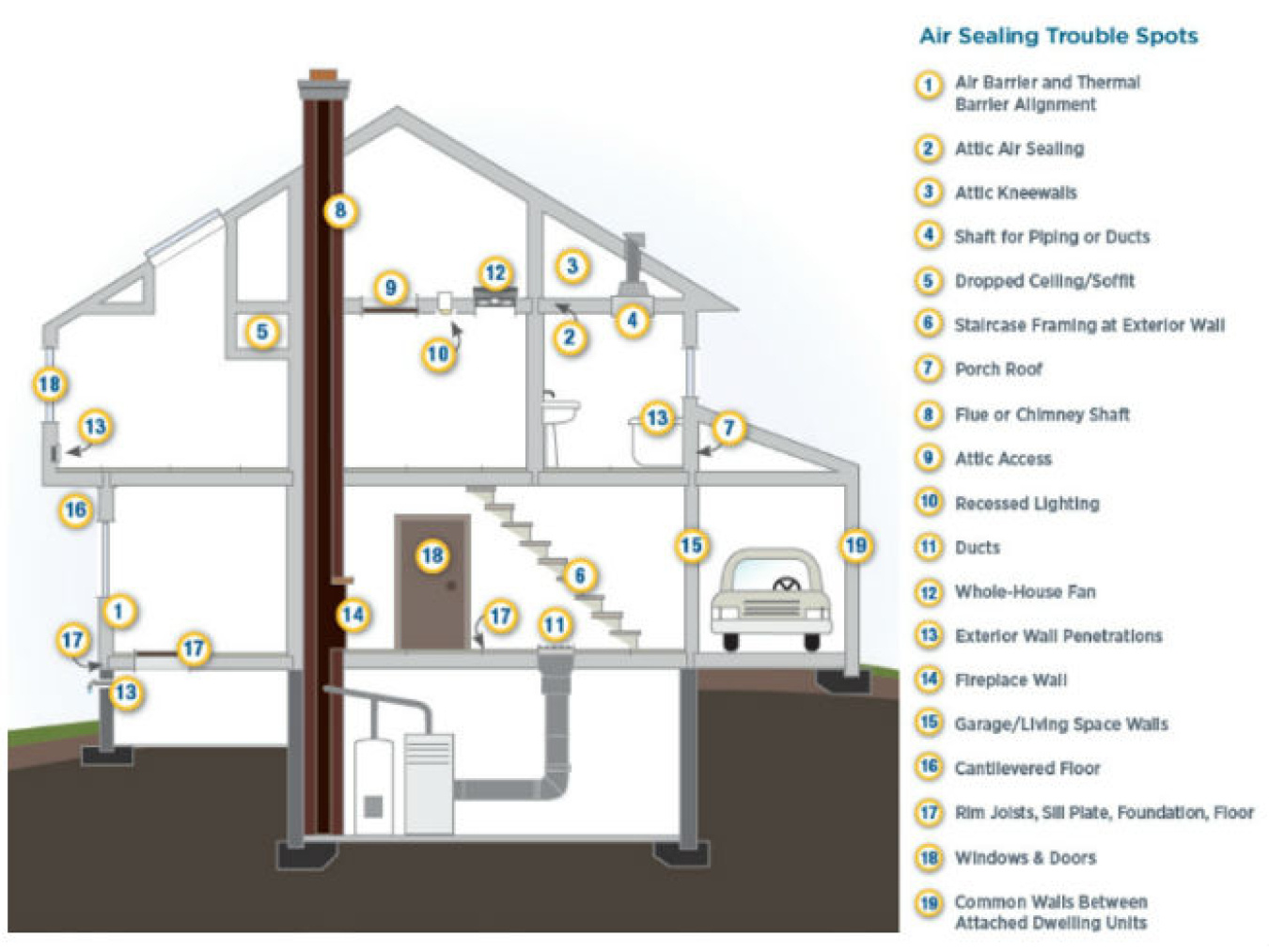 Energy-efficient home remodeling typically involves examining many sections that contribute to the energy usage of the house. Such strategic renovations will cut down on utility bills, increase comfort, and contribute toward a greener Earth. Now, let’s have a deep view of highly rewarding energy-efficient home remodeling upgrades for your residence:
Energy-efficient home remodeling typically involves examining many sections that contribute to the energy usage of the house. Such strategic renovations will cut down on utility bills, increase comfort, and contribute toward a greener Earth. Now, let’s have a deep view of highly rewarding energy-efficient home remodeling upgrades for your residence:
A good insulation system prevents winter heat loss as well as keeping cool air inside during summers. Without correct insulation and sealing, in-home heating and cooling systems will eventually have to fight harder since they use energy that will send costs sour. Review the types of insulation – the chart is provided by https://www.energy.gov/energysaver/types-insulation.
|
Type |
Material | Where Applicable | Installation Methods | Advantages |
|---|---|---|---|---|
| Blanket: batts and rolls | Fiberglass
Mineral (rock or slag) wool Plastic fibers Natural fibers |
Unfinished walls, including foundation walls
Floors and ceilings |
Fitted between studs, joists, and beams. | Do-it-yourself.
Suited for standard stud and joist spacing that is relatively free from obstructions. Relatively inexpensive. |
| Concrete block insulation
and insulating concrete blocks |
Foam board, to be placed on outside of wall (usually new construction) or inside of wall (existing homes):
Some manufacturers incorporate foam beads or air into the concrete mix to increase R-values |
Unfinished walls, including foundation walls
New construction or major renovations Walls (insulating concrete blocks) |
Require specialized skills
Insulating concrete blocks are sometimes stacked without mortar (dry-stacked) and surface bonded. |
Insulating cores increases wall R-value.
Insulating outside of concrete block wall places mass inside conditioned space, which can moderate indoor temperatures. Autoclaved aerated concrete and autoclaved cellular concrete masonry units have 10 times the insulating value of conventional concrete. |
| Foam board or rigid foam | Polystyrene
Polyisocyanurate Polyurethane Phenolic |
Unfinished walls, including foundation walls
Floors and ceilings Unvented low-slope roofs |
Interior applications: must be covered with 1/2-inch gypsum board or other building-code approved material for fire safety.
Exterior applications: must be covered with weatherproof facing. |
High insulating value for relatively little thickness.
Can block thermal short circuits when installed continuously over frames or joists. |
| Insulating concrete forms (ICFs) | Foam boards or foam blocks | Unfinished walls, including foundation walls for new construction | Installed as part of the building structure. Cores in the blocks are typically filled with concrete to create the structural component of the wall. | Insulation is literally built into the home’s walls, creating high thermal resistance. |
| Loose-fill and blown-in | Cellulose
Fiberglass Mineral (rock or slag) wool |
Enclosed existing wall or open new wall cavities
Unfinished attic floors Other hard-to-reach places |
Blown into place using special equipment and, although not recommended, sometimes poured in. | Good for adding insulation to existing finished areas, irregularly shaped areas, and around obstructions. |
| Reflective system | Foil-faced kraft paper, plastic film, polyethylene bubbles, or cardboard | Unfinished walls, ceilings, and floors | Foils, films, or papers fitted between wood-frame studs, joists, rafters, and beams. | Do-it-yourself.
Suitable for framing at standard spacing. Bubble-form suitable if framing is irregular or if obstructions are present. Most effective at preventing downward heat flow, effectiveness depends on spacing and number of foils. |
| Rigid fibrous or fiber insulation | Fiberglass
Mineral (rock or slag) wool |
Ducts in unconditioned spaces
Other places requiring insulation that can withstand high temperatures |
HVAC contractors fabricate the insulation into ducts either at their shops or at the job sites. | Can withstand high temperatures. |
| Sprayed foam and foamed-in-place | Cementitious
Phenolic Polyisocyanurate Polyurethane |
Enclosed existing wall
Open new wall cavities Unfinished attic floors |
Applied using small spray containers or in larger quantities as a pressure sprayed (foamed-in-place) product. | Good for adding insulation to existing finished areas, irregularly shaped areas, and around obstructions. |
| Structural insulated panels (SIPs) | Foam board or liquid foam insulation core
Straw core insulation |
Unfinished walls, ceilings, floors, and roofs for new construction | Construction workers fit SIPs together to form walls and roof of a house. |
SIP-built houses provide superior and uniform insulation compared to more traditional construction methods; they also take less time to build. |
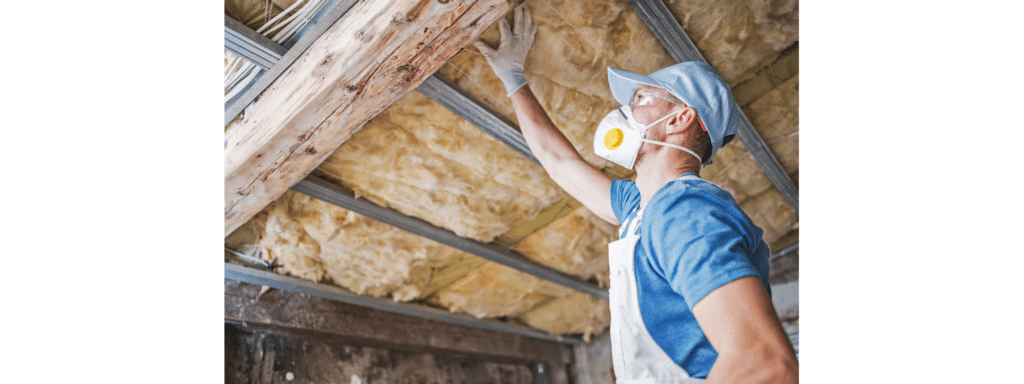
RELATED: Seal and Insulate with Energy Star: Savings Analysis Baseline Home Assumptions
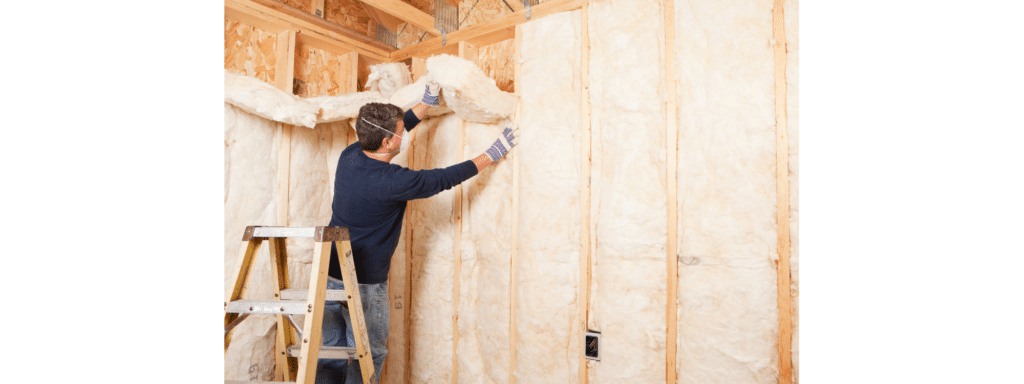
Insulation Savings Calculator: https://www.transformhomepro.com/insulationCalculator.html


Continuing on Energy-Efficient Home Remodeling Upgrades, another of the most noticeable improvements will be with upgrading energy-efficient windows and doors. This provides immense insulation, a reduction of outside noise, and will increase the aesthetic of your Kansas City home in its entirety.
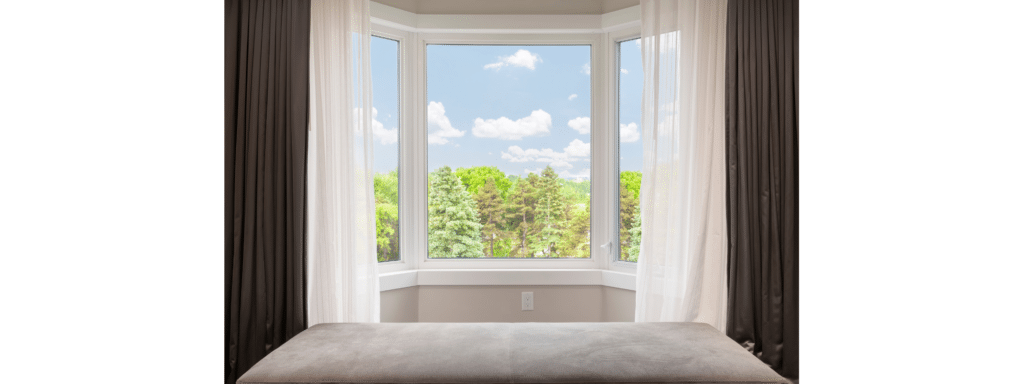
Low-E glass coatings reduce heat loss and block out UV rays, which are responsible for the fade of furnishings and carpets.
Proper framing like vinyl, fiberglass, and composite window frames insulate even better than traditional wood frames, which tend to warp and crack with age and eventually leak air.
Energy Star labels on windows and doors mean they are able to pass rigid energy standards. A window or door bearing this label offers better insulation and facilitates gains in energy over a certain period.
The HVAC system is quite important in maintaining efficiency in energy consumption. Investment in smart HVAC improvements pays dividends with enhanced comfort while slashing your utility bills.
Zone control allows you to section your house into different areas, or zones, which can be heated or cooled independently. That means you will only be using energy on rooms in use, thereby cutting on waste.

What is SEER Rating for HVAC? In the heating and cooling industry, SEER stands for Seasonal Energy Efficiency Ratio. A SEER rating is the ratio developed when the cooling output of the system over an average cooling season is divided by the total energy used. More simply, SEER is representative of how much energy and money the unit requires to operate effectively over a single year. This came from American Standard Air – https://www.americanstandardair.com/resources/blog/what-is-seer/.
Routine maintenance is recommended in keeping your HVAC running at peak performance. Changes in the filter every 1–3 months, refrigerant checks, and assurance that air ducts are clean go a long way in making it work right and with efficiency.
Solar panels are a renewable energy solution that lets you harness the sun’s energy to create electricity for your home, which could drastically minimize your electricity bill over time.

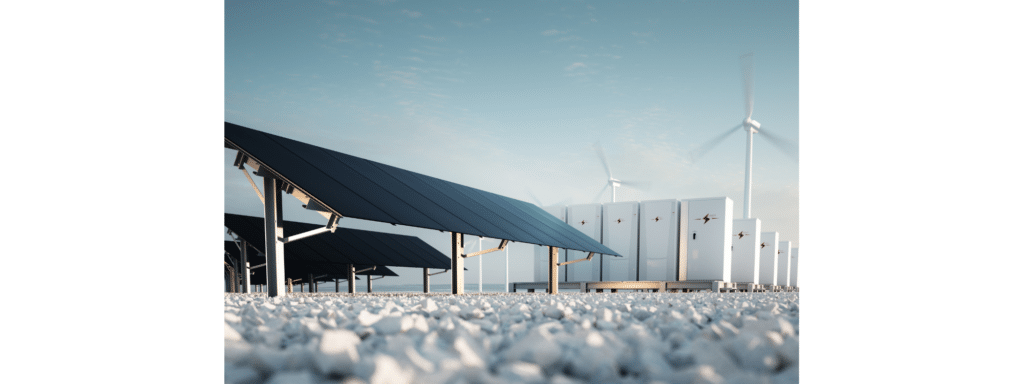
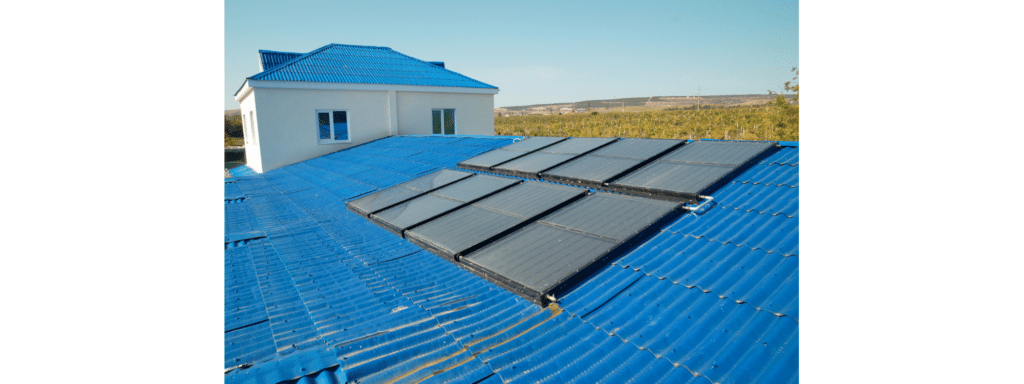
Energy-Efficient Home Remodeling Upgrades, is not only about saving energy but also about water conservation, and these two together can bring your utility bills down tremendously while being gentle on the environment.
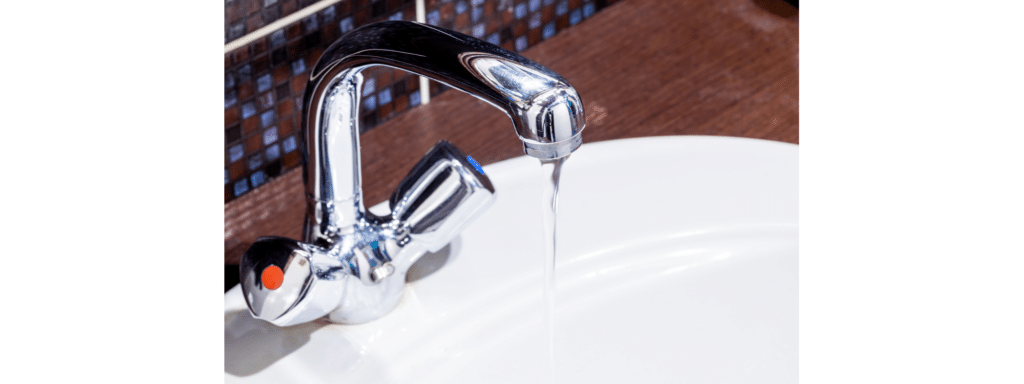



According to Wineteer Construction experts, energy-efficient solutions for upgrading a home go beyond cutting expenses; they create a sustainable, functional, and future-ready space. Thoughtful changes will provide comfort in living and also enable the forthcoming generations to enjoy a healthier planet.
Your kitchen layout dictates more than just where the stove and sink go; it determines how you cook, interact, and move. A poorly designed kitchen creates frustration and clutter; whereas a good design makes everything flow and cohesiveness. Do you dream of a kitchen that will foster conversation at your family dinners, maximize every inch of your kitchen, and create a timeless design? Whether it’s a tight space or an open floor plan, the right layout makes all the difference.
The perfect kitchen layout improves workflow, maximizes storage, and makes cooking more efficient. No matter if you prioritize functionality to prepare quick meals or openness for entertaining, the right choice can increase the aesthetic of your home.
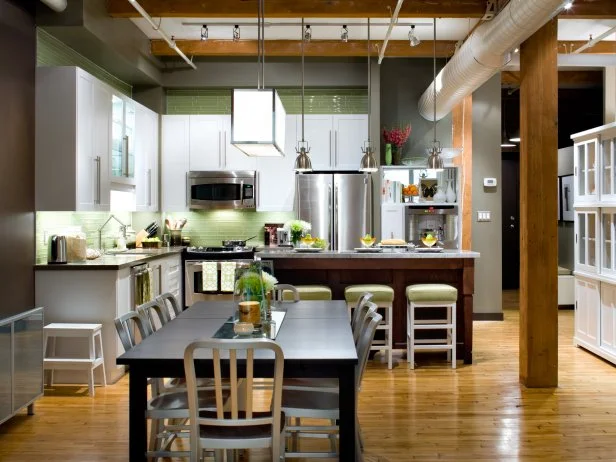
Photo Credit: BBP
The L-shaped kitchen provides the best suiting for corner optimization but at the same time keeps the area open. In this style of kitchen, two adjacent walls are in a form such that it forms an “L” and creates an efficiently working triangle between the stove, sink, and fridge. This can fit small and big kitchens, allowing room for extra dining or prep space.
Fewer barriers in this type enable one to move around and be social; hence, it works perfectly for open-plan homes. But corner cabinets are finicky to store things in and often require smart solutions—lazy Susans or pull-out shelves—to be maximally usable.
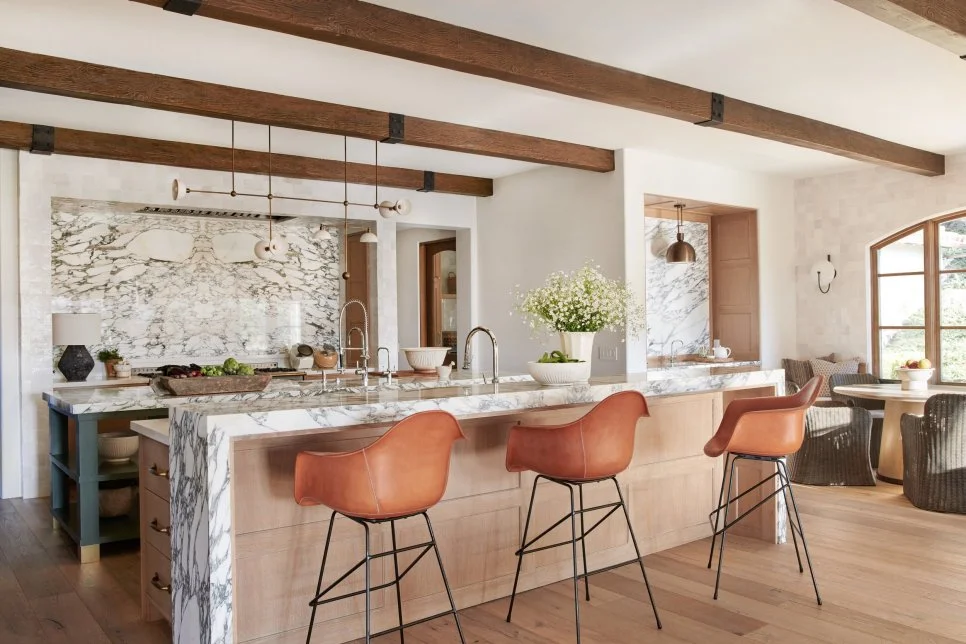
Photo By: Tessa Neustadt
A U-shaped kitchen surrounds you with three walls of cabinetry and appliances, creating an enclosed, highly functional space. This design maximizes counter space and storage, making it ideal for avid cooks who need room to spread out. The layout promotes an efficient workflow, keeping everything within easy reach.
RELATED: HGTV U-Shaped Kitchen Design Ideas
However, its enclosed nature can make smaller kitchens feel cramped, so proper lighting and strategic color choices are essential. If space allows, a central island can enhance functionality without disrupting movement. U-shaped kitchens work best for those who prioritize efficiency and storage over an open-concept feel.
:strip_icc()/Open-galley-kitchen-05302664_EHHY5ruRauF92SyXMpYkST-42ac4762a935463e89d9d2ef37084c50.jpg)
Photo: Brie Williams
A galley kitchen is essentially two parallel counters that create a very streamlined, highly efficient space. This design is often used in apartments or smaller homes where every inch counts.
In a galley layout, everything is within arm’s reach, making meal prep smooth and efficient. But with limited space, it can feel tight, especially with multiple cooks. To balance this, one can use light colors, selective lighting, and fewer upper cabinets for making it appear more open. A galley kitchen would be perfect for the efficient cook who doesn’t really need to socialize as much.
RELATED: 15 Galley Kitchen Ideas That Maximize Space and Style
:max_bytes(150000):strip_icc()/kitchen-island-ideas-5211577-hero-9708dd3031434ea4b97da0c0082d0093.jpg)
The Spruce / Christopher Lee Foto
The island layout incorporates a central island into the kitchen for added workspace, storage, and seating. An island works well in larger kitchens where space permits free movement around the island. The island might host a cooktop, a sink, or just be a prep area; it also becomes a very social part of the kitchen, so great for entertaining.
However, islands do need enough clearance around them so congestion can be avoided. If space is limited, consider a portable island or peninsula instead. The island layout is ideal for hosts who enjoy entertaining and require multi-functional usage.
RELATED: 101 Kitchen Island Ideas for Every Space
An open-concept kitchen does not have walls, and the kitchen opens into the living or dining area. This layout allows for more natural light, conversation, and makes the space feel larger. It’s perfect for families or those who love to entertain because one can communicate with others easily.
Open kitchens, however, need careful organization since everything is on display. Smart storage solutions and stylish appliances help maintain a clean, cohesive look. It also allows the spread of noise and cooking odors more easily; thus, proper ventilation is needed. If you prefer a spacious, airy feel and like a strong social connection, this layout is your best pick.

Photo Credit: Lowe’s
A single-wall kitchen keeps everything along one wall: appliances, cabinets, and countertops. It is the most space-saving layout, very important in studio apartments or compact homes where floor space needs to be maximized. Without the traditional work triangle, careful appliance placement can still create an effective workflow.
While storage may be limited, some added vertical shelving or extending cabinets to the ceiling optimizes space. A kitchen island can also be added for more prep and storage space. If convenience and efficiency matter most, then a one-wall layout is a perfect choice.
:max_bytes(150000):strip_icc()/xHSpZRrA-39e1bd065b2c412586a97a5e0d580b06.jpeg)
Photo Credit: Nadia Watts Interior Design
A peninsula kitchen is a lot like an island layout, except it differs in one important respect: the island is attached to a wall or existing counter to create a partial enclosure. It provides additional counter space and seating without requiring as much room as a full island. It is a great solution for open-plan homes that require some division between the kitchen and living area.
The peninsula provides good workflow but leaves an open feel. However, it may provide tight corners for smaller kitchens, and careful planning should be taken into consideration. This layout is best if you want the benefits of an island but don’t want to lose space.
Your available space determines which configuration is practical. A galley or one-wall design works well for compact kitchens, while larger kitchens can accommodate island or U-shaped configurations. Consider how doors, windows, and walkways affect flow to make sure the layout will work properly for comfort and efficiency.
If you are a cook who makes elaborate meals, counter space and storage should be your focus. Those who entertain often want an open layout with an island or peninsula. According to Wineteer Construction experts, a galley or an L-shaped kitchen is ideal for quick, efficient cooking.
Some layouts also require more cabinetry, plumbing, or structure changes, making them more costly. A one-wall kitchen may be budget-friendly, but there are higher expenses for an island or open-concept layout. Balance functionality and aesthetics to achieve a space to suit your needs and budget.
The right kitchen layout can make a big difference in your cooking experience and the essence of your entire home. Whether it is an ultimate galley set to ensure efficiency, an island design that’s perfect to be sociable, or a one-wall kitchen to save space—all have something special to appeal to your taste. Consider your space, your habits, and your budget, then decide. Need professional advice? Contact us at Wineteer Construction and let us guide you toward what will be best for your home.
Spring 2025 is redefining home remodeling with a fresh wave of innovation that melds sustainability, technology, and personal well-being. Homeowners are moving toward eco-conscious materials, biophilic elements, and smart integrations that improve function and aesthetics. Spaces will need to be multifunctional, while outdoor living areas become true continuations of the home.
Bold colors, minimalist designs, and wellness-focused upgrades are shaping interiors like never before. Whether one is planning a full renovation or small updates, these are the trends to follow in order to bring style, efficiency, and a future-ready home.
As we forge into 2025, home remodeling isn’t just about aesthetics. It’s all about crafting rooms that adapt, evolve, and support the dynamics of modern life. Moving into this spring, from materials to designs and innovations, people look forward to making a home more sustainable, functional, and deeply connected with nature.
Sustainability is no longer a buzzword but an emerging core of home design. One may see a further emphasis on recycled, upcycled, and renewable materials in 2025. Homeowners are going with choices like bamboo flooring, reclaimed wood, and new composite materials made from agricultural waste. Even concrete has a carbon-negative version that is showing a step towards an environmentally friendlier direction.
It’s not only about putting several potted plants inside a space; instead, it is about constructing breathing homes. In 2025, biophilic design goes further: entire walls draped in living greenery, natural ventilation systems pulling in and pushing out air, strategically placed skylights, which flood the interior with sunlight.
Expect a lot more organic textures, such as cork, rattan, and raw stone, not just as accent elements but also as the main design components. Other elements coming into vogue are indoor water features—home mini indoor waterfalls or even built-in koi ponds—that create a soothing atmosphere. Homes no longer separate humans from nature; they extend it.
Technology is making homes more intuitive as AI-driven systems learn routines. Smart thermostats and lighting automatically adjust to the occupancy and ambient weather conditions. Kitchen appliances converse with each other—down to suggested recipes on a refrigerator display using ingredients within their confines and smart ovens that automatically preheat.
The evolution of security ranges from facial recognition for entry into places to real-time threat detection. Even windows have self-adjusting tints for optimized energy efficiency. These not only make your life easy but also increase safety, minimize energy consumption, and create seamless living experiences.
Homes are becoming more adaptable, with rooms serving multiple purposes. The living room also doubles as a workspace, with retractable desks and foldable partitions. Smaller homes incorporate Murphy beds and hidden storage to maximize square footage, while kitchens boast built-in dining stations that flip into prep areas.
Soundproofing solutions allow home offices to easily morph into entertainment zones without disrupting the household. The demand for versatility is driving modular furniture trends, making it easy to rearrange space. These multi-functional designs meet modern lifestyles and make the home a place of work, rest, and even social gathering—all in one flexible, well-planned environment.
Outdoor spaces continue to evolve into complete living spaces as comfort and functionality are integrated. Weather-resistant furniture, outdoor kitchens, and built-in fire pits extend the usability beyond just warm months. Smart pergolas with adjustable shade and heating elements create year-round comfort, and integrated speakers along with lighting provide enhanced entertainment options.
Homeowners are embracing everything from edible gardens to vertical planters for that fresh, homegrown produce. These transformations of backyards become dynamic, multifunctional retreats. This means whether it’s used for dining, relaxation, or entertaining, it should create a home outside to extend inside conveniences with comfort into a close relationship with nature.
Gone are the days of beige interiors; spring 2025 belongs to color confidence. Yes, earthy tones will still dominate, but they’re being mixed with bold pops of deep emerald, rich terracotta, and electric blue. Statement ceilings are high on the rise, with homeowners using texture and intricate wallpaper patterns to draw the eye upward.
In 2025, minimalism is all about simplicity with warmth. Instead of sterile, empty-furnished homes now include soft textured walls, curve-designed furniture, and hidden storage for a clear look.
All cooking areas are built as kitchens, maintaining a sleek look with built-in cabinetry and handleless drawers, as well as recessed lighting and seamless wall paneling. Fewer walls equate to better flow, better space, and more natural light. Now, its about “invisible design,” where the difference between style and function is completely missing.
Houses are now progressively developing into a solid stronghold for health, encompassing everything from relaxing to enhancing good health. Circadian lighting systems installed provide artificially simulated daytime lights that offer superior sleep quality by improving health through the filtering-out process. Large meditation rooms, aromatherapy showers, and infrared saunas are commonplace parts of living day-to-day life.
Sleeping-enhanced technologies reside within bedrooms that offer blackout blinds and white noise integrations. These changes reflect the focus on wellbeing, making sure homes become nourishing for both the body and the mind. More than comfort, wellness-focused design makes homes restorative spaces, further encouraging a balanced life to support long-term well-being.
People will focus on budget-smart upgrading in 2025. Luxury does not necessarily mean expensive. Textured wall coverings can affordably be inserted with peel-and-stick wood paneling. Modular furniture enables flexibility in the floor plan without the need for major renovations. Smart plug-in solutions—LED strip lighting, energy-efficient outlets—improve ambiance at a fraction of the cost.
Upcycling décor, thrift store findings, and DIY improvements will also let homeowners be on-trend and not break the bank. Instead, it’s about creativity over cost to prove that powerful design can happen at any budget. Affordable remodels aren’t about compromise anymore; they’re about making strategic, high-value choices that ramp up style and function.
Spring 2025 is not for remodeling only; it’s a redefinition of how we will live in our homes. The house is no longer static; it adapts, evolves, and improves the way one lives. This season’s trends reflect a deeper understanding of comfort, function, and sustainability, proving that style and purpose can coexist.
Whether a subtle refresh or a full transformation, remodeling isn’t just an upgrade; it’s a statement about how we want to experience our homes. If you’re looking for more ideas on how to embrace these trends, the experts at Wineteer Construction are always ready to inspire and assist.
The Professional Remodeling Collective just published their latest edition of RemodelKC. Wineteer is honored to be featured for our All-Star award winning kitchen remodels amongst such incredible local home remodeling companies. Grab a cup of coffee and check out this latest edition!
Cabinets are versatile storage units with doors and drawers. They are often used to store items and keep them organized. Due to their size and the need for clearance to open doors and drawers, cabinets often take up significant space, which became a notable concern for most homeowners in Kansas City.
Inset, Overlay, and European cabinets are great options for solving the issue. However, each style differs in design and installation, offering various benefits and aesthetics. Keep reading to learn the differences between Inset, Overlay, and European cabinets and help us pick the right option for you.
|
Feature |
Inset Cabinets | Overlay Cabinets |
Frameless Cabinets |
| Design Style | Timeless and sophisticated, with clean, flush lines | Modern, sleek, and minimalist with visible frames | High-end, sleek, and contemporary without frames |
| Door Placement | Doors sit inside the cabinet frame | Doors overlay the cabinet frame | Doors and drawers are mounted directly on the cabinet box. |
| Storage Space | May lose a small amount due to the inset design | Maximum storage with less framing | Maximized storage due to frameless design. |
| Durability | Prone to warping or sticking due to expansion from humidity | Exposed edges may be prone to damage over time | Durable |
| Cost | Moderate | Less expensive than inset cabinets | Generally more expensive due to high-end design. |
| Customization Options | Highly customizable with various door styles and finishes | Customizable in finishes and styles. | Can be customized in terms of finishes, hardware, and handle options. |
Inset cabinets, also known as flush kitchen cabinets, feature doors and headers inside the frames. This cabinet style was popular in the 18th and 19th centuries. The overlay framing is constructed with a minimal gap between the cabinet frames and door, offering clean lines.
This gives it a very classy look, which is often chosen by most homeowners and remodelers of luxury homes. The cabinet is available in a variety of materials and finishes, and you can customize it according to your aesthetic.
The key features of the inset-style cabinet include the following:
Beyond benefits, there are specific factors of this cabinet that you need to consider:
Overlay cabinet style is the specially constructed cabinet where you will find doors and drawer fronts sitting on top of the frame. This is like the drawers and doors overlaying the face frame rather than sitting inside. You will find the cabinet either full overlay or partial overlay; each comes with distinct features.
In full overlay, the cabinet door covers nearly the entire face frame, which results in a sleek and tightened look. Besides that, the partial cabinets cover a portion of the frame that is clearly visible around the doors and drawers. As for being a minimalist design feature, it is often used in modern and sophisticated kitchens.
Here are some special characteristics of the overlay styles cabinet:
Some limitations of the overlay-style cabinet include:
European cabinet style is another special frameless cabinet construction. In this design, the doors and drawers are directly mounted onto the cabinet box with concealed hinges. This results in a sleek, stylish, and high-end appearance. The origins of this style go back to Europe, where homes and apartments are often much older and smaller than those in America.
Builders in these older spaces faced challenges with standardizing cabinetry and introduced European-style cabinets that fit perfectly in any space. These cabinets also maximize storage, making them ideal in smaller spaces.
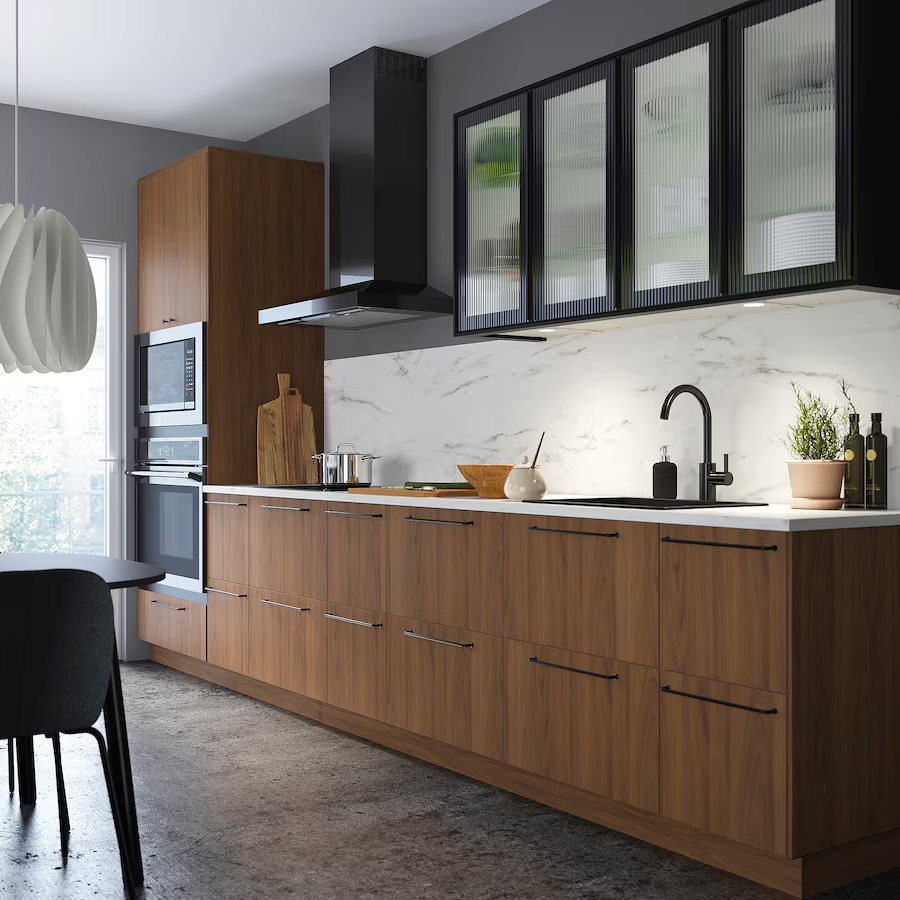
Here are some special properties of the European cabinet style:
Apart from the benefits, you also need to consider some limitations of European cabinets as well:
It’s time to choose the right cabinet for your home decor. Typically, it depends on your home style, space, and budget. If you’re working with a tighter budget but still want a quality look, overlay cabinetry might be a good choice. It offers plenty of storage space and fits most home designs.
For a more luxurious feel, inset cabinetry, with its hidden door in the framing, gives you a traditional, high-end look. However, it can be expensive due to its detailed craftsmanship and installation requirements.
Lastly, if you’re looking for a design that fits a smaller space, European-style cabinetry offers a great solution. It provides hidden hinges and a modern appearance. While more expensive, it’s a great choice if you want to invest in a space-efficient design.
If you’re still confused about which style is the right fit for your home, contact our expert team at Wineteer Construction. We will guide you through the options and ensure the best choice based on your style, budget, and space requirements for your kitchen remodel.
The kitchen isn’t just a place where one cooks, it’s where life is lived. It deserves a design that will not only be functional but also beautiful, from sharing meals down to hosting friends. Functional and Beautiful: Kitchen Remodeling Ideas in 2025 can combine style with practicality in space that screams your personality while making lives easier.
Whether you are looking at doing a full makeover or inspiring updates, we have rounded up the freshest ideas on combining style and function into forward-thinking kitchen designs.
In 2025 the kitchen trends redefine the functionality and style to make this essential space more efficient, inviting, and innovative. From smart technology to creative layouts, experts at Wineteer Construction have listed the following ideas that will ensure your kitchen becomes the centerpiece of beauty and practicality.
Kitchen islands are becoming the center of the modern kitchen. Now they are more than just a little extra counter space. They are multi-functional hubs. Inbuilt sinks, wine coolers, or charging stations are the thought. Give your breakfast bar some seating or give yourself a place to make evening chats while cooking. These are versatile designs that marry style and utility so well.
Walls are disappearing as homeowners embrace open designs to create a seamless flow between kitchens and living areas. This design not only makes your home feel more spacious. But it also promotes social interaction. Ideal for gatherings or chatting with family while cooking. You can seek professional help to design a perfect kitchen layout.
Every inch counts in modern kitchens, especially as we look at the Functional and Beautiful: Kitchen Remodeling Ideas in 2025. Deep drawers slide out smoothly to expose prepared areas for pots and pans. Corner cabinets spin to deliver gadgets to you, and narrow areas among appliances grow to be perfect pull-out pantries.

Continuing on the Functional and Beautiful: Kitchen Remodeling Ideas in 2025, the two-toned cabinetry is becoming a trend! Gone are the days of plain cabinetry. Instead, people prefer bold and dynamic cabinetry. The contrasting colors add depth to the place, like navy with white or earthy tones with light wood. Two-tone cabinetry lets you have a little fun with color while still keeping things classy.

Healthy living starts from your kitchen. Wellness-focused designs in 2025 incorporate toxin-free materials, water filtration, and natural lighting to elevate the cooking process. Biophilic design elements in herb gardens, for example, the outdoors add a soothing quality appearance to the space.
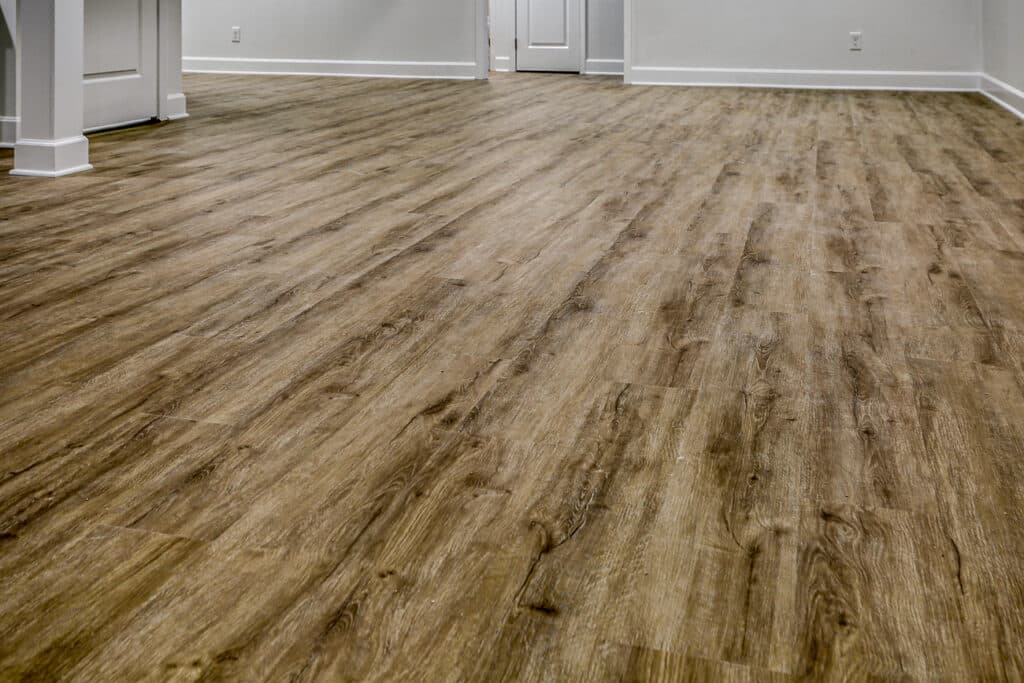
Cozy corners make dining feel extra special. Built-in benches save space and add some storage underneath. Tables fold down for more space when needed. Charging stations hide in the benches while lighting above sets the mood. These spots are good to go for coffee, homework, or the family meal- sometimes all in one day!


Color and texture take center stage to bring the kitchen alive with different combinations. Earthy tones of rich browns, muted greens, and subtle metallics create warmth and character. Matte finishes give off a sleek, modern feel. Natural stone and fluted surfaces add a depth of dimension. These elements strike just the right balance between boldness and elegance.
A successful kitchen remodel doesn’t just happen; it takes planning and thoughtful decisions. These are the key factors for a smooth running project and delivering on your vision.
Setting your budget is the first step of any remodeling project. Determine how much you’re willing to spend and what ratio of your money to spend on materials, labor, and unexpected things.
Make a detailed timeline to ensure that the project stays on track and you don’t encounter last-minute surprises. Planning early will help you make informed choices and will prevent you from overspending.
Partnering with a skilled professional can make or break your renovation experience. Research contractors, designers, and suppliers with proven expertise in kitchen renovations. Check reviews, ask for recommendations, and make sure they understand your vision. A good team will guide you through the process, guarantee quality work, and reduce stress
It’s great to follow the latest trends, but you also need to include some timeless elements. Classic designs make your kitchen look modern but stylish for many years, while trends keep your kitchen new and fresh. Choose versatile materials and colors that grow with you, so you can design a space that feels on trend now but sturdy enough to last.
Kitchen remodeling is both an investment in your home and lifestyle. With a little careful design and attention to detail, you can design a kitchen that is unique, functional, stylish, and to last. Get creative with your design process and make this a centerpiece where everyday life and favorite memories unfold.
If you want expert advice and flawless execution, you can contact Wineteer Construction and we’ll make your dream kitchen come true!
Home remodeling is all about the structural upgrades of a home and it’s an exciting project for any homeowner. A full home renovation helps to boost your property value and allows you to design a space that fits your lifestyle. However, to make the remodel successful, it is essential to make special considerations.
But during the planning or execution of remodeling, you can make mistakes that lead to unexpected costs, delays, and frustration. Mistakes like unrealistic budgeting, skipping permits, or poor design choices can destroy your entire project. Keep reading and learn about the biggest mistakes and tips to avoid these setbacks.
RELATED: Home Remodeling Challenges: Tackling the 14 Big Concerns
These are the 5 Home Remodeling Mistakes to Avoid: Insights From Experts.
The first and foremost mistake that homeowners mostly make in a renovation project is settling on an unrealistic budget. In any real estate work, there are certain equations you need to follow to ensure the right budget for your new space.

For example, if your home is worth $500,000, spending 10-15% on a kitchen remodel means you need a budget of $50,000 to $75,000. Also, while budgeting, check and ensure you are not cutting corners. Make sure to invest in quality materials. Check out Houzz.com‘s 10 Biggest Remodeling Regrets and How to Avoid Them: https://www.houzz.com/magazine/10-biggest-remodeling-regrets-and-how-to-avoid-them-stsetivw-vs~116563551.
To avoid unrealistic budgeting, the better you can break down the cost carefully. Consider everything from the project scope to the labor involved and any necessary permits. Check if you need to move out during the renovation. All in all, you need to stick to a balanced budget. Your contractor or designer will help you figure out how to set a realistic and manageable budget.

Unfortunately, many homeowners fail to obtain the proper permits. This causes unsafe conditions in your home. Also, you may encounter major fines for missing the necessary regulations. Other consequences include:
It is always best to check if you need a permit for renovation. In Kansas City, for example, you can visit the city’s official website or call the building department to find out what permits you need.
They will guide you through the process and explain any rules you need to follow. Also, you can ask a professional contractor who’s experienced with local laws to help you with the right permits.
You might be a DIY enthusiast, but making plans for all DIY projects in home renovations is never a good idea. In the worst scenario, your complete DIY project would be a loss of money, and you will be left with very poor outcomes. A higher possibility is there will be a lousy finish with unstable structures, which even cost more when you are about to fix through a professional.
Certain types of renovation have a big impact on increasing the property value. But when you are doing it with unskilled hands or improper planning, it will rather impact your home value. Also, you will be liable for any damage while renovating which prevents you from accessing the Home Warranty Insurance.
That’s why it has always been a good idea to be clear about what you can do and what you can’t do in home remodeling. Hire an expert and complete your renovation project with professionalism. You can even expect your work to be done in a shorter space of time.

Sometimes, they rely on trends only. Though the trending points are not bad, they often lack the functionality you expect after remodeling. Another big mistake you may make is investing ideas in the wrong rooms. When remodeling, perfect space planning is the key to defining your rooms so that you can get maximum benefits.
Go for sustainability. Choose a timeless design that won’t fade in a few years. The next important fact is blending your elements with your home’s original style. If you prefer modern design but have a traditional house, you can try adding it instead of overhauling every detail.
There are several more ways to strategically blend home style with design, and for that, our experts at Wineteer Construction come in handy. They will help you get the perfect balance you want.
If someone asks you what you value most between aesthetics and functionality, your definite answer should be functionality. What’s best in a home redesign is the look, but without proper functionality, it won’t truly be enjoyable.
You need to think about the effect this process will have on your life. Think if it’s a gorgeous kitchen with minimal storage or a stylish living room with uncomfortable seating. Here, looks matter, but practicality makes your space livable and makes everyday activities efficient.
To strike the perfect balance in your home remodel, you need to keep two things in mind: your needs and your preferences. Now place the practical aspect at the top of your plan and then blend your preferences perfectly.
For example, you can plan for clever storage solutions that fit into the design of your room. This not only makes the space more useful but also keeps it looking great. Also, you can choose stylish lighting fixtures that provide enough light for the room. It’s both beautiful and practical.
Follow the below 5 Home Remodeling Mistakes to Avoid: Insights From Experts to properly plan and prepare for home remodeling:
Before you start remodeling, you need a professional inspection of your home. Look for any hidden problems like plumbing or electrical issues and plan for fixing them. Otherwise, it could create bigger problems later.

Make a clear and detailed plan for your remodel. Write down exactly what you want to change and how you want it to look. It will guide your work and help prevent mistakes.
Each room in your house needs special attention. For example, focus on appliances and storage if you are remodeling your kitchen. Besides bathroom remodeling, focus on tiles and plumbing.
Whatever you do, choose quality materials that will last longer. Good quality materials ensure your remodel lasts longer and save you money in the long run, as you don’t want to replace them immediately.
To ensure a successful project completion, it is better to hire a professional. They have the right skills and tools to complete the remodel safely and correctly.
When you are getting started with your home remodeling, it is no wonder you will get confused about where to start and what to do. While getting confused, you may start making mistakes. We have outlined the 5 home remodeling mistakes to avoid: insight from the experts. Contact our expert and ensure your remodel goes smoothly and results in a beautiful and functional space.