Considering a Bathroom Remodel? 5 Timeless Styles to Consider
 913-717-6325
913-717-6325
 913-717-6325
913-717-6325
A bathroom remodel is more than a simple project; it’s an opportunity to redefine how one interacts with perhaps the most essential space in the house. Given the numerous styles one can consider when designing a bathroom remodel, the secret to a great design is timelessness. It’s not about the trend but about creating a space that feels effortlessly not only beautiful today, but also for years to come. Some styles, whether modern simplicity or coastal charm, simply never go out of style.
Bathroom styles are not all about the looks; they are based on aspects of durability, comfort, and elegance. Here are five timeless bathroom styles to consider when partnering with a bathroom remodeling company.
Modern minimalism is all about clean lines, open spaces, and simplicity. It creates this serene environment that is so functional yet stylish.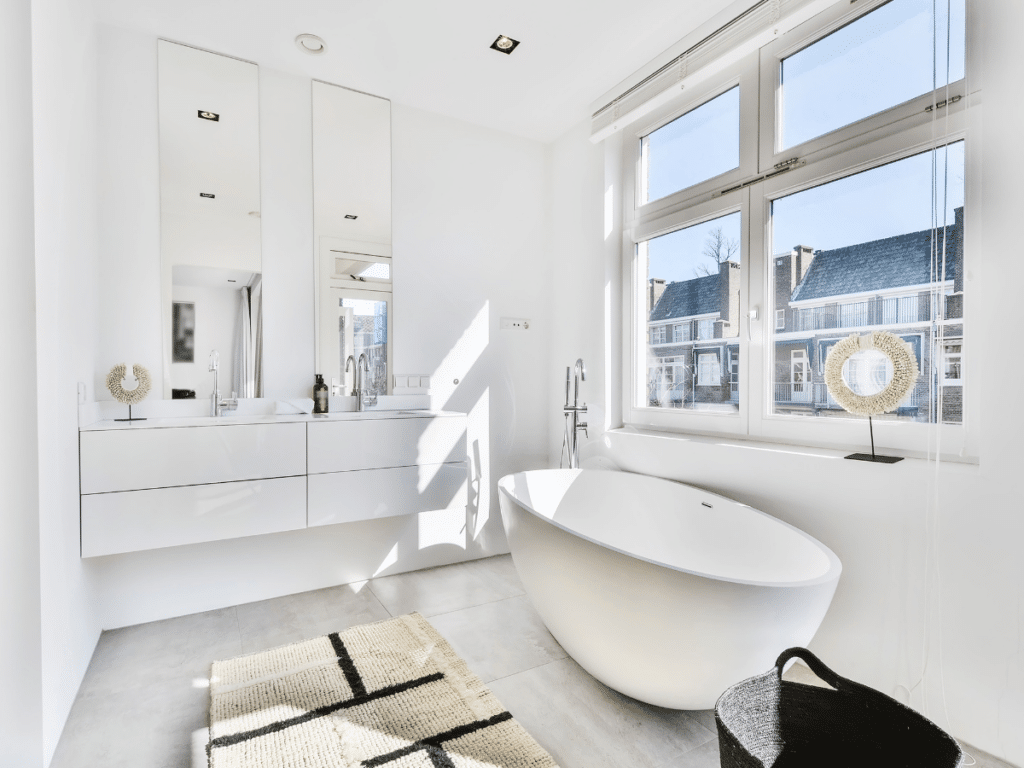
Whites, grays, and soft beiges compose a minimalist bathroom that exudes cleanliness and peacefulness. These tones let one get creative with accent colors and materials, like matte black hardware or brushed metal finishes, for some subtle contrast and depth.
Wall-mounted sinks, floating vanities, and toilets can make the space feel more open, lighter, and airier. These elements leave space free on the floor, making the bathroom feel larger and less cramped, especially for small bathrooms.
Integrated storage solutions will be crucial to the minimalist look, with recessed shelves in showers, hidden compartments behind mirrors, and custom cabinetry with clean lines helping to get rid of visual clutter.
Large, smooth tiles in neutral colors, like porcelain or matte ceramic, have fewer grout lines and further add to such a sleek, clean look. Most minimalist bathrooms use such tiles for their flooring and wall designs in one continuous, unified look.
Focused, functional lighting, such as LED strips or downlights around mirrors and vanities, illuminates the space without overpowering the simplicity in aesthetics. The strategy in using lighting here contributes to relaxation in the atmosphere without compromising clarity in everyday activities.

Vintage bathrooms are stunningly timeless, mixing classic design with modern functionality and creating a space that’s at once warm and nostalgic.
First, the real iconic item that completes the classic bathroom is the clawfoot or freestanding bathtub. In soft whites and pastel hues, this style of bathtub creates both function and centerpiece for any room. These classic designs lend old-world luxuriousness while creating a comfortable and relaxing soak.
Details such as cross-handle controls, porcelain or ceramic knobs, and finishes in brass or copper add the much-needed tap of authenticity. Seeking a matching faucet, showerhead, or hardware is sure to evoke that retro feel that completes the overall nostalgia look.
Subway tiles, hexagonal mosaics, and penny rounds are the staples in vintage bathrooms. In one eternal design, these can be used throughout wall and floor treatments to bring texture and visual interest without overpowering the space. Checkerboard flooring in black and white or soft pastel tiles can create a specific, distinctive vintage character in the room.
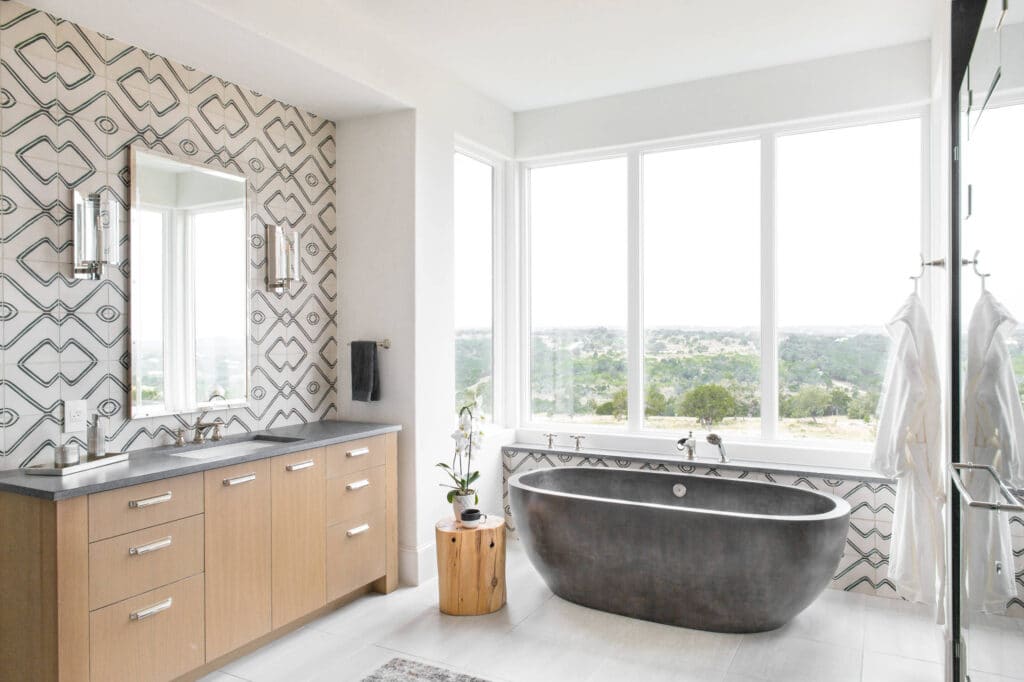
Photo Credit: https://www.houzz.com/magazine/5-bathrooms-go-bold-with-geometric-patterns-on-the-walls-stsetivw-vs~89775297
For those who feel like indulging a little in the bathroom, natural stone materials can create a timeless aura of elegance and pure luxury.
Lay large pieces of marble, granite, or travertine in your shower for a spa-like atmosphere and feel. Besides just beauty, the seamless flow of stone brings into the bathroom a sense of grandeur and sophistication.
Be it marble or quartz, a stone vanity simply elevates the entire space with its natural veining and smooth texture. Besides the beauty of such stone surfaces, they are highly durable and assure visual appeal with long-lasting functionality.
Taupe, cream, and sand are common neutrals that find their way into many natural stone bathrooms. These colors are warm and inviting, promoting closeness to nature, quietness, and being grounded.
Pair the smoothness of stone with the texture of slate, limestone, or tumbled marble for a nice, tactile element. These materials add depth and dimension to the space, especially in larger bathrooms.
Add some sculptural stone feature elements to your bathroom, such as a stone basin or stone-clad walls, for some strong architectural elements that are timeless yet striking.
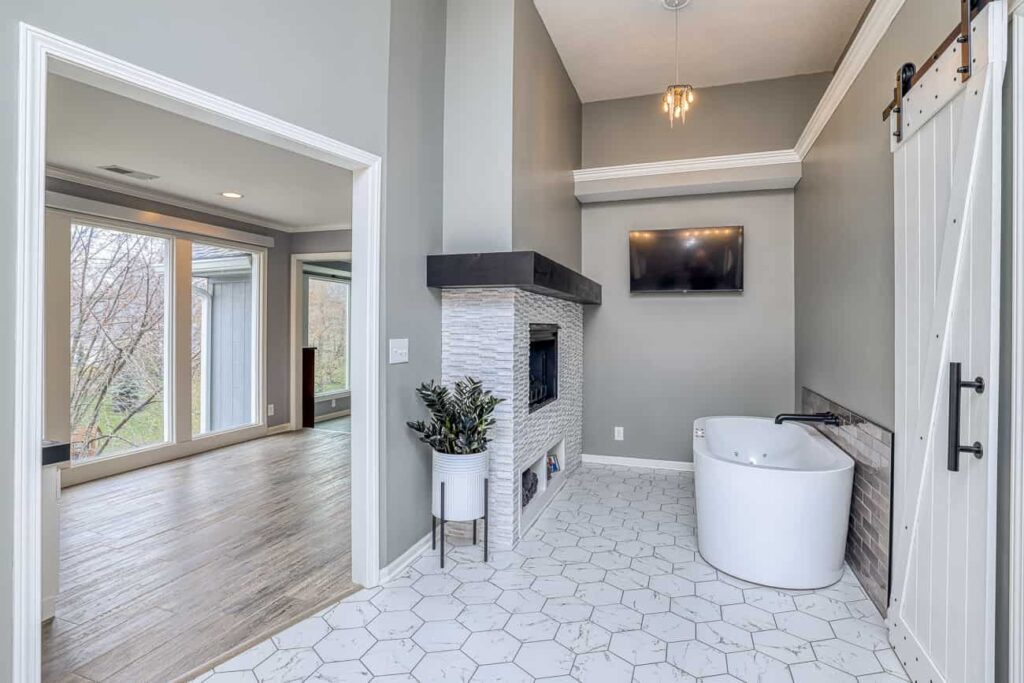
RELATED: 65 Dreamy, Spa-Inspired Bathrooms
Soft grays, blues, and muted greens—all of these will create a space reminiscent of being in a spa. Consider using accent walls or tiling to set the stage for the mood of the space.
For the ultimate spa experience, install a rainfall showerhead or deep soaking tub in a modern design. These features encourage relaxation and create a luxurious hotel-like experience within your own home.
Go for more natural materials: wood, bamboo, or linen—to add freshness to the room. Wood shelving, baskets of bamboo, and linen curtains also go well with stone and tile to further bring that calm feeling in a room.
RELATED: Bathroom Ideas to Consider

The base of this style includes soft blues, seafoam greens, and sandy neutrals. These colors remind one of the ocean and the sky and will give your bathroom a fresh, open feeling.
Weathered wood vanities, driftwood-inspired accents, and subtly textured stone tiles bring the beach house to life. All these put together give a bathroom a relaxed yet polished look.
Where possible, add in large windows for plenty of natural light. This will create a connection with the outdoors and give the bathroom an expansive feeling that enhances the feeling of coastal calm.
No matter the timeless style chosen, Wineteer Construction experts emphasize the importance of functionality, comfort, and quality materials—ensuring the bathroom is both beautiful and a joy to use every day.
Spring 2025 is redefining home remodeling with a fresh wave of innovation that melds sustainability, technology, and personal well-being. Homeowners are moving toward eco-conscious materials, biophilic elements, and smart integrations that improve function and aesthetics. Spaces will need to be multifunctional, while outdoor living areas become true continuations of the home.
Bold colors, minimalist designs, and wellness-focused upgrades are shaping interiors like never before. Whether one is planning a full renovation or small updates, these are the trends to follow in order to bring style, efficiency, and a future-ready home.
As we forge into 2025, home remodeling isn’t just about aesthetics. It’s all about crafting rooms that adapt, evolve, and support the dynamics of modern life. Moving into this spring, from materials to designs and innovations, people look forward to making a home more sustainable, functional, and deeply connected with nature.
Sustainability is no longer a buzzword but an emerging core of home design. One may see a further emphasis on recycled, upcycled, and renewable materials in 2025. Homeowners are going with choices like bamboo flooring, reclaimed wood, and new composite materials made from agricultural waste. Even concrete has a carbon-negative version that is showing a step towards an environmentally friendlier direction.
It’s not only about putting several potted plants inside a space; instead, it is about constructing breathing homes. In 2025, biophilic design goes further: entire walls draped in living greenery, natural ventilation systems pulling in and pushing out air, strategically placed skylights, which flood the interior with sunlight.
Expect a lot more organic textures, such as cork, rattan, and raw stone, not just as accent elements but also as the main design components. Other elements coming into vogue are indoor water features—home mini indoor waterfalls or even built-in koi ponds—that create a soothing atmosphere. Homes no longer separate humans from nature; they extend it.
Technology is making homes more intuitive as AI-driven systems learn routines. Smart thermostats and lighting automatically adjust to the occupancy and ambient weather conditions. Kitchen appliances converse with each other—down to suggested recipes on a refrigerator display using ingredients within their confines and smart ovens that automatically preheat.
The evolution of security ranges from facial recognition for entry into places to real-time threat detection. Even windows have self-adjusting tints for optimized energy efficiency. These not only make your life easy but also increase safety, minimize energy consumption, and create seamless living experiences.
Homes are becoming more adaptable, with rooms serving multiple purposes. The living room also doubles as a workspace, with retractable desks and foldable partitions. Smaller homes incorporate Murphy beds and hidden storage to maximize square footage, while kitchens boast built-in dining stations that flip into prep areas.
Soundproofing solutions allow home offices to easily morph into entertainment zones without disrupting the household. The demand for versatility is driving modular furniture trends, making it easy to rearrange space. These multi-functional designs meet modern lifestyles and make the home a place of work, rest, and even social gathering—all in one flexible, well-planned environment.
Outdoor spaces continue to evolve into complete living spaces as comfort and functionality are integrated. Weather-resistant furniture, outdoor kitchens, and built-in fire pits extend the usability beyond just warm months. Smart pergolas with adjustable shade and heating elements create year-round comfort, and integrated speakers along with lighting provide enhanced entertainment options.
Homeowners are embracing everything from edible gardens to vertical planters for that fresh, homegrown produce. These transformations of backyards become dynamic, multifunctional retreats. This means whether it’s used for dining, relaxation, or entertaining, it should create a home outside to extend inside conveniences with comfort into a close relationship with nature.
Gone are the days of beige interiors; spring 2025 belongs to color confidence. Yes, earthy tones will still dominate, but they’re being mixed with bold pops of deep emerald, rich terracotta, and electric blue. Statement ceilings are high on the rise, with homeowners using texture and intricate wallpaper patterns to draw the eye upward.
In 2025, minimalism is all about simplicity with warmth. Instead of sterile, empty-furnished homes now include soft textured walls, curve-designed furniture, and hidden storage for a clear look.
All cooking areas are built as kitchens, maintaining a sleek look with built-in cabinetry and handleless drawers, as well as recessed lighting and seamless wall paneling. Fewer walls equate to better flow, better space, and more natural light. Now, its about “invisible design,” where the difference between style and function is completely missing.
Houses are now progressively developing into a solid stronghold for health, encompassing everything from relaxing to enhancing good health. Circadian lighting systems installed provide artificially simulated daytime lights that offer superior sleep quality by improving health through the filtering-out process. Large meditation rooms, aromatherapy showers, and infrared saunas are commonplace parts of living day-to-day life.
Sleeping-enhanced technologies reside within bedrooms that offer blackout blinds and white noise integrations. These changes reflect the focus on wellbeing, making sure homes become nourishing for both the body and the mind. More than comfort, wellness-focused design makes homes restorative spaces, further encouraging a balanced life to support long-term well-being.
People will focus on budget-smart upgrading in 2025. Luxury does not necessarily mean expensive. Textured wall coverings can affordably be inserted with peel-and-stick wood paneling. Modular furniture enables flexibility in the floor plan without the need for major renovations. Smart plug-in solutions—LED strip lighting, energy-efficient outlets—improve ambiance at a fraction of the cost.
Upcycling décor, thrift store findings, and DIY improvements will also let homeowners be on-trend and not break the bank. Instead, it’s about creativity over cost to prove that powerful design can happen at any budget. Affordable remodels aren’t about compromise anymore; they’re about making strategic, high-value choices that ramp up style and function.
Spring 2025 is not for remodeling only; it’s a redefinition of how we will live in our homes. The house is no longer static; it adapts, evolves, and improves the way one lives. This season’s trends reflect a deeper understanding of comfort, function, and sustainability, proving that style and purpose can coexist.
Whether a subtle refresh or a full transformation, remodeling isn’t just an upgrade; it’s a statement about how we want to experience our homes. If you’re looking for more ideas on how to embrace these trends, the experts at Wineteer Construction are always ready to inspire and assist.
The Professional Remodeling Collective just published their latest edition of RemodelKC. Wineteer is honored to be featured for our All-Star award winning kitchen remodels amongst such incredible local home remodeling companies. Grab a cup of coffee and check out this latest edition!
Cabinets are versatile storage units with doors and drawers. They are often used to store items and keep them organized. Due to their size and the need for clearance to open doors and drawers, cabinets often take up significant space, which became a notable concern for most homeowners in Kansas City.
Inset, Overlay, and European cabinets are great options for solving the issue. However, each style differs in design and installation, offering various benefits and aesthetics. Keep reading to learn the differences between Inset, Overlay, and European cabinets and help us pick the right option for you.
|
Feature |
Inset Cabinets | Overlay Cabinets |
Frameless Cabinets |
| Design Style | Timeless and sophisticated, with clean, flush lines | Modern, sleek, and minimalist with visible frames | High-end, sleek, and contemporary without frames |
| Door Placement | Doors sit inside the cabinet frame | Doors overlay the cabinet frame | Doors and drawers are mounted directly on the cabinet box. |
| Storage Space | May lose a small amount due to the inset design | Maximum storage with less framing | Maximized storage due to frameless design. |
| Durability | Prone to warping or sticking due to expansion from humidity | Exposed edges may be prone to damage over time | Durable |
| Cost | Moderate | Less expensive than inset cabinets | Generally more expensive due to high-end design. |
| Customization Options | Highly customizable with various door styles and finishes | Customizable in finishes and styles. | Can be customized in terms of finishes, hardware, and handle options. |
Inset cabinets, also known as flush kitchen cabinets, feature doors and headers inside the frames. This cabinet style was popular in the 18th and 19th centuries. The overlay framing is constructed with a minimal gap between the cabinet frames and door, offering clean lines.
This gives it a very classy look, which is often chosen by most homeowners and remodelers of luxury homes. The cabinet is available in a variety of materials and finishes, and you can customize it according to your aesthetic.
The key features of the inset-style cabinet include the following:
Beyond benefits, there are specific factors of this cabinet that you need to consider:
Overlay cabinet style is the specially constructed cabinet where you will find doors and drawer fronts sitting on top of the frame. This is like the drawers and doors overlaying the face frame rather than sitting inside. You will find the cabinet either full overlay or partial overlay; each comes with distinct features.
In full overlay, the cabinet door covers nearly the entire face frame, which results in a sleek and tightened look. Besides that, the partial cabinets cover a portion of the frame that is clearly visible around the doors and drawers. As for being a minimalist design feature, it is often used in modern and sophisticated kitchens.
Here are some special characteristics of the overlay styles cabinet:
Some limitations of the overlay-style cabinet include:
European cabinet style is another special frameless cabinet construction. In this design, the doors and drawers are directly mounted onto the cabinet box with concealed hinges. This results in a sleek, stylish, and high-end appearance. The origins of this style go back to Europe, where homes and apartments are often much older and smaller than those in America.
Builders in these older spaces faced challenges with standardizing cabinetry and introduced European-style cabinets that fit perfectly in any space. These cabinets also maximize storage, making them ideal in smaller spaces.
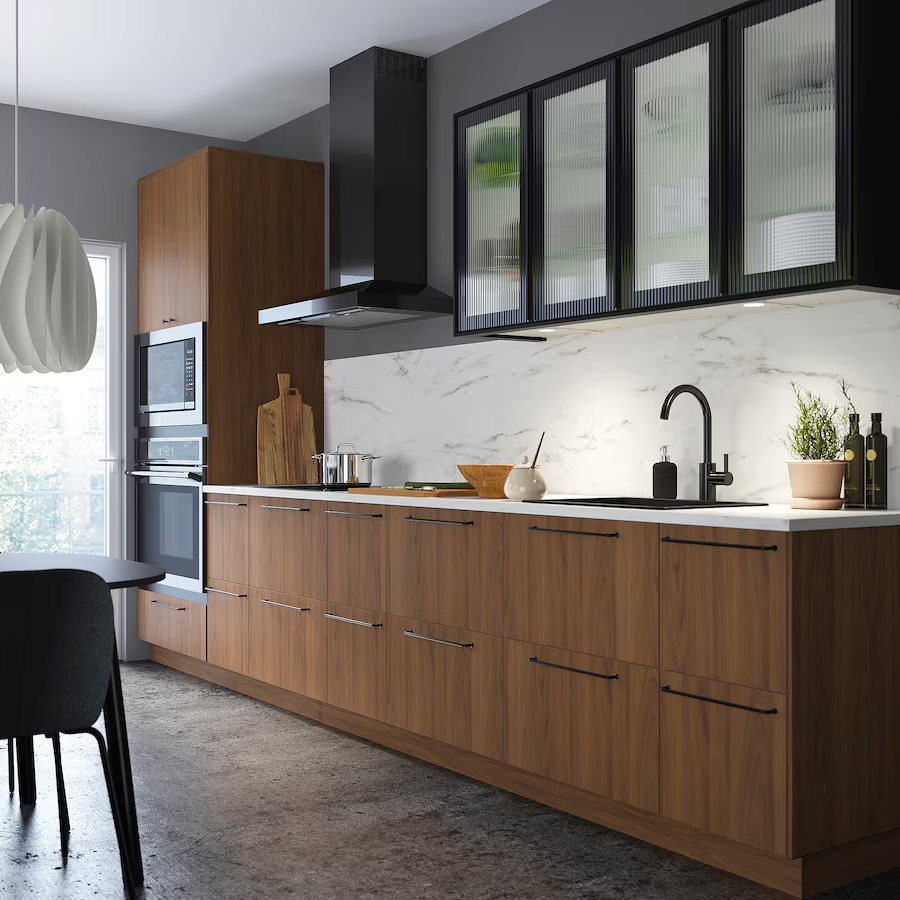
Here are some special properties of the European cabinet style:
Apart from the benefits, you also need to consider some limitations of European cabinets as well:
It’s time to choose the right cabinet for your home decor. Typically, it depends on your home style, space, and budget. If you’re working with a tighter budget but still want a quality look, overlay cabinetry might be a good choice. It offers plenty of storage space and fits most home designs.
For a more luxurious feel, inset cabinetry, with its hidden door in the framing, gives you a traditional, high-end look. However, it can be expensive due to its detailed craftsmanship and installation requirements.
Lastly, if you’re looking for a design that fits a smaller space, European-style cabinetry offers a great solution. It provides hidden hinges and a modern appearance. While more expensive, it’s a great choice if you want to invest in a space-efficient design.
If you’re still confused about which style is the right fit for your home, contact our expert team at Wineteer Construction. We will guide you through the options and ensure the best choice based on your style, budget, and space requirements for your kitchen remodel.
If your bathroom has no storage, feels cramped, or is stuck in the past with old fixtures, it’s time for an upgrade. Trendy solutions should always be part of your remodel. It’s essential to make your space not only stylish but also functional. The Functional Bathroom and Laundry Remodel Trends for 2025 can transform your space into something more modern, a retreat, and efficient.
However, the concerning factor is that most homeowners in Kansas City aren’t familiar with what’s actually trending. Rest assured, if you are also stuck at the same point, we are going to highlight the top trends and creative solutions that will refresh your bathroom and laundry room in 2025. Let’s get started.
Renovating any home space, including bathrooms, should start with expert guidance. This ensures informed decisions and avoids costly mistakes. Our professionals at Wineteer Construction have listed some super ideas that will make your space functional and stylish!

In your bathroom spa, you can add calming features like a rainfall shower, a soaking tub, or even a steam bath. Soft lighting, scented candles, and plush towels create a peaceful atmosphere.
As nature becomes more fragile, people become more conscious about its care. Functional Bathroom and Laundry Remodel Trends for 2025 can definitely include sustainable materials! You can maintain that awareness even in your bathroom design. Choose sustainable materials and create a space that is both beautiful and eco-friendly.
You can also add bamboo for cabinets, cork for flooring, or recycled glass for tiles. These choices look stunning and protect the planet. Countertops should be made from reclaimed wood or eco-friendly concrete.
You cannot deny the importance of bathroom lighting trends even in 2025. In addition to illuminated mirrors, wall sconces featuring unique designs and statement chandeliers are more important than ever.
They add a touch of luxury and provide perfect lighting for your morning routine. You can also add LED strip lighting under vanities or along the walls. That will be enough to bring a soft, relaxing glow and make it super functional!
Continuing on the 9 functional bathroom remodeling ideas is bringing in a wood vanity cabinet into the bathroom as a style piece. A wood vanity is always a trendy choice for homeowners to use in the bathroom. Wood adds natural organic beauty to the bathroom setup, adding warmth and elegance.
You can pair it with other materials like stone or glass to create a balanced and calming atmosphere. A wood vanity even offers super functionality by ensuring extra storage that will keep your bathroom neat and organized.
With the advances in technology, your bathroom can be smarter than ever before. Imagine a mirror that lights up automatically when you walk in or a shower that remembers your perfect temperature.
You can integrate smart faucets into the setup to control the water flow with just your voice. Also, high-tech toilets offer heated seats and automatic lid openers. Even a smart speaker is a trendy addition that controls your lights with voice commands.
Walk-in showers in bathroom design are currently a very trendy option, even for 2025 setups. They have a sleek and contemporary look that can easily blend in with the rest of the bathroom.
There is no need for doors or curtains, which helps create a spacious feel in the bathroom. For a luxurious experience, you can choose from glass walls, natural stone tiles, or a rain showerhead. The best part is that they are pretty easy to clean, making them a functional addition to your bathroom.
Not only do the materials and essential bathroom items work without a perfect texture pattern in the setup, but you can also mix bold patterns with subtle ones. Choose smooth textures like smooth marble, rough stone, or soft fabric to add depth to the design.
That will bring a more balanced, unique look. For example, you can pair geometric tiles with a simple wood vanity. It will add warmth. Plus, textured wallpaper or mosaic tiles help to create beautiful focal points in the space.
When you’re genuinely obsessed with sophistication and glamor in your space, make sure to highlight the metallic accents as much as possible. Metal adds a different ambience to the space and makes it functional.
Metal elements like gold, silver, or copper fixtures give your bathroom a shiny vibe. You can use metallic faucets, mirrors with gold or chrome frames, or a sparkling light fixture for a more elegant look. These accents can also be used on towel racks, shower heads, or decorative trays.
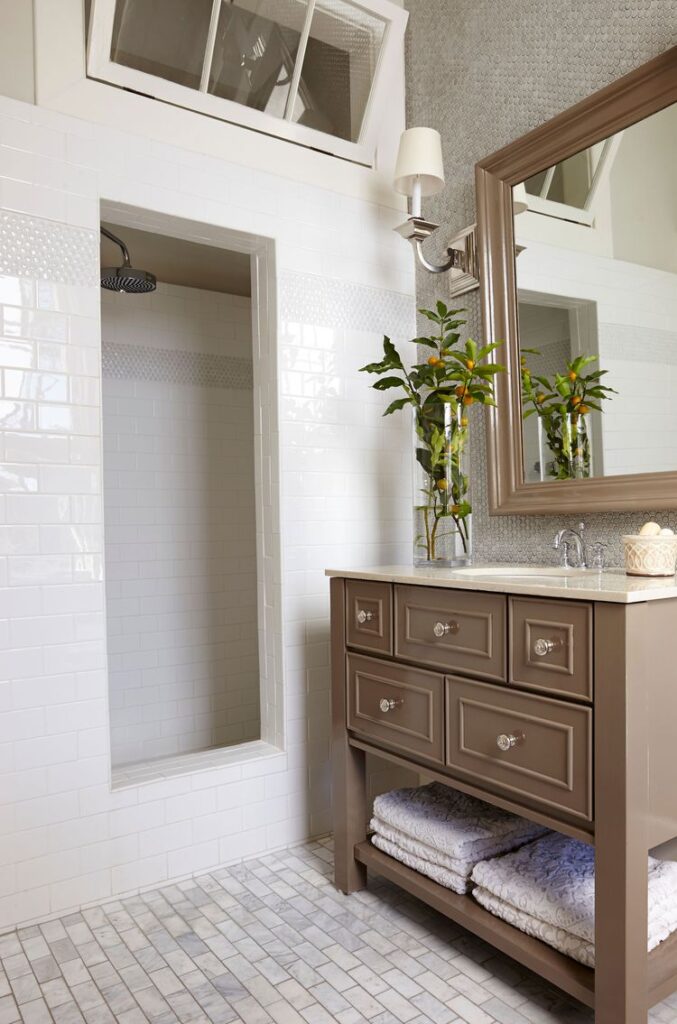
Hidden drawers under the sink or above the toilet can store towels, toiletries, and other essentials. In small spaces, consider wall cabinets for extra storage. It won’t take up too much space while making it stylish.
If you are looking for Functional Bathroom and Laundry Remodel Trends for 2025 to add to your laundry room remodel, you can check out our expert-listed smart and stylish suggestions for 2025 to transform your space.
No matter what you are doing here, start your planning with a minimalist design. This space should feel clean and organized. Consider keeping the colors neutral and using simple, sleek furniture. Avoid clutter and leave plenty of room to move around. Always focus on creating an open, airy space with the use of light wall colors and keeping the layout simple.
Integrate smarter solutions in your laundry room as much as possible. For instance, consider adding smart washers and dryers in the room that will help you control and monitor your laundry remotely with a smartphone app. You can also add smart lights that turn on automatically and a smart ironing system that helps keep your clothes wrinkle-free.
Consider adding premium fittings and fixtures to your laundry room to give it a luxurious feel. For example, you can choose sleek faucets, elegant cabinets, and high-quality handles that enhance the room’s functionality. Stainless steel or matte black finishes are trendy and add a modern touch to the room.
Luxury lighting will be a trending factor in 2025 to add style to your laundry room. Add pendant lights, a stylish chandelier, or even LED strips under shelves. This will brighten up the space and give it a modern look. It will also increase the functionality of folding clothes and sorting laundry.
No matter what you are adding, always think about maximizing your space. Use vertical storage like floating shelves and wall-mounted cabinets to keep things off the floor. Include a utility sink for washing delicate items or pre-treating stains. A clothing rod is also beneficial for easy hanging of clothes right after washing.
The upcoming year is the right time to swap out old cabinet hardware and give your laundry room a fresh look. Choose new knobs or handles to bring a modern vibe. A simple upgrade with sleek finishes like gold or brushed nickel will add a touch of elegance and make your space feel brand new.
As we step into 2025, bathroom and laundry remodels should be all about creating functional, stylish, and sustainable spaces. The days of purely utilitarian designs are gone. Today’s trends focus on blending practicality with luxury.
So, if you also want to make your space functional and luxurious, contact our expert team today. We’re here to help you bring your vision to life with the latest trends.
The kitchen isn’t just a place where one cooks, it’s where life is lived. It deserves a design that will not only be functional but also beautiful, from sharing meals down to hosting friends. Functional and Beautiful: Kitchen Remodeling Ideas in 2025 can combine style with practicality in space that screams your personality while making lives easier.
Whether you are looking at doing a full makeover or inspiring updates, we have rounded up the freshest ideas on combining style and function into forward-thinking kitchen designs.
In 2025 the kitchen trends redefine the functionality and style to make this essential space more efficient, inviting, and innovative. From smart technology to creative layouts, experts at Wineteer Construction have listed the following ideas that will ensure your kitchen becomes the centerpiece of beauty and practicality.
Kitchen islands are becoming the center of the modern kitchen. Now they are more than just a little extra counter space. They are multi-functional hubs. Inbuilt sinks, wine coolers, or charging stations are the thought. Give your breakfast bar some seating or give yourself a place to make evening chats while cooking. These are versatile designs that marry style and utility so well.
Walls are disappearing as homeowners embrace open designs to create a seamless flow between kitchens and living areas. This design not only makes your home feel more spacious. But it also promotes social interaction. Ideal for gatherings or chatting with family while cooking. You can seek professional help to design a perfect kitchen layout.
Every inch counts in modern kitchens, especially as we look at the Functional and Beautiful: Kitchen Remodeling Ideas in 2025. Deep drawers slide out smoothly to expose prepared areas for pots and pans. Corner cabinets spin to deliver gadgets to you, and narrow areas among appliances grow to be perfect pull-out pantries.

Continuing on the Functional and Beautiful: Kitchen Remodeling Ideas in 2025, the two-toned cabinetry is becoming a trend! Gone are the days of plain cabinetry. Instead, people prefer bold and dynamic cabinetry. The contrasting colors add depth to the place, like navy with white or earthy tones with light wood. Two-tone cabinetry lets you have a little fun with color while still keeping things classy.

Healthy living starts from your kitchen. Wellness-focused designs in 2025 incorporate toxin-free materials, water filtration, and natural lighting to elevate the cooking process. Biophilic design elements in herb gardens, for example, the outdoors add a soothing quality appearance to the space.
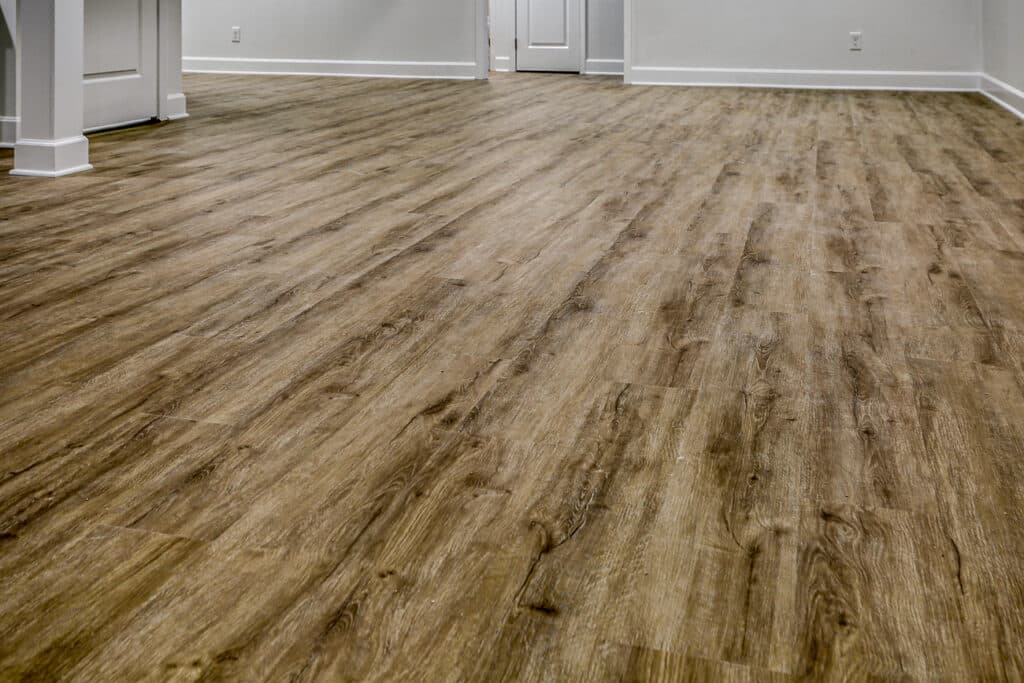
Cozy corners make dining feel extra special. Built-in benches save space and add some storage underneath. Tables fold down for more space when needed. Charging stations hide in the benches while lighting above sets the mood. These spots are good to go for coffee, homework, or the family meal- sometimes all in one day!


Color and texture take center stage to bring the kitchen alive with different combinations. Earthy tones of rich browns, muted greens, and subtle metallics create warmth and character. Matte finishes give off a sleek, modern feel. Natural stone and fluted surfaces add a depth of dimension. These elements strike just the right balance between boldness and elegance.
A successful kitchen remodel doesn’t just happen; it takes planning and thoughtful decisions. These are the key factors for a smooth running project and delivering on your vision.
Setting your budget is the first step of any remodeling project. Determine how much you’re willing to spend and what ratio of your money to spend on materials, labor, and unexpected things.
Make a detailed timeline to ensure that the project stays on track and you don’t encounter last-minute surprises. Planning early will help you make informed choices and will prevent you from overspending.
Partnering with a skilled professional can make or break your renovation experience. Research contractors, designers, and suppliers with proven expertise in kitchen renovations. Check reviews, ask for recommendations, and make sure they understand your vision. A good team will guide you through the process, guarantee quality work, and reduce stress
It’s great to follow the latest trends, but you also need to include some timeless elements. Classic designs make your kitchen look modern but stylish for many years, while trends keep your kitchen new and fresh. Choose versatile materials and colors that grow with you, so you can design a space that feels on trend now but sturdy enough to last.
Kitchen remodeling is both an investment in your home and lifestyle. With a little careful design and attention to detail, you can design a kitchen that is unique, functional, stylish, and to last. Get creative with your design process and make this a centerpiece where everyday life and favorite memories unfold.
If you want expert advice and flawless execution, you can contact Wineteer Construction and we’ll make your dream kitchen come true!
Home remodeling is all about the structural upgrades of a home and it’s an exciting project for any homeowner. A full home renovation helps to boost your property value and allows you to design a space that fits your lifestyle. However, to make the remodel successful, it is essential to make special considerations.
But during the planning or execution of remodeling, you can make mistakes that lead to unexpected costs, delays, and frustration. Mistakes like unrealistic budgeting, skipping permits, or poor design choices can destroy your entire project. Keep reading and learn about the biggest mistakes and tips to avoid these setbacks.
RELATED: Home Remodeling Challenges: Tackling the 14 Big Concerns
These are the 5 Home Remodeling Mistakes to Avoid: Insights From Experts.
The first and foremost mistake that homeowners mostly make in a renovation project is settling on an unrealistic budget. In any real estate work, there are certain equations you need to follow to ensure the right budget for your new space.

For example, if your home is worth $500,000, spending 10-15% on a kitchen remodel means you need a budget of $50,000 to $75,000. Also, while budgeting, check and ensure you are not cutting corners. Make sure to invest in quality materials. Check out Houzz.com‘s 10 Biggest Remodeling Regrets and How to Avoid Them: https://www.houzz.com/magazine/10-biggest-remodeling-regrets-and-how-to-avoid-them-stsetivw-vs~116563551.
To avoid unrealistic budgeting, the better you can break down the cost carefully. Consider everything from the project scope to the labor involved and any necessary permits. Check if you need to move out during the renovation. All in all, you need to stick to a balanced budget. Your contractor or designer will help you figure out how to set a realistic and manageable budget.

Unfortunately, many homeowners fail to obtain the proper permits. This causes unsafe conditions in your home. Also, you may encounter major fines for missing the necessary regulations. Other consequences include:
It is always best to check if you need a permit for renovation. In Kansas City, for example, you can visit the city’s official website or call the building department to find out what permits you need.
They will guide you through the process and explain any rules you need to follow. Also, you can ask a professional contractor who’s experienced with local laws to help you with the right permits.
You might be a DIY enthusiast, but making plans for all DIY projects in home renovations is never a good idea. In the worst scenario, your complete DIY project would be a loss of money, and you will be left with very poor outcomes. A higher possibility is there will be a lousy finish with unstable structures, which even cost more when you are about to fix through a professional.
Certain types of renovation have a big impact on increasing the property value. But when you are doing it with unskilled hands or improper planning, it will rather impact your home value. Also, you will be liable for any damage while renovating which prevents you from accessing the Home Warranty Insurance.
That’s why it has always been a good idea to be clear about what you can do and what you can’t do in home remodeling. Hire an expert and complete your renovation project with professionalism. You can even expect your work to be done in a shorter space of time.

Sometimes, they rely on trends only. Though the trending points are not bad, they often lack the functionality you expect after remodeling. Another big mistake you may make is investing ideas in the wrong rooms. When remodeling, perfect space planning is the key to defining your rooms so that you can get maximum benefits.
Go for sustainability. Choose a timeless design that won’t fade in a few years. The next important fact is blending your elements with your home’s original style. If you prefer modern design but have a traditional house, you can try adding it instead of overhauling every detail.
There are several more ways to strategically blend home style with design, and for that, our experts at Wineteer Construction come in handy. They will help you get the perfect balance you want.
If someone asks you what you value most between aesthetics and functionality, your definite answer should be functionality. What’s best in a home redesign is the look, but without proper functionality, it won’t truly be enjoyable.
You need to think about the effect this process will have on your life. Think if it’s a gorgeous kitchen with minimal storage or a stylish living room with uncomfortable seating. Here, looks matter, but practicality makes your space livable and makes everyday activities efficient.
To strike the perfect balance in your home remodel, you need to keep two things in mind: your needs and your preferences. Now place the practical aspect at the top of your plan and then blend your preferences perfectly.
For example, you can plan for clever storage solutions that fit into the design of your room. This not only makes the space more useful but also keeps it looking great. Also, you can choose stylish lighting fixtures that provide enough light for the room. It’s both beautiful and practical.
Follow the below 5 Home Remodeling Mistakes to Avoid: Insights From Experts to properly plan and prepare for home remodeling:
Before you start remodeling, you need a professional inspection of your home. Look for any hidden problems like plumbing or electrical issues and plan for fixing them. Otherwise, it could create bigger problems later.

Make a clear and detailed plan for your remodel. Write down exactly what you want to change and how you want it to look. It will guide your work and help prevent mistakes.
Each room in your house needs special attention. For example, focus on appliances and storage if you are remodeling your kitchen. Besides bathroom remodeling, focus on tiles and plumbing.
Whatever you do, choose quality materials that will last longer. Good quality materials ensure your remodel lasts longer and save you money in the long run, as you don’t want to replace them immediately.
To ensure a successful project completion, it is better to hire a professional. They have the right skills and tools to complete the remodel safely and correctly.
When you are getting started with your home remodeling, it is no wonder you will get confused about where to start and what to do. While getting confused, you may start making mistakes. We have outlined the 5 home remodeling mistakes to avoid: insight from the experts. Contact our expert and ensure your remodel goes smoothly and results in a beautiful and functional space.

By transforming your unused attic into a functional room, you can add value to your home, create more living space, and avoid the need for costly extensions.
If you’re in Overland Park, KS, and looking for ways to maximize your home’s potential, here’s everything you need to know about converting your attic into a usable room.
Converting your attic into a livable space needs proper planning and execution. Here are some key steps to guide you through the process:
The first thing to check is whether your attic can handle the conversion. The floor must be strong enough to support the weight of furniture, people, and daily activity. If your attic’s floor joists aren’t reinforced, you may need to strengthen them.
A structural engineer can help you evaluate the space to ensure it meets safety standards and is ready for the extra load. This step is critical because it forms the foundation of your project, and skipping it could lead to costly repairs later.
Attics often lack proper insulation, which can make them too hot in the summer and too cold in the winter. To make your attic comfortable year-round, you’ll need to add or upgrade insulation. Proper insulation will help maintain a consistent temperature, reduce energy bills, and improve the overall comfort of the room.
In addition, you’ll need to ensure there is adequate ventilation to prevent moisture buildup, which can lead to mold and damage. Installing vents or even a small attic fan can help keep the air fresh and circulating.
Attics are naturally dark spaces, so adding the right lighting is essential. Natural light can be added with skylights or dormer windows, which also give the room an open, airy feel. For artificial lighting, think about adding recessed lights or pendant fixtures that fit the style and use of the room.
Don’t forget the electrical outlets. Most attics have very few, and you may need to install more depending on the room’s purpose. If you plan to add appliances or other electrical equipment, ensure your home’s electrical system can handle the increased load without tripping circuits.
If you’re considering adding a bathroom, you’ll need to extend plumbing lines to the attic. This can be a complex part of the project, depending on the layout of your home. Work with a professional to ensure proper water pressure and drainage. Adding a bathroom adds functionality and boosts home value but requires careful planning to avoid plumbing issues.
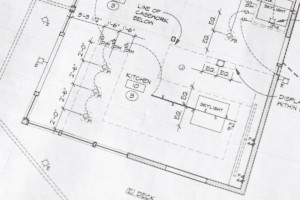
Lastly, consider how you’ll use the new space. The layout should maximize the room’s square footage without making it feel cramped. Consider built-in storage options to make the most of awkward spaces or sloped ceilings, and choose furniture that fits the room’s dimensions. Your design choices will have a big impact on how comfortable and practical the space is for daily use.
An attic conversion offers a range of benefits, especially for homeowners in Overland Park, KS. Here are the top reasons why you should consider converting your attic into a usable room.
Not all attics are suitable for conversion, so it’s important to assess your attic carefully before starting the project. Here are the key factors to consider:
The structural integrity of your attic is the first thing to evaluate. Can the flooring and support beams handle the weight of furniture and daily use? A professional inspection is essential to confirm that your attic meets load-bearing standards. If your attic needs reinforcement, it’s best to address that before beginning any other work.
Headroom is crucial when converting an attic. Ideally, there should be at least 7 to 8 feet of height in the center of the room for comfortable movement. If your attic has a steep roof pitch, you might need to install dormers or make other structural changes to increase the usable space.
Proper access is essential for a livable attic. You’ll need to ensure there’s enough space to install a staircase that meets building code requirements. Pull-down ladders or narrow stairways may work for storage, but they aren’t practical for daily use. A full staircase will make your attic more functional and safe.
Each municipality has its own building codes for attic conversions. In Overland Park, KS, it’s important to check with local authorities to determine the necessary permits and zoning regulations. Make sure your plans comply with safety codes before moving forward.
There are countless ways to transform your attic into a functional room. Here are some popular ideas to inspire your next home improvement project:

As families grow, the need for extra bedrooms becomes important. An attic conversion is an excellent solution. It can provide a cozy, private retreat for an older child, a guest room, or even a master suite. This additional living space can add both comfort and value to your home.

With remote work on the rise, a dedicated home office has become a must-have. The attic is a perfect spot for a quiet workspace. With the right lighting and ventilation, you can create an ideal environment for focus and productivity, away from the distractions of the main living areas.

For book lovers, converting the attic into a personal library is a dream come true. Custom shelving, a comfortable reading nook, and a skylight for natural light can make this space a peaceful retreat. It’s the perfect spot to escape with your favorite books and unwind.
If you have children, converting your attic into a playroom is a great way to free up space in the rest of your home. Bright colors, plenty of storage, and a creative layout can turn the attic into the ultimate fun zone. With ample floor space, your kids will have a dedicated area for play, crafts, and imagination.
Attic conversions can be complex, but with the right professionals, the process can be smooth and stress-free. At Wineteer Construction, we specialize in attic conversions and have the expertise to guide you from start to finish.
So, if you’re ready to turn your attic into a usable room, get in touch with us at Wineteer Construction today. We’re local to Overland Park, KS, and ready to help you make the most of your home.
A small bathroom doesn’t have to be cramped. With thoughtful design guided by a design build remodeling company, you can turn a small bathroom into a practical yet beautiful space. From ingenious storage solutions to compact fixtures, the list of simple yet effective alterations goes on.
In this blog, you will learn How to Optimize the Space in a Small Bathroom Remodel, so every nook is utilized while keeping the space stylish and comfortable.
To optimize every corner of your small bathroom remodel, you must come up with creative and effective planning. Here are some ideas to optimize your tiny bathroom space without compromising the aesthetics:
Make full use of your wall by installing vertical storage. Tall cabinets or shelving can accommodate key essentials such as towels and toiletries without occupying any precious floor space. Open shelving above toilets or doors will also be quite helpful. For a slick appearance, you can consider floating shelves or wall-mounted organizers to keep items accessible while maintaining a clean aesthetic.
By eliminating bulky bases and providing a free-up space for the floor, wall-mounted sinks, toilets, and faucets save tons of space. These fixtures add a minimalist look and make cleaning easy. Also, a wall-mounted sink with a narrow vanity can give storage without being obtrusive.
Glass shower doors don’t provide a visual break and can make your bathroom feel bigger. Frameless shower door designs minimize visual barriers, and even for tub-shower combinations, a clear glass panel might just replace the shower curtain. Keep the glass clean to preserve that openness.
Experts at Wineteer Construction often suggest adding a frameless glass shower enclosure with sleek, modern fixtures. This helps increase the perceived spaciousness of the room for a more luxurious feel.
Built-in solutions help you to maximize every wall cavity. You can make a recessed shelving between the wall studs for toiletries and everyday items. Put a medicine cabinet inside the wall rather than sticking out into the room. When it comes to shower products, make space for containers with suction cups or add shower niches at convenient heights for shampoo and soap. They’re more elegant than hanging caddies and will keep your shower essentials organized.
Sliding doors save much more space than conventional swinging doors. Barn doors or even pocket doors just glide easily at entries, especially for bathrooms, without additional area coverage on the floor. For inside the bathroom, choose sliding glass shower doors instead of using curtains or a hinged shower enclosure. These doors not only save space but also create an open and airy atmosphere.
Compact space fixtures are designed for small spaces. Short projection toilets and vanities only extend out as far as you want and ensure convenient movement. A corner sink can fit into empty spaces and make the proper use of areas that would otherwise be wasted. If you love to soak in a tub but your space is too tight, try using a compact tub or a shower-tub combination. Also, think of double-duty fixtures, like a vanity that contains a sink and storage, to maximize your design.
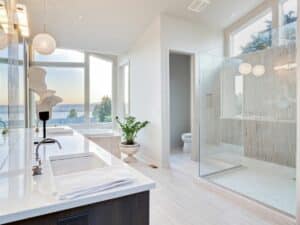
A large mirror does wonders for a small bathroom by making it appear more spacious. A mirror installed across the width of the vanity or even on an entire wall reflects light and conveys the idea of depth. In addition, consider a mirror cabinet that allows for secret storage. It keeps your essentials organized while doubling as a design element.
A floating vanity is mounted directly on the wall, leaving floor space beneath. First of all, it provides a clean and modern look. It also makes it easier to clean. Most floating vanities either come with built-in drawers or open shelves to provide enough storage for toiletries, towels, or anything else. While choosing a design that works for you, try to leave the area below clear of clutter.
Custom storage is priceless in small bathrooms with unusual layouts. Cabinets or shelving that can be built to fit make use of awkward corners or sloping ceilings. Multipurpose furniture, such as foldaway wall-mounted tables or pull-out drawers, provides options without permanent usage of space. A custom vanity with a combination of open and closed storage allows for everything to have a place without cluttering the space.
Proper lighting will make the small bathroom more spacious and appealing. Natural light should be combined with artificial lighting for maximum effect. Apply layered lighting: recessed ceiling lights for general illumination, sconces or LED strips around mirrors for task lighting, and accent lights to emphasize architectural details. Choose fixtures featuring clean lines and reflective surfaces that enhance the brightness of the entire space.
Invest in multi-functional elements, a mirror with storage, a vanity with an incorporated laundry hamper, or a bench for the shower with shelving underneath. These accents, especially in smaller bathrooms, will help reduce clutter and maximize functionality as every item earns its place.
Light, neutral tones with a generally white, beige, or pastel shade can create brightness and make the bathroom appear larger. Reflective surfaces-glossy tiles, glass accents, and metallic finishes-amplify both natural and artificial light to create a sense of spaciousness. These should be complemented by placing mirrors judiciously to further enhance this effect. On the other hand, darker elements can sometimes be used sparingly so as not to overwhelm but to add depth to the space.
RELATED: How to Deep Clean Your Bathroom in 10 Steps
With the right strategies, your small bathroom can be transformed into a functional and stylish space. From smart storage to compact fixtures; every detail counts. Take these ideas to make your space feel spacious and welcoming no matter the size.
Contact Wineteer Construction for professional advice and customized remodeling solutions for your small bathroom!