Embracing Tradition: Modernizing Johnson County Homes with Respect
 913-717-6325
913-717-6325
 913-717-6325
913-717-6325
In picturesque Johnson County, each home tells a story—of past eras, of architectural splendor, of the legacy nestled within its walls. These houses stand as a testament to history, reflecting the craftsmanship and design sensibilities of their time. Yet, as times change, and family dynamics change, so do our needs for functionality and style.
Modern living demands updates in terms of energy efficiency, technological integration, and contemporary aesthetics. The challenge is to update our homes without losing sight of the heritage that makes them unique. Balancing preservation with innovation requires thoughtful planning and a deep appreciation for the past, ensuring that these homes continue to tell their stories for generations to come. With Wineteer, our motto is Remodel for Life, which captures each phase of life.
The delicate dance of modernizing while preserving tradition requires a visionary design, one that shows respect for the narrative of the past and the needs of the future.
In Johnson County’s array of stately residences, we find inspiring examples where original woodwork remains untouched alongside sleek, energy-efficient appliances. Classic crown molding and hardwood floors are meticulously restored, while modern elements like smart thermostats, marble or granite slabs, solar panels, and contemporary lighting fixtures are seamlessly integrated. Kitchens retain their vintage charm with refurbished cabinets and countertops paired with state-of-the-art stainless steel appliances and induction cooktops. Bathrooms update their antique clawfoot tubs with modern rain showers, zero entry showers, free-standing tubs, and energy-saving fixtures.
These thoughtful home remodeling enhancements ensure the homes retain their historical charm while meeting today’s lifestyle demands.
At Wineteer Construction, we’ve mastered the art of respectful renovation. Our seasoned team offers a range of services including kitchen remodeling that infuses modern convenience into the heart of your home while preserving its character, and bathroom remodeling where revolutionary comforts meet timeless elegance in the most intimate corners of your abode.
We also provide whole home remodeling, seamlessly incorporating modern aesthetics into the rich tapestry of your family’s sanctuary, and aging in place services, updating homes with forward-thinking designs that extend comfort and accessibility across generations.
With over 30 years serving Johnson County, including communities like Overland Park, Leawood, and Prairie Village, Wineteer Construction treats every plank and beam with the reverence it deserves.
Before you set out to rejuvenate your traditional Johnson County residence, consider the following:
Understanding the historical elements that define your home’s era and design is crucial. Delve into the architectural style, materials, and unique features that characterize your residence. This research will provide a solid foundation and ensure that any changes you make are in harmony with the original design.
Consulting with experts is an invaluable step in the process. Our team at Wineteer specializes in historic home renovations and can offer guidance to ensure that modern upgrades respect both historical regulations and the overall aesthetic of your home. Collaborating with professionals helps to navigate the complexities of preserving historical integrity while incorporating contemporary enhancements.
Securing the appropriate permits is essential, especially given that your home’s historic status might necessitate special considerations. Understanding the legal requirements and obtaining the necessary approvals will prevent potential setbacks and ensure that your renovations are compliant with local regulations. Wineteer Construction can assist you throughout this process, leveraging our expertise to navigate the complexities of historic preservation and ensure all legal requirements are met efficiently.
Why retain traditional elements amid modernization? Johnson County’s architectural heritage enriches our community and tells the tales of our collective history, reflecting the unique character and craftsmanship of past generations. Each building, with its intricate designs and historical significance, offers a glimpse into the lives and times of those who came before us.
By choosing sensitive renovations that respect these original features, we participate in preserving a fabric that can be handed down through the ages, ensuring that future generations can continue to learn from and appreciate our shared heritage. This thoughtful approach not only honors our past but also adds depth and meaning to our modern landscape.
Are you ready to bring your Johnson County home into the modern era without losing a touch of tradition? Wineteer Construction is here to guide every step of the process—from the initial meet-and-measure to the final flourish of design.
Our promise is a stress-free, seamless transition into a new chapter of your home’s story, all while honoring the chapters that came before. Tap into the illustrious past and vibrant future of your home. Contact us to schedule a consultation.
As a locally owned and operated home remodeling company, Wineteer Construction is constantly reminded of the bathroom, kitchen, whole home, and outdoor remodeling talent within the Kansas City. Again in 2023, we were recognized in the Remodeling Institute REMY Awards for several of our projects. Let’s outline this design/build addition under $250,000.
This homeowner had a vision for a magnificent upgrade to their outdoor living space. The goal is to expand their entertaining space, replace the structure with minimal-maintenance materials, and create a high-end look and feel.
The residential addition focused on:
1. Increasing the square footage of the deck
2. Replacing the deck materials to a rot and maintenance-free solution.
3. Creating more of an open-air transition from the kitchen to the deck with enlarged doors.
4. Install vaulted ceilings.
5. Ability to adjust the configuration and accommodate for specific events and outings.
The project layout was proposed, designed, and built by Wineteer Construction. The designer suggested this layout to provide the most flawless results.
One of the elements of the project was to remove the entire deck, which factored in the concrete patio below the deck. The crew had to cut out the patio below, add the deck piers, then securely place the patio back into the area. The designer had to find a way to tie the concrete back into the design, so it not only functioned safely and properly, but looked nice and matched the new deck.

BEFORE: Deck Addition and Renovation
PROJECT GOAL: to replace the existing deck with a safe and low-maintenance deck, while adding square footage and many upgrades. The exterior steel framing system paired with the Timbertech Vintage Coastline allowed for a low-maintenance solution to their existing rotting deck. The 10-foot vaulted ceilings ensured the ceiling fan, recessed lighting, and heating elements were all secure.

The transition from the kitchen to the outdoor deck area completely transformed. The previous door was a standard feature but was upgraded to a beautiful Tuff Screen (6-ft wide x 8-ft tall) door. The opening is inviting and literally brings the serenity of the outdoors into the kitchen. This renovation truly changed the game for outdoor entertaining at this home!
Check out these after pictures of the outdoor patio addition.
If you’re in the Independence or Kansas City area, and are looking for a home remodeling company, reach out to Wineteer for your next project! Get started by filling out this form here: https://wineteerconstruction.com/contact-us/
Zero entry showers, also known as barrier-free showers, are a beautiful addition to any bathroom remodeling project. Barrier-free showers also have the added benefit of being accessible for those who need some additional assistance entering the shower threshold. Removing the lip on a shower can increase the aesthetic appeal and the accessibility of the space. Wineteer is a design model home remodeling company that offers aging in place modifications. Zero entry barrier showers are an element of allowing aging homeowners to live safely and securely.
Barrier- free and Zero-Entry Showers in Bathroom Remodeling can give any space a new and modern feel. They also give the opportunity to show off unique floor tile work and patterns that would not normally be seen with a traditional tub or lipped shower view. This function gives the opportunity to show off your new bathroom remodel to friends or family and let them know that Wineteer Construction created the bathroom of your dreams!
At Wineteer Construction our waterproofing method is second-to-none for bathroom remodels! Whether using Wedi Board or Hydro-Block our barrier-free showers keep mold out. If you are hesitant about pursuing a zero-entry shower in your bathroom remodel because you are not sure that your new shower will be waterproof, you can rest easy with a barrier-free shower from Wineteer. We create a completely waterproof box including the full height of the walls. The sole purpose of this waterproofing method is to keep water inside your shower. The tile work we overlay on top is simply there for designs and aesthetics. The tile is installed with the latest modified thinset mortars and hydraulic grout systems to give you maximum protection against staining and cracks due to movement. This gives us the freedom to be outrageously creative with our tilework and give you the shower of your dreams, all while providing peace of mind that your new space will not leak!
View our bathroom remodeling projects here:
Our showers can be fitted with either tile or Onyx. While tile is a traditional approach to finishing

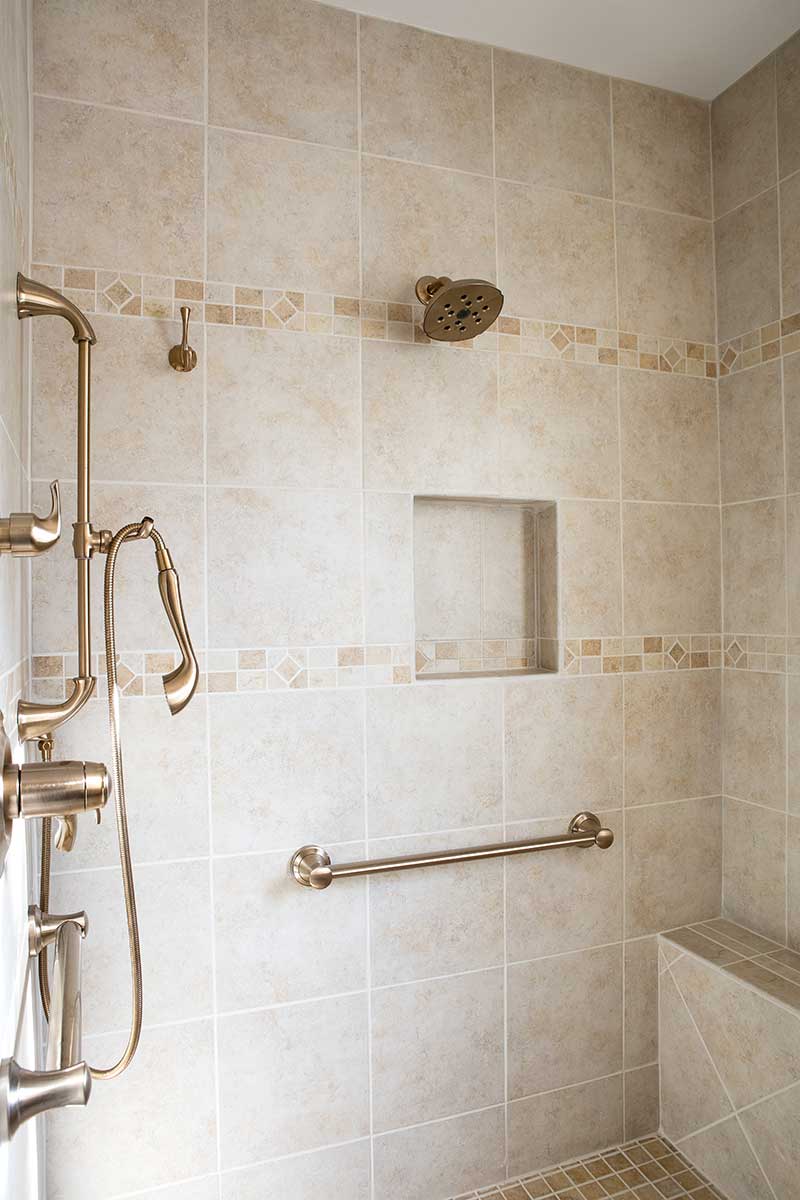


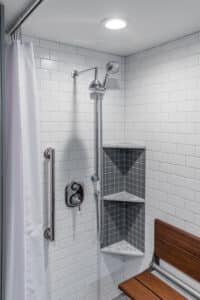
Learn more about our Aging in Place modifications here.
We frequently combine form and function in our bathroom remodels, but the designs are always a part of the conversation. Barrier-free showers look elegant and can create a more seamless transition from shower to bathroom, especially if you elect to install full-glass shower doors. While the type of shower you elect to create is ultimately up to you as the homeowner, we do recommend pursuing a barrier-free shower in your next bathroom renovation. When we start a new project, we’re not just thinking 1 year out or even 5 years out; we want to remodel for life. Are you a middle-aged empty nest couple that may have your in-laws move in with you in the future? How much easier would it be if you already have a barrier-free shower installed! Think about when you begin to have your grandkids over and how much less of a slip risk you create when there is no barrier to entry. A zero-entry shower can also help make your house more appealing and sellable in the future.
If you are on the fence about including a zero-entry shower in your new space, we can help answer any of your questions and determine if a barrier-free shower would be a good fit for you. All our home improvement projects start with us asking our clients what works for them in their current home and a bathroom renovation is no different. Fill out this online form to discuss your bathroom remodel with our team.

RELATED: 3 Standards Multigenerational Housing Needs to Meet
This type of cohabitation can be for consistent short-term visits or more long-term, permanent situations. The reasons vary. Often, the move can provide a consistent caregiver to a young child, or a loved one can receive home care from a family member. It is also a great fiscal solution, by sharing expenses for utilities to a mortgage to even vehicles.
“Human beings have always been dependent on extended family, and we’re starting to get back to that,” says John Graham, author of All in the Family: A Practical Guide to Successful Multigenerational Living. “It’s something that we sort of lost over the past 50 years.”
Our solutions for aging in place modifications make it possible for your loved ones to live safely and comfortably for years to come, by combining affordable remodeling services with the expertise of health care professionals. These trusted aging-in-place and universal design experts understand the benefits of:
Unlike the old school thought process, aging in place modifications aren’t bulky or unattractive. There are many modifications that homeowners of all ages are incorporating for safety and for thinking ahead, even if they’re not in the older population. The zero-entry shower, grip bars, and even the wider door openings all adhere to the contemporary design vibes that are happening in 2024 and beyond.
Remodel for Life
When it comes to multi-generational living, the main concern is allowing enough space to respect privacy and independence. This can be accomplished by converting a pool house or garage into an extended living space, or by adding an apartment onto the main house, with:
The next concern is ensuring an addition will match your existing exterior esthetic, and that any interior changes create an easy flow, in order to retain a high resale value. Essentially, these improvements should be a redesign, not a retrofit.
Before making any quick decisions, Multi-Generational Living Requires Space and Expert Design. It is best for the entire family to understand all of the options. An aging in place remodeling and renovating project can take weeks to plan, but a smart approach will save time and money in the end. Our experts at Wineteer Construction will help you determine the design, flow, budget, timeline, and design selections you can bring to your new space. We will also investigate any property rules for your area and neighborhood to ensure we are compliant with codes.
Contact Wineteer Construction for your aging in place modifications to fit the needs of your growing (multi-generational) household. We are here to make it easy!
May is National Home Improvement Month. From the “honey do” list that continues to grow to the home remodeling projects that are on your wish list, let Wineteer bring your vision to life. From kitchen and bathroom remodeling to aging in place and door/window upgrades, our process begins with a design meeting to understand your vision and remove any unexpected surprises.
As a longtime member of The National Association of the Remodeling Industry (NARI), the National Home Improvement Month was originated with the backing of the US Congress. Yep, it’s a “real holiday!” “When NARI created National Home Improvement Month in 2002, we sought to celebrate and elevate the potential of home improvement,” said NARI CEO David R. Pekel, MCR, UDCP, CAPS. “As we adapt and change with the times, we’re proud that our members consistently offer the expertise and creativity to show homeowners all they can do with their homes—from small improvements to grand transformations. Especially today during National Home Improvement Month, we’re excited to devote this special month to showing homeowners how to turn their homes into safe havens for years to come.”
As we approach Father’s Day this year, we are typically racking our brains to think of another t-shirt, hat, coffee mug, or tool to give the dad in our lives. However, what if we really moved the needle and invested in a home remodeling project? As a culture, the first areas of our homes to be remodeled are naturally the kitchen, bathroom, and outdoor space. These are fantastic opportunities to increase your home’s value. But… what about an outdoor man cave? About 64% of home improvements are now happening in the exterior of the home, according to mensjournal.com. Although the exterior projects can include roofing, windows, exterior painting, downspouts, and exterior doors/windows, it can also include an outdoor man cave or grilling space. Wineteer Construction has completed many outdoor projects for families across the Kansas and Missouri Kansas City metro areas. Let us walk you through some options!
Backyard barbecuing (mixing sizzle and sun) has always been an American tradition. According to the Hearth, Patio & Barbecue Association (HPBA), 80 percent of North American households own a grill or smoker, and 60 percent of grill owners using their grills year round. Why not provide a sanctuary for the special man of the household to grill meals and take the load off of the others in the household?
The 2024 U.S. Houzz & Home Study launched revealing the momentum behind new homeowner and industry trends, including their financing and motivations behind big home projects. Are homeowners willing to spend more on major home improvement projects? Data suggests yes.
“As consumer interest in the outdoor room continues to grow, hearth, patio and barbecue manufacturers are developing stylish, full-featured products to enhance the comfort, convenience and pleasure of entertaining or relaxing outside, no matter the climate or season,” states HPBA’s article, How to Create an Outdoor Room.
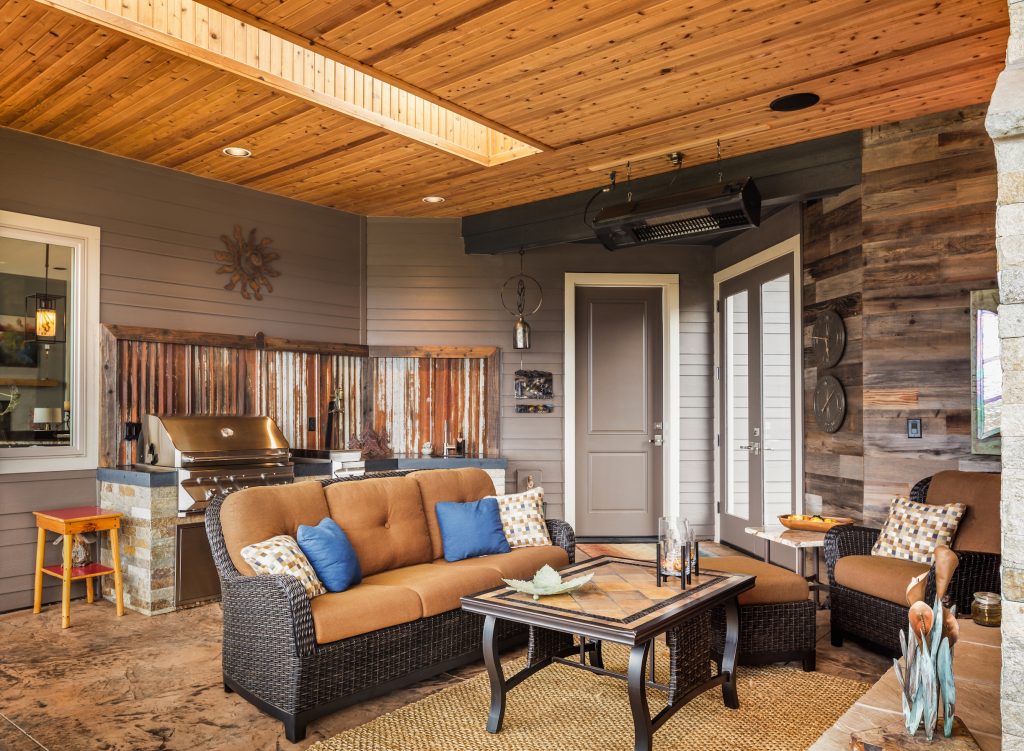
So think outside the box on this Father’s Day and consider designing an outdoor space. A transformed backyard space will easily become a family’s favorite place to entertain. At Wineteer Construction, we focus on the upfront design and function, so your investment will add to the value of your home and add value to your quality of life.
A backyard makeover can be accomplished in stages—starting with conceptual designs, clearing a space or building a covered, open-air structure with luxury light fixtures, ceiling fans and a surround-sound speaker system. Then, it’s time to install that first new piece of equipment (grill, smoker, rotisserie or even a brick oven). Next year, you can expand with customized countertops, sinks, wine coolers, a bar, lounge area or upscale, outdoor dining furniture.
Contact us to discuss your backyard makeover plans!
Wineteer Construction is pleased to announce our recognition as a Gold All-Star winner from the Remodeling Institute REMY Awards. As a locally owned home remodeling company, we are dedicated to excellence in our craft, and we appreciate the acknowledgment from the Remodeling Institute. Our skilled team consistently delivers exceptional designs and plans, making us the best choice for home remodeling in the Kansas City area.
The homeowner of this award-winning kitchen design and remodel in Shawnee was eager to realize their vision for a new space. Seeking guidance on design and layout, they turned to the expert team at Wineteer, which includes an in-house designer, Nick McIntyre. The goal was to create an open layout brimming with culture, vibrant colors, and abundant natural light.
The kitchen renovation project began with the deconstruction of the old space, which involved removing the interior walls and existing triple archways. Wineteer proposed and designed the new layout by creating a 3D rendering to ensure flawless results.
During the demolition, we encountered a challenge with the old furnace. Its removal was necessary to properly vent the new kitchen design. The homeowner decided to replace the outdated unit with a more efficient 90% furnace that vents outside. This challenge was effectively managed, staying within the project timeline and budget.
With over three decades of design and build experience, Wineteer is well-equipped to handle kitchen remodeling projects, as well as whole home renovations, bathrooms, and additions. Over the past 35 years, Wineteer has successfully remodeled hundreds of kitchens, offering everything from contemporary designs to modern and timeless upgrades.
To explore more of our remodeling projects, see our project gallery.
For top-notch home remodeling in the Shawnee or Johnson County area, look no further than Wineteer Construction. Contact us today to discuss your next remodeling project and get started.
When starting new home renovation projects, it’s essential to understand the permit and license requirements in your area. These requirements can vary significantly between different states and cities. While some areas may allow substantial remodeling without needing permission from local authorities, others may require specific permits even for minor changes in your kitchen, bathroom, or any other part of your home. Additionally, factoring in your neighborhood’s Homeowners Association is crucial, as they often have their own guidelines for renovations and additions.
RELATED: If you’re in the Kansas City area, check out the latest permit requirements here: https://www.kcmo.gov/city-hall/departments/city-planning-development/permits-division
If you’re in the Johnson County, Kansas area, here is information on the permit process: https://www.jocogov.org/department/building-codes/building-permits/residential-remodel-permit
If you’re not working with a home remodeling contractor, you will be responsible for pulling the permits yourself. There are many advantages to working with a design build firm, such as Wineteer Construction, because they are familiar with each municipality’s permit requirements and process. While some people may skip obtaining permits to avoid the associated time and costs, neglecting this crucial step can lead to far more significant problems down the line. Let’s explore this topic further in the article.
Determining whether you need licenses and permits for your remodeling project is crucial. Generally, if your kitchen or bathroom remodel involves structural changes, electrical work, plumbing, or significant alterations, you will likely need the necessary permits.
To assess your specific situation, start by checking local building codes and regulations, which outline what requires permits in your area. Consulting with a local contractor or a building inspector can also provide clarity on what is necessary for your project.
Obtaining the right licenses and permits ensures that the work is safe and compliant, protecting you from future complications. Without them, you risk facing legal issues, complications when reselling the property, and denial of insurance coverage for unpermitted work. Therefore, always verify the requirements before starting any remodeling project, even if it seems small.
In this section, we’ll explore the possible licenses and permits required for renovating your bathrooms or kitchens, along with the reasons these could be essential for your project.
Bathrooms and kitchens usually have many in-built and separate appliances, including HVAC systems. If your remodeling project needs to change the systems, like how much power they’ll use, or add more mechanical parts, you’ll need mechanical permits and licenses.
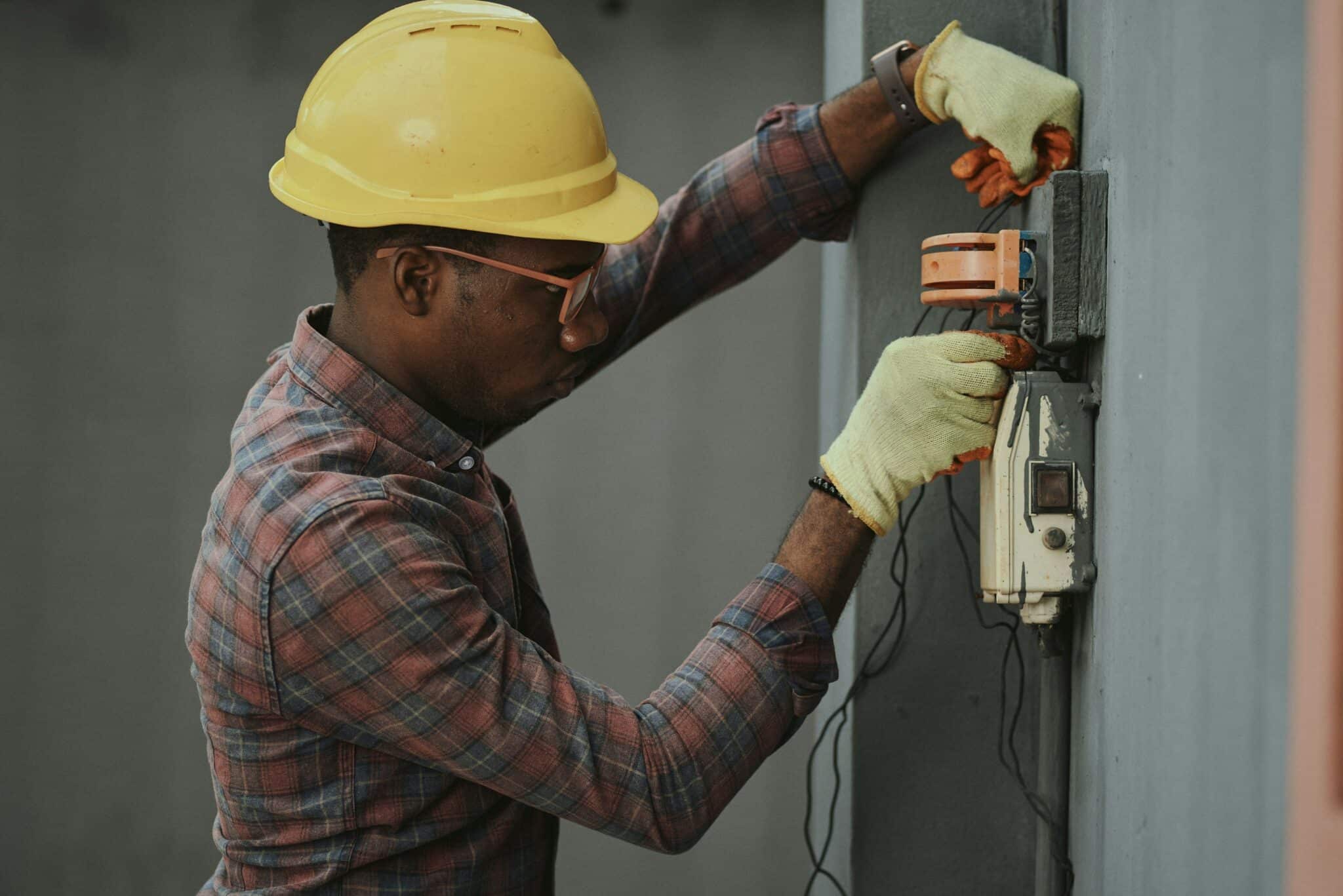
Usually, most renovations need changes to electrical wiring, fixtures, or outlets for any lighting or appliances. And any change to electrical items requires electrical licenses and permits.
Often, bathroom and kitchen renovations require altering the plumbing items like sinks, toilets, showers, new lines or faucets, etc. For these reasons, you’d need to get plumbing permits and licenses for most of your renovations. https://www.kcmo.gov/city-hall/departments/city-planning-development/electrical-plumbing-and-mechanical-permits
You’ll need building or structural permits and licenses when the bathroom or kitchen renovation requires visual and structural changes in the building. For example, adding or removing windows, doors, walls, roofs, etc.
If the bathroom or kitchen renovation work needs to do demolition of any part of the building, you’ll need special permits for the demolition works, for possible noise, to park demolition trucks in the neighborhood, and many more depending on the place you’re living.
You’ll need landscaping permits and licenses if you want to do any renovation work that can change the landscape on your property. For example, if you have a separate kitchen or washroom in your backyard and want to cut down any trees for it or add fences or decks for them, you’ll need permission for these changes. Check out this article, 10 Landscaping Trends to Watch in 2024, for ways to maximize your home’s curb appeal.
Sometimes the changes in your bathroom and kitchen can relate to environmental concerns, that’s why you’ll need permits to use different materials or appliances or change anything. Many materials, like asbestos, paints, boards, etc., can contain harsh chemicals that can lead to potential hazards. That’s why it’s really important to get environmental permits.
In some cases, you’ll need permits to improve the accessibility feature in your house, specifically in bathrooms, to make things easier for toddlers, the elderly, and disabled people. For accessibility features, there are specific codes, licenses, and permits, so ensure they get one, especially if the kitchen and bathrooms are open to the public.
When you reach out to a reputable and experienced local contractor, they will guide you through the necessary licenses and permits required for your specific projects. It’s often best to hire a specialist in bathroom or kitchen renovations, as they typically possess the appropriate licenses and permits related to these tasks.
To avoid complications, make sure the contractor you select holds genuine licenses, not counterfeit ones. If you’re in the Kansas City area, consider contacting Wineteer for your kitchen, bathroom, whole home, or aging-in-place remodeling needs.
Most moms around the world spend hours, days and years caring about and tending to everyone else’s needs. As much as the time and love is appreciated, let’s do something more for the important women in our lives! At Wineteer Construction, we challenge husbands, children and even grandchildren to ask the ladies in their life about her dream space…and then make her wildest dreams come true. How about we change the narrative for the upcoming Mother’s Day holiday – skip the chocolates and Gift a Kitchen or Bathroom Remodel Just for Her!
Hey, even Ashton Kutcher had the idea back in 2020! https://people.com/celebrity/ashton-kutcher-surprises-his-mom-with-home-remodel-for-mothers-day/

If you listen closely to her wants/needs/must-haves/no-ways, I am sure you will hear the same concerns as many others: needing more countertop space, more storage, brighter room, and an open floor plan. Wineteer Construction suggests a range of remodeling tweaks that can transform an outdated kitchen into a space that will make every other mother jealous. Here are some ideas on areas of the kitchen that you can upgrade and improve without an entire remodel!
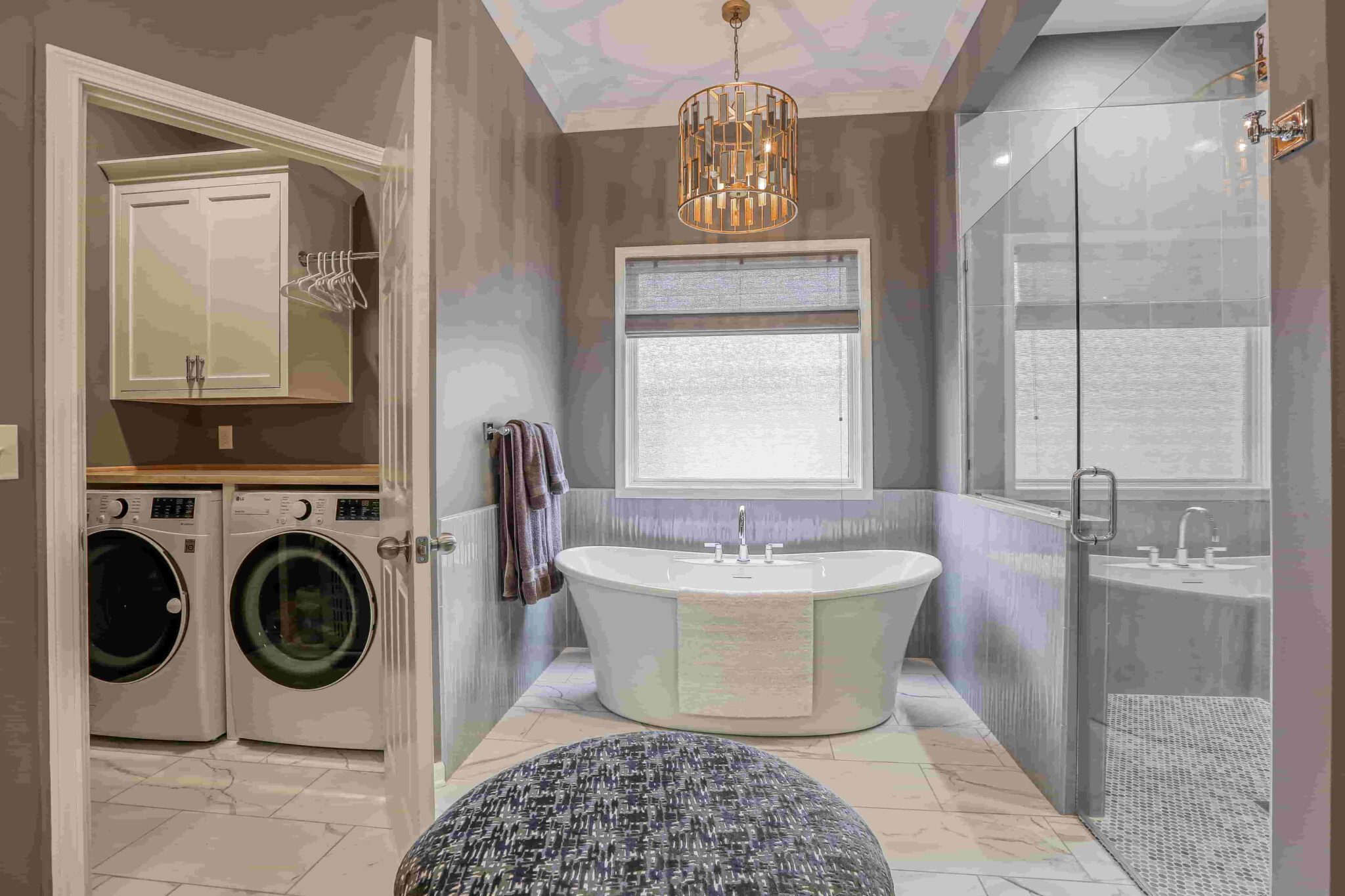
Gift a Kitchen or Bathroom Remodel Just for Her! Some women hope to find peace and tranquility within the space of the master bathroom. Not only is a complete remodel of the master bathroom an excellent Mother’s Day present, but is a gift that keeps on giving—since a professional renovation is sure to increase the value of your home.
Wineteer Construction offers a host of bathroom remodeling features, sure to set a relaxing mood for your deserving mother.
If these Mother’s Day remodeling projects are too high of a budget or too time consuming for this year’s gifting, consider renovating your mother’s closet or even the laundry room to allow her a fresh, organized space. If you’re in the Kansas City area, reach out to Wineteer for a design meeting. We spend the extra time upfront to discuss your wants, budget, timeline, design ideas, and finishes. Reach out today to discuss! 913-717-6325 or https://wineteerconstruction.com/contact-us/