Why Consider Heated Floors in Your Bathroom Remodel
 913-717-6325
913-717-6325
 913-717-6325
913-717-6325
Heated bathroom floors are becoming more and more popular when homeowners consider upgrades for their bathroom remodel. With several competitive advantages, heated flooring is a very good alternative to the conventional heating system requirement in the bathroom.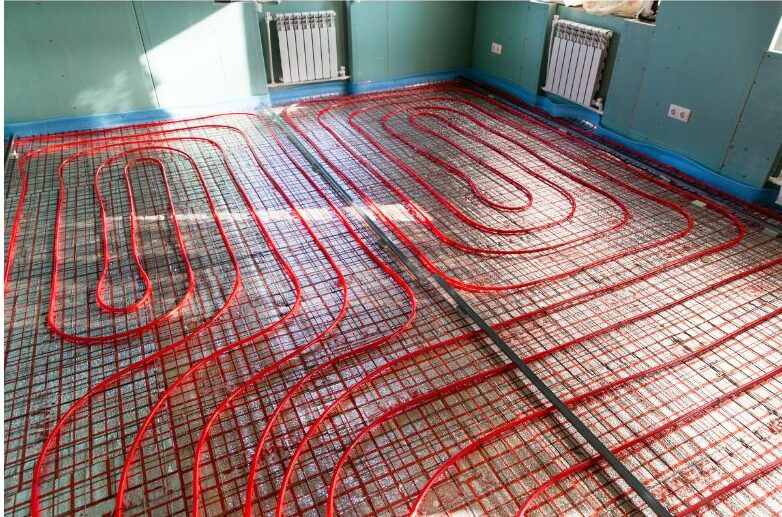
In this case, electric in-floor mats or hot water pipes are installed underneath the bathroom flooring. This special arrangement dissipates heat and keeps the flooring surface dry and warm.
In this article, Why Consider Heated Floors in Your Bathroom Remodel, you will learn all about heated floors in the bathroom, including the installation process, associated costs, advantages, disadvantages, etc.
The heated floor in the bathroom offers many advantages. Some must-mentions are that this type of floor circulates a sense of luxury, reduces energy costs, offers health benefits, increases property value, and more. Companies like Wineteer Construction in Kansas City offer many heated flooring solutions when completing bathroom remodels. Below outlines some benefits and considerations with heated floors.
The heated bathroom floor creates a sense of luxury, and high end comfortability. It symbolizes your taste for exclusivity. Stepping on the respective fully dry and warm bathroom covering is a satisfying experience. Many homeowners who are considering a higher-end bathroom remodeling project budget for heated floors.
In cold regions, house heating cost minimization is always a challenge. The same goes for the winter seasons in almost all climates across the United States. In this case, keeping the bathroom warm consumes enormous energy due to the unavoidable watery context.
Heated flooring restricts the need for conventional heating arrangements in bathrooms, saving considerable money. We must mention that the costs associated with operating the heated floor are far less than those associated with the traditional heating arrangement. The surface area for a heated floor is much less than the area of the entire bathroom.
Heated floors eliminate cold-related discomfort. Suppose you or your family members have health issues like allergies, inhalation problems, arthritis, etc. Heated flooring can be a solution that will help with many of these ailments. The heat not only removes the wet feel of the bathroom, but it also eliminates the chance of dust circulation. As there are no forced-air heating systems, there is no dust circulation.
Obviously we use a lot of water in the bathroom. The associated wetness eventually hosts mold and mildew growth. Heated floors in the bathroom restrict such happenings and ensure a more hygienic environment. The reduction of moisture in the bathroom will reduce the potential mold/mildew growth, so the house will circulate healthier air.
In the real estate market, installing heated flooring in the bathroom is considered a valuable addition. It provides you with a bargaining point in the case of selling or renting the house. To cut a long story short, a bathroom remodel that included heated floors will increase the property’s overall value.
RELATED: What to Ask When Considering Heated Floors
OK, you’re sold on integrating heated floors in your upcoming bathroom remodeling project. But, how does this work? One way to ensure the heated floors are done properly is to work with your design and builder during your bathroom remodel. If you’re considering DIY, below are guidelines for installing in-floor electric mats to heat your bathroom floor.
First, locate the suitable electricity output unit to power the electric mat. We also suggest you get a programmable thermostat to restrict the wastage of electricity. This thermostat will deactivate the electricity supply at night and at non-use times.
On the main surface of the bathroom, you have to create a 0.15-inch thick cement floor. Just purchase an appropriate amount of cement and mix it with water (proportion 1:3). And lay the mixture on the main surface. Let the layer dry properly. We suggest you follow a proper curing process. Now, on top of this thin cement layer, install factory-made cement boards with associated screws.
Place a wooden plank (10 inches X 6 inches X 3 inches) on the newly created subfloor. It should be near the power outlet unit. Now, install power conduits with connectors and create notches to lay the power cables nicely.
In this step, install two-way adhesive tape on the floor at a 1-foot interval. Now, install the mat. We suggest you keep a 1-inch gap between the corner of the mat and eternities like bathtubs, showers, wash basins, etc.
Use glue to fix the mat’s loosened parts and the wire’s extended portion. Now, connect the wire with the power conduits’ connectors.
Again, form a mortar layer on the mat. The thickness should be 0.5–1.0 inches. On top of this layer, place the final covering, like tiles, etc. You have successfully installed heated floors in the bathroom.
Seem a bit too advanced for your DIY abilities? Reach out to your local bathroom remodeling company for design and pricing suggestions. Residents in the Kansas City area find Wineteer as their go-to for all elite bathroom remodeling projects.
The table below elaborates on the pros and cons of heated floors in the bathroom.
| Advantages | Disadvantages |
| Facilitates greater comfort | Installation requires specialized knowledge and expertise |
| More room space as there is no need for radiators | Some may find the additional cost is pricy |
| No wetness | For larger bathrooms, the cost matters |
| Facilitates hygiene and health benefits | Faulty in-floor materials replacement is critical |
| Cost-effective | Not compatible with every type of floor finish |
When thinking about the question presented in this article, Why Consider Heated Floors in Your Bathroom Remodel, we would like to highlight three particular points.
If you’re in the Kansas City, Overland Park, Olathe, Parkville, or Lee’s Summit area, and considering a bathroom remodel contractor, reach out to the Wineteer team today!
For this project, we built a new vanity and brought in completely custom cabinets. Our recommendations for cabinetry work, to create an elevated and elegant look, is to add inset doors and drawers. Quartz countertops were selected for the vanity. We also chose to use more modern, sleek fixtures throughout. We added framed mirrors for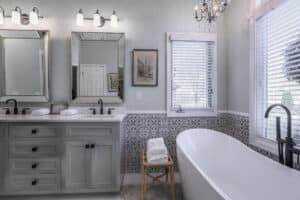
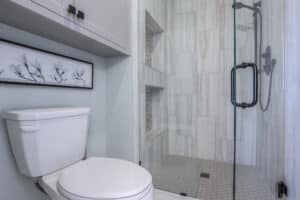
We also added a Wineteer Construction specialty: the zero-entry shower. Our zero-entry showers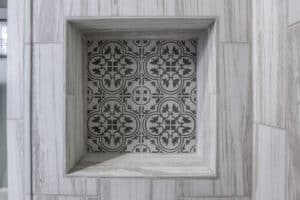
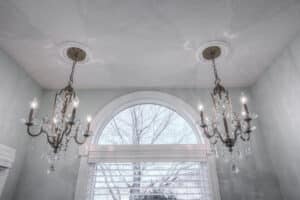
Have you looked at an area of your home and thought “you know, this isn’t bad, but it’s not exactly what I want to see here?” That’s exactly what this Blue Springs couple thought when looking through a couple 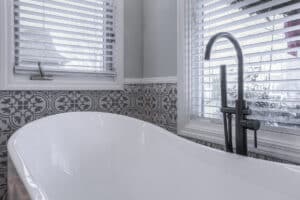
RELATED: New Year, New Bathroom Trends for your Home
This homeowner decided to incorporate some of the current trends while maintaining a timeliness look. We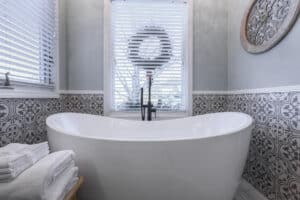
Wineteer is a bathroom remodel contractor who handles projects of all sizes – from whole home remodeling to bathroom or kitchen remodels. Once you partner with us, you become family. That’s one of the main differences between us and other home remodeling companies – we are family owned and care about each and every project. Another element of this remodel that we addressed was the simple age of the pieces, so everything we brought had a modern look. Come back for part two where we’ll share about the vanity, tub, and zero-entry shower.
Have you considered a bathroom remodel? Reach out today to discuss your ideas, timeline, and budget.
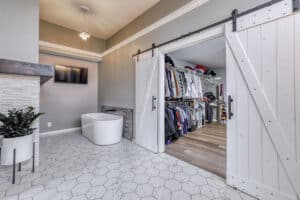
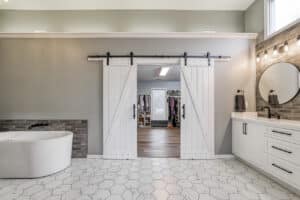
For the couple’s new shower, we repurposed the area which previously held the toilet closet to install a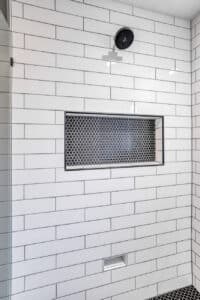
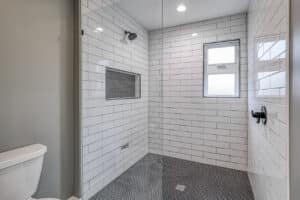
Zero entry showers, also known as barrier-free showers, are a beautiful addition to any bathroom remodeling project. Barrier-free showers also have the added benefit of being accessible for those who need some additional assistance entering the shower threshold. Removing the lip on a shower can increase the aesthetic appeal and the accessibility of the space. Wineteer is a design model home remodeling company that offers aging in place modifications. Zero entry barrier showers are an element of allowing aging homeowners to live safely and securely.
Barrier- free and Zero-Entry Showers in Bathroom Remodeling can give any space a new and modern feel. They also give the opportunity to show off unique floor tile work and patterns that would not normally be seen with a traditional tub or lipped shower view. This function gives the opportunity to show off your new bathroom remodel to friends or family and let them know that Wineteer Construction created the bathroom of your dreams!
At Wineteer Construction our waterproofing method is second-to-none for bathroom remodels! Whether using Wedi Board or Hydro-Block our barrier-free showers keep mold out. If you are hesitant about pursuing a zero-entry shower in your bathroom remodel because you are not sure that your new shower will be waterproof, you can rest easy with a barrier-free shower from Wineteer. We create a completely waterproof box including the full height of the walls. The sole purpose of this waterproofing method is to keep water inside your shower. The tile work we overlay on top is simply there for designs and aesthetics. The tile is installed with the latest modified thinset mortars and hydraulic grout systems to give you maximum protection against staining and cracks due to movement. This gives us the freedom to be outrageously creative with our tilework and give you the shower of your dreams, all while providing peace of mind that your new space will not leak!
View our bathroom remodeling projects here:
Our showers can be fitted with either tile or Onyx. While tile is a traditional approach to finishing
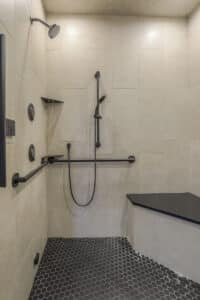
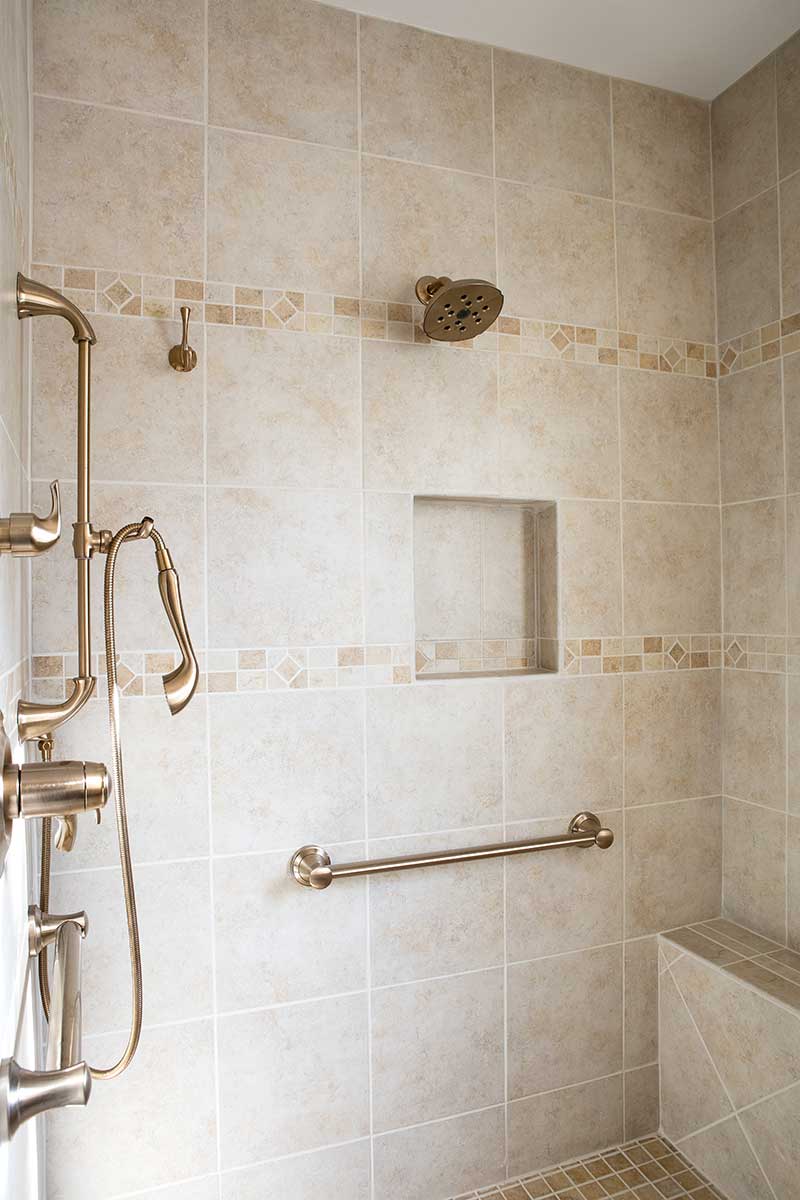


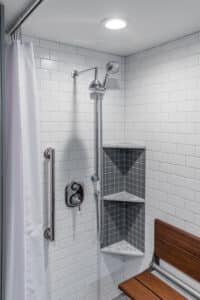
We frequently combine form and function in our bathroom remodels, but the designs are always a part of the conversation. Barrier-free showers look elegant and can create a more seamless transition from shower to bathroom, especially if you elect to install full-glass shower doors. While the type of shower you elect to create is ultimately up to you as the homeowner, we do recommend pursuing a barrier-free shower in your next bathroom renovation. When we start a new project, we’re not just thinking 1 year out or even 5 years out; we want to remodel for life. Are you a middle-aged empty nest couple that may have your in-laws move in with you in the future? How much easier would it be if you already have a barrier-free shower installed! Think about when you begin to have your grandkids over and how much less of a slip risk you create when there is no barrier to entry. A zero-entry shower can also help make your house more appealing and sellable in the future.
If you are on the fence about including a zero-entry shower in your new space, we can help answer any of your questions and determine if a barrier-free shower would be a good fit for you. All
our home improvement projects start with us asking our clients what works for them in their current home and a bathroom renovation is no different. Fill out this online form to discuss your bathroom remodel with our team.
After nearly a decade of putting off any construction upgrades that were not seen as essential, like structural fixes and water leaks, homeowners are eager to take advantage of rising home values and low interest rates. A Boston Globe article, “Home remodeling, rebounds as economy improves,” estimates that “overall retail sales of home improvement products will grow 6.5 percent this year and another 7 percent in 2015.”
RELATED: Here are the Biggest Home Remodeling Trends of 2024
This rise in home improvements is a mix of homeowners hoping to finally capitalize on a returning boom in home sales and couples more confident in spending money to update an important, and often challenging, space. Either way, fully updated bathrooms offer the most bang for the dollar, significantly increasing the value and enjoyment of a home.
The recent recession took a toll on the construction industry to an extent that hasn’t been seen for decades. But this year, spending on home remodeling is on track to surpass levels not seen since 2006. No one is more excited than the Wineteer Construction team for the rebounding economy. Now is the time to update your space with modern, high-end materials.
Before you enter into a big renovation, the first steps include developing a list of renovation priorities, establishing a budget and compiling a few design ideas. At Wineteer Construction, our expert designers have experience overcoming space challenges to create the perfect bathroom remodel to fit your style. Wineteer Construction can ensure that your bathroom is practical yet stunning and soothing retreat.
RELATED: 10 Home Design Trends Your Client Will Love in 2024
At Wineteer Construction, we use the design/build concept. We will give you a written proposal and consult with you about the design and construction process. An architect may not be required because the design/build concept incorporates both design and budget planning. We offer a spacious showroom complete with sample renovations and a variety of materials and surface options to choose from.