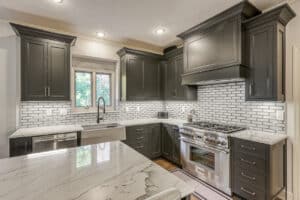11 Kitchen Remodeling Ideas: Elevate Your Home for the Holidays
 913-717-6325
913-717-6325
 913-717-6325
913-717-6325
On holidays, family members gather and celebrate time shared together. Usually it is tight quarters, which is part of the holiday fun! However, it’s also a reason why many homeowners consider remodeling their kitchen before the holidays for positive changes like more seating, energy efficiency, convenience, and functionality.
In this article, we’ll discuss 11 Kitchen Remodeling Ideas: Elevate Your Home for the Holidays that can help you remodel your kitchen perfectly to enjoy the holidays over the next years. Let’s dig in.
When the holidays are approaching, here’s 11 Kitchen Remodeling Ideas: Elevate Your Home for the Holidays that you may want to consider as a change of atmosphere. There are several ways to complete a remodel, from whole home remodeling to paint updates to full kitchen renovations. Here are a few ideas:
The first and foremost thing you should do when remodeling your kitchen is to declutter and sort out everything big and small in that area. This is a free revamp that can truly make a big impact! This will help you assess what kind of remodeling you should do and plan the process faster. Also, your whole kitchen will look fresh when you finish removing all the unnecessary things. A good rule of thumb to go by is if you haven’t used the appliance, dishes, bowl, etc in more than two years, it may be time to get rid of it.
Cabinets occupy most of the space in a kitchen. That’s why if you renovate the cabinets, it will drastically change the look of your kitchen. Even a simple cabinet makeover is enough to surprise the guests on holidays. However, if you want to replace all the cabinets, it can be quite expensive. Still, you can try different methods of cabinet renovation, such as painting, applying coatings, adding vinyl or wallpaper, etc. Sometimes, people remove all the cabinets and try open shelving for a fresher and decluttered look. Also, for more storage, you can try adding more drawers and cabinets if there is free space. This may be the time to add in the soft close cabinets and drawers.
RELATED: 10 Remodeling Projects To Do Before the Holidays
When you finish renovating the cabinets, the old pulls and knobs won’t always look refreshing. You can color them or replace them with a better-looking set of knobs and pulls. It’s better if your new pull set has the same center-to-center dimension, as you won’t need to worry about drilling new holes and fixing the old ones.
All the appliances in your kitchen, such as the refrigerator, oven, microwave, dishwasher, and all other small devices, act as the focus of the cooking area. When you’re remodeling the whole area, you should consider changing the appliances to match the surrounding. Not just for looks, but energy efficiency, safety, and functionality all play a part in upgrading kitchen appliances. And the holiday seasons are best for getting new appliances, as most companies offer holiday specials discounts. You can also save money by selling the old appliances.
The kitchen sink is the part that we need to use all the time. That’s why this place gets messy most often. You can replace the sink with a smart or digital sink that will keep the dishwashing area looking tidy and new. However, replacing the sink can be a costly project. But you can always replace the faucets with new, elegant sets with very small expenses, and the dishwasher surrounding will look better.
The countertops get messy often since we prepare the dishes there. You can try upgrading them by applying a new protective coating. For a brand-new look, you can try changing the material of the countertops with granite, quartz, marble, concrete, and so on. After you completed the decluttering on the countertops, you’ll have a better visual at the shape of your countertops.
The switch plates and outlets in your old kitchen become dirty and hideous over time. If your whole kitchen looks great after remodeling but the outlets look old and discolored, it can be an eye sore. Consider changing the outlets or painting them.
To remodel your kitchen, you can also try upgrading the dining area, as by transforming this area, you can make the whole kitchen more functional and aesthetically pleasing. You can renovate the area by selecting the right furniture, selecting the proper lighting and color scheme, and investing in an updated set of tableware.
If your budget allows, you should upgrade the flooring to bring out the best in all of the other renovations. However, you can also make the floor better and more comfortable by adding extra rugs. There are many options for flooring, so be sure you consider the best option for your family’s needs.
Lighting can change the look of your kitchen, no matter how much you upgrade other areas. If there are unnecessary shadows and glares, people will feel uncomfortable just by being there for a few minutes. That’s why it’s necessary to properly plan the lighting style and upgrade if necessary. Also, you can add some decorative lighting like chandeliers, globes, or dangling pendants.
Introducing backsplash tile or wallpaper can add another dimension to your kitchen. The whole area can even look wider and larger with a specific color of backsplash. Moreover, recently, many 3D tiles and prints have become available that can make your guests drop their jaws. And you can get all the benefits without spending much since the backsplashes aren’t that expensive.
Since there are major and minor renovations you can do to remodel the kitchen, you may think about doing the minor changes yourself to save money. But in case you want to make major changes without hiring anyone, we recommend you not do things all by yourself. Leave the remodeling to the contractor or professionals; otherwise, the new kitchen may turn out worse.
If you’re ready to explore your home for a kitchen, bathroom, whole home, or basement remodel, reach out today for a free design consultation.
If you want to remodel your home, many people will suggest you hire a design-builder. One may ask… what exactly is a design-builder? According to wikipedia, it is a method to deliver a project in which the design and construction services are contracted by a single entity known as the design–builder or design–build contractor. It can be subdivided into architect-led design–build (ALDB, sometimes known as designer-led design–build) and contractor-led design–build. A homeowner may explore the design-build contractor options and determine they are the most qualified for home renovation projects, as they will save you money over the years. So, let’s get to know more about them.
Again, when designers, builders, and other specialists work as a team under one single contract with the project client or owner to provide construction services, this method is called ‘design-build.’ In brief, in a design-build project, there is only one contract, one organization, and one coordinated flow of work. Wineteer is continually reminded by our clients how important their seamless process is for a stress-free home remodel. With Wineteer, you will have a dedicated team of professionals that will walk you along each step of the remodel. This isn’t always the case with home remodeling companies, so be sure you ask questions and understand the contractual and design/build side.
There are many reasons why you should consider hiring a design-builder for your bathroom, kitchen, whole home, and aging in place remodeling project. Here are the main reasons:
In traditional remodeling projects, homeowners dealt with designers, contractors, subcontractors, architects, retailers, workers, and other people depending on the home remodeling scope of work. This makes the work slow, adds additional stress, causes budgeting nightmares if not monitored correctly, increases disruptions to daily life, and has more chances for miscommunication.
But when you hire a design-builder for the project, the company combines all of the activities under a single umbrella, and thus the homeowners will work with the same team from the first meeting to the completion of the project. As Wineteer explains it… once you partner with us, you will become family. The homeowner will see the same crew each day during the remodeling project. In this way, everyone will function more effectively, and challenging problems can be handled more efficiently.
RELATED: The benefits of hiring a design-build contractor for your home remodel
If you don’t hire a design-builder, you will naturally spend extra because of inaccurate or unanticipated problems, or change orders as they arise. However, a design-builder can give you an accurate cost-analysis before starting the work and prevent unexpected expenditures during or after your project is done.
However, you can always decide to add more to your project or make changes throughout the process, which can easily be adjusted in the design-builder billing. It’s a much easier and more seamless way to make the changes compared to tracking down a contractor to implement the changes, pay them, then get back on track.
Since the work is centralized and team members are connected to each other through the central hub, communication becomes easier, faster, and more efficient. Many local home remodeling companies have extensive experience and relationships with vendors that will allow for superior customer service and finishes.
In most cases, it’s crucial for you to get the remodeling project done within the agreed-upon schedule. Also, knowing when the project will end will help you save money and get started with other finishing projects. When you work with a design-build company, they always finish their work on time, sometimes even faster than the estimated time.
Understanding functionality and needs is crucial for any remodeling project; it’s much more than just being appealing. When skilled designers remodel a house, they first make it a high-functioning area with minimal disruption, and bring a vision to life.
Moreover, with a design-builder, you can get the combined expertise they’ve gathered by working on many different projects over the years. They won’t take any shortcuts; rather, they will combine all their knowledge and information to make your project the best one.
We all need to keep in mind that unforeseen problems can occur while remodeling and renovating a home. However, the risk can be reduced if you work with a design-build company. They can minimize risks as their team has the skills and knowledge to address any issues and fix them in the best way possible. The communication will go directly between the homeowner and the design-builder, and won’t be a game of telephone to figure out what’s happening.
They can also take preventive measures beforehand to eliminate the possibility of risks. In this way, the cost of emergency risk management will also decrease.
Handling the remodeling of your home can be very stressful from time to time. You may get confused about how you should start the project, whom you should contact, when invoices are due, or what you are responsible for during the process.
However, with the design-builder to guide you through each and every step with their knowledgeable assistance, you will feel relaxed throughout the remodeling process.
Design-build firm members can always handle unexpected and challenging situations better. Also, they can provide you with a quick solution if you want to add or remove anything from the planned project. Their flexibility makes the homeowner satisfied in any kind of situation.
When work is not properly organized and there are miscommunications, disputes among the parties and workers arise. But when a centralized design-build firm handles the remodeling project, everything is properly organized and there are fewer disputes.
Depending on your project’s unique requirements, you may want to explore the consideration of a design-build company. You should have an open and honest question with potential home remodeling design-builders and discuss your budget, timeline, goals, vision, etc. You can determine quickly if the project will be a match for the said contractor.
Hiring a design-builder is definitely a good idea for homeowners who want to partner with a company who cares about their reputation and the project itself. If you think about it, the design-builder has so much more on the line than a single contractor who comes in for a day, does their job, and leaves. If you’re considering a home remodeling project in the Kansas City area, reach out to Wineteer to see if we can answer your questions. We are there to help you bring your vision to life!
Kansas City is beginning to see a little glimpse of fall, beginning with slightly cooler temps, shorter daylight in the evening, and of course the start of the KC Chiefs season! It’s common to have a laundry list of tasks that eventually need to be done, but we have a few to help you check off the Home Improvement Projects to Tackle This Fall.
Yes, this isn’t a luxurious task, or one that you will see drastic improvements with, but it’s important. Think ahead at the rains heading our way… if the gutters are clogged, this can cause some serious water issues. The gutters work overtime in fall and winter, both battling water, ice, freezing temps, and leaves/tree debris. Clear gutters will help the water flow away from the home, reducing the amount of damage and stress on the roof and home.
There are several options for cleaning out your gutter. Check out some tips here: https://www.bobvila.com/articles/how-to-clean-gutters/
We all know the first freeze is right around the corner. Kansas City can literally go from 70 degrees to 25 degrees overnight, or even within hours. It’s important to consider your irrigation system before the cold weather hits. Your irrigation system should be blown out to remove any water, which could cause freezing in the pipes. While you’re at it, store your garden hose, and shut off the water to the exterior faucets. The last thing you want to encounter are frozen/broken pipes.
RELATED: How Do I “Winterize” My Irrigation System?
An opportunity to increase your home’s energy efficiency, while raising your property value shouldn’t be dismissed. There are many window companies in the Kansas City area, however Wineteer Construction takes it a step further and finds the most energy efficient window and doors that fit your budget. If you’re beginning to feel the cold air seeping in, or see ice around the trim of your window, you may want to consider a free estimate on your windows and doors.
Another one of the top Home Improvement Projects to Tackle This Fall is repainting and refinishing. Once the warm weather is sadly gone, it’s time to think about pulling in your grilling equipment, and prepping the patio for the winter elements. Now is a good time to wash all of the cushions, re-stain and refinish your deck, and clean up the area.
If you’re ready to tackle some projects beyond your scope, reach out to discuss some remodeling and renovation ideas. Our team is equipped to put the design phase of the process first so we can all visualize the end product, and understand expectations before beginning the process. The Wineteer team is ready to tackle your kitchen, bathroom, whole home, door/window, or outdoor renovation.
When clients hire Wineteer Construction for home remodels, they aren’t just hiring a company that turns your dreams into a reality (although we do that too!). Homeowners are hiring a team of design and build experts that treat them as family throughout the duration of your project. Our team listens, offers the most viable solutions and suggestions, and completes each task with meticulous detail. The Wineteer team offers an extensive depth of home remodeling specialties, including bathroom and kitchen remodeling, whole home and aging in place modifications, and whole home remodels. With over three decades of experience, Wineteer has the extensive portfolio of materials, paint, and configurations to ensure your project if completed to your satisfaction.
Every home remodeling company operates differently, but we know that Wineteer involves an in-depth consultation from the owner of the company, tailored to exceed your needs. We do offer general guidance when it comes to kitchen remodeling projects. In this article, 4 Most Common Sink Materials Used in Kitchen Remodels, we’re sharing a bit about the different sink materials and styles of sinks used in our custom kitchen remodeling projects. Are you looking for something more out-of-the-box? We do that too! Whatever your needs, Wineteer Construction is here for you!
In this article, 4 Most Common Sink Materials Used in Kitchen Remodels, the four most common sink materials that we see are stainless steel, granite, or quartz composite, cast iron, and FireClay. Let’s go over each of these sink materials in detail to determine the best option for your specific home. 
Another common question that our Kansas City area clients ask us is which sink style should I choose? Here are a few other options in the 4 Most Common Sink Materials Used in Kitchen Remodels. Part of the selection criteria during your kitchen remodel with Wineteer includes design, which is also focused on the functionality of the appliance. Let’s understand how you’re using your sink to best determine which style is best for you.
The single basin is the most common recommendation for most households looking at a kitchen remodel. With no middle divider, there is room to place an entire cookie sheet, or casserole dish in the sink. A single basin means one drain, allowing a garbage disposer to be installed without the possibility of waste going down the wrong drain. This choice is great for those who cook a lot or for families with young children who are constantly providing snacks. There are many trendy choices for the single basin sink, which can become the talking point of the kitchen!
RELATED: 42 Best Kitchen Sinks for Every Style and Space
The double basin sink can be either a high or low divide. High divides go almost all the way to the top edge of the sink. A low divide is usually about half the height of the sink, allowing for water buildup on one side, but still allowing room for a full cooking sheet to be washed without being out of the sink. The functionality of the double basin sink is feasible for many households who enjoy the divider when washing dishes or keeping items separate.
These sinks are becoming more popular with kitchen remodels. The farmhouse sink is categorized by your ability to see the front of the sink in lieu of a cabinet. Removing the cabinet front, and extending the sink apron forward, in most designs, makes the sinks a little wider front to back than traditional sinks. Not only are you positioned closer to the sink when standing in front of it, but even with the extra sink space, you may also gain some additional countertop space next to the faucet. Many people select this style of sink for the aesthetic design but should consider that drips on the front of the sink are more common with the closer proximity to the user. These sinks can come in single or divided basin. You should discuss the best option for the space with your kitchen remodel contractor.
This overarching category of sinks covers any sink that has additional components. The workstation sinks typically have a built-in ledge that can hold baskets, strainers, cutting boards, or any accessories that fits the size of the sink. These sinks have a more modular feel and can change to fit the needs of your kitchen. They have no limitations on materials but can come at a higher price-point due to the customization and accessories offered.
Sink installation should be performed by your trusted kitchen remodeling team and can be overmount or undermount. Wineteer Construction’s recommendation is to undermount the sink. Aside from creating a seamless look and making cleaning your kitchen counters easier, undermounting the sink also helps eliminate deterioration of a seal that an overmount sink requires. The seal on the counter can build up junk, eventually wearing it down, requiring it to be re-installed to ensure no leaks occur. With an undermount sink you don’t have to worry about this!
When reviewing the endless options for your kitchen remodel sink, consider the functionality and aesthetic value that the sink can bring to your life. If you’re in the Kansas City area, consider Wineteer Construction to relieve the stress and indecisiveness by bringing your kitchen remodeling dreams to lie! If you are ready for more education and in-depth consultation on your latest home renovation project, give us a call today. We can’t wait to turn your dreams into a reality!
As with any home remodeling project, there are many factors to consider. Everything from your budget and timeline to space optimization and trendy colors, homeowners around the Kansas City area are turning to contractors like Wineteer Construction to complete a whole home, or exterior home remodeling projects. This article will provide 5 Ideas for an Exterior Home Remodel to consider as we can enjoy all four seasons in the Kansas City area. Let’s begin!
#1. The first of the 5 Ideas for an Exterior Home Remodel is the exterior paint and aesthetics. Many neighborhood associations will flag homes in dire need of a paint job, so the exterior of homes around Kansas City are well maintained. However, with an exterior home remodel, you may want to revamp your existing paint color from the browns and tans to the grays, or even white palettes that are trendy in 2023. In addition, homeowners have many other considerations when it comes to the actual exterior texture of their home.
There are endless options when it comes to remodeling the exterior of your home. When homeowners decide to proceed with a home remodel, one of the first spots they tend to “research” is on Pinterest, Houzz, or simply Google. Homeowners can easily become overwhelmed with the amount of options available for home remodeling. So many of our clients around Overland Park, Lenexa, Olathe, and all of Johnson County, have found that partnering with a reputable contractor like Wineteer has made the experience entirely different and enjoyable. With Wineteer, the process is different than other Kansas City home remodeling contractors. We take the time to listen to the client from the very beginning and understand their desires, wants, non-negotiables, while offering our expertise on design choices and spacial suggestions. Together, the partnership is unmatched.
Another aspect of the exterior paint and aesthetics are the windows. Replacing the existing windows and doors can have a huge impact on many factors of your home, including energy efficiency, temperature regulation, appearance, and overall an increase in your home’s value. If you’re in the Kansas City area, reach out to Wineteer Construction for your window replacement needs!
#2. The second of the 5 Ideas for an Exterior Home Remodel is the landscaping. Before we begin the exterior of the home, will any of the landscaping be impacted, moved, changed, or added? Is the homeowner changing the shrubbery surrounding the front door? Will the stones to the doorway change? Will the flower beds be extended or replaced? All of the landscaping impacts the home’s exterior and should be considered before the exterior home remodel begins.
RELATED: Plants that Thrive in Kansas City
#3. The third idea for an Exterior Home Remodel is adding character. Have you ever driven into a neighborhood and each house looks the same? Same paint palette, same configuration and elevation, same landscaping, etc. While you’re considering an exterior home remodel, or any home remodel, why not add some charm? Now is the time to add that pop of color to your front door or garage. Have you wanted to do some cool outdoor plants, or solar lights? Now’s the perfect time. Adding any character, or charm, to your home truly makes it yours. These are the simple, and inexpensive, details that people will notice, and fall in love with!
#4. The fourth of the 5 Ideas for an Exterior Home Remodel is to consider your home’s concrete, including your sidewalk, driveway, walk way, porch, patio. This seems like such a boring consideration, but think about it for a moment. Your home’s concrete driveway and sidewalk are one of the first aspects of a home that people see. If your concrete is damaged, uneven, or cracking and crumbling, this is simply an eyesore. In addition to the aesthetic displeasure, this can be a dangerous situation. The #1 visit in hospital emergency rooms is due to falls. Be sure your exterior concrete is safe, secure, and level.
There’s also a layer of creativity you can add to your home through the concrete. This article, 22 Concrete Driveway Ideas to Enhance Your Home’s Curb Appeal, showcases some really cool creative ways to draw attention to your home, including concrete tiles, pavers, colored concrete finishes, polished and stained concrete, and even two-toned concrete.
#5. The final of the 5 Ideas for an Exterior Home Remodel is a home addition, including a new patio, extended kitchen, outdoor kitchen, or renovation the front porch. When it comes to considering the home addition path, you should consult with a local design and build form. Companies like Wineteer Construction help homeowners in the Kansas City, Overland Park, Leawood, Olathe, Lee’s Summit, and Brookside complete the most beautiful and seamless home renovations. There are so many options out there when you begin the journey of a home remodel. Feel free to reach out to the team at Wineteer Construction for design and budget discussions. Click here to begin the process.

For the client’s entertainment center we removed the upper cabinets and replaced them with 12 x 24 large format tile in slate gray. We also replaced the countertops with a gray-black granite slab, titled Saratoga Silver, choosing colors that would help to modernize the look of it overall. The countertop is unique as we selected one 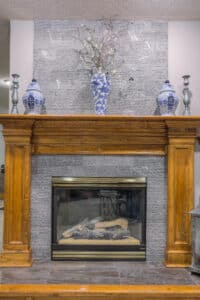
For the basement fireplace work, we again focused on the tile-work and left the wood as-is. The new tile has a chipped, sawtooth look to it with white veining throughout. This is definitely a unique and different tile to include! While all of the design selections are influenced by our owner and designer, Nick McIntyre, this tile was a special recommendation.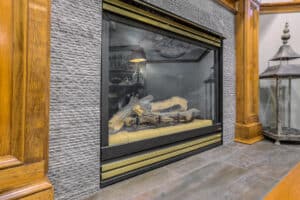
While these fireplace updates were simple, they certainly made the fireplace look more modern and elegant, while keeping the integrity of the original woodwork. This was a fun set of updates for us to include in the work for this customer’s portfolio!
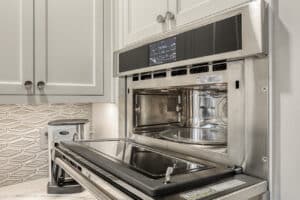
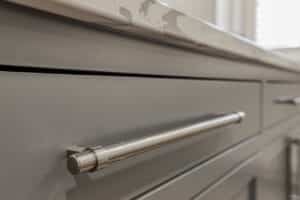
One of our favorite additions to the space was a workstation sink. There are many iterations of a workstation sink and this one is fairly simple in design with one center open space. A single basin sink is currently Wineteer’s go-to solution in lieu of a divided sink. You can always add a bin to the sink for separation, but you can’t take out a divider! We love having the larger sink space. This sink has a cutting board and strainer that slide along the top rail as well.
RELATED: Designers Predict the Top Kitchen Trends for 2023
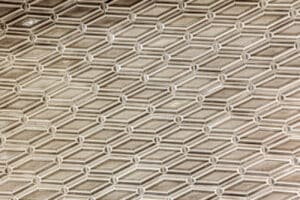
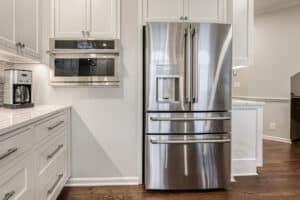
We created more seating at the island to maximize space and accented the cabinet with a different color (but used the same countertops). The client selected a Cambria quartz countertop that we used 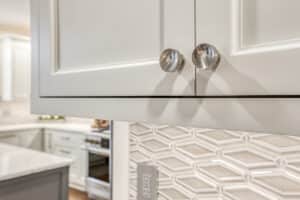
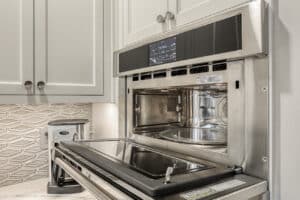
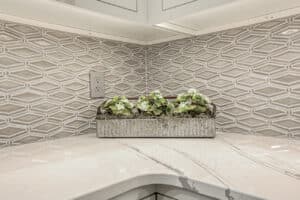
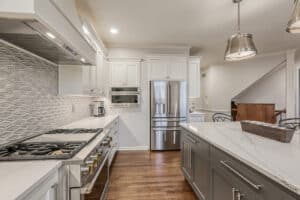
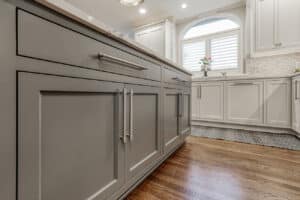
Regarding the kitchen, the overall space of it was functioning well for the couple, but they were seeking an updated look and feel. The original kitchen 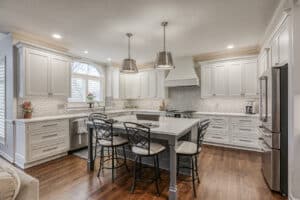
As we tackled the kitchen remodel our first task was to capture space from the previous laundry room (since it was being migrated to the en suite bathroom) for the appliances. This allowed both the refrigerator and the microwave (also a convection oven) to sit flush against the wall. We handled all of the replumbing and reconfiguration for the appliances to move to a new location in the space. We also replaced the previous double ovens with a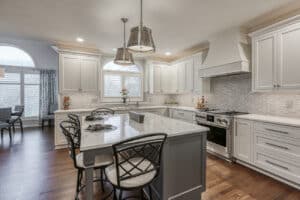
Check out these kitchen remodeling projects for some inspiration!
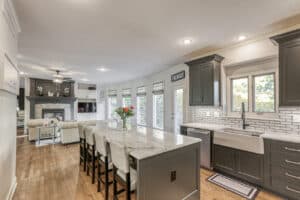
For this family of four (with a boy and a girl both under the age of 10) the core issue was a lack of spa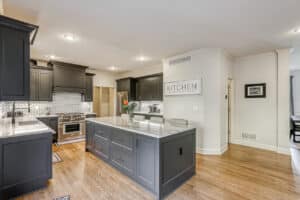
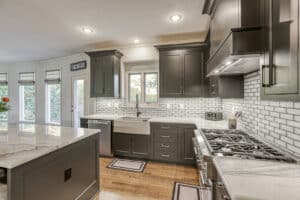
Approaching the kitchen design as a puzzle and a challenge, we found a way to move the door to the pantry around the corner, meeting the need of migrating the pantry out of the central kitchen space. The challenge with this move was that there was a lot of plumbing and HVAC work that had to move and be redone, but it was definitely worth it to meet the needs of our clients. We also found a creative way to capture additional space for their