Award-Winning Design and Remodeling Kitchen in Shawnee
 913-717-6325
913-717-6325
 913-717-6325
913-717-6325
As a locally owned and operated home remodeling company, Wineteer Construction is constantly reminded of the home remodeling talent within the Kansas City. Again in 2023, we were recognized in the Remodeling Institute REMY Awards for several of our projects. Let’s outline the first of our award-winning projects below,
The homeowner of this award-winning design and remodeling kitchen in Shawnee was ready to bring their vision to life. The homeowner needed design and layout direction from the team at Wineteer, who has an in-house designer. The homeowners wanted to create an open layout full of culture, color, and natural light.
The deconstruction began with removing the interior walls and removing the existing triple archways.
The project layout was proposed, designed, and built by Wineteer. Our designer, Nick McIntyre, suggested this layout to provide the most flawless results, and designed the kitchen in a 3D modeling software.
A challenge that was encountered during this residential kitchen project was the furnace. When the interior walls were removed, the old furnace needed to be moved to allow for the unit to be vented properly. While removing the old furnace, the homeowner opted to replace with a 90% more efficient furnace that vented outside. This was a challenge that was executed properly, within the timeline, and within budget.
With over three decades of design and build experience, Wineteer is equipped to handle your kitchen remodeling projects. We also work with homeowners for whole home remodeling, bathrooms, and additions.
From contemporary kitchens to modern and timeless upgrades, Wineteer has remodeled hundreds of kitchens over their 35 years in business. If you’d like to browse the project gallery, click here.
If you’re in the Shawnee or Johnson County area and are looking for a home remodeling company, reach out to Wineteer for your next project! Get started by filling out this form here: https://wineteerconstruction.com/contact-us/
Usually, different states or cities require different types of permits and licenses for home renovation projects. In some places, you can do many big remodeling projects even without any permission from the local authority, but in others, you’ll need specific permits, even for a few changes in the kitchen, bathroom, or any other part of your house. You should even consider your neighborhood Homeowners Association, as there are specific requirements for remodeling or additions as well.
RELATED: If you’re in the Kansas City area, check out the latest permit requirements here: https://www.kcmo.gov/city-hall/departments/city-planning-development/permits-division
If you’re in the Johnson County, Kansas area, here is information on the permit process: https://www.jocogov.org/department/building-codes/building-permits/residential-remodel-permit
If you’re not working with a home remodeling contractor, you will be responsible for pulling the permits yourself. There are many advantages for working with a design build firm, such as Kansas City’s Wineteer Construction, because they are familiar with each municipality’s requirements and process. Some people avoid getting the permits just to avoid the time and cost spent on getting them. However, not getting the permits will be more disastrous. Let’s learn more about it from this article.
Continue to explore the Essential Permits for Your Bathroom & Kitchen Remodel, if you remodel a kitchen or bathroom that needs necessary permits or licenses, the result can be devastating both practically and legally.
Also, licenses and permits are needed to make sure the remodeling works and results are safe for everyone during the remodeling and after the completion of the work. If you want to resell the property and the remodeling doesn’t have the required permits, it will lead to complications, and potential buyers will refuse to be involved with the problematic property.
Unpermitted works also won’t cover any insurance, so you’ll need to spend more on the repairs in the future. Moreover, future renovations, demolitions, and obtaining necessary future requirements will be more challenging as you’ll have illegal records. That’s why it’s really important to obtain licenses and permits for even small remodeling projects when necessary.
In this section, we’ve categorized the types of licenses and permits you’ll need to renovate your bathrooms or kitchens with different issues.
Bathrooms and kitchens usually have many in-built and separate appliances, including HVAC systems. If your remodeling project needs to change the systems, like how much power they’ll use, or add more mechanical parts, you’ll need mechanical permits and licenses.
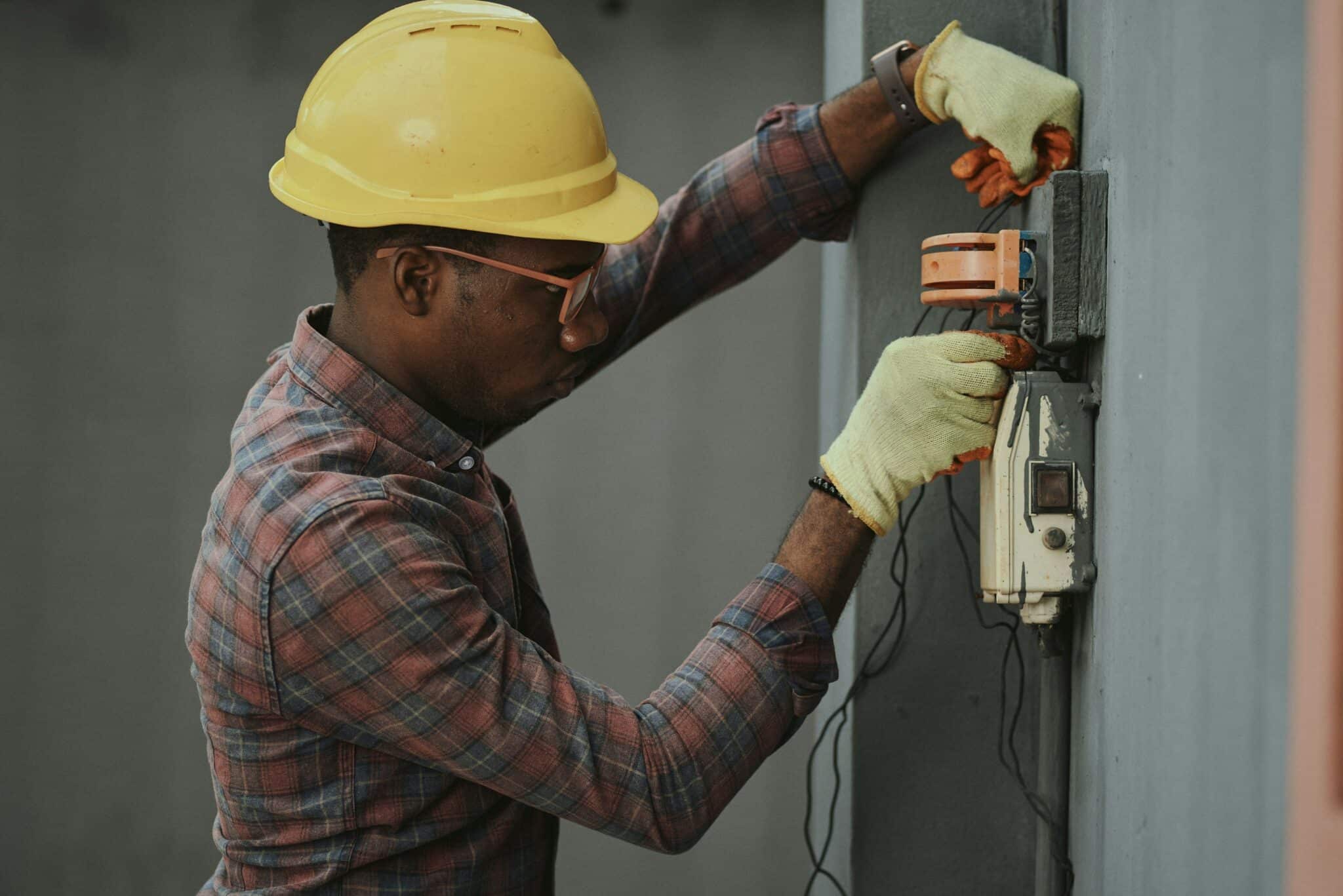
Usually, most renovations need changes to electrical wiring, fixtures, or outlets for any lighting or appliances. And any change to electrical items requires electrical licenses and permits.
Often, bathroom and kitchen renovations require altering the plumbing items like sinks, toilets, showers, new lines or faucets, etc. For these reasons, you’d need to get plumbing permits and licenses for most of your renovations. https://www.kcmo.gov/city-hall/departments/city-planning-development/electrical-plumbing-and-mechanical-permits
You’ll need building or structural permits and licenses when the bathroom or kitchen renovation requires visual and structural changes in the building. For example, adding or removing windows, doors, walls, roofs, etc.
If the bathroom or kitchen renovation work needs to do demolition of any part of the building, you’ll need special permits for the demolition works, for possible noise, to park demolition trucks in the neighborhood, and many more depending on the place you’re living.
You’ll need landscaping permits and licenses if you want to do any renovation work that can change the landscape on your property. For example, if you have a separate kitchen or washroom in your backyard and want to cut down any trees for it or add fences or decks for them, you’ll need permission for these changes. Check out this article, 10 Landscaping Trends to Watch in 2024, for ways to maximize your home’s curb appeal.
Sometimes the changes in your bathroom and kitchen can relate to environmental concerns, that’s why you’ll need permits to use different materials or appliances or change anything. Many materials, like asbestos, paints, boards, etc., can contain harsh chemicals that can lead to potential hazards. That’s why it’s really important to get environmental permits.
In some cases, you’ll need permits to improve the accessibility feature in your house, specifically in bathrooms, to make things easier for toddlers, the elderly, and disabled people. For accessibility features, there are specific codes, licenses, and permits, so ensure they get one, especially if the kitchen and bathrooms are open to the public.
Continuing on the Essential Permits for Your Bathroom & Kitchen Remodel insight, this process can seem a bit complex and time-consuming if you’re new to this. However, if you follow these general steps, things will be easier:
If you contact a reputed and experienced local contractor, they’ll inform you about all the licenses and permits required for your specific projects. It’ll be better if you hire a bathroom or kitchen specialist, as they usually have specific licenses and permits ready for many projects. However, to avoid more complexity, ensure the contractor you’re hiring has real licenses, not fakes. If you’re in the Kansas City area, reach out to Wineteer for a kitchen, bathroom, whole home, or aging in place remodel.
As we begin to long for the spring days, we are all itching for that spring remodel. One of the most common, and greatest return on investment begins with a kitchen remodel. So, if you’re interested in a kitchen remodel it’s normal to have questions about the process, especially when you aren’t familiar with the home remodeling process. Homeowners are beginning to consider home remodeling projects for 2024, so let us answer some of your questions before you get started the design process!
Today we’d like to share with you the Wineteer Construction kitchen remodeling process so you can have confidence when choosing your remodeling contractor. Residents in Kansas City trust Wineteer for their award-winning design and build, which has the most meticulous detail process. Let’s explore the process for anyone considering a kitchen remodel. 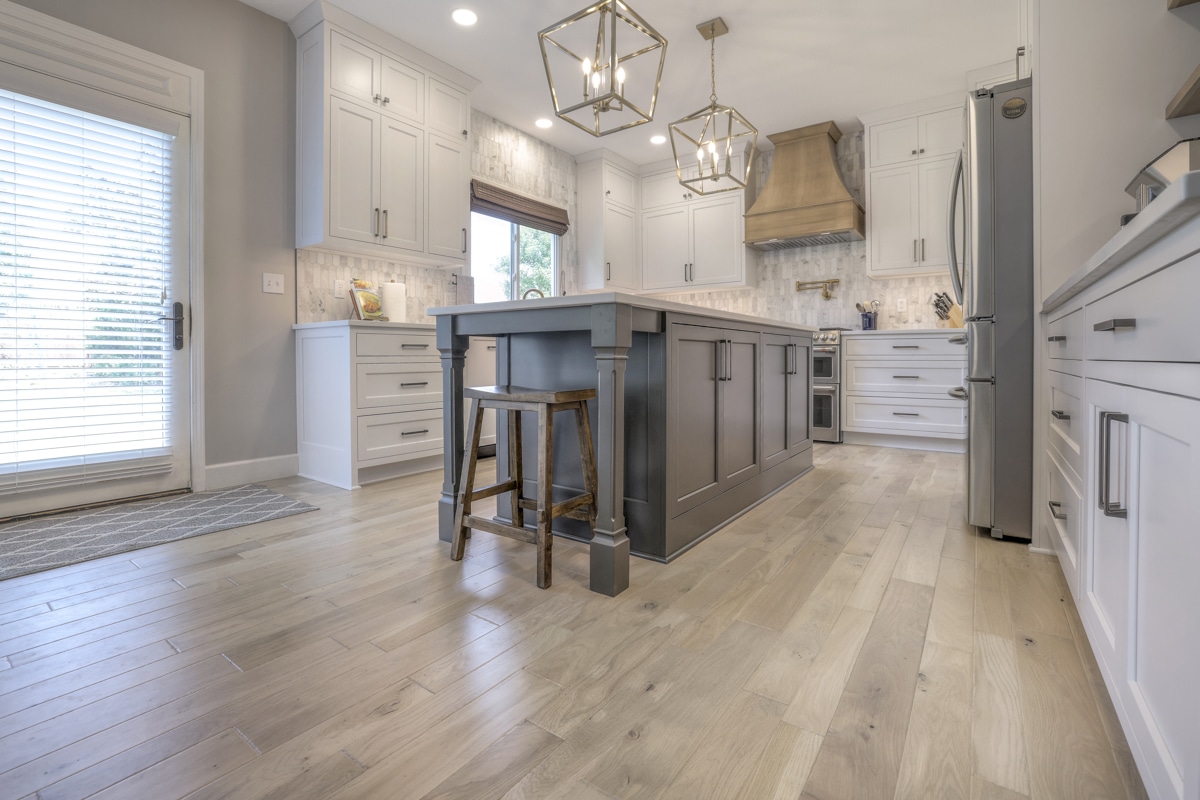
Many homeowners are always curious about the process, including the timeline, budget, out of service time, and design functionality. At Wineteer Construction our primary goal is to create a space that you love. We listen to the homeowners questions, and consider each want, need, must-have, dislike, and absolute no when considering the design process. Our designer, who is also the owner of Wineteer, will speak with the homeowner and answer questions to understand the style and the use for the space, helping those who may not know exactly what they want to narrow their focus for the project. Some of these questions include:
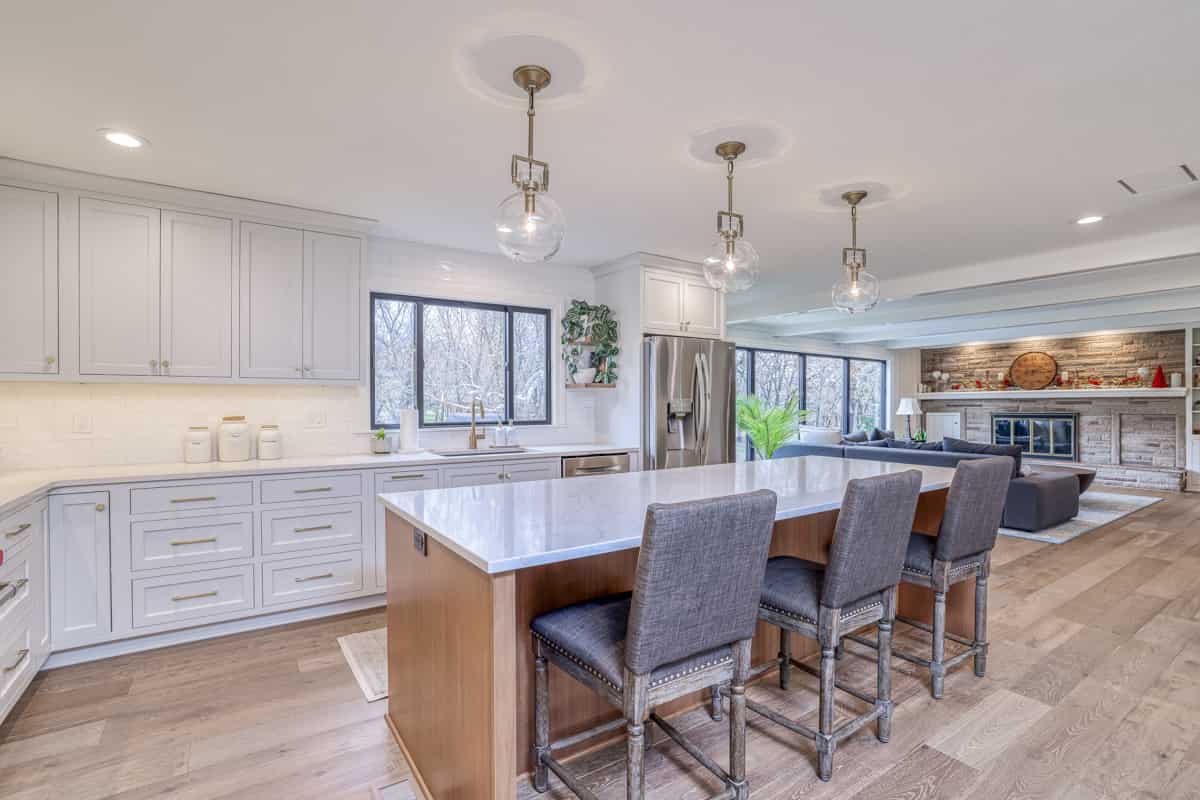 How will Wineteer Construction help me to choose the materials for my kitchen remodeling project?
How will Wineteer Construction help me to choose the materials for my kitchen remodeling project?Many homeowners are overwhelmed with the endless options available for a kitchen remodel. According to HGTV, this article, Choosing Kitchen Materials, offers a questionnaire and worksheet option to help you get a jump start. We will always go with you to pick out the materials for your project so you are never making design choices on your own. We typically start with the countertops before moving to the backsplash, cabinetry, appliances, lighting, hardware, and flooring.
Kitchen countertop selection also begins with asking questions, including color movement, pattern variation, and color palette. We’ll help guide you if you should choose man-made quartz (which is great if you want to prevent staining), but you may opt for traditional natural stone. Countertops are like artwork as they are all unique in their own right. We’ll go with you to select your countertop and ensure that the selection will coordinate with the backsplash. We will help you choose materials that artfully work together, maybe even opting to select a different material for the island in contrast to the perimeter countertops.
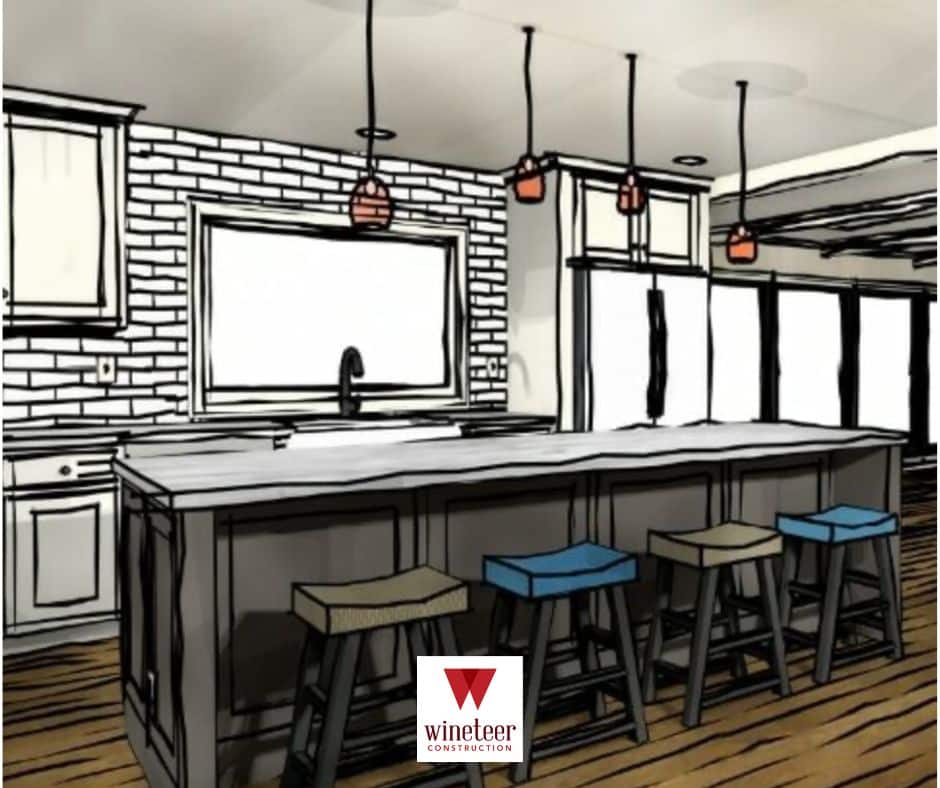
Wineteer Construction will help you select a backsplash through our proven selection methods. With our 35 years of experience designing kitchens we know when pieces need to coordinate versus contrast. We can go bold or traditional with the tile selections based on your personality and style. We want every component of your custom-kitchen to reflect you. Even if the tile we select does not have lots of color we may add various patterns in a plain or solid backsplash to ensure the backsplash is still interesting and unique for your kitchen. Since we walk into backsplash selection with the countertop decided we can show you potential tile options and patterns, similar to a visit at the optometrist. “Do you prefer choice one or choice two?”
Cabinetry is another major component we help our clients select during their kitchen renovation process. We have unique ways to help our clients create open space in their kitchens, such as pulling cabinets back from the kitchen window and allowing the backsplash to flow up to the ceiling and around the window. Depending on the height of the ceiling in the kitchen we may run cabinets all the way up to the ceiling or may choose to have varying heights of the cabinets. At Wineteer Construction we determine this during the design phase. We come to you with our proposed layout of your kitchen and then we work together to ensure that design makes sense for you long-term.
As your trusted contractor we will know when to recommend accent colors with glass cabinets, what exhaust systems and appliance layouts to recommend, and what features to include. We have experience creating specialty cabinets in all sorts of nooks and crannies such as spice racks, a coffee center, an appliance garage, a cutting board rollout station, and more! With cabinets, we often find that selecting the features of the cabinets can be the hardest part, but at Wineteer Construction we make it easy for you with our decades of experience. With all aspects of cabinetry, including wood species and paint or stain, we will help focus you by providing options for selection.
We will help you determine what types of appliances (freestanding range versus cooktop and wall oven, built-in drawer microwave versus upper cabinet microwave versus freestanding microwave, any specialty appliances to include, two sinks for multi-prep cooking or only one sink), what lighting to incorporate (under cabinet, in-cabinet, and above cabinet lighting, pendants, single fixtures, and decorative lighting), hardware (pullware vs. knobs, accent hardware vs. blending in to the cabinetry), and flooring (wood, tile, or LVT plank). All of this (when carefully thought through) will bring a very unique kitchen that reflects you and your personal style and taste. Don’t wait! Let the experts at Wineteer Construction design and execute your beautiful kitchen remodeling project today
When renovating your home, it’s important to make sure that it’s done properly. The renovation process itself is complex and costly, and if it’s not done properly, you are constantly in the “fixing” mode, which is expensive and exhausting. To ensure your home remodeling project is completed properly, you should be aware of common mistakes regarding the home renovation process to avoid any easily-avoided mistakes, and hopefully save from costly errors along the way. It’s important to know what the usual remodeling concerns are in order to make a proper plan, and to take necessary preventive measures. Let’s get to know the Home Remodeling Challenges: Tackling the 14 Big Concerns.
Building codes are a set of rules that you must follow when constructing or remodeling your house. These codes are there to ensure the safety and comfortability of everyone, including your neighborhood and environment. And if you break the codes, you will be punished, fined, or they can even demolish your house!
You can’t just randomly check some codes and plan accordingly, as the codes vary from palace to place and can change every year. That’s why it’s crucial to contact a local professional who has good knowledge about the current building codes. Wineteer Construction partners with Kansas City residents throughout each step of the home remodeling project. This begins with the right design and build concept, then of course logistically abiding by all codes and ordinances. View the Kansas City codes here: https://www.kcmo.gov/city-hall/departments/city-planning-development/codes-and-ordinances.
Without proper budgeting, the final cost can be a lot higher than what you expected it to be. Specifically, when things go wrong or there are mistakes in the process, the cost can vary a lot. When you’re dealing with multiple parts in a home remodel, any mistake can be costly and timely. Even if you hire professionals for cost estimation, they can’t always identify all the potential problems beforehand. That’s why it’s necessary to plan a realistic budget adding at least 10% extra to the expected initial cost.
RELATED: Remodeling Strong, Despite Postponements, Houzz Finds
Sometimes people start remodeling without doing any research at all; they start the whole process with just a single random idea or some furniture they like that makes them want to renovate. But it’s important to do thorough research, as your expectations may not be feasible for you. When residents find the right partnership with a home design builder, the ambiguity fades because the contractor handles each step. As with Wineteer Construction, their team handles every single step of the way after the homeowner approves the design, products, timeline, and budget.
Many of your construction or remodeling problems can arise because of contractors or managers. For example, if you don’t hire a contractor at all but manage everything by yourself to save costs, then it can be a big mess. They are experts in their work and know what should be done to fix everything.
However, you shouldn’t hire random, cheap contractors; make sure they have the necessary licenses and experience and provide insurance. Also, don’t be careless after hiring and leave everything to them; supervise them regularly.
If you think you already hired a contractor, so you don’t need to hire anyone else, then you’re so wrong. A contractor can’t design or plan your remodeling project; a designer can. And if you don’t hire a good designer, your remodeled house or apartment won’t look very appealing. So, what’s the point of remodeling if they aren’t attractive enough?
Even if you hire a contractor and designer, the remodeling process isn’t secured yet. You need to make an agreement that describes the scope of work, materials used, procurement methods, work and payment schedule, and other important issues with the entities related to the work.
And before signing the agreement and contract, you must make a thorough plan for the renovation process, considering all the small details. Also, you may require permits from the local or government sectors.
Many people try doing renovations all by themselves just because they get confident enough after seeing home improvement DIY shows. But in reality, everything needs experienced hands to get done perfectly. In most cases, trying out remodeling by yourself can make things worse, and you may need to hire professionals and spend more than the service amount if you do try it out first. There are so many factors that come into play when it comes to your home remodeling project.
You need to buy any kind of furniture or home decor just before installation. When you do remodeling, often the plan changes more or less, as do the measurements of different areas. That’s why when you buy appliances, furniture, or any other materials before the final measurements, you may need to buy them again.
Cheap materials and furnishings are tempting to consider purchasing, because you can buy a lot of them for an inexpensive amount, but they aren’t durable enough to last long. You may need to replace them soon as they break or their color fades.
The remodeling process is huge; you need to change most things, and that’s why you usually focus on the bigger picture. But you need to consider every detail, as everything can cause potential damage.
Curb appeal, or the visual attractiveness of your house as seen by others while standing in front of the property, is important when you’re remodeling. You may think the outside doesn’t matter much if you can remodel the interior so well. But it’s a big mistake to ignore the curb appeal, as even if the interior looks good, the curb appeal can affect potential buyers and decrease their budget.
Ignoring safety risks is a huge concern regarding remodeling your house. It will not only slow down the remodeling process, but it can also physically harm you or any other people and cause damage to the house or any furniture. Make sure to always wear protective gear while working, keep a first-aid kit by hand, and inspect frequently.
If the remodeling process isn’t just a room or a small portion of the house, then it can be very disruptive for the occupants, as bigger renovation projects take a long time to finish. If you think about a kitchen remodel, your daily meal schedule is disrupted. So before you start the renewal process, make sure to arrange sleeping quarters, resting places, food preparation places and toilets for the people and pets in your house. It’s important to have open communication with your home remodeling company to have an understanding of the timeline.
After your home renovation project begins, any change can cost more time and money, and sometimes the changes aren’t even possible. That’s why you should consider every aspect before planning and stick to the plan.
The remodeling process can go smoothly if you hire a professional renovation team. Even if it seems costlier, the perfectly finished new look is worth it all. Moreover, it increases the property value, so you can easily get a profit from it, or any extra expenditure from mistakes can be saved.
We’ve all been caught in the constant scroll of “dream kitchen” posts. You know, the dreamy and gorgeous kitchens you see on Pinterest, DIY remodeling videos that make it all seem so easy, and even the before and after pictures that make your jaw drop. However, when we snap back to reality, we know that remodeling the whole kitchen can be expensive, time-consuming, and probably something you should leave to the professionals.
We want to provide some ideas for smart kitchen remodeling updates. This will allow the homeowner to maximize the resale value of your home when the real estate market is so competitive, all within your budget. Let’s get to know those ideas before you start planning for your kitchen remodeling.
Kitchen cabinets occupy most of the area of your kitchen. They can be utilized in many forms, including closed off and hidden, or without doors to showcase your minimalistic vibe. As many kitchen remodels are now optimizing open-shelving, home remodeling companies still recommend updating your kitchen cabinets during the remodel to some capacity. To upgrade the cabinets, you can recolor them to a pleasing neutral color, or even add a pop of color. The soft colors are more popular to make the space feel more warm and inviting, but the pop of color is also fun and adds personality!
Along with the color, there are different types of finishes that can change the vibe of the kitchen cabinets. You can also replace the cabinets or the handles with more beautiful ones. Many options to consider that will make a huge difference in the overall appearance of the kitchen.
If you want a luxurious look to your kitchen, then you must update the countertops to something more aesthetic. There are many options, like using marbles, quartz, or other natural stones. These countertops are easy to clean and economical, yet they provide a lavish look to your kitchen. Countertops can certainly be the center-point of your kitchen remodel, as many of the residents prepare food, serve food, or relax around the countertops. Usually, people like white stones more as they look bright and make the space feel bigger. Check out this article on the 33 Best Types of Kitchen Countertops, which provides an option, look, and feel for all budgets and home styles.
Outdated and poorly functioning appliances can make your kitchen feel out-dated, and is frankly inefficient. Among many reasons, it’s important to upgrade the kitchen appliances while remodeling to get the biggest bang for your buck. You can resell the old appliances and buy more cost-effective, eco-friendly appliances that can help you save money. You may need to spend more to upgrade those appliances at first, but in the long run, they’ll maximize the kitchen’s value. Aside from the aesthetics of new appliances, technology changes so quickly that homeowners want to have the “latest and greatest” so updating appliances is one way to stay in the game.
Flooring isn’t typically the main focus area of your kitchen, but it’s not less important when remodeling. The flooring can also be used to accent the countertops, island, or color palette. The floor used during a kitchen remodel should be durable, easy to clean, and natural looking. The flooring should be installed properly so the appliances are balanced, floor won’t squeak, and there are no uneven spots.
It’s a good cost-saving idea to upgrade your HVAC system, specifically the kitchen system, to an eco-friendly system. You can resell the old HVAC system at a good price and get an energy-efficient HVAC system. HVAC systems not only cost less than the fuel system, but they also save a lot of money while operating.
Lighting is very important for a kitchen renovation, because it will affect the colors and overall vibe. From can lighting to chandeliers, some lighting can be both functional and stylish; so it’s important to select the best option for your space. In addition, there are many lighting options to choose from on a budget, so look around before jumping into a purchase.
Many older kitchens don’t have any backsplash or sometimes have cheap contact paper that doesn’t look so good. But backsplashes can actually increase the value of your kitchen if you install a quality backsplash. A quality backsplash doesn’t have to be an extremely expensive purchase, so a kitchen remodeling project shouldn’t allocate a large portion of the budget on this. A new backsplash can make the kitchen look complete and full, and anyone visiting the kitchen will sense that the kitchen is well-maintained.
RELATED: Where to start and stop your backsplash

A kitchen island is a popular feature because it comes with so many benefits, along with upgrading the look of the whole kitchen. It’s a kind of space that brings people’s attention while making the kitchen look bigger. Though you shouldn’t add an island to a small kitchen.
However, the island can be good storage for appliances and other products. You can hide power outlets inside the island. And you can do food prep and serving on the island counter.
There is another way to maximize kitchen value while remodeling on a tight budget. You can make a multipurpose work area in the kitchen by adding a desk area where you can utilize the space for your work from home responsibilities. You can then flip it to food prep. Also, another great use of the space is having kids use the space to do their homework while their parents can cook and supervise them.
The kitchen is a space that can always use more storage. There’s never enough room for your cutlery, Tupperware, bowls, cookware, and appliances, however the goal is always to remove the clutter from your countertop. That’s why you need to make some additional storage during your kitchen remodel. Some ideas are storage under the island, blind corners, shelving, etc. These storage units can add more value to your kitchen, and tidy up the clutter.
Speaking of clutter, if you like watching DIY home improvement videos, then you must’ve seen how those people get rid of old materials by destroying them with hammers. Don’t just follow everything they do! You can certainly declutter and donate.
You can carefully remove the old cabinets, countertops, flooring, appliances, or any other materials and list them for resale. It will bring you some good money that you can use to improve your kitchen more without spending raw money. So, it’s a good way to maximize the kitchen renovation value on a budget.
Kitchen remodeling doesn’t have to be a complex job if you can plan out the renovation process and budget beforehand. Some people may advise that you can save a lot by DIYing everything. But unless you’re an expert on DIY, you shouldn’t try doing everything; otherwise, it’ll be a mess and cost you a fortune. If you’re in the Kansas City area and want to consult with a design and build company, reach out to Wineteer for a free estimate. Not all home remodeling projects fit within the DIY scope, so knowing and trusting a top kitchen remodeling company can save you money in the long run.
Thinking of remodeling your house? Your kitchen, basement, laundry/mud room, bathroom, or outdoor space? Based on the scope of work, the design, and the budget, you will probably need a remodeler’s assistance. However, not just any home remodeling company, it must be the right fit. To hire a home remodeling company, there are many factors that the homeowner should consider, including a contractor or company who aligns with the intended design and build process, budget, timeline, and communication. Remember, only a good home remodeler can design a plan that fits your idea and budget perfectly.
Home remodeling companies can even identify the most cost-effective and resourceful methods for an expensive and elaborate project. Some homeowners receive the construction and remodeling company options from referrals, Better Business Bureau, or even simply on Google. It is overwhelming to look at an extensive list of companies, so be sure you have a thorough list of must-haves, nice-to-haves, and not important. Some considerations can include experience, design and employee rapport with homeowners, dedication, temperament and communication skills. Therefore, this article will outline some essential criteria on how to evaluate home remodelers before hiring. Let’s get started.
Remember, only an expert home remodeler can bring you success and make the most of your budget, while reducing the stress and anxiety throughout the entire process. Homeowners need someone reliable, trustworthy, and professional, so you’re comfortable with the team in your home for weeks or even months! Consider the below factors before hiring a home remodeler:
Here is a list of some possible questions to consider in the design and build consultation:
When seeking a construction and remodeling contractor, you must know how to evaluate them to sift out the best among the many. The process involves learning about their experiences, expertise, integrity, communication skills, and availability. Of course the number of years in the home remodeling business matters, however you should also consider the remodeling design creativity. Plus, One of the ways to find a home remodeling company that has a similar project to your own is to find neighbors, friends, or family who have worked with the home remodeling company you are considering. Homeowners in the Leawood, Olathe, Overland Park, Blue Springs, Lee’s Summit, Parkville, and all of Kansas City are looking to Wineteer for their superior kitchen, bathroom, whole room, aging in place, and outdoor remodeling projects.
When clients hire Wineteer Construction for home remodels, they aren’t just hiring a company that turns your dreams into a reality (although we do that too!). Homeowners are hiring a team of design and build experts that treat them as family throughout the duration of your project. Our team listens, offers the most viable solutions and suggestions, and completes each task with meticulous detail. The Wineteer team offers an extensive depth of home remodeling specialties, including bathroom and kitchen remodeling, whole home and aging in place modifications, and whole home remodels. With over three decades of experience, Wineteer has the extensive portfolio of materials, paint, and configurations to ensure your project if completed to your satisfaction.
Every home remodeling company operates differently, but we know that Wineteer involves an in-depth consultation from the owner of the company, tailored to exceed your needs. We do offer general guidance when it comes to kitchen remodeling projects. In this article, 4 Most Common Sink Materials Used in Kitchen Remodels, we’re sharing a bit about the different sink materials and styles of sinks used in our custom kitchen remodeling projects. Are you looking for something more out-of-the-box? We do that too! Whatever your needs, Wineteer Construction is here for you!
In this article, 4 Most Common Sink Materials Used in Kitchen Remodels, the four most common sink materials that we see are stainless steel, granite, or quartz composite, cast iron, and FireClay. Let’s go over each of these sink materials in detail to determine the best option for your specific home. 
Another common question that our Kansas City area clients ask us is which sink style should I choose? Here are a few other options in the 4 Most Common Sink Materials Used in Kitchen Remodels. Part of the selection criteria during your kitchen remodel with Wineteer includes design, which is also focused on the functionality of the appliance. Let’s understand how you’re using your sink to best determine which style is best for you.
The single basin is the most common recommendation for most households looking at a kitchen remodel. With no middle divider, there is room to place an entire cookie sheet, or casserole dish in the sink. A single basin means one drain, allowing a garbage disposer to be installed without the possibility of waste going down the wrong drain. This choice is great for those who cook a lot or for families with young children who are constantly providing snacks. There are many trendy choices for the single basin sink, which can become the talking point of the kitchen!
RELATED: 42 Best Kitchen Sinks for Every Style and Space
The double basin sink can be either a high or low divide. High divides go almost all the way to the top edge of the sink. A low divide is usually about half the height of the sink, allowing for water buildup on one side, but still allowing room for a full cooking sheet to be washed without being out of the sink. The functionality of the double basin sink is feasible for many households who enjoy the divider when washing dishes or keeping items separate.
These sinks are becoming more popular with kitchen remodels. The farmhouse sink is categorized by your ability to see the front of the sink in lieu of a cabinet. Removing the cabinet front, and extending the sink apron forward, in most designs, makes the sinks a little wider front to back than traditional sinks. Not only are you positioned closer to the sink when standing in front of it, but even with the extra sink space, you may also gain some additional countertop space next to the faucet. Many people select this style of sink for the aesthetic design but should consider that drips on the front of the sink are more common with the closer proximity to the user. These sinks can come in single or divided basin. You should discuss the best option for the space with your kitchen remodel contractor.
This overarching category of sinks covers any sink that has additional components. The workstation sinks typically have a built-in ledge that can hold baskets, strainers, cutting boards, or any accessories that fits the size of the sink. These sinks have a more modular feel and can change to fit the needs of your kitchen. They have no limitations on materials but can come at a higher price-point due to the customization and accessories offered.
Sink installation should be performed by your trusted kitchen remodeling team and can be overmount or undermount. Wineteer Construction’s recommendation is to undermount the sink. Aside from creating a seamless look and making cleaning your kitchen counters easier, undermounting the sink also helps eliminate deterioration of a seal that an overmount sink requires. The seal on the counter can build up junk, eventually wearing it down, requiring it to be re-installed to ensure no leaks occur. With an undermount sink you don’t have to worry about this!
When reviewing the endless options for your kitchen remodel sink, consider the functionality and aesthetic value that the sink can bring to your life. If you’re in the Kansas City area, consider Wineteer Construction to relieve the stress and indecisiveness by bringing your kitchen remodeling dreams to lie! If you are ready for more education and in-depth consultation on your latest home renovation project, give us a call today. We can’t wait to turn your dreams into a reality!

For the client’s entertainment center we removed the upper cabinets and replaced them with 12 x 24 large format tile in slate gray. We also replaced the countertops with a gray-black granite slab, titled Saratoga Silver, choosing colors that would help to modernize the look of it overall. The countertop is unique as we selected one 
For the basement fireplace work, we again focused on the tile-work and left the wood as-is. The new tile has a chipped, sawtooth look to it with white veining throughout. This is definitely a unique and different tile to include! While all of the design selections are influenced by our owner and designer, Nick McIntyre, this tile was a special recommendation.
While these fireplace updates were simple, they certainly made the fireplace look more modern and elegant, while keeping the integrity of the original woodwork. This was a fun set of updates for us to include in the work for this customer’s portfolio!

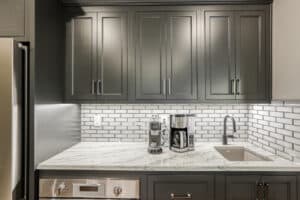
RELATED: Tips to Maximize Cabinet Space
Considering the design elements, the family wanted to add a flair to their kitchen so they selected a glass tile backsplash with a mirrored edge. In the images you can really see how both the glass tile and mirrored 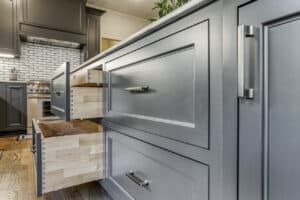
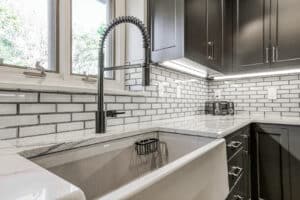
A unique feature for this kitchen remodeling project was the addition of a multipurpose station, combining vegetable washing and a coffee sink. The idea for this was at the request of Mom, who wanted to allow someone to fill a water bottle while she was using the main sink for dinner prep. She also used the cabinet directly above the sink for water bottle storage to make it easy on the kids (and her husband too!).
We installed all-new cabinetry in Ironore, one of our favorite colors in 2022. The cabinets have LED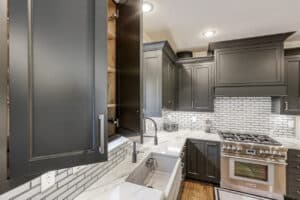
At Wineteer Construction, we love the challenging designs – the ones that stretch us to come up with a 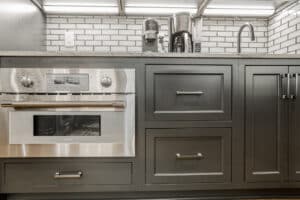
Check out some additional photos for kitchen inspiration!