Top 5 Home Improvements to Allow for Aging in Place Independently
 913-717-6325
913-717-6325
 913-717-6325
913-717-6325
With the aging population increasing, it is no wonder homeowners and families face unexpected changes that can impact your living situation and safety. It especially adds more challenges if your living space is not at your optimal convenience. Narrow doorways, slippery floors, and hard-to-reach storage often make everyday tasks much harder. It simply demands a remodel with aging in place in mind.
Studies show that up to 75% of adults aged 50 and older prefer to stay in their current homes as they age. To have a safe and reliable home upgrade, most people start with no-slip flooring, adding senior-friendly features, or installing ramps or stairlifts to eliminate the need for climbing stairs.
Keep on ready to learn must-know home improvement ideas for aging in place.
While upgrading your bathroom for senior living, you must check and ensure safety, accessibility, and ease of use. Plus, it should reduce the risks of falls and provide the ultimate stability and support.

Zero-entry showers
It is also known as curbless, no-threshold, or barrier-free showers, specially designed for senior citizens. The lack of a curb makes it easier for seniors to access the shower safely. Incorporate it with no-slip flooring and potentially a shower chair or bench for comfortable use.
Secure fixtures such as grab bars and handrails provide essential support to the senior. It adds a safety dimension near bathrooms, doorways, hallways, and staircases. Secure toilets, sinks, and showers to ensure the best support while moving.
You can install a motion sensor or voice-activated light to increase the convenience with hands-free control. Elders will have full control to automatically turn on and off lights when it detects movement. In dark areas, these additions help seniors prevent tripping hazards and also unnecessary energy use.
Pull-out shelves and drawers will make it easier for seniors to get the necessary items right in their hands. To ensure better accessibility, use large, easy-to-grip handles on cabinets and drawers.
Moving along and looking at the Top 5 Home Improvements to Allow for Aging in Place independently, seniors using mobility aids like wheelchairs or walkers often struggle with narrow doorways. Due to limited space and restricted movement, they may lose balance, and get stuck, increasing the risk of injuries.

Wineteer Construction offers its go-to solution for the seniors:
It is best to expand your doorways up to 32-36 inches. It effectively allows wheelchair and walker access without obstruction. In case your space is limited, you can reconfigure your existing walls. As an alternative, you can pocket doors or sliding doors, and ensure more accessible space.
You can replace your traditional round door knobs with advanced lever-style handles. It is easier to grip and operate, especially for seniors with arthritis.
Refinishing your flooring is one of the major upgrades, especially to ensure ultimate safety and convenience for the senior. After long use, many flooring materials become slippery, and uneven, which makes it difficult to use. Elders often feel discomfort in knees, hips, and backs on tile or concrete flooring.

The best part for elders with a wheelchair or any other walker mobility is that, the smooth flooring reduces the resistance and ensures easier movement for them.
Install any non-slip flooring option that is easy to maintain. Many homeowners add a low-pile carpet in high-traffic areas of their houses to ensure the best grip.
Ramps and stairlifts are the most popular mobility aids that are designed to help individuals with physical limitations. Such aids can easily lift the stairs without navigating them.

Ramps mainly provide a safe and gradual incline, whereas stairlifts feature a motorized chair that is designed to climb the stairs.
Both essential features ensure the ultimate flexibility of using stairs even with various mobility conditions. It reduces the high fall risk for seniors and prevents accidents. For better access, you can install the ramp at every doorway as well.
It helps with fast and safe exits in case of fires or medical emergencies. However, make sure to install ADA-compliant ramps and stairlifts, having some special guidelines:
Proper lighting is an essential upgrade in your home improvement and ensures that seniors can access their home’s special areas without any falls.

Some of the best suggestions for improving the lighting in your house include:
Beyond the above ones, here are some additional home improvement tips that you can add to your book to ensure a more convenient living space for aging:
Aging in place simply requires smart home modifications. It is recommended to ensure safety, accessibility, and independence. Through some key upgrades, like installing grab bars, zero-entry showers, or expanding doorways, you can further enhance your mobility and reduce the fall risk.
So, are you ready to future-proof your home? Contact our home improvement specialist now and have a safer, more accessible living space. As specialists in the Kansas City area, we can design and build out your vision!
Energy-efficient home upgrades are highly indispensable for homeowners in Kansas City who look to save money by preserving the environment. The options range from better insulation to modern HVAC systems that will greatly improve the performance of your home. Remodeling for energy efficiency is key with homeowners in today’s market. These energy efficient upgrades promote immediate benefits in energy savings and add to long-term comfort and sustainability. Whether you’re doing the big remodel or just looking at improving small elements, it certainly pays to address whatever energy-saving upgrade applies.
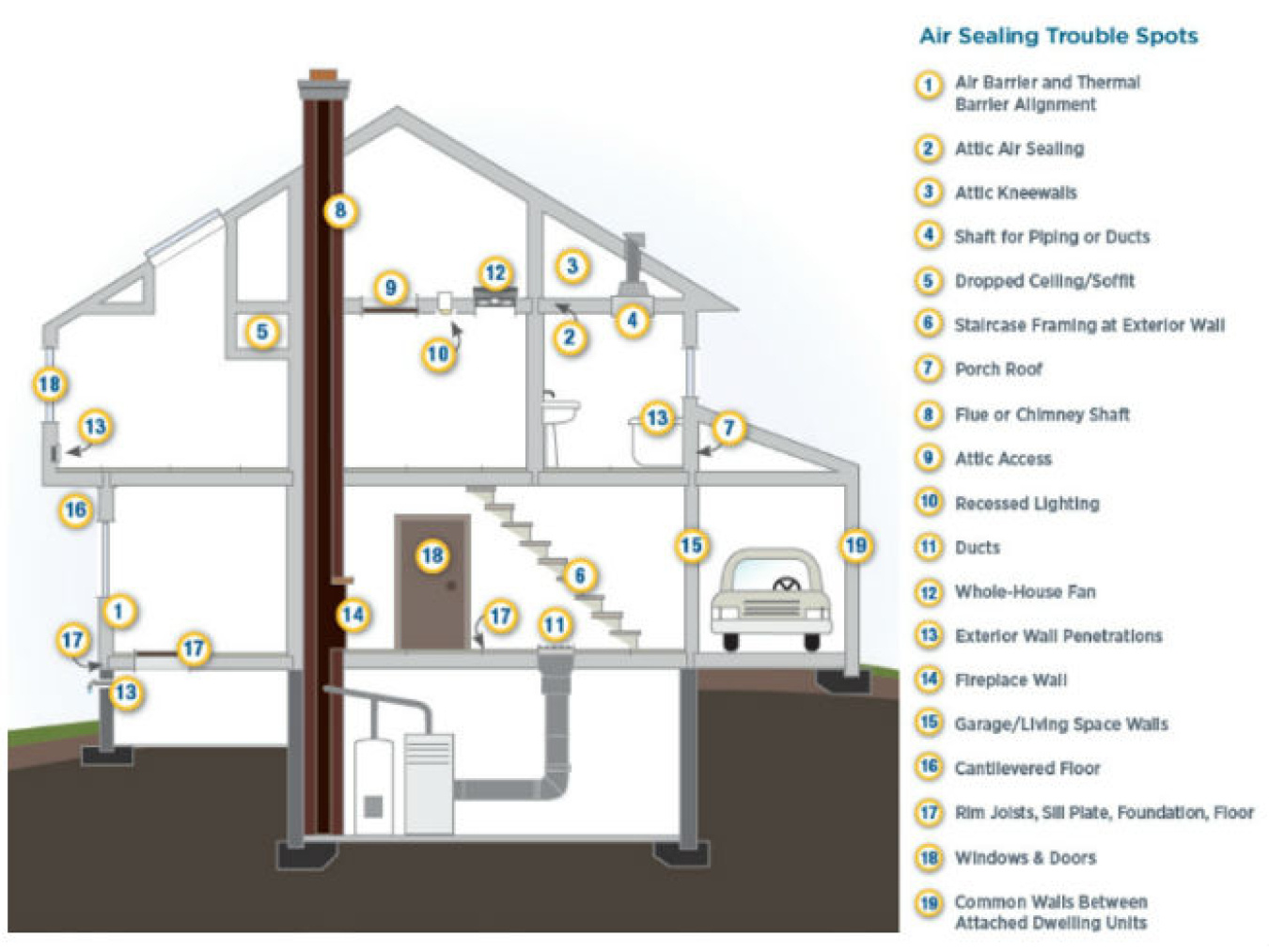 Energy-efficient home remodeling typically involves examining many sections that contribute to the energy usage of the house. Such strategic renovations will cut down on utility bills, increase comfort, and contribute toward a greener Earth. Now, let’s have a deep view of highly rewarding energy-efficient home remodeling upgrades for your residence:
Energy-efficient home remodeling typically involves examining many sections that contribute to the energy usage of the house. Such strategic renovations will cut down on utility bills, increase comfort, and contribute toward a greener Earth. Now, let’s have a deep view of highly rewarding energy-efficient home remodeling upgrades for your residence:
A good insulation system prevents winter heat loss as well as keeping cool air inside during summers. Without correct insulation and sealing, in-home heating and cooling systems will eventually have to fight harder since they use energy that will send costs sour. Review the types of insulation – the chart is provided by https://www.energy.gov/energysaver/types-insulation.
|
Type |
Material | Where Applicable | Installation Methods | Advantages |
|---|---|---|---|---|
| Blanket: batts and rolls | Fiberglass
Mineral (rock or slag) wool Plastic fibers Natural fibers |
Unfinished walls, including foundation walls
Floors and ceilings |
Fitted between studs, joists, and beams. | Do-it-yourself.
Suited for standard stud and joist spacing that is relatively free from obstructions. Relatively inexpensive. |
| Concrete block insulation
and insulating concrete blocks |
Foam board, to be placed on outside of wall (usually new construction) or inside of wall (existing homes):
Some manufacturers incorporate foam beads or air into the concrete mix to increase R-values |
Unfinished walls, including foundation walls
New construction or major renovations Walls (insulating concrete blocks) |
Require specialized skills
Insulating concrete blocks are sometimes stacked without mortar (dry-stacked) and surface bonded. |
Insulating cores increases wall R-value.
Insulating outside of concrete block wall places mass inside conditioned space, which can moderate indoor temperatures. Autoclaved aerated concrete and autoclaved cellular concrete masonry units have 10 times the insulating value of conventional concrete. |
| Foam board or rigid foam | Polystyrene
Polyisocyanurate Polyurethane Phenolic |
Unfinished walls, including foundation walls
Floors and ceilings Unvented low-slope roofs |
Interior applications: must be covered with 1/2-inch gypsum board or other building-code approved material for fire safety.
Exterior applications: must be covered with weatherproof facing. |
High insulating value for relatively little thickness.
Can block thermal short circuits when installed continuously over frames or joists. |
| Insulating concrete forms (ICFs) | Foam boards or foam blocks | Unfinished walls, including foundation walls for new construction | Installed as part of the building structure. Cores in the blocks are typically filled with concrete to create the structural component of the wall. | Insulation is literally built into the home’s walls, creating high thermal resistance. |
| Loose-fill and blown-in | Cellulose
Fiberglass Mineral (rock or slag) wool |
Enclosed existing wall or open new wall cavities
Unfinished attic floors Other hard-to-reach places |
Blown into place using special equipment and, although not recommended, sometimes poured in. | Good for adding insulation to existing finished areas, irregularly shaped areas, and around obstructions. |
| Reflective system | Foil-faced kraft paper, plastic film, polyethylene bubbles, or cardboard | Unfinished walls, ceilings, and floors | Foils, films, or papers fitted between wood-frame studs, joists, rafters, and beams. | Do-it-yourself.
Suitable for framing at standard spacing. Bubble-form suitable if framing is irregular or if obstructions are present. Most effective at preventing downward heat flow, effectiveness depends on spacing and number of foils. |
| Rigid fibrous or fiber insulation | Fiberglass
Mineral (rock or slag) wool |
Ducts in unconditioned spaces
Other places requiring insulation that can withstand high temperatures |
HVAC contractors fabricate the insulation into ducts either at their shops or at the job sites. | Can withstand high temperatures. |
| Sprayed foam and foamed-in-place | Cementitious
Phenolic Polyisocyanurate Polyurethane |
Enclosed existing wall
Open new wall cavities Unfinished attic floors |
Applied using small spray containers or in larger quantities as a pressure sprayed (foamed-in-place) product. | Good for adding insulation to existing finished areas, irregularly shaped areas, and around obstructions. |
| Structural insulated panels (SIPs) | Foam board or liquid foam insulation core
Straw core insulation |
Unfinished walls, ceilings, floors, and roofs for new construction | Construction workers fit SIPs together to form walls and roof of a house. |
SIP-built houses provide superior and uniform insulation compared to more traditional construction methods; they also take less time to build. |
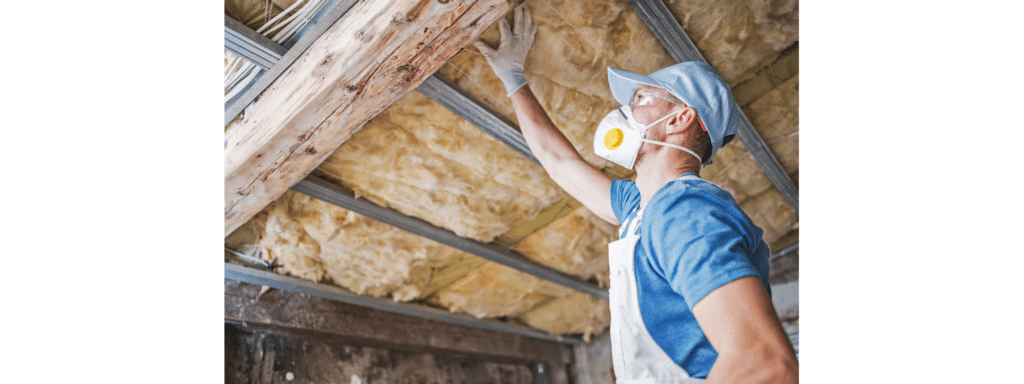
RELATED: Seal and Insulate with Energy Star: Savings Analysis Baseline Home Assumptions
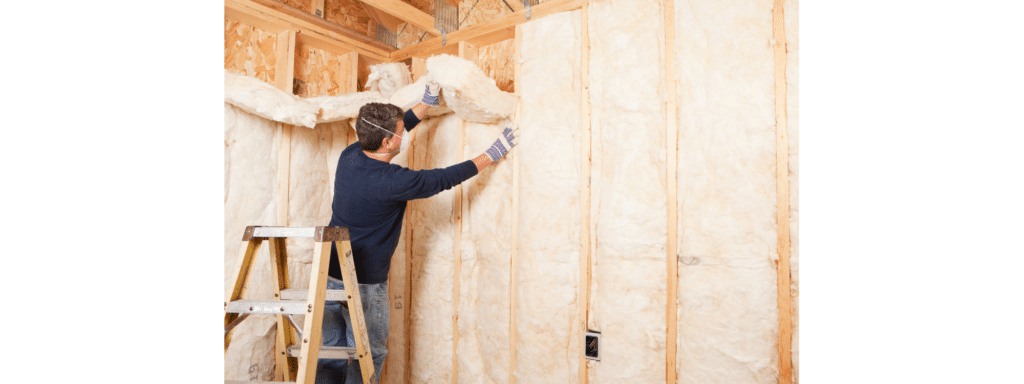
Insulation Savings Calculator: https://www.transformhomepro.com/insulationCalculator.html

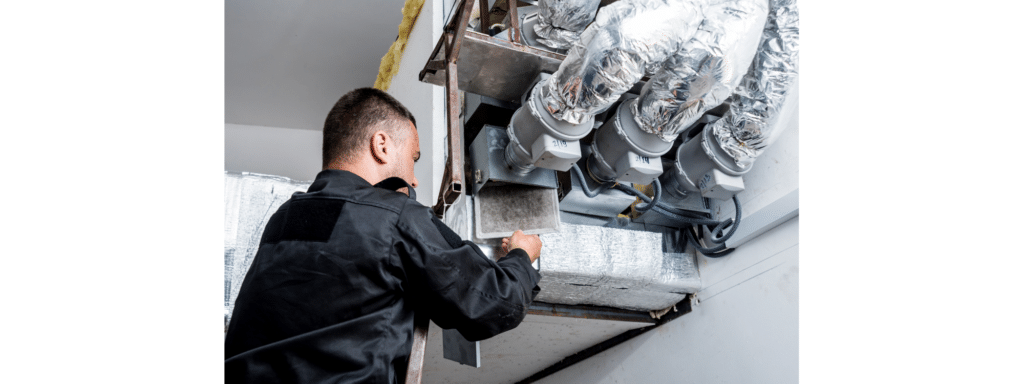
Continuing on Energy-Efficient Home Remodeling Upgrades, another of the most noticeable improvements will be with upgrading energy-efficient windows and doors. This provides immense insulation, a reduction of outside noise, and will increase the aesthetic of your Kansas City home in its entirety.
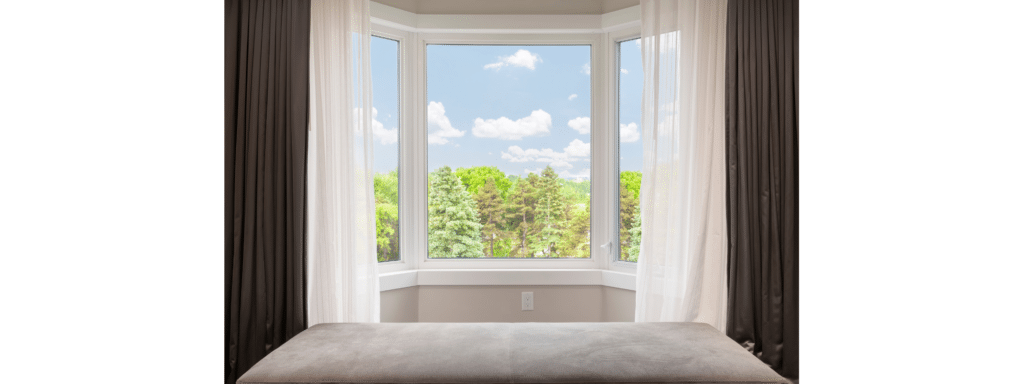
Low-E glass coatings reduce heat loss and block out UV rays, which are responsible for the fade of furnishings and carpets.
Proper framing like vinyl, fiberglass, and composite window frames insulate even better than traditional wood frames, which tend to warp and crack with age and eventually leak air.
Energy Star labels on windows and doors mean they are able to pass rigid energy standards. A window or door bearing this label offers better insulation and facilitates gains in energy over a certain period.
The HVAC system is quite important in maintaining efficiency in energy consumption. Investment in smart HVAC improvements pays dividends with enhanced comfort while slashing your utility bills.
Zone control allows you to section your house into different areas, or zones, which can be heated or cooled independently. That means you will only be using energy on rooms in use, thereby cutting on waste.

What is SEER Rating for HVAC? In the heating and cooling industry, SEER stands for Seasonal Energy Efficiency Ratio. A SEER rating is the ratio developed when the cooling output of the system over an average cooling season is divided by the total energy used. More simply, SEER is representative of how much energy and money the unit requires to operate effectively over a single year. This came from American Standard Air – https://www.americanstandardair.com/resources/blog/what-is-seer/.
Routine maintenance is recommended in keeping your HVAC running at peak performance. Changes in the filter every 1–3 months, refrigerant checks, and assurance that air ducts are clean go a long way in making it work right and with efficiency.
Solar panels are a renewable energy solution that lets you harness the sun’s energy to create electricity for your home, which could drastically minimize your electricity bill over time.
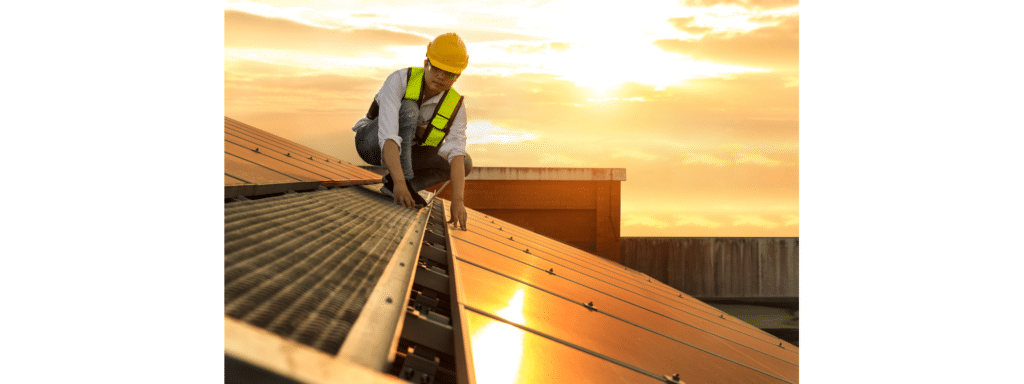
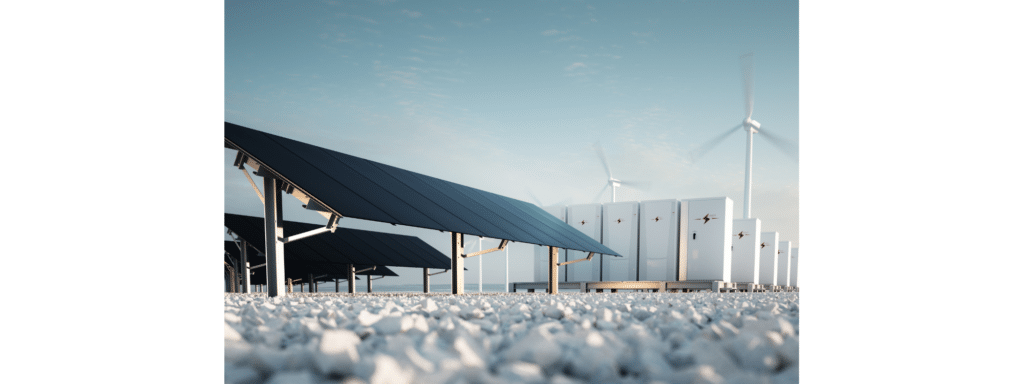
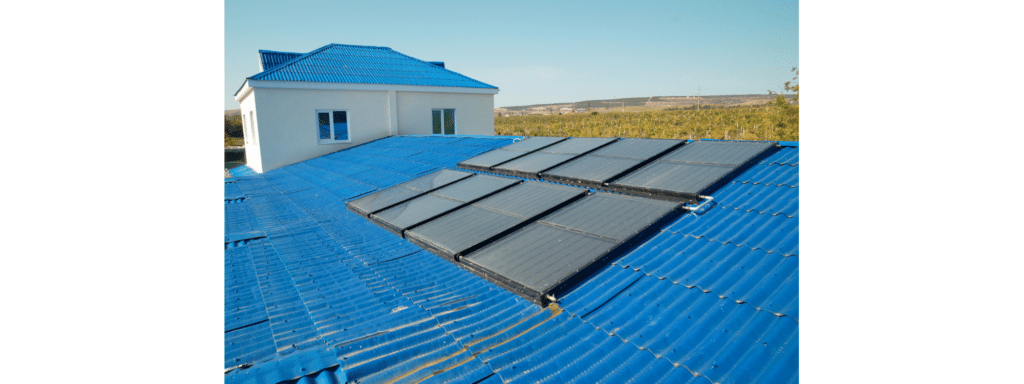
Energy-Efficient Home Remodeling Upgrades, is not only about saving energy but also about water conservation, and these two together can bring your utility bills down tremendously while being gentle on the environment.
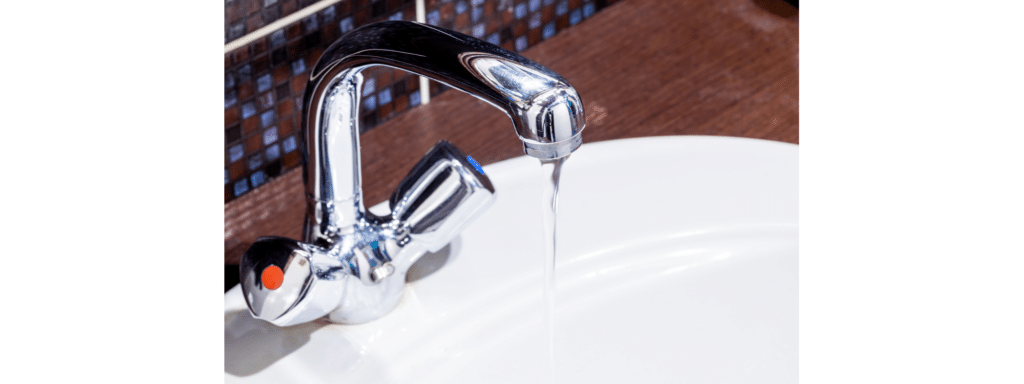


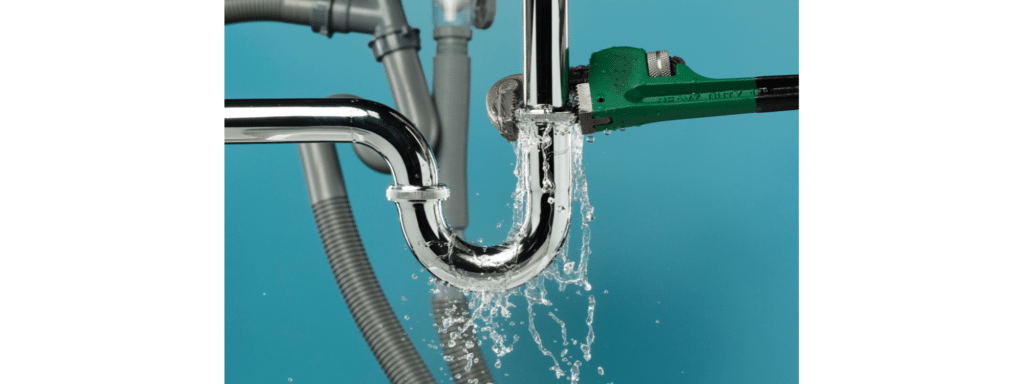
According to Wineteer Construction experts, energy-efficient solutions for upgrading a home go beyond cutting expenses; they create a sustainable, functional, and future-ready space. Thoughtful changes will provide comfort in living and also enable the forthcoming generations to enjoy a healthier planet.
A bathroom remodel is more than a simple project; it’s an opportunity to redefine how one interacts with perhaps the most essential space in the house. Given the numerous styles one can consider when designing a bathroom remodel, the secret to a great design is timelessness. It’s not about the trend but about creating a space that feels effortlessly not only beautiful today, but also for years to come. Some styles, whether modern simplicity or coastal charm, simply never go out of style.
Bathroom styles are not all about the looks; they are based on aspects of durability, comfort, and elegance. Here are five timeless bathroom styles to consider when partnering with a bathroom remodeling company.
Modern minimalism is all about clean lines, open spaces, and simplicity. It creates this serene environment that is so functional yet stylish.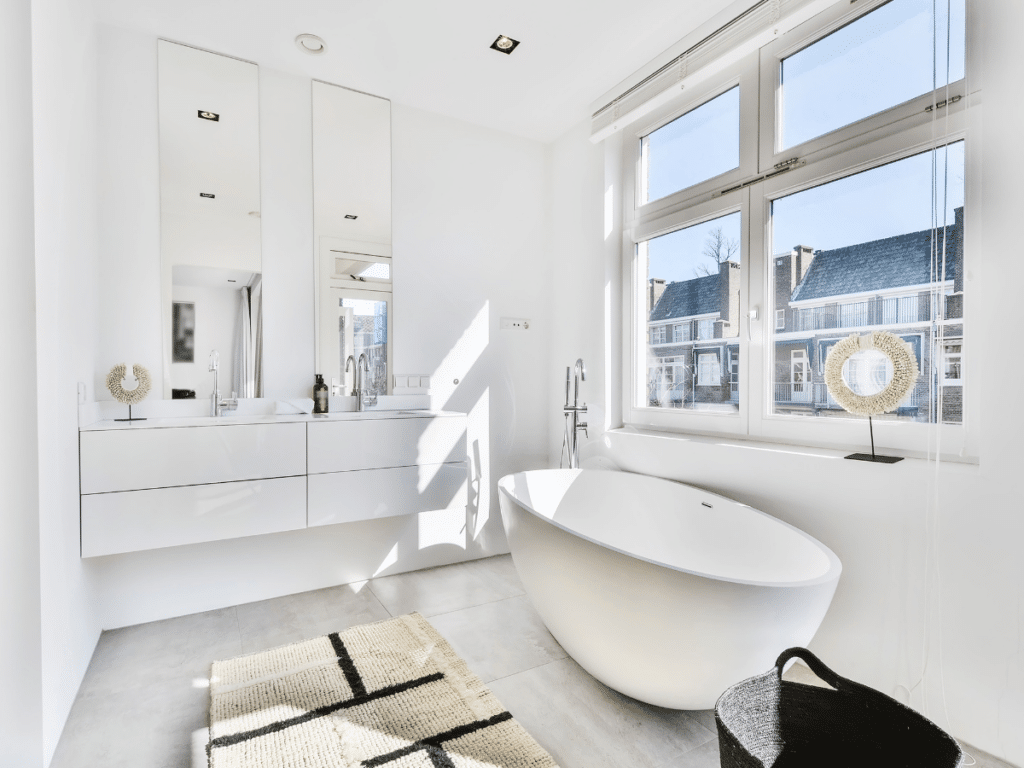
Whites, grays, and soft beiges compose a minimalist bathroom that exudes cleanliness and peacefulness. These tones let one get creative with accent colors and materials, like matte black hardware or brushed metal finishes, for some subtle contrast and depth.
Wall-mounted sinks, floating vanities, and toilets can make the space feel more open, lighter, and airier. These elements leave space free on the floor, making the bathroom feel larger and less cramped, especially for small bathrooms.
Integrated storage solutions will be crucial to the minimalist look, with recessed shelves in showers, hidden compartments behind mirrors, and custom cabinetry with clean lines helping to get rid of visual clutter.
Large, smooth tiles in neutral colors, like porcelain or matte ceramic, have fewer grout lines and further add to such a sleek, clean look. Most minimalist bathrooms use such tiles for their flooring and wall designs in one continuous, unified look.
Focused, functional lighting, such as LED strips or downlights around mirrors and vanities, illuminates the space without overpowering the simplicity in aesthetics. The strategy in using lighting here contributes to relaxation in the atmosphere without compromising clarity in everyday activities.

Vintage bathrooms are stunningly timeless, mixing classic design with modern functionality and creating a space that’s at once warm and nostalgic.
First, the real iconic item that completes the classic bathroom is the clawfoot or freestanding bathtub. In soft whites and pastel hues, this style of bathtub creates both function and centerpiece for any room. These classic designs lend old-world luxuriousness while creating a comfortable and relaxing soak.
Details such as cross-handle controls, porcelain or ceramic knobs, and finishes in brass or copper add the much-needed tap of authenticity. Seeking a matching faucet, showerhead, or hardware is sure to evoke that retro feel that completes the overall nostalgia look.
Subway tiles, hexagonal mosaics, and penny rounds are the staples in vintage bathrooms. In one eternal design, these can be used throughout wall and floor treatments to bring texture and visual interest without overpowering the space. Checkerboard flooring in black and white or soft pastel tiles can create a specific, distinctive vintage character in the room.
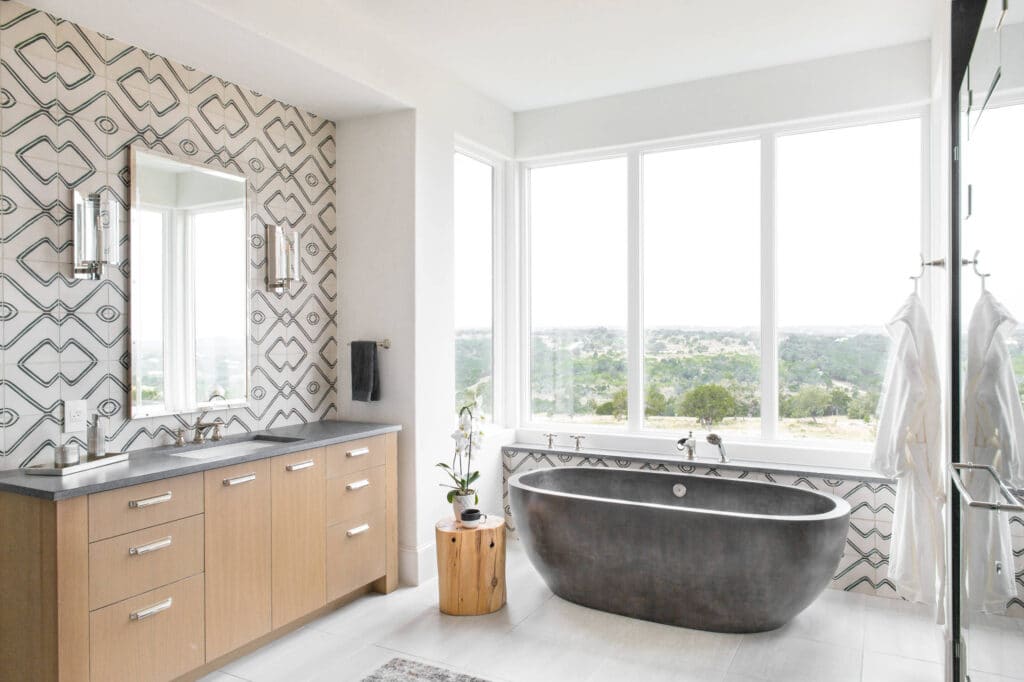
Photo Credit: https://www.houzz.com/magazine/5-bathrooms-go-bold-with-geometric-patterns-on-the-walls-stsetivw-vs~89775297
For those who feel like indulging a little in the bathroom, natural stone materials can create a timeless aura of elegance and pure luxury.
Lay large pieces of marble, granite, or travertine in your shower for a spa-like atmosphere and feel. Besides just beauty, the seamless flow of stone brings into the bathroom a sense of grandeur and sophistication.
Be it marble or quartz, a stone vanity simply elevates the entire space with its natural veining and smooth texture. Besides the beauty of such stone surfaces, they are highly durable and assure visual appeal with long-lasting functionality.
Taupe, cream, and sand are common neutrals that find their way into many natural stone bathrooms. These colors are warm and inviting, promoting closeness to nature, quietness, and being grounded.
Pair the smoothness of stone with the texture of slate, limestone, or tumbled marble for a nice, tactile element. These materials add depth and dimension to the space, especially in larger bathrooms.
Add some sculptural stone feature elements to your bathroom, such as a stone basin or stone-clad walls, for some strong architectural elements that are timeless yet striking.
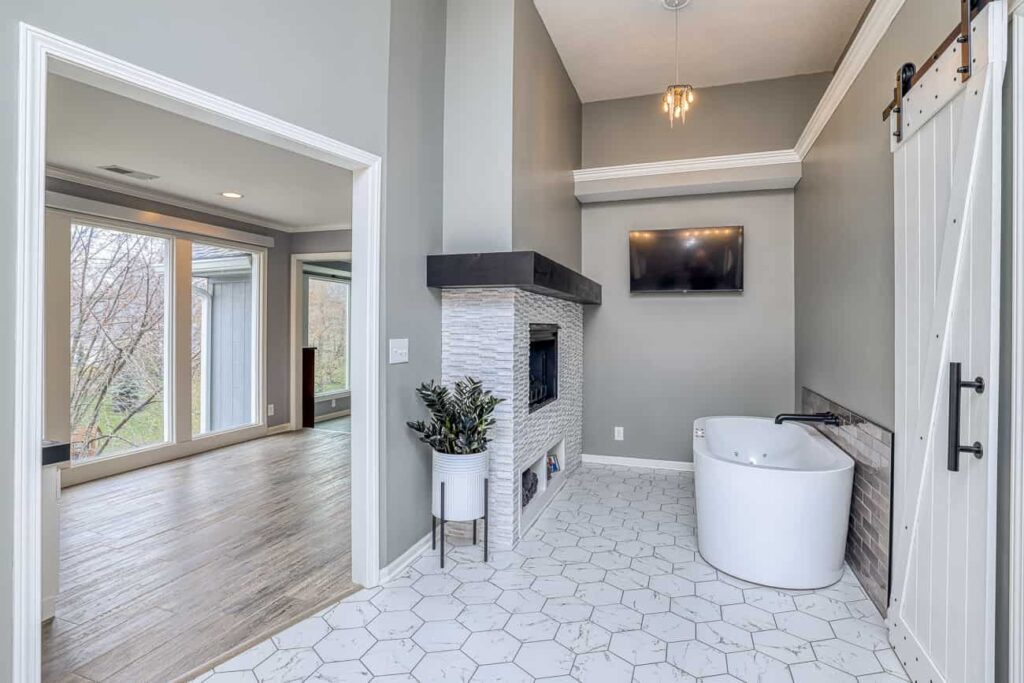
RELATED: 65 Dreamy, Spa-Inspired Bathrooms
Soft grays, blues, and muted greens—all of these will create a space reminiscent of being in a spa. Consider using accent walls or tiling to set the stage for the mood of the space.
For the ultimate spa experience, install a rainfall showerhead or deep soaking tub in a modern design. These features encourage relaxation and create a luxurious hotel-like experience within your own home.
Go for more natural materials: wood, bamboo, or linen—to add freshness to the room. Wood shelving, baskets of bamboo, and linen curtains also go well with stone and tile to further bring that calm feeling in a room.
RELATED: Bathroom Ideas to Consider

The base of this style includes soft blues, seafoam greens, and sandy neutrals. These colors remind one of the ocean and the sky and will give your bathroom a fresh, open feeling.
Weathered wood vanities, driftwood-inspired accents, and subtly textured stone tiles bring the beach house to life. All these put together give a bathroom a relaxed yet polished look.
Where possible, add in large windows for plenty of natural light. This will create a connection with the outdoors and give the bathroom an expansive feeling that enhances the feeling of coastal calm.
No matter the timeless style chosen, Wineteer Construction experts emphasize the importance of functionality, comfort, and quality materials—ensuring the bathroom is both beautiful and a joy to use every day.
The Professional Remodeling Collective just published their latest edition of RemodelKC. Wineteer is honored to be featured for our All-Star award winning kitchen remodels amongst such incredible local home remodeling companies. Grab a cup of coffee and check out this latest edition!
Zero entry showers, also known as barrier-free showers, are a beautiful addition to any bathroom remodeling project. Barrier-free showers also have the added benefit of being accessible for those who need some additional assistance entering the shower threshold. Removing the lip on a shower can increase the aesthetic appeal and the accessibility of the space. Wineteer is a design model home remodeling company that offers aging in place modifications. Zero entry barrier showers are an element of allowing aging homeowners to live safely and securely.
Barrier- free and Zero-Entry Showers in Bathroom Remodeling can give any space a new and modern feel. They also give the opportunity to show off unique floor tile work and patterns that would not normally be seen with a traditional tub or lipped shower view. This function gives the opportunity to show off your new bathroom remodel to friends or family and let them know that Wineteer Construction created the bathroom of your dreams!
At Wineteer Construction our waterproofing method is second-to-none for bathroom remodels! Whether using Wedi Board or Hydro-Block our barrier-free showers keep mold out. If you are hesitant about pursuing a zero-entry shower in your bathroom remodel because you are not sure that your new shower will be waterproof, you can rest easy with a barrier-free shower from Wineteer. We create a completely waterproof box including the full height of the walls. The sole purpose of this waterproofing method is to keep water inside your shower. The tile work we overlay on top is simply there for designs and aesthetics. The tile is installed with the latest modified thinset mortars and hydraulic grout systems to give you maximum protection against staining and cracks due to movement. This gives us the freedom to be outrageously creative with our tilework and give you the shower of your dreams, all while providing peace of mind that your new space will not leak!
View our bathroom remodeling projects here:
Our showers can be fitted with either tile or Onyx. While tile is a traditional approach to finishing

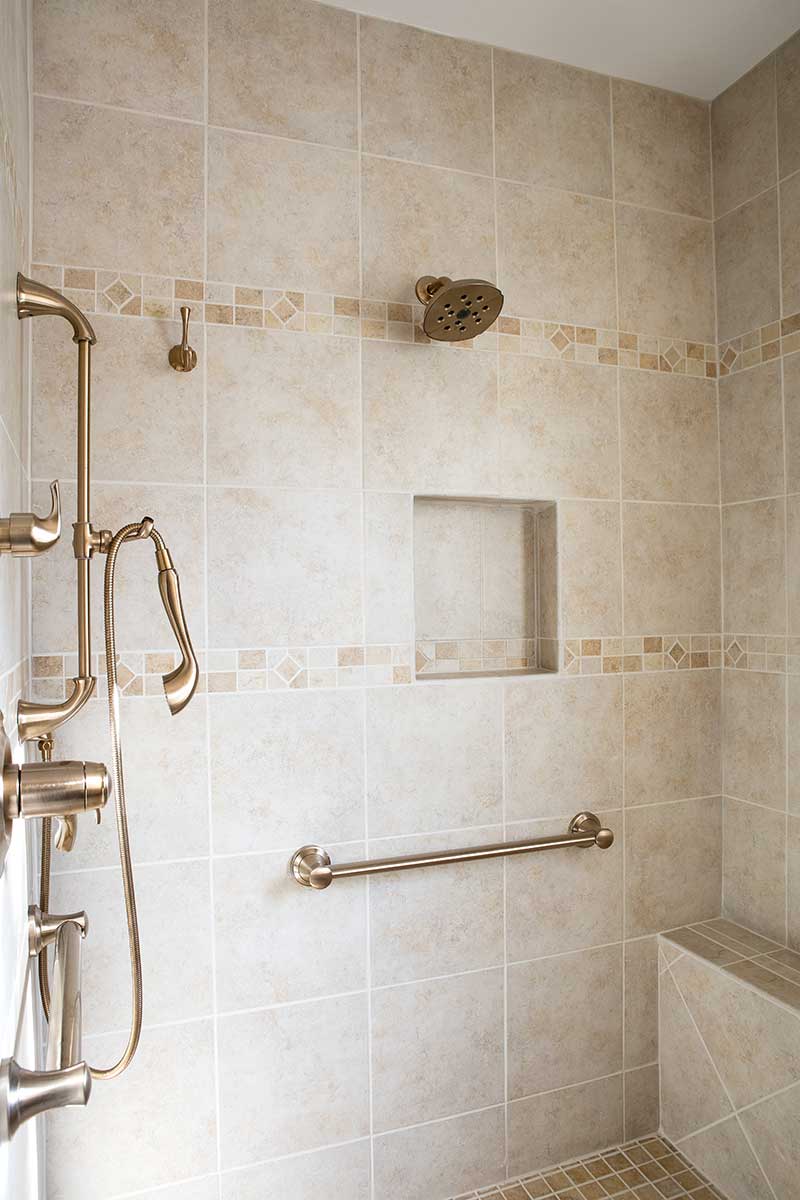


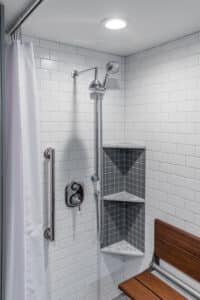
Learn more about our Aging in Place modifications here.
We frequently combine form and function in our bathroom remodels, but the designs are always a part of the conversation. Barrier-free showers look elegant and can create a more seamless transition from shower to bathroom, especially if you elect to install full-glass shower doors. While the type of shower you elect to create is ultimately up to you as the homeowner, we do recommend pursuing a barrier-free shower in your next bathroom renovation. When we start a new project, we’re not just thinking 1 year out or even 5 years out; we want to remodel for life. Are you a middle-aged empty nest couple that may have your in-laws move in with you in the future? How much easier would it be if you already have a barrier-free shower installed! Think about when you begin to have your grandkids over and how much less of a slip risk you create when there is no barrier to entry. A zero-entry shower can also help make your house more appealing and sellable in the future.
If you are on the fence about including a zero-entry shower in your new space, we can help answer any of your questions and determine if a barrier-free shower would be a good fit for you. All our home improvement projects start with us asking our clients what works for them in their current home and a bathroom renovation is no different. Fill out this online form to discuss your bathroom remodel with our team.

RELATED: 3 Standards Multigenerational Housing Needs to Meet
This type of cohabitation can be for consistent short-term visits or more long-term, permanent situations. The reasons vary. Often, the move can provide a consistent caregiver to a young child, or a loved one can receive home care from a family member. It is also a great fiscal solution, by sharing expenses for utilities to a mortgage to even vehicles.
“Human beings have always been dependent on extended family, and we’re starting to get back to that,” says John Graham, author of All in the Family: A Practical Guide to Successful Multigenerational Living. “It’s something that we sort of lost over the past 50 years.”
Our solutions for aging in place modifications make it possible for your loved ones to live safely and comfortably for years to come, by combining affordable remodeling services with the expertise of health care professionals. These trusted aging-in-place and universal design experts understand the benefits of:
Unlike the old school thought process, aging in place modifications aren’t bulky or unattractive. There are many modifications that homeowners of all ages are incorporating for safety and for thinking ahead, even if they’re not in the older population. The zero-entry shower, grip bars, and even the wider door openings all adhere to the contemporary design vibes that are happening in 2024 and beyond.
Remodel for Life
When it comes to multi-generational living, the main concern is allowing enough space to respect privacy and independence. This can be accomplished by converting a pool house or garage into an extended living space, or by adding an apartment onto the main house, with:
The next concern is ensuring an addition will match your existing exterior esthetic, and that any interior changes create an easy flow, in order to retain a high resale value. Essentially, these improvements should be a redesign, not a retrofit.
Before making any quick decisions, Multi-Generational Living Requires Space and Expert Design. It is best for the entire family to understand all of the options. An aging in place remodeling and renovating project can take weeks to plan, but a smart approach will save time and money in the end. Our experts at Wineteer Construction will help you determine the design, flow, budget, timeline, and design selections you can bring to your new space. We will also investigate any property rules for your area and neighborhood to ensure we are compliant with codes.
Contact Wineteer Construction for your aging in place modifications to fit the needs of your growing (multi-generational) household. We are here to make it easy!
When starting new home renovation projects, it’s essential to understand the permit and license requirements in your area. These requirements can vary significantly between different states and cities. While some areas may allow substantial remodeling without needing permission from local authorities, others may require specific permits even for minor changes in your kitchen, bathroom, or any other part of your home. Additionally, factoring in your neighborhood’s Homeowners Association is crucial, as they often have their own guidelines for renovations and additions.
RELATED: If you’re in the Kansas City area, check out the latest permit requirements here: https://www.kcmo.gov/city-hall/departments/city-planning-development/permits-division
If you’re in the Johnson County, Kansas area, here is information on the permit process: https://www.jocogov.org/department/building-codes/building-permits/residential-remodel-permit
If you’re not working with a home remodeling contractor, you will be responsible for pulling the permits yourself. There are many advantages to working with a design build firm, such as Wineteer Construction, because they are familiar with each municipality’s permit requirements and process. While some people may skip obtaining permits to avoid the associated time and costs, neglecting this crucial step can lead to far more significant problems down the line. Let’s explore this topic further in the article.
Determining whether you need licenses and permits for your remodeling project is crucial. Generally, if your kitchen or bathroom remodel involves structural changes, electrical work, plumbing, or significant alterations, you will likely need the necessary permits.
To assess your specific situation, start by checking local building codes and regulations, which outline what requires permits in your area. Consulting with a local contractor or a building inspector can also provide clarity on what is necessary for your project.
Obtaining the right licenses and permits ensures that the work is safe and compliant, protecting you from future complications. Without them, you risk facing legal issues, complications when reselling the property, and denial of insurance coverage for unpermitted work. Therefore, always verify the requirements before starting any remodeling project, even if it seems small.
In this section, we’ll explore the possible licenses and permits required for renovating your bathrooms or kitchens, along with the reasons these could be essential for your project.
Bathrooms and kitchens usually have many in-built and separate appliances, including HVAC systems. If your remodeling project needs to change the systems, like how much power they’ll use, or add more mechanical parts, you’ll need mechanical permits and licenses.
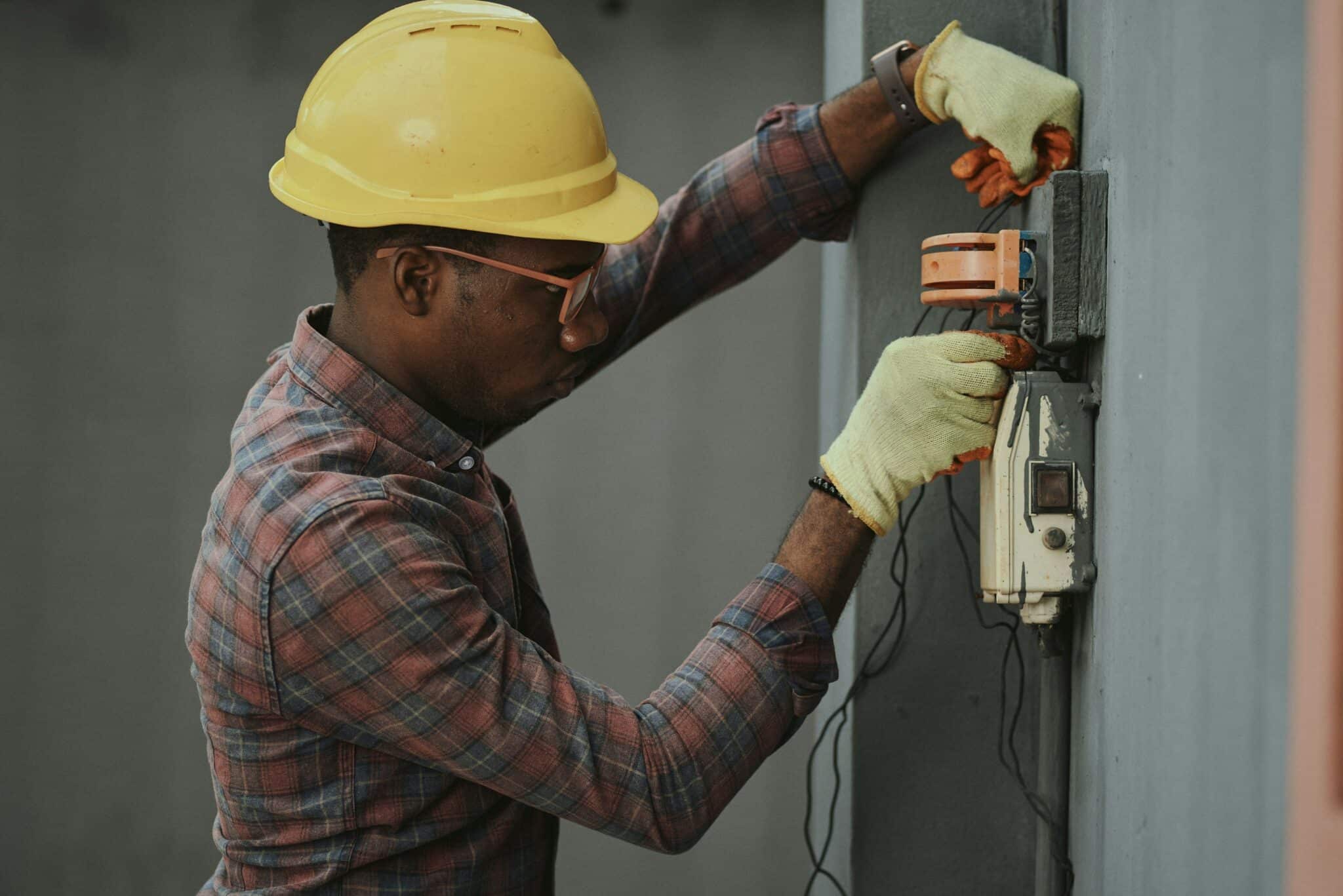
Usually, most renovations need changes to electrical wiring, fixtures, or outlets for any lighting or appliances. And any change to electrical items requires electrical licenses and permits.
Often, bathroom and kitchen renovations require altering the plumbing items like sinks, toilets, showers, new lines or faucets, etc. For these reasons, you’d need to get plumbing permits and licenses for most of your renovations. https://www.kcmo.gov/city-hall/departments/city-planning-development/electrical-plumbing-and-mechanical-permits
You’ll need building or structural permits and licenses when the bathroom or kitchen renovation requires visual and structural changes in the building. For example, adding or removing windows, doors, walls, roofs, etc.
If the bathroom or kitchen renovation work needs to do demolition of any part of the building, you’ll need special permits for the demolition works, for possible noise, to park demolition trucks in the neighborhood, and many more depending on the place you’re living.
You’ll need landscaping permits and licenses if you want to do any renovation work that can change the landscape on your property. For example, if you have a separate kitchen or washroom in your backyard and want to cut down any trees for it or add fences or decks for them, you’ll need permission for these changes. Check out this article, 10 Landscaping Trends to Watch in 2024, for ways to maximize your home’s curb appeal.
Sometimes the changes in your bathroom and kitchen can relate to environmental concerns, that’s why you’ll need permits to use different materials or appliances or change anything. Many materials, like asbestos, paints, boards, etc., can contain harsh chemicals that can lead to potential hazards. That’s why it’s really important to get environmental permits.
In some cases, you’ll need permits to improve the accessibility feature in your house, specifically in bathrooms, to make things easier for toddlers, the elderly, and disabled people. For accessibility features, there are specific codes, licenses, and permits, so ensure they get one, especially if the kitchen and bathrooms are open to the public.
When you reach out to a reputable and experienced local contractor, they will guide you through the necessary licenses and permits required for your specific projects. It’s often best to hire a specialist in bathroom or kitchen renovations, as they typically possess the appropriate licenses and permits related to these tasks.
To avoid complications, make sure the contractor you select holds genuine licenses, not counterfeit ones. If you’re in the Kansas City area, consider contacting Wineteer for your kitchen, bathroom, whole home, or aging-in-place remodeling needs.

RELATED: Are home improvements tax-deductible?
Home improvements happen to be the specialty of Wineteer Construction. These capital investments can transform a room into an entirely new space, and can fall within a budget, timeline, and color/design palette.
Yet, even though a renovation project is a large investment, you cannot deduct the cost from your yearly federal income taxes. Still, these projects will most likely increase the resale value of your home. So, it is critically important to keep records of these expenses to reduce the taxes you owe when selling your house. A lower tax obligation means more of a profit at the time you sell your home.
Home improvement expenses that can be deducted the same year include installing alternative energy equipment, like solar paneling or wind turbines, or purchasing Energy Star appliances. “Certain energy-saving home improvements can yield tax credits at the time you make them,” according to “Home Improvement and Your Taxes” from TurboTax.
Home improvements can qualify for tax deductions as medical expenses. If a home modification is more about being medically necessary than about increasing the value of your home, deductions can be claimed for materials and installation. To learn more about medically necessary home improvements, read a recent blog from LifeWise Renovations, a Wineteer Company.
If you’re ready to invest your tax return into a home remodel, reach out to the true locally-owned and operated home remodeling company, Wineteer. Our in-house design and build team can bring your vision to life. Reach out today to schedule a design consultation! 913-717-6325 or https://wineteerconstruction.com/contact-us/
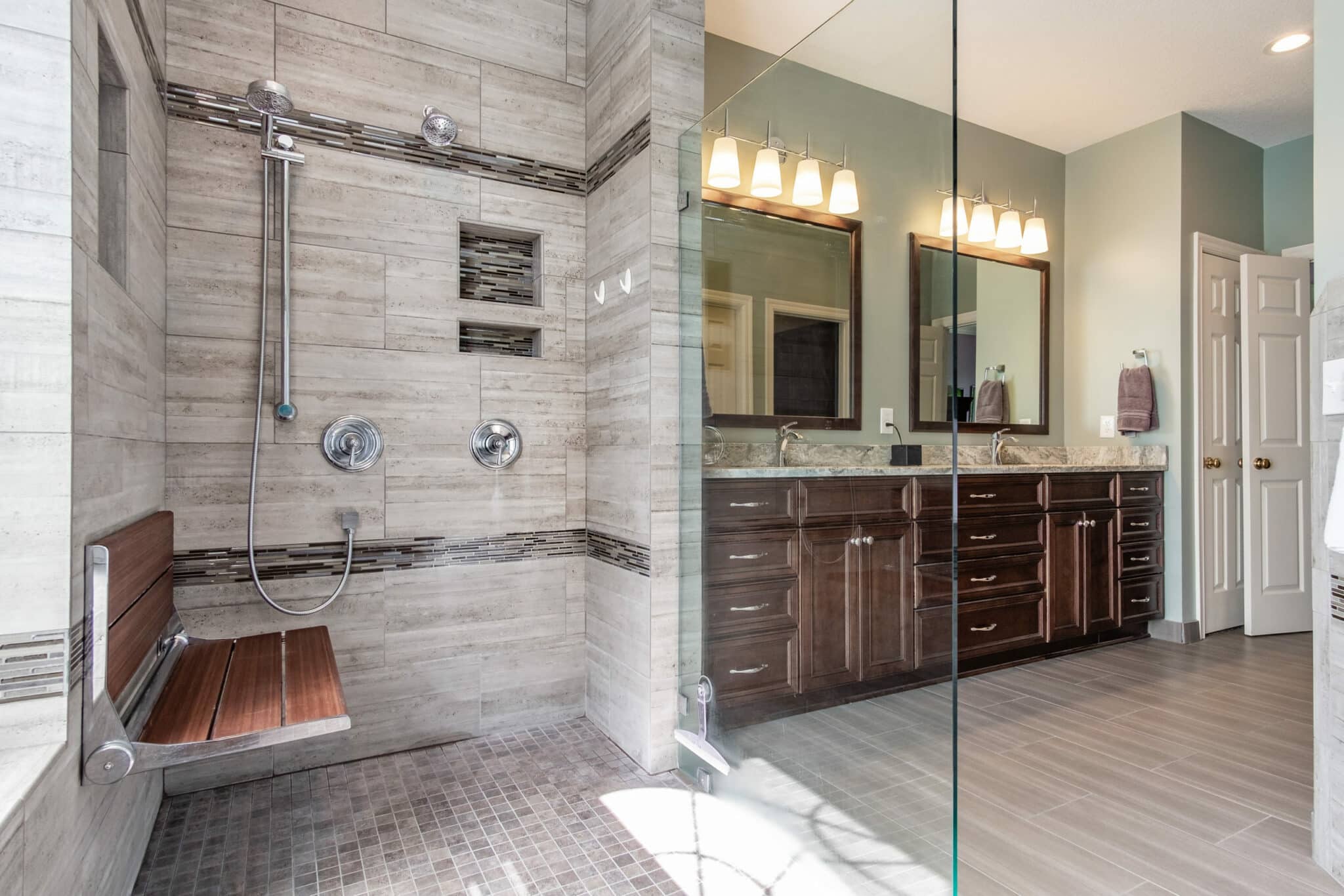
Other Kansas City bathroom remodeling companies have a national name that can be easily recognizable, but will come with a less than individualized experience. These nationally operated bathroom remodeling companies are accustomed to finishing hundreds of bathrooms each year. A design-build bathroom remodeling company like Wineteer selects a handful of projects to complete each year. Our team takes each project extremely seriously, and treats the clients like family. Let’s check out this Lee’s Summit bathroom remodel project that we completed for a client.
This specific bathroom remodel was completed in Lee’s Summit, MO. The bathroom remodel was intended to modernize the space, enlarge the shower, add in some aging in place modifications, and widen the entrance. This shower replaced an old whirlpool tub and provided enough space to be able to eliminate the need for a door at the entrance. The window in the shower offers a dramatic element of natural light and cool architecture. 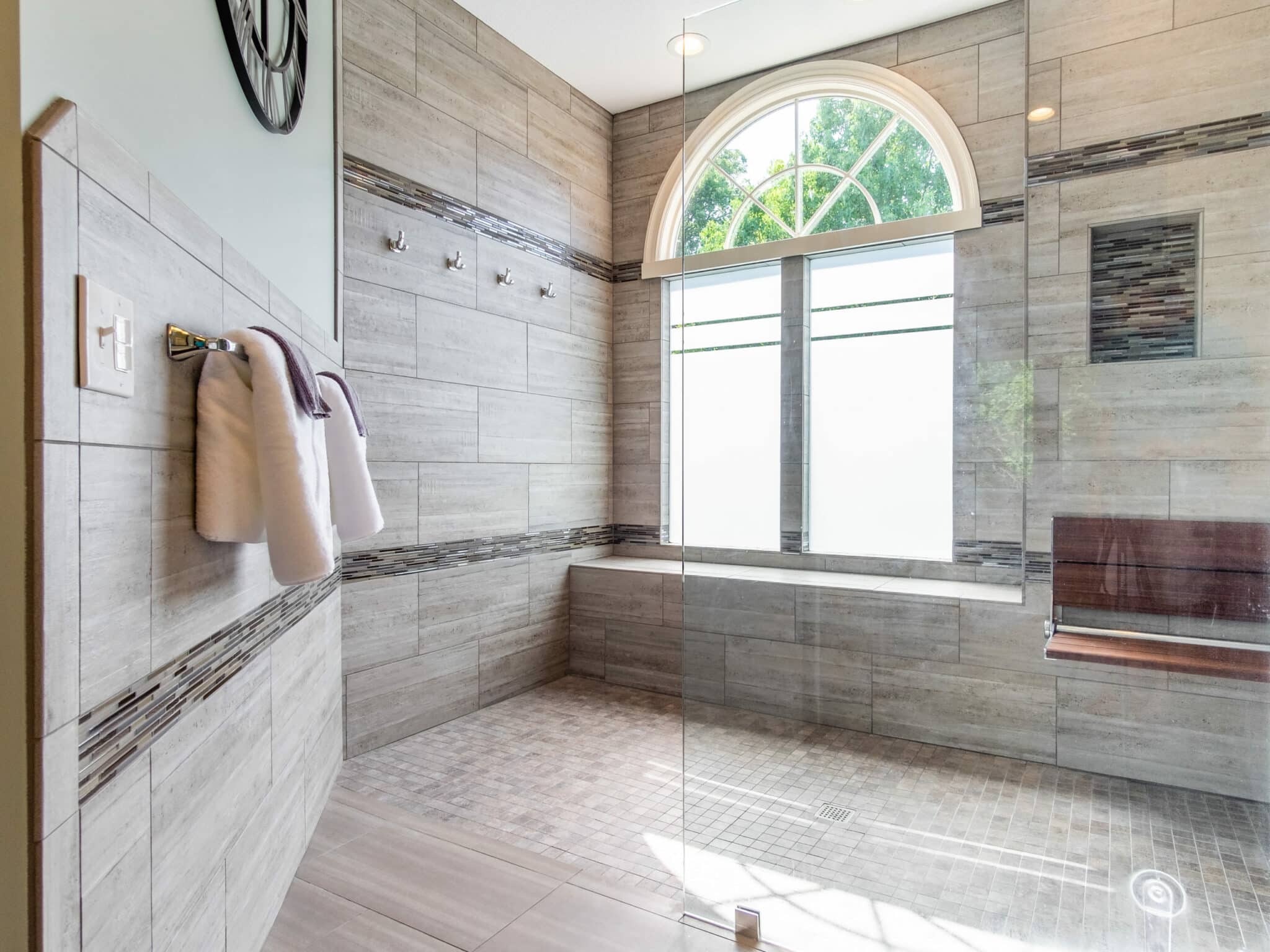
Given the size of the shower, our clients wanted a large format tile to highlight the space. Accent tile rows complement the wall and floor tile. The base is barrier-free, of course, and the water is channeled to the central drain by virtue of the positive slope built into the Wedi system material that it is constructed of. Wedi products, incidentally, have a manufacturer’s lifetime warranty.
The modernization of this space allowed for the clients to remodel for life and make minor adjustments now to ease their trip hazard concerns. If you’re in the Lee’s Summit area and want to explore the leading bathroom remodeling pro, reach out today!