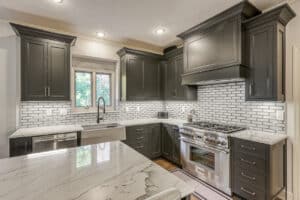How to Select the Best Home Remodeling Contractor in Kansas City
 913-717-6325
913-717-6325
 913-717-6325
913-717-6325
Remodeling your Kansas City home is a significant investment that requires the right contractor to ensure quality results. With the city’s mix of historic and modern homes, finding a professional who understands local building styles and requirements is essential.
This guide of How to Select the Best Home Remodeling Contractor in Kansas City breaks down the practical steps to select a remodeling contractor who can deliver on your vision, timeline, and budget while navigating the specific challenges of Kansas City properties.

Unlike simple home renovation, home remodeling involves significant changes to building structures and overall aesthetics. Home remodeling includes activities like replacing entire floors, repositioning fixtures, redesigning layouts, and similar transformations. With such a variety of tasks, not every remodeling contractor specializes in all areas. Therefore, identifying your specific remodeling needs is crucial for selecting the right contractor in Kansas City.
Kansas City homes require skilled professionals for remodeling due to the city’s unique blend of historic properties, developing neighborhoods, and evolving design trends. The ideal contractor should be familiar with local culture and heritage, architectural styles, weather considerations, and how to compliment your home with the city’s vibrant character. In short, qualified remodeling professionals must understand these specific Kansas City factors. Below, we outline the steps to find a suitable home remodeling contractor in Kansas City.
Below are proven methods to help you find a suitable remodeling contractor who understands the unique needs of Kansas City homes.
Begin by researching to compile a list of top home remodeling contractors in Kansas City. For online sources, consult review platforms like Yelp, Reddit threads, NextDoor, Houzz, HomeAdvisor, Better Business Bureau ratings, and local home improvement blogs. For offline research, talk with friends, family members, or neighbors who have recently completed home remodeling projects to get their recommendations and experiences.
From your initial list of Kansas City home remodeling agencies, narrow it down to 2-3 top candidates. Use your previously identified remodeling needs as criteria to evaluate which contractors specialize in your specific type of project.
This focused approach makes the selection process more manageable and increases your chances of finding the perfect match for your remodeling goals.
Once you’ve created your shortlist, verify that each contractor holds the proper licensing required in Kansas City. Depending on your project’s scope, contractors should have appropriate licenses ranging from Class A General Contractor to specialized classifications like DW Wood Framing Contractor.
Also confirm they carry adequate insurance, including liability coverage and workers’ compensation. While insurance information can be difficult to find, you can directly request proof from the contractor, check their annual reports, or contact Kansas City’s licensing department for verification.
Check each contractor’s experience by learning how many similar projects they’ve completed in Kansas City. Ask about their years in business and whether they specialize in projects like yours. Additionally, verify their professional affiliations with organizations such as the National Association of the Remodeling Industry (NARI), local home builders associations, and chamber of commerce memberships.
Reputable Kansas City remodeling contractors should readily provide references from previous clients. Ask each contractor for 3-5 references from projects similar to yours, preferably completed within the last year. Contact these homeowners to inquire about their satisfaction with the work quality, communication, timeline adherence, and whether they stayed within budget.
As one of the select home remodeling companies in Kansas City with only 5-stars, Wineteer is happy to provide our list of references. We even have clients that will welcome you over to walk through their remodel and share their experience!

Meet with the lead contractor or project manager from each of your 2-3 shortlisted companies. This gives you insight into their professionalism and operation. During this meeting, discuss your project in detail, ask about their approach to similar renovations, their typical timeline, and how they handle unexpected issues.
Each client that Wineteer partners with begins with an onsite visit from Nick McIntyre, Wineteer’s President and CEO. Nick has decades of experience with families in the Kansas City and Overland Park area – bringing their vision to life. Read Nick’s full bio here: https://wineteerconstruction.com/our-team/#nickmcintyre
After gathering all details about the shortlisted contractors’ experience, expertise, quotes, and other factors, create a side-by-side comparison. Prepare a simple table with the following information:
Continuing on How to Select the Best Home Remodeling Contractor in Kansas City, remember to prioritize contractors who not only fit your budget and timeline but also communicate clearly and understand your vision. They should have a good track record of professionalism. Once you’ve made your selection, both parties should work to form a contract and sign the agreement. Make sure to carefully review key factors including costs, timeline, work quality standards, penalties, and payment terms before signing.
The following tips have proven beneficial for many homeowners:
One of the key elements of choosing the right home remodeling contractor is one who is aligned with your design goals. Check out this video on Wineteer’s selection process.
Remodeling your Kansas City home is a rewarding experience. It’s exciting to transform your space with new designs and fixtures. To ensure this positive outcome, selecting the right home remodeling contractor is essential.
By following these guidelines, you’ll be well-equipped to find the best-suited remodeling professional in Kansas City for your specific project.
Spring 2025 is redefining home remodeling with a fresh wave of innovation that melds sustainability, technology, and personal well-being. Homeowners are moving toward eco-conscious materials, biophilic elements, and smart integrations that improve function and aesthetics. Spaces will need to be multifunctional, while outdoor living areas become true continuations of the home.
Bold colors, minimalist designs, and wellness-focused upgrades are shaping interiors like never before. Whether one is planning a full renovation or small updates, these are the trends to follow in order to bring style, efficiency, and a future-ready home.
As we forge into 2025, home remodeling isn’t just about aesthetics. It’s all about crafting rooms that adapt, evolve, and support the dynamics of modern life. Moving into this spring, from materials to designs and innovations, people look forward to making a home more sustainable, functional, and deeply connected with nature.
Sustainability is no longer a buzzword but an emerging core of home design. One may see a further emphasis on recycled, upcycled, and renewable materials in 2025. Homeowners are going with choices like bamboo flooring, reclaimed wood, and new composite materials made from agricultural waste. Even concrete has a carbon-negative version that is showing a step towards an environmentally friendlier direction.
It’s not only about putting several potted plants inside a space; instead, it is about constructing breathing homes. In 2025, biophilic design goes further: entire walls draped in living greenery, natural ventilation systems pulling in and pushing out air, strategically placed skylights, which flood the interior with sunlight.
Expect a lot more organic textures, such as cork, rattan, and raw stone, not just as accent elements but also as the main design components. Other elements coming into vogue are indoor water features—home mini indoor waterfalls or even built-in koi ponds—that create a soothing atmosphere. Homes no longer separate humans from nature; they extend it.
Technology is making homes more intuitive as AI-driven systems learn routines. Smart thermostats and lighting automatically adjust to the occupancy and ambient weather conditions. Kitchen appliances converse with each other—down to suggested recipes on a refrigerator display using ingredients within their confines and smart ovens that automatically preheat.
The evolution of security ranges from facial recognition for entry into places to real-time threat detection. Even windows have self-adjusting tints for optimized energy efficiency. These not only make your life easy but also increase safety, minimize energy consumption, and create seamless living experiences.
Homes are becoming more adaptable, with rooms serving multiple purposes. The living room also doubles as a workspace, with retractable desks and foldable partitions. Smaller homes incorporate Murphy beds and hidden storage to maximize square footage, while kitchens boast built-in dining stations that flip into prep areas.
Soundproofing solutions allow home offices to easily morph into entertainment zones without disrupting the household. The demand for versatility is driving modular furniture trends, making it easy to rearrange space. These multi-functional designs meet modern lifestyles and make the home a place of work, rest, and even social gathering—all in one flexible, well-planned environment.
Outdoor spaces continue to evolve into complete living spaces as comfort and functionality are integrated. Weather-resistant furniture, outdoor kitchens, and built-in fire pits extend the usability beyond just warm months. Smart pergolas with adjustable shade and heating elements create year-round comfort, and integrated speakers along with lighting provide enhanced entertainment options.
Homeowners are embracing everything from edible gardens to vertical planters for that fresh, homegrown produce. These transformations of backyards become dynamic, multifunctional retreats. This means whether it’s used for dining, relaxation, or entertaining, it should create a home outside to extend inside conveniences with comfort into a close relationship with nature.
Gone are the days of beige interiors; spring 2025 belongs to color confidence. Yes, earthy tones will still dominate, but they’re being mixed with bold pops of deep emerald, rich terracotta, and electric blue. Statement ceilings are high on the rise, with homeowners using texture and intricate wallpaper patterns to draw the eye upward.
In 2025, minimalism is all about simplicity with warmth. Instead of sterile, empty-furnished homes now include soft textured walls, curve-designed furniture, and hidden storage for a clear look.
All cooking areas are built as kitchens, maintaining a sleek look with built-in cabinetry and handleless drawers, as well as recessed lighting and seamless wall paneling. Fewer walls equate to better flow, better space, and more natural light. Now, its about “invisible design,” where the difference between style and function is completely missing.
Houses are now progressively developing into a solid stronghold for health, encompassing everything from relaxing to enhancing good health. Circadian lighting systems installed provide artificially simulated daytime lights that offer superior sleep quality by improving health through the filtering-out process. Large meditation rooms, aromatherapy showers, and infrared saunas are commonplace parts of living day-to-day life.
Sleeping-enhanced technologies reside within bedrooms that offer blackout blinds and white noise integrations. These changes reflect the focus on wellbeing, making sure homes become nourishing for both the body and the mind. More than comfort, wellness-focused design makes homes restorative spaces, further encouraging a balanced life to support long-term well-being.
People will focus on budget-smart upgrading in 2025. Luxury does not necessarily mean expensive. Textured wall coverings can affordably be inserted with peel-and-stick wood paneling. Modular furniture enables flexibility in the floor plan without the need for major renovations. Smart plug-in solutions—LED strip lighting, energy-efficient outlets—improve ambiance at a fraction of the cost.
Upcycling décor, thrift store findings, and DIY improvements will also let homeowners be on-trend and not break the bank. Instead, it’s about creativity over cost to prove that powerful design can happen at any budget. Affordable remodels aren’t about compromise anymore; they’re about making strategic, high-value choices that ramp up style and function.
Spring 2025 is not for remodeling only; it’s a redefinition of how we will live in our homes. The house is no longer static; it adapts, evolves, and improves the way one lives. This season’s trends reflect a deeper understanding of comfort, function, and sustainability, proving that style and purpose can coexist.
Whether a subtle refresh or a full transformation, remodeling isn’t just an upgrade; it’s a statement about how we want to experience our homes. If you’re looking for more ideas on how to embrace these trends, the experts at Wineteer Construction are always ready to inspire and assist.
Kitchen remodels have evolved over the years. From oak to all white cabinetry, trends ebb and flow. While some of the trends over the years are now considered outdated, homeowners are understanding the importance now of prioritizing functionality, sustainability, and modern aesthetics. However, many homeowners in Kansas City are leaning on top award-winning design contractors like Wineteer to bring their timeless visions to life. Let’s explore the Top 10 Kitchen Remodel Trends in 2025.
Keep reading this guide to learn more about the trends and how you can incorporate them effectively into your existing kitchen. If you’re considering a kitchen in 2025 or beyond, consider reaching out to Wineteer to understand your realistic goals, budget, timeline, and design features.
Not all trends are meant for every space, so knowing what works within your budget, space, and aesthetics takes an expert. Our experts at Wineteer Construction simplify the process and help you choose the best options while working with our in-house design team. Here are Top 10 Kitchen Remodel Trends in 2025!
For any remodeling at your home, you should first prioritize sustainable materials. Using renewable or recycled resources reduces your carbon footprint, and you will likely contribute to the environment.
For kitchen remodeling, eco-friendly materials like bamboo, reclaimed wood, or recycled glass for countertops, cabinets, and flooring will continue to be a highlighted trend for 2025. Plus, when choosing appliances, ensure they are energy efficient. Look for models with high Energy Star ratings to save electricity. It will even help lower your utility bills.
RELATED: Check out this list of Energy Star Energy Efficient Products.
The global smart kitchen appliances market was worth about $15.65 billion in 2023 and is expected to grow to $50.37 billion by 2033. So, if you still haven’t tried the latest trends, be sure to integrate them into your kitchen remodel as much as possible.
For instance, you can start with smart refrigerators that remind you to restock groceries or ovens you can control with your phone. Voice-activated assistants that help you set timers, find recipes, or even play music are trendy now.
You can also integrate motion-sensor faucets to save water, a smart thermostat, and bright lighting that adjusts brightness. These appliances will make cooking, cleaning, and organizing easier.
Functionality is essential for whatever design and appliances you integrate into your next kitchen remodel. Ensure your kitchen is clutter-free and has more expansive space, which makes it feel bigger and helps you work better. You can adjust like:
Large-format tiles in remodeling are always popular and will last for years to come. They have even great advantages. Homeowners choose large-format tiles for their amazing minimalist aesthetic appearance. Plus, using such large-format tiles will help your kitchen feel spacious, and you can easily bring a modern vibe.
The tiles are not only stylish but super easy to clean. With fewer grout lines, there’s less dirt to get stuck, and maintenance is simple. They are even more durable and last longer, making them the perfect addition to your kitchen remodel.
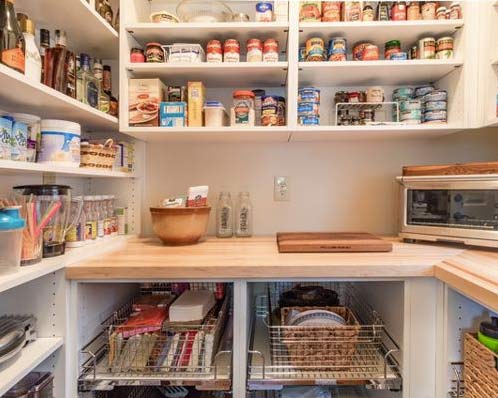
It offers great advantages. Don’t assume it will take up space; even you can save space. Here, you will get extra space for storing food, small appliances, and kitchen essentials. It helps you keep everything organized and easy to find.
If you want to add more counter space or casual seating to your kitchen setup, try a well-laid-out kitchen island. Adding a kitchen island is a dramatic way to increase your kitchen’s storage space.
It will make your cooking space more organized and efficient. You will likely have extra room to prep meals, serve food, or even have a quick snack. You’ll find extra drawers or shelves where you can store utensils, pots, and pans easily. It not only improves the functionality of your kitchen but also adds a new style to it.
A successful remodel doesn’t just depend on design and appliances. You need to even focus on the overall color. The right color can completely transform your kitchen and give it a modern look. Here are some quick ideas of the trendy color options you can try for your next kitchen remodeling in 2025:
The kitchen backsplash is the perfect addition. It protects the walls and adds a decorative touch to the design. It also prevents water stains, damage, and stains from getting onto the countertops.
A well-designed double-duty backsplash keeps your kitchen clean and makes it easier to maintain. It helps reduce odors and bacteria build-up through dents or stains. The backsplash can be made of various materials, such as ceramic, porcelain, or stone, each adding a unique style to your space.
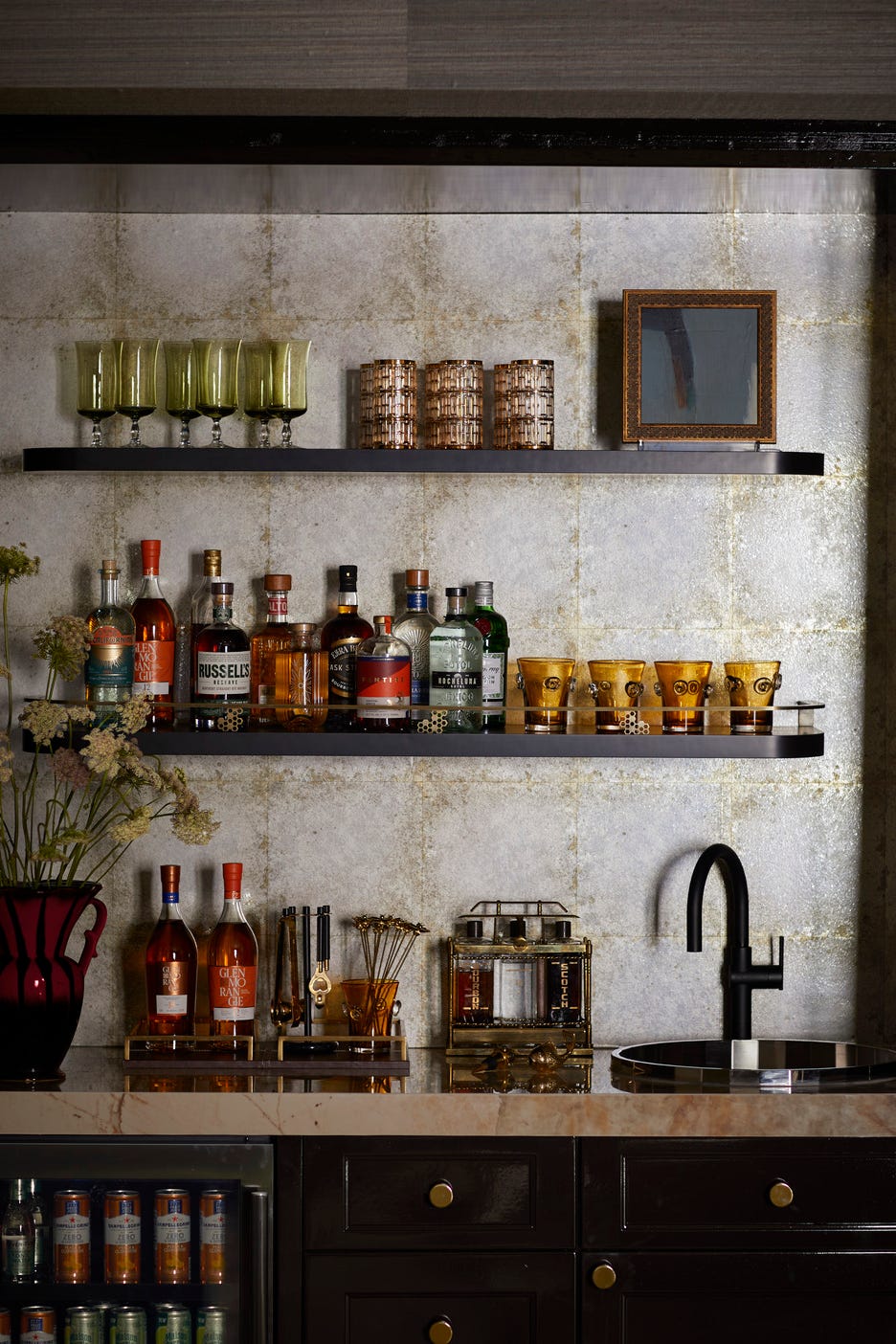
Photo Credit: House Beautiful
Avoid using one type of material throughout your kitchen space. Instead, mix different materials, which help you add a more dynamic and stylish look to your kitchen design. You can add wood, metal, stone, and glass to add texture and color to the style.
The combination of wooden countertops with a sleek metal backsplash is enough to stay trendy. You can also try stone floors with glass shelves. These types of mixing materials highlight different areas in your kitchen and make the design more appealing.
Maximizing natural light with natural views in the kitchen will be a top priority for kitchen designs. Make sure you have large windows, skylights, and glass to allow plenty of sunlight and create an airy atmosphere in the kitchen.
You can also add greenery, like plants or herbs, to enhance this natural connection. Bright light and fresh plants not only add style but also provide a soothing appearance that boosts your mood and well-being.
After years of sleek and minimalist designs, homeowners want more comfort and better functionality in every part of their home, including the kitchen. Layered textures, neutral color bases, smart appliances, and adjustable lighting fixtures make this important space feel lived in.
These updates even maximize your kitchen space, saving time and effort. So, if you are ready to enhance your kitchen aesthetic with modern trends, don’t hesitate to contact our experts. We will ensure the best kitchen setup for your needs!
In spring, nature refreshes itself with new leaves and flowers, and this season is also one of the best times to renovate your home. From bathroom and kitchen remodeling to outdoor and windows/doors, the spring can bring the desire for a change. There are many different reasons why you may want to renovate your house in the spring season, especially around the Kansas City and Overland Park areas. The weather is typically fairly mild, not incredibly wet, and generally an ideal time for a home refresh. Let’s explore some ways for getting your home ready for a spring remodeling project.
Also, many homeowners in Overland Park and the Johnson County, KS area explore the Home + Garden shows for inspiration. https://www.kcremodelandgarden.com/
There are many reasons why remodeling your house in the spring is a good idea:

Although remodeling your house is an exciting activity that motivates anyone, it comes with some challenges and considerations. Here are some tips and courses of action in detail to get your house ready for renovation and pull out the project perfectly:
The first step to getting your home ready is to set intentions about what you want and why you want it. Since planning and preparation are the keys to a perfect renovation, the design, planning, and budgetary phase is very important to do thorough research and set the goal. Moreover, deciding on what you want to do and the reasons behind it is necessary for setting priorities for your project.
One of the crucial steps in home renovation is to set up the budget, as using your money efficiently will result in a more effective renovation. It will also save on excess costs that come with unplanned budgets. Also, if you prepare the budget and see that some renovations are expensive for you, you can omit them more efficiently.
Ensuring safety for your family during a home renovation is important. Make sure your family and pets are comfortably enjoying their lives, even though there’s renovation going on in the house. You can renovate parts by parts to make sure it doesn’t hamper anyone’s work.
For example, you can send your pet or family member to another place for a few days to ensure their safety, as accidents can happen when roaming around a renovation project. You can also make temporary spaces in your yard to lessen the need to go near the renovation project for any work.
You should hire design build professionals to remodel your house for a seamless experience. If you find the right partnership, you should be looped into every decision, and communicated to on everything. Companies like Wineteer are very meticulous about communication and respect the homeowners space and time.
After hiring a professional, make sure to provide your remodeling designs that maximize natural light and ventilation, which will save you money on energy.
Maintaining and collaborating on the renovation project is also very important to ensure quality remodeling. Also, don’t just sit still depending on the professional fully, as some of their work may not be likable to you. Also, do your research about the materials, finances, and documents.
Make sure to document every financial transaction and list of materials. Try to give feedback to them after completing every step to provide better results in later steps.
Here are some spring remodeling ideas for your next project:
As homeowners are beginning to long for the spring weather, don’t miss out on the opportunity to begin your home remodeling projects. Reach out today for a free estimate on your next remodeling project.
When clients hire Wineteer Construction for home remodels, they aren’t just hiring a company that turns your dreams into a reality (although we do that too!). Homeowners are hiring a team of design and build experts that treat them as family throughout the duration of your project. Our team listens, offers the most viable solutions and suggestions, and completes each task with meticulous detail. The Wineteer team offers an extensive depth of home remodeling specialties, including bathroom and kitchen remodeling, whole home and aging in place modifications, and whole home remodels. With over three decades of experience, Wineteer has the extensive portfolio of materials, paint, and configurations to ensure your project if completed to your satisfaction.
Every home remodeling company operates differently, but we know that Wineteer involves an in-depth consultation from the owner of the company, tailored to exceed your needs. We do offer general guidance when it comes to kitchen remodeling projects. In this article, 4 Most Common Sink Materials Used in Kitchen Remodels, we’re sharing a bit about the different sink materials and styles of sinks used in our custom kitchen remodeling projects. Are you looking for something more out-of-the-box? We do that too! Whatever your needs, Wineteer Construction is here for you!
In this article, 4 Most Common Sink Materials Used in Kitchen Remodels, the four most common sink materials that we see are stainless steel, granite, or quartz composite, cast iron, and FireClay. Let’s go over each of these sink materials in detail to determine the best option for your specific home. 
Another common question that our Kansas City area clients ask us is which sink style should I choose? Here are a few other options in the 4 Most Common Sink Materials Used in Kitchen Remodels. Part of the selection criteria during your kitchen remodel with Wineteer includes design, which is also focused on the functionality of the appliance. Let’s understand how you’re using your sink to best determine which style is best for you.
The single basin is the most common recommendation for most households looking at a kitchen remodel. With no middle divider, there is room to place an entire cookie sheet, or casserole dish in the sink. A single basin means one drain, allowing a garbage disposer to be installed without the possibility of waste going down the wrong drain. This choice is great for those who cook a lot or for families with young children who are constantly providing snacks. There are many trendy choices for the single basin sink, which can become the talking point of the kitchen!
RELATED: 42 Best Kitchen Sinks for Every Style and Space
The double basin sink can be either a high or low divide. High divides go almost all the way to the top edge of the sink. A low divide is usually about half the height of the sink, allowing for water buildup on one side, but still allowing room for a full cooking sheet to be washed without being out of the sink. The functionality of the double basin sink is feasible for many households who enjoy the divider when washing dishes or keeping items separate.
These sinks are becoming more popular with kitchen remodels. The farmhouse sink is categorized by your ability to see the front of the sink in lieu of a cabinet. Removing the cabinet front, and extending the sink apron forward, in most designs, makes the sinks a little wider front to back than traditional sinks. Not only are you positioned closer to the sink when standing in front of it, but even with the extra sink space, you may also gain some additional countertop space next to the faucet. Many people select this style of sink for the aesthetic design but should consider that drips on the front of the sink are more common with the closer proximity to the user. These sinks can come in single or divided basin. You should discuss the best option for the space with your kitchen remodel contractor.
This overarching category of sinks covers any sink that has additional components. The workstation sinks typically have a built-in ledge that can hold baskets, strainers, cutting boards, or any accessories that fits the size of the sink. These sinks have a more modular feel and can change to fit the needs of your kitchen. They have no limitations on materials but can come at a higher price-point due to the customization and accessories offered.
Sink installation should be performed by your trusted kitchen remodeling team and can be overmount or undermount. Wineteer Construction’s recommendation is to undermount the sink. Aside from creating a seamless look and making cleaning your kitchen counters easier, undermounting the sink also helps eliminate deterioration of a seal that an overmount sink requires. The seal on the counter can build up junk, eventually wearing it down, requiring it to be re-installed to ensure no leaks occur. With an undermount sink you don’t have to worry about this!
When reviewing the endless options for your kitchen remodel sink, consider the functionality and aesthetic value that the sink can bring to your life. If you’re in the Kansas City area, consider Wineteer Construction to relieve the stress and indecisiveness by bringing your kitchen remodeling dreams to lie! If you are ready for more education and in-depth consultation on your latest home renovation project, give us a call today. We can’t wait to turn your dreams into a reality!
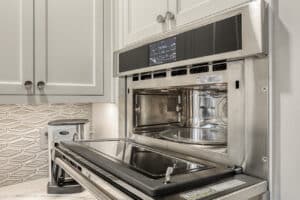

One of our favorite additions to the space was a workstation sink. There are many iterations of a workstation sink and this one is fairly simple in design with one center open space. A single basin sink is currently Wineteer’s go-to solution in lieu of a divided sink. You can always add a bin to the sink for separation, but you can’t take out a divider! We love having the larger sink space. This sink has a cutting board and strainer that slide along the top rail as well.
RELATED: Designers Predict the Top Kitchen Trends for 2023
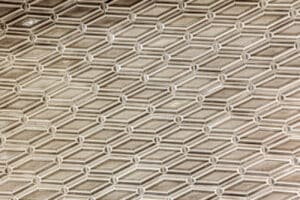
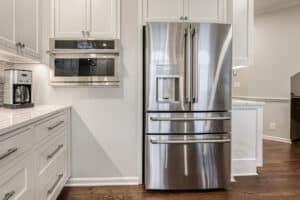
We created more seating at the island to maximize space and accented the cabinet with a different color (but used the same countertops). The client selected a Cambria quartz countertop that we used 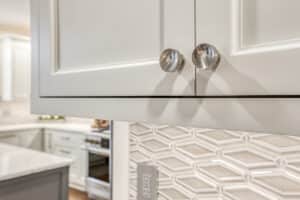
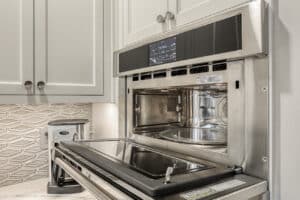
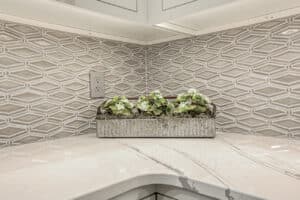
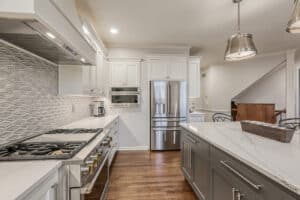
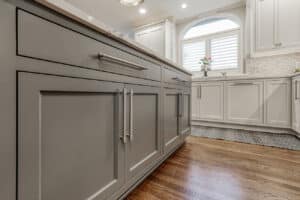
Regarding the kitchen, the overall space of it was functioning well for the couple, but they were seeking an updated look and feel. The original kitchen 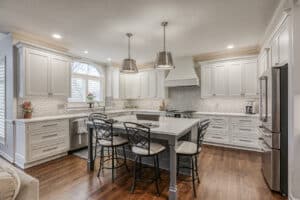
As we tackled the kitchen remodel our first task was to capture space from the previous laundry room (since it was being migrated to the en suite bathroom) for the appliances. This allowed both the refrigerator and the microwave (also a convection oven) to sit flush against the wall. We handled all of the replumbing and reconfiguration for the appliances to move to a new location in the space. We also replaced the previous double ovens with a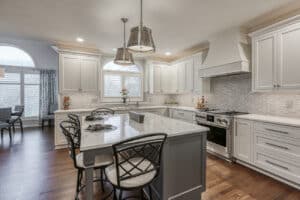
Check out these kitchen remodeling projects for some inspiration!
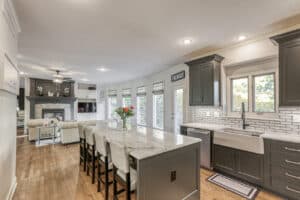
For this family of four (with a boy and a girl both under the age of 10) the core issue was a lack of spa
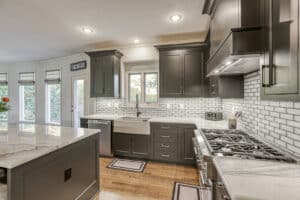
Approaching the kitchen design as a puzzle and a challenge, we found a way to move the door to the pantry around the corner, meeting the need of migrating the pantry out of the central kitchen space. The challenge with this move was that there was a lot of plumbing and HVAC work that had to move and be redone, but it was definitely worth it to meet the needs of our clients. We also found a creative way to capture additional space for their