Transform Your Lenexa Kitchen with These Top Remodeling Tips
 913-717-6325
913-717-6325
 913-717-6325
913-717-6325
Lenexa residents consider a kitchen remodeling project have a wide variety of options to choose from, which can be overwhelming without the right partner. Whether you’re looking to give your kitchen a fresh look or a complete renovation, the countless choices available can make it challenging to know where to start. A kitchen remodel goes beyond aesthetics; as it’s about creating a functional space that meets your families’ needs while also increasing your home’s resale value.
In this guide, we’ll offer the top 10 tips for a successful kitchen remodel specifically tailored for homeowners in Lenexa to make the process easier and stress-free. From budgeting advice to finding the right kitchen remodeling company, we’ve got you covered.
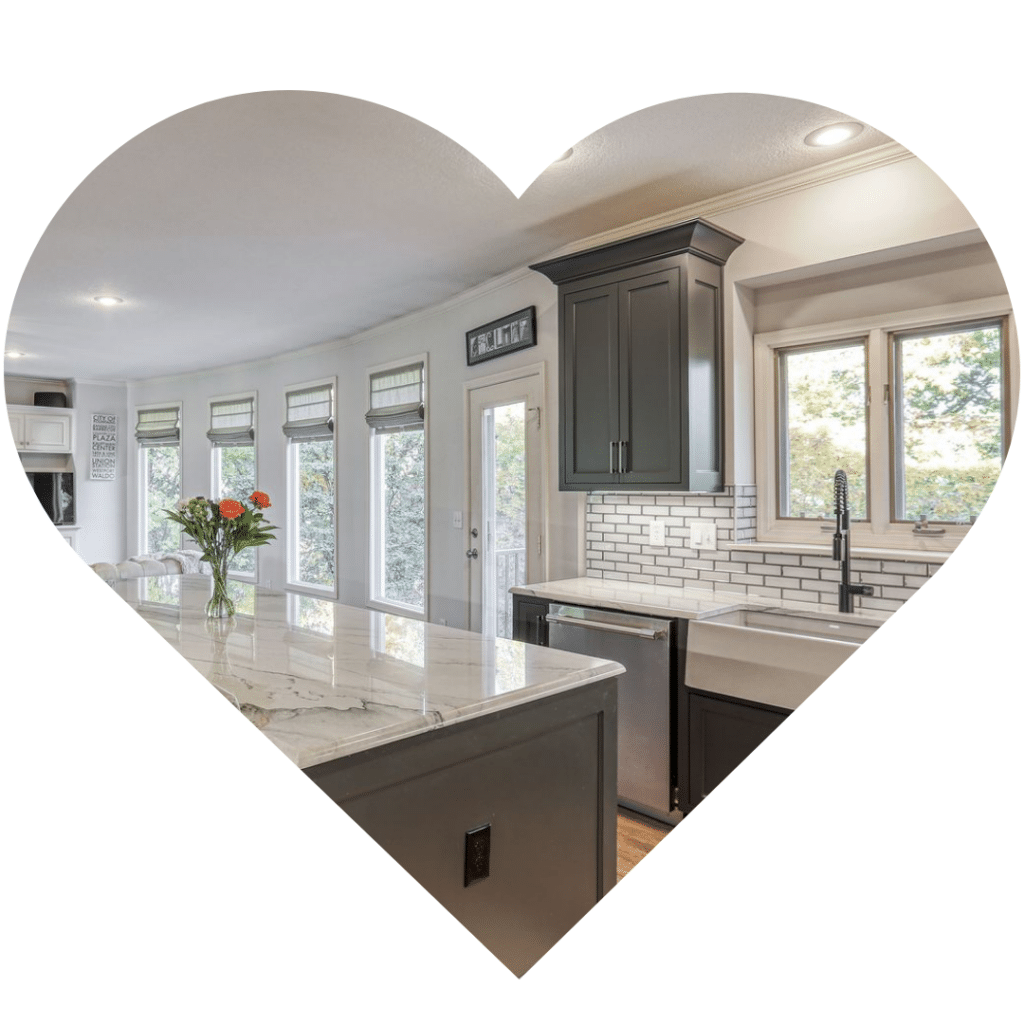
A kitchen is often considered the heart of the home. For Lenexa residents, a well-designed kitchen is not only a place to prepare meals but also a gathering spot for family and friends. Remodeling your kitchen can immediately enhance its functionality, improve its look, and increase your home’s value. Plus, when you work with local remodeling experts like Wineteer Construction, you can experience a seamless remodeling experience.
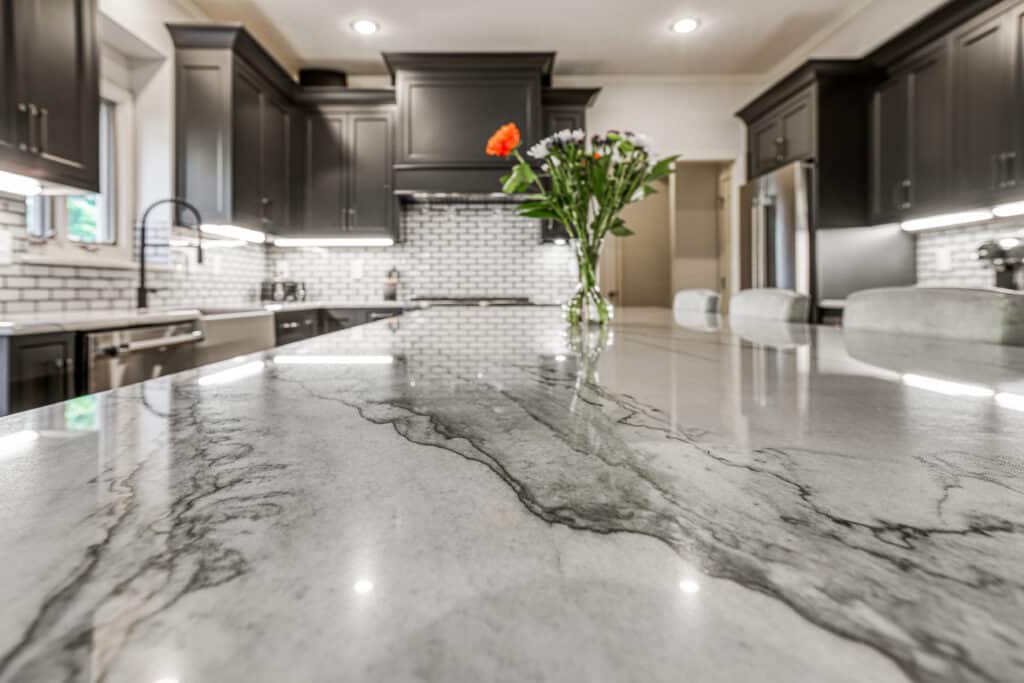
Start by listing all the elements of your kitchen remodel that you plan include, such as cabinets, countertops, appliances, and flooring. Research the average costs of these items and labor in Lenexa. Once you have an estimate, add 10-20% to cover any unforeseen expenses during the remodeling process.
Unexpected costs are inevitable in any remodeling project. Having a contingency fund helps you stay on track without compromising on quality. This fund can cover issues like plumbing problems, electrical wiring, or structural repairs that may arise during the renovation.
Focus on elements that offer the highest ROI in your remodel. For example, investing in high-quality countertops and energy-efficient appliances can significantly increase your home’s value. Allocate your budget accordingly to ensure you get the most bang for your buck.
Choosing the right contractor is crucial for a successful remodel. Look for contractors with experience in kitchen remodeling, positive client reviews, and a portfolio of completed projects. As you explore your options in Lenexa, consider Wineteer Construction. We offer expert services tailored to meet your unique needs and bring your kitchen remodeling project to life.
Make sure the contractor is licensed, insured, and has a good reputation. Ask to see examples of previous work and check online reviews to evaluate their reliability and quality of work. A reputable contractor should also give you a detailed estimate and a timeline for the project.
Check out the Wineteer reviews.
When searching for a kitchen remodeling contractor, it’s crucial to look for reviews that highlight the quality of work, reliability, and customer satisfaction. Pay attention to mentions of craftsmanship, adherence to timelines, and how well the contractor stands behind their work. A trustworthy review will often detail the overall experience, including any challenges faced and how they were resolved.
Here’s an example of a satisfied customer review:
“Wineteer did an excellent job on my home remodel. They do high-quality work that they stand behind. Because of the quality and the trust in their work, we are preparing to work with them again on another design-build.” – Satisfied Customer
Wineteer Construction offers comprehensive kitchen remodeling services in Lenexa. Our team of experts handles everything from design to project management, ensuring a seamless and stress-free experience. With over 30 years of experience, we are committed to delivering high-quality craftsmanship.
A well-planned layout is key to a functional kitchen. Consider the “work triangle” concept, which optimizes the distance between your stove, sink, and refrigerator. This ensures efficient movement and minimizes unnecessary steps.
Maximize your kitchen space by organizing it efficiently. Consider incorporating features like pull-out shelves, lazy Susans, and corner cabinets to make the most of every inch. Proper planning ensures that your kitchen not only looks great but also functions seamlessly.
Ensure there’s enough space in your kitchen configuration for multiple people to move around comfortably. Wider walkways and strategically placed islands can help improve traffic flow. This is especially important for busy households where the kitchen is a high-traffic area.
The working triangle concept involves placing the sink, stove, and refrigerator in a triangular layout. This reduces the walking distance between these essential areas, making meal preparation more efficient.
Choosing the right appliances is crucial for both functionality and style. Consider your cooking habits, kitchen space, and overall design when selecting appliances. Energy-efficient models can save you money on utility bills while reducing your carbon footprint.
Select appliances that fit your cooking needs and kitchen space. For instance, if you love baking, invest in a high-quality oven. If you have a small kitchen, opt for compact appliances that maximize efficiency without taking up too much space.
Energy-efficient appliances not only help reduce utility bills but also contribute to a greener environment. Look for appliances with the ENERGY STAR label, which indicates they meet strict energy efficiency guidelines set by the U.S. Environmental Protection Agency.
Choose appliances that complement your kitchen’s design. Stainless steel appliances offer a sleek, modern look, while white or black models can provide a classic touch. Ensure that your chosen appliances blend seamlessly with your overall kitchen aesthetic.
Selecting durable, high-quality materials is essential for a long-lasting kitchen remodel. Consider factors like durability, maintenance, and aesthetics when choosing materials for your countertops, cabinets, and flooring.
Popular materials for countertops include granite, quartz, and marble. Granite offers durability and a unique look, while quartz is low-maintenance and available in various colors. Marble provides a luxurious appearance but requires more care. There are also many other options like concrete, which offer their own unique benefits.
Opt for solid wood cabinets for durability and a timeless look. Plywood and medium-density fiberboard (MDF) are budget-friendly alternatives that still offer good quality. Choose a finish that complements your kitchen’s design and color palette.
Durable flooring options for kitchens include hardwood, tile, and vinyl. Hardwood adds warmth and elegance, while tile is resilient and easy to clean. Vinyl is a cost-effective option that mimics the look of wood or tile.
Understanding the typical timeline for a kitchen remodel helps manage expectations and keeps the project on track. From planning to completion, a well-organized timeline ensures a smooth remodeling process.
The planning phase involves designing the layout, selecting materials, and obtaining permits. This stage can take several weeks to a few months, depending on the complexity of the project and the availability of materials. You should feel completely confident in your kitchen remodeling contractor, as they should make this phase easy and painless.
The construction phase includes demolition, installation of new elements, and finishing touches. This stage typically takes several weeks, depending on the scope of work and any unforeseen issues that may arise.
The completion phase involves final inspections, touch-ups, and a thorough cleaning of the remodeled space. After this phase, you can enjoy your newly remodeled kitchen.
During a kitchen remodel, setting up a temporary kitchen ensures you can still prepare meals without too much disruption. Plan ahead to create a functional temporary space.
Choose a room or area in your home where you can set up a temporary kitchen. Ideally, this space should have access to water, electricity, and ventilation. A basement, garage, or dining room can work well for this purpose.
Include essential appliances like a microwave, toaster oven, and hot plate in your temporary kitchen setup. A mini-fridge or cooler can help store perishable items. Use disposable plates and utensils to minimize cleanup. Part of your kitchen may still be available for use during construction, so make sure to communicate with your contractor.
Plan simple, no-cook meals that require minimal preparation and cleanup. Stock up on ready-to-eat foods, frozen meals, and pre-packaged snacks. Utilize small appliances like a slow cooker or instant pot for versatile cooking options.
Seeing real-life examples of successful kitchen remodels can inspire and guide your own project. Here are some standout projects completed by Wineteer Construction in the Johnson County area.
This project transformed a dated Kansas City area kitchen into a bright, modern space with colorful cabinets, rustic design elements, a tile backsplash, playful fixtures, and a large sink. The new layout improved functionality and created a welcoming atmosphere.
The Riven Kitchen remodeling project showcases a sleek, modern design featuring clean lines and minimalist aesthetics. Central to the new layout is a large kitchen island with comfortable seating, perfect for casual dining and social gatherings. This transformation not only enhanced the kitchen’s visual appeal but also created a highly efficient and user-friendly space, blending style with practicality.
This unique kitchen remodel featured bold blue cabinetry, brass hardware, and a beautiful white tile backsplash. The result was a stunning, personalized space that reflected the homeowner’s vibrant personality.
A successful kitchen remodel in Lenexa requires careful planning, the right contractor, and attention to detail. By following these tips, you can create a beautiful and functional kitchen that meets your needs and adds value to your home.
Ready to get started on your kitchen remodel? Reach out to Wineteer Construction for a consultation today and bring your dream kitchen to life.
Houzz.com, an online platform for home remodeling and design information, recently published a report on homeowners planning to stay put and renovate rather than sell. The majority of homeowners (58%) tackled a renovation project in 2022. Plus, more homeowners decorated in 2022 (57%) than in 2021 (55%). And the share of homeowners who made home repairs (48%) and built new homes (5%) also rose 2 points each year over year. https://www.houzz.com/pro-learn/blog/many-homeowners-plan-to-stay-put-and-renovate-rather
For U.S. homeowners 35 to 64 years old, the leading factor in kicking off a renovation project was finally having the financial means to put long-awaited plans into action. The income levels of the survey respondents were evenly split, but nearly 50% estimated their home value at $200,000 to under $500,000.
Among renovating homeowners, 64% bought paint for their projects in 2023, making paint once again the most popular purchase. However, that percentage is 4 points lower than in 2022. (Information taken from https://drive.google.com/viewerng/viewer?url=https://st.hzcdn.com/static/econ/2024-US-Houzz-and-Home-Study.pdf).
A Reasonable Budget
The Houzz survey found that most homeowners are leveraging personal savings to fund renovations, with only 25 percent charging expenses to a credit card and only 10 percent taking out a loan. You might be asking: If the preferred method of financing a remodeling project is savings, then how much should I save?
“Major kitchen remodels, which at a minimum include replacing all kitchen cabinetry and appliances within the existing home footprint, run on average $29,400 for a smaller kitchen (200 square feet or less) and $42,400 for a larger kitchen (more than 200 square feet),” according to the survey. “Major bathroom remodels, which at a minimum include replacing bathroom cabinetry/vanity, toilet and countertops within the existing home footprint, run on average $10,500 for a smaller master bathroom (100 square feet or less) and $18,800 for a larger master bathroom (more than 100 square feet).”
The Right Service Provider
Renovation spend has surged in the past three years, with the median spend* increasing by 60% between 2020 ($15,000) and 2023 ($24,000). The top 90th percentile of spend rose as well, increasing by 77% between 2020 ($85,000) and 2023 ($150,000). In addition, more than half of renovating homeowners (51%) spent $25,000 or more on their renovations in 2023, up from 37% in 2020.
https://www.houzz.com/magazine/2024-u-s-houzz-and-home-study-renovation-trends-stsetivw-vs~174492310
But remember, hiring the best service provider—a high-quality firm like Wineteer Construction—means other hassles like finding the right products or materials, staying on schedule and dealing with the unexpected will be much easier to navigate! If you’re considering a kitchen remodel, check out a top notch gallery for inspiration!
Most moms around the world spend hours, days and years caring about and tending to everyone else’s needs. As much as the time and love is appreciated, let’s do something more for the important women in our lives! At Wineteer Construction, we challenge husbands, children and even grandchildren to ask the ladies in their life about her dream space…and then make her wildest dreams come true. How about we change the narrative for the upcoming Mother’s Day holiday – skip the chocolates and Gift a Kitchen or Bathroom Remodel Just for Her!
Hey, even Ashton Kutcher had the idea back in 2020! https://people.com/celebrity/ashton-kutcher-surprises-his-mom-with-home-remodel-for-mothers-day/

If you listen closely to her wants/needs/must-haves/no-ways, I am sure you will hear the same concerns as many others: needing more countertop space, more storage, brighter room, and an open floor plan. Wineteer Construction suggests a range of remodeling tweaks that can transform an outdated kitchen into a space that will make every other mother jealous. Here are some ideas on areas of the kitchen that you can upgrade and improve without an entire remodel!
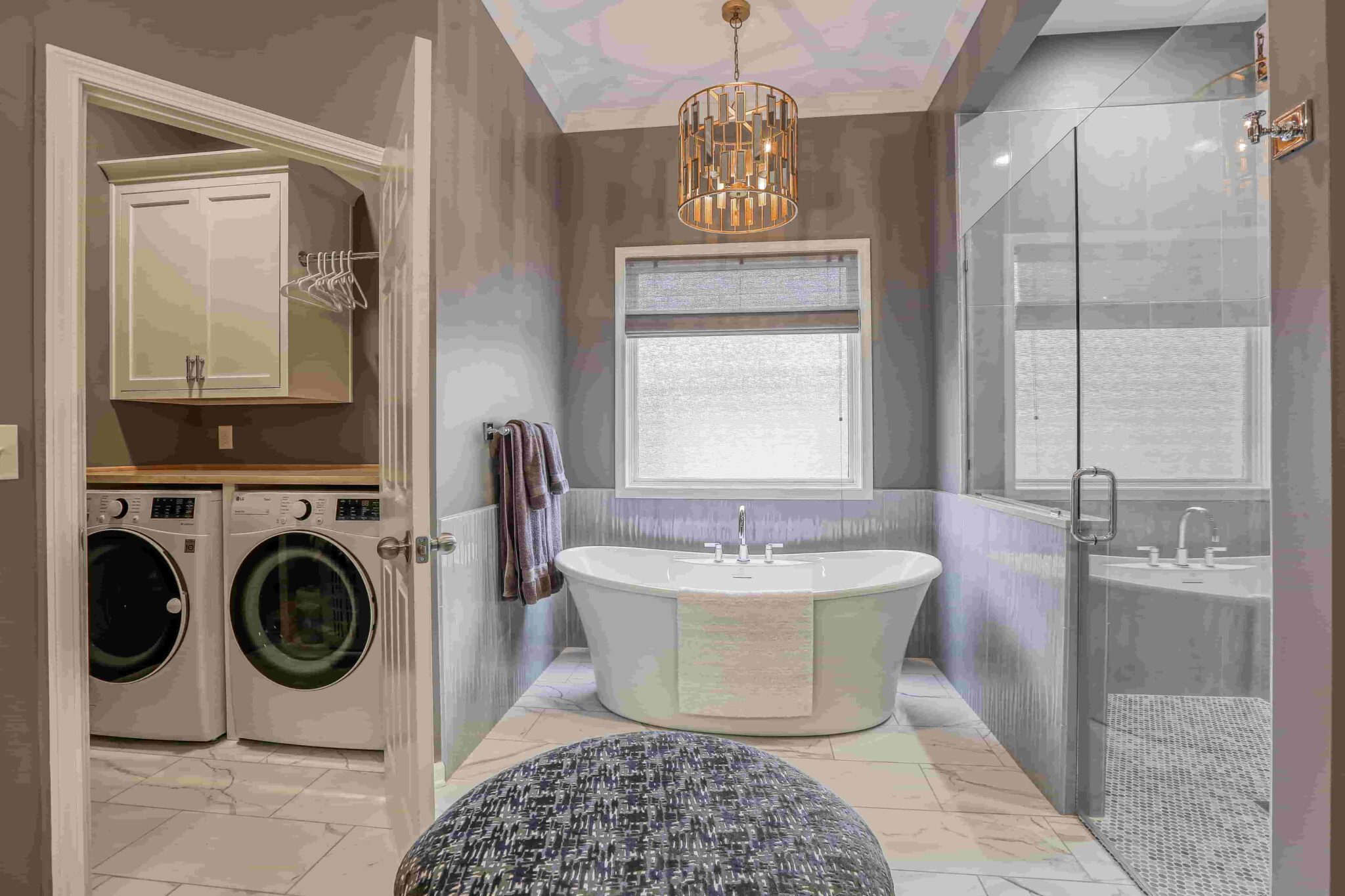
Gift a Kitchen or Bathroom Remodel Just for Her! Some women hope to find peace and tranquility within the space of the master bathroom. Not only is a complete remodel of the master bathroom an excellent Mother’s Day present, but is a gift that keeps on giving—since a professional renovation is sure to increase the value of your home.
Wineteer Construction offers a host of bathroom remodeling features, sure to set a relaxing mood for your deserving mother.
If these Mother’s Day remodeling projects are too high of a budget or too time consuming for this year’s gifting, consider renovating your mother’s closet or even the laundry room to allow her a fresh, organized space. If you’re in the Kansas City area, reach out to Wineteer for a design meeting. We spend the extra time upfront to discuss your wants, budget, timeline, design ideas, and finishes. Reach out today to discuss! 913-717-6325 or https://wineteerconstruction.com/contact-us/
In spring, nature refreshes itself with new leaves and flowers, and this season is also one of the best times to renovate your home. From bathroom and kitchen remodeling to outdoor and windows/doors, the spring can bring the desire for a change. There are many different reasons why you may want to renovate your house in the spring season, especially around the Kansas City and Overland Park areas. The weather is typically fairly mild, not incredibly wet, and generally an ideal time for a home refresh. Let’s explore some ways for getting your home ready for a spring remodeling project.
Also, many homeowners in Overland Park and the Johnson County, KS area explore the Home + Garden shows for inspiration. https://www.kcremodelandgarden.com/
There are many reasons why remodeling your house in the spring is a good idea:

Although remodeling your house is an exciting activity that motivates anyone, it comes with some challenges and considerations. Here are some tips and courses of action in detail to get your house ready for renovation and pull out the project perfectly:
The first step to getting your home ready is to set intentions about what you want and why you want it. Since planning and preparation are the keys to a perfect renovation, the design, planning, and budgetary phase is very important to do thorough research and set the goal. Moreover, deciding on what you want to do and the reasons behind it is necessary for setting priorities for your project.
One of the crucial steps in home renovation is to set up the budget, as using your money efficiently will result in a more effective renovation. It will also save on excess costs that come with unplanned budgets. Also, if you prepare the budget and see that some renovations are expensive for you, you can omit them more efficiently.
Ensuring safety for your family during a home renovation is important. Make sure your family and pets are comfortably enjoying their lives, even though there’s renovation going on in the house. You can renovate parts by parts to make sure it doesn’t hamper anyone’s work.
For example, you can send your pet or family member to another place for a few days to ensure their safety, as accidents can happen when roaming around a renovation project. You can also make temporary spaces in your yard to lessen the need to go near the renovation project for any work.
You should hire design build professionals to remodel your house for a seamless experience. If you find the right partnership, you should be looped into every decision, and communicated to on everything. Companies like Wineteer are very meticulous about communication and respect the homeowners space and time.
After hiring a professional, make sure to provide your remodeling designs that maximize natural light and ventilation, which will save you money on energy.
Maintaining and collaborating on the renovation project is also very important to ensure quality remodeling. Also, don’t just sit still depending on the professional fully, as some of their work may not be likable to you. Also, do your research about the materials, finances, and documents.
Make sure to document every financial transaction and list of materials. Try to give feedback to them after completing every step to provide better results in later steps.
Here are some spring remodeling ideas for your next project:
As homeowners are beginning to long for the spring weather, don’t miss out on the opportunity to begin your home remodeling projects. Reach out today for a free estimate on your next remodeling project.
When clients hire Wineteer Construction for home remodels, they aren’t just hiring a company that turns your dreams into a reality (although we do that too!). Homeowners are hiring a team of design and build experts that treat them as family throughout the duration of your project. Our team listens, offers the most viable solutions and suggestions, and completes each task with meticulous detail. The Wineteer team offers an extensive depth of home remodeling specialties, including bathroom and kitchen remodeling, whole home and aging in place modifications, and whole home remodels. With over three decades of experience, Wineteer has the extensive portfolio of materials, paint, and configurations to ensure your project if completed to your satisfaction.
Every home remodeling company operates differently, but we know that Wineteer involves an in-depth consultation from the owner of the company, tailored to exceed your needs. We do offer general guidance when it comes to kitchen remodeling projects. In this article, 4 Most Common Sink Materials Used in Kitchen Remodels, we’re sharing a bit about the different sink materials and styles of sinks used in our custom kitchen remodeling projects. Are you looking for something more out-of-the-box? We do that too! Whatever your needs, Wineteer Construction is here for you!
In this article, 4 Most Common Sink Materials Used in Kitchen Remodels, the four most common sink materials that we see are stainless steel, granite, or quartz composite, cast iron, and FireClay. Let’s go over each of these sink materials in detail to determine the best option for your specific home. 
Another common question that our Kansas City area clients ask us is which sink style should I choose? Here are a few other options in the 4 Most Common Sink Materials Used in Kitchen Remodels. Part of the selection criteria during your kitchen remodel with Wineteer includes design, which is also focused on the functionality of the appliance. Let’s understand how you’re using your sink to best determine which style is best for you.
The single basin is the most common recommendation for most households looking at a kitchen remodel. With no middle divider, there is room to place an entire cookie sheet, or casserole dish in the sink. A single basin means one drain, allowing a garbage disposer to be installed without the possibility of waste going down the wrong drain. This choice is great for those who cook a lot or for families with young children who are constantly providing snacks. There are many trendy choices for the single basin sink, which can become the talking point of the kitchen!
RELATED: 42 Best Kitchen Sinks for Every Style and Space
The double basin sink can be either a high or low divide. High divides go almost all the way to the top edge of the sink. A low divide is usually about half the height of the sink, allowing for water buildup on one side, but still allowing room for a full cooking sheet to be washed without being out of the sink. The functionality of the double basin sink is feasible for many households who enjoy the divider when washing dishes or keeping items separate.
These sinks are becoming more popular with kitchen remodels. The farmhouse sink is categorized by your ability to see the front of the sink in lieu of a cabinet. Removing the cabinet front, and extending the sink apron forward, in most designs, makes the sinks a little wider front to back than traditional sinks. Not only are you positioned closer to the sink when standing in front of it, but even with the extra sink space, you may also gain some additional countertop space next to the faucet. Many people select this style of sink for the aesthetic design but should consider that drips on the front of the sink are more common with the closer proximity to the user. These sinks can come in single or divided basin. You should discuss the best option for the space with your kitchen remodel contractor.
This overarching category of sinks covers any sink that has additional components. The workstation sinks typically have a built-in ledge that can hold baskets, strainers, cutting boards, or any accessories that fits the size of the sink. These sinks have a more modular feel and can change to fit the needs of your kitchen. They have no limitations on materials but can come at a higher price-point due to the customization and accessories offered.
Sink installation should be performed by your trusted kitchen remodeling team and can be overmount or undermount. Wineteer Construction’s recommendation is to undermount the sink. Aside from creating a seamless look and making cleaning your kitchen counters easier, undermounting the sink also helps eliminate deterioration of a seal that an overmount sink requires. The seal on the counter can build up junk, eventually wearing it down, requiring it to be re-installed to ensure no leaks occur. With an undermount sink you don’t have to worry about this!
When reviewing the endless options for your kitchen remodel sink, consider the functionality and aesthetic value that the sink can bring to your life. If you’re in the Kansas City area, consider Wineteer Construction to relieve the stress and indecisiveness by bringing your kitchen remodeling dreams to lie! If you are ready for more education and in-depth consultation on your latest home renovation project, give us a call today. We can’t wait to turn your dreams into a reality!
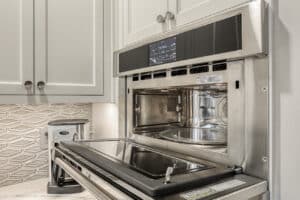
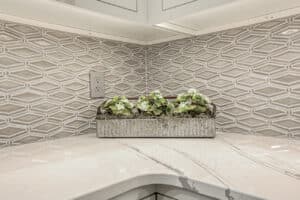
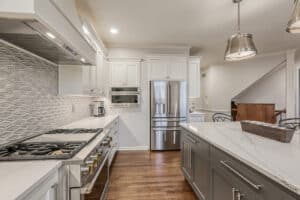
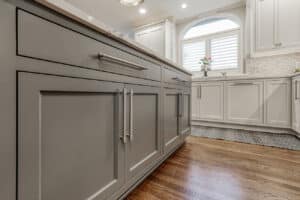
Regarding the kitchen, the overall space of it was functioning well for the couple, but they were seeking an updated look and feel. The original kitchen 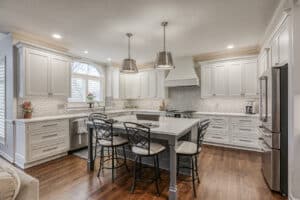
As we tackled the kitchen remodel our first task was to capture space from the previous laundry room (since it was being migrated to the en suite bathroom) for the appliances. This allowed both the refrigerator and the microwave (also a convection oven) to sit flush against the wall. We handled all of the replumbing and reconfiguration for the appliances to move to a new location in the space. We also replaced the previous double ovens with a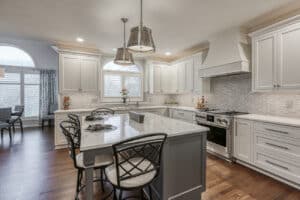
Check out these kitchen remodeling projects for some inspiration!

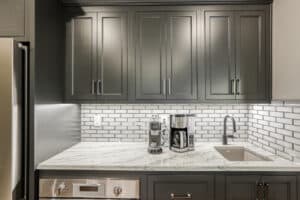
RELATED: Tips to Maximize Cabinet Space
Considering the design elements, the family wanted to add a flair to their kitchen so they selected a glass tile backsplash with a mirrored edge. In the images you can really see how both the glass tile and mirrored 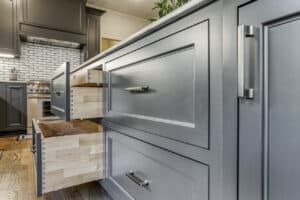
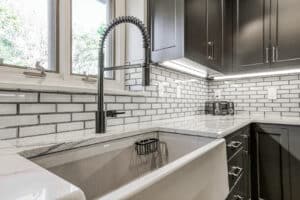
A unique feature for this kitchen remodeling project was the addition of a multipurpose station, combining vegetable washing and a coffee sink. The idea for this was at the request of Mom, who wanted to allow someone to fill a water bottle while she was using the main sink for dinner prep. She also used the cabinet directly above the sink for water bottle storage to make it easy on the kids (and her husband too!).
We installed all-new cabinetry in Ironore, one of our favorite colors in 2022. The cabinets have LED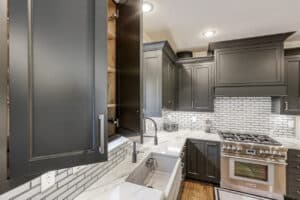
At Wineteer Construction, we love the challenging designs – the ones that stretch us to come up with a 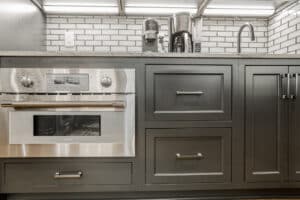
Check out some additional photos for kitchen inspiration!