A Detailed Guide for Color In My Kansas City Home Remodel
 913-717-6325
913-717-6325
 913-717-6325
913-717-6325
Color has a tremendous amount of power when you are thinking about how to feel in your home. It not only sets the mood for the people living there, but also determines how comfortable the space is and gives your home style an identity. In fact, many home remodels are designed to incorporate specific color palettes.
RELATED: 10 Paint Colors Set to Define 2025
From peaceful blues to bright yellows, each color can make a room feel different. Even in the realm of real estate, the right color plays a big role in setting up the home value.
Read the rest to learn more about the role of color in your Kansas City home remodel and tips to choose the perfect shades that feel just right.
When you are remodeling your home, choosing the right color impacts how you feel in each space.
Here is how different colors create various effects:
Red is the sign of passion and anger. It grabs attention and makes your room feel more energetic. Softer red is the sign of love, whereas brighter reds can make you feel powerful or even a little angry. In most cases, you will find the color boosting the confidence of any of your family members if they are shy or quiet.
Orange is the color which can exude energy and excitement. It is a lovely color. This color sets up your good mood, and increases the amount of oxygen going to your brain. You will feel livable and enjoy nature. Not just in mood, it impacts your health as well. Research says, orange color increases hunger and makes one active. Thus, kitchen and living rooms are the best suggestion for this color.
Yellow is a cheerful color that makes one feel positive. It will help humans to think more deeply and boost their creativity. Yellow is linked to sunlight which is another good reason to feel hopeful with this color theme. But too much yellow is a sign of anxiousness which can leave you stressed.
Pink is deeply associated with the human mood which helps you make one calm, especially when you are feeling upset. When you are aggressive, the heart rate and blood pressure usually go up. But pink heals these physical signs of aggressiveness and lets one feel relaxed. However, if you use too much pink, chances are you might feel a little tired or drained instead of calm. So setting the right amount is a must.
Green helps your body relax. When you’re around the color green, your heart rate automatically slows down and beats more calmly. It saves your body energy so you don’t feel stressed out. Plus, it encourages you to be independent and has a strong impact on wisdom, hope, and strength. But if the shade of green is too close to yellow, it may leave you a little nervous.
Generally, blue is a calming color through which you will feel relaxed and peaceful. As with red, it can make you feel excited or angry. Homeowners often use primary blue in places where they want to help others meditate or relax. This is because it helps you feel more comfortable. Light blue is great for creating relaxation and is good for those who are struggling with insomnia.
Just like blue, you can go for the purple color scheme for your interior home remodel to evoke calmness and peace. The lighter shades of purple, like lavender, are a sign of hopefulness and cheerfulness. Besides, the darker shades make you feel powerful and strong. With this color tone, you will find things more visible and inviting.
Black is often seen as a scary color and is a good color scheme to go with in small amounts. It can make a room look fancy and strong. Also, you will feel cozy with this color theme. It’s a good idea to start with just a little bit of black and see how it looks based on your room’s position and size. Then you can paint the entire wall for a richness if desired.
White is the sign of purity, innocence, and starting fresh. However, going with this color makes everything feel more open and clean. It also helps you think better and organize your room. If your space is a bit smaller, it is best to pick white to make it look bigger. But try to avoid too bright white, as it can feel like it’s blinding you. Also, white can be more difficult than any other color to keep clean.
Yes, definitely! Color has a great appeal when homeowners are planning to purchase a home. Even research shows that 90% of home buying decisions are made by the color. According to a study by Zillow and Behr Paint Co., certain colors can make a house worth up to $5,000 more!
However, there are different preferences in setting the buyer’s mood through a color. For instance, experts recommend not to stick with just white. Most homebuyers don’t want to pay more for the plain white, as it doesn’t help a home stand out above the competition.
In contrast, most prefer dark gray or charcoal paint as a refreshing change, which improves the buyer’s mood. Also, trendy hues are enough now, which have a positive effect on both purchase intent and prices. So, it is a good idea to choose the color that shows your personal style and matches the trends of Kansas City.
Continuing to review this Detailed Guide for Color In My Kansas City Home Remodel, here are some essential factors to keep in mind when choosing the best color of your home renovation:
First, you need to consider the size of each of your homes. Typically, light colors make a room feel bigger, and dark tones give a room a more intimate feel.
Besides, it is necessary to check the direction of natural light in the room. If it is a north-facing room, warm colors will be a good fit. In case if you are choosing color for south-facing rooms, choose cooler shades.
Another factor in choosing the color is the room’s purpose. Each room has different purposes, which will influence your color choice:
Here you mainly spend most of your time with your family and friends. Consider warm colors like soft yellows or light oranges to make the room feel friendly and inviting. You can also work with blue to bring calmness.
The kitchen is the heart of any house. Choose bright colors like orange or yellow for this space. These colors can even stimulate appetite and energy and make the space lively. If you prefer a bigger kitchen, consider lighter shades to make the area feel open.
For dining rooms, choose colors that can enhance the appetite, like reds or warm browns. These shades will help you create an intimate atmosphere that is perfect for family gatherings.
Your bedroom should be a place to relax and sleep. Soft colors like light blue, green, or light purple work well here to enjoy comfortable nights.
Hallways connect different rooms in your home. So it’s best to go with light or neutral colors to make the hallways feel bigger and brighter. This will even play a big role in guiding people through your home.
Bathrooms are mainly the place for relaxation and rejuvenation. Choose light blue or soft green if you prefer a spa-like vibe in your bathroom. Try to stick with bright colors to make the space feel clean and refreshing.
Experts at Winteer Construction have listed popular color schemes that work well with different architectural styles. Check it out:
| Color Combination | Ideal For Architectural Style | Important Fact |
| White walls & black trim | Modern homes | Enhances clean lines |
| Light gray walls & white trim | Modern homes | Works in any room |
| Beige walls & warm wood trim | Farmhouse homes | Complements rustic designs |
| Soft blue walls & white trim | Craftsman homes | Ideal for bedrooms and bathrooms |
| Light green walls & natural wood trim | Craftsman homes | Best in well-lit spaces |
| Warm gray walls & metallic trim | Modern homes | Adds a touch of elegance |
| Rich colors like deep red, purple, navy | Victorian homes | Pairs well with ornate details |
| Bright colors like orange, yellow, teal | Mid-century modern homes | Perfect for playful, eclectic designs |
Color plays a big role in how our homes feel and look. The right colors can make us feel happy and comfortable along with making our home stand out. As you plan your Kansas City home remodel, consider choosing colors that match your style and help your space feel welcoming.
If you need expert advice, head over to our experts at Wineteer Construction for further discussion. We will help you pick the perfect colors for your home!
With the changing work nature, having an ergonomic and comfortable workspace in the home environment is crucial. Even in the beautiful area of Mission Hills, it is essential to establish a productive and quality working environment. The beauty of home office remodel is that it enables you to create your office in the best way that suits your needs. Check out this article on the Home Office Remodels: Creating the Perfect Workspace in Mission Hills.
Remodeling your home office is not only about setting up a few desks and chairs. It means designing a space that integrates your professional needs in your home environment.
Here are 10 tips for successfully remodeling your home office.
For your home office remodeling, you must select a space that has minimal distraction so you can focus. You must think about a few factors like noise, number of people moving around in that space, most important, adequate outlets, and natural light. It may be a spare bedroom in your home, a spot in the family’s living room, or even a small closet. It should be a comfortable space, because you will be spending 40+ hours there each week!
After selecting the office, you need to focus on planning a functional layout to make your home office efficient. Set up your desk at a place where all your working requirements will be easily accessible, while considering monitors, a printer, internet reachability, outlets for charging machines, and desk space and storage. Keep enough space to move around during the work and for working comfortably.
At Wineteer Construction, we recommend creating a layout that enhances both the aesthetic and functionality of your working space. Our in-house team can create a custom design to walk each client through their wants, needs, must-haves, and no-ways. We invest in the upfront design to ensure the remodel is done right!
Your home office should be a place that inspires you to work more. Add details which are personal and which inspire creativity. Choose a color that makes you feel energetic like bold colors that are placed on a neutral background. It also helps to have some personal items around you during video calls to make your professional interactions a little warmer. But be careful not to overdo it by bringing a lot of your personal items to work. Check out these home office ideas for inspiration: https://www.houzz.com/photos/home-office-ideas-phbr0-bp~t_732
Arrange your workstation in a place where natural light is available, sit perpendicular to the window to minimize glare on your computer monitor. If there is little natural light, then spend money on good artificial lighting. A versatile desk lamp that can control both brightness and color temperature will be beneficial for your eyes during long working hours.
To make your home office efficient, it’s essential that you incorporate technology in it. First, choose a good quality high speed internet, a requirement for any remote work. Configure your computer for multiple monitors because it will greatly improve your efficiency. Purchase a good webcam and microphone to ensure good quality video conferences. Also include devices like a printer, scanner, or external hard drive for backup. The best part of working from home is the convenience, but it can be extremely frustrating to not have an IT person onsite when issues do arise.
You can greatly increase your concentration by incorporating a soundproof system. Background noise can be blocked by acoustic panels, heavy curtains, or noise canceling headphones. You might also insulate walls or add carpets to prevent noisy environments.
Select ergonomic furniture for remodeling your home office to ensure long-term health and comfort. That includes a good lumbar support chair, a desk at the right height, maybe a standing desk converter for variety. This article, 10 Best Ergonomic Office Chairs Lumbar Support 2024, offers some great options for desk chairs.

Ikea.com
To keep your home office organized, introduce smart storage solutions. Store your work materials efficiently by combining open shelving, closed cabinets and desk organizers. Ikea.com has some great options for office storage: https://www.ikea.com/us/en/cat/storage-cabinets-for-office-47084/
While remodeling your home office, designate different zones for specific tasks to enhance your work efficiency. For example, have different areas for computer work, reading and storage. This zoning approach keeps things organized and in your head before you start each task.
When remodeling your home office remove all the unnecessary items and keep only what you use daily. You can also use minimalist decor and a clean look to avoid distractions.
Here are a few things you can do to increase productivity and your home office while remodeling it:
Having a small bit of a relaxation corner in your home office allows you to have a place to relax during the work day. Regardless if it’s a reading armchair or a yoga mat, this corner should be designed for comfort. Check out these Wellness at Work: Relaxation Room Ideas from Wayfair.com.
You must add a designated video conference area during remodeling of your home office. Go with a clean and professional backdrop, neutral walls or simple decor.
Incorporate a whiteboard in your home office for sketching out ideas or mapping out your to do list for increasing productivity. If you don’t have space you can use a smaller whiteboard or even a dry erase board stick on wall decal.
An inspiration wall in your home office keeps your creative energy flowing and keeps you motivated. You can add inspirational quotes, images, goals, or anything that motivates you and keeps you in focus with your long term vision.
Setting up a mini reference library can help add style and function to your home office. Set aside a bookshelf, or some floating shelves for the books, important documents or even the resources you use on a regular basis.
Adding some natural elements to your home office can help improve your mood and reduce your stress. You can even start incorporating the houseplants, succulents or a small water feature like a tabletop fountain. You can also use natural textures like a wood or stone finish to create a calming environment.
A well planned home office not only creates work-life balance but also helps to fuel your creativity and concentration. Investing in remodeling your home office and taking experts’ help can create the perfect work area for you.
Are you ready to remodel your home office? Contact us at Wineteer Construction to discuss how we can assist you in building a workspace that is perfect for you, both professionally and personally.
In the Kansas City area, most homeowners prefer to turn their bathrooms into relaxing heavens. This especially comes true with the competitive local real estate market, where a serene, spa-like space can make a home stand out. A spa-inspired bathroom remodel can add a touch of luxury and increase a home’s value.
So, how can you create such a tranquil oasis in your Kansas City home? You can choose from an outdoor-inspired spa bathroom design, a spa-centric design with a white marble countertop, and more.
In this post, we have discussed top spa-inspired bathroom design ideas to optimize your remodel.
If you’re planning a modest update or a full renovation, here are our top ideas for styling your bathroom like a home spa.
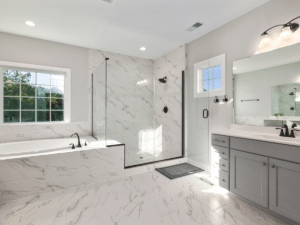
The most attractive part of a spa is that it is half indoors and half outdoors. So, if your apartment allows it, the first thing you can try is to extend your bathroom from the inside out.
Add a door to a patio for a seamless transition with nature. In addition, incorporate a hot tub, an outdoor shower, or a cozy sitting area. This allows you to enjoy fresh air and the sounds of nature whenever you want.
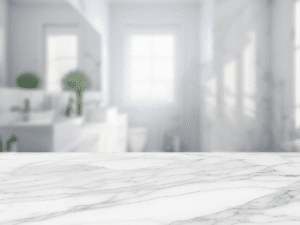
Also, the unique veining brings a sophisticated, calming effect. This gives a serene and luxurious feel like you get in a high-end spa.
A nature-inspired spa bathroom design is enough to bring the serenity of a garden indoors. Like you hanging plants to decorate the wall. This can add a fresh, natural touch to the sleek, soft-colored walls. Use natural materials for fixtures, like a wooden vanity or stone countertops, to enhance the connection with nature.
For better visualization, extend your garden theme into the shower and make it a perfect serene and peaceful space.
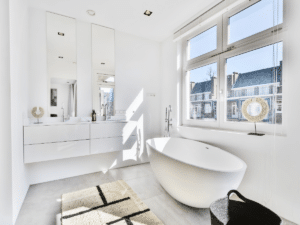
Now, as the best option, go for a freestanding soaking tub that will truly transform your bathroom into a spa-like haven. Also, you can pair it with a stylish freestanding faucet and a cozy bath mat for added elegance.
Instead of a traditional shower door, our experts at Wineteer Construction always suggest a curtained-off tub. This adds a touch of elegance and practicality.
This simple change not only enhances the spa vibe but also offers a flexible and space-saving solution. Choose a curtain that complements your bathroom’s color scheme and design.
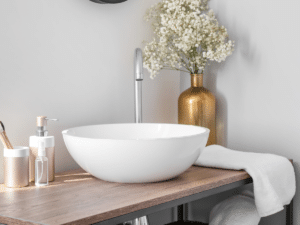
Nothing will beat that you bring the complete natural element into your spa. Just as you see in the work of photographer Anita Calero in the image below, a stone sink brings a natural, grounding element to the bathroom.
The stone’s raw and organic texture will add a spa-like vibe and make your bathroom a peaceful escape.
A rainfall showerhead can transform your bathroom into a spa-like feel. The gentle, steady flow of water will give the same feel as standing under natural rain. For a full effect, we recommend going for a large, ceiling-mounted shower head.
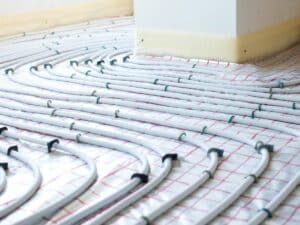
You’ve just stepped out of a warm bath and onto toasty, heated floors. You’ve got this amazing feeling in a luxurious spa. Install this luxurious warmth floor in your new bathroom remodel.
Beyond comfort, a radiant floor keeps your bathroom cozy during colder months and gives you a soothing experience. It’ll even lower your energy bill.
What could be better for you in a chilly winter outside than a warm towel ready right by your bathtub? Towel warmers are designed to heat and dry towels and ensure you feel cozy when you take them.
They feature electrical or hydronic heating elements to provide consistent warmth.
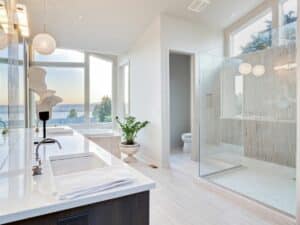
Imagine yourself in a warm bath! Soft, calming music filling the room can perfectly enhance your relaxation. An integrated spa-like sound system can bring this experience to your bathroom.
Even with a discreetly placed portable waterproof speaker, you can enjoy your favorite soothing music and uplift the spa-like vibe at home.
Water-efficient fixtures like low-flow showerheads and faucets will create a gentle, soothing stream. This is exactly what you get in a luxury spa.
The soft, steady flow not only conserves water but also enhances relaxation and makes your daily routine feel more enjoyable.
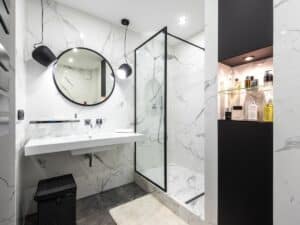
While installing the fixture, make sure you are not missing lighting the bathroom. Just remodel your space ambience with shimmering lights. It will likely reflect every part of your carefully chosen elements.
Go for flattering lighting as a spa center. You can also install smart lighting to enhance the ambiance and give you complete control over brightness.
When you want both a touch of luxury and comfort in your bathroom, go for high-end linens. Choose plush and oversized towels to get that spa-like atmosphere.
Besides, bath mats are also a perfect suggestion here to get a soft, absorbent feel.
When you are elevating your bathroom to a true spa center, don’t underestimate the bidet. A luxury bidet can give your bathroom a spa-like feel while maintaining hygiene.
Also, with features like adjustable settings and warm water, your every use will be as soothing as the high-end amenities of a spa.
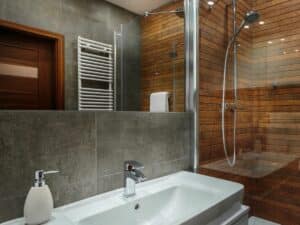
While designing a spa bathroom, one of your main concerns should be to keep the space minimal by cutting clutter as much as possible. Look for a sleek, well-organized vanity as the image, which keeps your essentials within reach.
Here, floating vanities with clean lines can be great to maintain an open, airy feel. Also, you can enjoy a calm, serene space just like you find in a spa center.
For maximum relaxation, nothing will beat transforming your cookie-cutter bathroom into a luxurious spa. You can elevate your space into a serene retreat with a simple upgrade like adding flashing lights or installing a rainfall showerhead.
For further suggestions, reach out to our experts at Wineteer Construction. With years of experience in home remodeling, we’re here to help you select the perfect spa-inspired bathroom design. You can use that to optimize your bathroom remodel.
In the 2024 Cost vs. Value Report, Kansas City homeowners and remodelers come out winners when completing a major kitchen remodel. In fact, 96.1% of remodeling costs are readily recouped when you are ready to sell your home. There are many options to consider when evaluating a kitchen remodel, including cabinetry, lighting, energy-efficient appliances, layout, paint, flooring, and the countertops.
Are you considering an update to your kitchen? The experts at Wineteer Construction are here to help! We have gallery of kitchen remodeling projects to leave you inspired, motivated, and ready to proceed.
https://wineteerconstruction.com/gallery/kitchen-remodeling/
Planned Right. Priced Right. Done Right. We work with you to help keep your next remodeling project on the Right track. Contact us for more information.
Remodeling your bathroom is not just about upgrading fixtures; it’s about creating a space that reflects your style and meets your family’s needs. For homeowners in Leawood, the decision often boils down to choosing between the vintage charm and the sleek modern look.
This guide will walk you through the key differences between vintage and modern bathroom styles, helping you make the best choice for your remodel.
Vintage bathrooms offer a nostalgic charm that can make any home feel warm and inviting. Think clawfoot tubs, pedestal sinks, and intricate tile work. Each element tells a story and adds character to the space.
In a vintage bathroom, fixtures are more than functional; they’re statement pieces. Traditional faucets, porcelain sinks, and freestanding bathtubs are staples of this style. These elements not only look beautiful but also bring a sense of history and elegance.
Vintage bathrooms typically feature warm, muted color palettes. Earthy tones like beige, cream, and soft pastels create a cozy atmosphere. These colors are not just visually appealing but also contribute to a calming environment.
Modern bathrooms are all about simplicity and efficiency. Clean lines, minimal clutter, and open spaces define this style. The focus is on functionality without sacrificing aesthetics.
Modern bathrooms often incorporate the latest technology. From smart showers to touchless faucets, these features offer convenience and elevate the user experience. Sleek, wall-mounted sinks and frameless glass showers are also common.
A modern bathroom usually features a neutral color palette. Shades of white, gray, and black dominate, creating a clean and sophisticated look. These colors are versatile and can easily be accented with bold accessories.
Continuing with answering the question… Timeless Elegance or Modern Chic? Choosing the Right Style for Your Leawood Bathroom Remodel. Both vintage and modern bathrooms serve their purpose well but in different ways. Vintage bathrooms often have more elaborate fixtures that require careful maintenance, while modern bathrooms focus on ease of use and cleaning.
Vintage bathrooms might need more upkeep due to their intricate designs and older materials. Modern bathrooms, on the other hand, are designed for low maintenance, with materials that are easy to clean and durable.
A vintage bathroom offers a cozy, nostalgic experience, perfect for those who appreciate history and craftsmanship. Modern bathrooms provide a sleek, luxurious experience, ideal for those who value contemporary design and technology.
Why choose one when you can have both? Combining elements from both styles can give you the best of both worlds. For example, you can pair a vintage clawfoot tub with modern, minimalist tiles.
This stunning modern bathroom remodel features clean lines, simple colors, and unique cabinet hardware. The dark-colored shower tiling with polished fixtures adds a touch of luxury. This space also incorporates vintage elements like patterned tile and window shutters, blending modern elegance with classic charm.
For those who love vintage charm, this beautifully crafted bathroom is a must-see. It features vintage fixtures, intricate tile work, and warm earthy tones that transport you back in time. Modern elements include an edgeless mirror and glass light fixtures, blending nostalgia with contemporary elegance.
Deciding between a vintage or modern bathroom for your Leawood home is a significant choice, but it doesn’t have to be daunting. By understanding the characteristics and benefits of each style, you can make an informed decision that reflects your taste and meets your needs. Whether you lean towards the timeless charm of vintage design or the sleek sophistication of modern aesthetics, your bathroom can become a sanctuary that enhances your daily life.
Ready to get started on your dream bathroom? Consult with a professional designer from Wineteer Construction to help you blend these styles seamlessly. For more inspiration and expert advice, feel free to contact us; we would love to help you create a bathroom that’s not only beautiful but also functional with Wineteer’s expert remodeling services.
Lenexa residents consider a kitchen remodeling project have a wide variety of options to choose from, which can be overwhelming without the right partner. Whether you’re looking to give your kitchen a fresh look or a complete renovation, the countless choices available can make it challenging to know where to start. A kitchen remodel goes beyond aesthetics; as it’s about creating a functional space that meets your families’ needs while also increasing your home’s resale value.
In this guide, we’ll offer the top 10 tips for a successful kitchen remodel specifically tailored for homeowners in Lenexa to make the process easier and stress-free. From budgeting advice to finding the right kitchen remodeling company, we’ve got you covered.
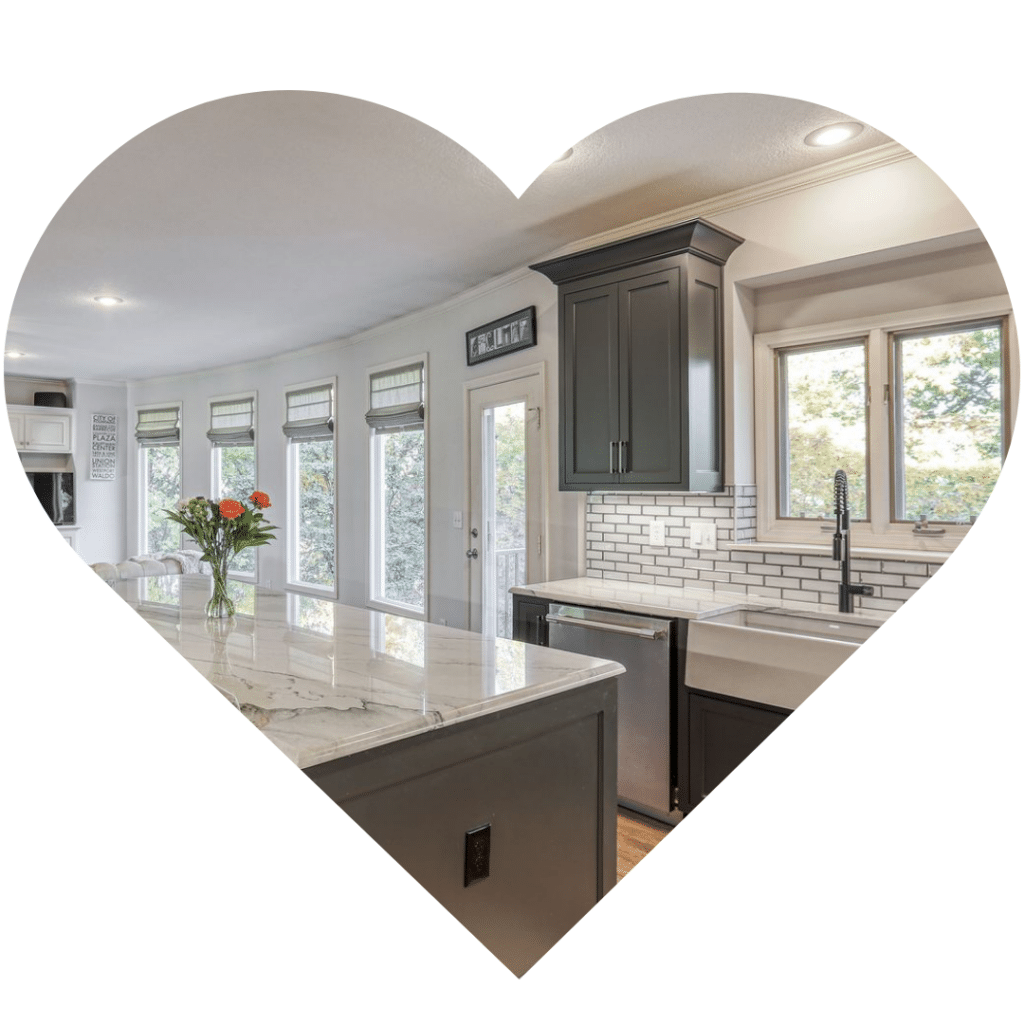
A kitchen is often considered the heart of the home. For Lenexa residents, a well-designed kitchen is not only a place to prepare meals but also a gathering spot for family and friends. Remodeling your kitchen can immediately enhance its functionality, improve its look, and increase your home’s value. Plus, when you work with local remodeling experts like Wineteer Construction, you can experience a seamless remodeling experience.
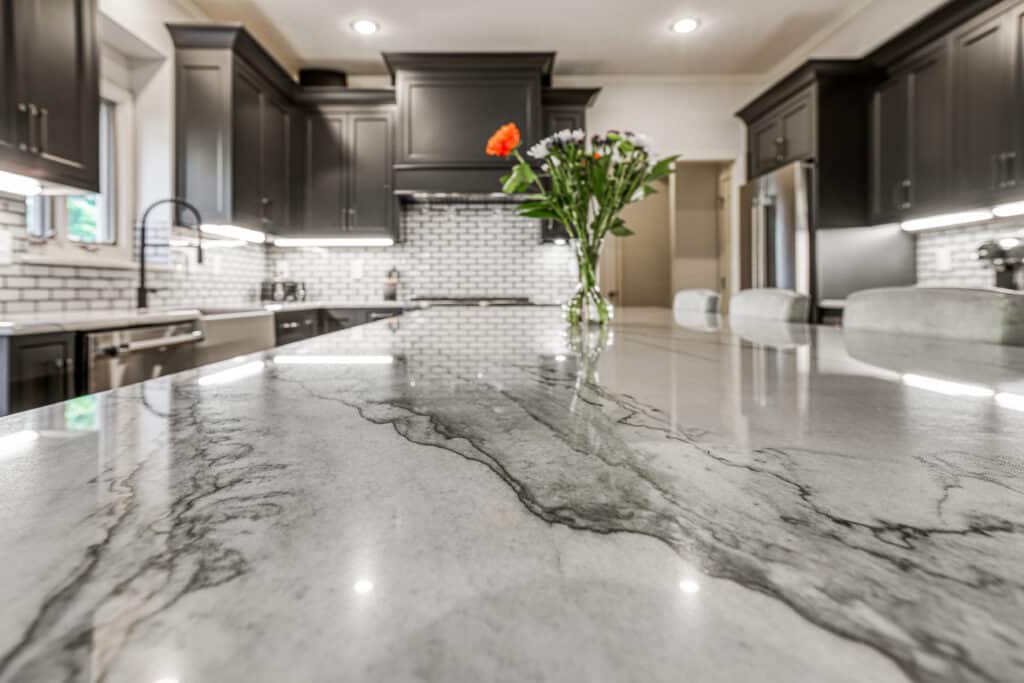
Start by listing all the elements of your kitchen remodel that you plan include, such as cabinets, countertops, appliances, and flooring. Research the average costs of these items and labor in Lenexa. Once you have an estimate, add 10-20% to cover any unforeseen expenses during the remodeling process.
Unexpected costs are inevitable in any remodeling project. Having a contingency fund helps you stay on track without compromising on quality. This fund can cover issues like plumbing problems, electrical wiring, or structural repairs that may arise during the renovation.
Focus on elements that offer the highest ROI in your remodel. For example, investing in high-quality countertops and energy-efficient appliances can significantly increase your home’s value. Allocate your budget accordingly to ensure you get the most bang for your buck.
Choosing the right contractor is crucial for a successful remodel. Look for contractors with experience in kitchen remodeling, positive client reviews, and a portfolio of completed projects. As you explore your options in Lenexa, consider Wineteer Construction. We offer expert services tailored to meet your unique needs and bring your kitchen remodeling project to life.
Make sure the contractor is licensed, insured, and has a good reputation. Ask to see examples of previous work and check online reviews to evaluate their reliability and quality of work. A reputable contractor should also give you a detailed estimate and a timeline for the project.
Check out the Wineteer reviews.
When searching for a kitchen remodeling contractor, it’s crucial to look for reviews that highlight the quality of work, reliability, and customer satisfaction. Pay attention to mentions of craftsmanship, adherence to timelines, and how well the contractor stands behind their work. A trustworthy review will often detail the overall experience, including any challenges faced and how they were resolved.
Here’s an example of a satisfied customer review:
“Wineteer did an excellent job on my home remodel. They do high-quality work that they stand behind. Because of the quality and the trust in their work, we are preparing to work with them again on another design-build.” – Satisfied Customer
Wineteer Construction offers comprehensive kitchen remodeling services in Lenexa. Our team of experts handles everything from design to project management, ensuring a seamless and stress-free experience. With over 30 years of experience, we are committed to delivering high-quality craftsmanship.
A well-planned layout is key to a functional kitchen. Consider the “work triangle” concept, which optimizes the distance between your stove, sink, and refrigerator. This ensures efficient movement and minimizes unnecessary steps.
Maximize your kitchen space by organizing it efficiently. Consider incorporating features like pull-out shelves, lazy Susans, and corner cabinets to make the most of every inch. Proper planning ensures that your kitchen not only looks great but also functions seamlessly.
Ensure there’s enough space in your kitchen configuration for multiple people to move around comfortably. Wider walkways and strategically placed islands can help improve traffic flow. This is especially important for busy households where the kitchen is a high-traffic area.
The working triangle concept involves placing the sink, stove, and refrigerator in a triangular layout. This reduces the walking distance between these essential areas, making meal preparation more efficient.
Choosing the right appliances is crucial for both functionality and style. Consider your cooking habits, kitchen space, and overall design when selecting appliances. Energy-efficient models can save you money on utility bills while reducing your carbon footprint.
Select appliances that fit your cooking needs and kitchen space. For instance, if you love baking, invest in a high-quality oven. If you have a small kitchen, opt for compact appliances that maximize efficiency without taking up too much space.
Energy-efficient appliances not only help reduce utility bills but also contribute to a greener environment. Look for appliances with the ENERGY STAR label, which indicates they meet strict energy efficiency guidelines set by the U.S. Environmental Protection Agency.
Choose appliances that complement your kitchen’s design. Stainless steel appliances offer a sleek, modern look, while white or black models can provide a classic touch. Ensure that your chosen appliances blend seamlessly with your overall kitchen aesthetic.
Selecting durable, high-quality materials is essential for a long-lasting kitchen remodel. Consider factors like durability, maintenance, and aesthetics when choosing materials for your countertops, cabinets, and flooring.
Popular materials for countertops include granite, quartz, and marble. Granite offers durability and a unique look, while quartz is low-maintenance and available in various colors. Marble provides a luxurious appearance but requires more care. There are also many other options like concrete, which offer their own unique benefits.
Opt for solid wood cabinets for durability and a timeless look. Plywood and medium-density fiberboard (MDF) are budget-friendly alternatives that still offer good quality. Choose a finish that complements your kitchen’s design and color palette.
Durable flooring options for kitchens include hardwood, tile, and vinyl. Hardwood adds warmth and elegance, while tile is resilient and easy to clean. Vinyl is a cost-effective option that mimics the look of wood or tile.
Understanding the typical timeline for a kitchen remodel helps manage expectations and keeps the project on track. From planning to completion, a well-organized timeline ensures a smooth remodeling process.
The planning phase involves designing the layout, selecting materials, and obtaining permits. This stage can take several weeks to a few months, depending on the complexity of the project and the availability of materials. You should feel completely confident in your kitchen remodeling contractor, as they should make this phase easy and painless.
The construction phase includes demolition, installation of new elements, and finishing touches. This stage typically takes several weeks, depending on the scope of work and any unforeseen issues that may arise.
The completion phase involves final inspections, touch-ups, and a thorough cleaning of the remodeled space. After this phase, you can enjoy your newly remodeled kitchen.
During a kitchen remodel, setting up a temporary kitchen ensures you can still prepare meals without too much disruption. Plan ahead to create a functional temporary space.
Choose a room or area in your home where you can set up a temporary kitchen. Ideally, this space should have access to water, electricity, and ventilation. A basement, garage, or dining room can work well for this purpose.
Include essential appliances like a microwave, toaster oven, and hot plate in your temporary kitchen setup. A mini-fridge or cooler can help store perishable items. Use disposable plates and utensils to minimize cleanup. Part of your kitchen may still be available for use during construction, so make sure to communicate with your contractor.
Plan simple, no-cook meals that require minimal preparation and cleanup. Stock up on ready-to-eat foods, frozen meals, and pre-packaged snacks. Utilize small appliances like a slow cooker or instant pot for versatile cooking options.
Seeing real-life examples of successful kitchen remodels can inspire and guide your own project. Here are some standout projects completed by Wineteer Construction in the Johnson County area.
This project transformed a dated Kansas City area kitchen into a bright, modern space with colorful cabinets, rustic design elements, a tile backsplash, playful fixtures, and a large sink. The new layout improved functionality and created a welcoming atmosphere.
The Riven Kitchen remodeling project showcases a sleek, modern design featuring clean lines and minimalist aesthetics. Central to the new layout is a large kitchen island with comfortable seating, perfect for casual dining and social gatherings. This transformation not only enhanced the kitchen’s visual appeal but also created a highly efficient and user-friendly space, blending style with practicality.
This unique kitchen remodel featured bold blue cabinetry, brass hardware, and a beautiful white tile backsplash. The result was a stunning, personalized space that reflected the homeowner’s vibrant personality.
A successful kitchen remodel in Lenexa requires careful planning, the right contractor, and attention to detail. By following these tips, you can create a beautiful and functional kitchen that meets your needs and adds value to your home.
Ready to get started on your kitchen remodel? Reach out to Wineteer Construction for a consultation today and bring your dream kitchen to life.
In a world increasingly aware of its environmental footprint, eco-friendly bathrooms are more than just a trend—they’re a necessity. Traditional bathroom practices, from excessive water usage to harmful chemical cleaners, significantly impact our planet.
![]() Shifting to sustainable solutions not only helps the environment but also promotes healthier living spaces. Leawood residents can take a significant step towards creating a greener lifestyle by incorporating eco-friendly practices into their bathroom remodels.
Shifting to sustainable solutions not only helps the environment but also promotes healthier living spaces. Leawood residents can take a significant step towards creating a greener lifestyle by incorporating eco-friendly practices into their bathroom remodels.
![]()
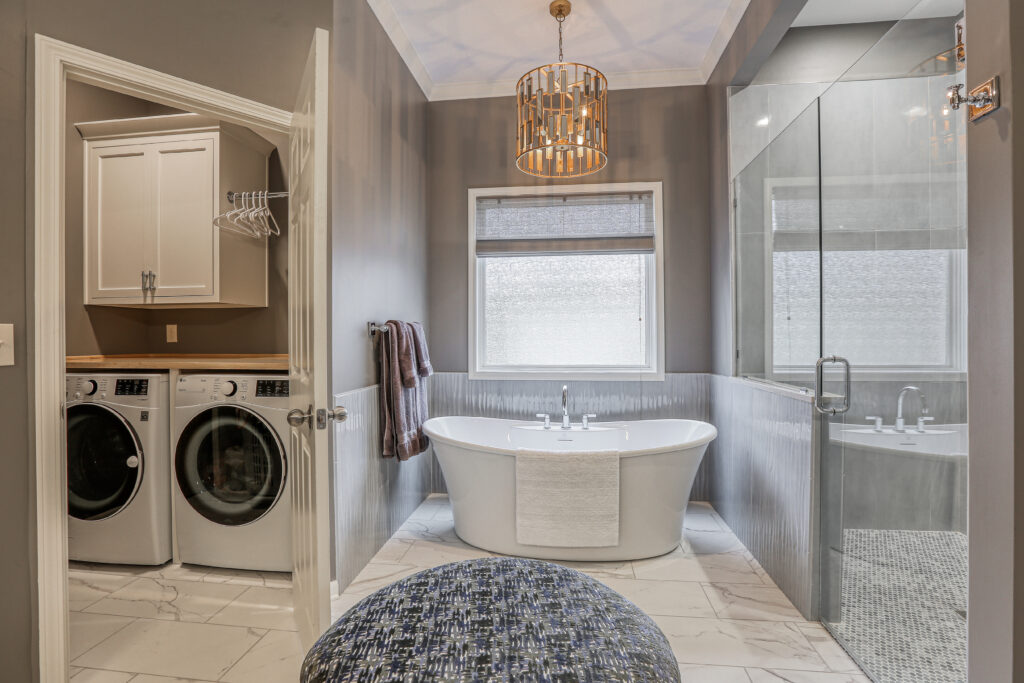 At Wineteer Construction, we believe in blending sustainability with luxury. Our approach to eco-friendly bathroom remodeling encompasses innovative design and cutting-edge technology. With over 30 years of experience serving the Greater Kansas City area, including Leawood, we are committed to turning your sustainable living vision into reality.
At Wineteer Construction, we believe in blending sustainability with luxury. Our approach to eco-friendly bathroom remodeling encompasses innovative design and cutting-edge technology. With over 30 years of experience serving the Greater Kansas City area, including Leawood, we are committed to turning your sustainable living vision into reality.
Transforming your bathroom into an eco-friendly haven doesn’t mean sacrificing style. Here are some sustainable design options offered by Wineteer Construction:
Switching to low-flow fixtures can greatly reduce water usage. Our selection includes stylish low-flow showerheads, faucets, and dual-flush toilets that maintain performance while conserving water.
Lighting is essential in setting the mood of your bathroom. We install energy-efficient LED lights that not only last longer but also consume less power, reducing your electricity bills.
Incorporate water-saving appliances such as energy-efficient washing machines and dryers into your bathroom space. These appliances are designed to use less water and energy, contributing to a greener home.
Opting for an eco-friendly bathroom remodeling project offers numerous advantages:
Lower water and energy consumption directly translate to reduced utility bills. Over time, these savings can be substantial, offering long-term financial benefits.
Eco-friendly materials and products often have lower levels of volatile organic compounds (VOCs), which contribute to better indoor air quality. This creates a healthier environment for you and your family.
Sustainable homes are becoming increasingly attractive in the real estate market. An eco-friendly bathroom can enhance your home’s appeal and potentially increase its market value.
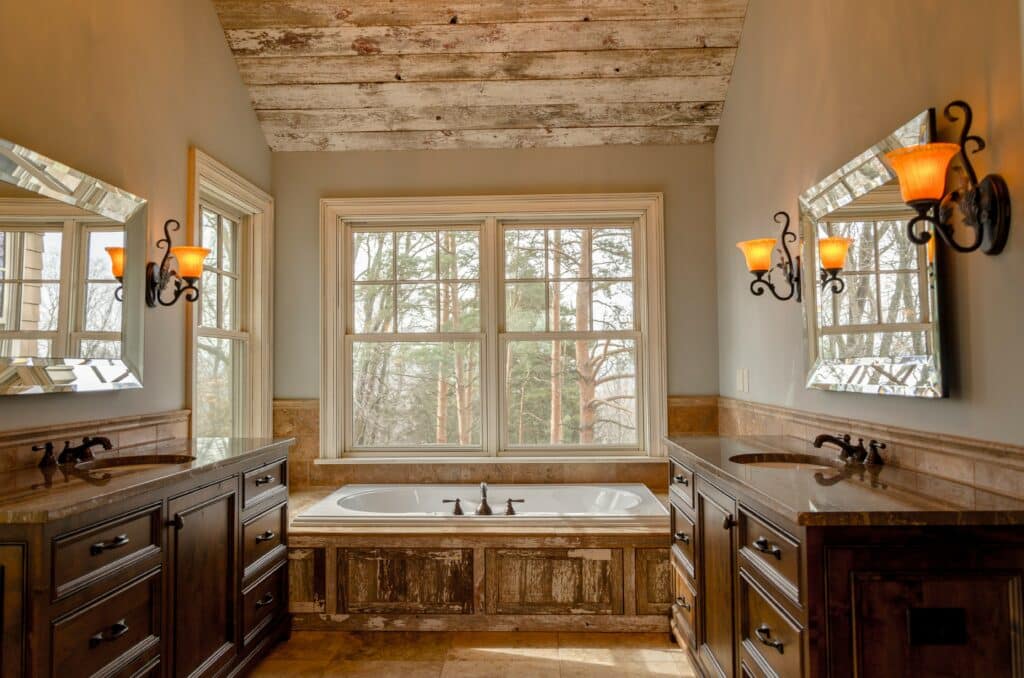
Ready to transform your bathroom into an eco-friendly sanctuary? Contact Wineteer Construction today to discuss your project and start your journey towards a greener home. Let’s build a sustainable future together.

RELATED: 72 Small Kitchen Ideas with Big Style That Do More With Less
Check out this list of 11 Kitchen Remodeling Ideas, which includes upgrading knobs and pulls to flooring and the backsplash.
The award-winning designer and owner of Wineteer Construction, Nick McIntyre, sat down with KC Live to offer his insight on how homeowners can reduce stress during holiday remodels.
Holiday activities can include hosting parties with overnight guests. Our experts will work hard to wrap up a renovation project in time for the holidays, making this season one to always remember. Stop putting off that needed renovation project. Get started today and give your friends and family the greatest gift this season—a warm, safe, beautiful space to fill with cheer.
If you’re in the Kansas City area and ready to embark on Remodeling Your Space Before the Holidays, reach out to the experts at Wineteer. Schedule your free consultation here.