15 Spa-Inspired Bathroom Designs for a Luxurious Remodel
 913-717-6325
913-717-6325
 913-717-6325
913-717-6325
In the Kansas City area, most homeowners prefer to turn their bathrooms into relaxing heavens. This especially comes true with the competitive local real estate market, where a serene, spa-like space can make a home stand out. A spa-inspired bathroom remodel can add a touch of luxury and increase a home’s value.
So, how can you create such a tranquil oasis in your Kansas City home? You can choose from an outdoor-inspired spa bathroom design, a spa-centric design with a white marble countertop, and more.
In this post, we have discussed top spa-inspired bathroom design ideas to optimize your remodel.
If you’re planning a modest update or a full renovation, here are our top ideas for styling your bathroom like a home spa.
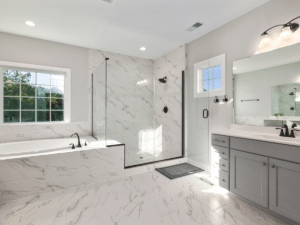
The most attractive part of a spa is that it is half indoors and half outdoors. So, if your apartment allows it, the first thing you can try is to extend your bathroom from the inside out.
Add a door to a patio for a seamless transition with nature. In addition, incorporate a hot tub, an outdoor shower, or a cozy sitting area. This allows you to enjoy fresh air and the sounds of nature whenever you want.
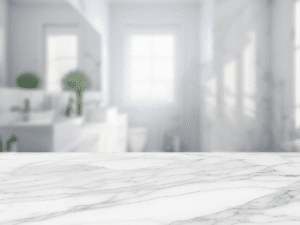
Also, the unique veining brings a sophisticated, calming effect. This gives a serene and luxurious feel like you get in a high-end spa.
A nature-inspired spa bathroom design is enough to bring the serenity of a garden indoors. Like you hanging plants to decorate the wall. This can add a fresh, natural touch to the sleek, soft-colored walls. Use natural materials for fixtures, like a wooden vanity or stone countertops, to enhance the connection with nature.
For better visualization, extend your garden theme into the shower and make it a perfect serene and peaceful space.
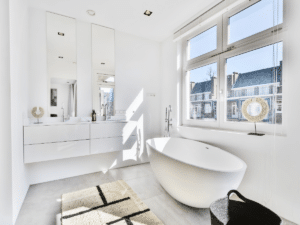
Now, as the best option, go for a freestanding soaking tub that will truly transform your bathroom into a spa-like haven. Also, you can pair it with a stylish freestanding faucet and a cozy bath mat for added elegance.
Instead of a traditional shower door, our experts at Wineteer Construction always suggest a curtained-off tub. This adds a touch of elegance and practicality.
This simple change not only enhances the spa vibe but also offers a flexible and space-saving solution. Choose a curtain that complements your bathroom’s color scheme and design.
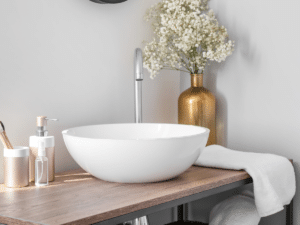
Nothing will beat that you bring the complete natural element into your spa. Just as you see in the work of photographer Anita Calero in the image below, a stone sink brings a natural, grounding element to the bathroom.
The stone’s raw and organic texture will add a spa-like vibe and make your bathroom a peaceful escape.
A rainfall showerhead can transform your bathroom into a spa-like feel. The gentle, steady flow of water will give the same feel as standing under natural rain. For a full effect, we recommend going for a large, ceiling-mounted shower head.
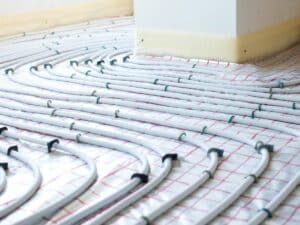
You’ve just stepped out of a warm bath and onto toasty, heated floors. You’ve got this amazing feeling in a luxurious spa. Install this luxurious warmth floor in your new bathroom remodel.
Beyond comfort, a radiant floor keeps your bathroom cozy during colder months and gives you a soothing experience. It’ll even lower your energy bill.
What could be better for you in a chilly winter outside than a warm towel ready right by your bathtub? Towel warmers are designed to heat and dry towels and ensure you feel cozy when you take them.
They feature electrical or hydronic heating elements to provide consistent warmth.
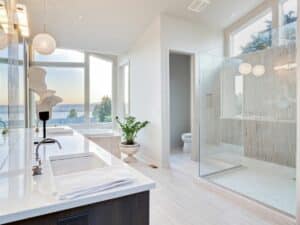
Imagine yourself in a warm bath! Soft, calming music filling the room can perfectly enhance your relaxation. An integrated spa-like sound system can bring this experience to your bathroom.
Even with a discreetly placed portable waterproof speaker, you can enjoy your favorite soothing music and uplift the spa-like vibe at home.
Water-efficient fixtures like low-flow showerheads and faucets will create a gentle, soothing stream. This is exactly what you get in a luxury spa.
The soft, steady flow not only conserves water but also enhances relaxation and makes your daily routine feel more enjoyable.
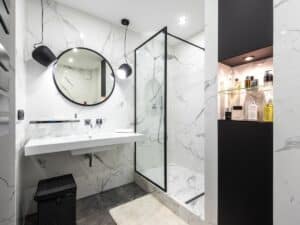
While installing the fixture, make sure you are not missing lighting the bathroom. Just remodel your space ambience with shimmering lights. It will likely reflect every part of your carefully chosen elements.
Go for flattering lighting as a spa center. You can also install smart lighting to enhance the ambiance and give you complete control over brightness.
When you want both a touch of luxury and comfort in your bathroom, go for high-end linens. Choose plush and oversized towels to get that spa-like atmosphere.
Besides, bath mats are also a perfect suggestion here to get a soft, absorbent feel.
When you are elevating your bathroom to a true spa center, don’t underestimate the bidet. A luxury bidet can give your bathroom a spa-like feel while maintaining hygiene.
Also, with features like adjustable settings and warm water, your every use will be as soothing as the high-end amenities of a spa.
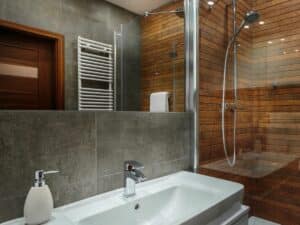
While designing a spa bathroom, one of your main concerns should be to keep the space minimal by cutting clutter as much as possible. Look for a sleek, well-organized vanity as the image, which keeps your essentials within reach.
Here, floating vanities with clean lines can be great to maintain an open, airy feel. Also, you can enjoy a calm, serene space just like you find in a spa center.
For maximum relaxation, nothing will beat transforming your cookie-cutter bathroom into a luxurious spa. You can elevate your space into a serene retreat with a simple upgrade like adding flashing lights or installing a rainfall showerhead.
For further suggestions, reach out to our experts at Wineteer Construction. With years of experience in home remodeling, we’re here to help you select the perfect spa-inspired bathroom design. You can use that to optimize your bathroom remodel.
With Kansas City’s growing population and busy lifestyles, most homeowners face challenges with limited storage space in bathroom remodeling. Yet, they demand a functional space that blends style and practicality. A well-designed master bathroom improves its utility and boosts your home’s value.
To transform your bathroom into a functional one, you can add subway tiles and functional layouts. You can optimize storage and spaces, as well as improve the lighting. Adding mirror upgradation and spa-inspired elements would be aesthetics.
In this guide, we will share 11 Ideas to Make Your Master Bathroom More Functional.
Here, we’ve shared some effective upgrade ideas you can apply to turn your master bathroom into a personal oasis.
If you want to create a high-end master bathroom vibe with full functionality, start by upgrading to subway tile. These rectangular, thick, low-fired, and glazed ceramic tiles will bring timeless style to your master bathroom.
The tiles have remarkable style strength, so they can withstand the wear of everyday life.
Not just tiling will help if you forget the layout. Plan to have a well-functional layout that ensures your smooth bathroom movement with maximum comfort.
For the master bathroom makeover, the perfect paint matters just as much as the other elements. You will have to transform your whole bathroom paint scheme in a way that adds a crisp feel to it.
Also, the boring beige should go out. At Wineteer Construction, we recommend taking it a step further based on customer demand. Nothing will be better than considering a graphic or illustration. It will add a stylish feel to your bathroom space.
A thought-out layout that maximizes functionality with minimal space is crucial in any bathroom remodel planning. Starting from the fixtures to the other elements’ setting, it should offer ample space for your smooth movement.
Here are a few tips from our experts you can apply to get storage right:

If you want to balance aesthetics and practical needs, you can follow the following suggestions:
The next must-have suggestion for your master bathroom transformation is to update your linens! Make sure you’ve ditched the old, traditional ones and switched to high-quality options.
Focus on the trends that are now popular. Using premium materials and meticulous craftsmanship will ensure the integrity and beauty of your linens, which ensures longevity and elegance.
Go for soft, absorbent towels and plush bath mats that add comfort and practicality and make your daily routines more efficient.
Continuing to #6 of 11 Ideas to Make Your Master Bathroom More Functional: Install a floating vanity.
When you truly want to make your master bathroom feel spacious, a stylish floor-to-ceiling vanity does the best job. As it extends all the way to the walls, it enhances functionality by offering ample storage and gives your space an open look.
The only suggestion here is to go for a delicate and streamlined design. Remember, the simpler and more refined the design, the more your space will look functional and less cluttered.
If you plan to have something low-maintenance, go for quartz countertops. They offer a sleek and polished look and more than ensure aesthetic appeal in your bathroom. Plus, with a variety of colors and patterns available, you can customize your bathroom’s appearance as you like.
The best part is it’s highly known for its strength, which is more likely than natural stone alternatives lack. So you don’t have to worry about sharp or strong objects damaging your surface.
![]()
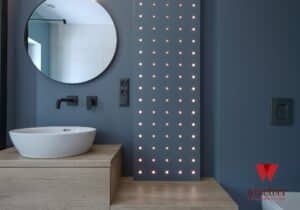
The best suggestion is to have built-in LED lighting or storage options. It not only enhances your master bathroom aesthetic but also improves the overall functionality, like you demand.
It’s a good idea if you can transform your master bathroom into a serene retreat with spa-inspired bathroom remodeling ideas. Think of it like you’ve added a natural touch, such as bamboo or stone, to each of your bathroom fixtures.
A simple upgrade to spa-inspired elements will not only add luxury but also turn your bathroom into a peaceful oasis. This is the exact plan where you can unwind and enjoy perfect relaxation after a long day.

The future of luxury bathrooms is all about smart technology so you can transform your bathroom accordingly. You can install voice-controlled lighting and mirrors to display news or weather updates.
Also, heated floors and programmable showers are great, letting you set the perfect temperature and water flow with ease. Ultimately, these upgrades bring modern luxury and efficiency to your daily routine and make your master bathroom a high-tech haven.

Stylish cabinetry and designer towel bars can complete the look. These high-end fixtures are enough to upscale your bathroom’s look and make it more functional.
With the right mix of design and practicality, we hope you’ve discovered 11 Ideas to Make Your Master Bathroom More Functional. Working with professionals is recommended for the best results. They can provide expert advice and quality workmanship to ensure your vision comes to life. So, are you ready to transform your bathroom? Contact Wineteer Construction today.
Our experts are always here to help you make your Kansas City bathroom a perfect blend of luxury and functionality. Begin your bathroom remodeling process here: https://wineteerconstruction.com/contact-us/
A luxurious bathroom is more than just an indulgence. Starting your day with a refreshing shower in a spa-like environment and ending it by soaking in a lavish tub surrounded by luxurious finishes can make a huge difference in your daily life. For homeowners in Overland Park, this can become a reality with some thoughtful luxury bathroom upgrades.
In this post, we’ll explore the key features of luxury bathroom upgrades, provide opulent design ideas, and share practical tips to ensure your renovation is both stylish and efficient. Whether you’re tired of your old bathroom or looking to add value to your home, read on to elevate your bathroom to new heights.
A luxury bathroom isn’t just about aesthetics; it’s about creating a personal sanctuary where you can unwind and rejuvenate. Investing in high-end fixtures and finishes can transform your daily routine into a blissful experience.
Luxury bathroom upgrades can significantly boost your home’s resale value. Potential buyers are often willing to pay a premium for a beautifully designed, high-quality bathroom.
Your bathroom should reflect your personal style. From modern minimalism to classic elegance, luxury upgrades offer a plethora of design possibilities to match your taste.
Investing in premium fixtures can make a world of difference. Consider installing features such as a frameless glass shower enclosure, zero-entry showers, a freestanding bathtub, or a wall-mounted toilet. High-quality materials like marble, granite, and quartz add a touch of sophistication.
Transform your bathroom into a spa with features like heated floors, towel warmers, and smart showers. These elements not only enhance comfort but also add a layer of luxury.
Incorporate smart technology like voice-activated lighting, automated faucets, and Bluetooth speakers. These modern conveniences make your bathroom both functional and futuristic.
Nothing says luxury like marble. Whether it’s a marble countertop, backsplash, or flooring, this timeless material adds elegance and sophistication.
Lighting plays a crucial role in setting the mood. Opt for statement light fixtures like chandeliers, pendant lights, or wall sconces to create a dramatic effect.
Custom cabinetry is not only functional but also adds a bespoke element to your bathroom. Choose from a variety of finishes and styles to match your overall design theme.
Explore the exquisite luxury bathrooms in Overland Park and the Kansas City area with Wineteer Construction, the premier provider of top-notch luxury bathroom remodeling services in the area.
This bathroom remodel features elegant gold-colored fixtures, a spacious walk-in shower, and luxurious hexagonal tiles that add a touch of sophistication.
Highlighting a grand walk-in shower, a stunning freestanding bathtub, and opulent luxury light fixtures, this ensuite offers a perfect blend of comfort and style.
Embrace a rustic farmhouse-style remodel complete with large barn doors, a dual vanity, and a freestanding jacuzzi-style tub. This bathroom is designed to be your personal spa retreat.
Luxury comes at a cost, but it’s an investment worth making. Luxury doesn’t mean frivolity; you want to maximize your budget by getting the best outcome for your investment. Set a realistic budget and prioritize the features that matter most to you. Remember, quality over quantity is key.
Work with experienced professionals who specialize in luxury home renovations. Their expertise will ensure that your vision is brought to life with precision and care. Wineteer Construction offers top-notch bathroom remodeling services, transforming your space into a luxurious retreat.
Luxury renovations can take time. Plan your project timeline carefully and stay in constant communication with your renovation team to ensure everything stays on track.
Luxury bathroom upgrades offer a unique blend of comfort, style, and functionality. By investing in high-end fixtures, incorporating spa-like features, and choosing opulent design elements, you can transform your bathroom into a personal retreat that adds significant value to your home.
Ready to start your luxury bathroom renovation in Overland Park? Contact Wineteer Construction today to schedule a consultation and bring your vision to life. From conceptualization to completion, our team of experts is here to make your dream bathroom a reality.
Remodeling your bathroom is not just about upgrading fixtures; it’s about creating a space that reflects your style and meets your family’s needs. For homeowners in Leawood, the decision often boils down to choosing between the vintage charm and the sleek modern look.
This guide will walk you through the key differences between vintage and modern bathroom styles, helping you make the best choice for your remodel.
Vintage bathrooms offer a nostalgic charm that can make any home feel warm and inviting. Think clawfoot tubs, pedestal sinks, and intricate tile work. Each element tells a story and adds character to the space.
In a vintage bathroom, fixtures are more than functional; they’re statement pieces. Traditional faucets, porcelain sinks, and freestanding bathtubs are staples of this style. These elements not only look beautiful but also bring a sense of history and elegance.
Vintage bathrooms typically feature warm, muted color palettes. Earthy tones like beige, cream, and soft pastels create a cozy atmosphere. These colors are not just visually appealing but also contribute to a calming environment.
Modern bathrooms are all about simplicity and efficiency. Clean lines, minimal clutter, and open spaces define this style. The focus is on functionality without sacrificing aesthetics.
Modern bathrooms often incorporate the latest technology. From smart showers to touchless faucets, these features offer convenience and elevate the user experience. Sleek, wall-mounted sinks and frameless glass showers are also common.
A modern bathroom usually features a neutral color palette. Shades of white, gray, and black dominate, creating a clean and sophisticated look. These colors are versatile and can easily be accented with bold accessories.
Continuing with answering the question… Timeless Elegance or Modern Chic? Choosing the Right Style for Your Leawood Bathroom Remodel. Both vintage and modern bathrooms serve their purpose well but in different ways. Vintage bathrooms often have more elaborate fixtures that require careful maintenance, while modern bathrooms focus on ease of use and cleaning.
Vintage bathrooms might need more upkeep due to their intricate designs and older materials. Modern bathrooms, on the other hand, are designed for low maintenance, with materials that are easy to clean and durable.
A vintage bathroom offers a cozy, nostalgic experience, perfect for those who appreciate history and craftsmanship. Modern bathrooms provide a sleek, luxurious experience, ideal for those who value contemporary design and technology.
Why choose one when you can have both? Combining elements from both styles can give you the best of both worlds. For example, you can pair a vintage clawfoot tub with modern, minimalist tiles.
This stunning modern bathroom remodel features clean lines, simple colors, and unique cabinet hardware. The dark-colored shower tiling with polished fixtures adds a touch of luxury. This space also incorporates vintage elements like patterned tile and window shutters, blending modern elegance with classic charm.
For those who love vintage charm, this beautifully crafted bathroom is a must-see. It features vintage fixtures, intricate tile work, and warm earthy tones that transport you back in time. Modern elements include an edgeless mirror and glass light fixtures, blending nostalgia with contemporary elegance.
Deciding between a vintage or modern bathroom for your Leawood home is a significant choice, but it doesn’t have to be daunting. By understanding the characteristics and benefits of each style, you can make an informed decision that reflects your taste and meets your needs. Whether you lean towards the timeless charm of vintage design or the sleek sophistication of modern aesthetics, your bathroom can become a sanctuary that enhances your daily life.
Ready to get started on your dream bathroom? Consult with a professional designer from Wineteer Construction to help you blend these styles seamlessly. For more inspiration and expert advice, feel free to contact us; we would love to help you create a bathroom that’s not only beautiful but also functional with Wineteer’s expert remodeling services.
In a world increasingly aware of its environmental footprint, eco-friendly bathrooms are more than just a trend—they’re a necessity. Traditional bathroom practices, from excessive water usage to harmful chemical cleaners, significantly impact our planet.
![]() Shifting to sustainable solutions not only helps the environment but also promotes healthier living spaces. Leawood residents can take a significant step towards creating a greener lifestyle by incorporating eco-friendly practices into their bathroom remodels.
Shifting to sustainable solutions not only helps the environment but also promotes healthier living spaces. Leawood residents can take a significant step towards creating a greener lifestyle by incorporating eco-friendly practices into their bathroom remodels.
![]()
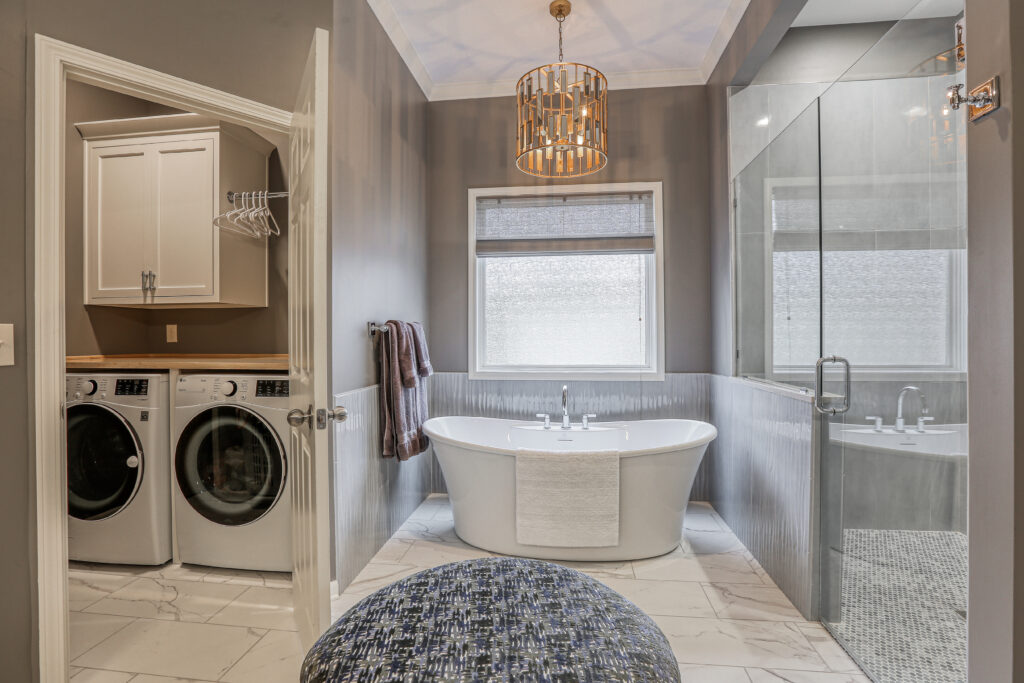 At Wineteer Construction, we believe in blending sustainability with luxury. Our approach to eco-friendly bathroom remodeling encompasses innovative design and cutting-edge technology. With over 30 years of experience serving the Greater Kansas City area, including Leawood, we are committed to turning your sustainable living vision into reality.
At Wineteer Construction, we believe in blending sustainability with luxury. Our approach to eco-friendly bathroom remodeling encompasses innovative design and cutting-edge technology. With over 30 years of experience serving the Greater Kansas City area, including Leawood, we are committed to turning your sustainable living vision into reality.
Transforming your bathroom into an eco-friendly haven doesn’t mean sacrificing style. Here are some sustainable design options offered by Wineteer Construction:
Switching to low-flow fixtures can greatly reduce water usage. Our selection includes stylish low-flow showerheads, faucets, and dual-flush toilets that maintain performance while conserving water.
Lighting is essential in setting the mood of your bathroom. We install energy-efficient LED lights that not only last longer but also consume less power, reducing your electricity bills.
Incorporate water-saving appliances such as energy-efficient washing machines and dryers into your bathroom space. These appliances are designed to use less water and energy, contributing to a greener home.
Opting for an eco-friendly bathroom remodeling project offers numerous advantages:
Lower water and energy consumption directly translate to reduced utility bills. Over time, these savings can be substantial, offering long-term financial benefits.
Eco-friendly materials and products often have lower levels of volatile organic compounds (VOCs), which contribute to better indoor air quality. This creates a healthier environment for you and your family.
Sustainable homes are becoming increasingly attractive in the real estate market. An eco-friendly bathroom can enhance your home’s appeal and potentially increase its market value.
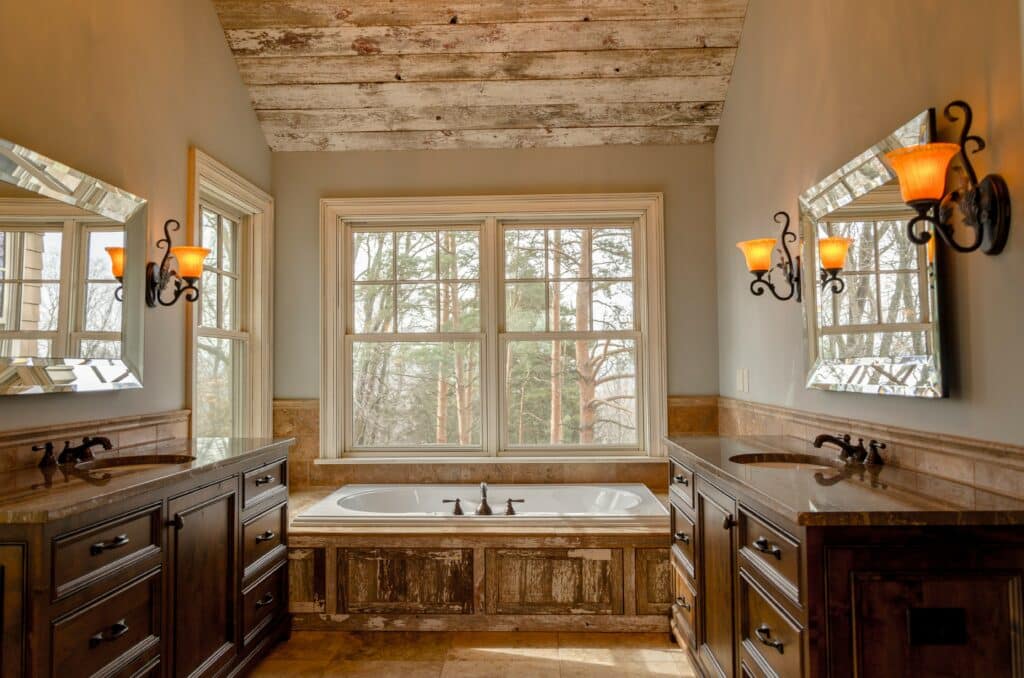
Ready to transform your bathroom into an eco-friendly sanctuary? Contact Wineteer Construction today to discuss your project and start your journey towards a greener home. Let’s build a sustainable future together.
Zero entry showers, also known as barrier-free showers, are a beautiful addition to any bathroom remodeling project. Barrier-free showers also have the added benefit of being accessible for those who need some additional assistance entering the shower threshold. Removing the lip on a shower can increase the aesthetic appeal and the accessibility of the space. Wineteer is a design model home remodeling company that offers aging in place modifications. Zero entry barrier showers are an element of allowing aging homeowners to live safely and securely.
Barrier- free and Zero-Entry Showers in Bathroom Remodeling can give any space a new and modern feel. They also give the opportunity to show off unique floor tile work and patterns that would not normally be seen with a traditional tub or lipped shower view. This function gives the opportunity to show off your new bathroom remodel to friends or family and let them know that Wineteer Construction created the bathroom of your dreams!
At Wineteer Construction our waterproofing method is second-to-none for bathroom remodels! Whether using Wedi Board or Hydro-Block our barrier-free showers keep mold out. If you are hesitant about pursuing a zero-entry shower in your bathroom remodel because you are not sure that your new shower will be waterproof, you can rest easy with a barrier-free shower from Wineteer. We create a completely waterproof box including the full height of the walls. The sole purpose of this waterproofing method is to keep water inside your shower. The tile work we overlay on top is simply there for designs and aesthetics. The tile is installed with the latest modified thinset mortars and hydraulic grout systems to give you maximum protection against staining and cracks due to movement. This gives us the freedom to be outrageously creative with our tilework and give you the shower of your dreams, all while providing peace of mind that your new space will not leak!
View our bathroom remodeling projects here:
Our showers can be fitted with either tile or Onyx. While tile is a traditional approach to finishing

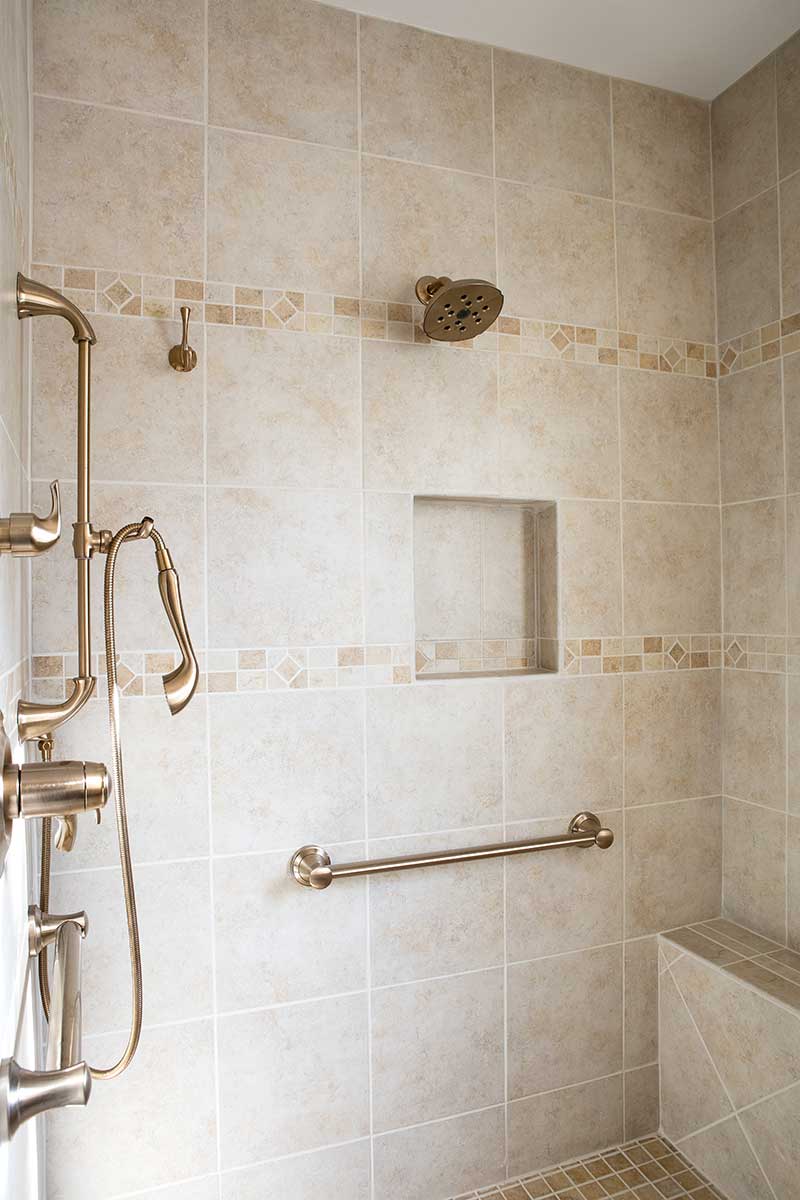


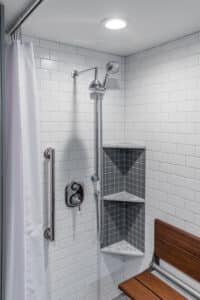
Learn more about our Aging in Place modifications here.
We frequently combine form and function in our bathroom remodels, but the designs are always a part of the conversation. Barrier-free showers look elegant and can create a more seamless transition from shower to bathroom, especially if you elect to install full-glass shower doors. While the type of shower you elect to create is ultimately up to you as the homeowner, we do recommend pursuing a barrier-free shower in your next bathroom renovation. When we start a new project, we’re not just thinking 1 year out or even 5 years out; we want to remodel for life. Are you a middle-aged empty nest couple that may have your in-laws move in with you in the future? How much easier would it be if you already have a barrier-free shower installed! Think about when you begin to have your grandkids over and how much less of a slip risk you create when there is no barrier to entry. A zero-entry shower can also help make your house more appealing and sellable in the future.
If you are on the fence about including a zero-entry shower in your new space, we can help answer any of your questions and determine if a barrier-free shower would be a good fit for you. All our home improvement projects start with us asking our clients what works for them in their current home and a bathroom renovation is no different. Fill out this online form to discuss your bathroom remodel with our team.
When homeowners walk into their master bathroom, they are often reminded of the laundry list of “things to upgrade.” Have you considered transforming your bathroom to an oasis or spa? There are design build bathroom remodeling companies, like Wineteer, that can bring your spa vision to life. According to houzz.com, Nearly 9 in 10 homeowners (86%) change the style of their bathroom during a remodel, and the most popular style for the second year in a row is transitional (23%). Contemporary style has slightly edged out modern this year (16% versus 15%, respectively), followed by traditional (11%) and farmhouse (5%).
Homeowners should take advantage of the design and build expertise that home remodeling experts hold. There are many benefits of a home bathroom remodel, so let’s explore options for an oasis spa look and feel!
Some of the main benefits of having spa-like bathrooms are:

A bathroom spa will immediately allow you to relax. The intent of a bathroom remodel is to fit your stage of life. If you have possible aging in place modifications (bar handles, lowering cabinet, larger bathroom door opening, etc), a bathroom remodel can relieve your stress. A bathroom remodel can help redeem all the negative effects like stress, tension, depression, anxiety, etc.
Bathroom remodeling will definitely increase the property or resale value. Whenever potential clients or renters see the cozy spa-like bathroom, they won’t mind spending more cash to grab the opportunity for the immediate relaxation look and fee.
Related: Check out these ideas for spa-like bathroom remodels.
Here are a few simple, yet effective ideas that can turn your bathroom into a spa:
Placing plants in your bathroom is the simplest way to transform the space into a spa. You can place the plants on the floor, on countertops or hanging from the ceiling. Some also like to keep fresh eucalyptus as it offers a soothing smell to relax just like you can do in a spa. You may question what type of plant to add into your bathroom… check out this article for help selecting the right option!
The bathroom featured below is one that Wineteer completed for an Overland Park resident. The mix of natural light and greenery allows a serene and oasis feel. The simplicity and clean look bring a tranquility when entering the bathroom.
Spa feels more authentic when it includes natural elements like natural stone, marble, and different types of wooden compartments. The vintage look will take you to a place far from the urban pressures.
Low-lit lights or sconce lights are usually used in bathroom spas and you can install them in your bathroom to bring in the vibe. Usually, too many lights lead to unrelaxed nerves, that’s why dim lights are used to avoid the light pollution effects.
Steam showers are great to relieve stress and feel more refreshing. Specifically, if the shower head is oversized, it offers strong water pressure close to your body that helps in detoxing therapeutically just like a spa.
 Since most of us use tiles for our bathroom floors, it feels so chilly, specifically in cold winters. At that moment stepping onto the floor will feel like stepping on sharp pins. Even bathmats won’t help much in those harsh colds.
Since most of us use tiles for our bathroom floors, it feels so chilly, specifically in cold winters. At that moment stepping onto the floor will feel like stepping on sharp pins. Even bathmats won’t help much in those harsh colds.
You can install radiant floor heating for your bathroom, it will be both comfortable and luxurious. The bathroom will feel more like a spa this way, and nothing beats hot spa days in winter. Wineteer has an article outlining the benefits of heated flooring when completing a bathroom remodel: https://wineteerconstruction.com/why-consider-heated-floors-in-your-bathroom-remodel/
One of the most important parts of turning your bathroom into a spa is having a comfortable soaking tub. Here are some free-standing tubs to consider: https://wineteerconstruction.com/5-best-freestanding-bathtub-ideas-for-a-stylish-upgrade/
Make sure the tub is big enough to relax comfortably. Also, place the tub at a prominent point in your bathroom as it will give a spa-like vibe whenever you enter the space.
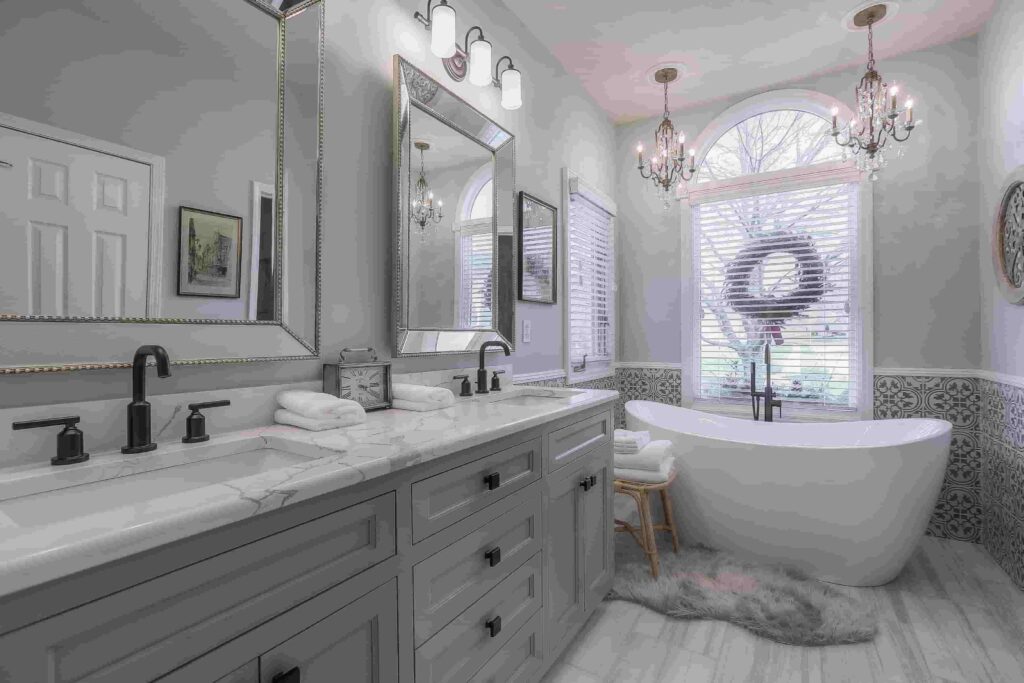
If you have a sophisticated mural on one side of the tub, it will feel like a luxurious museum with a relaxing atmosphere to soak in. You can put simple minimalistic art to an elegant backdrop that goes well with the overall theme of the bathroom.
Invest in good towels! Plush towels have a luxurious comfy feeling. You may even consider a towel warmer for an extra spa look and feel!
One of the ways to make the bathroom more spa-like is to paint the cabinets to a moody sophisticated color. Do you enjoy crisp white, mindful grays, light greens, or tans? There are ways to incorporate colors into cabinetry in a tasteful way.
Adding open shelving in your bathroom remodel can be a good addition to turning the bathroom into a spa. The open shelving will encourage you to keep the clean and crisp feel.
All the cords of your electric bathroom tools will make the space chaotic and unsafe. You can install the outlets inside the vanity drawer and cabinet to keep the tools and their cords inside. This way the cabinet will be decluttered and the washroom will feel more like a shooting spa.
The spa makes you more connected with nature, and that’s why it’s best to incorporate earthy colors when remodeling the bathroom.
Adding elegant-looking curtains on your bathroom window can limit the sunlight, ensure privacy and also add a polished touch to the space.
No matter what ideas you choose to implement when considering How to Transform Your Bathroom into a Spa, it will surely make your bathroom a small private spa. Professional like Wineteer Construction are here to handle your spa bathroom remodeling questions and considerations. Reach out today to discuss your design ideas! 913-717-6325 or https://wineteerconstruction.com/contact-us/
When starting new home renovation projects, it’s essential to understand the permit and license requirements in your area. These requirements can vary significantly between different states and cities. While some areas may allow substantial remodeling without needing permission from local authorities, others may require specific permits even for minor changes in your kitchen, bathroom, or any other part of your home. Additionally, factoring in your neighborhood’s Homeowners Association is crucial, as they often have their own guidelines for renovations and additions.
RELATED: If you’re in the Kansas City area, check out the latest permit requirements here: https://www.kcmo.gov/city-hall/departments/city-planning-development/permits-division
If you’re in the Johnson County, Kansas area, here is information on the permit process: https://www.jocogov.org/department/building-codes/building-permits/residential-remodel-permit
If you’re not working with a home remodeling contractor, you will be responsible for pulling the permits yourself. There are many advantages to working with a design build firm, such as Wineteer Construction, because they are familiar with each municipality’s permit requirements and process. While some people may skip obtaining permits to avoid the associated time and costs, neglecting this crucial step can lead to far more significant problems down the line. Let’s explore this topic further in the article.
Determining whether you need licenses and permits for your remodeling project is crucial. Generally, if your kitchen or bathroom remodel involves structural changes, electrical work, plumbing, or significant alterations, you will likely need the necessary permits.
To assess your specific situation, start by checking local building codes and regulations, which outline what requires permits in your area. Consulting with a local contractor or a building inspector can also provide clarity on what is necessary for your project.
Obtaining the right licenses and permits ensures that the work is safe and compliant, protecting you from future complications. Without them, you risk facing legal issues, complications when reselling the property, and denial of insurance coverage for unpermitted work. Therefore, always verify the requirements before starting any remodeling project, even if it seems small.
In this section, we’ll explore the possible licenses and permits required for renovating your bathrooms or kitchens, along with the reasons these could be essential for your project.
Bathrooms and kitchens usually have many in-built and separate appliances, including HVAC systems. If your remodeling project needs to change the systems, like how much power they’ll use, or add more mechanical parts, you’ll need mechanical permits and licenses.
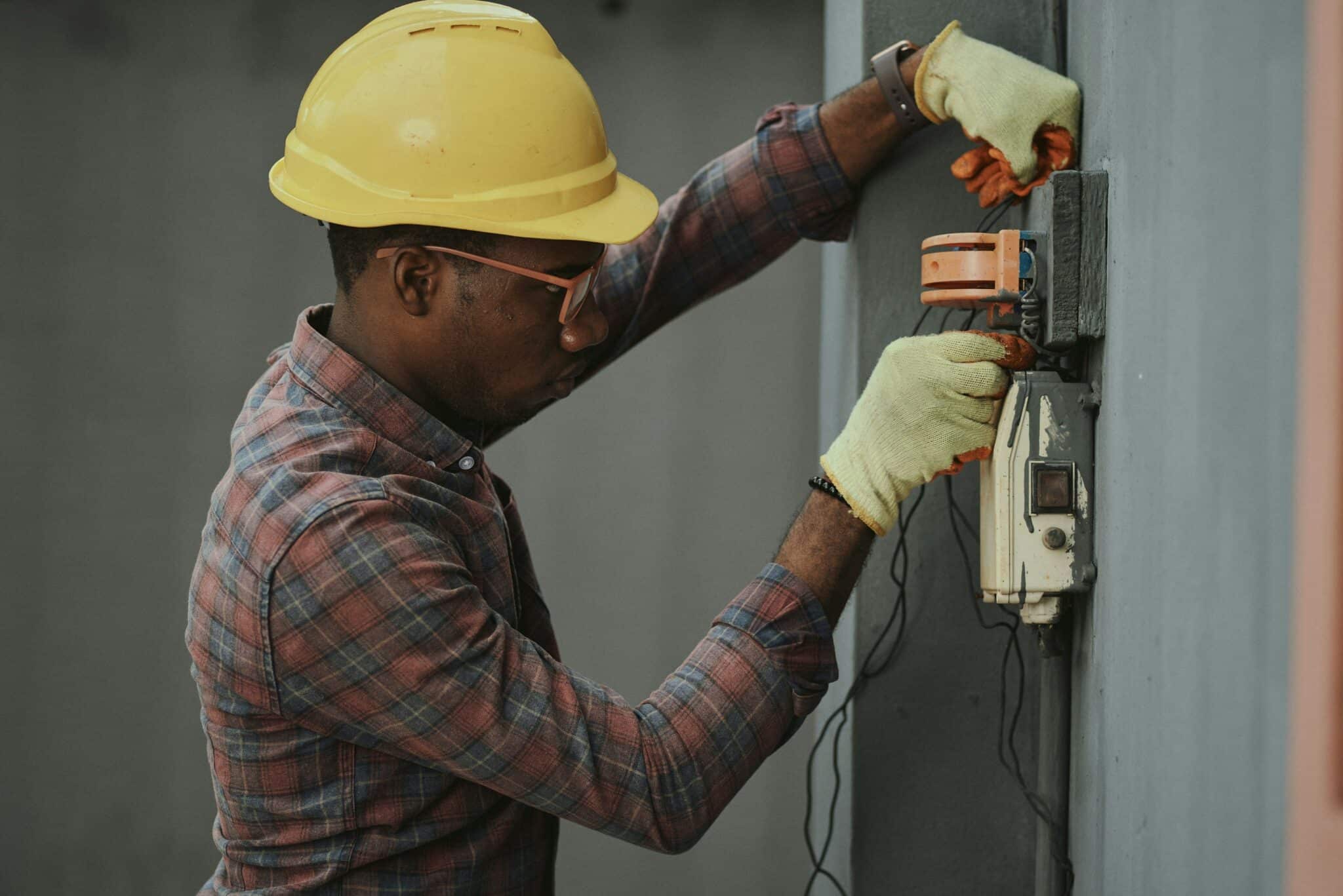
Usually, most renovations need changes to electrical wiring, fixtures, or outlets for any lighting or appliances. And any change to electrical items requires electrical licenses and permits.
Often, bathroom and kitchen renovations require altering the plumbing items like sinks, toilets, showers, new lines or faucets, etc. For these reasons, you’d need to get plumbing permits and licenses for most of your renovations. https://www.kcmo.gov/city-hall/departments/city-planning-development/electrical-plumbing-and-mechanical-permits
You’ll need building or structural permits and licenses when the bathroom or kitchen renovation requires visual and structural changes in the building. For example, adding or removing windows, doors, walls, roofs, etc.
If the bathroom or kitchen renovation work needs to do demolition of any part of the building, you’ll need special permits for the demolition works, for possible noise, to park demolition trucks in the neighborhood, and many more depending on the place you’re living.
You’ll need landscaping permits and licenses if you want to do any renovation work that can change the landscape on your property. For example, if you have a separate kitchen or washroom in your backyard and want to cut down any trees for it or add fences or decks for them, you’ll need permission for these changes. Check out this article, 10 Landscaping Trends to Watch in 2024, for ways to maximize your home’s curb appeal.
Sometimes the changes in your bathroom and kitchen can relate to environmental concerns, that’s why you’ll need permits to use different materials or appliances or change anything. Many materials, like asbestos, paints, boards, etc., can contain harsh chemicals that can lead to potential hazards. That’s why it’s really important to get environmental permits.
In some cases, you’ll need permits to improve the accessibility feature in your house, specifically in bathrooms, to make things easier for toddlers, the elderly, and disabled people. For accessibility features, there are specific codes, licenses, and permits, so ensure they get one, especially if the kitchen and bathrooms are open to the public.
When you reach out to a reputable and experienced local contractor, they will guide you through the necessary licenses and permits required for your specific projects. It’s often best to hire a specialist in bathroom or kitchen renovations, as they typically possess the appropriate licenses and permits related to these tasks.
To avoid complications, make sure the contractor you select holds genuine licenses, not counterfeit ones. If you’re in the Kansas City area, consider contacting Wineteer for your kitchen, bathroom, whole home, or aging-in-place remodeling needs.
At Wineteer Construction, our focus is on exceeding client expectations. One such project was a bathroom and laundry remodel project in Overland Park, Kansas. The homeowner wanted a more convenient laundry area that was closer to their master bathroom. With this understanding, our team created a plan to construct a room adjoining the master bathroom and closet spaces.
The result was a thoughtfully expanded area that accommodated the laundry room they envisioned. Our design process enabled the installation of a front-loading washer and dryer, complete with a countertop that provided ample room to manage the laundry effectively.
The outcome of this laundry remodel is an excellent example of Wineteer Construction’s commitment to client satisfaction, practical design, and functional living solutions in the Kansas City area.
As part of this remodeling project, Wineteer Construction’s team installed a discreet cabinet to store laundry detergent and cleaning products, keeping them out of sight. We also added a hanging rod above the appliances for clothes that need to air dry or aren’t ready to be moved to the master closet.
The laundry room can be easily closed off with an accessible-friendly door, creating a more intentional layout. This bathroom and laundry remodel optimizes space, enhances functionality, and improves overall efficiency.
In the master bathroom remodel portion of the project, Wineteer’s design team had a clear vision from the client. The team removed a built-in tub and replaced it with a free-standing oval-shaped tub. 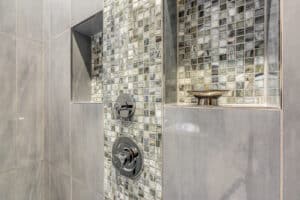
There are many reasons why homeowners are opting for barrier-free showers, one of which is the ease of aging in place modifications. The risk of falling is greatly reduced when the ledge of the shower is removed. The ability to roll in a wheelchair, or walker, is ideal for a barrier-free shower, allowing the homeowners to live in the home unassisted for a much longer time. For the wainscot around the tub and shower area we used a large format 12 x 36 inch tile. This embossed tile levels up the space for a timeless look.
RELATED: The 15 Best Tile for 2023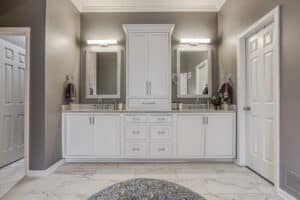
In the new barrier-free shower, Wineteer placed a border of smaller, unique tiles through the space vertically to house the rain shower head and inset shower caddies. This pop of color adds dimension and texture to the space and coordinates with the penny tile used on the shower floor. Fixtures in the shower are all chrome, matching the chrome shower handle and the chrome tub fixtures.
The bathroom cabinets are painted white, both brightening the space, and elevating the look. The homeowners decided on a unique design choice – to add a center tower cabinet between the two vanities. This creates additional storage for the vanity and sink area, and the ability to put toiletries behind a door and not on the counters. All cabinet doors are inset to provide the clean and seamless look you see here. The countertops are quartz and hardware and drawer pulls are chrome. The tile on the floor of the bathroom is a ceramic tile that mimics a Calcutta marble.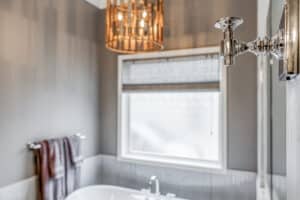
This was an amazing project for the Wineteer team to work on with our long-time clients. But it didn’t stop here! In addition to this bathroom remodel, we had the chance to completely renovate their kitchen and move their laundry to their en suite. This whole home remodel provided a relief to the chore of laundry, and the ability to fully enjoy both the kitchen and bathroom! Check out more of our bathroom remodeling projects here for some inspiration!
Check out this recent bathroom remodel project that we completed in Lenexa, KS!