Top Lighting Essentials for Lenexa, KS Kitchen Remodels
 913-717-6325
913-717-6325
 913-717-6325
913-717-6325
When remodeling a kitchen in Lenexa, KS, selecting the proper lighting can make a huge difference. It is essential as it not only sets your mood when cooking but also makes your kitchen as functional and stylish as you desire. Check out this gallery of recent kitchen remodels for some inspiration!
You can layer lighting with multiple colors and coordinate lighting brightness. You can also mix and match light with kitchen style, ensure light placement, and more.
In this blog, we will discuss practical tips from our expert point of view about light fixtures for your kitchen in Lenexa, KS. It’ll help you find the perfect lighting essentials for a brighter kitchen remodel.
There are different types of lighting available for kitchen remodeling.
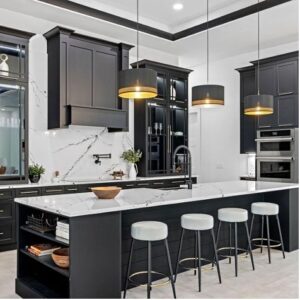
You can use this light for cabinets, drawers, countertops, pathways, and the sink to ensure clear visibility for your specific task.
Good lighting is an essential aspect of any kitchen. Not only does it provide the needed visibility for your cooking, but it also enhances the aesthetics and style of your overall house.
So, to achieve such good lighting in your kitchen, you need to consider some important factors while planning your kitchen remodeling in Lenexa. Let’s see what experts in Wineteer Construction are suggesting here:
You have learned about different types of kitchen lighting fixtures, each with unique benefits. But what if you could incorporate a mix of ambient, task, and accent lighting?
This will not only increase the visibility of your kitchen but also make it appealing to see. Instead of relying on a single source of light, you are applying multiple lights here.
Warm, soft lighting makes a space cozy, and bright lighting is better for work in your kitchen. It will make your kitchen more beautiful and functional than before.
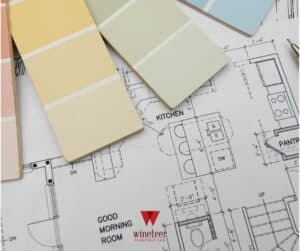
As with setting up the lighting, it is equally important to ensure you are properly coordinating with the color of the lighting. It will shape the mood and functionality of the space.
Now, when choosing the color temperature of the light, consider your kitchen size first. The table below can guide you, for instance:
| Kitchen Size | Color Temperature | Effect |
| Smaller Kitchens | 2700K to 3000K | Creates a cozy and inviting atmosphere. |
| 4000K or higher | It provides a neat look and makes the space appear larger. | |
| Larger Kitchens | 3500K to 4000K | Maintains brightness and prevents the space from feeling too confined.
|
Beyond that, there are more factors that you should consider:
You should choose lighting that matches the style of your kitchen and the surrounding elements. It is essential to ensure both functionality and aesthetics of your overall house.
In a modern kitchen with sleek lines, using very warm lighting can make it look out of place. Besides, with a traditional kitchen, go for softer, warmer tones to make it visually appealing.
Choosing the type of light alone will not be enough if you do not place it thoughtfully. Each layer of light should be positioned correctly. For example, you can use the under-cabinet lights to illuminate countertops without casting shadows. This will even make your food preparation easier and safer.
Besides, adjust the task lighting directly above your kitchen island. By doing so, you can highlight key areas and create a balanced, functional space.
Make sure to add adjustable and dimmable lighting options while remodeling the kitchen. This will help you adjust the brightness based on your needs. If you’re cooking, dining, or relaxing, this flexible lighting option will cover all.
If you want to bring a mid-century vibe into your kitchen, incorporate the light with globe lights. The trio of globes is almost popular now. It hangs above the long island and makes a striking vertical focal point. Also, these lights capture attention and enhance the room’s design.
Brass is an excellent lighting option that adds warmth and a classic touch to the kitchen. For instance, brass perfectly fits with both traditional and modern kitchen styles.
On the other hand, you can choose Chrome. It offers a sleek, contemporary look that will more likely complement various decor themes.
Remember, your goal should be to illuminate the space without creating unflattering shadows, so use the lights wisely. Here are a few tricks you can apply for different lighting:
| Kitchen Size | Lighting Recommendation |
| Small Kitchens | Small fixtures or pendant lights. Add under-cabinet lighting to brighten work areas. |
| Medium Kitchens | Medium-sized pendants or chandeliers. |
| Large Kitchens | Large chandeliers or multi-light pendants to ensure good light coverage. |
| Countertops/Islands | Use task lighting for your counters and islands. Use adjustable fixtures to get light just where you need it. |
If you want energy-efficient lighting solutions, we’ll recommend going with LED bulbs. They use up to 80% less energy than traditional incandescent bulbs and even last up to 25 times longer.
Besides, you can choose CFL bulbs. Though they aren’t as efficient as the LEDs, they still use 70% less energy than incandescent bulbs.
If you want a brighter kitchen remodeling, you need to consider different aspects of lighting. If you are searching for the right kitchen remodeling contractor, reach out and we can help you through it! Wineteer has years of experience in home remodeling in Lenexa, KS, so we know what works best here. With our extensive experience, we can help you choose the perfect lighting solutions for your kitchen remodeling. https://wineteerconstruction.com/contact-us/
Don’t delay! Contact us now, and let’s plan for your next beautifully lit and functional kitchen remodel.
In the Kansas City area, most homeowners prefer to turn their bathrooms into relaxing heavens. This especially comes true with the competitive local real estate market, where a serene, spa-like space can make a home stand out. A spa-inspired bathroom remodel can add a touch of luxury and increase a home’s value.
So, how can you create such a tranquil oasis in your Kansas City home? You can choose from an outdoor-inspired spa bathroom design, a spa-centric design with a white marble countertop, and more.
In this post, we have discussed top spa-inspired bathroom design ideas to optimize your remodel.
If you’re planning a modest update or a full renovation, here are our top ideas for styling your bathroom like a home spa.
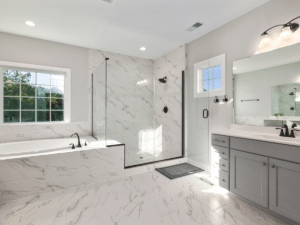
The most attractive part of a spa is that it is half indoors and half outdoors. So, if your apartment allows it, the first thing you can try is to extend your bathroom from the inside out.
Add a door to a patio for a seamless transition with nature. In addition, incorporate a hot tub, an outdoor shower, or a cozy sitting area. This allows you to enjoy fresh air and the sounds of nature whenever you want.

Also, the unique veining brings a sophisticated, calming effect. This gives a serene and luxurious feel like you get in a high-end spa.
A nature-inspired spa bathroom design is enough to bring the serenity of a garden indoors. Like you hanging plants to decorate the wall. This can add a fresh, natural touch to the sleek, soft-colored walls. Use natural materials for fixtures, like a wooden vanity or stone countertops, to enhance the connection with nature.
For better visualization, extend your garden theme into the shower and make it a perfect serene and peaceful space.
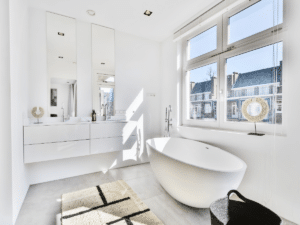
Now, as the best option, go for a freestanding soaking tub that will truly transform your bathroom into a spa-like haven. Also, you can pair it with a stylish freestanding faucet and a cozy bath mat for added elegance.
Instead of a traditional shower door, our experts at Wineteer Construction always suggest a curtained-off tub. This adds a touch of elegance and practicality.
This simple change not only enhances the spa vibe but also offers a flexible and space-saving solution. Choose a curtain that complements your bathroom’s color scheme and design.
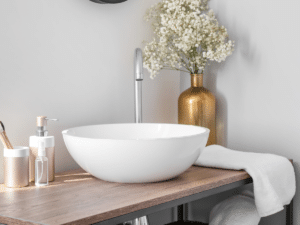
Nothing will beat that you bring the complete natural element into your spa. Just as you see in the work of photographer Anita Calero in the image below, a stone sink brings a natural, grounding element to the bathroom.
The stone’s raw and organic texture will add a spa-like vibe and make your bathroom a peaceful escape.
A rainfall showerhead can transform your bathroom into a spa-like feel. The gentle, steady flow of water will give the same feel as standing under natural rain. For a full effect, we recommend going for a large, ceiling-mounted shower head.
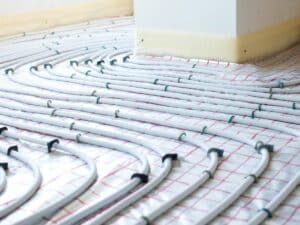
You’ve just stepped out of a warm bath and onto toasty, heated floors. You’ve got this amazing feeling in a luxurious spa. Install this luxurious warmth floor in your new bathroom remodel.
Beyond comfort, a radiant floor keeps your bathroom cozy during colder months and gives you a soothing experience. It’ll even lower your energy bill.
What could be better for you in a chilly winter outside than a warm towel ready right by your bathtub? Towel warmers are designed to heat and dry towels and ensure you feel cozy when you take them.
They feature electrical or hydronic heating elements to provide consistent warmth.

Imagine yourself in a warm bath! Soft, calming music filling the room can perfectly enhance your relaxation. An integrated spa-like sound system can bring this experience to your bathroom.
Even with a discreetly placed portable waterproof speaker, you can enjoy your favorite soothing music and uplift the spa-like vibe at home.
Water-efficient fixtures like low-flow showerheads and faucets will create a gentle, soothing stream. This is exactly what you get in a luxury spa.
The soft, steady flow not only conserves water but also enhances relaxation and makes your daily routine feel more enjoyable.
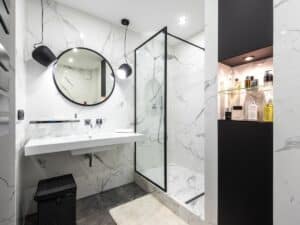
While installing the fixture, make sure you are not missing lighting the bathroom. Just remodel your space ambience with shimmering lights. It will likely reflect every part of your carefully chosen elements.
Go for flattering lighting as a spa center. You can also install smart lighting to enhance the ambiance and give you complete control over brightness.
When you want both a touch of luxury and comfort in your bathroom, go for high-end linens. Choose plush and oversized towels to get that spa-like atmosphere.
Besides, bath mats are also a perfect suggestion here to get a soft, absorbent feel.
When you are elevating your bathroom to a true spa center, don’t underestimate the bidet. A luxury bidet can give your bathroom a spa-like feel while maintaining hygiene.
Also, with features like adjustable settings and warm water, your every use will be as soothing as the high-end amenities of a spa.
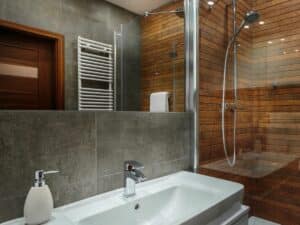
While designing a spa bathroom, one of your main concerns should be to keep the space minimal by cutting clutter as much as possible. Look for a sleek, well-organized vanity as the image, which keeps your essentials within reach.
Here, floating vanities with clean lines can be great to maintain an open, airy feel. Also, you can enjoy a calm, serene space just like you find in a spa center.
For maximum relaxation, nothing will beat transforming your cookie-cutter bathroom into a luxurious spa. You can elevate your space into a serene retreat with a simple upgrade like adding flashing lights or installing a rainfall showerhead.
For further suggestions, reach out to our experts at Wineteer Construction. With years of experience in home remodeling, we’re here to help you select the perfect spa-inspired bathroom design. You can use that to optimize your bathroom remodel.
When homeowners in Kansas City begin to consider options for their next remodel, kitchen remodels are one of the most thoughtful and beneficial upgrades. A kitchen remodel provides not only aesthetic benefits to the homeowners, but can provide the highest level of resale value to potential buyers.
We know the home market in Kansas City is very tough right now, so we have to ask… what would be the strategic plan to increase resale value even in such a competitive market? That’s what we bring to this comprehensive guide: Kansas City Kitchen Remodeling: 5 Tips for Higher Resale.
Continue reading and learn how you can efficiently turn your kitchen into a masterpiece and increase your home resale value by just remodeling.
How Much Does a Kitchen Remodel Increase Home Values in Kansas City? Though a kitchen remodel won’t recoup everything you have spent on the renovation, it plays a significant role in increasing the home’s value during resale. A 2024 home Remodeling Cost vs. Value report says homeowners can expect to see up to 38.0% and 96.1% return on the cost they spent on remodeling. https://www.remodeling.hw.net/cost-vs-value/2024/
This will vary based on the different kitchen remodels you are doing. For instance:
Remember that returns aren’t guaranteed, and the ROI can be influenced from neighborhood to neighborhood; school district to school district, etc. You might have to spend more for the same result depending on where you live, which can lower your return. In the case of Kansas City, a report shows that you can expect a 53.3% return on an average spent on home remodeling.
In the kitchen, appliances and counters mainly help increase the home value. Still, for the best ideas to ensure a good ROI at home resale, our experts at Wineteer Construction have listed these super-effective kitchen remodeling tips. Here you can check out:
Let’s start with the flooring. According to a report, good and sleek flooring can have up to 70% to 80% ROI as resale, depending on the materials and design you are choosing for flooring. For instance, hardwood flooring is a top-tier suggestion if you want to increase your resale value effectively. According to HGTV, the current floor trends include custom wood (cherry and maple woods).
Most homebuyers love the appealing appearance they find in real hardwood flooring, though it might be priced higher. As a solution, you can go with some hardwood, like vinyl or engineered hardwood, as it has a lower price tag. In both cases, it will be a worthwhile investment for you. Also consider the flooring style, which mimics high-end finishes for a modern, sleek look.
After flooring, pay attention to the proper highlight of your kitchen space, which truly matters to make it an inviting and functional space. A recent Consumer report highlights that high-quality, energy-efficient LED lighting in the kitchen can increase a home’s value by 3%.
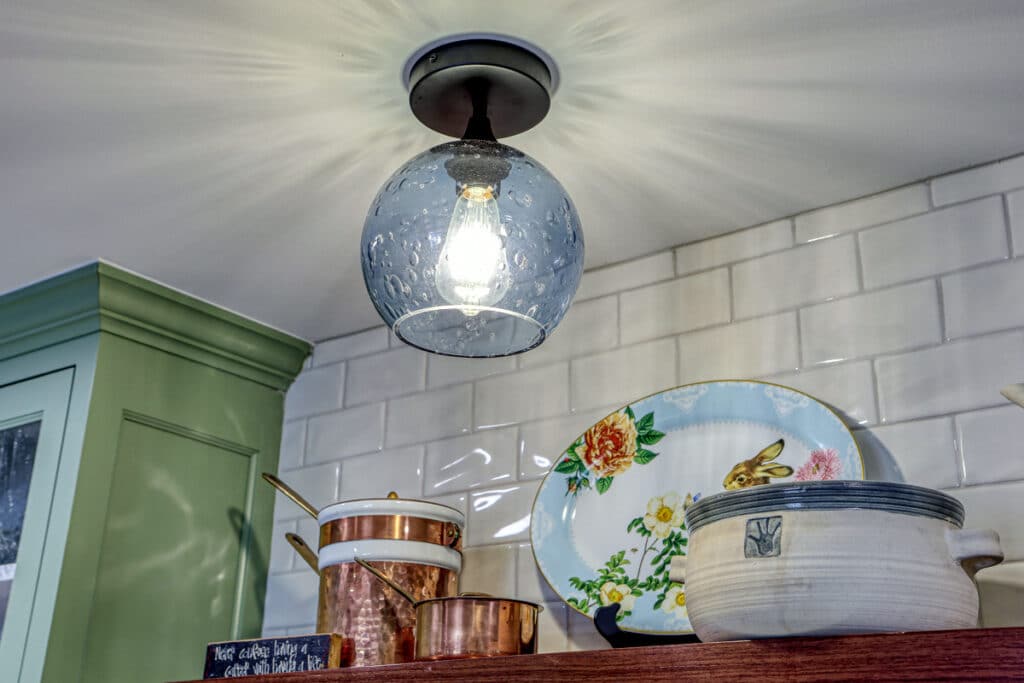
For instance, you can go with neutral recessed lights to create a universal appeal. Hang a pendant or a chandelier light over work areas or dining spaces. Don’t miss the under-cabin lighting. It effectively removes shadows on the countertops and ensures a well-lit workspace.
Continuing to #3 of Kansas City Kitchen Remodeling: 5 Tips for Higher Resale, it is not only the flooring and best lighting that give results if you are dealing with all the outdated appliances in your kitchen space. According to a recent survey, up to 80% of homebuyers have placed kitchens in their top three favorites, and about 69% of them are willing to pay more for new appliances.
This clearly shows that homebuyers are sensitive to ongoing trends when they are buying homes. They are likely to have upgraded appliances for cooking, baking, and washing. So make sure you are going through with technological advancement. Ensure to have energy- efficient and smart appliances before heading to resell your home.
This includes:
This is another major factor to consider if you want to have a great ROI from your home resale value. Just a few years ago, buyers were satisfied with natural stones like granite and marble. Also, you would be lucky to have countertops with laminate or concrete materials about 10–20 years ago. But things have changed now!
High-potential homebuyers now prefer to have quartz kitchen countertops due to their simple beauty and effective utility. However, with small-budget projects, it will also be fine with laminate countertops, though you can expect to have a lower return on investment (ROI) (up to 12% lower than that of quartz countertops).
Cabinets are the core factors in how you are showcasing your kitchen to buyers. Beyond just aesthetic looks or functionality, it highly affects the increase in home value as well. No buyer would prefer to have a low-quality, shabby cabinet for their new home. That could definitely have a bad impact on your resale value. So what should you do? For instance, you can go with the custom cabinet model that will include high-quality features
like built-in storage, soft-close drawers, or sleek finishes.
And those with a low budget can paint or refinish them. Also, you may consider refacing your cabinets, though it may be a bit expensive for you. (yet lower than that of replacing the whole).
Now that you are planning to remodel your kitchen space within your budget, here are a few cost-effective tips you can go with. Have a look:
Before moving anywhere else, make sure you have a foolproof plan in mind. Ask yourself: What are your goals for the space, and how much can you spend now? For instance, we recommend outlining your priorities first and then funding your kitchen essentials accordingly.
Next, when it comes to the materials you are using, you can prefer to use affordable yet durable materials in the renovation. For example: consider affordable alternatives for flooring and backsplash materials. These are great for affordability and durability. The same vinyl flooring is cheaper than real hardwood or slate floors. The best part is that you don’t need to pay a lot for labor charges as well.
If your appliances are still in good shape and are in good working condition, it’s better to finish them rather than costly upgrades. You can take your appliances to a local body shop for painting. Before painting, pay close attention to any type of repair needed. Don’t overlook them!
Still, if you find yourself in a complex situation, like where to start and what to choose for the best resale value, it’s best to leave all your tasks to a professional. They will better understand your needs and offer the right solution for the renovation. If that is so, don’t look further when our experts at Wineteer Construction are right there for you. With our long years of experience, we are confident that we can meet all your requirements, and
you can rest assured that you are in good hands.
Well here is all for you the best ideas for kitchen remodeling. By following our expert suggestions mentioned above, you can easily transform your kitchen into a functional and stylish space that meets your needs. Yet for further consultation, we will refer our highly skilled professional at Wineteer Construction in the Kansas City area, and ensure the best outcome that you’ve ever expected. Reach out to discuss your upcoming kitchen remodeling project.
Lenexa residents consider a kitchen remodeling project have a wide variety of options to choose from, which can be overwhelming without the right partner. Whether you’re looking to give your kitchen a fresh look or a complete renovation, the countless choices available can make it challenging to know where to start. A kitchen remodel goes beyond aesthetics; as it’s about creating a functional space that meets your families’ needs while also increasing your home’s resale value.
In this guide, we’ll offer the top 10 tips for a successful kitchen remodel specifically tailored for homeowners in Lenexa to make the process easier and stress-free. From budgeting advice to finding the right kitchen remodeling company, we’ve got you covered.
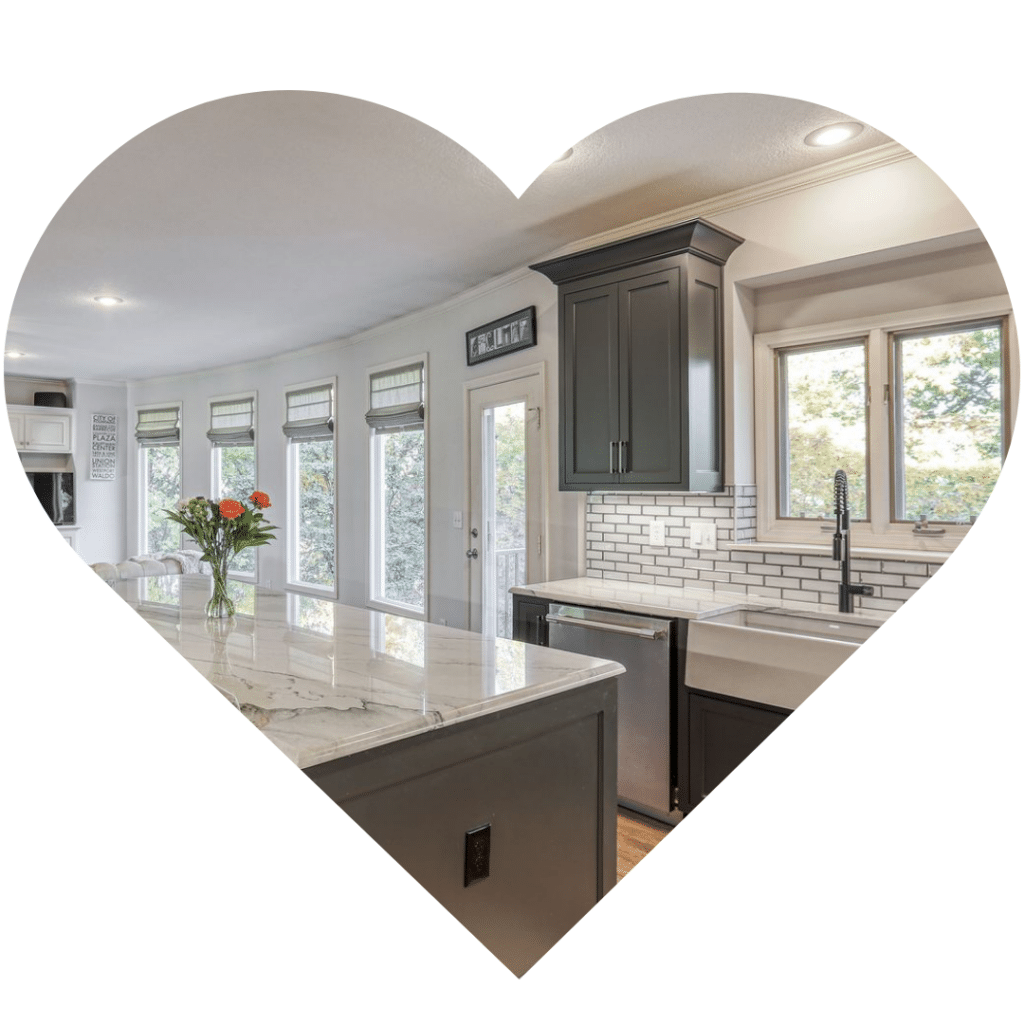
A kitchen is often considered the heart of the home. For Lenexa residents, a well-designed kitchen is not only a place to prepare meals but also a gathering spot for family and friends. Remodeling your kitchen can immediately enhance its functionality, improve its look, and increase your home’s value. Plus, when you work with local remodeling experts like Wineteer Construction, you can experience a seamless remodeling experience.
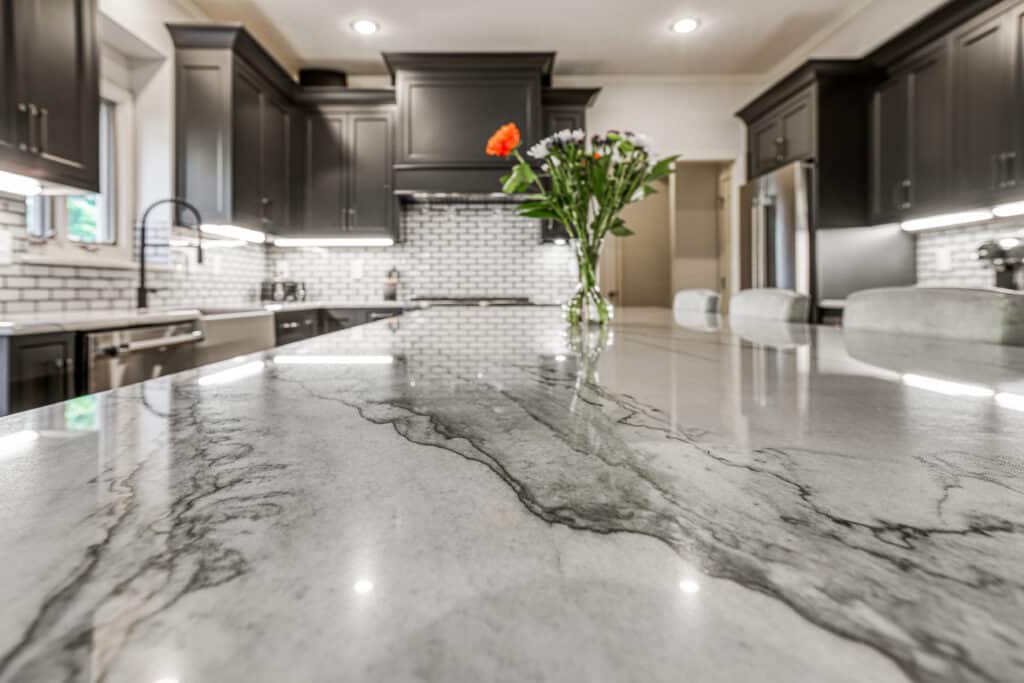
Start by listing all the elements of your kitchen remodel that you plan include, such as cabinets, countertops, appliances, and flooring. Research the average costs of these items and labor in Lenexa. Once you have an estimate, add 10-20% to cover any unforeseen expenses during the remodeling process.
Unexpected costs are inevitable in any remodeling project. Having a contingency fund helps you stay on track without compromising on quality. This fund can cover issues like plumbing problems, electrical wiring, or structural repairs that may arise during the renovation.
Focus on elements that offer the highest ROI in your remodel. For example, investing in high-quality countertops and energy-efficient appliances can significantly increase your home’s value. Allocate your budget accordingly to ensure you get the most bang for your buck.
Choosing the right contractor is crucial for a successful remodel. Look for contractors with experience in kitchen remodeling, positive client reviews, and a portfolio of completed projects. As you explore your options in Lenexa, consider Wineteer Construction. We offer expert services tailored to meet your unique needs and bring your kitchen remodeling project to life.
Make sure the contractor is licensed, insured, and has a good reputation. Ask to see examples of previous work and check online reviews to evaluate their reliability and quality of work. A reputable contractor should also give you a detailed estimate and a timeline for the project.
Check out the Wineteer reviews.
When searching for a kitchen remodeling contractor, it’s crucial to look for reviews that highlight the quality of work, reliability, and customer satisfaction. Pay attention to mentions of craftsmanship, adherence to timelines, and how well the contractor stands behind their work. A trustworthy review will often detail the overall experience, including any challenges faced and how they were resolved.
Here’s an example of a satisfied customer review:
“Wineteer did an excellent job on my home remodel. They do high-quality work that they stand behind. Because of the quality and the trust in their work, we are preparing to work with them again on another design-build.” – Satisfied Customer
Wineteer Construction offers comprehensive kitchen remodeling services in Lenexa. Our team of experts handles everything from design to project management, ensuring a seamless and stress-free experience. With over 30 years of experience, we are committed to delivering high-quality craftsmanship.
A well-planned layout is key to a functional kitchen. Consider the “work triangle” concept, which optimizes the distance between your stove, sink, and refrigerator. This ensures efficient movement and minimizes unnecessary steps.
Maximize your kitchen space by organizing it efficiently. Consider incorporating features like pull-out shelves, lazy Susans, and corner cabinets to make the most of every inch. Proper planning ensures that your kitchen not only looks great but also functions seamlessly.
Ensure there’s enough space in your kitchen configuration for multiple people to move around comfortably. Wider walkways and strategically placed islands can help improve traffic flow. This is especially important for busy households where the kitchen is a high-traffic area.
The working triangle concept involves placing the sink, stove, and refrigerator in a triangular layout. This reduces the walking distance between these essential areas, making meal preparation more efficient.
Choosing the right appliances is crucial for both functionality and style. Consider your cooking habits, kitchen space, and overall design when selecting appliances. Energy-efficient models can save you money on utility bills while reducing your carbon footprint.
Select appliances that fit your cooking needs and kitchen space. For instance, if you love baking, invest in a high-quality oven. If you have a small kitchen, opt for compact appliances that maximize efficiency without taking up too much space.
Energy-efficient appliances not only help reduce utility bills but also contribute to a greener environment. Look for appliances with the ENERGY STAR label, which indicates they meet strict energy efficiency guidelines set by the U.S. Environmental Protection Agency.
Choose appliances that complement your kitchen’s design. Stainless steel appliances offer a sleek, modern look, while white or black models can provide a classic touch. Ensure that your chosen appliances blend seamlessly with your overall kitchen aesthetic.
Selecting durable, high-quality materials is essential for a long-lasting kitchen remodel. Consider factors like durability, maintenance, and aesthetics when choosing materials for your countertops, cabinets, and flooring.
Popular materials for countertops include granite, quartz, and marble. Granite offers durability and a unique look, while quartz is low-maintenance and available in various colors. Marble provides a luxurious appearance but requires more care. There are also many other options like concrete, which offer their own unique benefits.
Opt for solid wood cabinets for durability and a timeless look. Plywood and medium-density fiberboard (MDF) are budget-friendly alternatives that still offer good quality. Choose a finish that complements your kitchen’s design and color palette.
Durable flooring options for kitchens include hardwood, tile, and vinyl. Hardwood adds warmth and elegance, while tile is resilient and easy to clean. Vinyl is a cost-effective option that mimics the look of wood or tile.
Understanding the typical timeline for a kitchen remodel helps manage expectations and keeps the project on track. From planning to completion, a well-organized timeline ensures a smooth remodeling process.
The planning phase involves designing the layout, selecting materials, and obtaining permits. This stage can take several weeks to a few months, depending on the complexity of the project and the availability of materials. You should feel completely confident in your kitchen remodeling contractor, as they should make this phase easy and painless.
The construction phase includes demolition, installation of new elements, and finishing touches. This stage typically takes several weeks, depending on the scope of work and any unforeseen issues that may arise.
The completion phase involves final inspections, touch-ups, and a thorough cleaning of the remodeled space. After this phase, you can enjoy your newly remodeled kitchen.
During a kitchen remodel, setting up a temporary kitchen ensures you can still prepare meals without too much disruption. Plan ahead to create a functional temporary space.
Choose a room or area in your home where you can set up a temporary kitchen. Ideally, this space should have access to water, electricity, and ventilation. A basement, garage, or dining room can work well for this purpose.
Include essential appliances like a microwave, toaster oven, and hot plate in your temporary kitchen setup. A mini-fridge or cooler can help store perishable items. Use disposable plates and utensils to minimize cleanup. Part of your kitchen may still be available for use during construction, so make sure to communicate with your contractor.
Plan simple, no-cook meals that require minimal preparation and cleanup. Stock up on ready-to-eat foods, frozen meals, and pre-packaged snacks. Utilize small appliances like a slow cooker or instant pot for versatile cooking options.
Seeing real-life examples of successful kitchen remodels can inspire and guide your own project. Here are some standout projects completed by Wineteer Construction in the Johnson County area.
This project transformed a dated Kansas City area kitchen into a bright, modern space with colorful cabinets, rustic design elements, a tile backsplash, playful fixtures, and a large sink. The new layout improved functionality and created a welcoming atmosphere.
The Riven Kitchen remodeling project showcases a sleek, modern design featuring clean lines and minimalist aesthetics. Central to the new layout is a large kitchen island with comfortable seating, perfect for casual dining and social gatherings. This transformation not only enhanced the kitchen’s visual appeal but also created a highly efficient and user-friendly space, blending style with practicality.
This unique kitchen remodel featured bold blue cabinetry, brass hardware, and a beautiful white tile backsplash. The result was a stunning, personalized space that reflected the homeowner’s vibrant personality.
A successful kitchen remodel in Lenexa requires careful planning, the right contractor, and attention to detail. By following these tips, you can create a beautiful and functional kitchen that meets your needs and adds value to your home.
Ready to get started on your kitchen remodel? Reach out to Wineteer Construction for a consultation today and bring your dream kitchen to life.
Houzz.com, an online platform for home remodeling and design information, recently published a report on homeowners planning to stay put and renovate rather than sell. The majority of homeowners (58%) tackled a renovation project in 2022. Plus, more homeowners decorated in 2022 (57%) than in 2021 (55%). And the share of homeowners who made home repairs (48%) and built new homes (5%) also rose 2 points each year over year. https://www.houzz.com/pro-learn/blog/many-homeowners-plan-to-stay-put-and-renovate-rather
For U.S. homeowners 35 to 64 years old, the leading factor in kicking off a renovation project was finally having the financial means to put long-awaited plans into action. The income levels of the survey respondents were evenly split, but nearly 50% estimated their home value at $200,000 to under $500,000.
Among renovating homeowners, 64% bought paint for their projects in 2023, making paint once again the most popular purchase. However, that percentage is 4 points lower than in 2022. (Information taken from https://drive.google.com/viewerng/viewer?url=https://st.hzcdn.com/static/econ/2024-US-Houzz-and-Home-Study.pdf).
A Reasonable Budget
The Houzz survey found that most homeowners are leveraging personal savings to fund renovations, with only 25 percent charging expenses to a credit card and only 10 percent taking out a loan. You might be asking: If the preferred method of financing a remodeling project is savings, then how much should I save?
“Major kitchen remodels, which at a minimum include replacing all kitchen cabinetry and appliances within the existing home footprint, run on average $29,400 for a smaller kitchen (200 square feet or less) and $42,400 for a larger kitchen (more than 200 square feet),” according to the survey. “Major bathroom remodels, which at a minimum include replacing bathroom cabinetry/vanity, toilet and countertops within the existing home footprint, run on average $10,500 for a smaller master bathroom (100 square feet or less) and $18,800 for a larger master bathroom (more than 100 square feet).”
The Right Service Provider
Renovation spend has surged in the past three years, with the median spend* increasing by 60% between 2020 ($15,000) and 2023 ($24,000). The top 90th percentile of spend rose as well, increasing by 77% between 2020 ($85,000) and 2023 ($150,000). In addition, more than half of renovating homeowners (51%) spent $25,000 or more on their renovations in 2023, up from 37% in 2020.
https://www.houzz.com/magazine/2024-u-s-houzz-and-home-study-renovation-trends-stsetivw-vs~174492310
But remember, hiring the best service provider—a high-quality firm like Wineteer Construction—means other hassles like finding the right products or materials, staying on schedule and dealing with the unexpected will be much easier to navigate! If you’re considering a kitchen remodel, check out a top notch gallery for inspiration!
Whether we realize it or not, the kitchen holds a lot of power to our health and happiness. We typically host family birthdays, holiday dinners, Sunday dinners, and late night chats. We all utilize our kitchen differently, but at the end of the day, it’s a central hub for your family. According to houzz, “a third of homeowners report leading a healthier lifestyle after a kitchen renovation, from eating more fruits and vegetables to preparing more meals at home.”
More than just a larger area to work with, the kitchen is often in a prime location that everyone can easily see and access. Because of this, ensuring the style and colors are fresh and inviting can make just as big of an impact. Check out Zillow Digs to see more trends and styles, from lighting to kitchen islands.
Let’s consider some Kitchen Remodeling Tips and Statistics. Typically homeowners begin to notice the old “style” and appliances beginning to break down. According to Houzz.com, more than a third of homeowners (34%) finally have the means to remodel.
There are many other trending options when it comes to kitchen remodeling, including the layout, cabinetry, layout changes, countertops, and more. We all want our kitchen to reflect our unique style, yet stay on trend and within budget. Many design build companies like Wineteer will walk each homeowner through the process of renovating with design and functionality in mind.
Check out this gallery for a few of Wineteer’s latest project photos. Use this as a guide to see what you like, don’t like, want, need, etc.
If you are interested in creating more happiness in your kitchen, contact us!
May is National Home Improvement Month. From the “honey do” list that continues to grow to the home remodeling projects that are on your wish list, let Wineteer bring your vision to life. From kitchen and bathroom remodeling to aging in place and door/window upgrades, our process begins with a design meeting to understand your vision and remove any unexpected surprises.
As a longtime member of The National Association of the Remodeling Industry (NARI), the National Home Improvement Month was originated with the backing of the US Congress. Yep, it’s a “real holiday!” “When NARI created National Home Improvement Month in 2002, we sought to celebrate and elevate the potential of home improvement,” said NARI CEO David R. Pekel, MCR, UDCP, CAPS. “As we adapt and change with the times, we’re proud that our members consistently offer the expertise and creativity to show homeowners all they can do with their homes—from small improvements to grand transformations. Especially today during National Home Improvement Month, we’re excited to devote this special month to showing homeowners how to turn their homes into safe havens for years to come.”
Wineteer Construction is pleased to announce our recognition as a Gold All-Star winner from the Remodeling Institute REMY Awards. As a locally owned home remodeling company, we are dedicated to excellence in our craft, and we appreciate the acknowledgment from the Remodeling Institute. Our skilled team consistently delivers exceptional designs and plans, making us the best choice for home remodeling in the Kansas City area.
The homeowner of this award-winning kitchen design and remodel in Shawnee was eager to realize their vision for a new space. Seeking guidance on design and layout, they turned to the expert team at Wineteer, which includes an in-house designer, Nick McIntyre. The goal was to create an open layout brimming with culture, vibrant colors, and abundant natural light.
The kitchen renovation project began with the deconstruction of the old space, which involved removing the interior walls and existing triple archways. Wineteer proposed and designed the new layout by creating a 3D rendering to ensure flawless results.
During the demolition, we encountered a challenge with the old furnace. Its removal was necessary to properly vent the new kitchen design. The homeowner decided to replace the outdated unit with a more efficient 90% furnace that vents outside. This challenge was effectively managed, staying within the project timeline and budget.
With over three decades of design and build experience, Wineteer is well-equipped to handle kitchen remodeling projects, as well as whole home renovations, bathrooms, and additions. Over the past 35 years, Wineteer has successfully remodeled hundreds of kitchens, offering everything from contemporary designs to modern and timeless upgrades.
To explore more of our remodeling projects, see our project gallery.
For top-notch home remodeling in the Shawnee or Johnson County area, look no further than Wineteer Construction. Contact us today to discuss your next remodeling project and get started.
When starting new home renovation projects, it’s essential to understand the permit and license requirements in your area. These requirements can vary significantly between different states and cities. While some areas may allow substantial remodeling without needing permission from local authorities, others may require specific permits even for minor changes in your kitchen, bathroom, or any other part of your home. Additionally, factoring in your neighborhood’s Homeowners Association is crucial, as they often have their own guidelines for renovations and additions.
RELATED: If you’re in the Kansas City area, check out the latest permit requirements here: https://www.kcmo.gov/city-hall/departments/city-planning-development/permits-division
If you’re in the Johnson County, Kansas area, here is information on the permit process: https://www.jocogov.org/department/building-codes/building-permits/residential-remodel-permit
If you’re not working with a home remodeling contractor, you will be responsible for pulling the permits yourself. There are many advantages to working with a design build firm, such as Wineteer Construction, because they are familiar with each municipality’s permit requirements and process. While some people may skip obtaining permits to avoid the associated time and costs, neglecting this crucial step can lead to far more significant problems down the line. Let’s explore this topic further in the article.
Determining whether you need licenses and permits for your remodeling project is crucial. Generally, if your kitchen or bathroom remodel involves structural changes, electrical work, plumbing, or significant alterations, you will likely need the necessary permits.
To assess your specific situation, start by checking local building codes and regulations, which outline what requires permits in your area. Consulting with a local contractor or a building inspector can also provide clarity on what is necessary for your project.
Obtaining the right licenses and permits ensures that the work is safe and compliant, protecting you from future complications. Without them, you risk facing legal issues, complications when reselling the property, and denial of insurance coverage for unpermitted work. Therefore, always verify the requirements before starting any remodeling project, even if it seems small.
In this section, we’ll explore the possible licenses and permits required for renovating your bathrooms or kitchens, along with the reasons these could be essential for your project.
Bathrooms and kitchens usually have many in-built and separate appliances, including HVAC systems. If your remodeling project needs to change the systems, like how much power they’ll use, or add more mechanical parts, you’ll need mechanical permits and licenses.
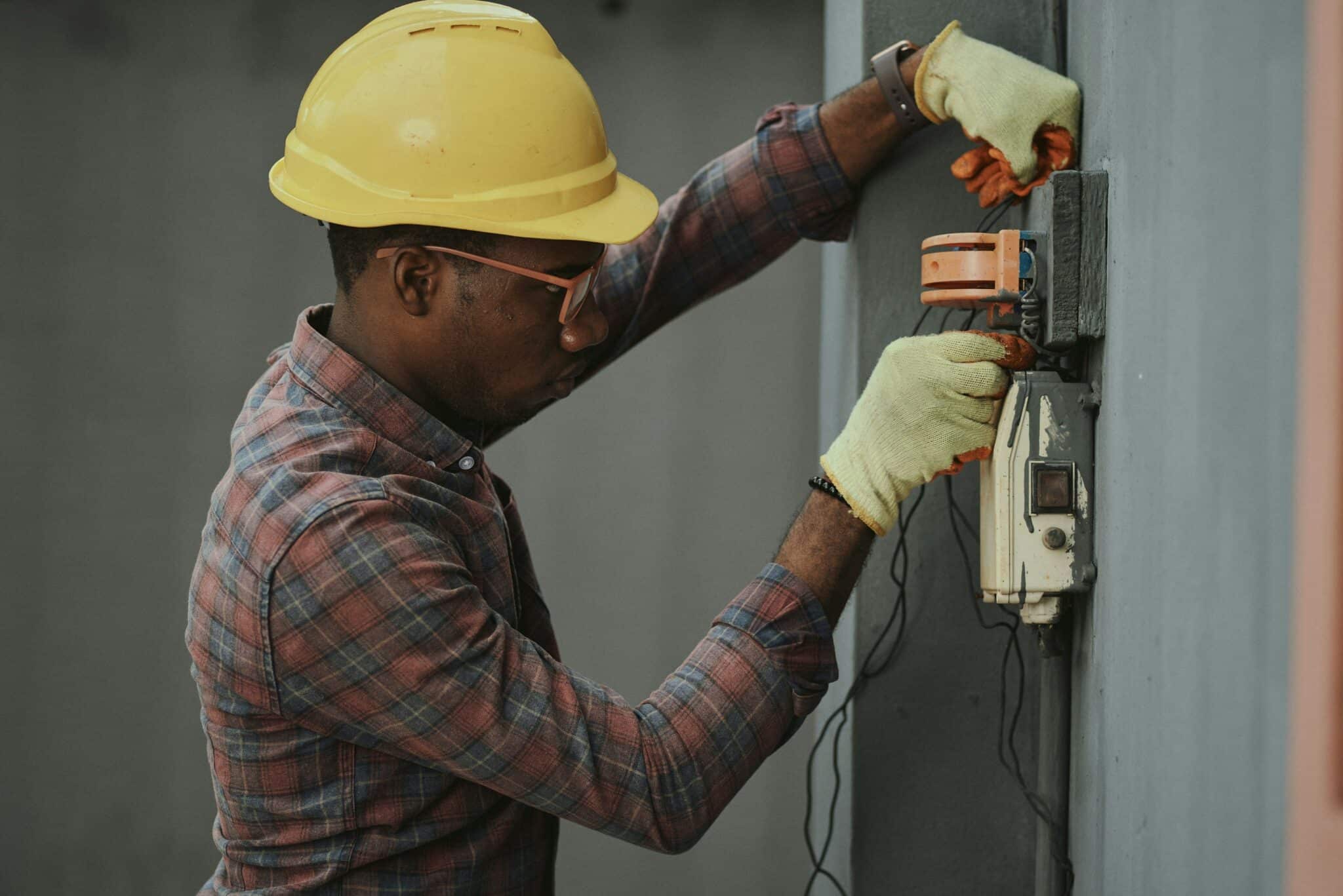
Usually, most renovations need changes to electrical wiring, fixtures, or outlets for any lighting or appliances. And any change to electrical items requires electrical licenses and permits.
Often, bathroom and kitchen renovations require altering the plumbing items like sinks, toilets, showers, new lines or faucets, etc. For these reasons, you’d need to get plumbing permits and licenses for most of your renovations. https://www.kcmo.gov/city-hall/departments/city-planning-development/electrical-plumbing-and-mechanical-permits
You’ll need building or structural permits and licenses when the bathroom or kitchen renovation requires visual and structural changes in the building. For example, adding or removing windows, doors, walls, roofs, etc.
If the bathroom or kitchen renovation work needs to do demolition of any part of the building, you’ll need special permits for the demolition works, for possible noise, to park demolition trucks in the neighborhood, and many more depending on the place you’re living.
You’ll need landscaping permits and licenses if you want to do any renovation work that can change the landscape on your property. For example, if you have a separate kitchen or washroom in your backyard and want to cut down any trees for it or add fences or decks for them, you’ll need permission for these changes. Check out this article, 10 Landscaping Trends to Watch in 2024, for ways to maximize your home’s curb appeal.
Sometimes the changes in your bathroom and kitchen can relate to environmental concerns, that’s why you’ll need permits to use different materials or appliances or change anything. Many materials, like asbestos, paints, boards, etc., can contain harsh chemicals that can lead to potential hazards. That’s why it’s really important to get environmental permits.
In some cases, you’ll need permits to improve the accessibility feature in your house, specifically in bathrooms, to make things easier for toddlers, the elderly, and disabled people. For accessibility features, there are specific codes, licenses, and permits, so ensure they get one, especially if the kitchen and bathrooms are open to the public.
When you reach out to a reputable and experienced local contractor, they will guide you through the necessary licenses and permits required for your specific projects. It’s often best to hire a specialist in bathroom or kitchen renovations, as they typically possess the appropriate licenses and permits related to these tasks.
To avoid complications, make sure the contractor you select holds genuine licenses, not counterfeit ones. If you’re in the Kansas City area, consider contacting Wineteer for your kitchen, bathroom, whole home, or aging-in-place remodeling needs.