Energy-Efficient Home Remodeling Upgrades
 913-717-6325
913-717-6325
 913-717-6325
913-717-6325
Energy-efficient home upgrades are highly indispensable for homeowners in Kansas City who look to save money by preserving the environment. The options range from better insulation to modern HVAC systems that will greatly improve the performance of your home. Remodeling for energy efficiency is key with homeowners in today’s market. These energy efficient upgrades promote immediate benefits in energy savings and add to long-term comfort and sustainability. Whether you’re doing the big remodel or just looking at improving small elements, it certainly pays to address whatever energy-saving upgrade applies.
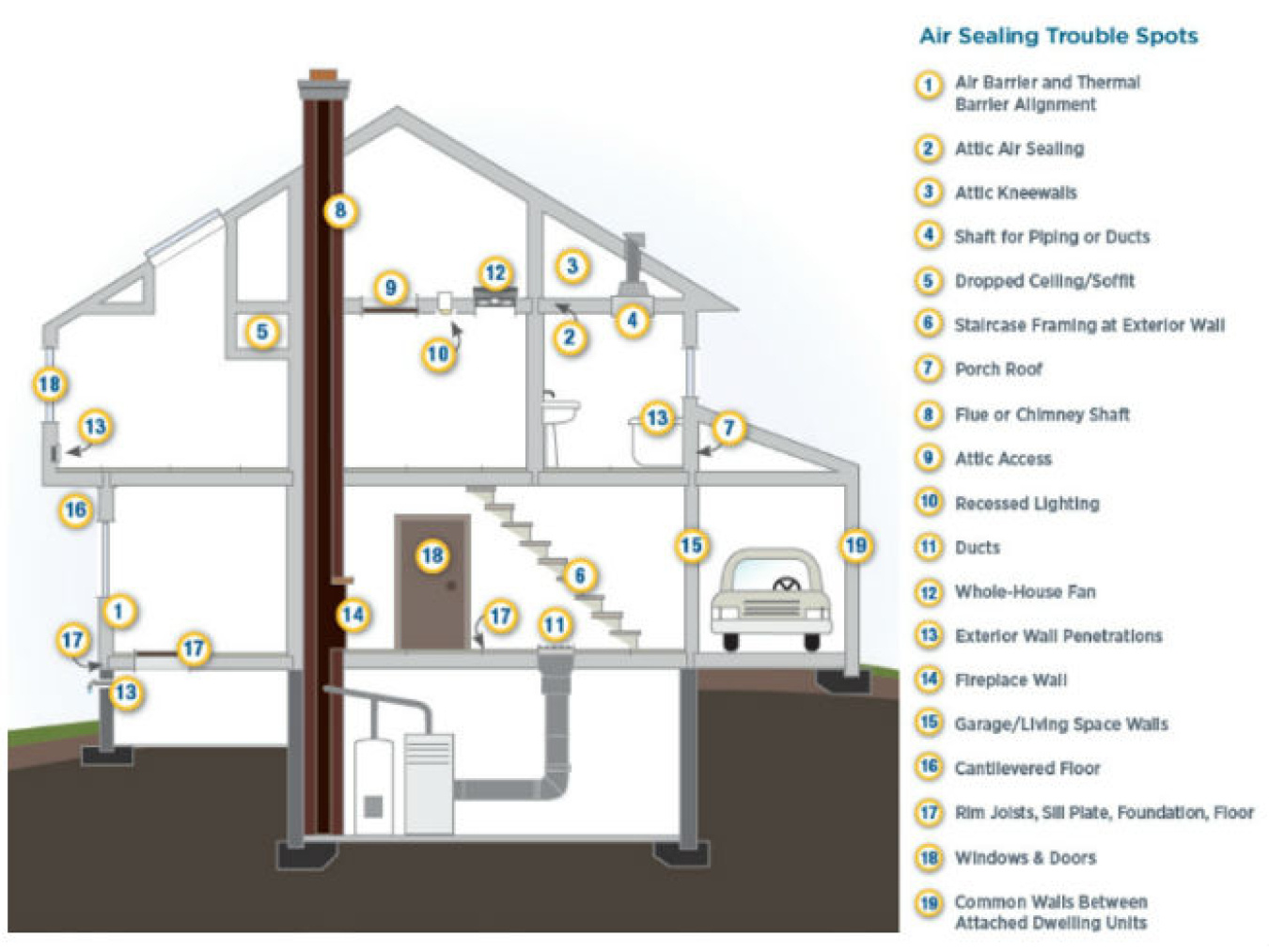 Energy-efficient home remodeling typically involves examining many sections that contribute to the energy usage of the house. Such strategic renovations will cut down on utility bills, increase comfort, and contribute toward a greener Earth. Now, let’s have a deep view of highly rewarding energy-efficient home remodeling upgrades for your residence:
Energy-efficient home remodeling typically involves examining many sections that contribute to the energy usage of the house. Such strategic renovations will cut down on utility bills, increase comfort, and contribute toward a greener Earth. Now, let’s have a deep view of highly rewarding energy-efficient home remodeling upgrades for your residence:
A good insulation system prevents winter heat loss as well as keeping cool air inside during summers. Without correct insulation and sealing, in-home heating and cooling systems will eventually have to fight harder since they use energy that will send costs sour. Review the types of insulation – the chart is provided by https://www.energy.gov/energysaver/types-insulation.
|
Type |
Material | Where Applicable | Installation Methods | Advantages |
|---|---|---|---|---|
| Blanket: batts and rolls | Fiberglass
Mineral (rock or slag) wool Plastic fibers Natural fibers |
Unfinished walls, including foundation walls
Floors and ceilings |
Fitted between studs, joists, and beams. | Do-it-yourself.
Suited for standard stud and joist spacing that is relatively free from obstructions. Relatively inexpensive. |
| Concrete block insulation
and insulating concrete blocks |
Foam board, to be placed on outside of wall (usually new construction) or inside of wall (existing homes):
Some manufacturers incorporate foam beads or air into the concrete mix to increase R-values |
Unfinished walls, including foundation walls
New construction or major renovations Walls (insulating concrete blocks) |
Require specialized skills
Insulating concrete blocks are sometimes stacked without mortar (dry-stacked) and surface bonded. |
Insulating cores increases wall R-value.
Insulating outside of concrete block wall places mass inside conditioned space, which can moderate indoor temperatures. Autoclaved aerated concrete and autoclaved cellular concrete masonry units have 10 times the insulating value of conventional concrete. |
| Foam board or rigid foam | Polystyrene
Polyisocyanurate Polyurethane Phenolic |
Unfinished walls, including foundation walls
Floors and ceilings Unvented low-slope roofs |
Interior applications: must be covered with 1/2-inch gypsum board or other building-code approved material for fire safety.
Exterior applications: must be covered with weatherproof facing. |
High insulating value for relatively little thickness.
Can block thermal short circuits when installed continuously over frames or joists. |
| Insulating concrete forms (ICFs) | Foam boards or foam blocks | Unfinished walls, including foundation walls for new construction | Installed as part of the building structure. Cores in the blocks are typically filled with concrete to create the structural component of the wall. | Insulation is literally built into the home’s walls, creating high thermal resistance. |
| Loose-fill and blown-in | Cellulose
Fiberglass Mineral (rock or slag) wool |
Enclosed existing wall or open new wall cavities
Unfinished attic floors Other hard-to-reach places |
Blown into place using special equipment and, although not recommended, sometimes poured in. | Good for adding insulation to existing finished areas, irregularly shaped areas, and around obstructions. |
| Reflective system | Foil-faced kraft paper, plastic film, polyethylene bubbles, or cardboard | Unfinished walls, ceilings, and floors | Foils, films, or papers fitted between wood-frame studs, joists, rafters, and beams. | Do-it-yourself.
Suitable for framing at standard spacing. Bubble-form suitable if framing is irregular or if obstructions are present. Most effective at preventing downward heat flow, effectiveness depends on spacing and number of foils. |
| Rigid fibrous or fiber insulation | Fiberglass
Mineral (rock or slag) wool |
Ducts in unconditioned spaces
Other places requiring insulation that can withstand high temperatures |
HVAC contractors fabricate the insulation into ducts either at their shops or at the job sites. | Can withstand high temperatures. |
| Sprayed foam and foamed-in-place | Cementitious
Phenolic Polyisocyanurate Polyurethane |
Enclosed existing wall
Open new wall cavities Unfinished attic floors |
Applied using small spray containers or in larger quantities as a pressure sprayed (foamed-in-place) product. | Good for adding insulation to existing finished areas, irregularly shaped areas, and around obstructions. |
| Structural insulated panels (SIPs) | Foam board or liquid foam insulation core
Straw core insulation |
Unfinished walls, ceilings, floors, and roofs for new construction | Construction workers fit SIPs together to form walls and roof of a house. |
SIP-built houses provide superior and uniform insulation compared to more traditional construction methods; they also take less time to build. |
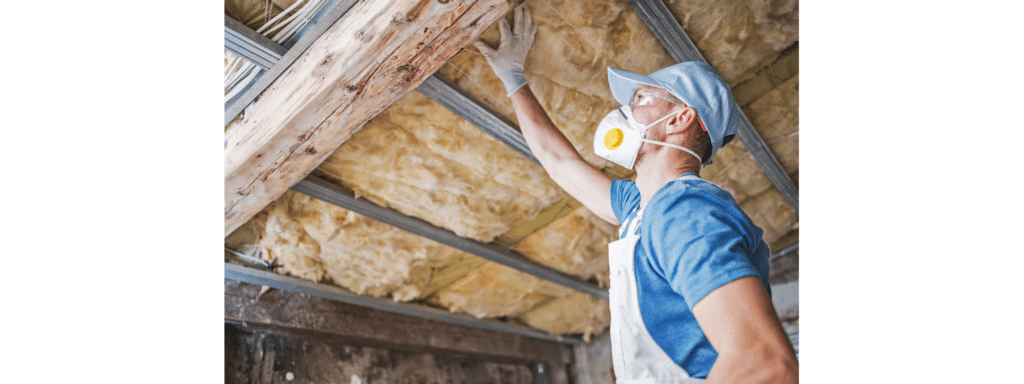
RELATED: Seal and Insulate with Energy Star: Savings Analysis Baseline Home Assumptions
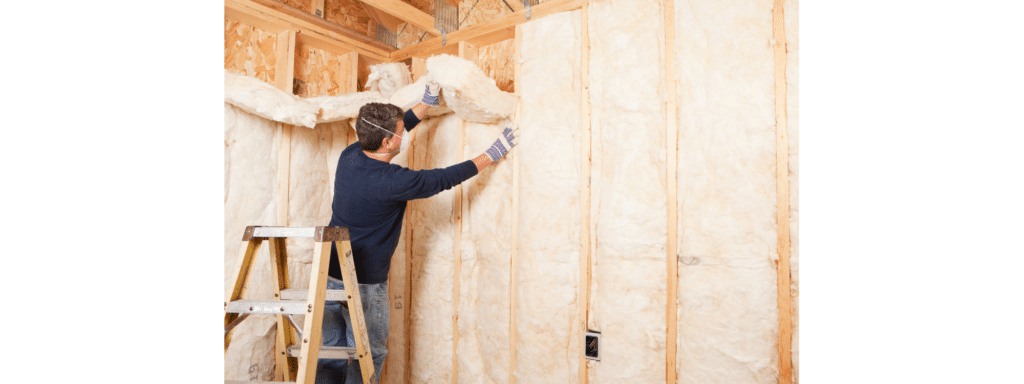
Insulation Savings Calculator: https://www.transformhomepro.com/insulationCalculator.html


Continuing on Energy-Efficient Home Remodeling Upgrades, another of the most noticeable improvements will be with upgrading energy-efficient windows and doors. This provides immense insulation, a reduction of outside noise, and will increase the aesthetic of your Kansas City home in its entirety.
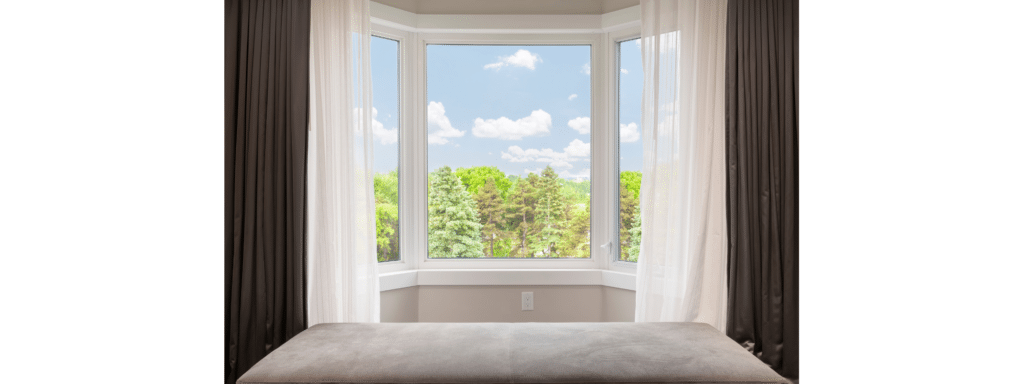
Low-E glass coatings reduce heat loss and block out UV rays, which are responsible for the fade of furnishings and carpets.
Proper framing like vinyl, fiberglass, and composite window frames insulate even better than traditional wood frames, which tend to warp and crack with age and eventually leak air.
Energy Star labels on windows and doors mean they are able to pass rigid energy standards. A window or door bearing this label offers better insulation and facilitates gains in energy over a certain period.
The HVAC system is quite important in maintaining efficiency in energy consumption. Investment in smart HVAC improvements pays dividends with enhanced comfort while slashing your utility bills.
Zone control allows you to section your house into different areas, or zones, which can be heated or cooled independently. That means you will only be using energy on rooms in use, thereby cutting on waste.

What is SEER Rating for HVAC? In the heating and cooling industry, SEER stands for Seasonal Energy Efficiency Ratio. A SEER rating is the ratio developed when the cooling output of the system over an average cooling season is divided by the total energy used. More simply, SEER is representative of how much energy and money the unit requires to operate effectively over a single year. This came from American Standard Air – https://www.americanstandardair.com/resources/blog/what-is-seer/.
Routine maintenance is recommended in keeping your HVAC running at peak performance. Changes in the filter every 1–3 months, refrigerant checks, and assurance that air ducts are clean go a long way in making it work right and with efficiency.
Solar panels are a renewable energy solution that lets you harness the sun’s energy to create electricity for your home, which could drastically minimize your electricity bill over time.
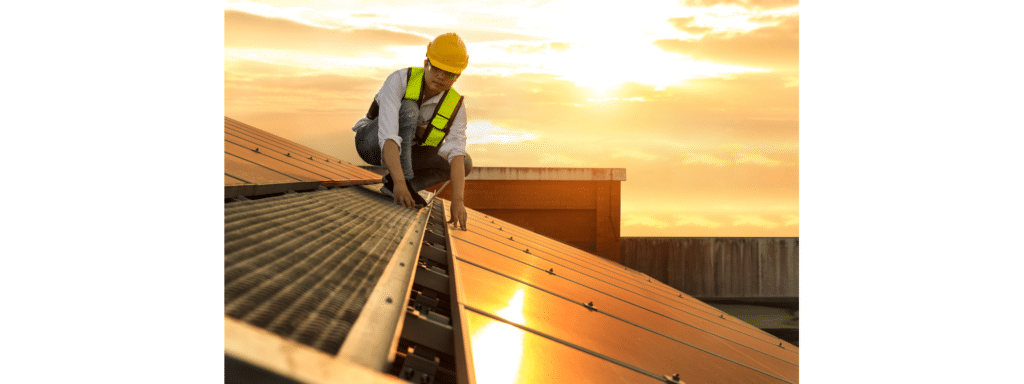
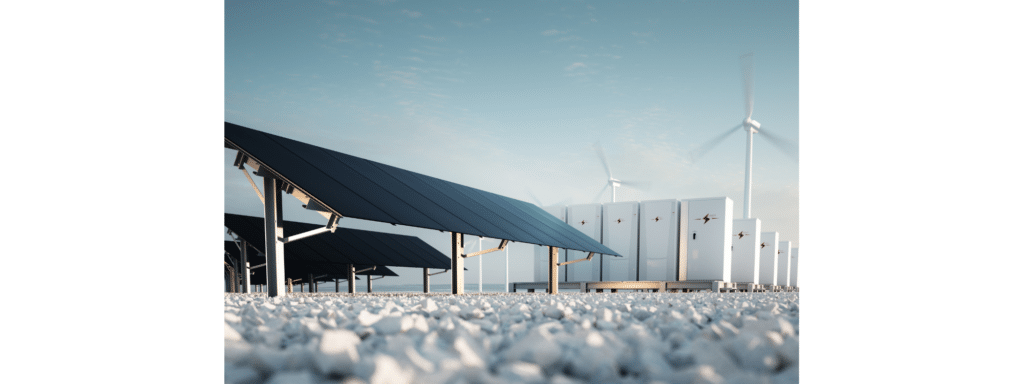
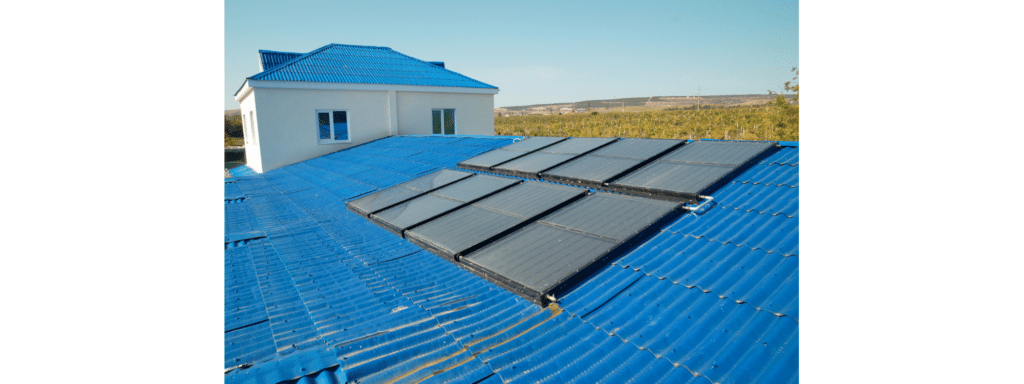
Energy-Efficient Home Remodeling Upgrades, is not only about saving energy but also about water conservation, and these two together can bring your utility bills down tremendously while being gentle on the environment.
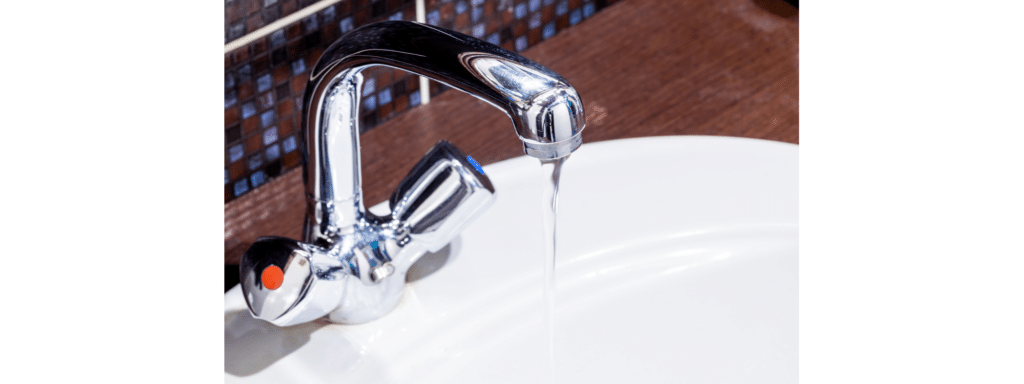
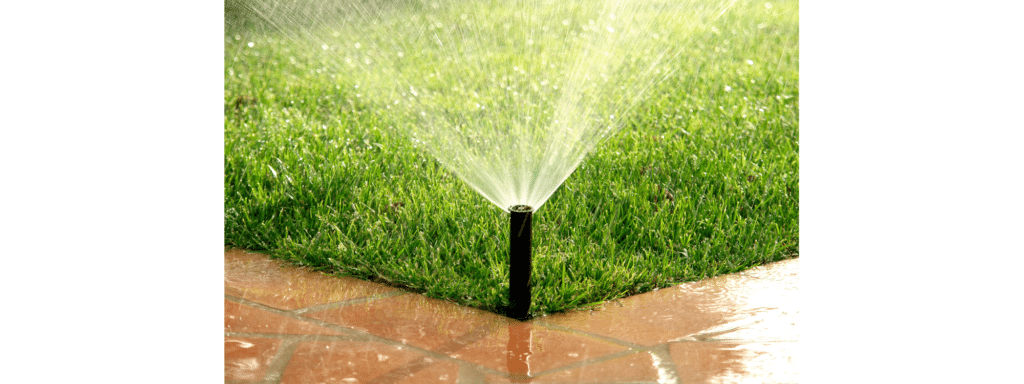

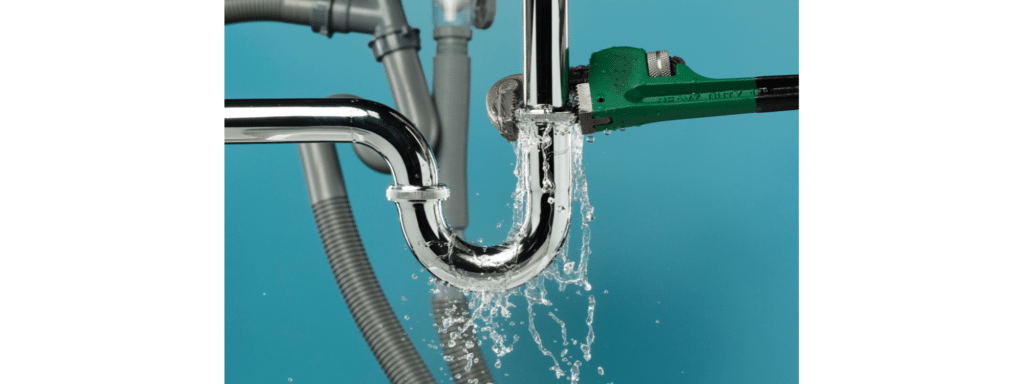
According to Wineteer Construction experts, energy-efficient solutions for upgrading a home go beyond cutting expenses; they create a sustainable, functional, and future-ready space. Thoughtful changes will provide comfort in living and also enable the forthcoming generations to enjoy a healthier planet.
Your kitchen layout dictates more than just where the stove and sink go; it determines how you cook, interact, and move. A poorly designed kitchen creates frustration and clutter; whereas a good design makes everything flow and cohesiveness. Do you dream of a kitchen that will foster conversation at your family dinners, maximize every inch of your kitchen, and create a timeless design? Whether it’s a tight space or an open floor plan, the right layout makes all the difference.
The perfect kitchen layout improves workflow, maximizes storage, and makes cooking more efficient. No matter if you prioritize functionality to prepare quick meals or openness for entertaining, the right choice can increase the aesthetic of your home.
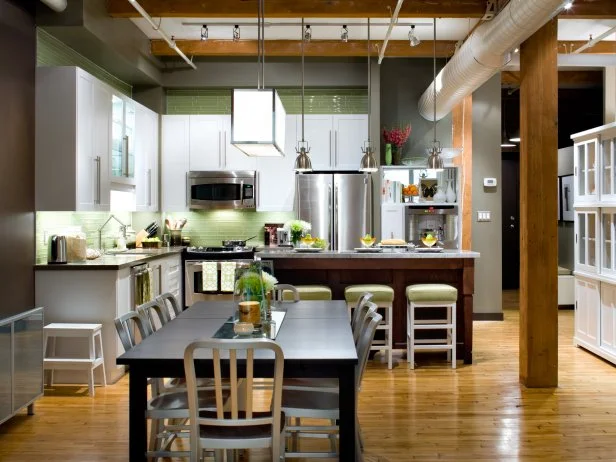
Photo Credit: BBP
The L-shaped kitchen provides the best suiting for corner optimization but at the same time keeps the area open. In this style of kitchen, two adjacent walls are in a form such that it forms an “L” and creates an efficiently working triangle between the stove, sink, and fridge. This can fit small and big kitchens, allowing room for extra dining or prep space.
Fewer barriers in this type enable one to move around and be social; hence, it works perfectly for open-plan homes. But corner cabinets are finicky to store things in and often require smart solutions—lazy Susans or pull-out shelves—to be maximally usable.
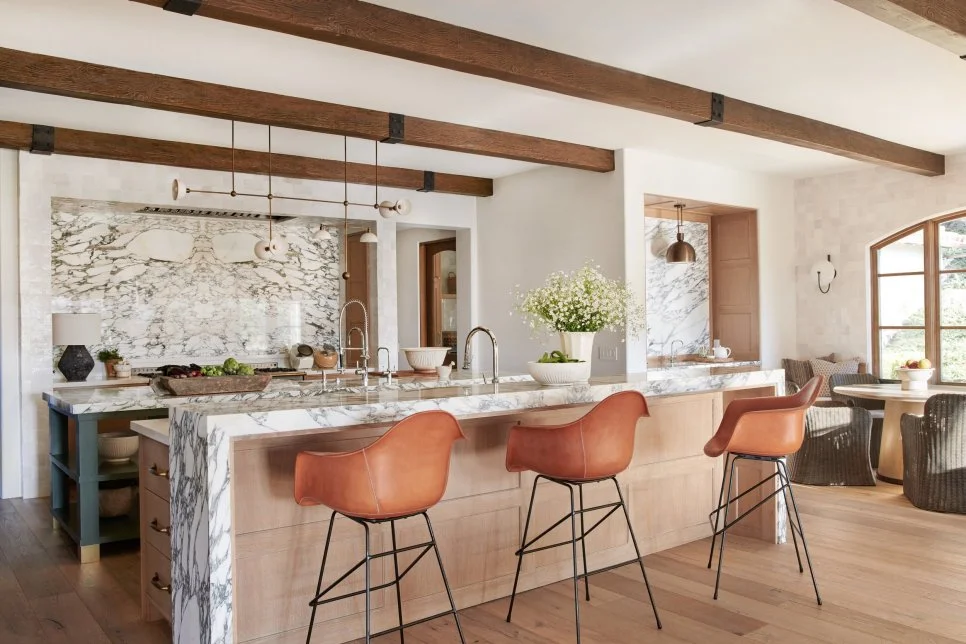
Photo By: Tessa Neustadt
A U-shaped kitchen surrounds you with three walls of cabinetry and appliances, creating an enclosed, highly functional space. This design maximizes counter space and storage, making it ideal for avid cooks who need room to spread out. The layout promotes an efficient workflow, keeping everything within easy reach.
RELATED: HGTV U-Shaped Kitchen Design Ideas
However, its enclosed nature can make smaller kitchens feel cramped, so proper lighting and strategic color choices are essential. If space allows, a central island can enhance functionality without disrupting movement. U-shaped kitchens work best for those who prioritize efficiency and storage over an open-concept feel.
:strip_icc()/Open-galley-kitchen-05302664_EHHY5ruRauF92SyXMpYkST-42ac4762a935463e89d9d2ef37084c50.jpg)
Photo: Brie Williams
A galley kitchen is essentially two parallel counters that create a very streamlined, highly efficient space. This design is often used in apartments or smaller homes where every inch counts.
In a galley layout, everything is within arm’s reach, making meal prep smooth and efficient. But with limited space, it can feel tight, especially with multiple cooks. To balance this, one can use light colors, selective lighting, and fewer upper cabinets for making it appear more open. A galley kitchen would be perfect for the efficient cook who doesn’t really need to socialize as much.
RELATED: 15 Galley Kitchen Ideas That Maximize Space and Style
:max_bytes(150000):strip_icc()/kitchen-island-ideas-5211577-hero-9708dd3031434ea4b97da0c0082d0093.jpg)
The Spruce / Christopher Lee Foto
The island layout incorporates a central island into the kitchen for added workspace, storage, and seating. An island works well in larger kitchens where space permits free movement around the island. The island might host a cooktop, a sink, or just be a prep area; it also becomes a very social part of the kitchen, so great for entertaining.
However, islands do need enough clearance around them so congestion can be avoided. If space is limited, consider a portable island or peninsula instead. The island layout is ideal for hosts who enjoy entertaining and require multi-functional usage.
RELATED: 101 Kitchen Island Ideas for Every Space
An open-concept kitchen does not have walls, and the kitchen opens into the living or dining area. This layout allows for more natural light, conversation, and makes the space feel larger. It’s perfect for families or those who love to entertain because one can communicate with others easily.
Open kitchens, however, need careful organization since everything is on display. Smart storage solutions and stylish appliances help maintain a clean, cohesive look. It also allows the spread of noise and cooking odors more easily; thus, proper ventilation is needed. If you prefer a spacious, airy feel and like a strong social connection, this layout is your best pick.

Photo Credit: Lowe’s
A single-wall kitchen keeps everything along one wall: appliances, cabinets, and countertops. It is the most space-saving layout, very important in studio apartments or compact homes where floor space needs to be maximized. Without the traditional work triangle, careful appliance placement can still create an effective workflow.
While storage may be limited, some added vertical shelving or extending cabinets to the ceiling optimizes space. A kitchen island can also be added for more prep and storage space. If convenience and efficiency matter most, then a one-wall layout is a perfect choice.
:max_bytes(150000):strip_icc()/xHSpZRrA-39e1bd065b2c412586a97a5e0d580b06.jpeg)
Photo Credit: Nadia Watts Interior Design
A peninsula kitchen is a lot like an island layout, except it differs in one important respect: the island is attached to a wall or existing counter to create a partial enclosure. It provides additional counter space and seating without requiring as much room as a full island. It is a great solution for open-plan homes that require some division between the kitchen and living area.
The peninsula provides good workflow but leaves an open feel. However, it may provide tight corners for smaller kitchens, and careful planning should be taken into consideration. This layout is best if you want the benefits of an island but don’t want to lose space.
Your available space determines which configuration is practical. A galley or one-wall design works well for compact kitchens, while larger kitchens can accommodate island or U-shaped configurations. Consider how doors, windows, and walkways affect flow to make sure the layout will work properly for comfort and efficiency.
If you are a cook who makes elaborate meals, counter space and storage should be your focus. Those who entertain often want an open layout with an island or peninsula. According to Wineteer Construction experts, a galley or an L-shaped kitchen is ideal for quick, efficient cooking.
Some layouts also require more cabinetry, plumbing, or structure changes, making them more costly. A one-wall kitchen may be budget-friendly, but there are higher expenses for an island or open-concept layout. Balance functionality and aesthetics to achieve a space to suit your needs and budget.
The right kitchen layout can make a big difference in your cooking experience and the essence of your entire home. Whether it is an ultimate galley set to ensure efficiency, an island design that’s perfect to be sociable, or a one-wall kitchen to save space—all have something special to appeal to your taste. Consider your space, your habits, and your budget, then decide. Need professional advice? Contact us at Wineteer Construction and let us guide you toward what will be best for your home.
A bathroom remodel is more than a simple project; it’s an opportunity to redefine how one interacts with perhaps the most essential space in the house. Given the numerous styles one can consider when designing a bathroom remodel, the secret to a great design is timelessness. It’s not about the trend but about creating a space that feels effortlessly not only beautiful today, but also for years to come. Some styles, whether modern simplicity or coastal charm, simply never go out of style.
Bathroom styles are not all about the looks; they are based on aspects of durability, comfort, and elegance. Here are five timeless bathroom styles to consider when partnering with a bathroom remodeling company.
Modern minimalism is all about clean lines, open spaces, and simplicity. It creates this serene environment that is so functional yet stylish.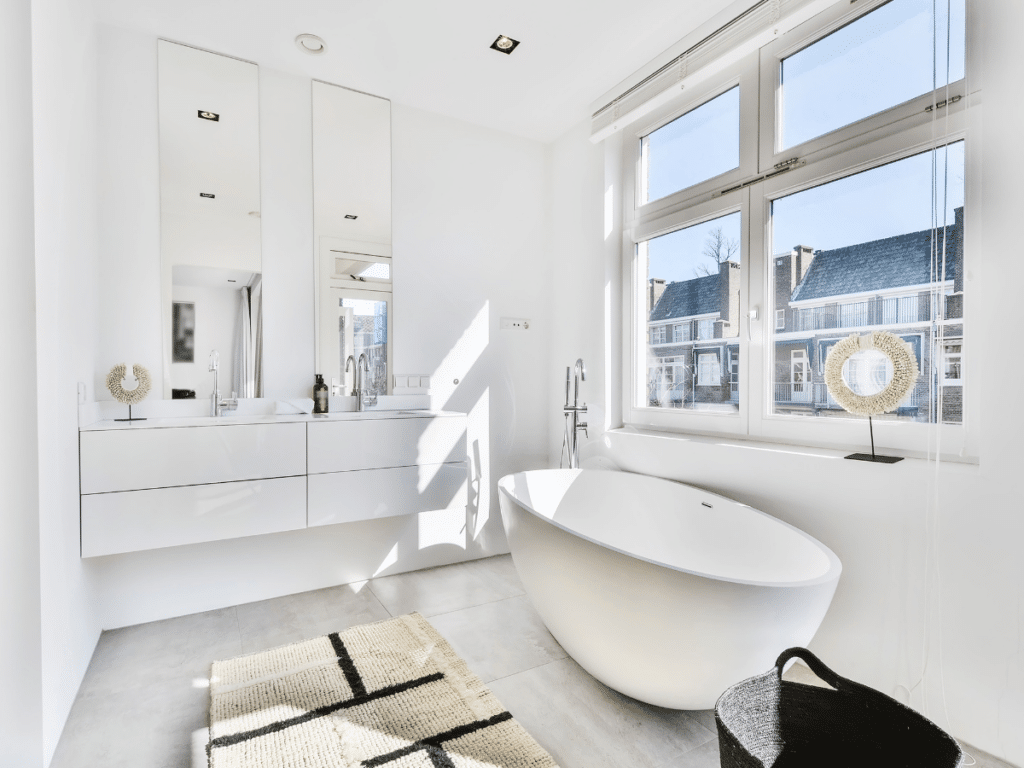
Whites, grays, and soft beiges compose a minimalist bathroom that exudes cleanliness and peacefulness. These tones let one get creative with accent colors and materials, like matte black hardware or brushed metal finishes, for some subtle contrast and depth.
Wall-mounted sinks, floating vanities, and toilets can make the space feel more open, lighter, and airier. These elements leave space free on the floor, making the bathroom feel larger and less cramped, especially for small bathrooms.
Integrated storage solutions will be crucial to the minimalist look, with recessed shelves in showers, hidden compartments behind mirrors, and custom cabinetry with clean lines helping to get rid of visual clutter.
Large, smooth tiles in neutral colors, like porcelain or matte ceramic, have fewer grout lines and further add to such a sleek, clean look. Most minimalist bathrooms use such tiles for their flooring and wall designs in one continuous, unified look.
Focused, functional lighting, such as LED strips or downlights around mirrors and vanities, illuminates the space without overpowering the simplicity in aesthetics. The strategy in using lighting here contributes to relaxation in the atmosphere without compromising clarity in everyday activities.

Vintage bathrooms are stunningly timeless, mixing classic design with modern functionality and creating a space that’s at once warm and nostalgic.
First, the real iconic item that completes the classic bathroom is the clawfoot or freestanding bathtub. In soft whites and pastel hues, this style of bathtub creates both function and centerpiece for any room. These classic designs lend old-world luxuriousness while creating a comfortable and relaxing soak.
Details such as cross-handle controls, porcelain or ceramic knobs, and finishes in brass or copper add the much-needed tap of authenticity. Seeking a matching faucet, showerhead, or hardware is sure to evoke that retro feel that completes the overall nostalgia look.
Subway tiles, hexagonal mosaics, and penny rounds are the staples in vintage bathrooms. In one eternal design, these can be used throughout wall and floor treatments to bring texture and visual interest without overpowering the space. Checkerboard flooring in black and white or soft pastel tiles can create a specific, distinctive vintage character in the room.
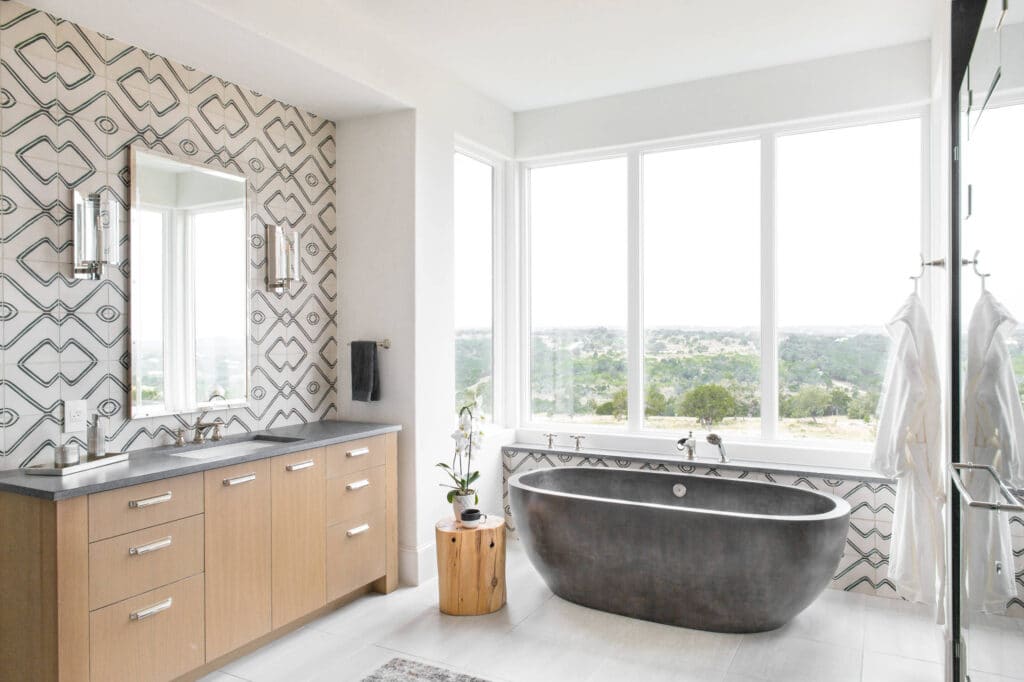
Photo Credit: https://www.houzz.com/magazine/5-bathrooms-go-bold-with-geometric-patterns-on-the-walls-stsetivw-vs~89775297
For those who feel like indulging a little in the bathroom, natural stone materials can create a timeless aura of elegance and pure luxury.
Lay large pieces of marble, granite, or travertine in your shower for a spa-like atmosphere and feel. Besides just beauty, the seamless flow of stone brings into the bathroom a sense of grandeur and sophistication.
Be it marble or quartz, a stone vanity simply elevates the entire space with its natural veining and smooth texture. Besides the beauty of such stone surfaces, they are highly durable and assure visual appeal with long-lasting functionality.
Taupe, cream, and sand are common neutrals that find their way into many natural stone bathrooms. These colors are warm and inviting, promoting closeness to nature, quietness, and being grounded.
Pair the smoothness of stone with the texture of slate, limestone, or tumbled marble for a nice, tactile element. These materials add depth and dimension to the space, especially in larger bathrooms.
Add some sculptural stone feature elements to your bathroom, such as a stone basin or stone-clad walls, for some strong architectural elements that are timeless yet striking.
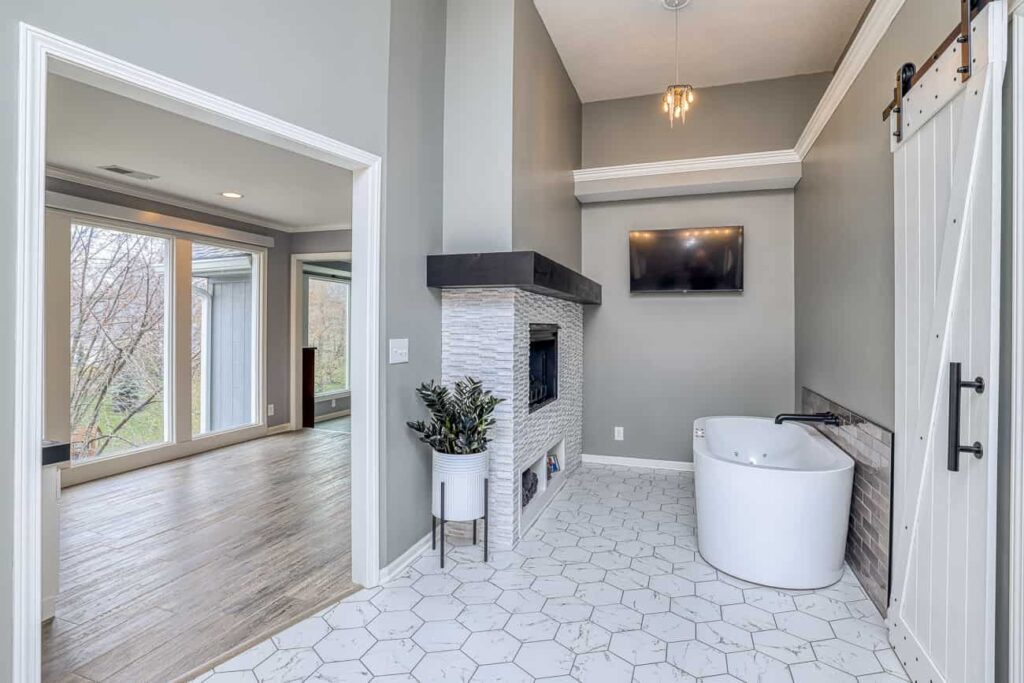
RELATED: 65 Dreamy, Spa-Inspired Bathrooms
Soft grays, blues, and muted greens—all of these will create a space reminiscent of being in a spa. Consider using accent walls or tiling to set the stage for the mood of the space.
For the ultimate spa experience, install a rainfall showerhead or deep soaking tub in a modern design. These features encourage relaxation and create a luxurious hotel-like experience within your own home.
Go for more natural materials: wood, bamboo, or linen—to add freshness to the room. Wood shelving, baskets of bamboo, and linen curtains also go well with stone and tile to further bring that calm feeling in a room.
RELATED: Bathroom Ideas to Consider

The base of this style includes soft blues, seafoam greens, and sandy neutrals. These colors remind one of the ocean and the sky and will give your bathroom a fresh, open feeling.
Weathered wood vanities, driftwood-inspired accents, and subtly textured stone tiles bring the beach house to life. All these put together give a bathroom a relaxed yet polished look.
Where possible, add in large windows for plenty of natural light. This will create a connection with the outdoors and give the bathroom an expansive feeling that enhances the feeling of coastal calm.
No matter the timeless style chosen, Wineteer Construction experts emphasize the importance of functionality, comfort, and quality materials—ensuring the bathroom is both beautiful and a joy to use every day.
If your bathroom has no storage, feels cramped, or is stuck in the past with old fixtures, it’s time for an upgrade. Trendy solutions should always be part of your remodel. It’s essential to make your space not only stylish but also functional. The Functional Bathroom and Laundry Remodel Trends for 2025 can transform your space into something more modern, a retreat, and efficient.
However, the concerning factor is that most homeowners in Kansas City aren’t familiar with what’s actually trending. Rest assured, if you are also stuck at the same point, we are going to highlight the top trends and creative solutions that will refresh your bathroom and laundry room in 2025. Let’s get started.
Renovating any home space, including bathrooms, should start with expert guidance. This ensures informed decisions and avoids costly mistakes. Our professionals at Wineteer Construction have listed some super ideas that will make your space functional and stylish!

In your bathroom spa, you can add calming features like a rainfall shower, a soaking tub, or even a steam bath. Soft lighting, scented candles, and plush towels create a peaceful atmosphere.
As nature becomes more fragile, people become more conscious about its care. Functional Bathroom and Laundry Remodel Trends for 2025 can definitely include sustainable materials! You can maintain that awareness even in your bathroom design. Choose sustainable materials and create a space that is both beautiful and eco-friendly.
You can also add bamboo for cabinets, cork for flooring, or recycled glass for tiles. These choices look stunning and protect the planet. Countertops should be made from reclaimed wood or eco-friendly concrete.
You cannot deny the importance of bathroom lighting trends even in 2025. In addition to illuminated mirrors, wall sconces featuring unique designs and statement chandeliers are more important than ever.
They add a touch of luxury and provide perfect lighting for your morning routine. You can also add LED strip lighting under vanities or along the walls. That will be enough to bring a soft, relaxing glow and make it super functional!
Continuing on the 9 functional bathroom remodeling ideas is bringing in a wood vanity cabinet into the bathroom as a style piece. A wood vanity is always a trendy choice for homeowners to use in the bathroom. Wood adds natural organic beauty to the bathroom setup, adding warmth and elegance.
You can pair it with other materials like stone or glass to create a balanced and calming atmosphere. A wood vanity even offers super functionality by ensuring extra storage that will keep your bathroom neat and organized.
With the advances in technology, your bathroom can be smarter than ever before. Imagine a mirror that lights up automatically when you walk in or a shower that remembers your perfect temperature.
You can integrate smart faucets into the setup to control the water flow with just your voice. Also, high-tech toilets offer heated seats and automatic lid openers. Even a smart speaker is a trendy addition that controls your lights with voice commands.
Walk-in showers in bathroom design are currently a very trendy option, even for 2025 setups. They have a sleek and contemporary look that can easily blend in with the rest of the bathroom.
There is no need for doors or curtains, which helps create a spacious feel in the bathroom. For a luxurious experience, you can choose from glass walls, natural stone tiles, or a rain showerhead. The best part is that they are pretty easy to clean, making them a functional addition to your bathroom.
Not only do the materials and essential bathroom items work without a perfect texture pattern in the setup, but you can also mix bold patterns with subtle ones. Choose smooth textures like smooth marble, rough stone, or soft fabric to add depth to the design.
That will bring a more balanced, unique look. For example, you can pair geometric tiles with a simple wood vanity. It will add warmth. Plus, textured wallpaper or mosaic tiles help to create beautiful focal points in the space.
When you’re genuinely obsessed with sophistication and glamor in your space, make sure to highlight the metallic accents as much as possible. Metal adds a different ambience to the space and makes it functional.
Metal elements like gold, silver, or copper fixtures give your bathroom a shiny vibe. You can use metallic faucets, mirrors with gold or chrome frames, or a sparkling light fixture for a more elegant look. These accents can also be used on towel racks, shower heads, or decorative trays.
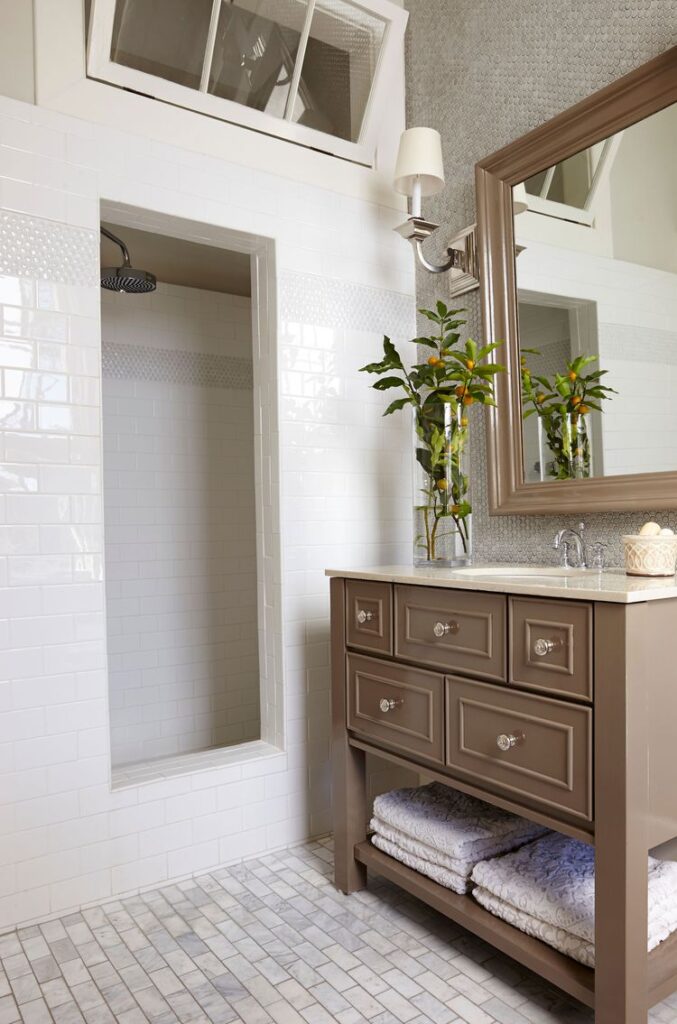
Hidden drawers under the sink or above the toilet can store towels, toiletries, and other essentials. In small spaces, consider wall cabinets for extra storage. It won’t take up too much space while making it stylish.
If you are looking for Functional Bathroom and Laundry Remodel Trends for 2025 to add to your laundry room remodel, you can check out our expert-listed smart and stylish suggestions for 2025 to transform your space.
No matter what you are doing here, start your planning with a minimalist design. This space should feel clean and organized. Consider keeping the colors neutral and using simple, sleek furniture. Avoid clutter and leave plenty of room to move around. Always focus on creating an open, airy space with the use of light wall colors and keeping the layout simple.
Integrate smarter solutions in your laundry room as much as possible. For instance, consider adding smart washers and dryers in the room that will help you control and monitor your laundry remotely with a smartphone app. You can also add smart lights that turn on automatically and a smart ironing system that helps keep your clothes wrinkle-free.
Consider adding premium fittings and fixtures to your laundry room to give it a luxurious feel. For example, you can choose sleek faucets, elegant cabinets, and high-quality handles that enhance the room’s functionality. Stainless steel or matte black finishes are trendy and add a modern touch to the room.
Luxury lighting will be a trending factor in 2025 to add style to your laundry room. Add pendant lights, a stylish chandelier, or even LED strips under shelves. This will brighten up the space and give it a modern look. It will also increase the functionality of folding clothes and sorting laundry.
No matter what you are adding, always think about maximizing your space. Use vertical storage like floating shelves and wall-mounted cabinets to keep things off the floor. Include a utility sink for washing delicate items or pre-treating stains. A clothing rod is also beneficial for easy hanging of clothes right after washing.
The upcoming year is the right time to swap out old cabinet hardware and give your laundry room a fresh look. Choose new knobs or handles to bring a modern vibe. A simple upgrade with sleek finishes like gold or brushed nickel will add a touch of elegance and make your space feel brand new.
As we step into 2025, bathroom and laundry remodels should be all about creating functional, stylish, and sustainable spaces. The days of purely utilitarian designs are gone. Today’s trends focus on blending practicality with luxury.
So, if you also want to make your space functional and luxurious, contact our expert team today. We’re here to help you bring your vision to life with the latest trends.
With Kansas City’s growing population and busy lifestyles, most homeowners face challenges with limited storage space in bathroom remodeling. Yet, they demand a functional space that blends style and practicality. A well-designed master bathroom improves its utility and boosts your home’s value.
To transform your bathroom into a functional one, you can add subway tiles and functional layouts. You can optimize storage and spaces, as well as improve the lighting. Adding mirror upgradation and spa-inspired elements would be aesthetics.
In this guide, we will share 11 Ideas to Make Your Master Bathroom More Functional.
Here, we’ve shared some effective upgrade ideas you can apply to turn your master bathroom into a personal oasis.
If you want to create a high-end master bathroom vibe with full functionality, start by upgrading to subway tile. These rectangular, thick, low-fired, and glazed ceramic tiles will bring timeless style to your master bathroom.
The tiles have remarkable style strength, so they can withstand the wear of everyday life.
Not just tiling will help if you forget the layout. Plan to have a well-functional layout that ensures your smooth bathroom movement with maximum comfort.
For the master bathroom makeover, the perfect paint matters just as much as the other elements. You will have to transform your whole bathroom paint scheme in a way that adds a crisp feel to it.
Also, the boring beige should go out. At Wineteer Construction, we recommend taking it a step further based on customer demand. Nothing will be better than considering a graphic or illustration. It will add a stylish feel to your bathroom space.
A thought-out layout that maximizes functionality with minimal space is crucial in any bathroom remodel planning. Starting from the fixtures to the other elements’ setting, it should offer ample space for your smooth movement.
Here are a few tips from our experts you can apply to get storage right:
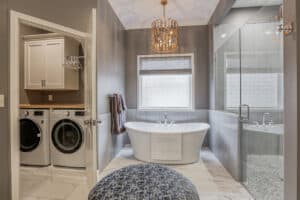
If you want to balance aesthetics and practical needs, you can follow the following suggestions:
The next must-have suggestion for your master bathroom transformation is to update your linens! Make sure you’ve ditched the old, traditional ones and switched to high-quality options.
Focus on the trends that are now popular. Using premium materials and meticulous craftsmanship will ensure the integrity and beauty of your linens, which ensures longevity and elegance.
Go for soft, absorbent towels and plush bath mats that add comfort and practicality and make your daily routines more efficient.
Continuing to #6 of 11 Ideas to Make Your Master Bathroom More Functional: Install a floating vanity.
When you truly want to make your master bathroom feel spacious, a stylish floor-to-ceiling vanity does the best job. As it extends all the way to the walls, it enhances functionality by offering ample storage and gives your space an open look.
The only suggestion here is to go for a delicate and streamlined design. Remember, the simpler and more refined the design, the more your space will look functional and less cluttered.
If you plan to have something low-maintenance, go for quartz countertops. They offer a sleek and polished look and more than ensure aesthetic appeal in your bathroom. Plus, with a variety of colors and patterns available, you can customize your bathroom’s appearance as you like.
The best part is it’s highly known for its strength, which is more likely than natural stone alternatives lack. So you don’t have to worry about sharp or strong objects damaging your surface.
![]()
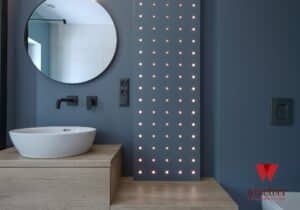
The best suggestion is to have built-in LED lighting or storage options. It not only enhances your master bathroom aesthetic but also improves the overall functionality, like you demand.
It’s a good idea if you can transform your master bathroom into a serene retreat with spa-inspired bathroom remodeling ideas. Think of it like you’ve added a natural touch, such as bamboo or stone, to each of your bathroom fixtures.
A simple upgrade to spa-inspired elements will not only add luxury but also turn your bathroom into a peaceful oasis. This is the exact plan where you can unwind and enjoy perfect relaxation after a long day.
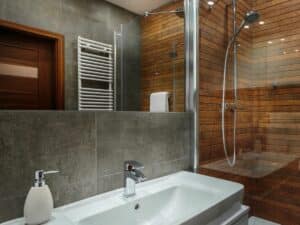
The future of luxury bathrooms is all about smart technology so you can transform your bathroom accordingly. You can install voice-controlled lighting and mirrors to display news or weather updates.
Also, heated floors and programmable showers are great, letting you set the perfect temperature and water flow with ease. Ultimately, these upgrades bring modern luxury and efficiency to your daily routine and make your master bathroom a high-tech haven.
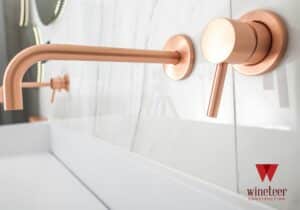
Stylish cabinetry and designer towel bars can complete the look. These high-end fixtures are enough to upscale your bathroom’s look and make it more functional.
With the right mix of design and practicality, we hope you’ve discovered 11 Ideas to Make Your Master Bathroom More Functional. Working with professionals is recommended for the best results. They can provide expert advice and quality workmanship to ensure your vision comes to life. So, are you ready to transform your bathroom? Contact Wineteer Construction today.
Our experts are always here to help you make your Kansas City bathroom a perfect blend of luxury and functionality. Begin your bathroom remodeling process here: https://wineteerconstruction.com/contact-us/
In a world increasingly aware of its environmental footprint, eco-friendly bathrooms are more than just a trend—they’re a necessity. Traditional bathroom practices, from excessive water usage to harmful chemical cleaners, significantly impact our planet.
![]() Shifting to sustainable solutions not only helps the environment but also promotes healthier living spaces. Leawood residents can take a significant step towards creating a greener lifestyle by incorporating eco-friendly practices into their bathroom remodels.
Shifting to sustainable solutions not only helps the environment but also promotes healthier living spaces. Leawood residents can take a significant step towards creating a greener lifestyle by incorporating eco-friendly practices into their bathroom remodels.
![]()
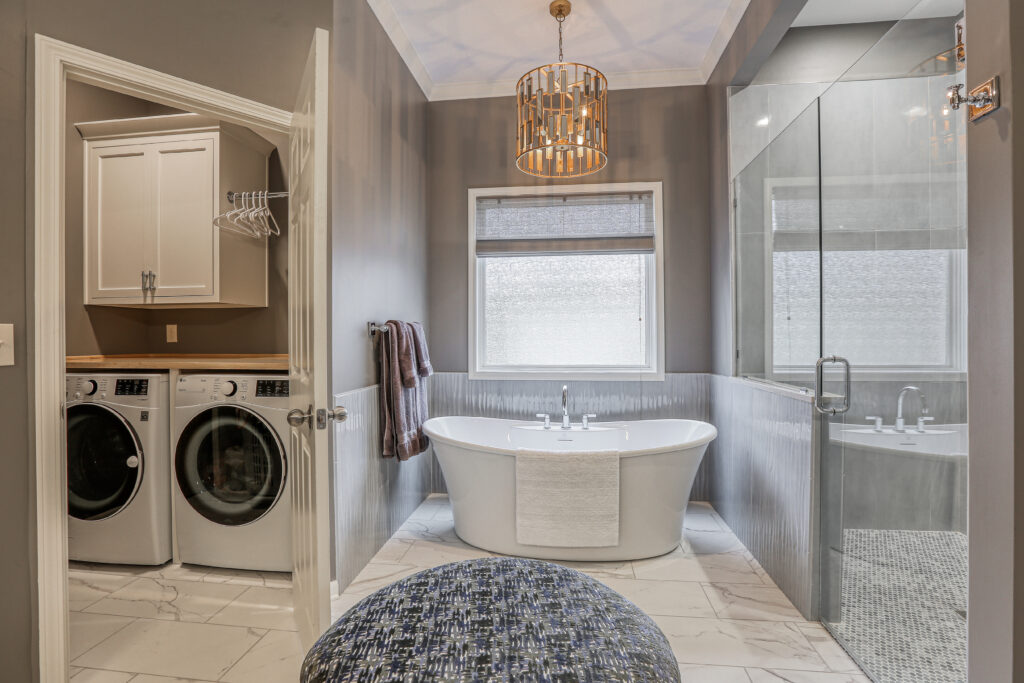 At Wineteer Construction, we believe in blending sustainability with luxury. Our approach to eco-friendly bathroom remodeling encompasses innovative design and cutting-edge technology. With over 30 years of experience serving the Greater Kansas City area, including Leawood, we are committed to turning your sustainable living vision into reality.
At Wineteer Construction, we believe in blending sustainability with luxury. Our approach to eco-friendly bathroom remodeling encompasses innovative design and cutting-edge technology. With over 30 years of experience serving the Greater Kansas City area, including Leawood, we are committed to turning your sustainable living vision into reality.
Transforming your bathroom into an eco-friendly haven doesn’t mean sacrificing style. Here are some sustainable design options offered by Wineteer Construction:
Switching to low-flow fixtures can greatly reduce water usage. Our selection includes stylish low-flow showerheads, faucets, and dual-flush toilets that maintain performance while conserving water.
Lighting is essential in setting the mood of your bathroom. We install energy-efficient LED lights that not only last longer but also consume less power, reducing your electricity bills.
Incorporate water-saving appliances such as energy-efficient washing machines and dryers into your bathroom space. These appliances are designed to use less water and energy, contributing to a greener home.
Opting for an eco-friendly bathroom remodeling project offers numerous advantages:
Lower water and energy consumption directly translate to reduced utility bills. Over time, these savings can be substantial, offering long-term financial benefits.
Eco-friendly materials and products often have lower levels of volatile organic compounds (VOCs), which contribute to better indoor air quality. This creates a healthier environment for you and your family.
Sustainable homes are becoming increasingly attractive in the real estate market. An eco-friendly bathroom can enhance your home’s appeal and potentially increase its market value.
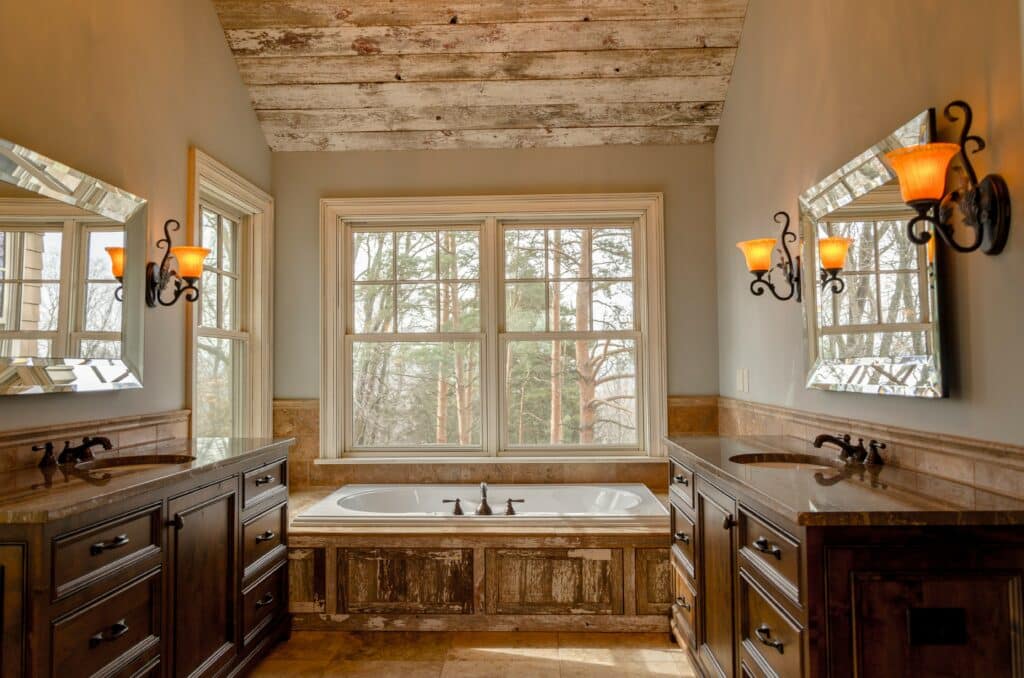
Ready to transform your bathroom into an eco-friendly sanctuary? Contact Wineteer Construction today to discuss your project and start your journey towards a greener home. Let’s build a sustainable future together.
When homeowners walk into their master bathroom, they are often reminded of the laundry list of “things to upgrade.” Have you considered transforming your bathroom to an oasis or spa? There are design build bathroom remodeling companies, like Wineteer, that can bring your spa vision to life. According to houzz.com, Nearly 9 in 10 homeowners (86%) change the style of their bathroom during a remodel, and the most popular style for the second year in a row is transitional (23%). Contemporary style has slightly edged out modern this year (16% versus 15%, respectively), followed by traditional (11%) and farmhouse (5%).
Homeowners should take advantage of the design and build expertise that home remodeling experts hold. There are many benefits of a home bathroom remodel, so let’s explore options for an oasis spa look and feel!
Some of the main benefits of having spa-like bathrooms are:
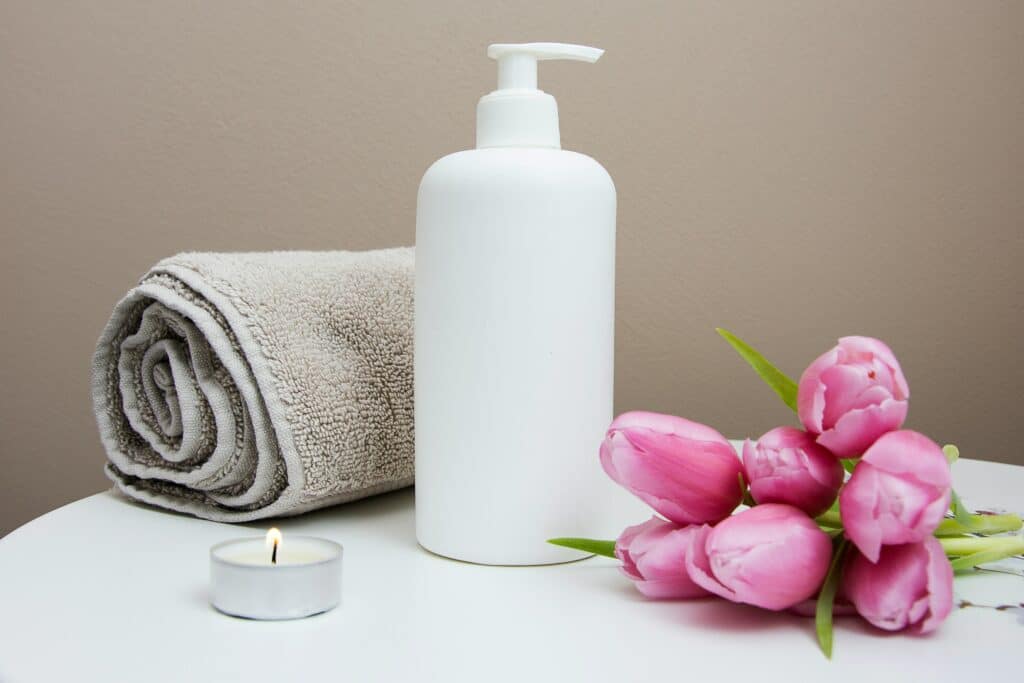
A bathroom spa will immediately allow you to relax. The intent of a bathroom remodel is to fit your stage of life. If you have possible aging in place modifications (bar handles, lowering cabinet, larger bathroom door opening, etc), a bathroom remodel can relieve your stress. A bathroom remodel can help redeem all the negative effects like stress, tension, depression, anxiety, etc.
Bathroom remodeling will definitely increase the property or resale value. Whenever potential clients or renters see the cozy spa-like bathroom, they won’t mind spending more cash to grab the opportunity for the immediate relaxation look and fee.
Related: Check out these ideas for spa-like bathroom remodels.
Here are a few simple, yet effective ideas that can turn your bathroom into a spa:
Placing plants in your bathroom is the simplest way to transform the space into a spa. You can place the plants on the floor, on countertops or hanging from the ceiling. Some also like to keep fresh eucalyptus as it offers a soothing smell to relax just like you can do in a spa. You may question what type of plant to add into your bathroom… check out this article for help selecting the right option!
The bathroom featured below is one that Wineteer completed for an Overland Park resident. The mix of natural light and greenery allows a serene and oasis feel. The simplicity and clean look bring a tranquility when entering the bathroom.
Spa feels more authentic when it includes natural elements like natural stone, marble, and different types of wooden compartments. The vintage look will take you to a place far from the urban pressures.
Low-lit lights or sconce lights are usually used in bathroom spas and you can install them in your bathroom to bring in the vibe. Usually, too many lights lead to unrelaxed nerves, that’s why dim lights are used to avoid the light pollution effects.
Steam showers are great to relieve stress and feel more refreshing. Specifically, if the shower head is oversized, it offers strong water pressure close to your body that helps in detoxing therapeutically just like a spa.
 Since most of us use tiles for our bathroom floors, it feels so chilly, specifically in cold winters. At that moment stepping onto the floor will feel like stepping on sharp pins. Even bathmats won’t help much in those harsh colds.
Since most of us use tiles for our bathroom floors, it feels so chilly, specifically in cold winters. At that moment stepping onto the floor will feel like stepping on sharp pins. Even bathmats won’t help much in those harsh colds.
You can install radiant floor heating for your bathroom, it will be both comfortable and luxurious. The bathroom will feel more like a spa this way, and nothing beats hot spa days in winter. Wineteer has an article outlining the benefits of heated flooring when completing a bathroom remodel: https://wineteerconstruction.com/why-consider-heated-floors-in-your-bathroom-remodel/
One of the most important parts of turning your bathroom into a spa is having a comfortable soaking tub. Here are some free-standing tubs to consider: https://wineteerconstruction.com/5-best-freestanding-bathtub-ideas-for-a-stylish-upgrade/
Make sure the tub is big enough to relax comfortably. Also, place the tub at a prominent point in your bathroom as it will give a spa-like vibe whenever you enter the space.
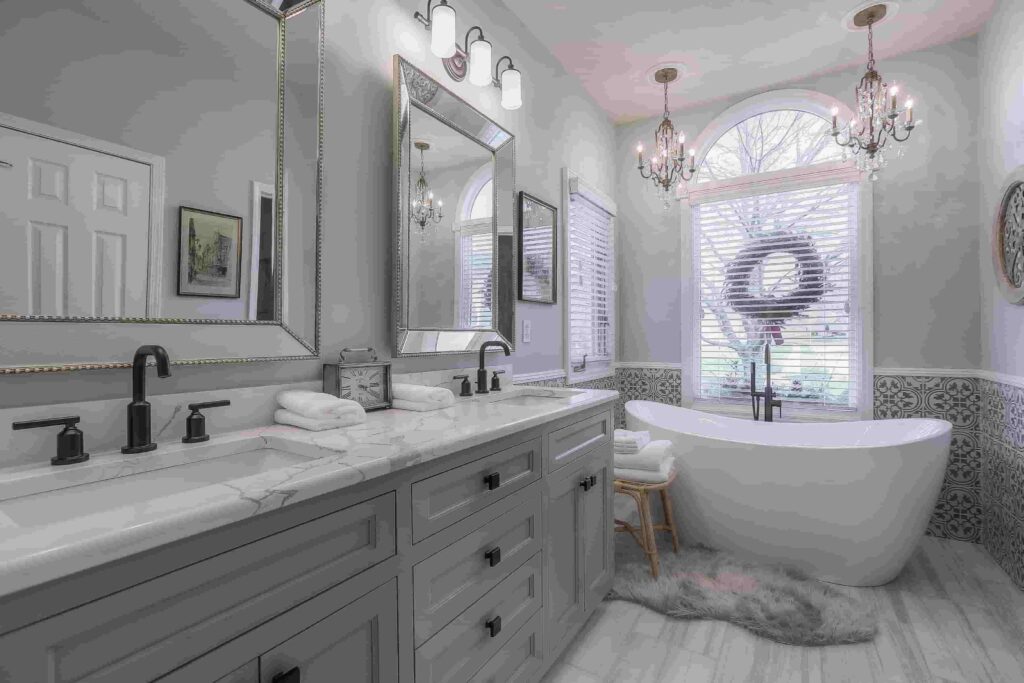
If you have a sophisticated mural on one side of the tub, it will feel like a luxurious museum with a relaxing atmosphere to soak in. You can put simple minimalistic art to an elegant backdrop that goes well with the overall theme of the bathroom.
Invest in good towels! Plush towels have a luxurious comfy feeling. You may even consider a towel warmer for an extra spa look and feel!
One of the ways to make the bathroom more spa-like is to paint the cabinets to a moody sophisticated color. Do you enjoy crisp white, mindful grays, light greens, or tans? There are ways to incorporate colors into cabinetry in a tasteful way.
Adding open shelving in your bathroom remodel can be a good addition to turning the bathroom into a spa. The open shelving will encourage you to keep the clean and crisp feel.
All the cords of your electric bathroom tools will make the space chaotic and unsafe. You can install the outlets inside the vanity drawer and cabinet to keep the tools and their cords inside. This way the cabinet will be decluttered and the washroom will feel more like a shooting spa.
The spa makes you more connected with nature, and that’s why it’s best to incorporate earthy colors when remodeling the bathroom.
Adding elegant-looking curtains on your bathroom window can limit the sunlight, ensure privacy and also add a polished touch to the space.
No matter what ideas you choose to implement when considering How to Transform Your Bathroom into a Spa, it will surely make your bathroom a small private spa. Professional like Wineteer Construction are here to handle your spa bathroom remodeling questions and considerations. Reach out today to discuss your design ideas! 913-717-6325 or https://wineteerconstruction.com/contact-us/
As we approach the graduation season, it’s a momentous occasion for some families, whose teenagers or young adults are embarking on the next chapter. Many will move outside of the home into the next step of their lives, albeit college, tech schools, work force, or military. As parents adjust to the “empty nester syndrome,” it may be time to remodel and renovate your home with some new life. So instead of “kids are gone… we’re so sad”… think about it like: “The Kids Are Gone! It’s Time for a Home Remodel!”
Between holiday visits and summer vacations, the house may seem quiet and empty, so why not remodel to fit the new phase of your life? Have you considered a kitchen or bathroom remodel to add some new energy into your home? Another renovation that seems to be an obvious one is transforming the guest room to accommodate for visitors and guests.
A kitchen and bathroom remodel is something that can be done for the empty nesters – and is something that can be enjoyed daily. Although, as many parents who experience the empty nest, hobbies may become more important than ever. Some families take advantage of the available space with something very unique, like a crafting room, yoga studio, wine cellar, storage space/closet, or lounge space. This article from Bobvilla.com, outlines The 12 Most Common Remodels for Empty Nesters. From new office spaces and living room furniture upgrades to a kitchen or bathroom remodel, the options are endless, and can range in budget.
If you’re in the Kansas City area, reach out to Wineteer to discuss your design ideas, budget, timeline, and options. The Wineteer team is recognized for their upfront award-winning design, which allows the homeowner an opportunity to have complete transparency and autonomy through the project.
There are many options when it comes to enjoying the next phase of your empty-nesting time. Check out some gallery pictures for inspiration and reach out to chat with our designer!
Have you looked at an area of your home and thought “you know, this isn’t bad, but it’s not exactly what I want to see here?” That’s exactly what this Blue Springs couple thought when looking through a couple 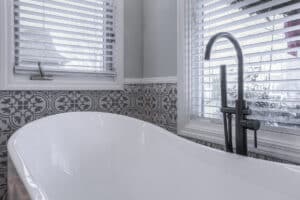
RELATED: New Year, New Bathroom Trends for your Home
This homeowner decided to incorporate some of the current trends while maintaining a timeliness look. We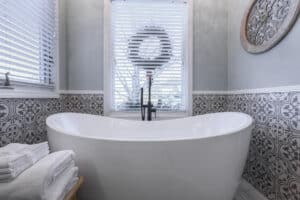
Wineteer is a bathroom remodel contractor who handles projects of all sizes – from whole home remodeling to bathroom or kitchen remodels. Once you partner with us, you become family. That’s one of the main differences between us and other home remodeling companies – we are family owned and care about each and every project. Another element of this remodel that we addressed was the simple age of the pieces, so everything we brought had a modern look. Come back for part two where we’ll share about the vanity, tub, and zero-entry shower.
Have you considered a bathroom remodel? Reach out today to discuss your ideas, timeline, and budget.