Timeless Elegance or Modern Chic? Choosing the Right Style for Your Leawood Bathroom Remodel
 913-717-6325
913-717-6325
 913-717-6325
913-717-6325
Remodeling your bathroom is not just about upgrading fixtures; it’s about creating a space that reflects your style and meets your family’s needs. For homeowners in Leawood, the decision often boils down to choosing between the vintage charm and the sleek modern look.
This guide will walk you through the key differences between vintage and modern bathroom styles, helping you make the best choice for your remodel.
Vintage bathrooms offer a nostalgic charm that can make any home feel warm and inviting. Think clawfoot tubs, pedestal sinks, and intricate tile work. Each element tells a story and adds character to the space.
In a vintage bathroom, fixtures are more than functional; they’re statement pieces. Traditional faucets, porcelain sinks, and freestanding bathtubs are staples of this style. These elements not only look beautiful but also bring a sense of history and elegance.
Vintage bathrooms typically feature warm, muted color palettes. Earthy tones like beige, cream, and soft pastels create a cozy atmosphere. These colors are not just visually appealing but also contribute to a calming environment.
Modern bathrooms are all about simplicity and efficiency. Clean lines, minimal clutter, and open spaces define this style. The focus is on functionality without sacrificing aesthetics.
Modern bathrooms often incorporate the latest technology. From smart showers to touchless faucets, these features offer convenience and elevate the user experience. Sleek, wall-mounted sinks and frameless glass showers are also common.
A modern bathroom usually features a neutral color palette. Shades of white, gray, and black dominate, creating a clean and sophisticated look. These colors are versatile and can easily be accented with bold accessories.
Continuing with answering the question… Timeless Elegance or Modern Chic? Choosing the Right Style for Your Leawood Bathroom Remodel. Both vintage and modern bathrooms serve their purpose well but in different ways. Vintage bathrooms often have more elaborate fixtures that require careful maintenance, while modern bathrooms focus on ease of use and cleaning.
Vintage bathrooms might need more upkeep due to their intricate designs and older materials. Modern bathrooms, on the other hand, are designed for low maintenance, with materials that are easy to clean and durable.
A vintage bathroom offers a cozy, nostalgic experience, perfect for those who appreciate history and craftsmanship. Modern bathrooms provide a sleek, luxurious experience, ideal for those who value contemporary design and technology.
Why choose one when you can have both? Combining elements from both styles can give you the best of both worlds. For example, you can pair a vintage clawfoot tub with modern, minimalist tiles.
This stunning modern bathroom remodel features clean lines, simple colors, and unique cabinet hardware. The dark-colored shower tiling with polished fixtures adds a touch of luxury. This space also incorporates vintage elements like patterned tile and window shutters, blending modern elegance with classic charm.
For those who love vintage charm, this beautifully crafted bathroom is a must-see. It features vintage fixtures, intricate tile work, and warm earthy tones that transport you back in time. Modern elements include an edgeless mirror and glass light fixtures, blending nostalgia with contemporary elegance.
Deciding between a vintage or modern bathroom for your Leawood home is a significant choice, but it doesn’t have to be daunting. By understanding the characteristics and benefits of each style, you can make an informed decision that reflects your taste and meets your needs. Whether you lean towards the timeless charm of vintage design or the sleek sophistication of modern aesthetics, your bathroom can become a sanctuary that enhances your daily life.
Ready to get started on your dream bathroom? Consult with a professional designer from Wineteer Construction to help you blend these styles seamlessly. For more inspiration and expert advice, feel free to contact us; we would love to help you create a bathroom that’s not only beautiful but also functional with Wineteer’s expert remodeling services.
Zero entry showers, also known as barrier-free showers, are a beautiful addition to any bathroom remodeling project. Barrier-free showers also have the added benefit of being accessible for those who need some additional assistance entering the shower threshold. Removing the lip on a shower can increase the aesthetic appeal and the accessibility of the space. Wineteer is a design model home remodeling company that offers aging in place modifications. Zero entry barrier showers are an element of allowing aging homeowners to live safely and securely.
Barrier- free and Zero-Entry Showers in Bathroom Remodeling can give any space a new and modern feel. They also give the opportunity to show off unique floor tile work and patterns that would not normally be seen with a traditional tub or lipped shower view. This function gives the opportunity to show off your new bathroom remodel to friends or family and let them know that Wineteer Construction created the bathroom of your dreams!
At Wineteer Construction our waterproofing method is second-to-none for bathroom remodels! Whether using Wedi Board or Hydro-Block our barrier-free showers keep mold out. If you are hesitant about pursuing a zero-entry shower in your bathroom remodel because you are not sure that your new shower will be waterproof, you can rest easy with a barrier-free shower from Wineteer. We create a completely waterproof box including the full height of the walls. The sole purpose of this waterproofing method is to keep water inside your shower. The tile work we overlay on top is simply there for designs and aesthetics. The tile is installed with the latest modified thinset mortars and hydraulic grout systems to give you maximum protection against staining and cracks due to movement. This gives us the freedom to be outrageously creative with our tilework and give you the shower of your dreams, all while providing peace of mind that your new space will not leak!
View our bathroom remodeling projects here:
Our showers can be fitted with either tile or Onyx. While tile is a traditional approach to finishing

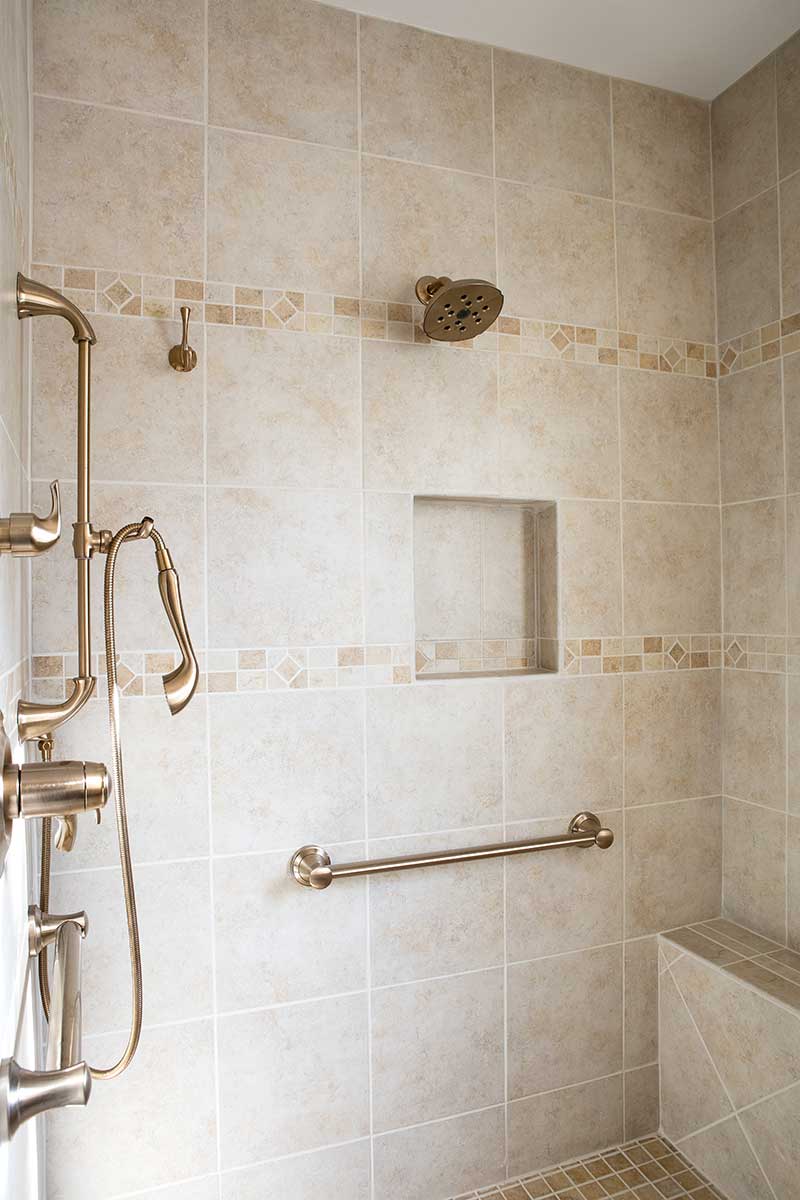


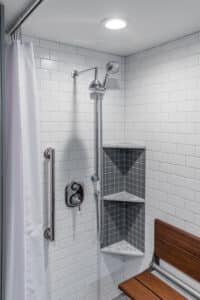
Learn more about our Aging in Place modifications here.
We frequently combine form and function in our bathroom remodels, but the designs are always a part of the conversation. Barrier-free showers look elegant and can create a more seamless transition from shower to bathroom, especially if you elect to install full-glass shower doors. While the type of shower you elect to create is ultimately up to you as the homeowner, we do recommend pursuing a barrier-free shower in your next bathroom renovation. When we start a new project, we’re not just thinking 1 year out or even 5 years out; we want to remodel for life. Are you a middle-aged empty nest couple that may have your in-laws move in with you in the future? How much easier would it be if you already have a barrier-free shower installed! Think about when you begin to have your grandkids over and how much less of a slip risk you create when there is no barrier to entry. A zero-entry shower can also help make your house more appealing and sellable in the future.
If you are on the fence about including a zero-entry shower in your new space, we can help answer any of your questions and determine if a barrier-free shower would be a good fit for you. All our home improvement projects start with us asking our clients what works for them in their current home and a bathroom renovation is no different. Fill out this online form to discuss your bathroom remodel with our team.

RELATED: 3 Standards Multigenerational Housing Needs to Meet
This type of cohabitation can be for consistent short-term visits or more long-term, permanent situations. The reasons vary. Often, the move can provide a consistent caregiver to a young child, or a loved one can receive home care from a family member. It is also a great fiscal solution, by sharing expenses for utilities to a mortgage to even vehicles.
“Human beings have always been dependent on extended family, and we’re starting to get back to that,” says John Graham, author of All in the Family: A Practical Guide to Successful Multigenerational Living. “It’s something that we sort of lost over the past 50 years.”
Our solutions for aging in place modifications make it possible for your loved ones to live safely and comfortably for years to come, by combining affordable remodeling services with the expertise of health care professionals. These trusted aging-in-place and universal design experts understand the benefits of:
Unlike the old school thought process, aging in place modifications aren’t bulky or unattractive. There are many modifications that homeowners of all ages are incorporating for safety and for thinking ahead, even if they’re not in the older population. The zero-entry shower, grip bars, and even the wider door openings all adhere to the contemporary design vibes that are happening in 2024 and beyond.
Remodel for Life
When it comes to multi-generational living, the main concern is allowing enough space to respect privacy and independence. This can be accomplished by converting a pool house or garage into an extended living space, or by adding an apartment onto the main house, with:
The next concern is ensuring an addition will match your existing exterior esthetic, and that any interior changes create an easy flow, in order to retain a high resale value. Essentially, these improvements should be a redesign, not a retrofit.
Before making any quick decisions, Multi-Generational Living Requires Space and Expert Design. It is best for the entire family to understand all of the options. An aging in place remodeling and renovating project can take weeks to plan, but a smart approach will save time and money in the end. Our experts at Wineteer Construction will help you determine the design, flow, budget, timeline, and design selections you can bring to your new space. We will also investigate any property rules for your area and neighborhood to ensure we are compliant with codes.
Contact Wineteer Construction for your aging in place modifications to fit the needs of your growing (multi-generational) household. We are here to make it easy!
May is National Home Improvement Month. From the “honey do” list that continues to grow to the home remodeling projects that are on your wish list, let Wineteer bring your vision to life. From kitchen and bathroom remodeling to aging in place and door/window upgrades, our process begins with a design meeting to understand your vision and remove any unexpected surprises.
As a longtime member of The National Association of the Remodeling Industry (NARI), the National Home Improvement Month was originated with the backing of the US Congress. Yep, it’s a “real holiday!” “When NARI created National Home Improvement Month in 2002, we sought to celebrate and elevate the potential of home improvement,” said NARI CEO David R. Pekel, MCR, UDCP, CAPS. “As we adapt and change with the times, we’re proud that our members consistently offer the expertise and creativity to show homeowners all they can do with their homes—from small improvements to grand transformations. Especially today during National Home Improvement Month, we’re excited to devote this special month to showing homeowners how to turn their homes into safe havens for years to come.”
When homeowners walk into their master bathroom, they are often reminded of the laundry list of “things to upgrade.” Have you considered transforming your bathroom to an oasis or spa? There are design build bathroom remodeling companies, like Wineteer, that can bring your spa vision to life. According to houzz.com, Nearly 9 in 10 homeowners (86%) change the style of their bathroom during a remodel, and the most popular style for the second year in a row is transitional (23%). Contemporary style has slightly edged out modern this year (16% versus 15%, respectively), followed by traditional (11%) and farmhouse (5%).
Homeowners should take advantage of the design and build expertise that home remodeling experts hold. There are many benefits of a home bathroom remodel, so let’s explore options for an oasis spa look and feel!
Some of the main benefits of having spa-like bathrooms are:
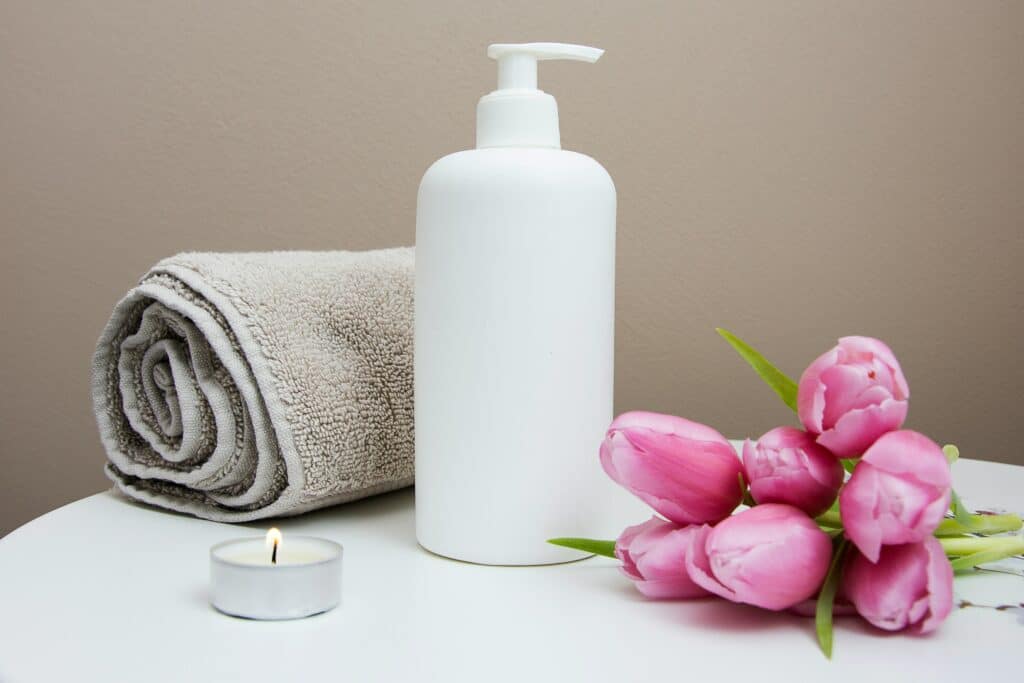
A bathroom spa will immediately allow you to relax. The intent of a bathroom remodel is to fit your stage of life. If you have possible aging in place modifications (bar handles, lowering cabinet, larger bathroom door opening, etc), a bathroom remodel can relieve your stress. A bathroom remodel can help redeem all the negative effects like stress, tension, depression, anxiety, etc.
Bathroom remodeling will definitely increase the property or resale value. Whenever potential clients or renters see the cozy spa-like bathroom, they won’t mind spending more cash to grab the opportunity for the immediate relaxation look and fee.
Related: Check out these ideas for spa-like bathroom remodels.
Here are a few simple, yet effective ideas that can turn your bathroom into a spa:
Placing plants in your bathroom is the simplest way to transform the space into a spa. You can place the plants on the floor, on countertops or hanging from the ceiling. Some also like to keep fresh eucalyptus as it offers a soothing smell to relax just like you can do in a spa. You may question what type of plant to add into your bathroom… check out this article for help selecting the right option!
The bathroom featured below is one that Wineteer completed for an Overland Park resident. The mix of natural light and greenery allows a serene and oasis feel. The simplicity and clean look bring a tranquility when entering the bathroom.
Spa feels more authentic when it includes natural elements like natural stone, marble, and different types of wooden compartments. The vintage look will take you to a place far from the urban pressures.
Low-lit lights or sconce lights are usually used in bathroom spas and you can install them in your bathroom to bring in the vibe. Usually, too many lights lead to unrelaxed nerves, that’s why dim lights are used to avoid the light pollution effects.
Steam showers are great to relieve stress and feel more refreshing. Specifically, if the shower head is oversized, it offers strong water pressure close to your body that helps in detoxing therapeutically just like a spa.
 Since most of us use tiles for our bathroom floors, it feels so chilly, specifically in cold winters. At that moment stepping onto the floor will feel like stepping on sharp pins. Even bathmats won’t help much in those harsh colds.
Since most of us use tiles for our bathroom floors, it feels so chilly, specifically in cold winters. At that moment stepping onto the floor will feel like stepping on sharp pins. Even bathmats won’t help much in those harsh colds.
You can install radiant floor heating for your bathroom, it will be both comfortable and luxurious. The bathroom will feel more like a spa this way, and nothing beats hot spa days in winter. Wineteer has an article outlining the benefits of heated flooring when completing a bathroom remodel: https://wineteerconstruction.com/why-consider-heated-floors-in-your-bathroom-remodel/
One of the most important parts of turning your bathroom into a spa is having a comfortable soaking tub. Here are some free-standing tubs to consider: https://wineteerconstruction.com/5-best-freestanding-bathtub-ideas-for-a-stylish-upgrade/
Make sure the tub is big enough to relax comfortably. Also, place the tub at a prominent point in your bathroom as it will give a spa-like vibe whenever you enter the space.
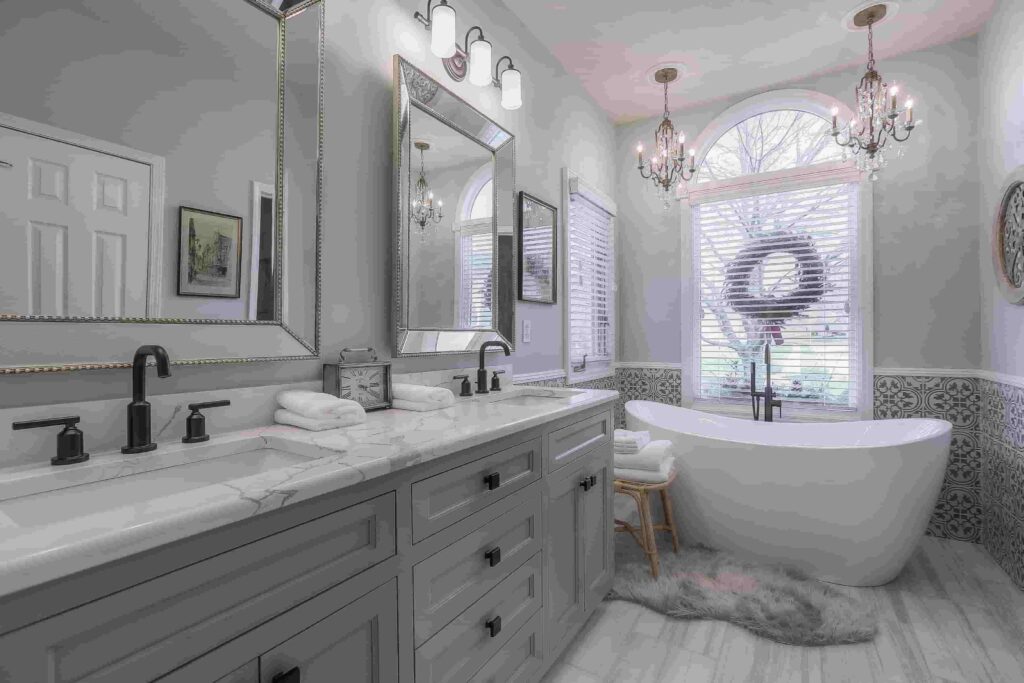
If you have a sophisticated mural on one side of the tub, it will feel like a luxurious museum with a relaxing atmosphere to soak in. You can put simple minimalistic art to an elegant backdrop that goes well with the overall theme of the bathroom.
Invest in good towels! Plush towels have a luxurious comfy feeling. You may even consider a towel warmer for an extra spa look and feel!
One of the ways to make the bathroom more spa-like is to paint the cabinets to a moody sophisticated color. Do you enjoy crisp white, mindful grays, light greens, or tans? There are ways to incorporate colors into cabinetry in a tasteful way.
Adding open shelving in your bathroom remodel can be a good addition to turning the bathroom into a spa. The open shelving will encourage you to keep the clean and crisp feel.
All the cords of your electric bathroom tools will make the space chaotic and unsafe. You can install the outlets inside the vanity drawer and cabinet to keep the tools and their cords inside. This way the cabinet will be decluttered and the washroom will feel more like a shooting spa.
The spa makes you more connected with nature, and that’s why it’s best to incorporate earthy colors when remodeling the bathroom.
Adding elegant-looking curtains on your bathroom window can limit the sunlight, ensure privacy and also add a polished touch to the space.
No matter what ideas you choose to implement when considering How to Transform Your Bathroom into a Spa, it will surely make your bathroom a small private spa. Professional like Wineteer Construction are here to handle your spa bathroom remodeling questions and considerations. Reach out today to discuss your design ideas! 913-717-6325 or https://wineteerconstruction.com/contact-us/
With technology ever-changing and energy efficiency options always improving, consider a design build remodeling company for your bathroom remodel. Whether to modernize or add to the overall functionality, there are several updates you can do that will last well in to the future while increasing your home’s resale value.
RELATED: Energy Efficient Options
Did you know? One in five new toilets and one in 10 new showers in renovated master bathrooms are equipped with at least one high-tech feature. ~Houzz
While considering options for a remodel, remember… Bathroom Remodeling Design and Safety Features are Key. Aging in Place is a consideration for aging homeowners to ensure safety and security are added. Aging in Place modifications don’t always have to be an eye sore. There are many functional and aesthetically pleasing options out there!
Features to add into your bathroom for solid design purposes:
Did you know? The 7 Most Popular Bathroom Upgrades includes: statement vanity, home (ventilation systems), and more… https://www.nar.realtor/magazine/real-estate-news/home-and-design/7-most-popular-bathroom-upgrades
Add these functional updates to your next bathroom remodeling project:
Check out some recent bathroom remodeling projects that Wineteer has completed!
When starting new home renovation projects, it’s essential to understand the permit and license requirements in your area. These requirements can vary significantly between different states and cities. While some areas may allow substantial remodeling without needing permission from local authorities, others may require specific permits even for minor changes in your kitchen, bathroom, or any other part of your home. Additionally, factoring in your neighborhood’s Homeowners Association is crucial, as they often have their own guidelines for renovations and additions.
RELATED: If you’re in the Kansas City area, check out the latest permit requirements here: https://www.kcmo.gov/city-hall/departments/city-planning-development/permits-division
If you’re in the Johnson County, Kansas area, here is information on the permit process: https://www.jocogov.org/department/building-codes/building-permits/residential-remodel-permit
If you’re not working with a home remodeling contractor, you will be responsible for pulling the permits yourself. There are many advantages to working with a design build firm, such as Wineteer Construction, because they are familiar with each municipality’s permit requirements and process. While some people may skip obtaining permits to avoid the associated time and costs, neglecting this crucial step can lead to far more significant problems down the line. Let’s explore this topic further in the article.
Determining whether you need licenses and permits for your remodeling project is crucial. Generally, if your kitchen or bathroom remodel involves structural changes, electrical work, plumbing, or significant alterations, you will likely need the necessary permits.
To assess your specific situation, start by checking local building codes and regulations, which outline what requires permits in your area. Consulting with a local contractor or a building inspector can also provide clarity on what is necessary for your project.
Obtaining the right licenses and permits ensures that the work is safe and compliant, protecting you from future complications. Without them, you risk facing legal issues, complications when reselling the property, and denial of insurance coverage for unpermitted work. Therefore, always verify the requirements before starting any remodeling project, even if it seems small.
In this section, we’ll explore the possible licenses and permits required for renovating your bathrooms or kitchens, along with the reasons these could be essential for your project.
Bathrooms and kitchens usually have many in-built and separate appliances, including HVAC systems. If your remodeling project needs to change the systems, like how much power they’ll use, or add more mechanical parts, you’ll need mechanical permits and licenses.
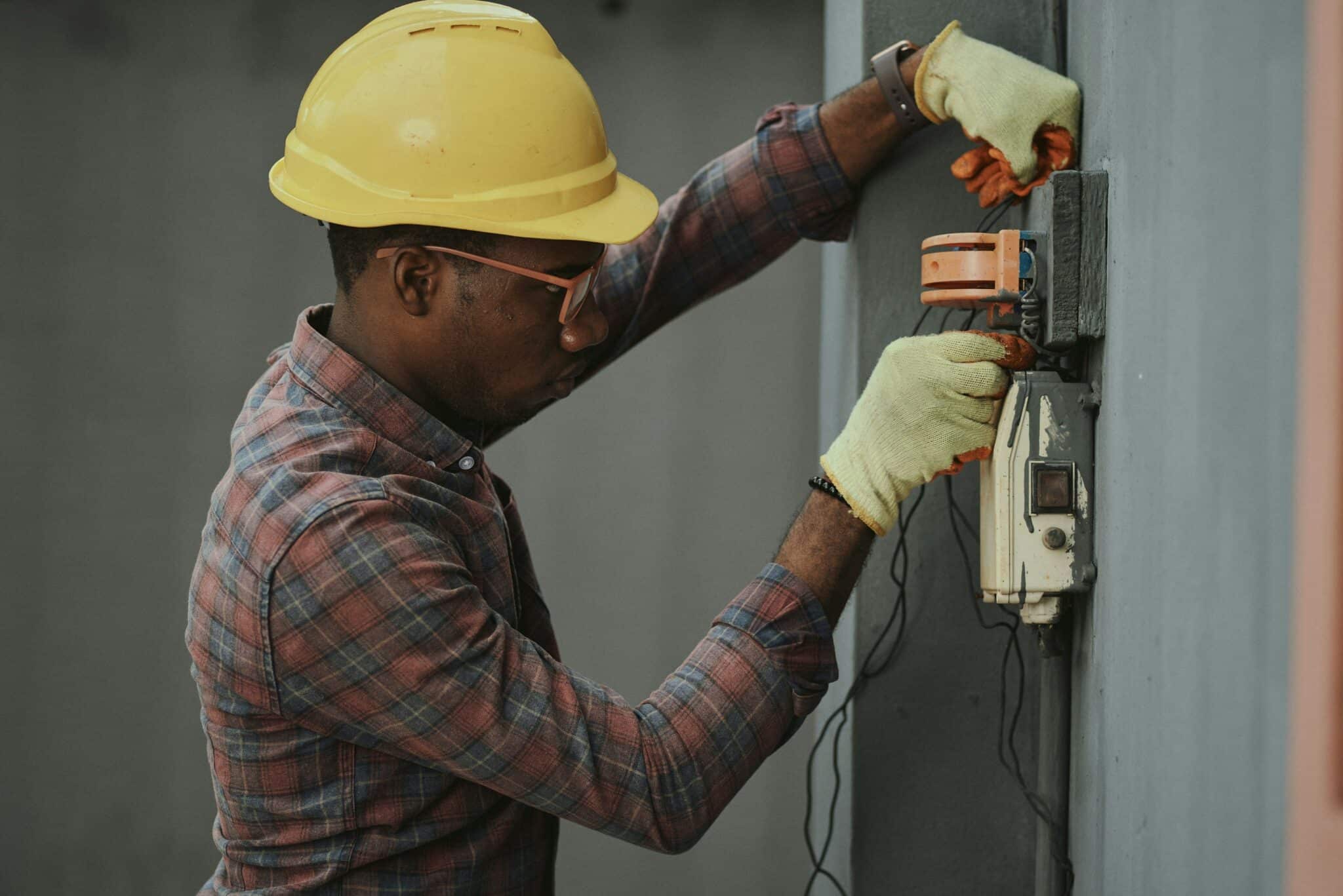
Usually, most renovations need changes to electrical wiring, fixtures, or outlets for any lighting or appliances. And any change to electrical items requires electrical licenses and permits.
Often, bathroom and kitchen renovations require altering the plumbing items like sinks, toilets, showers, new lines or faucets, etc. For these reasons, you’d need to get plumbing permits and licenses for most of your renovations. https://www.kcmo.gov/city-hall/departments/city-planning-development/electrical-plumbing-and-mechanical-permits
You’ll need building or structural permits and licenses when the bathroom or kitchen renovation requires visual and structural changes in the building. For example, adding or removing windows, doors, walls, roofs, etc.
If the bathroom or kitchen renovation work needs to do demolition of any part of the building, you’ll need special permits for the demolition works, for possible noise, to park demolition trucks in the neighborhood, and many more depending on the place you’re living.
You’ll need landscaping permits and licenses if you want to do any renovation work that can change the landscape on your property. For example, if you have a separate kitchen or washroom in your backyard and want to cut down any trees for it or add fences or decks for them, you’ll need permission for these changes. Check out this article, 10 Landscaping Trends to Watch in 2024, for ways to maximize your home’s curb appeal.
Sometimes the changes in your bathroom and kitchen can relate to environmental concerns, that’s why you’ll need permits to use different materials or appliances or change anything. Many materials, like asbestos, paints, boards, etc., can contain harsh chemicals that can lead to potential hazards. That’s why it’s really important to get environmental permits.
In some cases, you’ll need permits to improve the accessibility feature in your house, specifically in bathrooms, to make things easier for toddlers, the elderly, and disabled people. For accessibility features, there are specific codes, licenses, and permits, so ensure they get one, especially if the kitchen and bathrooms are open to the public.
When you reach out to a reputable and experienced local contractor, they will guide you through the necessary licenses and permits required for your specific projects. It’s often best to hire a specialist in bathroom or kitchen renovations, as they typically possess the appropriate licenses and permits related to these tasks.
To avoid complications, make sure the contractor you select holds genuine licenses, not counterfeit ones. If you’re in the Kansas City area, consider contacting Wineteer for your kitchen, bathroom, whole home, or aging-in-place remodeling needs.

RELATED: Are home improvements tax-deductible?
Home improvements happen to be the specialty of Wineteer Construction. These capital investments can transform a room into an entirely new space, and can fall within a budget, timeline, and color/design palette.
Yet, even though a renovation project is a large investment, you cannot deduct the cost from your yearly federal income taxes. Still, these projects will most likely increase the resale value of your home. So, it is critically important to keep records of these expenses to reduce the taxes you owe when selling your house. A lower tax obligation means more of a profit at the time you sell your home.
Home improvement expenses that can be deducted the same year include installing alternative energy equipment, like solar paneling or wind turbines, or purchasing Energy Star appliances. “Certain energy-saving home improvements can yield tax credits at the time you make them,” according to “Home Improvement and Your Taxes” from TurboTax.
Home improvements can qualify for tax deductions as medical expenses. If a home modification is more about being medically necessary than about increasing the value of your home, deductions can be claimed for materials and installation. To learn more about medically necessary home improvements, read a recent blog from LifeWise Renovations, a Wineteer Company.
If you’re ready to invest your tax return into a home remodel, reach out to the true locally-owned and operated home remodeling company, Wineteer. Our in-house design and build team can bring your vision to life. Reach out today to schedule a design consultation! 913-717-6325 or https://wineteerconstruction.com/contact-us/
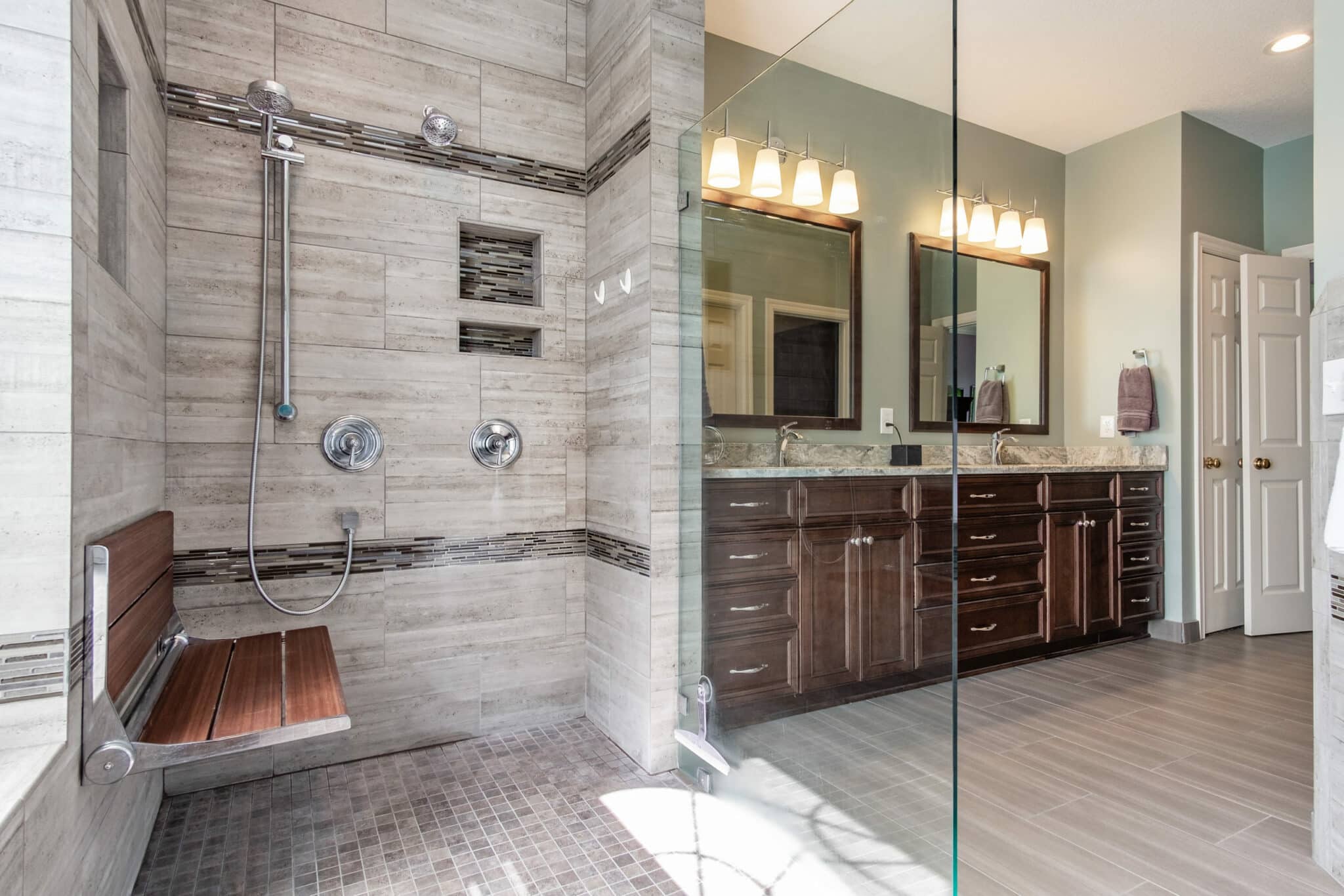
Other Kansas City bathroom remodeling companies have a national name that can be easily recognizable, but will come with a less than individualized experience. These nationally operated bathroom remodeling companies are accustomed to finishing hundreds of bathrooms each year. A design-build bathroom remodeling company like Wineteer selects a handful of projects to complete each year. Our team takes each project extremely seriously, and treats the clients like family. Let’s check out this Lee’s Summit bathroom remodel project that we completed for a client.
This specific bathroom remodel was completed in Lee’s Summit, MO. The bathroom remodel was intended to modernize the space, enlarge the shower, add in some aging in place modifications, and widen the entrance. This shower replaced an old whirlpool tub and provided enough space to be able to eliminate the need for a door at the entrance. The window in the shower offers a dramatic element of natural light and cool architecture. 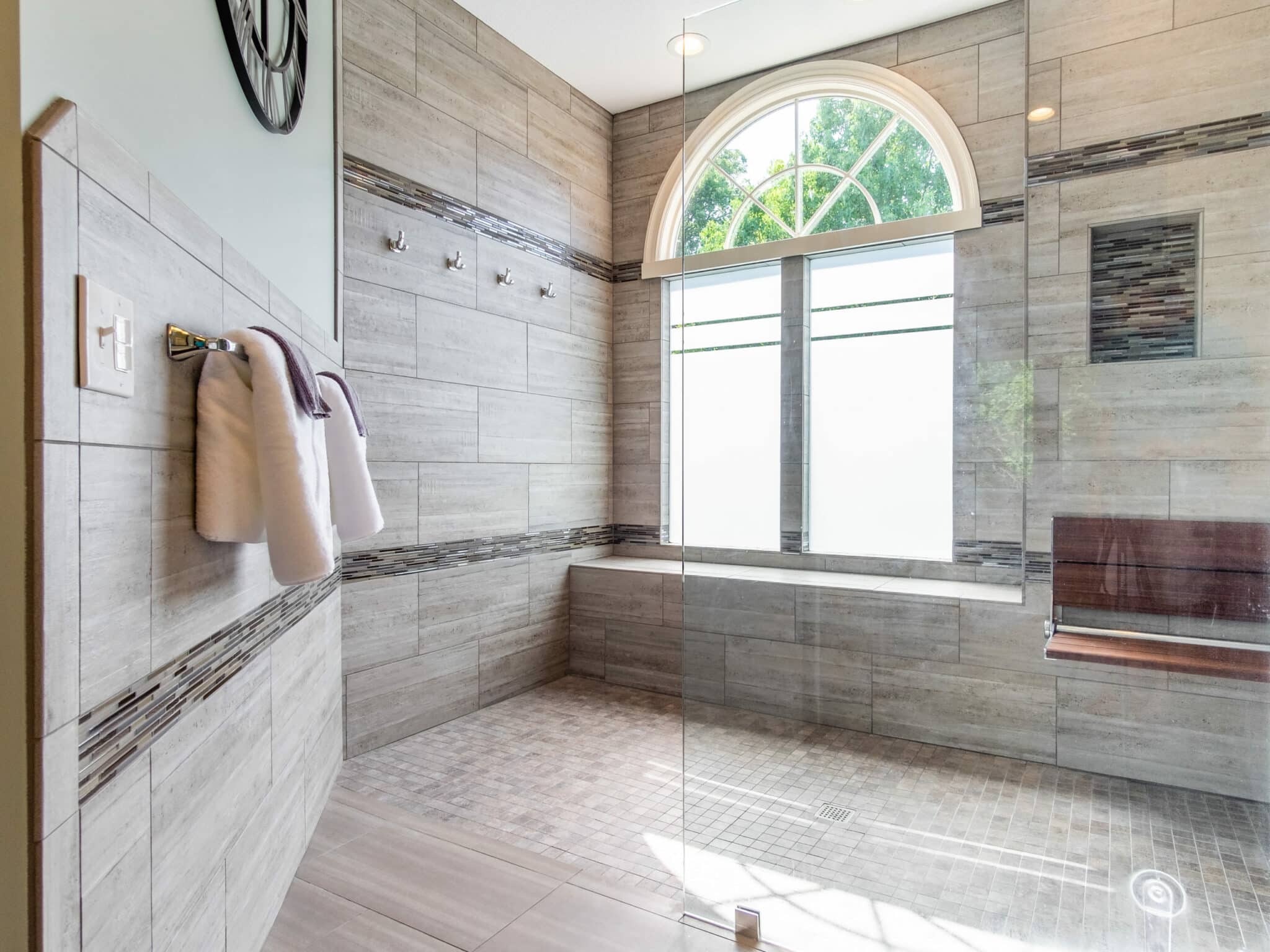
Given the size of the shower, our clients wanted a large format tile to highlight the space. Accent tile rows complement the wall and floor tile. The base is barrier-free, of course, and the water is channeled to the central drain by virtue of the positive slope built into the Wedi system material that it is constructed of. Wedi products, incidentally, have a manufacturer’s lifetime warranty.
The modernization of this space allowed for the clients to remodel for life and make minor adjustments now to ease their trip hazard concerns. If you’re in the Lee’s Summit area and want to explore the leading bathroom remodeling pro, reach out today!