11 Kitchen Remodeling Ideas: Elevate Your Home for the Holidays
 913-717-6325
913-717-6325
 913-717-6325
913-717-6325
On holidays, family members gather and celebrate time shared together. Usually it is tight quarters, which is part of the holiday fun! However, it’s also a reason why many homeowners consider remodeling their kitchen before the holidays for positive changes like more seating, energy efficiency, convenience, and functionality.
In this article, we’ll discuss 11 Kitchen Remodeling Ideas: Elevate Your Home for the Holidays that can help you remodel your kitchen perfectly to enjoy the holidays over the next years. Let’s dig in.
When the holidays are approaching, here’s 11 Kitchen Remodeling Ideas: Elevate Your Home for the Holidays that you may want to consider as a change of atmosphere. There are several ways to complete a remodel, from whole home remodeling to paint updates to full kitchen renovations. Here are a few ideas:
The first and foremost thing you should do when remodeling your kitchen is to declutter and sort out everything big and small in that area. This is a free revamp that can truly make a big impact! This will help you assess what kind of remodeling you should do and plan the process faster. Also, your whole kitchen will look fresh when you finish removing all the unnecessary things. A good rule of thumb to go by is if you haven’t used the appliance, dishes, bowl, etc in more than two years, it may be time to get rid of it.
Cabinets occupy most of the space in a kitchen. That’s why if you renovate the cabinets, it will drastically change the look of your kitchen. Even a simple cabinet makeover is enough to surprise the guests on holidays. However, if you want to replace all the cabinets, it can be quite expensive. Still, you can try different methods of cabinet renovation, such as painting, applying coatings, adding vinyl or wallpaper, etc. Sometimes, people remove all the cabinets and try open shelving for a fresher and decluttered look. Also, for more storage, you can try adding more drawers and cabinets if there is free space. This may be the time to add in the soft close cabinets and drawers.
RELATED: 10 Remodeling Projects To Do Before the Holidays
When you finish renovating the cabinets, the old pulls and knobs won’t always look refreshing. You can color them or replace them with a better-looking set of knobs and pulls. It’s better if your new pull set has the same center-to-center dimension, as you won’t need to worry about drilling new holes and fixing the old ones.
All the appliances in your kitchen, such as the refrigerator, oven, microwave, dishwasher, and all other small devices, act as the focus of the cooking area. When you’re remodeling the whole area, you should consider changing the appliances to match the surrounding. Not just for looks, but energy efficiency, safety, and functionality all play a part in upgrading kitchen appliances. And the holiday seasons are best for getting new appliances, as most companies offer holiday specials discounts. You can also save money by selling the old appliances.
The kitchen sink is the part that we need to use all the time. That’s why this place gets messy most often. You can replace the sink with a smart or digital sink that will keep the dishwashing area looking tidy and new. However, replacing the sink can be a costly project. But you can always replace the faucets with new, elegant sets with very small expenses, and the dishwasher surrounding will look better.
The countertops get messy often since we prepare the dishes there. You can try upgrading them by applying a new protective coating. For a brand-new look, you can try changing the material of the countertops with granite, quartz, marble, concrete, and so on. After you completed the decluttering on the countertops, you’ll have a better visual at the shape of your countertops.
The switch plates and outlets in your old kitchen become dirty and hideous over time. If your whole kitchen looks great after remodeling but the outlets look old and discolored, it can be an eye sore. Consider changing the outlets or painting them.
To remodel your kitchen, you can also try upgrading the dining area, as by transforming this area, you can make the whole kitchen more functional and aesthetically pleasing. You can renovate the area by selecting the right furniture, selecting the proper lighting and color scheme, and investing in an updated set of tableware.
If your budget allows, you should upgrade the flooring to bring out the best in all of the other renovations. However, you can also make the floor better and more comfortable by adding extra rugs. There are many options for flooring, so be sure you consider the best option for your family’s needs.
Lighting can change the look of your kitchen, no matter how much you upgrade other areas. If there are unnecessary shadows and glares, people will feel uncomfortable just by being there for a few minutes. That’s why it’s necessary to properly plan the lighting style and upgrade if necessary. Also, you can add some decorative lighting like chandeliers, globes, or dangling pendants.
Introducing backsplash tile or wallpaper can add another dimension to your kitchen. The whole area can even look wider and larger with a specific color of backsplash. Moreover, recently, many 3D tiles and prints have become available that can make your guests drop their jaws. And you can get all the benefits without spending much since the backsplashes aren’t that expensive.
Since there are major and minor renovations you can do to remodel the kitchen, you may think about doing the minor changes yourself to save money. But in case you want to make major changes without hiring anyone, we recommend you not do things all by yourself. Leave the remodeling to the contractor or professionals; otherwise, the new kitchen may turn out worse.
If you’re ready to explore your home for a kitchen, bathroom, whole home, or basement remodel, reach out today for a free design consultation.
If you want to remodel your home, many people will suggest you hire a design-builder. One may ask… what exactly is a design-builder? According to wikipedia, it is a method to deliver a project in which the design and construction services are contracted by a single entity known as the design–builder or design–build contractor. It can be subdivided into architect-led design–build (ALDB, sometimes known as designer-led design–build) and contractor-led design–build. A homeowner may explore the design-build contractor options and determine they are the most qualified for home renovation projects, as they will save you money over the years. So, let’s get to know more about them.
Again, when designers, builders, and other specialists work as a team under one single contract with the project client or owner to provide construction services, this method is called ‘design-build.’ In brief, in a design-build project, there is only one contract, one organization, and one coordinated flow of work. Wineteer is continually reminded by our clients how important their seamless process is for a stress-free home remodel. With Wineteer, you will have a dedicated team of professionals that will walk you along each step of the remodel. This isn’t always the case with home remodeling companies, so be sure you ask questions and understand the contractual and design/build side.
There are many reasons why you should consider hiring a design-builder for your bathroom, kitchen, whole home, and aging in place remodeling project. Here are the main reasons:
In traditional remodeling projects, homeowners dealt with designers, contractors, subcontractors, architects, retailers, workers, and other people depending on the home remodeling scope of work. This makes the work slow, adds additional stress, causes budgeting nightmares if not monitored correctly, increases disruptions to daily life, and has more chances for miscommunication.
But when you hire a design-builder for the project, the company combines all of the activities under a single umbrella, and thus the homeowners will work with the same team from the first meeting to the completion of the project. As Wineteer explains it… once you partner with us, you will become family. The homeowner will see the same crew each day during the remodeling project. In this way, everyone will function more effectively, and challenging problems can be handled more efficiently.
RELATED: The benefits of hiring a design-build contractor for your home remodel
If you don’t hire a design-builder, you will naturally spend extra because of inaccurate or unanticipated problems, or change orders as they arise. However, a design-builder can give you an accurate cost-analysis before starting the work and prevent unexpected expenditures during or after your project is done.
However, you can always decide to add more to your project or make changes throughout the process, which can easily be adjusted in the design-builder billing. It’s a much easier and more seamless way to make the changes compared to tracking down a contractor to implement the changes, pay them, then get back on track.
Since the work is centralized and team members are connected to each other through the central hub, communication becomes easier, faster, and more efficient. Many local home remodeling companies have extensive experience and relationships with vendors that will allow for superior customer service and finishes.
In most cases, it’s crucial for you to get the remodeling project done within the agreed-upon schedule. Also, knowing when the project will end will help you save money and get started with other finishing projects. When you work with a design-build company, they always finish their work on time, sometimes even faster than the estimated time.
Understanding functionality and needs is crucial for any remodeling project; it’s much more than just being appealing. When skilled designers remodel a house, they first make it a high-functioning area with minimal disruption, and bring a vision to life.
Moreover, with a design-builder, you can get the combined expertise they’ve gathered by working on many different projects over the years. They won’t take any shortcuts; rather, they will combine all their knowledge and information to make your project the best one.
We all need to keep in mind that unforeseen problems can occur while remodeling and renovating a home. However, the risk can be reduced if you work with a design-build company. They can minimize risks as their team has the skills and knowledge to address any issues and fix them in the best way possible. The communication will go directly between the homeowner and the design-builder, and won’t be a game of telephone to figure out what’s happening.
They can also take preventive measures beforehand to eliminate the possibility of risks. In this way, the cost of emergency risk management will also decrease.
Handling the remodeling of your home can be very stressful from time to time. You may get confused about how you should start the project, whom you should contact, when invoices are due, or what you are responsible for during the process.
However, with the design-builder to guide you through each and every step with their knowledgeable assistance, you will feel relaxed throughout the remodeling process.
Design-build firm members can always handle unexpected and challenging situations better. Also, they can provide you with a quick solution if you want to add or remove anything from the planned project. Their flexibility makes the homeowner satisfied in any kind of situation.
When work is not properly organized and there are miscommunications, disputes among the parties and workers arise. But when a centralized design-build firm handles the remodeling project, everything is properly organized and there are fewer disputes.
Depending on your project’s unique requirements, you may want to explore the consideration of a design-build company. You should have an open and honest question with potential home remodeling design-builders and discuss your budget, timeline, goals, vision, etc. You can determine quickly if the project will be a match for the said contractor.
Hiring a design-builder is definitely a good idea for homeowners who want to partner with a company who cares about their reputation and the project itself. If you think about it, the design-builder has so much more on the line than a single contractor who comes in for a day, does their job, and leaves. If you’re considering a home remodeling project in the Kansas City area, reach out to Wineteer to see if we can answer your questions. We are there to help you bring your vision to life!
Thinking of remodeling your house? Your kitchen, basement, laundry/mud room, bathroom, or outdoor space? Based on the scope of work, the design, and the budget, you will probably need a remodeler’s assistance. However, not just any home remodeling company, it must be the right fit. To hire a home remodeling company, there are many factors that the homeowner should consider, including a contractor or company who aligns with the intended design and build process, budget, timeline, and communication. Remember, only a good home remodeler can design a plan that fits your idea and budget perfectly.
Home remodeling companies can even identify the most cost-effective and resourceful methods for an expensive and elaborate project. Some homeowners receive the construction and remodeling company options from referrals, Better Business Bureau, or even simply on Google. It is overwhelming to look at an extensive list of companies, so be sure you have a thorough list of must-haves, nice-to-haves, and not important. Some considerations can include experience, design and employee rapport with homeowners, dedication, temperament and communication skills. Therefore, this article will outline some essential criteria on how to evaluate home remodelers before hiring. Let’s get started.
Remember, only an expert home remodeler can bring you success and make the most of your budget, while reducing the stress and anxiety throughout the entire process. Homeowners need someone reliable, trustworthy, and professional, so you’re comfortable with the team in your home for weeks or even months! Consider the below factors before hiring a home remodeler:
Here is a list of some possible questions to consider in the design and build consultation:
When seeking a construction and remodeling contractor, you must know how to evaluate them to sift out the best among the many. The process involves learning about their experiences, expertise, integrity, communication skills, and availability. Of course the number of years in the home remodeling business matters, however you should also consider the remodeling design creativity. Plus, One of the ways to find a home remodeling company that has a similar project to your own is to find neighbors, friends, or family who have worked with the home remodeling company you are considering. Homeowners in the Leawood, Olathe, Overland Park, Blue Springs, Lee’s Summit, Parkville, and all of Kansas City are looking to Wineteer for their superior kitchen, bathroom, whole room, aging in place, and outdoor remodeling projects.
As with any home remodeling project, there are many factors to consider. Everything from your budget and timeline to space optimization and trendy colors, homeowners around the Kansas City area are turning to contractors like Wineteer Construction to complete a whole home, or exterior home remodeling projects. This article will provide 5 Ideas for an Exterior Home Remodel to consider as we can enjoy all four seasons in the Kansas City area. Let’s begin!
#1. The first of the 5 Ideas for an Exterior Home Remodel is the exterior paint and aesthetics. Many neighborhood associations will flag homes in dire need of a paint job, so the exterior of homes around Kansas City are well maintained. However, with an exterior home remodel, you may want to revamp your existing paint color from the browns and tans to the grays, or even white palettes that are trendy in 2023. In addition, homeowners have many other considerations when it comes to the actual exterior texture of their home.
There are endless options when it comes to remodeling the exterior of your home. When homeowners decide to proceed with a home remodel, one of the first spots they tend to “research” is on Pinterest, Houzz, or simply Google. Homeowners can easily become overwhelmed with the amount of options available for home remodeling. So many of our clients around Overland Park, Lenexa, Olathe, and all of Johnson County, have found that partnering with a reputable contractor like Wineteer has made the experience entirely different and enjoyable. With Wineteer, the process is different than other Kansas City home remodeling contractors. We take the time to listen to the client from the very beginning and understand their desires, wants, non-negotiables, while offering our expertise on design choices and spacial suggestions. Together, the partnership is unmatched.
Another aspect of the exterior paint and aesthetics are the windows. Replacing the existing windows and doors can have a huge impact on many factors of your home, including energy efficiency, temperature regulation, appearance, and overall an increase in your home’s value. If you’re in the Kansas City area, reach out to Wineteer Construction for your window replacement needs!
#2. The second of the 5 Ideas for an Exterior Home Remodel is the landscaping. Before we begin the exterior of the home, will any of the landscaping be impacted, moved, changed, or added? Is the homeowner changing the shrubbery surrounding the front door? Will the stones to the doorway change? Will the flower beds be extended or replaced? All of the landscaping impacts the home’s exterior and should be considered before the exterior home remodel begins.
RELATED: Plants that Thrive in Kansas City
#3. The third idea for an Exterior Home Remodel is adding character. Have you ever driven into a neighborhood and each house looks the same? Same paint palette, same configuration and elevation, same landscaping, etc. While you’re considering an exterior home remodel, or any home remodel, why not add some charm? Now is the time to add that pop of color to your front door or garage. Have you wanted to do some cool outdoor plants, or solar lights? Now’s the perfect time. Adding any character, or charm, to your home truly makes it yours. These are the simple, and inexpensive, details that people will notice, and fall in love with!
#4. The fourth of the 5 Ideas for an Exterior Home Remodel is to consider your home’s concrete, including your sidewalk, driveway, walk way, porch, patio. This seems like such a boring consideration, but think about it for a moment. Your home’s concrete driveway and sidewalk are one of the first aspects of a home that people see. If your concrete is damaged, uneven, or cracking and crumbling, this is simply an eyesore. In addition to the aesthetic displeasure, this can be a dangerous situation. The #1 visit in hospital emergency rooms is due to falls. Be sure your exterior concrete is safe, secure, and level.
There’s also a layer of creativity you can add to your home through the concrete. This article, 22 Concrete Driveway Ideas to Enhance Your Home’s Curb Appeal, showcases some really cool creative ways to draw attention to your home, including concrete tiles, pavers, colored concrete finishes, polished and stained concrete, and even two-toned concrete.
#5. The final of the 5 Ideas for an Exterior Home Remodel is a home addition, including a new patio, extended kitchen, outdoor kitchen, or renovation the front porch. When it comes to considering the home addition path, you should consult with a local design and build form. Companies like Wineteer Construction help homeowners in the Kansas City, Overland Park, Leawood, Olathe, Lee’s Summit, and Brookside complete the most beautiful and seamless home renovations. There are so many options out there when you begin the journey of a home remodel. Feel free to reach out to the team at Wineteer Construction for design and budget discussions. Click here to begin the process.
Have you looked at an area of your home and thought “you know, this isn’t bad, but it’s not exactly what I want to see here?” That’s exactly what this Blue Springs couple thought when looking through a couple 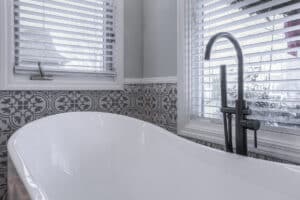
RELATED: New Year, New Bathroom Trends for your Home
This homeowner decided to incorporate some of the current trends while maintaining a timeliness look. We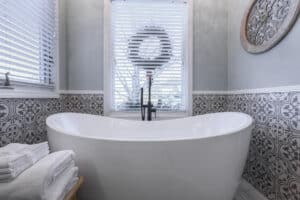
Wineteer is a bathroom remodel contractor who handles projects of all sizes – from whole home remodeling to bathroom or kitchen remodels. Once you partner with us, you become family. That’s one of the main differences between us and other home remodeling companies – we are family owned and care about each and every project. Another element of this remodel that we addressed was the simple age of the pieces, so everything we brought had a modern look. Come back for part two where we’ll share about the vanity, tub, and zero-entry shower.
Have you considered a bathroom remodel? Reach out today to discuss your ideas, timeline, and budget.
Traditionally our bathroom remodeling clients come to us with a problem that some people try to solve with Space Bags (or another vacuum sealing bag) – too much stuff, not enough space! With this client’s master 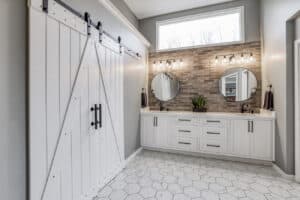
When you look at the new vanity you’ll be inspired to create your own luxury spa environment in your own bathroom! For this remodel we chose to add backsplash tile all the way up to the window to break up the height of the space. We mounted the beautiful open Edison bulb sconces directly on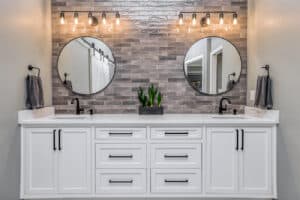
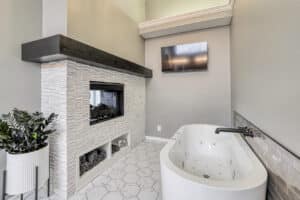
We elected to add a small wainscot wall behind the tub that matches the backsplash wall behind the vanity. This ties various elements together and provides a cohesive design experience. We also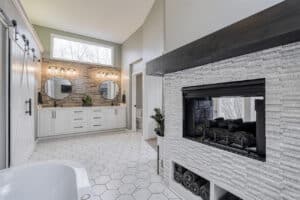
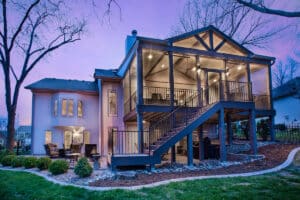
We replaced a grand total of fifteen (15) windows across the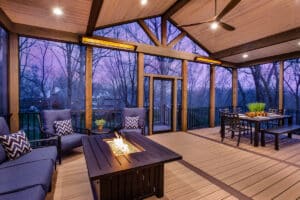
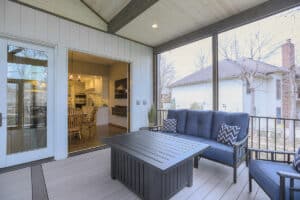
We knew that the new deck needed to have a screened in 
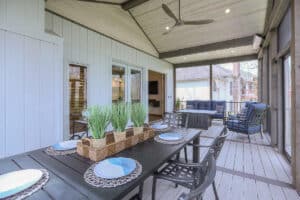
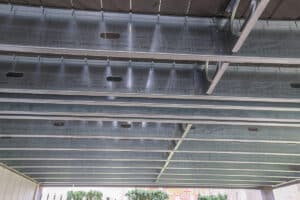
As we now had a screened in porch to work with (as opposed to a deck only) we had the ability to make what was a single 36-inch wide door onto the deck into two 8-foot tall by 6-foot wide French doors. This certainly elevated the space and brought character to the indoor/outdoor living concept. The two French doors can be completely open to the deck with no bugs getting into the kitchen. They allow our clients to experience the outside weather comfortably.
It was important to our clients to still allow privacy in the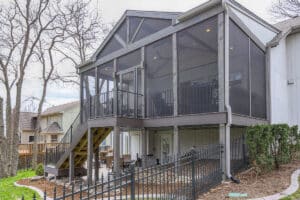
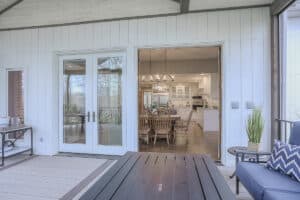
Zero entry showers, also known as barrier-free showers, are a beautiful addition to any bathroom remodeling project. Barrier-free showers also have the added benefit of being accessible for those who need some additional assistance entering the shower threshold. Removing the lip on a shower can increase the aesthetic appeal and the accessibility of the space. Wineteer is a design model home remodeling company that offers aging in place modifications. Zero entry barrier showers are an element of allowing aging homeowners to live safely and securely.
Barrier- free and Zero-Entry Showers in Bathroom Remodeling can give any space a new and modern feel. They also give the opportunity to show off unique floor tile work and patterns that would not normally be seen with a traditional tub or lipped shower view. This function gives the opportunity to show off your new bathroom remodel to friends or family and let them know that Wineteer Construction created the bathroom of your dreams!
At Wineteer Construction our waterproofing method is second-to-none for bathroom remodels! Whether using Wedi Board or Hydro-Block our barrier-free showers keep mold out. If you are hesitant about pursuing a zero-entry shower in your bathroom remodel because you are not sure that your new shower will be waterproof, you can rest easy with a barrier-free shower from Wineteer. We create a completely waterproof box including the full height of the walls. The sole purpose of this waterproofing method is to keep water inside your shower. The tile work we overlay on top is simply there for designs and aesthetics. The tile is installed with the latest modified thinset mortars and hydraulic grout systems to give you maximum protection against staining and cracks due to movement. This gives us the freedom to be outrageously creative with our tilework and give you the shower of your dreams, all while providing peace of mind that your new space will not leak!
View our bathroom remodeling projects here:
Our showers can be fitted with either tile or Onyx. While tile is a traditional approach to finishing
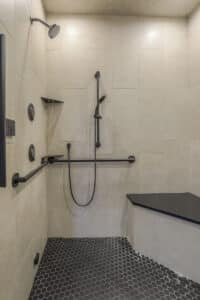
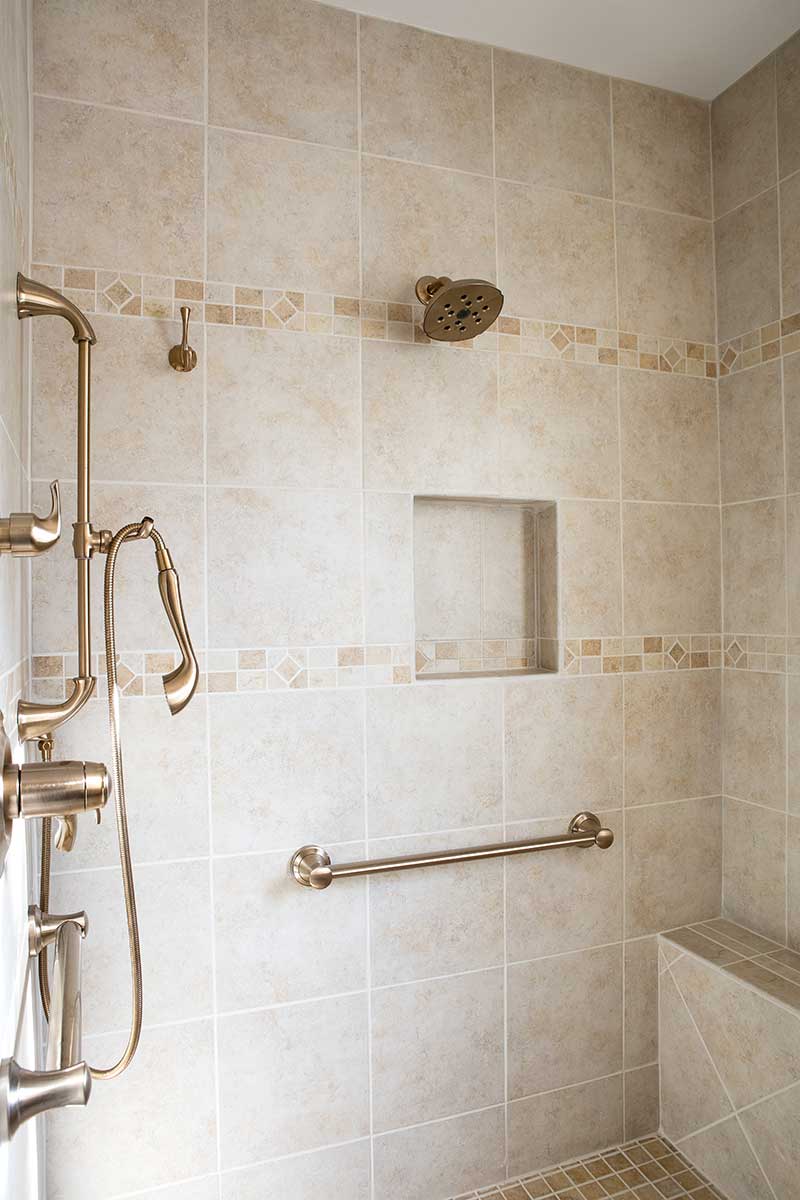


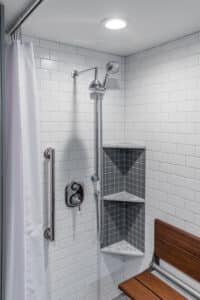
We frequently combine form and function in our bathroom remodels, but the designs are always a part of the conversation. Barrier-free showers look elegant and can create a more seamless transition from shower to bathroom, especially if you elect to install full-glass shower doors. While the type of shower you elect to create is ultimately up to you as the homeowner, we do recommend pursuing a barrier-free shower in your next bathroom renovation. When we start a new project, we’re not just thinking 1 year out or even 5 years out; we want to remodel for life. Are you a middle-aged empty nest couple that may have your in-laws move in with you in the future? How much easier would it be if you already have a barrier-free shower installed! Think about when you begin to have your grandkids over and how much less of a slip risk you create when there is no barrier to entry. A zero-entry shower can also help make your house more appealing and sellable in the future.
If you are on the fence about including a zero-entry shower in your new space, we can help answer any of your questions and determine if a barrier-free shower would be a good fit for you. All
our home improvement projects start with us asking our clients what works for them in their current home and a bathroom renovation is no different. Fill out this online form to discuss your bathroom remodel with our team.
After nearly a decade of putting off any construction upgrades that were not seen as essential, like structural fixes and water leaks, homeowners are eager to take advantage of rising home values and low interest rates. A Boston Globe article, “Home remodeling, rebounds as economy improves,” estimates that “overall retail sales of home improvement products will grow 6.5 percent this year and another 7 percent in 2015.”
RELATED: Here are the Biggest Home Remodeling Trends of 2024
This rise in home improvements is a mix of homeowners hoping to finally capitalize on a returning boom in home sales and couples more confident in spending money to update an important, and often challenging, space. Either way, fully updated bathrooms offer the most bang for the dollar, significantly increasing the value and enjoyment of a home.
The recent recession took a toll on the construction industry to an extent that hasn’t been seen for decades. But this year, spending on home remodeling is on track to surpass levels not seen since 2006. No one is more excited than the Wineteer Construction team for the rebounding economy. Now is the time to update your space with modern, high-end materials.
Before you enter into a big renovation, the first steps include developing a list of renovation priorities, establishing a budget and compiling a few design ideas. At Wineteer Construction, our expert designers have experience overcoming space challenges to create the perfect bathroom remodel to fit your style. Wineteer Construction can ensure that your bathroom is practical yet stunning and soothing retreat.
RELATED: 10 Home Design Trends Your Client Will Love in 2024
At Wineteer Construction, we use the design/build concept. We will give you a written proposal and consult with you about the design and construction process. An architect may not be required because the design/build concept incorporates both design and budget planning. We offer a spacious showroom complete with sample renovations and a variety of materials and surface options to choose from.