Family-Friendly Renovations: Is Your Household Ready?
 913-717-6325
913-717-6325
 913-717-6325
913-717-6325
Home remodeling can be very time-consuming in most cases, and preparing the house can be more daunting. The stress and uncertainty of a home remodel can be intensified if your home remodeling partner isn’t transparent and organized about the timeline. Homeowners want to have a timeline and outline of the process so they are able to make alternative accommodations (bedroom, kitchen, or toilet) and mentally get prepared for minor inconveniences until the work is done.
There are so many things to consider before beginning a remodel (bathroom, kitchen, outdoor, whole home, or basement), and you may lose sight of some of them as the remodel begins. As a leading home remodeling company in Kansas City, Wineteer summarized the aspects you need to be ready for a remodel. Let’s compare them and see if your family is ready or not for a home remodeling transformation.
No matter what type of remodeling you want to do in your house, the very first thing you need is to keep track of the progress (before, during, and after pictures). These pictures also account for the items in the household for when it’s time to put the room back together.
Remodeling your house can be a lengthy process, and sometimes the jobs are noisy. As a considerate neighbor, you should talk with your neighbors about the remodeling job you will be starting. It’s always nice to give your neighbors a heads up on the anticipated work.
If you have any pets, you should keep them at the top of your priority list, no matter what kind of animal it is, since they’re all sensitive to sound and environmental changes. If the renovation area is small or lasts only a few days, it won’t be much of a problem.
But for bigger and longer renovations, you should keep your pets at your relatives or friends’ house or with your family in a different location. The last thing you want is your pet to escape or become a nuicance to the home remodeling crew.

If you’re remodeling your whole house or the kitchen, then you need to make sure you have an alternative place to cook, prep, and eat meals. It can be temporarily set up in another room until the remodeling project is complete.
When you’re remodeling toilets in your house, it’s best to renovate them one by one. In this way, you all can still use the toilets. You don’t want to be inconvenienced more than you already are!
If you’re renovating your bedroom or the entire house, you need some place to rest and spend the night. The alternative accommodation can be your other rooms or your friends or relatives house. But it’s best to take the alternative accommodation near your house for ease of access and transport.
Even if you want to supervise and want to stay in the house, one person isn’t a big deal, but make sure you send other residents to a comfortable accommodation place.
Safety and security are crucial when doing a remodeling project. It can be the safety of your family members, you, your pets, your house or apartment, or your assets. Choose contractors who have proper certifications and experience so that your remodeling job is considered secure. They’ll also make sure to keep your building and belongings safe.
Before remodeling works begin, you should use protective covers on your furniture or put it in a place where people will not interact with it.
It can be the favorite chair of your partner, your favorite decor and accessories, your kids favorite toys, your pets comfy bed, or any big or small thing in your house, specifically those located around the remodeling area, that should be stored properly or covered at least.
You need to prepare the budget considering your family, their needs, and the top cost priorities. This will help you and your family deal with their expenditures smoothly without getting interrupted. If you don’t have the budget to remodel your whole house but you still want to do it, you can do partial remodelings, thus dividing the budgets into small portions.
Prepare the schedule of the remodeling work in a way that is best for all the family members. For example, if your kids go to school, it’ll be best to do the noisy work without much interruption. Also, try not to keep working on weekends or holidays when you and your family need to rest and have quality time.
Remodeling won’t be that much of a problem for your family if you choose the right contractor for the job. They’ll know what kind of scheduling is best for you, how they should deal with the work, and what kind of advice you need. That’s why it’s best to get a local, experienced contractor that has a reputation for providing customers with satisfactory results. If you’re ready to begin the remodeling process, check out these project galleries for some inspiration! Reach out today to schedule a free design consultation.
When renovating your home, it’s important to make sure that it’s done properly. The renovation process itself is complex and costly, and if it’s not done properly, you are constantly in the “fixing” mode, which is expensive and exhausting. To ensure your home remodeling project is completed properly, you should be aware of common mistakes regarding the home renovation process to avoid any easily-avoided mistakes, and hopefully save from costly errors along the way. It’s important to know what the usual remodeling concerns are in order to make a proper plan, and to take necessary preventive measures. Let’s get to know the Home Remodeling Challenges: Tackling the 14 Big Concerns.
Building codes are a set of rules that you must follow when constructing or remodeling your house. These codes are there to ensure the safety and comfortability of everyone, including your neighborhood and environment. And if you break the codes, you will be punished, fined, or they can even demolish your house!
You can’t just randomly check some codes and plan accordingly, as the codes vary from palace to place and can change every year. That’s why it’s crucial to contact a local professional who has good knowledge about the current building codes. Wineteer Construction partners with Kansas City residents throughout each step of the home remodeling project. This begins with the right design and build concept, then of course logistically abiding by all codes and ordinances. View the Kansas City codes here: https://www.kcmo.gov/city-hall/departments/city-planning-development/codes-and-ordinances.
Without proper budgeting, the final cost can be a lot higher than what you expected it to be. Specifically, when things go wrong or there are mistakes in the process, the cost can vary a lot. When you’re dealing with multiple parts in a home remodel, any mistake can be costly and timely. Even if you hire professionals for cost estimation, they can’t always identify all the potential problems beforehand. That’s why it’s necessary to plan a realistic budget adding at least 10% extra to the expected initial cost.
RELATED: Remodeling Strong, Despite Postponements, Houzz Finds
Sometimes people start remodeling without doing any research at all; they start the whole process with just a single random idea or some furniture they like that makes them want to renovate. But it’s important to do thorough research, as your expectations may not be feasible for you. When residents find the right partnership with a home design builder, the ambiguity fades because the contractor handles each step. As with Wineteer Construction, their team handles every single step of the way after the homeowner approves the design, products, timeline, and budget.
Many of your construction or remodeling problems can arise because of contractors or managers. For example, if you don’t hire a contractor at all but manage everything by yourself to save costs, then it can be a big mess. They are experts in their work and know what should be done to fix everything.
However, you shouldn’t hire random, cheap contractors; make sure they have the necessary licenses and experience and provide insurance. Also, don’t be careless after hiring and leave everything to them; supervise them regularly.
If you think you already hired a contractor, so you don’t need to hire anyone else, then you’re so wrong. A contractor can’t design or plan your remodeling project; a designer can. And if you don’t hire a good designer, your remodeled house or apartment won’t look very appealing. So, what’s the point of remodeling if they aren’t attractive enough?
Even if you hire a contractor and designer, the remodeling process isn’t secured yet. You need to make an agreement that describes the scope of work, materials used, procurement methods, work and payment schedule, and other important issues with the entities related to the work.
And before signing the agreement and contract, you must make a thorough plan for the renovation process, considering all the small details. Also, you may require permits from the local or government sectors.
Many people try doing renovations all by themselves just because they get confident enough after seeing home improvement DIY shows. But in reality, everything needs experienced hands to get done perfectly. In most cases, trying out remodeling by yourself can make things worse, and you may need to hire professionals and spend more than the service amount if you do try it out first. There are so many factors that come into play when it comes to your home remodeling project.
You need to buy any kind of furniture or home decor just before installation. When you do remodeling, often the plan changes more or less, as do the measurements of different areas. That’s why when you buy appliances, furniture, or any other materials before the final measurements, you may need to buy them again.
Cheap materials and furnishings are tempting to consider purchasing, because you can buy a lot of them for an inexpensive amount, but they aren’t durable enough to last long. You may need to replace them soon as they break or their color fades.
The remodeling process is huge; you need to change most things, and that’s why you usually focus on the bigger picture. But you need to consider every detail, as everything can cause potential damage.
Curb appeal, or the visual attractiveness of your house as seen by others while standing in front of the property, is important when you’re remodeling. You may think the outside doesn’t matter much if you can remodel the interior so well. But it’s a big mistake to ignore the curb appeal, as even if the interior looks good, the curb appeal can affect potential buyers and decrease their budget.
Ignoring safety risks is a huge concern regarding remodeling your house. It will not only slow down the remodeling process, but it can also physically harm you or any other people and cause damage to the house or any furniture. Make sure to always wear protective gear while working, keep a first-aid kit by hand, and inspect frequently.
If the remodeling process isn’t just a room or a small portion of the house, then it can be very disruptive for the occupants, as bigger renovation projects take a long time to finish. If you think about a kitchen remodel, your daily meal schedule is disrupted. So before you start the renewal process, make sure to arrange sleeping quarters, resting places, food preparation places and toilets for the people and pets in your house. It’s important to have open communication with your home remodeling company to have an understanding of the timeline.
After your home renovation project begins, any change can cost more time and money, and sometimes the changes aren’t even possible. That’s why you should consider every aspect before planning and stick to the plan.
The remodeling process can go smoothly if you hire a professional renovation team. Even if it seems costlier, the perfectly finished new look is worth it all. Moreover, it increases the property value, so you can easily get a profit from it, or any extra expenditure from mistakes can be saved.
Thinking of remodeling your house? Your kitchen, basement, laundry/mud room, bathroom, or outdoor space? Based on the scope of work, the design, and the budget, you will probably need a remodeler’s assistance. However, not just any home remodeling company, it must be the right fit. To hire a home remodeling company, there are many factors that the homeowner should consider, including a contractor or company who aligns with the intended design and build process, budget, timeline, and communication. Remember, only a good home remodeler can design a plan that fits your idea and budget perfectly.
Home remodeling companies can even identify the most cost-effective and resourceful methods for an expensive and elaborate project. Some homeowners receive the construction and remodeling company options from referrals, Better Business Bureau, or even simply on Google. It is overwhelming to look at an extensive list of companies, so be sure you have a thorough list of must-haves, nice-to-haves, and not important. Some considerations can include experience, design and employee rapport with homeowners, dedication, temperament and communication skills. Therefore, this article will outline some essential criteria on how to evaluate home remodelers before hiring. Let’s get started.
Remember, only an expert home remodeler can bring you success and make the most of your budget, while reducing the stress and anxiety throughout the entire process. Homeowners need someone reliable, trustworthy, and professional, so you’re comfortable with the team in your home for weeks or even months! Consider the below factors before hiring a home remodeler:
Here is a list of some possible questions to consider in the design and build consultation:
When seeking a construction and remodeling contractor, you must know how to evaluate them to sift out the best among the many. The process involves learning about their experiences, expertise, integrity, communication skills, and availability. Of course the number of years in the home remodeling business matters, however you should also consider the remodeling design creativity. Plus, One of the ways to find a home remodeling company that has a similar project to your own is to find neighbors, friends, or family who have worked with the home remodeling company you are considering. Homeowners in the Leawood, Olathe, Overland Park, Blue Springs, Lee’s Summit, Parkville, and all of Kansas City are looking to Wineteer for their superior kitchen, bathroom, whole room, aging in place, and outdoor remodeling projects.
As one of the most frequented rooms in the home, your bathroom space should be as welcoming as the rest of your home. Some even consider it an escape after a long day, as they draw a bath to relax and decompress. There’s no better way to add elegance and create an oasis than with a stylish and comfortable bathtub.
In recent years, freestanding bathtubs have become one of the biggest trends in bathroom design– a perfect luxurious set up for you to bathe and zen out.
When it comes to a bathroom remodel, the options are truly endless. We have a list of the 5 Best Freestanding Bathtub Ideas for a Stylish Upgrade. You’ll be surprised at what’s available and sure to find the perfect fit.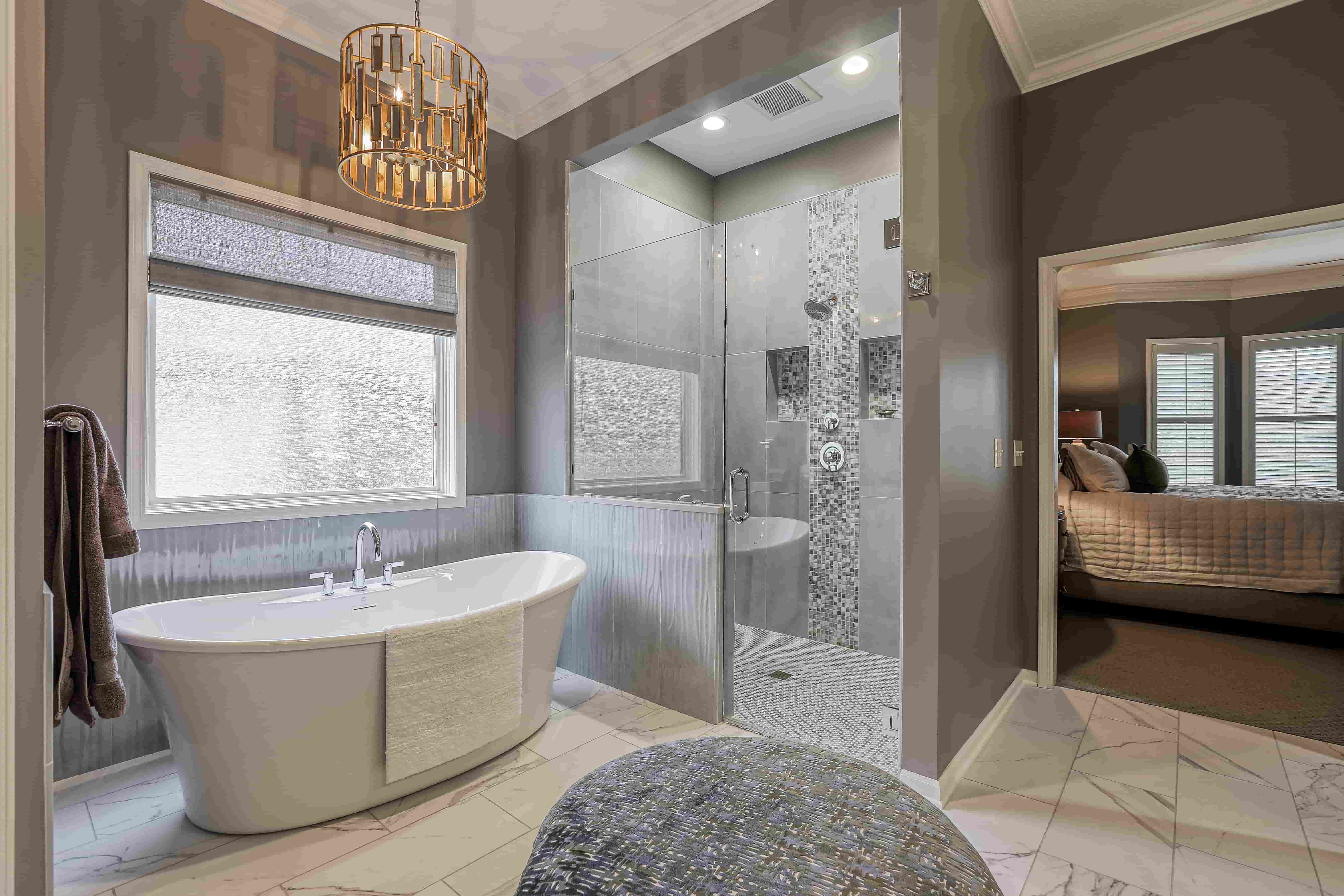
Unlike a traditional bathtub, a freestanding bathtub has all four sides exposed. Many bathroom remodeling contractors have seen a drastic increase in freestanding bathtubs used in projects over the past several years. Some of the immediate benefits of the logistics is that the tub is placed directly on the bathroom floor, removing the need to position against two walls for the installation. In the bathroom, these freestanding tubs serve as a statement piece, and add to the tranquility.
When it comes to freestanding tubs, homeowners can choose from many styles and designs. Whether you’re looking for a clawfoot or square-shaped soaking tub, the tubs are simple to install. Most importantly, with the right bathroom remodeling contractor by your side, you let your imagination run wild when it comes to the design of your bathroom. If you’re in the Kansas City area, consider Wineteer Construction for our bathroom remodeling needs. We have a gallery of pictures from bathroom remodels!
Interesting Ideas for Freestanding Bathtubs
Our picks for the best freestanding bathtub ideas will make your decision easier among the many designs available. Let’s find out what’s out there!
Slipper Styled For Elevated Comfort
A slipper-styled freestanding bathtub, dating to the 19th century, is distinguished by an elevated single end or two ends. The design provides the bather with a natural and comfortable bathing position. In a single-slipper bathtub style, one end has a raised edge. One end is for relaxation, and the other end is for plumbing. In contrast to a single slipper, a double slipper is raised on both sides. Thus, you can choose either side to rest on. Another way to maximize the space is to upgrade to a bath accommodating two bathers. The tub has a center drain and faucet provision at the low point.
Full-body Japanese Soaking Tub
Japanese soaking tubs feature a unique design of soaking the body up to the shoulders. Hence, you can allow most of your body to soak, which is therapeutic and relaxing. Because Japanese soaking tubs have the shortest lengths and highest height, the tubs are also the deepest in construction.
In Japan, they are also called Ofuros. In most cases, they are square or rectangular rather than sloped. Usually, they come with a wooden exterior.
Introduce Classic with Roll Bathtubs
For a bit of old-school elegance in your bathroom, you may want to consider traditional roll-tub baths. Their charm, attention to detail, and aesthetic appeal make them popular year after year; trend after trend. It is common to see ball and claw feet, pedestal, or skirted feet on such freestanding bathtubs. The feet help raise the entire tub off the floor.
This design dates back to the 1800s-1900s and contributes to a romantic and vintage atmosphere. Nowadays, acrylics are commonly used instead of brittle and heavier enamels.
Space-saving Wall-mounted Freestanding Tub
Installing your freestanding bathtub on the wall could be an option since most bathroom floor plans do not exceed two king-sized mattresses. In order to incorporate the style and luxury of a freestanding tub, choose those that you can easily mount on walls or corners. While you may not find them in classic shapes as claw-footed, you can definitely get them in a variety of shapes- rectangle to square to Japanese deep soaking tubs and more.
Tub With Backrest For Comfort
Similar to a spa feeling, some bathtubs have a backrest option. With a tub that includes a backrest, you can have heightened comfort. The tub provides the benefit of resting your head while you soak, enjoying a glass of wine or book. Depending on the model, the tub with a backrest can have single backrests or double backrests on both sides. There is also an elevated version of the backrest.
Before jumping to a final decision on your bathroom remodel, you may want to consider a few terms. Based on your needs and the type of bathroom in your home, this will help you make a more informed decision. Again, be sure you have a partner that you trust for your remodeling design and professional craftsmanship.
Working with your remodeling contractor, discuss your available bathroom space to accommodate a freestanding bathtub. Make sure your bathroom doesn’t look too confined. Fortunately, freestanding tubs don’t have to be as big as they used to be; they are now available in various sizes.
From classic styles to more exotic varieties, such as the Japanese soaking tub-we have discussed several types. You need to pick one that works the best for your bathroom. Also, consider the environment you want to introduce.
Depending on your preference, you can choose from a one- or two-piece freestanding tub. As the name suggests, one-piece models are made in one piece, while two-piece models are made by inserting the skirt into the tub.One of the advantages of the two-piece model is that it is more luxurious in appearance and relatively easier to install.
Material selection is crucial because it plays a key role in determining the style and durability of the bathroom freestanding tub. With acrylic, you get a surface that is scratch-resistant, easy to maintain and repair. It is also lightweight and gives off a modern vibe.
Alternatively, you can choose AcrylX TM, an acrylic finish brighter than fiberglass. As well as being UV-resistant, the product gives off a factory look after a long time.
When selecting resin and pure acrylic, you will get a high-quality product. Expect to get either a matte or glossy finish. One of the best things about this material is that it appears like stone but is lightweight and durable.
Choosing fiberglass-reinforced resin will result in a durable and lightweight tub that is easy to maintain.
Achieve a chic look with copper and stainless steel, which is also easy to maintain. Using these materials, you can either go for a modern look or a traditional one. Moreover, it retains the same temperature for longer periods of time thanks to its heat conduction properties.
Cast iron could be an excellent choice for an industrial or vintage look. Despite its weight, the material is robust and scratch-resistant. Once damaged, however, it may be difficult to repair.
It may sound a bit heavy, but stone can create a bold, modern, and natural look. Before choosing the stone, consider the load capacity that your floor can handle.
The market offers a wide variety of shapes, ranging from ovals to squares to rectangular. Once again, consider the overall look or vibe you want to create as well as the size of the bathroom to help you select the right shape.
RELATED: How a Spa Bathroom at Home Can Change Your Lift and Your Property Value
Adding a bathroom freestanding tub to your bathroom instantly adds a sense of luxury and comfort. With all the options available, we decided to look at some of the most interesting freestanding bath ideas that are on trend at the moment.
Besides, remember to consider your bathroom’s size as well as the design you have in your mind. Having all this information at hand will help you make a confident decision.
If you’re in the Overland Park, Olathe, Leawood, Lee’s Summit, or Brookside area, consider Wineteer for all of your bathroom freestanding tub remodeling needs. Reach out today to get started!
For this project, we built a new vanity and brought in completely custom cabinets. Our recommendations for cabinetry work, to create an elevated and elegant look, is to add inset doors and drawers. Quartz countertops were selected for the vanity. We also chose to use more modern, sleek fixtures throughout. We added framed mirrors for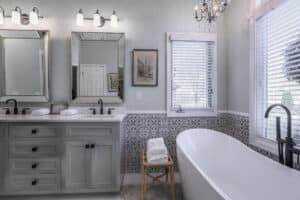
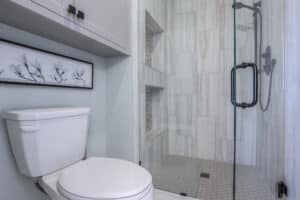
We also added a Wineteer Construction specialty: the zero-entry shower. Our zero-entry showers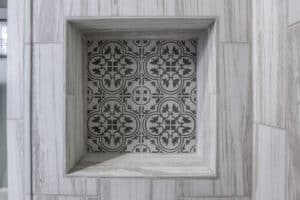
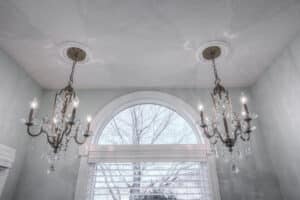
Have you looked at an area of your home and thought “you know, this isn’t bad, but it’s not exactly what I want to see here?” That’s exactly what this Blue Springs couple thought when looking through a couple 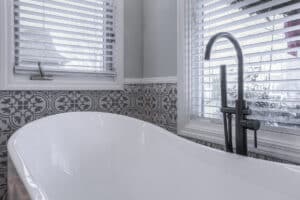
RELATED: New Year, New Bathroom Trends for your Home
This homeowner decided to incorporate some of the current trends while maintaining a timeliness look. We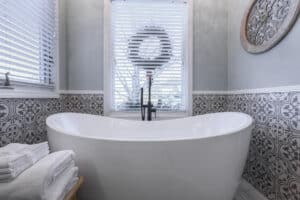
Wineteer is a bathroom remodel contractor who handles projects of all sizes – from whole home remodeling to bathroom or kitchen remodels. Once you partner with us, you become family. That’s one of the main differences between us and other home remodeling companies – we are family owned and care about each and every project. Another element of this remodel that we addressed was the simple age of the pieces, so everything we brought had a modern look. Come back for part two where we’ll share about the vanity, tub, and zero-entry shower.
Have you considered a bathroom remodel? Reach out today to discuss your ideas, timeline, and budget.
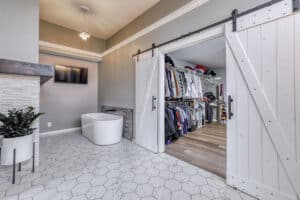
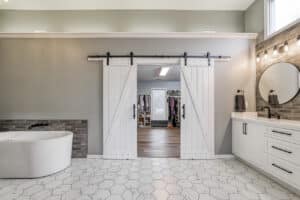
For the couple’s new shower, we repurposed the area which previously held the toilet closet to install a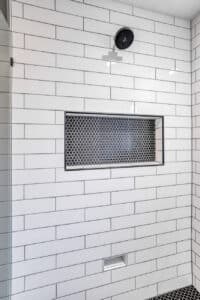
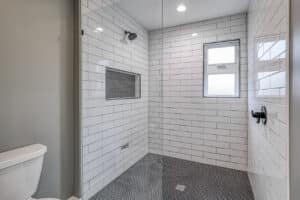
Traditionally our bathroom remodeling clients come to us with a problem that some people try to solve with Space Bags (or another vacuum sealing bag) – too much stuff, not enough space! With this client’s master 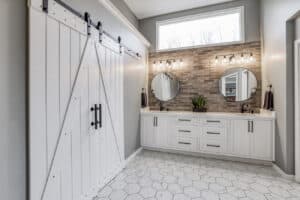
When you look at the new vanity you’ll be inspired to create your own luxury spa environment in your own bathroom! For this remodel we chose to add backsplash tile all the way up to the window to break up the height of the space. We mounted the beautiful open Edison bulb sconces directly on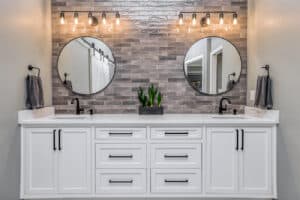
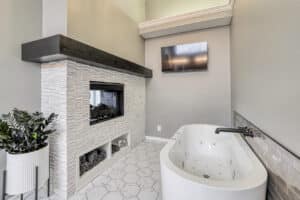
We elected to add a small wainscot wall behind the tub that matches the backsplash wall behind the vanity. This ties various elements together and provides a cohesive design experience. We also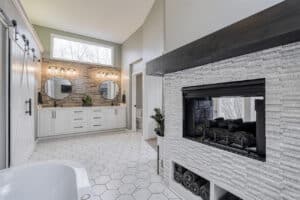
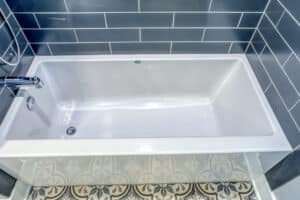
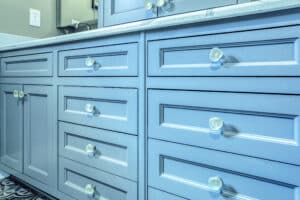
We chose to take the wall out and push it back into one of the girls’ bedrooms which allowed us space to add two full-size vanities, two large mirrors, and even a new linen stack in between the two vanities for additional storage. We were big fans of Quartetto for this project and used it again on the bathroom floor. It’s hard 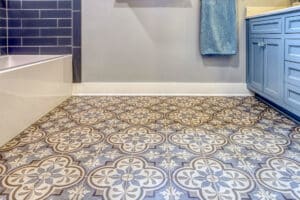
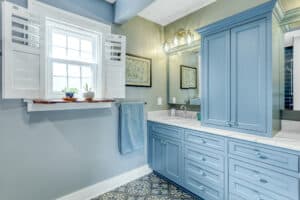
We installed a brand-new tub and tiled the shower with large format subway tile (which is longer and taller than traditional subway tile). We used a slate tile because of the wash of color in the cabinets and floor. By using the chalkboard slate color we contrasted the room and added a dramatic element. We kept the shower curtain as our clients didn’t want to add tracks to the bathtub. The toilet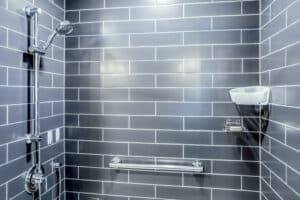
One of 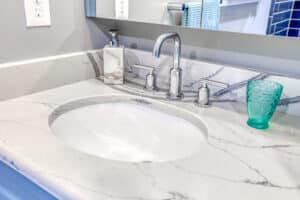
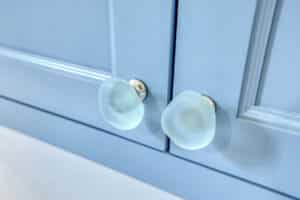
We loved these simple touches to this Kansas City bathroom remodel that elevated the space, made it accessible for guests, and ensured the young girls would have a space to grow into. Stay tuned for the final part of this series where we share about the master bathroom renovation!