Invest Your Tax Return Into a Home Remodel
 913-717-6325
913-717-6325
 913-717-6325
913-717-6325

RELATED: Are home improvements tax-deductible?
Home improvements happen to be the specialty of Wineteer Construction. These capital investments can transform a room into an entirely new space, and can fall within a budget, timeline, and color/design palette.
Yet, even though a renovation project is a large investment, you cannot deduct the cost from your yearly federal income taxes. Still, these projects will most likely increase the resale value of your home. So, it is critically important to keep records of these expenses to reduce the taxes you owe when selling your house. A lower tax obligation means more of a profit at the time you sell your home.
Home improvement expenses that can be deducted the same year include installing alternative energy equipment, like solar paneling or wind turbines, or purchasing Energy Star appliances. “Certain energy-saving home improvements can yield tax credits at the time you make them,” according to “Home Improvement and Your Taxes” from TurboTax.
Home improvements can qualify for tax deductions as medical expenses. If a home modification is more about being medically necessary than about increasing the value of your home, deductions can be claimed for materials and installation. To learn more about medically necessary home improvements, read a recent blog from LifeWise Renovations, a Wineteer Company.
If you’re ready to invest your tax return into a home remodel, reach out to the true locally-owned and operated home remodeling company, Wineteer. Our in-house design and build team can bring your vision to life. Reach out today to schedule a design consultation! 913-717-6325 or https://wineteerconstruction.com/contact-us/
Wineteer’s team grows together, and has the same crew working in the home throughout the entire remodel. This is a unique aspect for a home remodeling company, as many subcontract all of their work. This homeowner in Mission Farms, Kansas wanted to remodel their master bathroom. The master bathroom entailed the removal of a large whirlpool tub. While this was not an aging in place project specifically, the amount of space afforded by the removal of the tub for a barrier free-shower, or zero entry, makes it look as though it was. Our design team and craftsmen utilized the natural light and capitalized on the orientation of the seat, window and walls in conjunction to one another.
This particular client prefers a more contemporary, California-influenced style in their home and surroundings, and this did the trick. The large format floor tile is a nice contrast to the shower tile. Heated floors provide a nice respite to the cold winters of the Midwest.
Have you considered a bathroom remodel? Wineteer specializes in bathrooms of all sizes, shapes, and configurations. Reach out to discuss your ideas!
Homeowners typically look at their bathroom as one of their first options for a remodeling project. It can become overwhelming trying to determine the upgrades/finishes, timeline, electrical and plumbing needs, and budget. One of the top bathroom design trends over the past several years has been installing walk-in showers with frameless glass enclosures and/or doors. Along with walk-in showers, bathroom remodels are incorporating freestanding tubs, heated floors, and open-layout configurations. Check out some of those ideas on Houzz for Bathroom Remodeling – Shower in Style!
Homeowners with a larger bathroom space typically traditionally hold a tub and shower, however, with a bathroom remodel, you can determine what fits your needs. Some homeowners find they never use a bathtub, so they use that space for a larger walk-in shower space. On the flip side, some homeowners want a standalone tub and a zero-entry separate shower. When it comes to the tub, most people are opting to remove the old Jacuzzi models and install freestanding bathtubs. Check out Signature Hardware’s selection.
Smaller secondary or guest bathrooms with a shower/tub combination can be converted into more usable space during your remodel. Depending on your family phase at the moment, not having a tub in the home can be a daunting proposition for many, so think through the best option for you and your tastes. However, the remodel should be considered for future growth as well. Will you always need a tub/shower combo? There are many questions that homeowners should consider, which is why it’s important to partner with a design build contractor for your bathroom remodeling project.
Here are some more top bathroom design trends:
RELATED: Bathroom Ideas & Designs
Thinking of remodeling your house? Your kitchen, basement, laundry/mud room, bathroom, or outdoor space? Based on the scope of work, the design, and the budget, you will probably need a remodeler’s assistance. However, not just any home remodeling company, it must be the right fit. To hire a home remodeling company, there are many factors that the homeowner should consider, including a contractor or company who aligns with the intended design and build process, budget, timeline, and communication. Remember, only a good home remodeler can design a plan that fits your idea and budget perfectly.
Home remodeling companies can even identify the most cost-effective and resourceful methods for an expensive and elaborate project. Some homeowners receive the construction and remodeling company options from referrals, Better Business Bureau, or even simply on Google. It is overwhelming to look at an extensive list of companies, so be sure you have a thorough list of must-haves, nice-to-haves, and not important. Some considerations can include experience, design and employee rapport with homeowners, dedication, temperament and communication skills. Therefore, this article will outline some essential criteria on how to evaluate home remodelers before hiring. Let’s get started.
Remember, only an expert home remodeler can bring you success and make the most of your budget, while reducing the stress and anxiety throughout the entire process. Homeowners need someone reliable, trustworthy, and professional, so you’re comfortable with the team in your home for weeks or even months! Consider the below factors before hiring a home remodeler:
Here is a list of some possible questions to consider in the design and build consultation:
When seeking a construction and remodeling contractor, you must know how to evaluate them to sift out the best among the many. The process involves learning about their experiences, expertise, integrity, communication skills, and availability. Of course the number of years in the home remodeling business matters, however you should also consider the remodeling design creativity. Plus, One of the ways to find a home remodeling company that has a similar project to your own is to find neighbors, friends, or family who have worked with the home remodeling company you are considering. Homeowners in the Leawood, Olathe, Overland Park, Blue Springs, Lee’s Summit, Parkville, and all of Kansas City are looking to Wineteer for their superior kitchen, bathroom, whole room, aging in place, and outdoor remodeling projects.
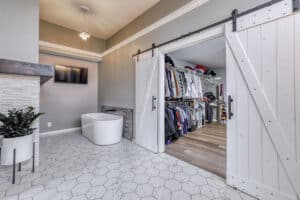
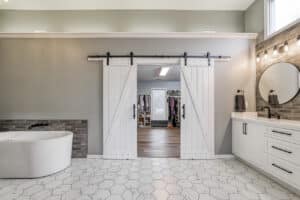
For the couple’s new shower, we repurposed the area which previously held the toilet closet to install a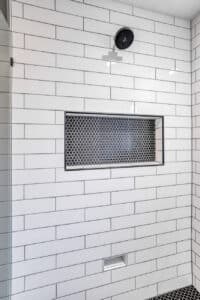
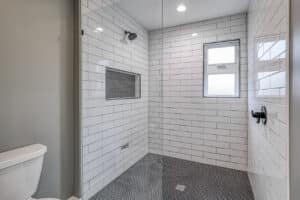
Traditionally our bathroom remodeling clients come to us with a problem that some people try to solve with Space Bags (or another vacuum sealing bag) – too much stuff, not enough space! With this client’s master 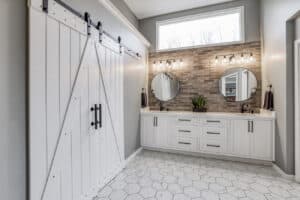
When you look at the new vanity you’ll be inspired to create your own luxury spa environment in your own bathroom! For this remodel we chose to add backsplash tile all the way up to the window to break up the height of the space. We mounted the beautiful open Edison bulb sconces directly on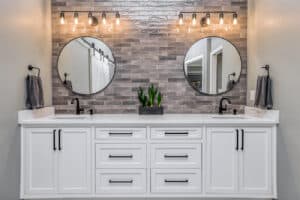
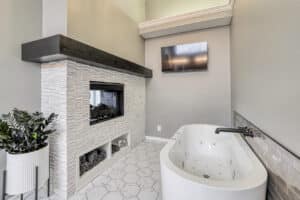
We elected to add a small wainscot wall behind the tub that matches the backsplash wall behind the vanity. This ties various elements together and provides a cohesive design experience. We also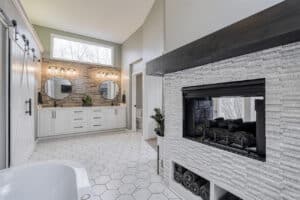
Recently on KC Live, President and CEO Mike Dodd discussed the current trend of barrier-free showers. Read his insights below, or watch the full segment here »
Barrier-free showers are becoming more popular in home remodels, and can benefit essentially any age group and any resident of the home. Not only does it assist older residents with independence to remain at home longer, but you can also incorporate the universal design techniques to keep with the current bathroom design trends.
This means that it’s in the design to ensure our barrier-free showers don’t look institutional. We want you to feel comfortable at home as long as possible, matching your desired look and feel, too.
Any equipment that assists with mobility (i.e. walkers, wheelchairs, etc.) is able to maneuver into and around these showers, as there is no curb or threshold that would hinder the entrance. The main focus to barrier-free showers is safety; other accessories such as flip up and down shower seats and grab bars can offer additional ease and safety.
The bottom line: barrier-free showers allow for easy entry and accessibility. Anyone can benefit from these universal designs and safety techniques.
Join the barrier-free trend! Contact us for more information, and schedule a consultation today!
If you missed KC Live last Friday morning, you’re going to want to keep reading! Senior Vice President Nick McIntyre was on the show, sharing insight into what homeowners should expect in bathroom remodels, from the process to products. You can read the highlights below, or watch the full segment here >
The first step in any remodeling project is to discover your family’s needs and wants in the home. Then, plan the budget accordingly. The following are the choices to make and the process to follow specifically for bathroom remodeling projects.
There are many options to choose from in bathroom remodeling projects; however Wineteer Construction navigates customers to their individual wants and needs in our planning and designing process, so you never feel alone. When choosing Wineteer Construction as your remodeler, expect to select various bathroom items, including:
Tile should be your first decision in the bathroom. Options to pick from include the size of the tile (larger tiles of 12×24 are popular right now) to the tile color (grays are currently trending, with a timeless and/or traditional look to the bathroom). Wineteer Construction is currently designing a bathroom with large format gray tile and elongated Carrara marble, as shown in the video linked above.
To ensure your projects last and are done right, you have to choose your remodelers wisely. Find a company that is building bathrooms for the long term, with great warranties on the project and the products associated. At Wineteer Construction, we partner with our clients to help with the design and selection process, offering competitive pricing and value. We do projects right, the first time around, every time, with top-level training and certifications. We even offer a 5-year warranty on our projects, and because Wineteer Construction was one of the first companies in the nation to be a Certified WEDI Pro Installer, customers also receive a 20-year manufacturer warranty from WEDI. The 20-year warranties are only offered on installations done by Certified Pro Installers.
On bathroom and kitchen remodels, homeowners should expect about 1-2 months for selections to be made, materials to be ordered, etc. The planning process should be started right away, so be sure to schedule an appointment soon!
Contact us for more information, and start your next bathroom remodeling project soon!
President and CEO Mike Dodd’s last appearance on KC Live featured how homeowners can ensure their home remodeling projects are “Planned Right. Priced Right. Done Right.” If you missed it, you can watch the full segment here >
This Friday, July 14 at 10 a.m. CT., Senior Vice President Nick McIntyre will be on KC Live once again, sharing insight into choosing the right remodelers and the right options for a bathroom remodel. Tune in to learn what to expect in these projects, from process to products and more.
Contact us for more information!