Lee’s Summit Bathroom Remodel
 913-717-6325
913-717-6325
 913-717-6325
913-717-6325
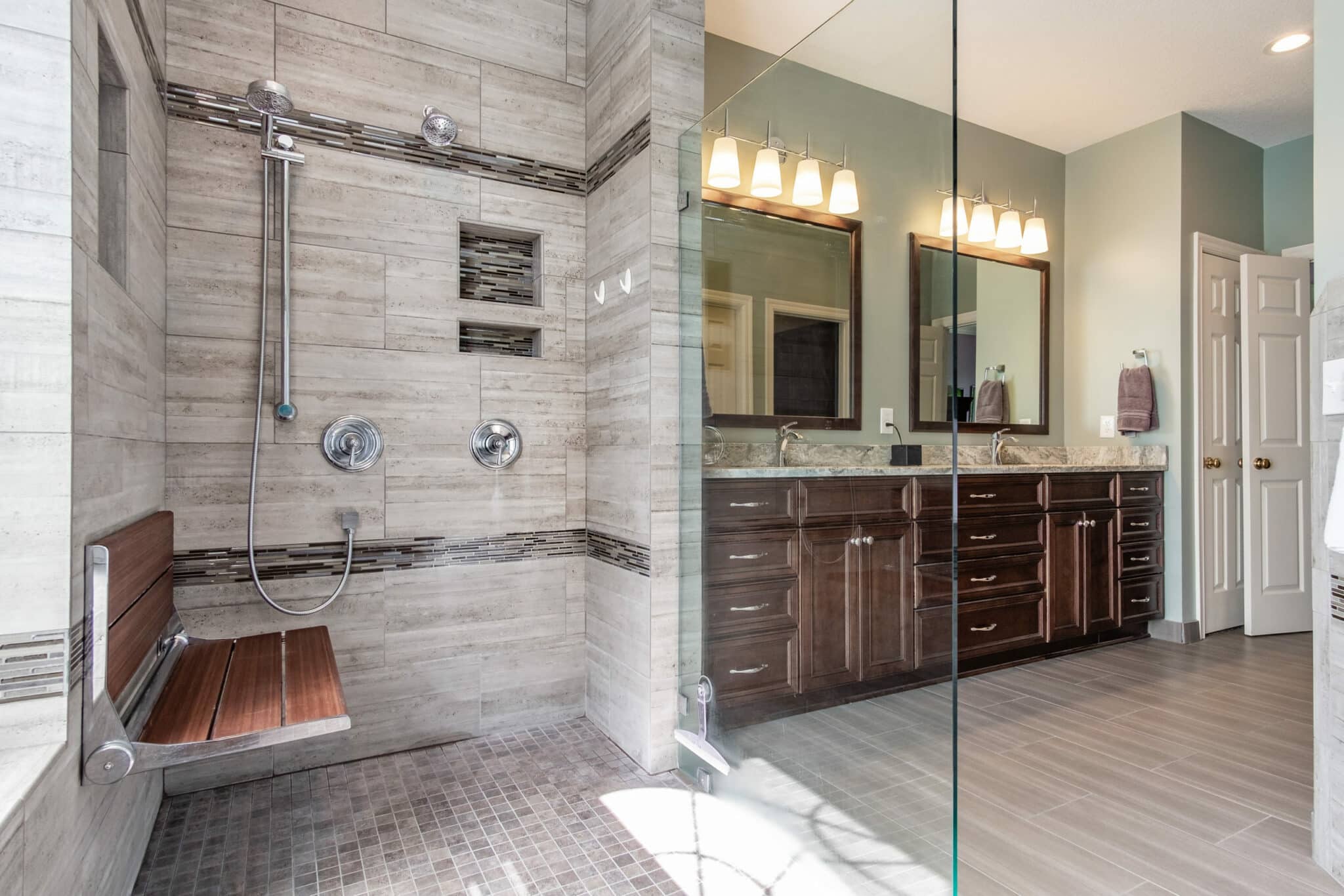
Other Kansas City bathroom remodeling companies have a national name that can be easily recognizable, but will come with a less than individualized experience. These nationally operated bathroom remodeling companies are accustomed to finishing hundreds of bathrooms each year. A design-build bathroom remodeling company like Wineteer selects a handful of projects to complete each year. Our team takes each project extremely seriously, and treats the clients like family. Let’s check out this Lee’s Summit bathroom remodel project that we completed for a client.
This specific bathroom remodel was completed in Lee’s Summit, MO. The bathroom remodel was intended to modernize the space, enlarge the shower, add in some aging in place modifications, and widen the entrance. This shower replaced an old whirlpool tub and provided enough space to be able to eliminate the need for a door at the entrance. The window in the shower offers a dramatic element of natural light and cool architecture. 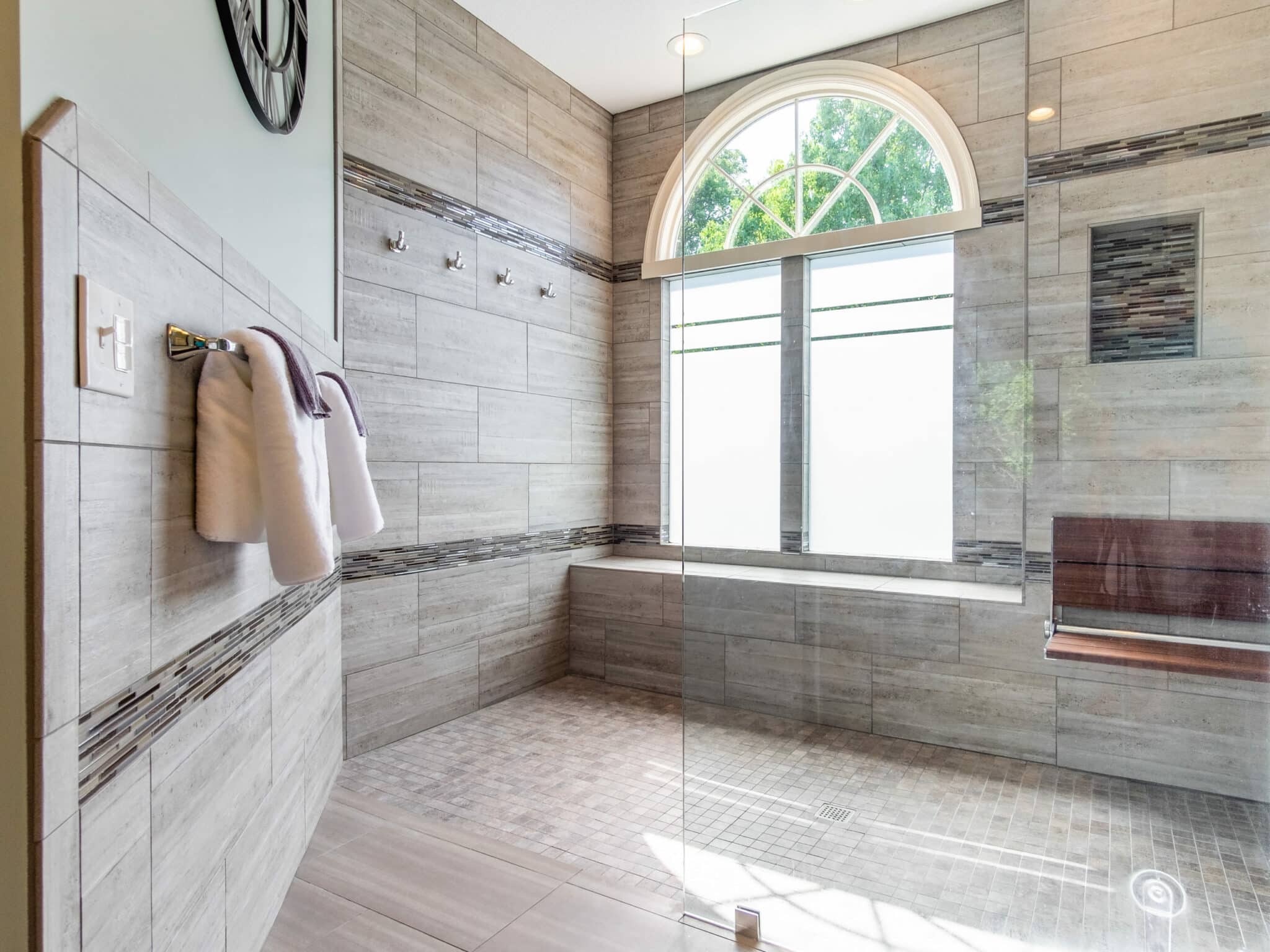
Given the size of the shower, our clients wanted a large format tile to highlight the space. Accent tile rows complement the wall and floor tile. The base is barrier-free, of course, and the water is channeled to the central drain by virtue of the positive slope built into the Wedi system material that it is constructed of. Wedi products, incidentally, have a manufacturer’s lifetime warranty.
The modernization of this space allowed for the clients to remodel for life and make minor adjustments now to ease their trip hazard concerns. If you’re in the Lee’s Summit area and want to explore the leading bathroom remodeling pro, reach out today!
Houzz.com recently published its 2023 U.S. Houzz & Home Study: Renovation Trends, which revealed that many homeowners are remodeling for the long run, intending to stay in their homes for 11+ years. Nearly 3 in 5 homeowners remodeled or decorated in 2022 (58% and 57%, respectively),and nearly half made repairs (48%). The top locations for interior residential renovations are the kitchen and bathroom. Also, another increasingly popular renovation is aging in place modifications to make the home safe for the aging homeowners.
The below chart shows the frequency of renovations from 2020, 2021, and 2022. If you notice, the trend is increasing each year for interior room remodels, home system upgrades (plumbing, electricity, HVAC, etc), home exterior upgrades, outdoor upgrades (patio, porches, pool areas, outdoor kitchen, deck, etc), and home additions.

Hiring Home Remodeling Professionals
Not all home remodeling companies offer in-house design services. However, companies like Wineteer offer in-house design services from the company owner. The design element of the process is critical for the homeowner to visualize the remodel.
While homeowners hired specialty service providers most frequently in 2022 (46%), construction professionals —such as general contractors and kitchen or bathroom remodelers — came in a close second (44%). The share of homeowners who relied on construction pros grew by 6 percentage points (from 38% in 2021), as did the share relying on design-related pros (growing from 20% in 2021 to 26% in 2022). – https://www.houzz.com/magazine/2023-u-s-houzz-and-home-study-renovation-trends-stsetivw-vs~166887998
If you’re trying to explore a new home remodeling project, let’s talk. Contact us for a free consultation.
When renovating your home, it’s important to make sure that it’s done properly. The renovation process itself is complex and costly, and if it’s not done properly, you are constantly in the “fixing” mode, which is expensive and exhausting. To ensure your home remodeling project is completed properly, you should be aware of common mistakes regarding the home renovation process to avoid any easily-avoided mistakes, and hopefully save from costly errors along the way. It’s important to know what the usual remodeling concerns are in order to make a proper plan, and to take necessary preventive measures. Let’s get to know the Home Remodeling Challenges: Tackling the 14 Big Concerns.
Building codes are a set of rules that you must follow when constructing or remodeling your house. These codes are there to ensure the safety and comfortability of everyone, including your neighborhood and environment. And if you break the codes, you will be punished, fined, or they can even demolish your house!
You can’t just randomly check some codes and plan accordingly, as the codes vary from palace to place and can change every year. That’s why it’s crucial to contact a local professional who has good knowledge about the current building codes. Wineteer Construction partners with Kansas City residents throughout each step of the home remodeling project. This begins with the right design and build concept, then of course logistically abiding by all codes and ordinances. View the Kansas City codes here: https://www.kcmo.gov/city-hall/departments/city-planning-development/codes-and-ordinances.
Without proper budgeting, the final cost can be a lot higher than what you expected it to be. Specifically, when things go wrong or there are mistakes in the process, the cost can vary a lot. When you’re dealing with multiple parts in a home remodel, any mistake can be costly and timely. Even if you hire professionals for cost estimation, they can’t always identify all the potential problems beforehand. That’s why it’s necessary to plan a realistic budget adding at least 10% extra to the expected initial cost.
RELATED: Remodeling Strong, Despite Postponements, Houzz Finds
Sometimes people start remodeling without doing any research at all; they start the whole process with just a single random idea or some furniture they like that makes them want to renovate. But it’s important to do thorough research, as your expectations may not be feasible for you. When residents find the right partnership with a home design builder, the ambiguity fades because the contractor handles each step. As with Wineteer Construction, their team handles every single step of the way after the homeowner approves the design, products, timeline, and budget.
Many of your construction or remodeling problems can arise because of contractors or managers. For example, if you don’t hire a contractor at all but manage everything by yourself to save costs, then it can be a big mess. They are experts in their work and know what should be done to fix everything.
However, you shouldn’t hire random, cheap contractors; make sure they have the necessary licenses and experience and provide insurance. Also, don’t be careless after hiring and leave everything to them; supervise them regularly.
If you think you already hired a contractor, so you don’t need to hire anyone else, then you’re so wrong. A contractor can’t design or plan your remodeling project; a designer can. And if you don’t hire a good designer, your remodeled house or apartment won’t look very appealing. So, what’s the point of remodeling if they aren’t attractive enough?
Even if you hire a contractor and designer, the remodeling process isn’t secured yet. You need to make an agreement that describes the scope of work, materials used, procurement methods, work and payment schedule, and other important issues with the entities related to the work.
And before signing the agreement and contract, you must make a thorough plan for the renovation process, considering all the small details. Also, you may require permits from the local or government sectors.
Many people try doing renovations all by themselves just because they get confident enough after seeing home improvement DIY shows. But in reality, everything needs experienced hands to get done perfectly. In most cases, trying out remodeling by yourself can make things worse, and you may need to hire professionals and spend more than the service amount if you do try it out first. There are so many factors that come into play when it comes to your home remodeling project.
You need to buy any kind of furniture or home decor just before installation. When you do remodeling, often the plan changes more or less, as do the measurements of different areas. That’s why when you buy appliances, furniture, or any other materials before the final measurements, you may need to buy them again.
Cheap materials and furnishings are tempting to consider purchasing, because you can buy a lot of them for an inexpensive amount, but they aren’t durable enough to last long. You may need to replace them soon as they break or their color fades.
The remodeling process is huge; you need to change most things, and that’s why you usually focus on the bigger picture. But you need to consider every detail, as everything can cause potential damage.
Curb appeal, or the visual attractiveness of your house as seen by others while standing in front of the property, is important when you’re remodeling. You may think the outside doesn’t matter much if you can remodel the interior so well. But it’s a big mistake to ignore the curb appeal, as even if the interior looks good, the curb appeal can affect potential buyers and decrease their budget.
Ignoring safety risks is a huge concern regarding remodeling your house. It will not only slow down the remodeling process, but it can also physically harm you or any other people and cause damage to the house or any furniture. Make sure to always wear protective gear while working, keep a first-aid kit by hand, and inspect frequently.
If the remodeling process isn’t just a room or a small portion of the house, then it can be very disruptive for the occupants, as bigger renovation projects take a long time to finish. If you think about a kitchen remodel, your daily meal schedule is disrupted. So before you start the renewal process, make sure to arrange sleeping quarters, resting places, food preparation places and toilets for the people and pets in your house. It’s important to have open communication with your home remodeling company to have an understanding of the timeline.
After your home renovation project begins, any change can cost more time and money, and sometimes the changes aren’t even possible. That’s why you should consider every aspect before planning and stick to the plan.
The remodeling process can go smoothly if you hire a professional renovation team. Even if it seems costlier, the perfectly finished new look is worth it all. Moreover, it increases the property value, so you can easily get a profit from it, or any extra expenditure from mistakes can be saved.
On holidays, family members gather and celebrate time shared together. Usually it is tight quarters, which is part of the holiday fun! However, it’s also a reason why many homeowners consider remodeling their kitchen before the holidays for positive changes like more seating, energy efficiency, convenience, and functionality.
In this article, we’ll discuss 11 Kitchen Remodeling Ideas: Elevate Your Home for the Holidays that can help you remodel your kitchen perfectly to enjoy the holidays over the next years. Let’s dig in.
When the holidays are approaching, here’s 11 Kitchen Remodeling Ideas: Elevate Your Home for the Holidays that you may want to consider as a change of atmosphere. There are several ways to complete a remodel, from whole home remodeling to paint updates to full kitchen renovations. Here are a few ideas:
The first and foremost thing you should do when remodeling your kitchen is to declutter and sort out everything big and small in that area. This is a free revamp that can truly make a big impact! This will help you assess what kind of remodeling you should do and plan the process faster. Also, your whole kitchen will look fresh when you finish removing all the unnecessary things. A good rule of thumb to go by is if you haven’t used the appliance, dishes, bowl, etc in more than two years, it may be time to get rid of it.
Cabinets occupy most of the space in a kitchen. That’s why if you renovate the cabinets, it will drastically change the look of your kitchen. Even a simple cabinet makeover is enough to surprise the guests on holidays. However, if you want to replace all the cabinets, it can be quite expensive. Still, you can try different methods of cabinet renovation, such as painting, applying coatings, adding vinyl or wallpaper, etc. Sometimes, people remove all the cabinets and try open shelving for a fresher and decluttered look. Also, for more storage, you can try adding more drawers and cabinets if there is free space. This may be the time to add in the soft close cabinets and drawers.
RELATED: 10 Remodeling Projects To Do Before the Holidays
When you finish renovating the cabinets, the old pulls and knobs won’t always look refreshing. You can color them or replace them with a better-looking set of knobs and pulls. It’s better if your new pull set has the same center-to-center dimension, as you won’t need to worry about drilling new holes and fixing the old ones.
All the appliances in your kitchen, such as the refrigerator, oven, microwave, dishwasher, and all other small devices, act as the focus of the cooking area. When you’re remodeling the whole area, you should consider changing the appliances to match the surrounding. Not just for looks, but energy efficiency, safety, and functionality all play a part in upgrading kitchen appliances. And the holiday seasons are best for getting new appliances, as most companies offer holiday specials discounts. You can also save money by selling the old appliances.
The kitchen sink is the part that we need to use all the time. That’s why this place gets messy most often. You can replace the sink with a smart or digital sink that will keep the dishwashing area looking tidy and new. However, replacing the sink can be a costly project. But you can always replace the faucets with new, elegant sets with very small expenses, and the dishwasher surrounding will look better.
The countertops get messy often since we prepare the dishes there. You can try upgrading them by applying a new protective coating. For a brand-new look, you can try changing the material of the countertops with granite, quartz, marble, concrete, and so on. After you completed the decluttering on the countertops, you’ll have a better visual at the shape of your countertops.
The switch plates and outlets in your old kitchen become dirty and hideous over time. If your whole kitchen looks great after remodeling but the outlets look old and discolored, it can be an eye sore. Consider changing the outlets or painting them.
To remodel your kitchen, you can also try upgrading the dining area, as by transforming this area, you can make the whole kitchen more functional and aesthetically pleasing. You can renovate the area by selecting the right furniture, selecting the proper lighting and color scheme, and investing in an updated set of tableware.
If your budget allows, you should upgrade the flooring to bring out the best in all of the other renovations. However, you can also make the floor better and more comfortable by adding extra rugs. There are many options for flooring, so be sure you consider the best option for your family’s needs.
Lighting can change the look of your kitchen, no matter how much you upgrade other areas. If there are unnecessary shadows and glares, people will feel uncomfortable just by being there for a few minutes. That’s why it’s necessary to properly plan the lighting style and upgrade if necessary. Also, you can add some decorative lighting like chandeliers, globes, or dangling pendants.
Introducing backsplash tile or wallpaper can add another dimension to your kitchen. The whole area can even look wider and larger with a specific color of backsplash. Moreover, recently, many 3D tiles and prints have become available that can make your guests drop their jaws. And you can get all the benefits without spending much since the backsplashes aren’t that expensive.
Since there are major and minor renovations you can do to remodel the kitchen, you may think about doing the minor changes yourself to save money. But in case you want to make major changes without hiring anyone, we recommend you not do things all by yourself. Leave the remodeling to the contractor or professionals; otherwise, the new kitchen may turn out worse.
If you’re ready to explore your home for a kitchen, bathroom, whole home, or basement remodel, reach out today for a free design consultation.
If you want to remodel your home, many people will suggest you hire a design-builder. One may ask… what exactly is a design-builder? According to wikipedia, it is a method to deliver a project in which the design and construction services are contracted by a single entity known as the design–builder or design–build contractor. It can be subdivided into architect-led design–build (ALDB, sometimes known as designer-led design–build) and contractor-led design–build. A homeowner may explore the design-build contractor options and determine they are the most qualified for home renovation projects, as they will save you money over the years. So, let’s get to know more about them.
Again, when designers, builders, and other specialists work as a team under one single contract with the project client or owner to provide construction services, this method is called ‘design-build.’ In brief, in a design-build project, there is only one contract, one organization, and one coordinated flow of work. Wineteer is continually reminded by our clients how important their seamless process is for a stress-free home remodel. With Wineteer, you will have a dedicated team of professionals that will walk you along each step of the remodel. This isn’t always the case with home remodeling companies, so be sure you ask questions and understand the contractual and design/build side.
There are many reasons why you should consider hiring a design-builder for your bathroom, kitchen, whole home, and aging in place remodeling project. Here are the main reasons:
In traditional remodeling projects, homeowners dealt with designers, contractors, subcontractors, architects, retailers, workers, and other people depending on the home remodeling scope of work. This makes the work slow, adds additional stress, causes budgeting nightmares if not monitored correctly, increases disruptions to daily life, and has more chances for miscommunication.
But when you hire a design-builder for the project, the company combines all of the activities under a single umbrella, and thus the homeowners will work with the same team from the first meeting to the completion of the project. As Wineteer explains it… once you partner with us, you will become family. The homeowner will see the same crew each day during the remodeling project. In this way, everyone will function more effectively, and challenging problems can be handled more efficiently.
RELATED: The benefits of hiring a design-build contractor for your home remodel
If you don’t hire a design-builder, you will naturally spend extra because of inaccurate or unanticipated problems, or change orders as they arise. However, a design-builder can give you an accurate cost-analysis before starting the work and prevent unexpected expenditures during or after your project is done.
However, you can always decide to add more to your project or make changes throughout the process, which can easily be adjusted in the design-builder billing. It’s a much easier and more seamless way to make the changes compared to tracking down a contractor to implement the changes, pay them, then get back on track.
Since the work is centralized and team members are connected to each other through the central hub, communication becomes easier, faster, and more efficient. Many local home remodeling companies have extensive experience and relationships with vendors that will allow for superior customer service and finishes.
In most cases, it’s crucial for you to get the remodeling project done within the agreed-upon schedule. Also, knowing when the project will end will help you save money and get started with other finishing projects. When you work with a design-build company, they always finish their work on time, sometimes even faster than the estimated time.
Understanding functionality and needs is crucial for any remodeling project; it’s much more than just being appealing. When skilled designers remodel a house, they first make it a high-functioning area with minimal disruption, and bring a vision to life.
Moreover, with a design-builder, you can get the combined expertise they’ve gathered by working on many different projects over the years. They won’t take any shortcuts; rather, they will combine all their knowledge and information to make your project the best one.
We all need to keep in mind that unforeseen problems can occur while remodeling and renovating a home. However, the risk can be reduced if you work with a design-build company. They can minimize risks as their team has the skills and knowledge to address any issues and fix them in the best way possible. The communication will go directly between the homeowner and the design-builder, and won’t be a game of telephone to figure out what’s happening.
They can also take preventive measures beforehand to eliminate the possibility of risks. In this way, the cost of emergency risk management will also decrease.
Handling the remodeling of your home can be very stressful from time to time. You may get confused about how you should start the project, whom you should contact, when invoices are due, or what you are responsible for during the process.
However, with the design-builder to guide you through each and every step with their knowledgeable assistance, you will feel relaxed throughout the remodeling process.
Design-build firm members can always handle unexpected and challenging situations better. Also, they can provide you with a quick solution if you want to add or remove anything from the planned project. Their flexibility makes the homeowner satisfied in any kind of situation.
When work is not properly organized and there are miscommunications, disputes among the parties and workers arise. But when a centralized design-build firm handles the remodeling project, everything is properly organized and there are fewer disputes.
Depending on your project’s unique requirements, you may want to explore the consideration of a design-build company. You should have an open and honest question with potential home remodeling design-builders and discuss your budget, timeline, goals, vision, etc. You can determine quickly if the project will be a match for the said contractor.
Hiring a design-builder is definitely a good idea for homeowners who want to partner with a company who cares about their reputation and the project itself. If you think about it, the design-builder has so much more on the line than a single contractor who comes in for a day, does their job, and leaves. If you’re considering a home remodeling project in the Kansas City area, reach out to Wineteer to see if we can answer your questions. We are there to help you bring your vision to life!
Thinking of remodeling your house? Your kitchen, basement, laundry/mud room, bathroom, or outdoor space? Based on the scope of work, the design, and the budget, you will probably need a remodeler’s assistance. However, not just any home remodeling company, it must be the right fit. To hire a home remodeling company, there are many factors that the homeowner should consider, including a contractor or company who aligns with the intended design and build process, budget, timeline, and communication. Remember, only a good home remodeler can design a plan that fits your idea and budget perfectly.
Home remodeling companies can even identify the most cost-effective and resourceful methods for an expensive and elaborate project. Some homeowners receive the construction and remodeling company options from referrals, Better Business Bureau, or even simply on Google. It is overwhelming to look at an extensive list of companies, so be sure you have a thorough list of must-haves, nice-to-haves, and not important. Some considerations can include experience, design and employee rapport with homeowners, dedication, temperament and communication skills. Therefore, this article will outline some essential criteria on how to evaluate home remodelers before hiring. Let’s get started.
Remember, only an expert home remodeler can bring you success and make the most of your budget, while reducing the stress and anxiety throughout the entire process. Homeowners need someone reliable, trustworthy, and professional, so you’re comfortable with the team in your home for weeks or even months! Consider the below factors before hiring a home remodeler:
Here is a list of some possible questions to consider in the design and build consultation:
When seeking a construction and remodeling contractor, you must know how to evaluate them to sift out the best among the many. The process involves learning about their experiences, expertise, integrity, communication skills, and availability. Of course the number of years in the home remodeling business matters, however you should also consider the remodeling design creativity. Plus, One of the ways to find a home remodeling company that has a similar project to your own is to find neighbors, friends, or family who have worked with the home remodeling company you are considering. Homeowners in the Leawood, Olathe, Overland Park, Blue Springs, Lee’s Summit, Parkville, and all of Kansas City are looking to Wineteer for their superior kitchen, bathroom, whole room, aging in place, and outdoor remodeling projects.
Heated bathroom floors are becoming more and more popular when homeowners consider upgrades for their bathroom remodel. With several competitive advantages, heated flooring is a very good alternative to the conventional heating system requirement in the bathroom.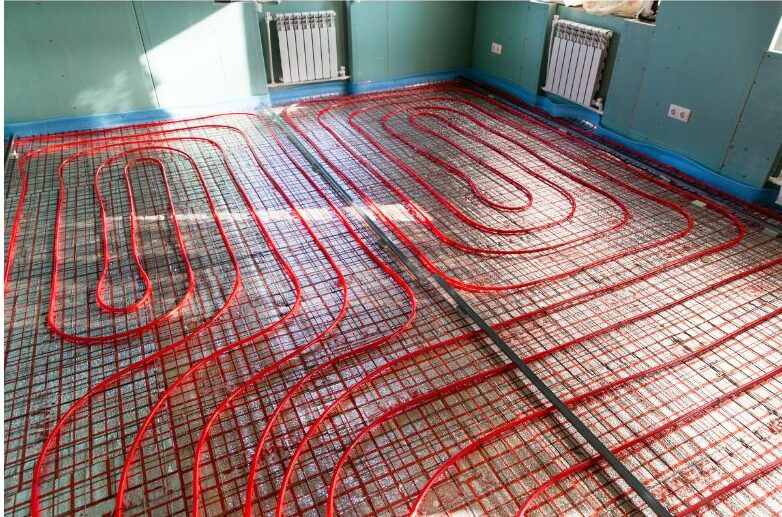
In this case, electric in-floor mats or hot water pipes are installed underneath the bathroom flooring. This special arrangement dissipates heat and keeps the flooring surface dry and warm.
In this article, Why Consider Heated Floors in Your Bathroom Remodel, you will learn all about heated floors in the bathroom, including the installation process, associated costs, advantages, disadvantages, etc.
The heated floor in the bathroom offers many advantages. Some must-mentions are that this type of floor circulates a sense of luxury, reduces energy costs, offers health benefits, increases property value, and more. Companies like Wineteer Construction in Kansas City offer many heated flooring solutions when completing bathroom remodels. Below outlines some benefits and considerations with heated floors.
The heated bathroom floor creates a sense of luxury, and high end comfortability. It symbolizes your taste for exclusivity. Stepping on the respective fully dry and warm bathroom covering is a satisfying experience. Many homeowners who are considering a higher-end bathroom remodeling project budget for heated floors.
In cold regions, house heating cost minimization is always a challenge. The same goes for the winter seasons in almost all climates across the United States. In this case, keeping the bathroom warm consumes enormous energy due to the unavoidable watery context.
Heated flooring restricts the need for conventional heating arrangements in bathrooms, saving considerable money. We must mention that the costs associated with operating the heated floor are far less than those associated with the traditional heating arrangement. The surface area for a heated floor is much less than the area of the entire bathroom.
Heated floors eliminate cold-related discomfort. Suppose you or your family members have health issues like allergies, inhalation problems, arthritis, etc. Heated flooring can be a solution that will help with many of these ailments. The heat not only removes the wet feel of the bathroom, but it also eliminates the chance of dust circulation. As there are no forced-air heating systems, there is no dust circulation.
Obviously we use a lot of water in the bathroom. The associated wetness eventually hosts mold and mildew growth. Heated floors in the bathroom restrict such happenings and ensure a more hygienic environment. The reduction of moisture in the bathroom will reduce the potential mold/mildew growth, so the house will circulate healthier air.
In the real estate market, installing heated flooring in the bathroom is considered a valuable addition. It provides you with a bargaining point in the case of selling or renting the house. To cut a long story short, a bathroom remodel that included heated floors will increase the property’s overall value.
RELATED: What to Ask When Considering Heated Floors
OK, you’re sold on integrating heated floors in your upcoming bathroom remodeling project. But, how does this work? One way to ensure the heated floors are done properly is to work with your design and builder during your bathroom remodel. If you’re considering DIY, below are guidelines for installing in-floor electric mats to heat your bathroom floor.
First, locate the suitable electricity output unit to power the electric mat. We also suggest you get a programmable thermostat to restrict the wastage of electricity. This thermostat will deactivate the electricity supply at night and at non-use times.
On the main surface of the bathroom, you have to create a 0.15-inch thick cement floor. Just purchase an appropriate amount of cement and mix it with water (proportion 1:3). And lay the mixture on the main surface. Let the layer dry properly. We suggest you follow a proper curing process. Now, on top of this thin cement layer, install factory-made cement boards with associated screws.
Place a wooden plank (10 inches X 6 inches X 3 inches) on the newly created subfloor. It should be near the power outlet unit. Now, install power conduits with connectors and create notches to lay the power cables nicely.
In this step, install two-way adhesive tape on the floor at a 1-foot interval. Now, install the mat. We suggest you keep a 1-inch gap between the corner of the mat and eternities like bathtubs, showers, wash basins, etc.
Use glue to fix the mat’s loosened parts and the wire’s extended portion. Now, connect the wire with the power conduits’ connectors.
Again, form a mortar layer on the mat. The thickness should be 0.5–1.0 inches. On top of this layer, place the final covering, like tiles, etc. You have successfully installed heated floors in the bathroom.
Seem a bit too advanced for your DIY abilities? Reach out to your local bathroom remodeling company for design and pricing suggestions. Residents in the Kansas City area find Wineteer as their go-to for all elite bathroom remodeling projects.
The table below elaborates on the pros and cons of heated floors in the bathroom.
| Advantages | Disadvantages |
| Facilitates greater comfort | Installation requires specialized knowledge and expertise |
| More room space as there is no need for radiators | Some may find the additional cost is pricy |
| No wetness | For larger bathrooms, the cost matters |
| Facilitates hygiene and health benefits | Faulty in-floor materials replacement is critical |
| Cost-effective | Not compatible with every type of floor finish |
When thinking about the question presented in this article, Why Consider Heated Floors in Your Bathroom Remodel, we would like to highlight three particular points.
If you’re in the Kansas City, Overland Park, Olathe, Parkville, or Lee’s Summit area, and considering a bathroom remodel contractor, reach out to the Wineteer team today!
For this project, we built a new vanity and brought in completely custom cabinets. Our recommendations for cabinetry work, to create an elevated and elegant look, is to add inset doors and drawers. Quartz countertops were selected for the vanity. We also chose to use more modern, sleek fixtures throughout. We added framed mirrors for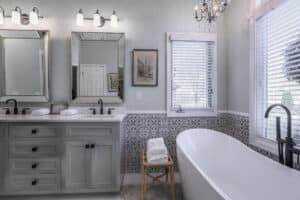
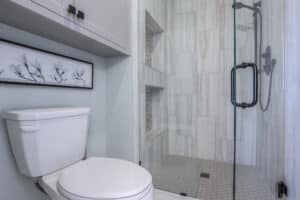
We also added a Wineteer Construction specialty: the zero-entry shower. Our zero-entry showers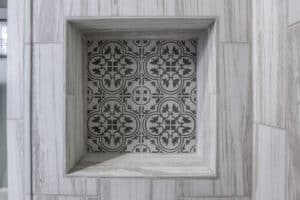
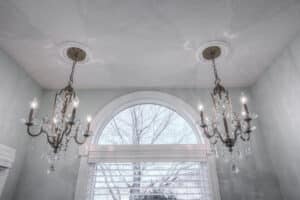
Have you looked at an area of your home and thought “you know, this isn’t bad, but it’s not exactly what I want to see here?” That’s exactly what this Blue Springs couple thought when looking through a couple 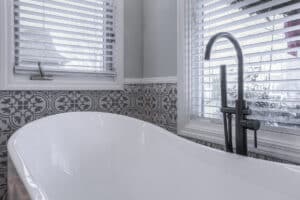
RELATED: New Year, New Bathroom Trends for your Home
This homeowner decided to incorporate some of the current trends while maintaining a timeliness look. We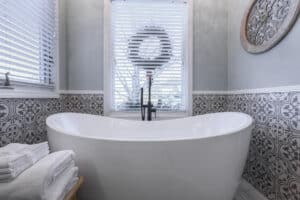
Wineteer is a bathroom remodel contractor who handles projects of all sizes – from whole home remodeling to bathroom or kitchen remodels. Once you partner with us, you become family. That’s one of the main differences between us and other home remodeling companies – we are family owned and care about each and every project. Another element of this remodel that we addressed was the simple age of the pieces, so everything we brought had a modern look. Come back for part two where we’ll share about the vanity, tub, and zero-entry shower.
Have you considered a bathroom remodel? Reach out today to discuss your ideas, timeline, and budget.