Barrier Free Shower and Bathroom Remodel
 913-717-6325
913-717-6325
 913-717-6325
913-717-6325
Wineteer’s team grows together, and has the same crew working in the home throughout the entire remodel. This is a unique aspect for a home remodeling company, as many subcontract all of their work. This homeowner in Mission Farms, Kansas wanted to remodel their master bathroom. The master bathroom entailed the removal of a large whirlpool tub. While this was not an aging in place project specifically, the amount of space afforded by the removal of the tub for a barrier free-shower, or zero entry, makes it look as though it was. Our design team and craftsmen utilized the natural light and capitalized on the orientation of the seat, window and walls in conjunction to one another.
This particular client prefers a more contemporary, California-influenced style in their home and surroundings, and this did the trick. The large format floor tile is a nice contrast to the shower tile. Heated floors provide a nice respite to the cold winters of the Midwest.
Have you considered a bathroom remodel? Wineteer specializes in bathrooms of all sizes, shapes, and configurations. Reach out to discuss your ideas!
In spring, nature refreshes itself with new leaves and flowers, and this season is also one of the best times to renovate your home. From bathroom and kitchen remodeling to outdoor and windows/doors, the spring can bring the desire for a change. There are many different reasons why you may want to renovate your house in the spring season, especially around the Kansas City and Overland Park areas. The weather is typically fairly mild, not incredibly wet, and generally an ideal time for a home refresh. Let’s explore some ways for getting your home ready for a spring remodeling project.
Also, many homeowners in Overland Park and the Johnson County, KS area explore the Home + Garden shows for inspiration. https://www.kcremodelandgarden.com/
There are many reasons why remodeling your house in the spring is a good idea:

Although remodeling your house is an exciting activity that motivates anyone, it comes with some challenges and considerations. Here are some tips and courses of action in detail to get your house ready for renovation and pull out the project perfectly:
The first step to getting your home ready is to set intentions about what you want and why you want it. Since planning and preparation are the keys to a perfect renovation, the design, planning, and budgetary phase is very important to do thorough research and set the goal. Moreover, deciding on what you want to do and the reasons behind it is necessary for setting priorities for your project.
One of the crucial steps in home renovation is to set up the budget, as using your money efficiently will result in a more effective renovation. It will also save on excess costs that come with unplanned budgets. Also, if you prepare the budget and see that some renovations are expensive for you, you can omit them more efficiently.
Ensuring safety for your family during a home renovation is important. Make sure your family and pets are comfortably enjoying their lives, even though there’s renovation going on in the house. You can renovate parts by parts to make sure it doesn’t hamper anyone’s work.
For example, you can send your pet or family member to another place for a few days to ensure their safety, as accidents can happen when roaming around a renovation project. You can also make temporary spaces in your yard to lessen the need to go near the renovation project for any work.
You should hire design build professionals to remodel your house for a seamless experience. If you find the right partnership, you should be looped into every decision, and communicated to on everything. Companies like Wineteer are very meticulous about communication and respect the homeowners space and time.
After hiring a professional, make sure to provide your remodeling designs that maximize natural light and ventilation, which will save you money on energy.
Maintaining and collaborating on the renovation project is also very important to ensure quality remodeling. Also, don’t just sit still depending on the professional fully, as some of their work may not be likable to you. Also, do your research about the materials, finances, and documents.
Make sure to document every financial transaction and list of materials. Try to give feedback to them after completing every step to provide better results in later steps.
Here are some spring remodeling ideas for your next project:
As homeowners are beginning to long for the spring weather, don’t miss out on the opportunity to begin your home remodeling projects. Reach out today for a free estimate on your next remodeling project.
Thinking of remodeling your house? Your kitchen, basement, laundry/mud room, bathroom, or outdoor space? Based on the scope of work, the design, and the budget, you will probably need a remodeler’s assistance. However, not just any home remodeling company, it must be the right fit. To hire a home remodeling company, there are many factors that the homeowner should consider, including a contractor or company who aligns with the intended design and build process, budget, timeline, and communication. Remember, only a good home remodeler can design a plan that fits your idea and budget perfectly.
Home remodeling companies can even identify the most cost-effective and resourceful methods for an expensive and elaborate project. Some homeowners receive the construction and remodeling company options from referrals, Better Business Bureau, or even simply on Google. It is overwhelming to look at an extensive list of companies, so be sure you have a thorough list of must-haves, nice-to-haves, and not important. Some considerations can include experience, design and employee rapport with homeowners, dedication, temperament and communication skills. Therefore, this article will outline some essential criteria on how to evaluate home remodelers before hiring. Let’s get started.
Remember, only an expert home remodeler can bring you success and make the most of your budget, while reducing the stress and anxiety throughout the entire process. Homeowners need someone reliable, trustworthy, and professional, so you’re comfortable with the team in your home for weeks or even months! Consider the below factors before hiring a home remodeler:
Here is a list of some possible questions to consider in the design and build consultation:
When seeking a construction and remodeling contractor, you must know how to evaluate them to sift out the best among the many. The process involves learning about their experiences, expertise, integrity, communication skills, and availability. Of course the number of years in the home remodeling business matters, however you should also consider the remodeling design creativity. Plus, One of the ways to find a home remodeling company that has a similar project to your own is to find neighbors, friends, or family who have worked with the home remodeling company you are considering. Homeowners in the Leawood, Olathe, Overland Park, Blue Springs, Lee’s Summit, Parkville, and all of Kansas City are looking to Wineteer for their superior kitchen, bathroom, whole room, aging in place, and outdoor remodeling projects.
Today is National Senior Citizens Day. In 1988, President Ronald Reagan proclaimed this holiday on August 21st to raise awareness about issues that affect senior citizens and their quality of life.
With many Aging in Place modifications, seniors are still active in their communities, have a strong presence in the workforce, and live independently.


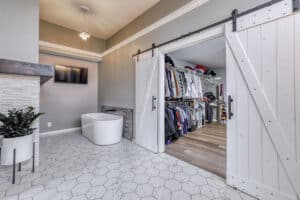
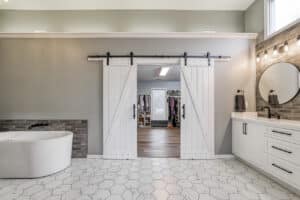
For the couple’s new shower, we repurposed the area which previously held the toilet closet to install a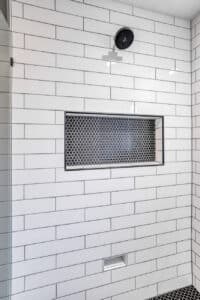
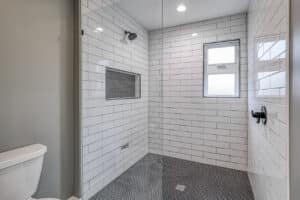
At Wineteer Construction we are Certified Aging-in-Place Specialists and are experts when it comes to creating accessible spaces. We approach these projects no differently than any other bathroom remodel, and 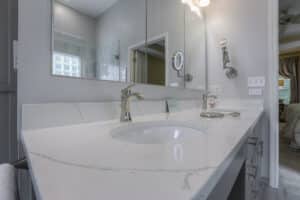
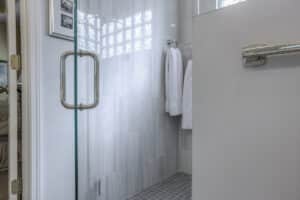
For this particular client in Kansas City, they were interested in redoing their master bathroom to allow the wife to care for the husband who has Parkinson’s disease. The wife wanted the master bathroom to still have the aesthetic appeal of a high-end master bathroom and not look like a sterile hospital setting. We specifically chose features to make the home accessible and ensure that the bathroom stood the test of time: a prime example of remodeling for life. You wouldn’t know this bathroom was designed to be Aging-in-Place (AIP) unless someone told you.
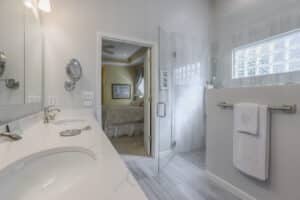
RELATED: Why Consider Heated Floors in Your Bathroom Remodel
As certified Aging in Place modification specialists, our goal with this project was to update a bathroom to look great but also be accessible for our client and the needs of her husband. By knowing the right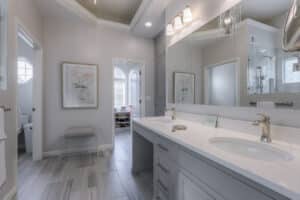
After nearly a decade of putting off any construction upgrades that were not seen as essential, like structural fixes and water leaks, homeowners are eager to take advantage of rising home values and low interest rates. A Boston Globe article, “Home remodeling, rebounds as economy improves,” estimates that “overall retail sales of home improvement products will grow 6.5 percent this year and another 7 percent in 2015.”
RELATED: Here are the Biggest Home Remodeling Trends of 2024
This rise in home improvements is a mix of homeowners hoping to finally capitalize on a returning boom in home sales and couples more confident in spending money to update an important, and often challenging, space. Either way, fully updated bathrooms offer the most bang for the dollar, significantly increasing the value and enjoyment of a home.
The recent recession took a toll on the construction industry to an extent that hasn’t been seen for decades. But this year, spending on home remodeling is on track to surpass levels not seen since 2006. No one is more excited than the Wineteer Construction team for the rebounding economy. Now is the time to update your space with modern, high-end materials.
Before you enter into a big renovation, the first steps include developing a list of renovation priorities, establishing a budget and compiling a few design ideas. At Wineteer Construction, our expert designers have experience overcoming space challenges to create the perfect bathroom remodel to fit your style. Wineteer Construction can ensure that your bathroom is practical yet stunning and soothing retreat.
RELATED: 10 Home Design Trends Your Client Will Love in 2024
At Wineteer Construction, we use the design/build concept. We will give you a written proposal and consult with you about the design and construction process. An architect may not be required because the design/build concept incorporates both design and budget planning. We offer a spacious showroom complete with sample renovations and a variety of materials and surface options to choose from.
When it comes to remodeling projects, details matter. From the design of the new space to the selection of the materials, color scheme and more, our team of experts at Wineteer Construction work closely with our clients to ensure every detail brings out the best of the space.
Our client requested a bathroom design that provided accessibility and luxury, and our team brought together the ideas of style, accessibility and functionality to the next level by incorporating elements that are multifaceted in use and luxurious.
More than Meets the Eye
With the right elements and the best materials for the job, our team got to work to create the best space for our client. The shower was designed with a barrier-free entry for easy access and polished nickel fixtures were added to add a bit of warmth to the room. Grab bars and a flip-up bench were included in the shower to add the best mobility support. Adding to this comfortable space, our team included accessible locations for the fixtures to change the flow of water from the shower head to the hand-held. Lastly, the towel rings in the shower provide easy access to the towels while helping keep water within the shower area, where it will easily drain.
Outside of the shower, the bathroom’s floor is heated. This is an exciting element in many bathroom remodeling projects and one of our client’s favorite additions, as it always helps keep the room at a desired temperature and removes the unfortunate experience of cold feet in the middle of the night! Another surprising element is the towel bars, which are actually grab bars that can hold up to 300lbs; their look is so stylish you would not be able to tell their multifaceted functionality.
At the vanity, each section of the custom mirrored medicine cabinet opens up to ample space for storage. This helps keep the counter clean and makes up for the lack of vanity cabinets underneath to keep the wheelchair accessible sink.
At first glance, our client’s bathroom is a luxurious, functional space. Taking a closer look, every aspect of the design keeps the accessibility needs in mind, while keeping everything looking like it belongs there.
When it comes to remodeling projects, our experts at Wineteer Construction will ensure to make your vision a reality by not only providing their expertise in design and construction but also keeping your needs a priority.
For the bathroom remodeling project below, our clients had a vision that focused on their present as much as their future.
Our clients’ elderly parents visit from time to time, so they wanted to have a bathroom that would accommodate the parents’ mobility needs while creating a space that would serve them in the future.
Navigating the Intricacies of (lack of) Space
The original space was quite small. Containing the standard bathroom amenities, the space was not Aging in Place friendly.
To work around the issues with space, our experts decided to create a wet room, a completely water-proofed bathroom with the shower leveled the same as the rest of the floor. By doing so, our team added space to the bathroom and removed any unnecessary barriers that blocked mobility.
The design of the bathroom is contemporary, with niches in the walls for storing items or adding decorations, a heated mirror and a modern sink and showerheads.
The new bathroom design is functional and modern, ensuring that both our clients and their visitors are comfortable.
For more information about bathroom remodeling projects, contact our experts today.